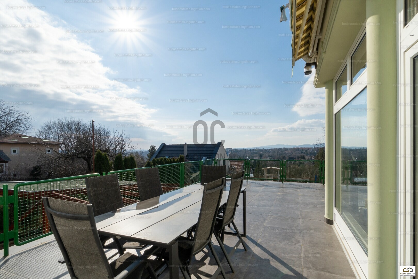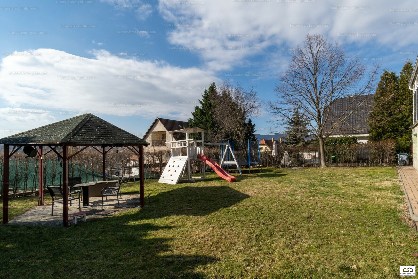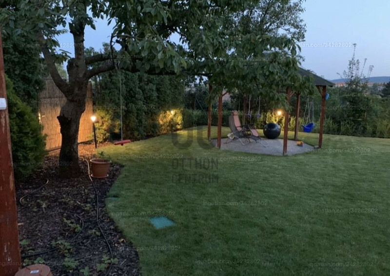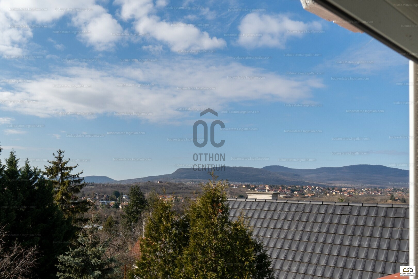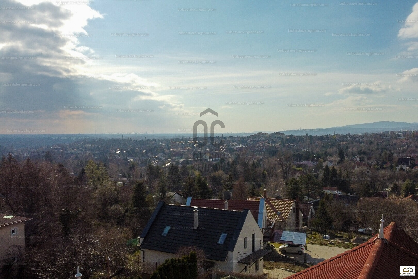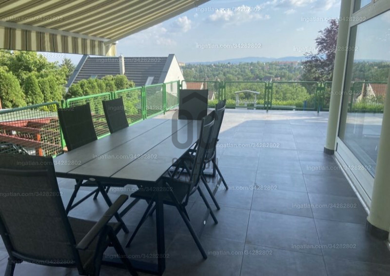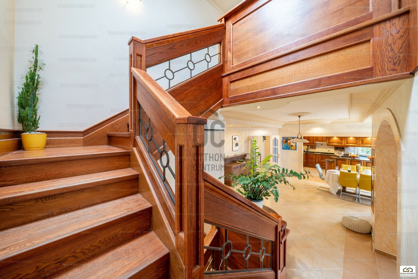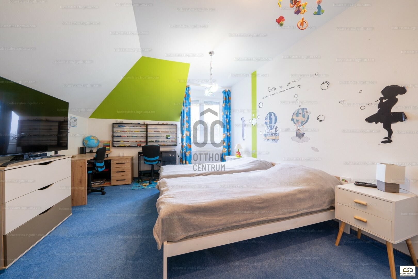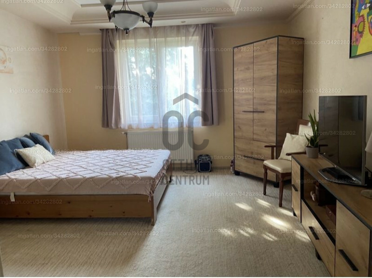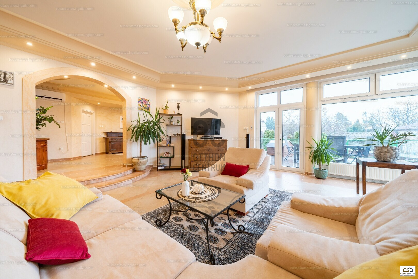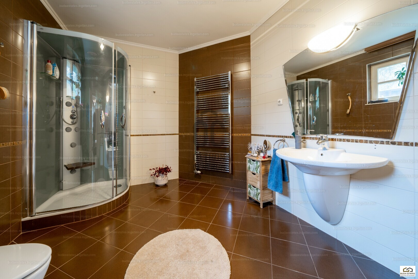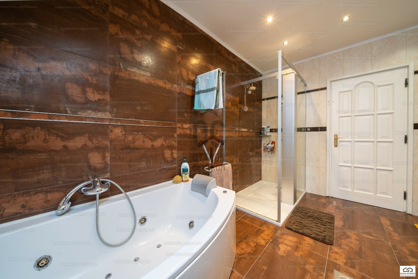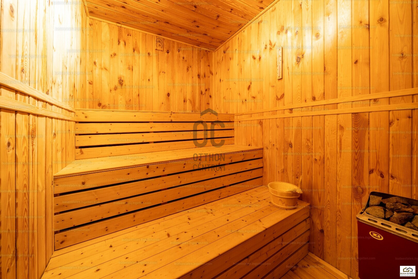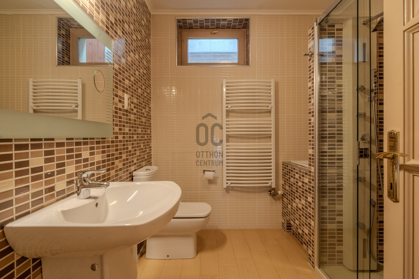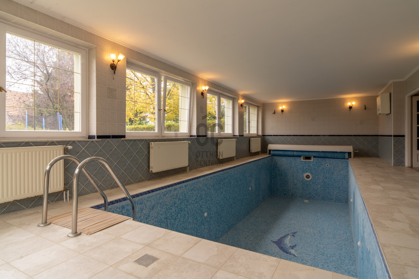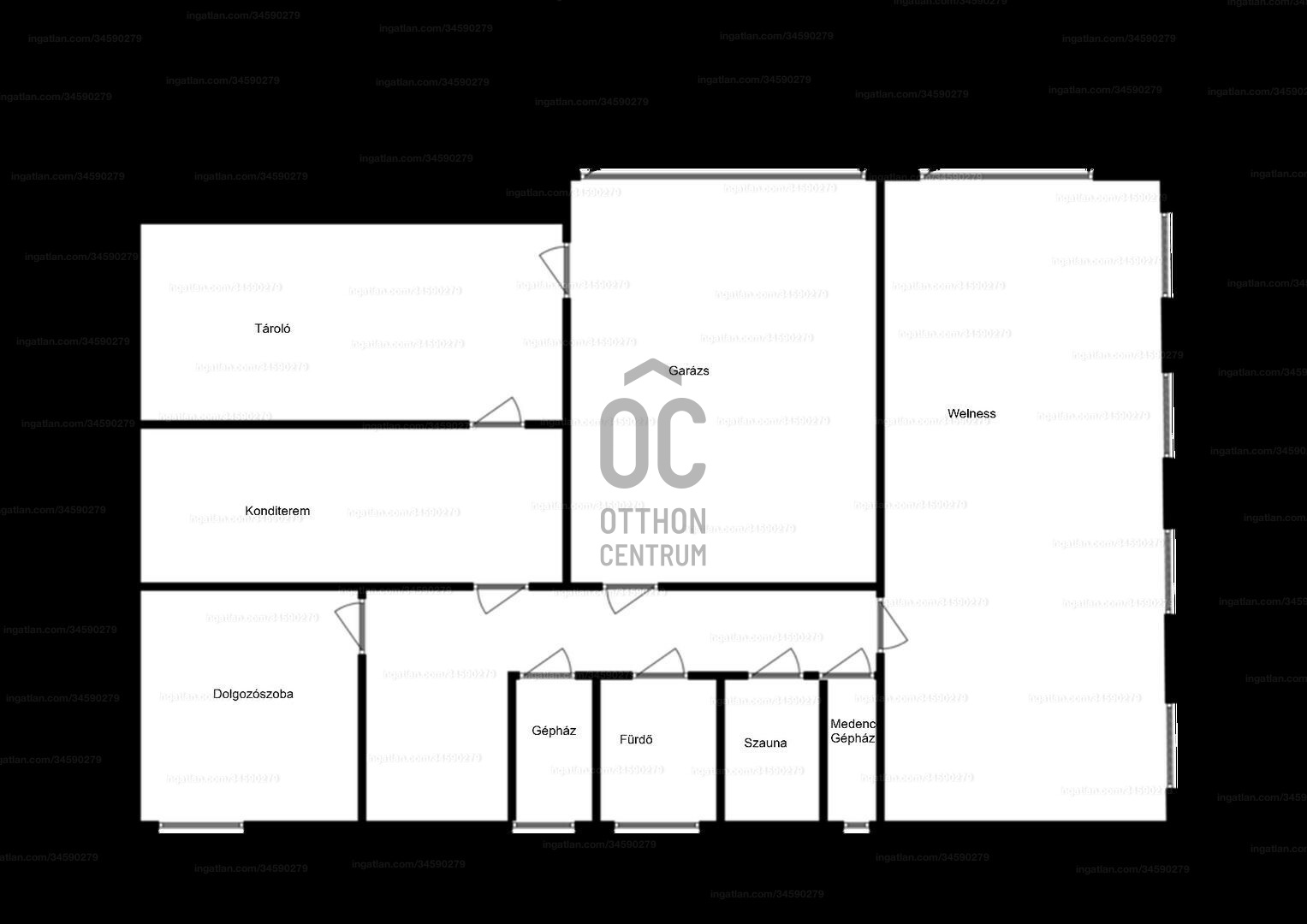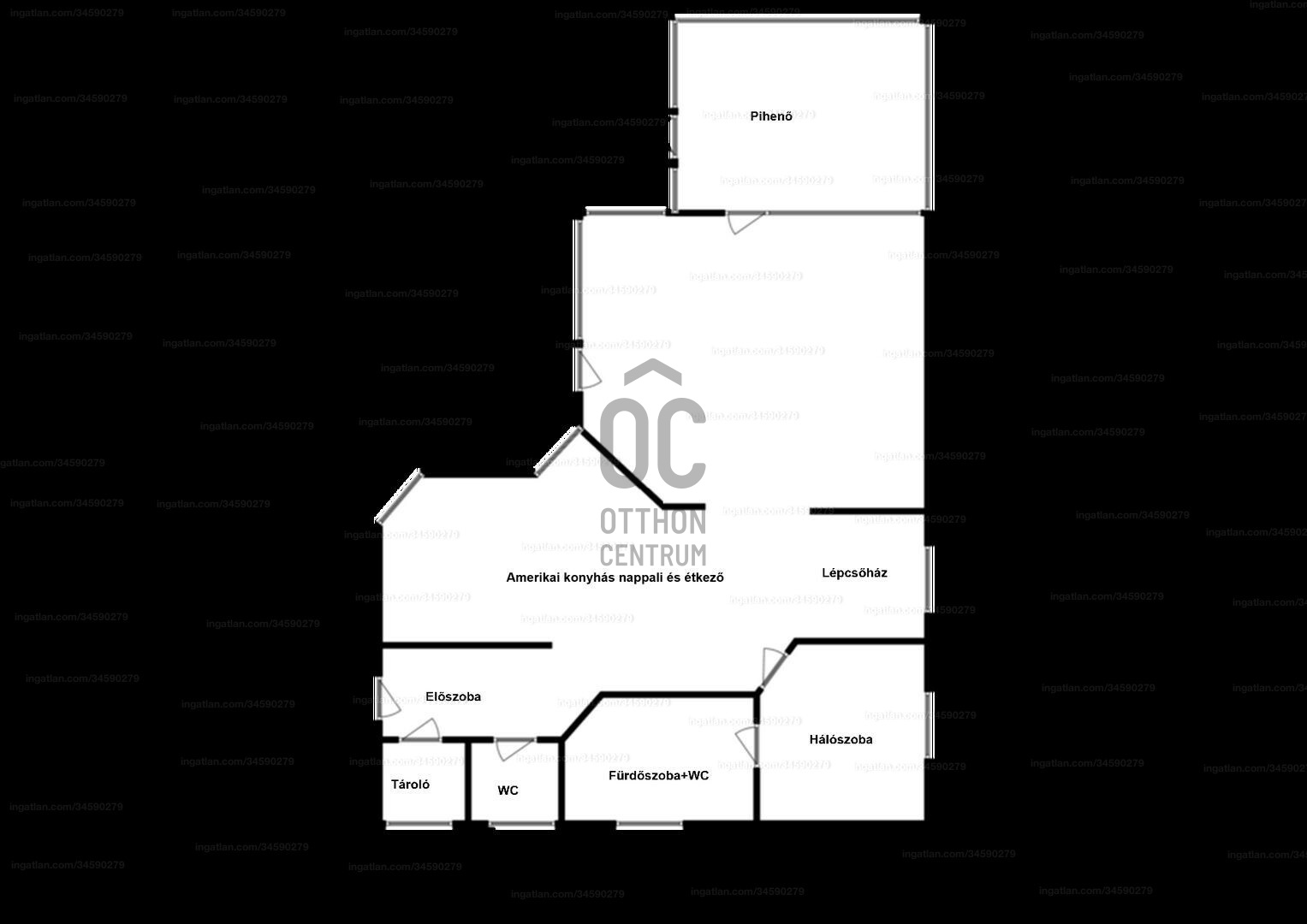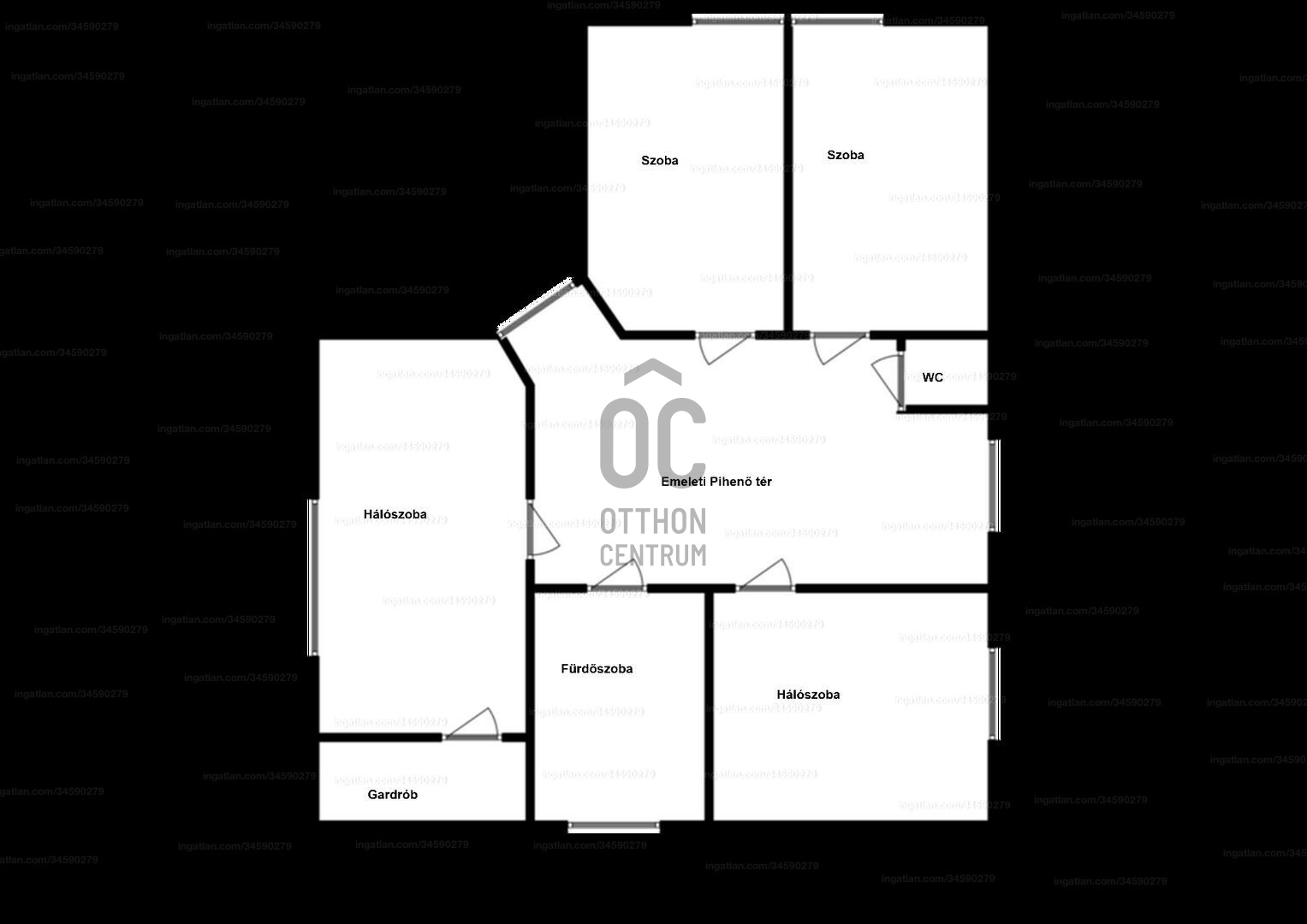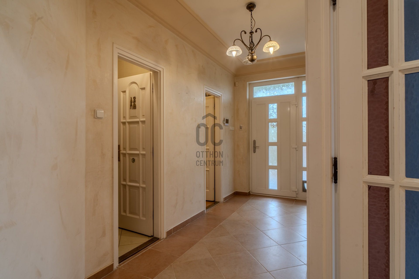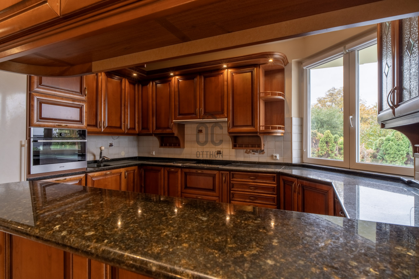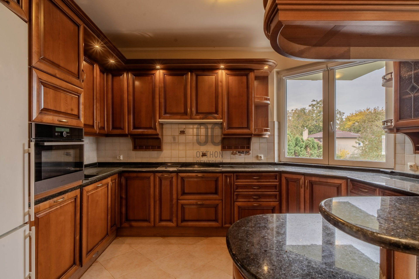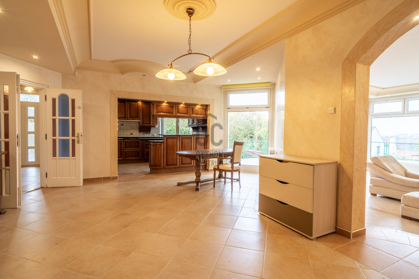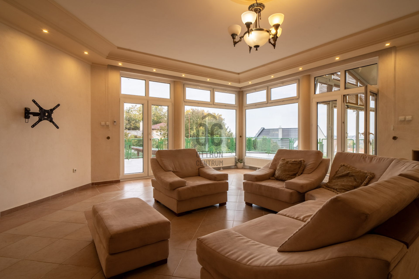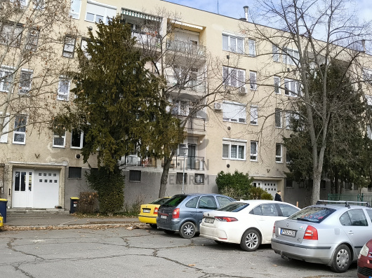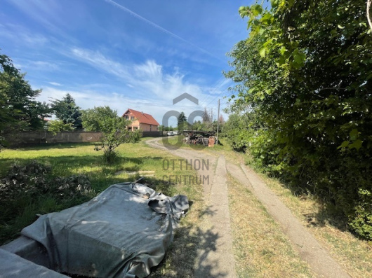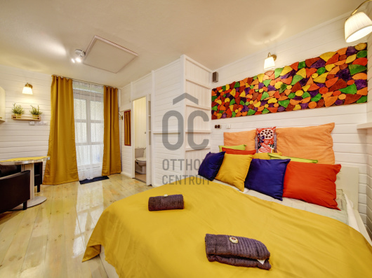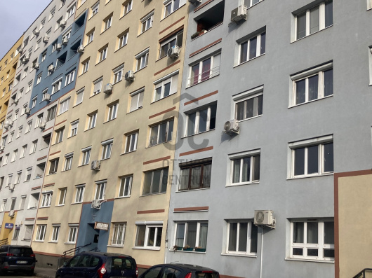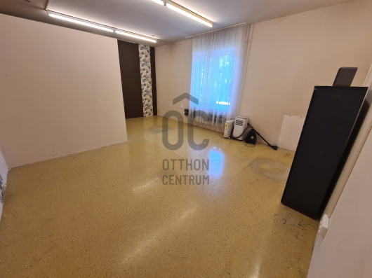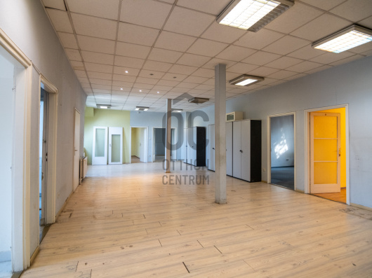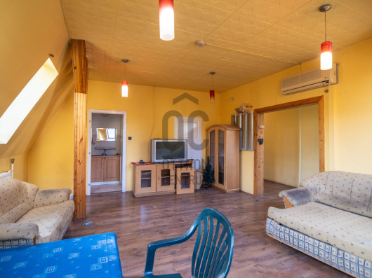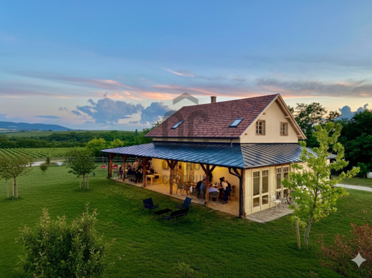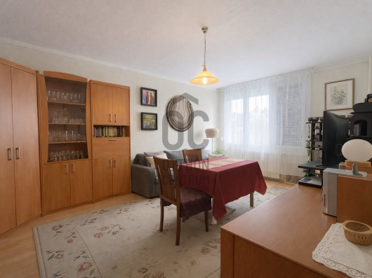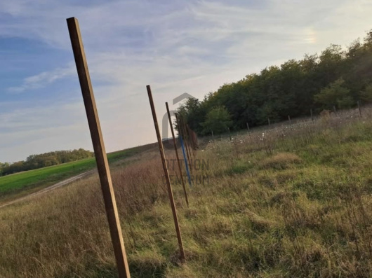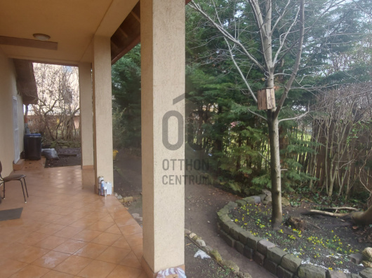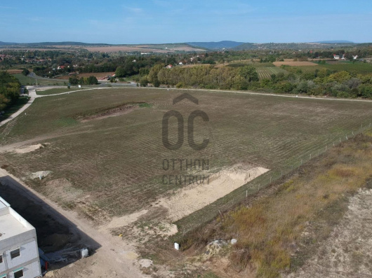229 900 000 Ft
612 000 €
- 440m²
- 7 szoba
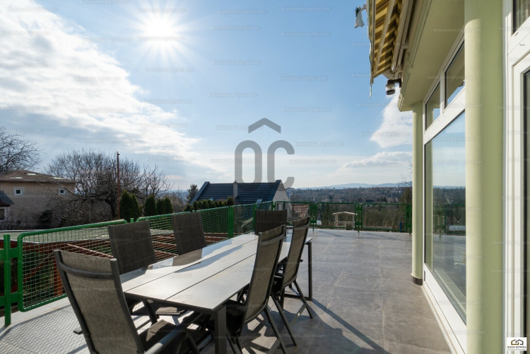
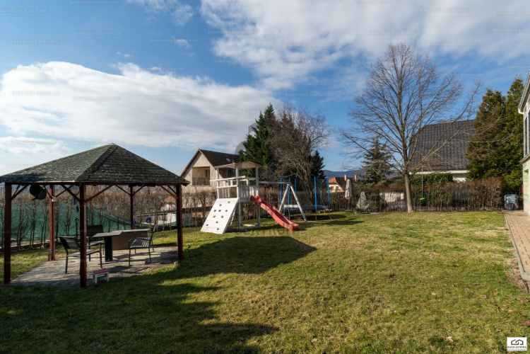
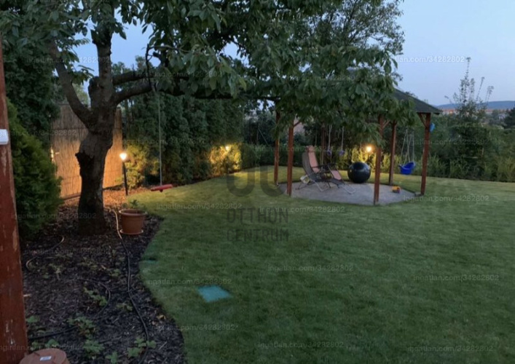
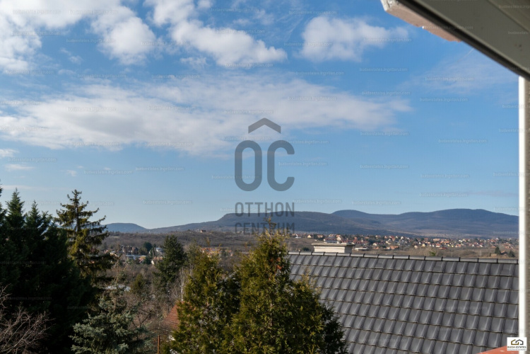
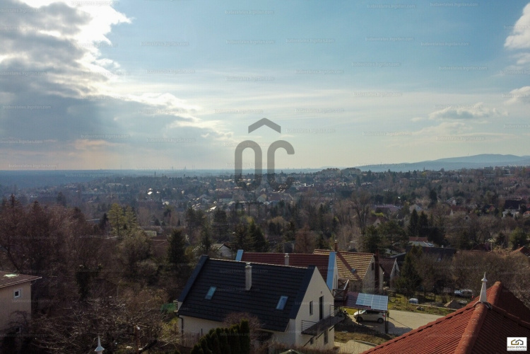
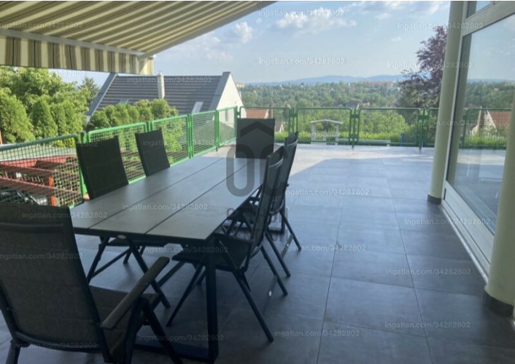
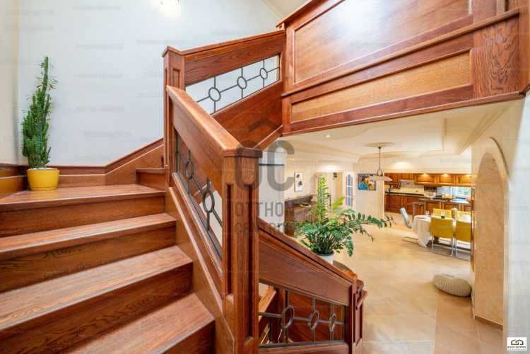
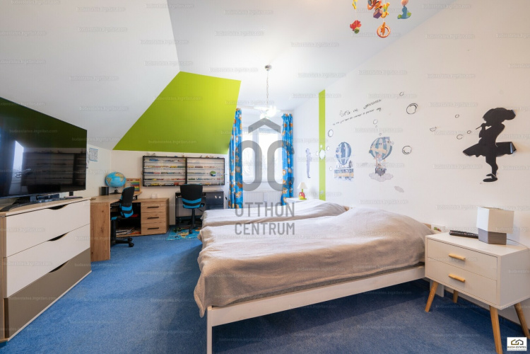
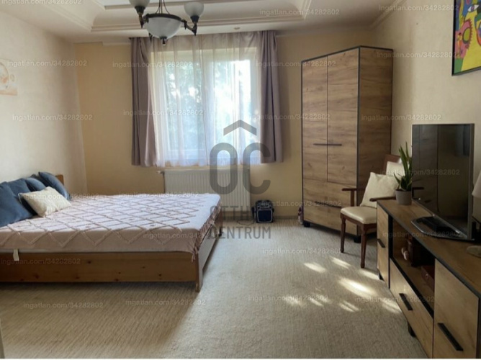
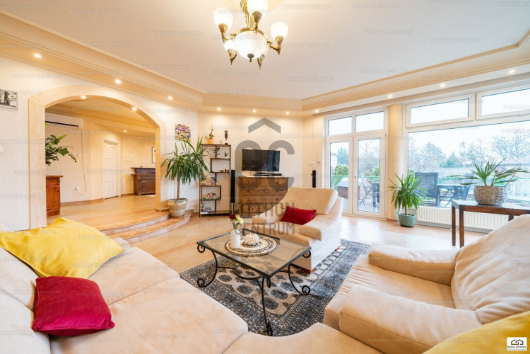
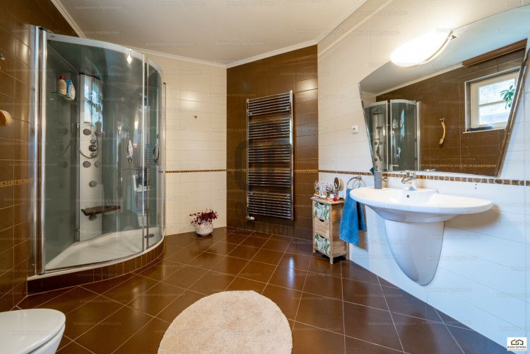
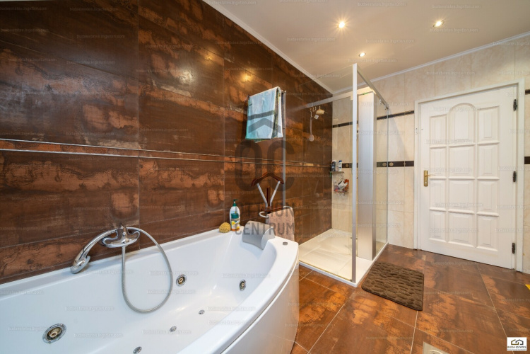
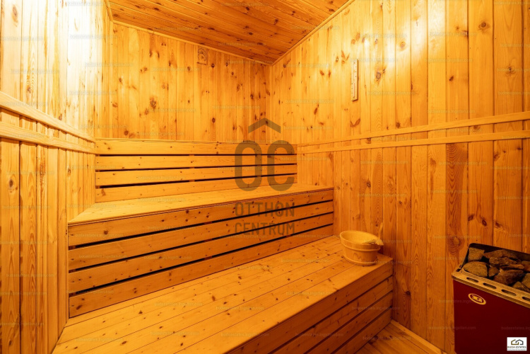
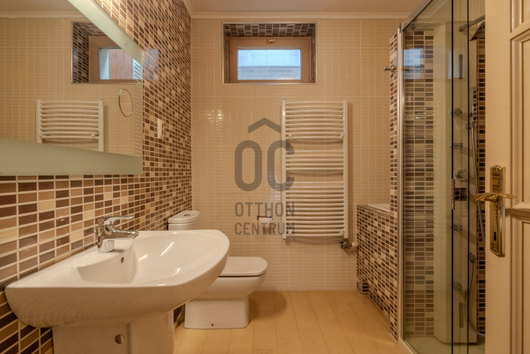
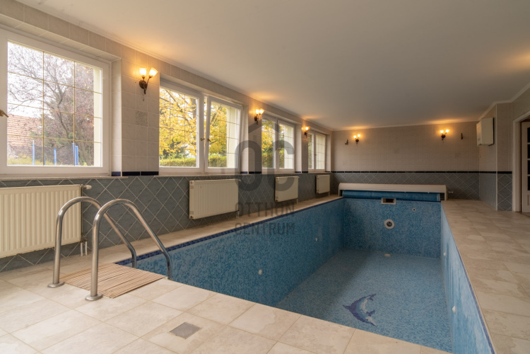
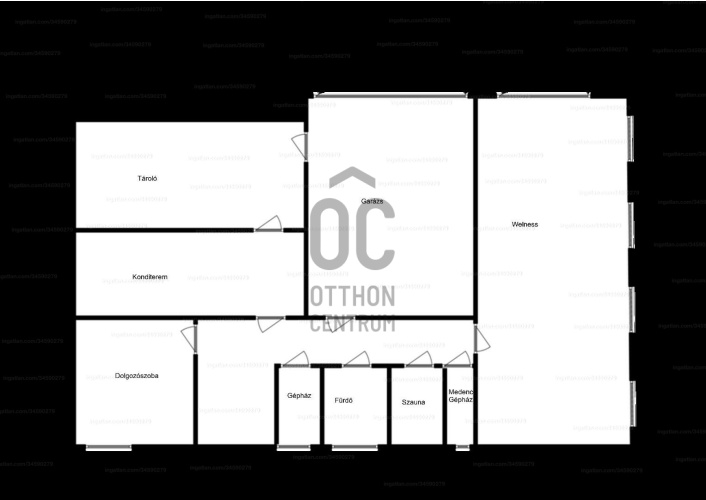
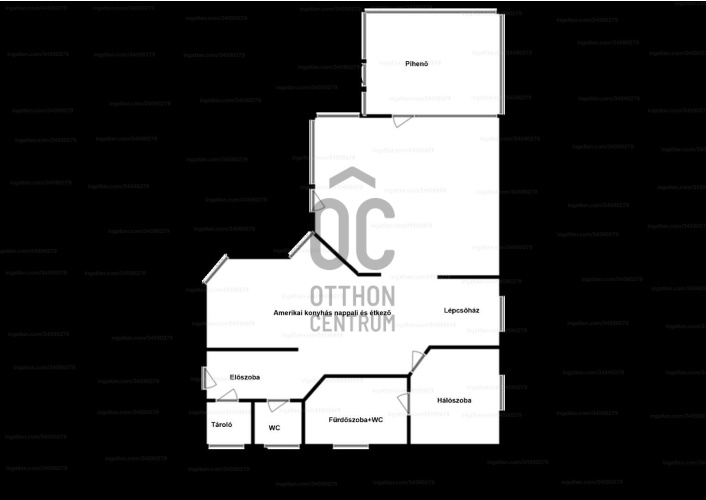
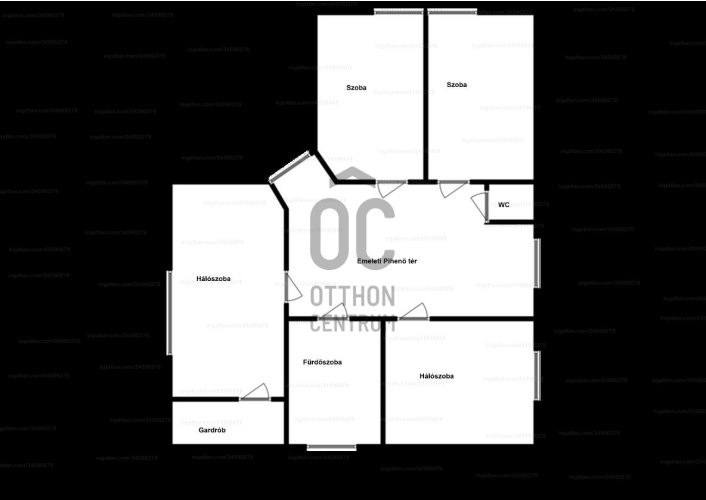
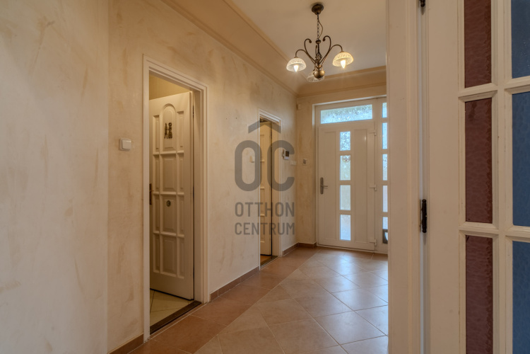
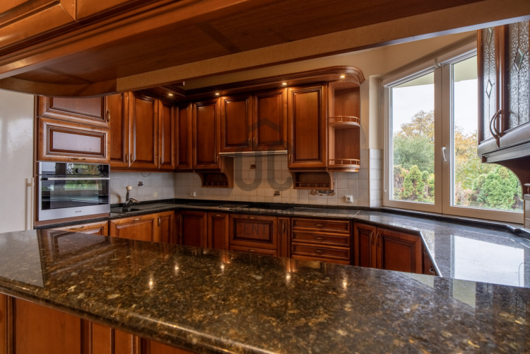
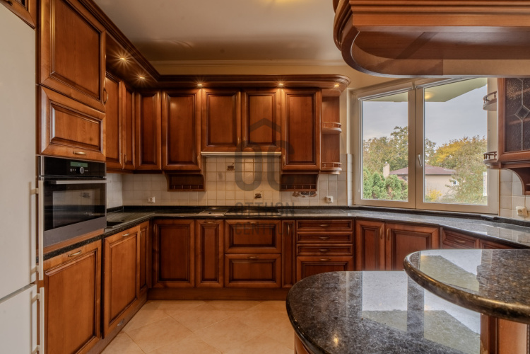
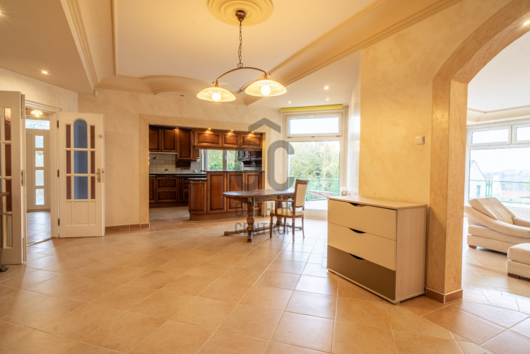
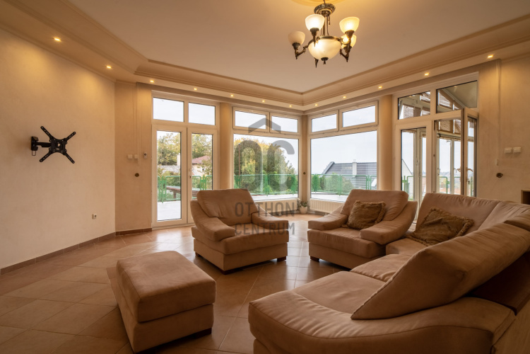
Stylish villa house in the Pismány area of Szentendre.
A multi-storey comfortable family house is for sale in Szentendre-Pismány.
About the house:
The previous owner was a building contractor who built the house himself for his family. No expense was saved, the best quality materials were used. The house is unique, sophisticated and beautifully finished.
Spacious living room with access to a large terrace, which provides a comfortable place to relax after a long day.
Each floor has a toilet and bathroom.
Huge windows with sunlight almost all day long thanks to the SW orientation.
The wellness area is worth mentioning as well on the lower level. Sauna, gym, swimming pool for the comfort of the residents.
Heating is provided by a combi boiler. A total of 6 air-conditioning units have been installed in the house.
The garden:
Covered parking for several cars. There is a heated driveway for easy access in the winter months.
Automatic irrigation system. Garden lighting. Automatic water heating.
Neighbourhood:
The house is located in the Szentendre-Pismány area, with a wonderful panoramic view.
Szentendre has many hiking trails starting and passing through Szentendre.
From spring to autumn, cyclists cycle through here towards the Danube bend.
Dobogókő is just a stone's throw away. A great hiking destination in winter and summer.
Restaurants, shopping, bakeries are all nearby.
Kindergarten, school are a few minutes drive from the house.
Transport:
If you don't have a car, that's fine. There is a bus stop nearby for bus nr 873 to Szentendre bus station.
Come and see this really great, spacious, livable family home!
If you have any further questions or would like to view it, please feel free to contact me.
I can show the property by appointment.
Make an offer today!
About the house:
The previous owner was a building contractor who built the house himself for his family. No expense was saved, the best quality materials were used. The house is unique, sophisticated and beautifully finished.
Spacious living room with access to a large terrace, which provides a comfortable place to relax after a long day.
Each floor has a toilet and bathroom.
Huge windows with sunlight almost all day long thanks to the SW orientation.
The wellness area is worth mentioning as well on the lower level. Sauna, gym, swimming pool for the comfort of the residents.
Heating is provided by a combi boiler. A total of 6 air-conditioning units have been installed in the house.
The garden:
Covered parking for several cars. There is a heated driveway for easy access in the winter months.
Automatic irrigation system. Garden lighting. Automatic water heating.
Neighbourhood:
The house is located in the Szentendre-Pismány area, with a wonderful panoramic view.
Szentendre has many hiking trails starting and passing through Szentendre.
From spring to autumn, cyclists cycle through here towards the Danube bend.
Dobogókő is just a stone's throw away. A great hiking destination in winter and summer.
Restaurants, shopping, bakeries are all nearby.
Kindergarten, school are a few minutes drive from the house.
Transport:
If you don't have a car, that's fine. There is a bus stop nearby for bus nr 873 to Szentendre bus station.
Come and see this really great, spacious, livable family home!
If you have any further questions or would like to view it, please feel free to contact me.
I can show the property by appointment.
Make an offer today!
Regisztrációs szám
H498334
Az ingatlan adatai
Értékesités
eladó
Jogi státusz
használt
Jelleg
ház
Építési mód
tégla
Méret
440 m²
Bruttó méret
620 m²
Telek méret
920 m²
Fűtés
Gáz cirkó
Belmagasság
260 cm
Lakáson belüli szintszám
2
Tájolás
Dél-nyugat
Panoráma
Zöldre néző panoráma
Állapot
Jó
Homlokzat állapota
Jó
Környék
csendes, jó közlekedés, zöld
Építés éve
1996
Fürdőszobák száma
3
Garázs
Benne van az árban
Garázs férőhely
2
Fedett beállók száma
1
Víz
Van
Gáz
Van
Villany
Van
Csatorna
Van
Helyiségek
szoba
12 m²
szoba
12 m²
szoba
12 m²
szoba
12 m²
nappali-étkező
10 m²
konyha
3 m²
előszoba
1 m²
tároló
2 m²
wc
1 m²
fürdőszoba-wc
4 m²
lépcsőház
2 m²
szoba
12 m²
gardrób
5 m²
wc
1 m²
fürdőszoba
6 m²
garázs
35 m²
tároló
6 m²
konditerem
15 m²
medencetér
70 m²
szauna
1 m²
dolgozószoba
8 m²

Pongó Miklós
Hitelszakértő

