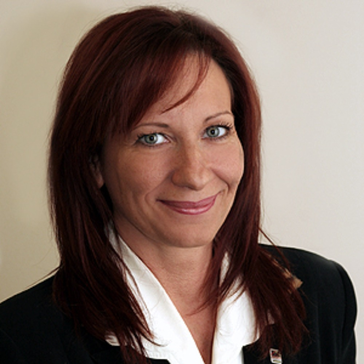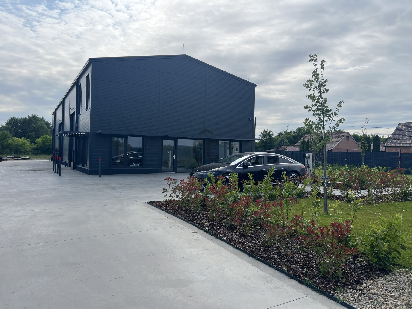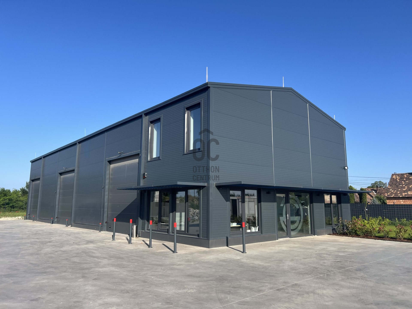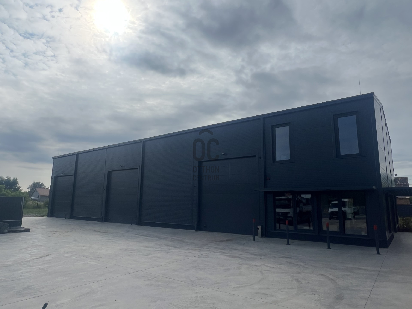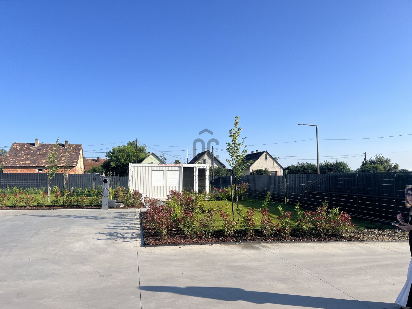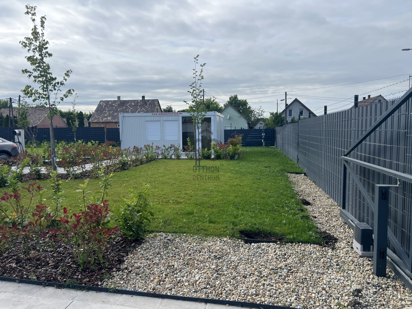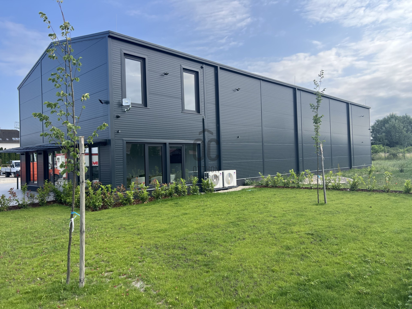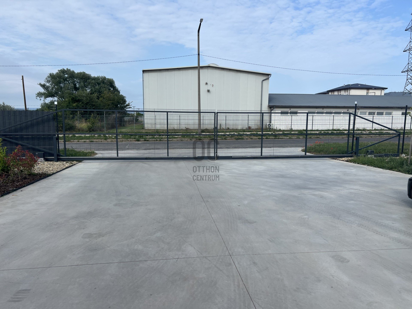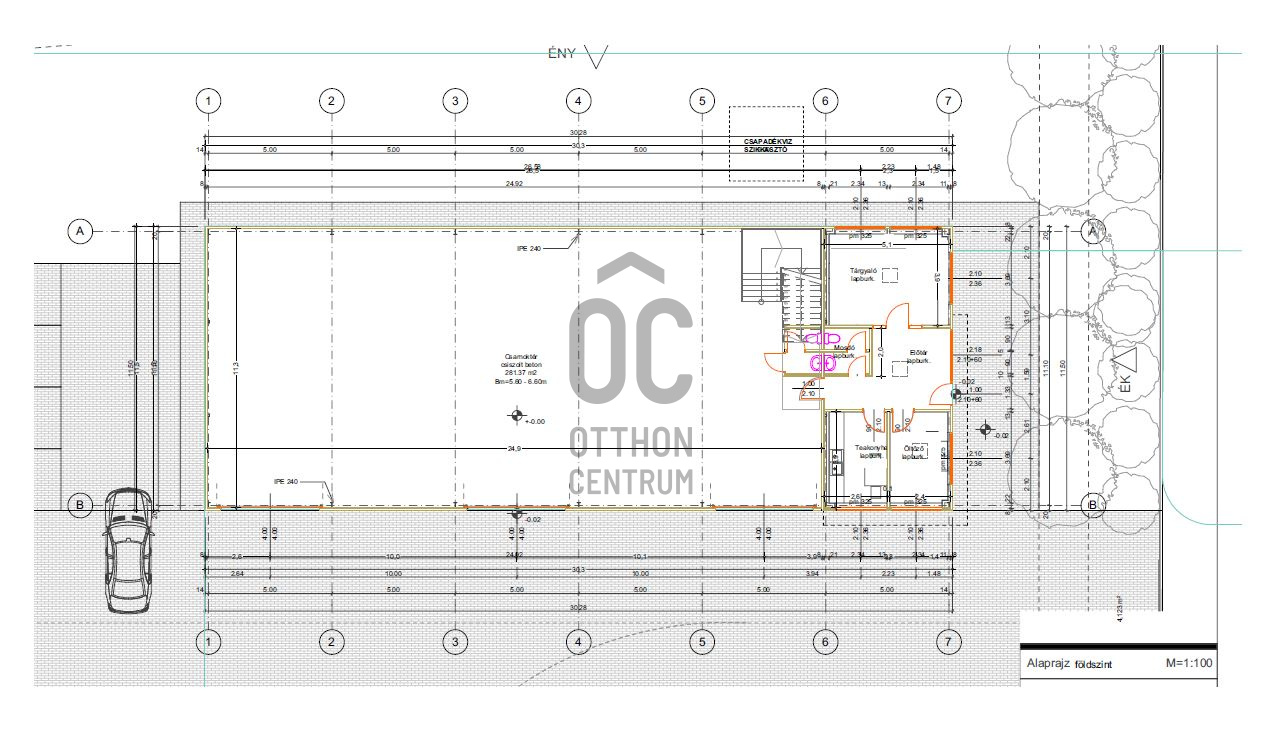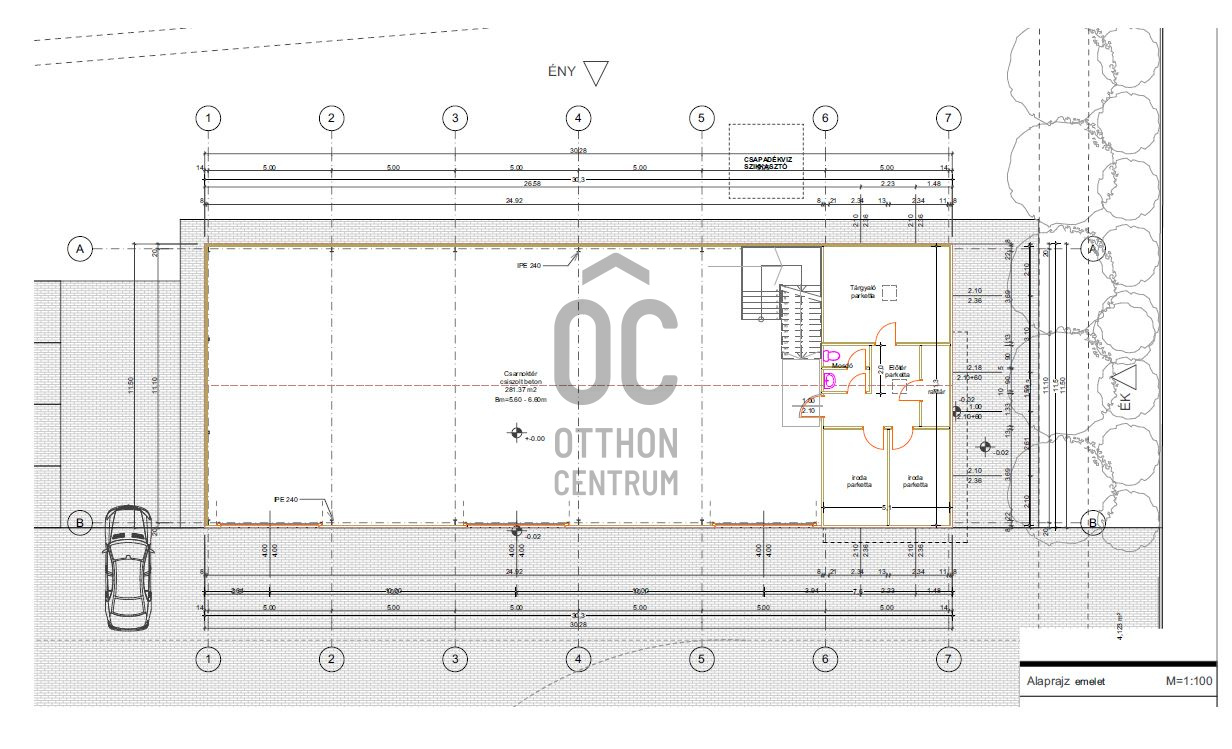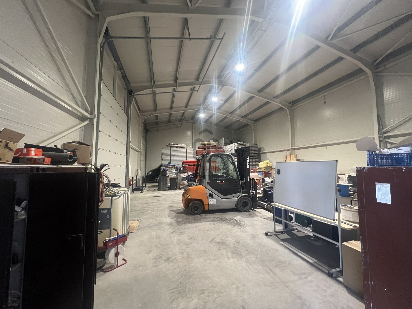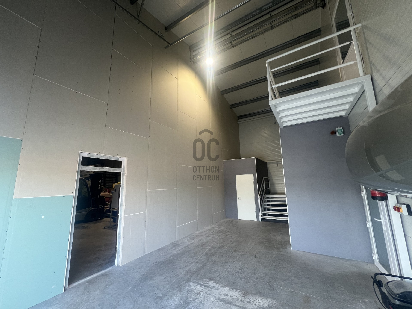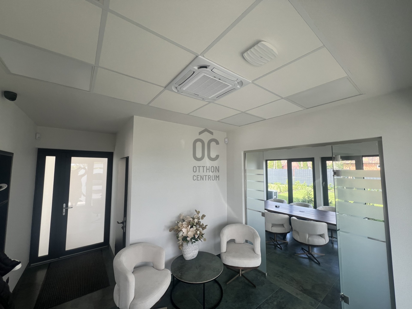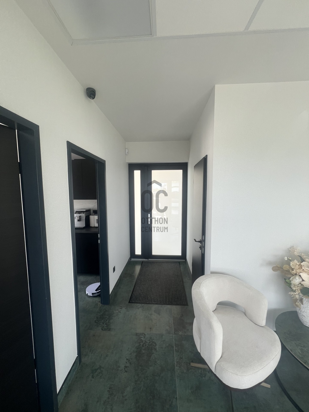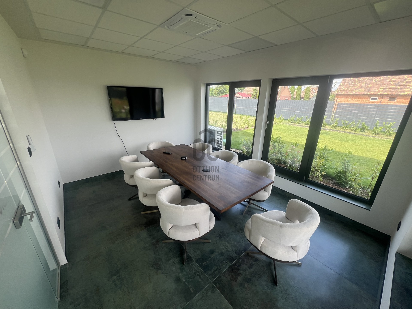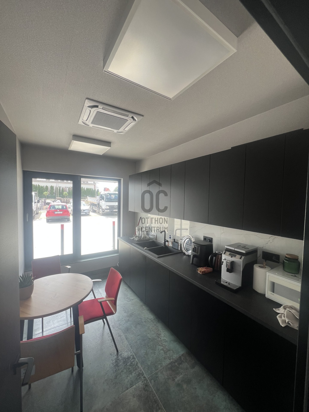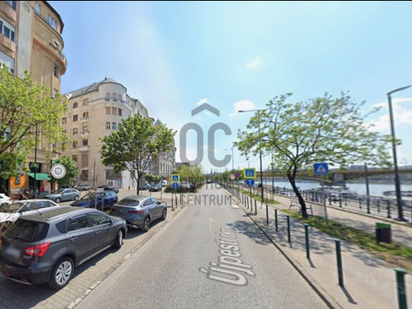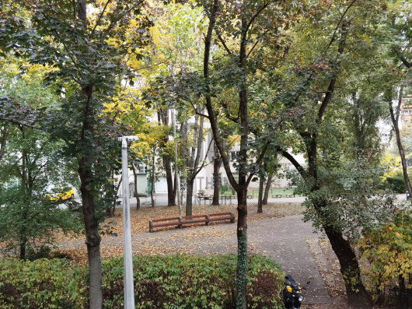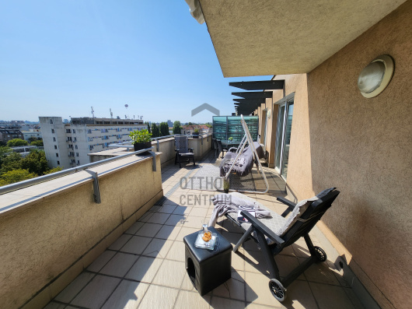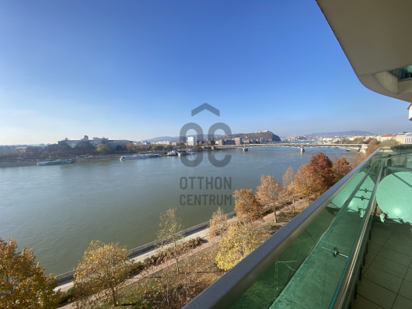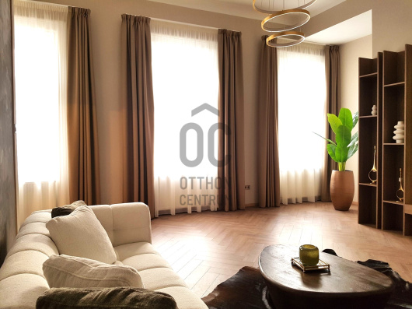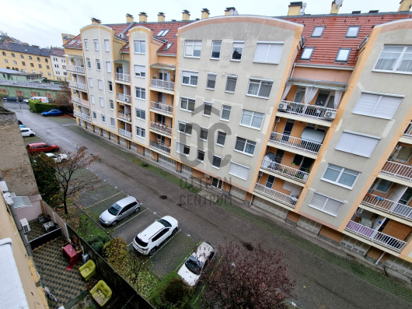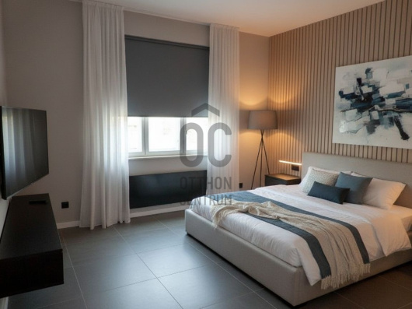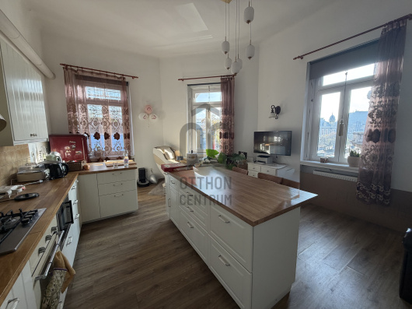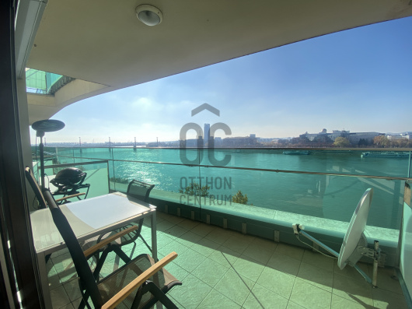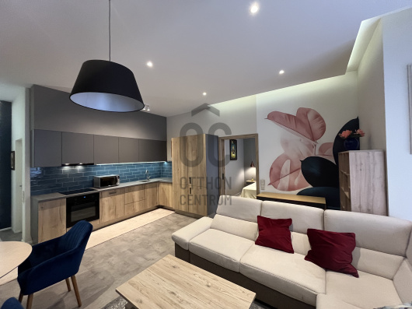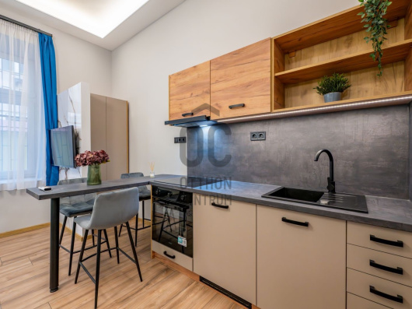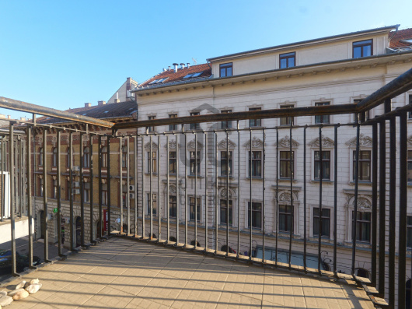2,500,000 Ft
6,480 €
- 382m²

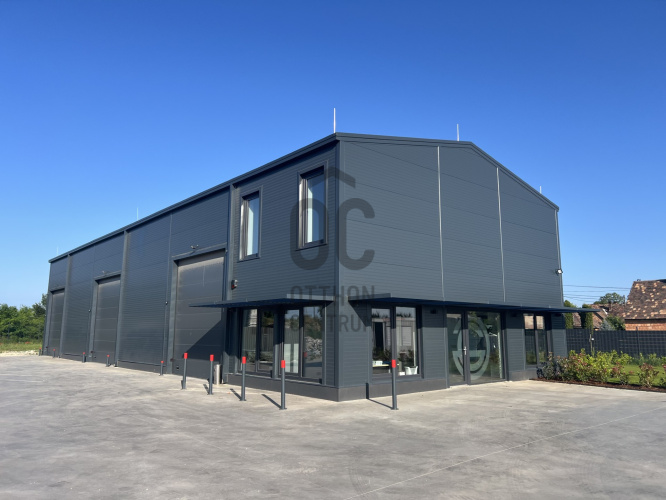
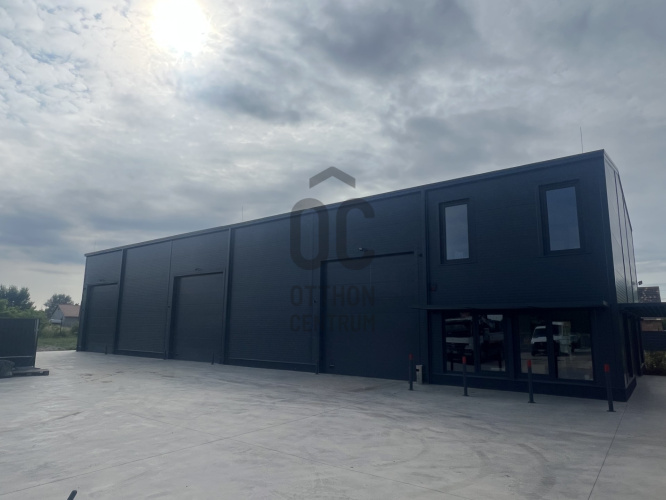
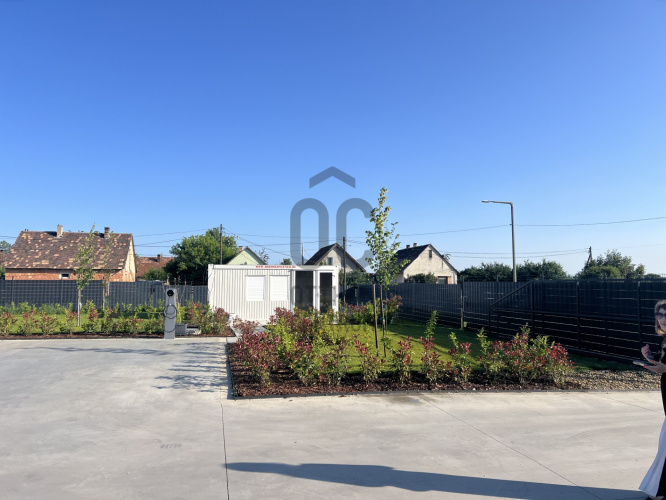
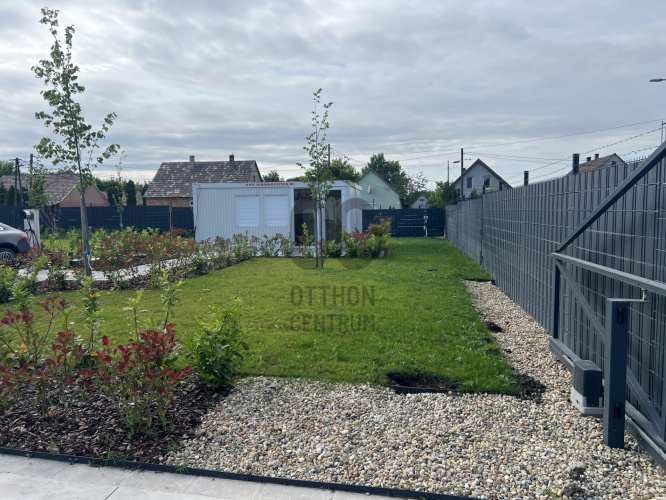
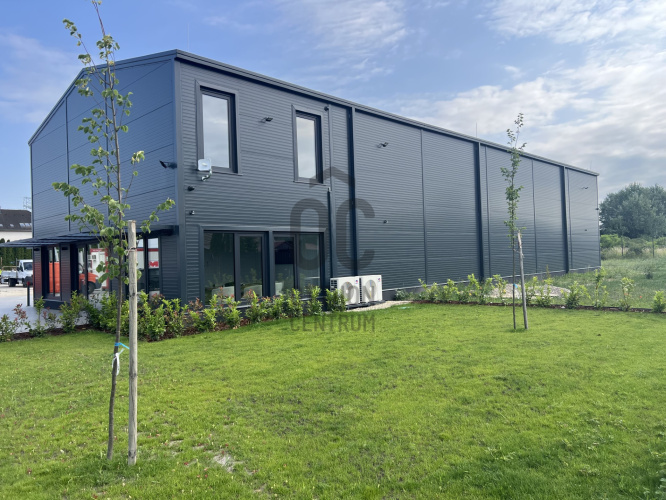
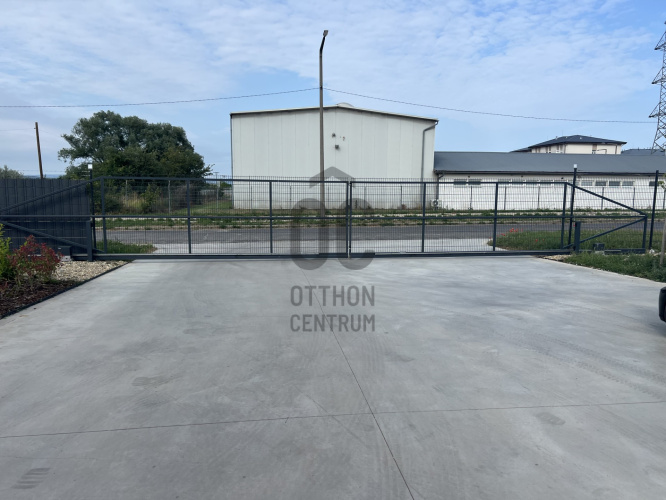
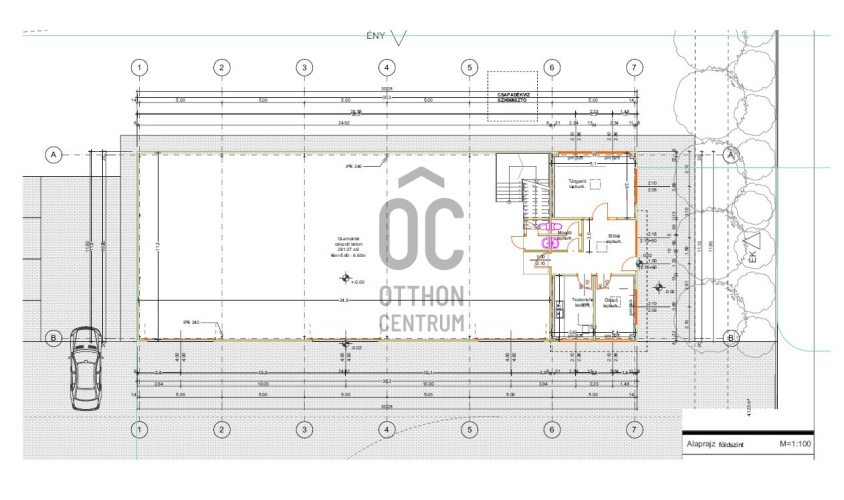
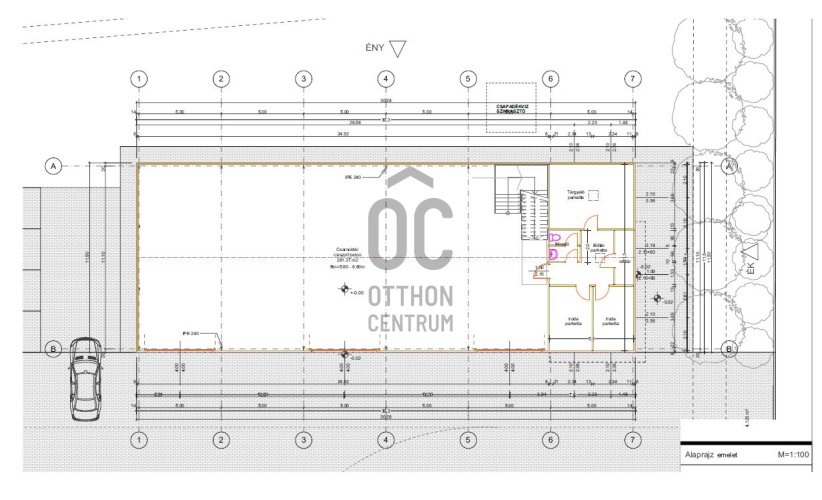
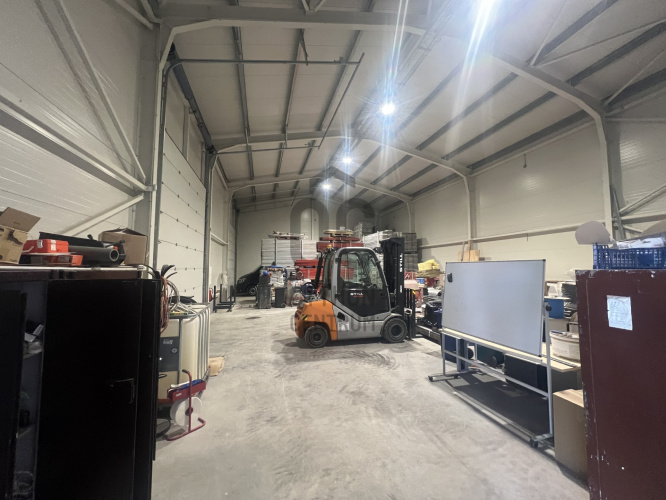
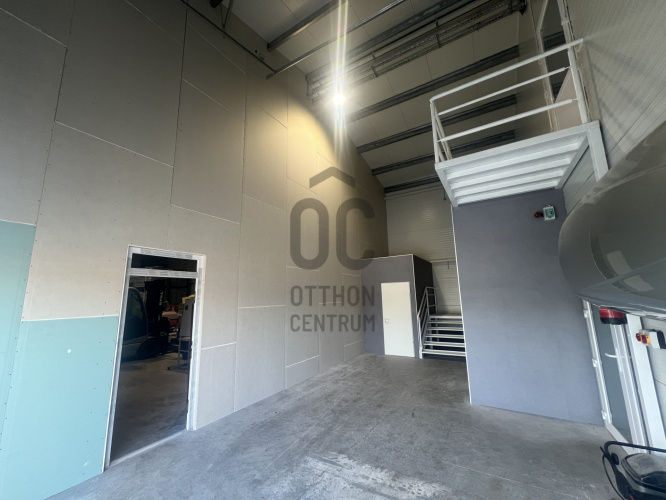
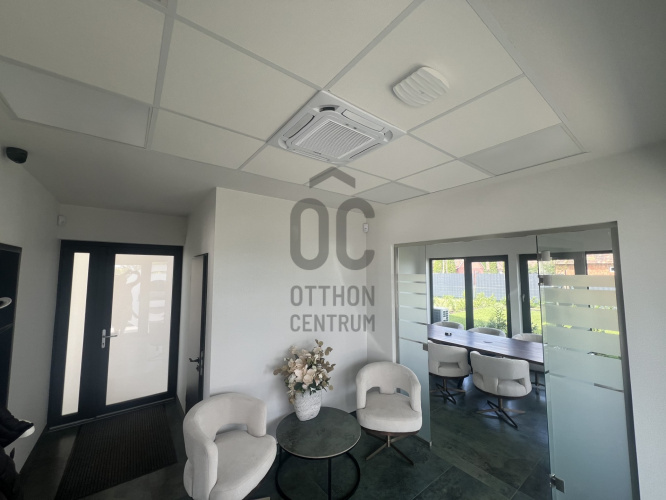
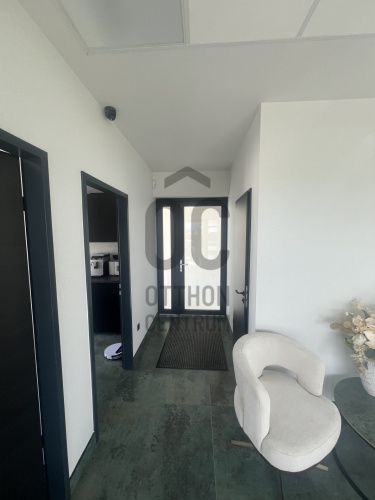
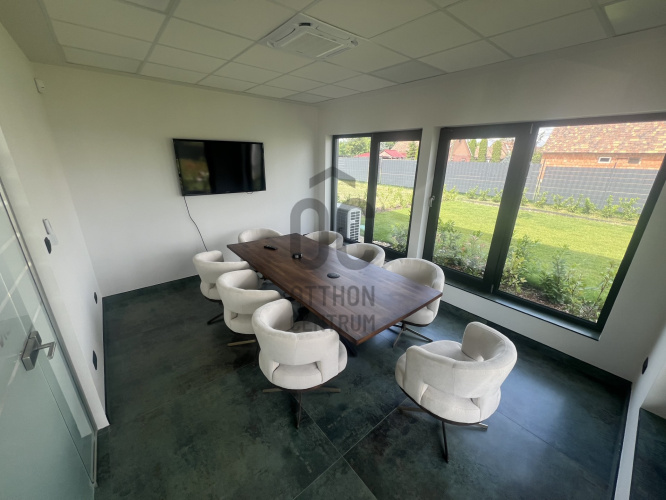
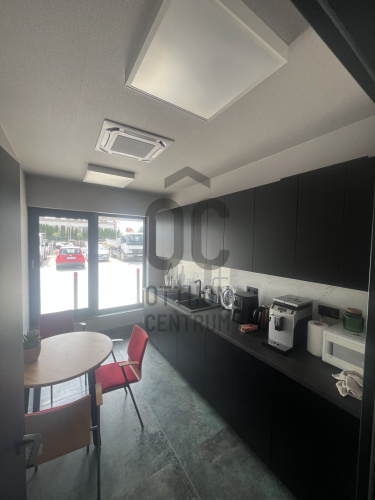
2025 - NEWLY BUILT OFFICE AND WAREHOUSE HALL, WITH DEVELOPMENT AREA NEAR THE M1
I am offering you a property with completely new buildings on a 2800 sqm plot, located 6 km from the M1 motorway entrance and 1 km from the Budapest-Vienna railway station connection in the Bicske Industrial Zone. The property features an 800 sqm carbon fiber industrial concrete area, a green garden, and a separate 36 sqm mobile home.
The fully serviced plot (3x63A, 3-phase, H tariff 32A electrical supply, water, sewage, internet) measures 2860 sqm, is completely surrounded by a new Dirix fence, and is classified as GKSZ1 industrial land, with a 45% building ratio and a 9m facade height.
Access is remotely controlled through three new and guaranteed industrial motorized garage doors measuring 4m x 4m, and two motorized sliding gates measuring 12m.
The buildings were constructed in 2025, with the warehouse/hall building covering 280 sqm and having a clear height of 9m, while the two-story office building is 102 sqm. A 30KW solar panel system has been installed on the building, ensuring complete energy supply! There is a net metering system in place with a buy-sell meter.
The building is equipped with a comprehensive security system: HD camera system, paradox alarm, and remote monitoring. Both the alarm and camera systems can be accessed remotely and controlled via phone. The plastic windows are triple-chambered and of premium quality.
The area is easily accessible by truck. A significant advantage of the location is that no entry permit is required from Felcsút, which is 4 km away!
The rental fee is 2,500,000 HUF + VAT/month, which includes maintenance costs! The deposit is 5,000,000 HUF + VAT.
For more information and to arrange a viewing, please feel free to call!
The fully serviced plot (3x63A, 3-phase, H tariff 32A electrical supply, water, sewage, internet) measures 2860 sqm, is completely surrounded by a new Dirix fence, and is classified as GKSZ1 industrial land, with a 45% building ratio and a 9m facade height.
Access is remotely controlled through three new and guaranteed industrial motorized garage doors measuring 4m x 4m, and two motorized sliding gates measuring 12m.
The buildings were constructed in 2025, with the warehouse/hall building covering 280 sqm and having a clear height of 9m, while the two-story office building is 102 sqm. A 30KW solar panel system has been installed on the building, ensuring complete energy supply! There is a net metering system in place with a buy-sell meter.
The building is equipped with a comprehensive security system: HD camera system, paradox alarm, and remote monitoring. Both the alarm and camera systems can be accessed remotely and controlled via phone. The plastic windows are triple-chambered and of premium quality.
The area is easily accessible by truck. A significant advantage of the location is that no entry permit is required from Felcsút, which is 4 km away!
The rental fee is 2,500,000 HUF + VAT/month, which includes maintenance costs! The deposit is 5,000,000 HUF + VAT.
For more information and to arrange a viewing, please feel free to call!
Registration Number
UZ018859
Property Details
Sales
for rent
Legal Status
used
Character
commercial
Type of Business Property
entire building
Construction Method
lightweight
Net Size
382 m²
Plot Size
2,860 m²
Above-Ground Net Size
280 m²
Ceiling Height
800 cm
Number of Levels Within the Property
2
Condition
Excellent
Condition of Facade
Excellent
Year of Construction
2025
Furnished
yes
Water
Available
Electricity
Available
Sewer
Available
Possible Functions
office and showroom or shop, office and warehouse, industrial hall or warehouse
Visibility
Easily visible from busy main road
Accessibility
Entrance from busy main road
Utilization
owner-occupied

Örvössy Tamás
Credit Expert
