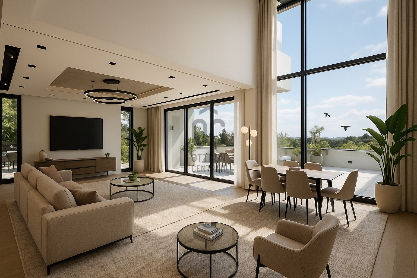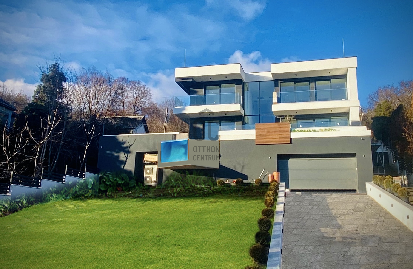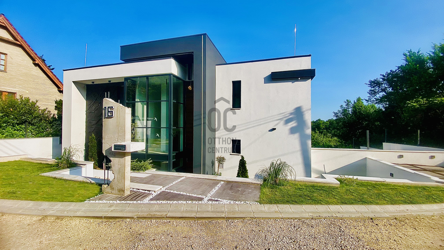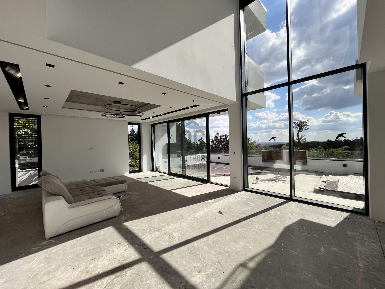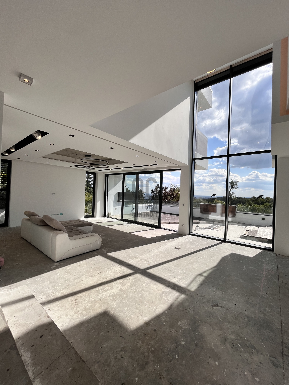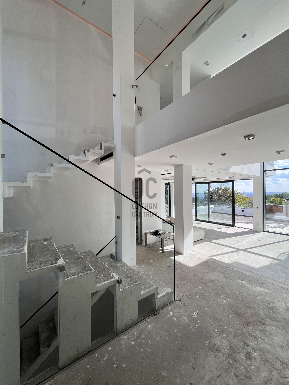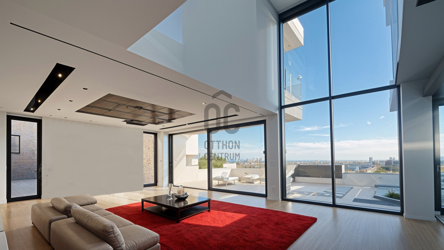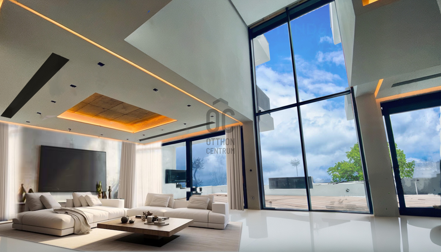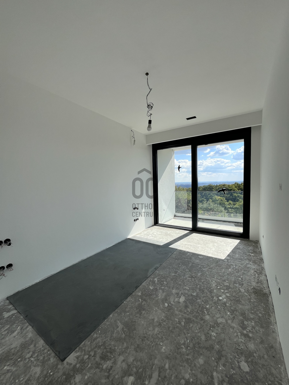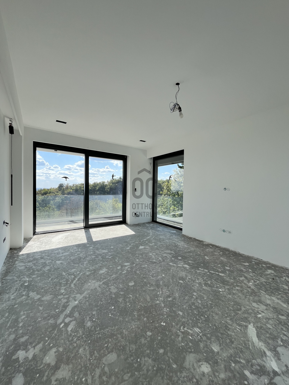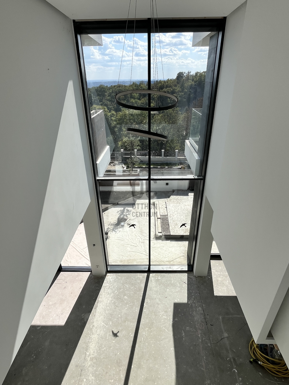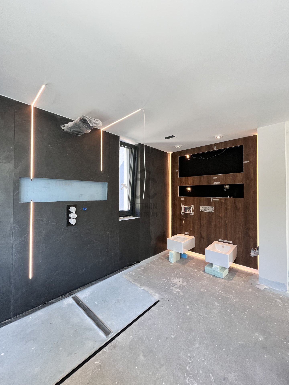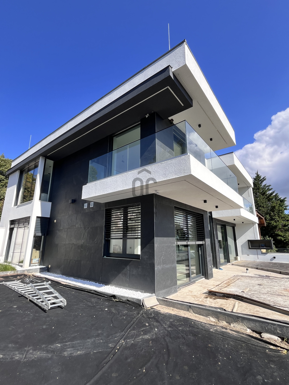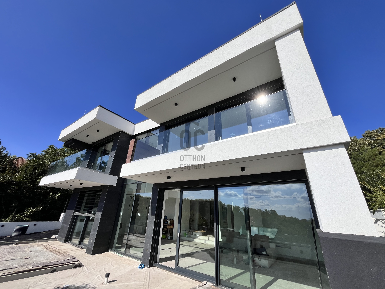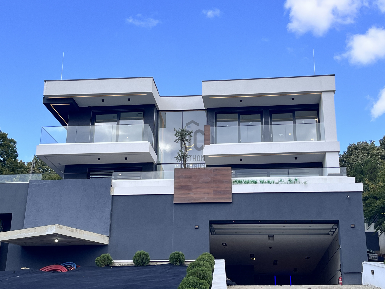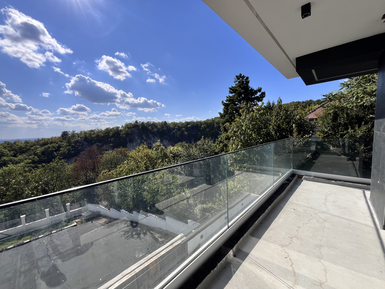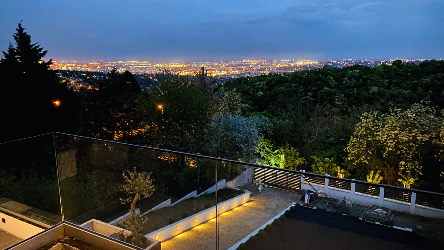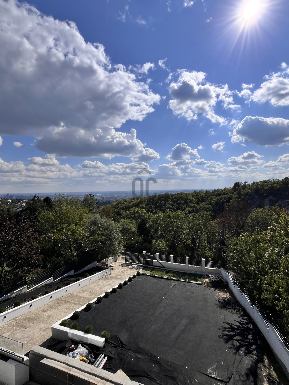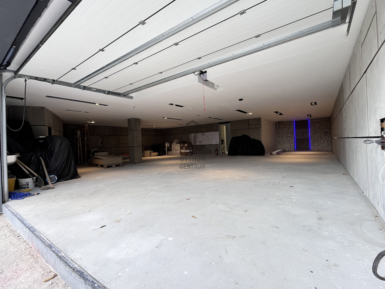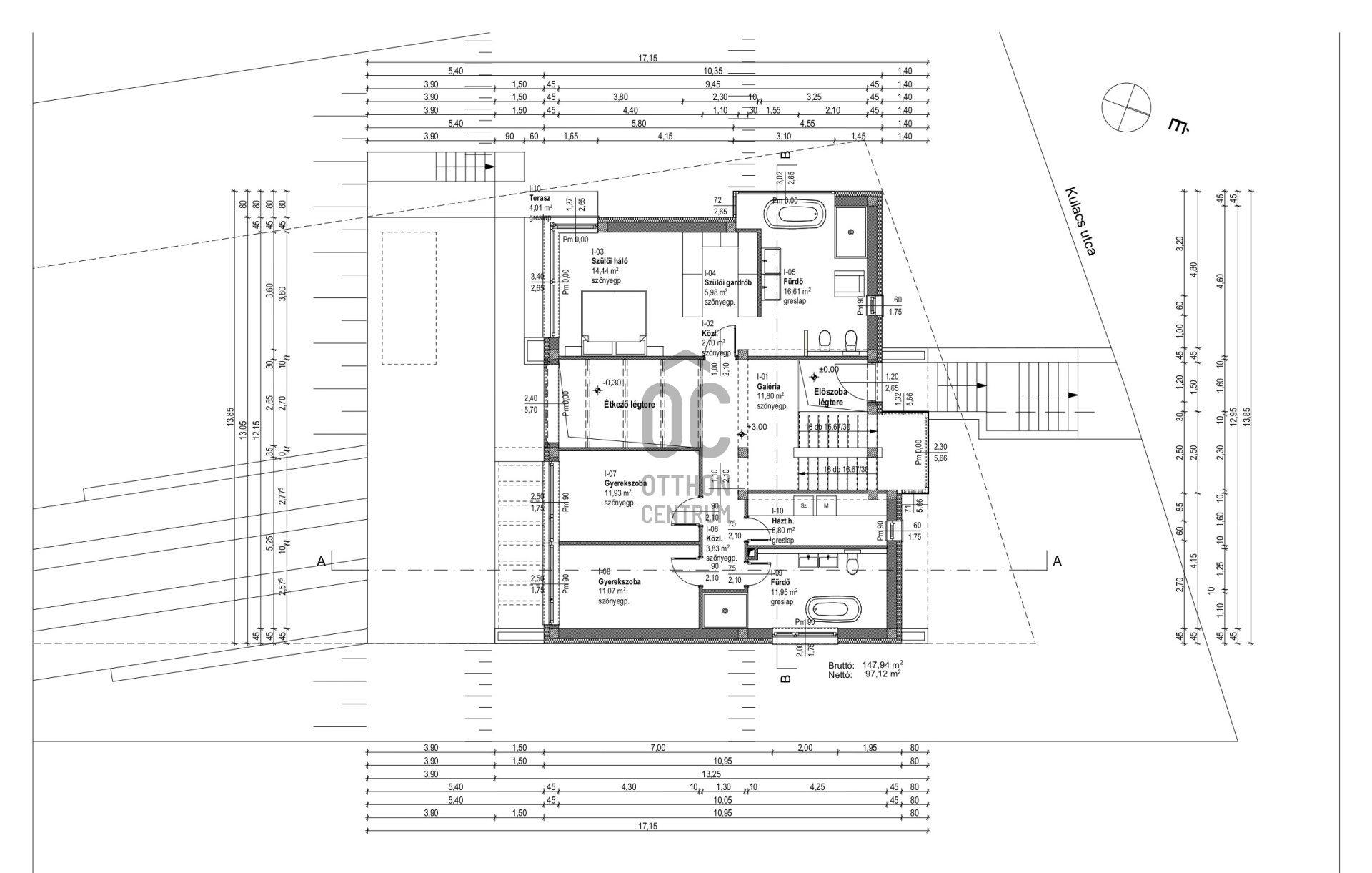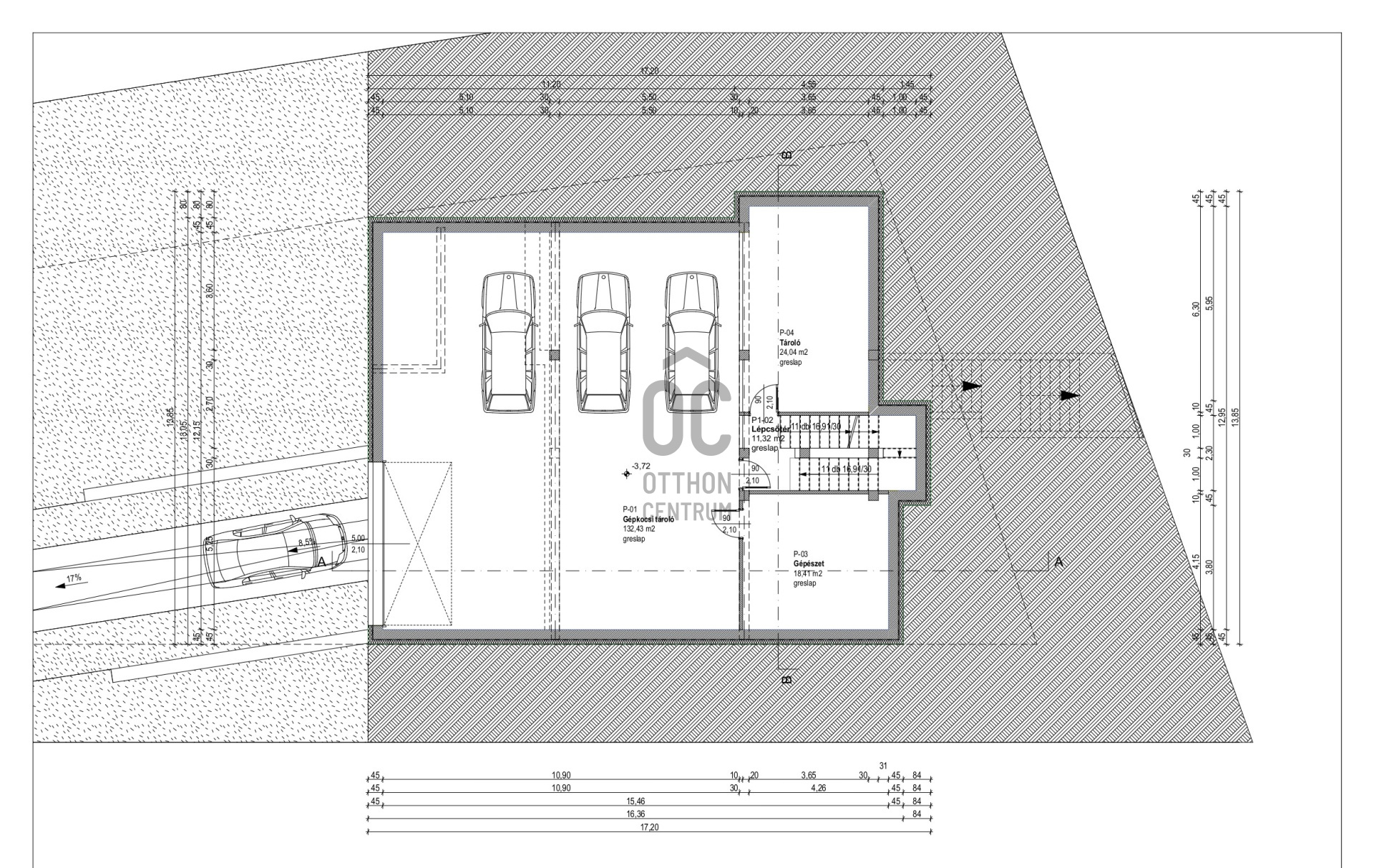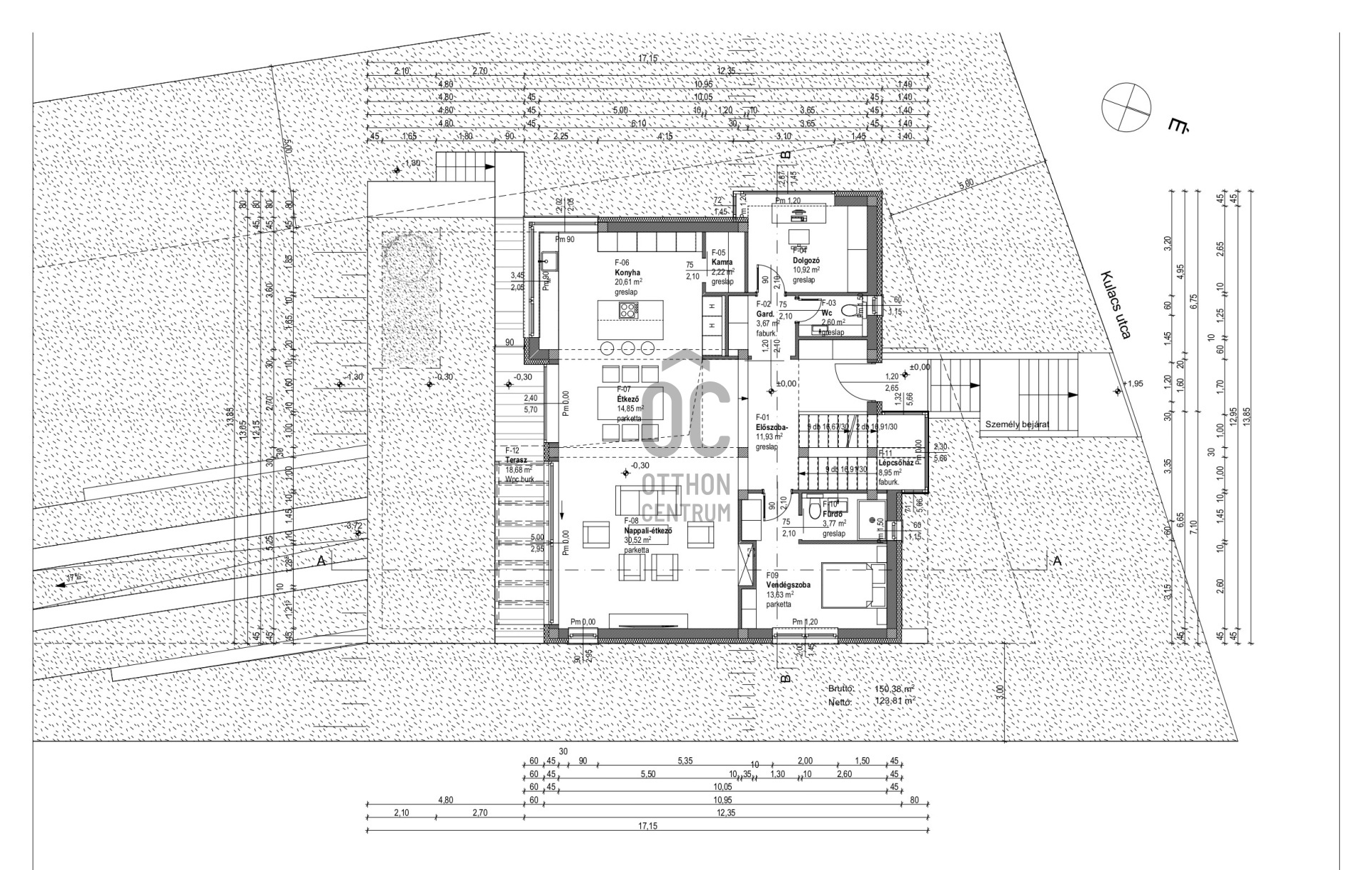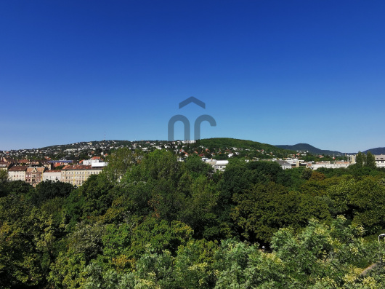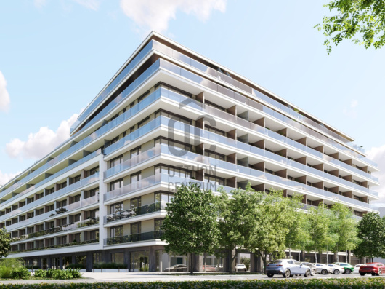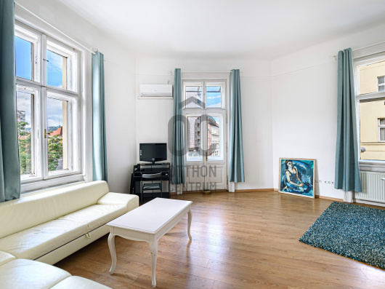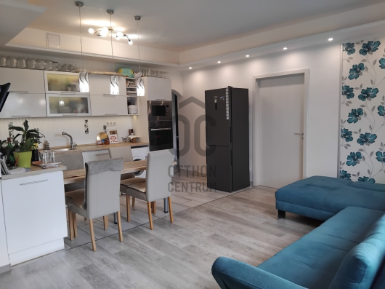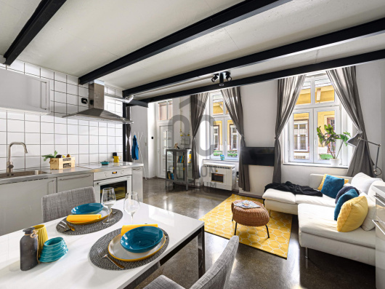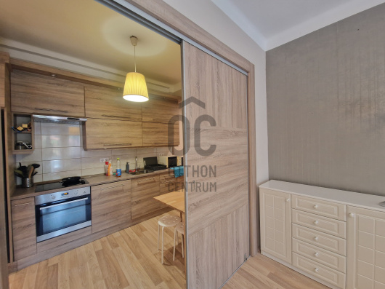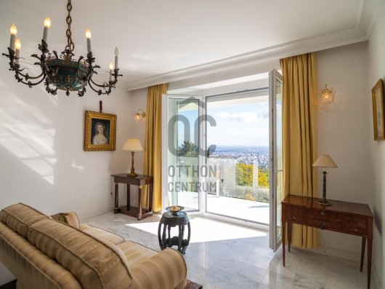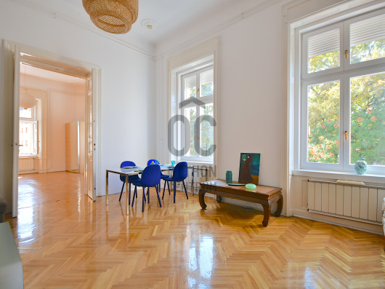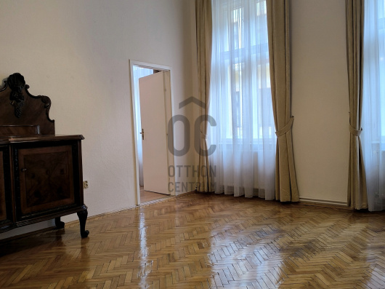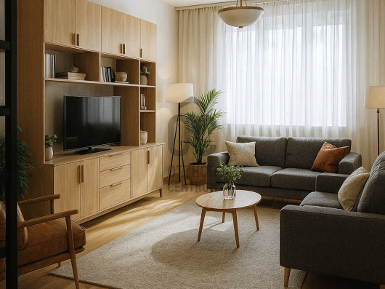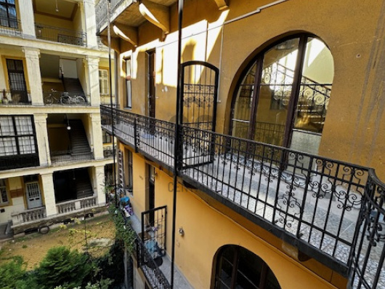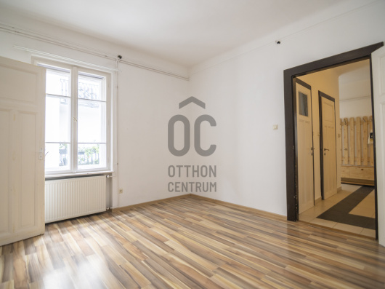1,460,000,000 Ft
3,762,000 €
- 450m²
- 6 Rooms
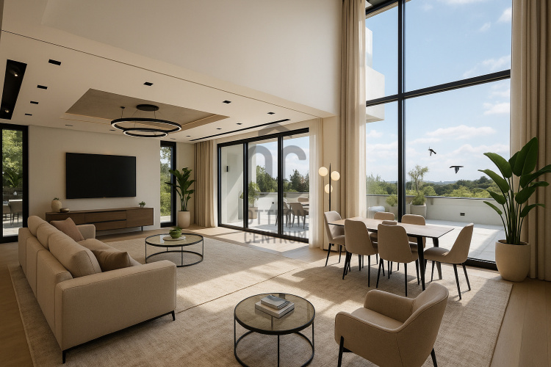
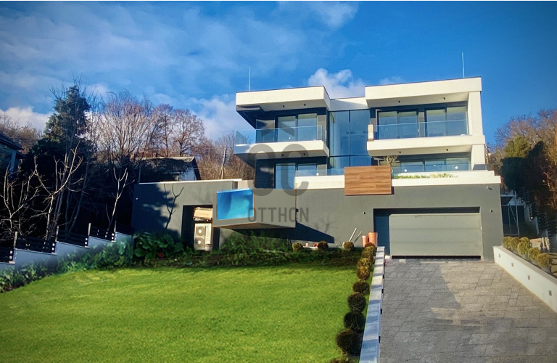
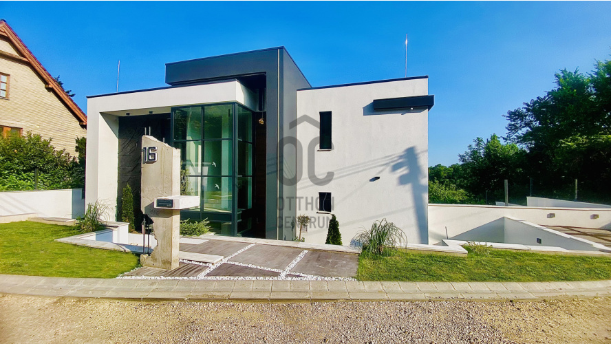
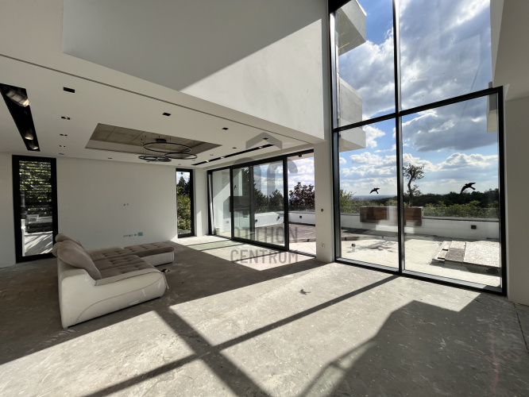
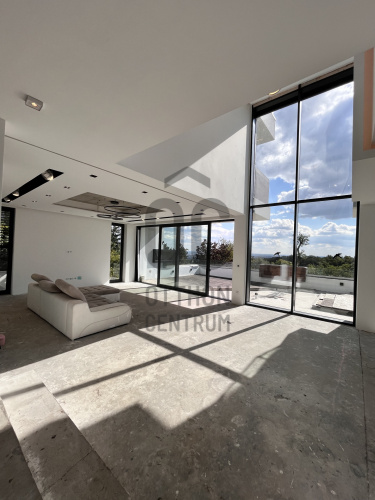
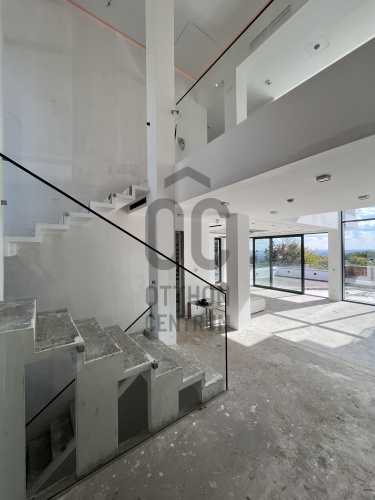
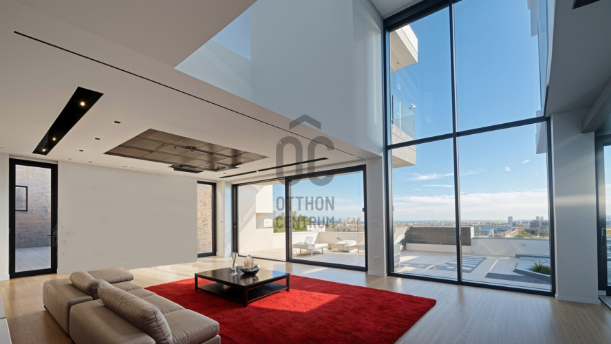
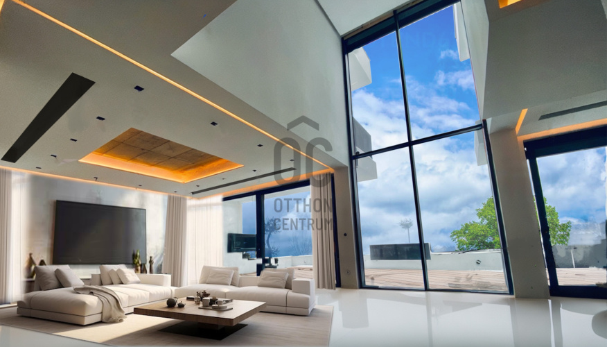
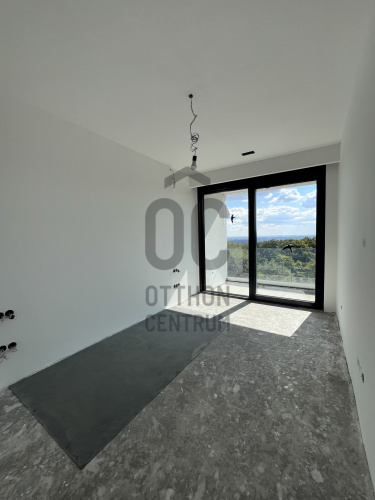
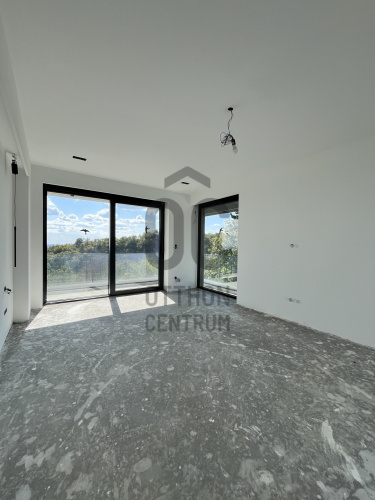
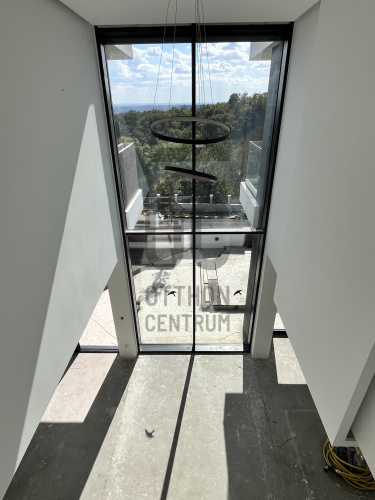
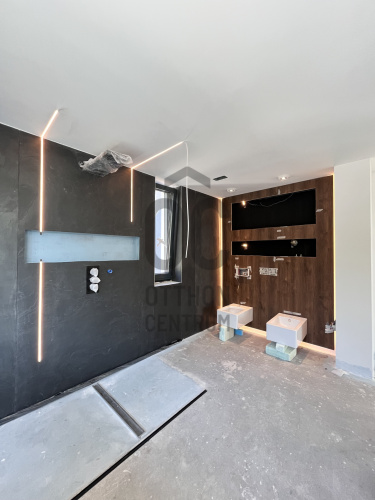
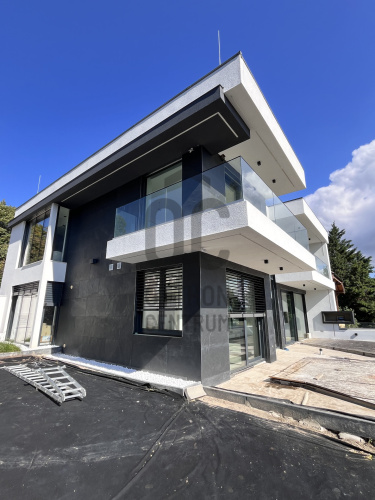
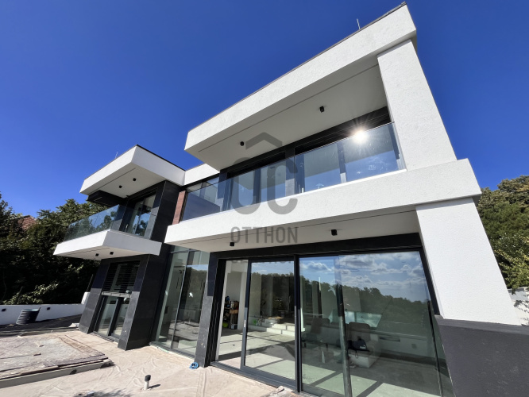
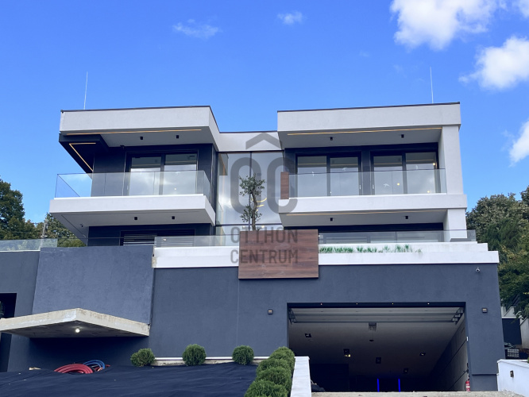
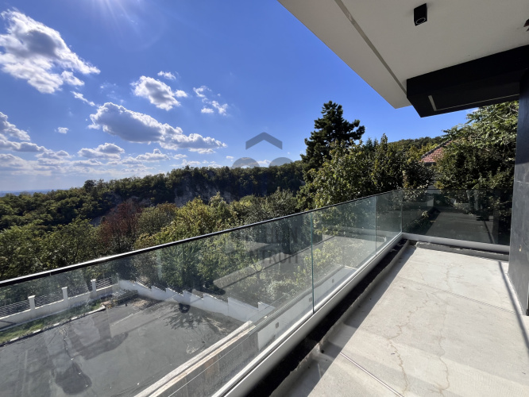
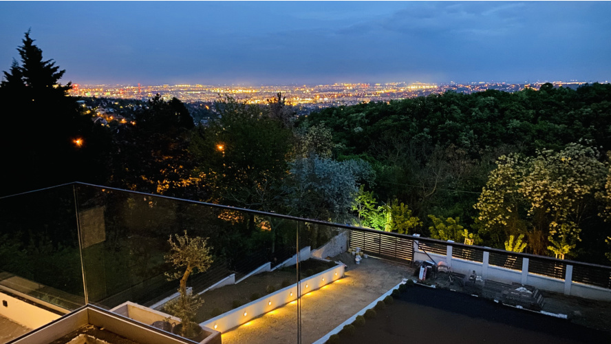
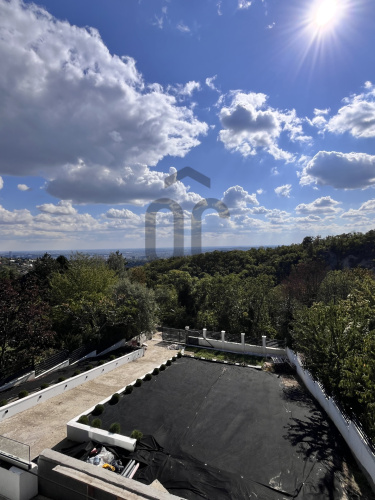
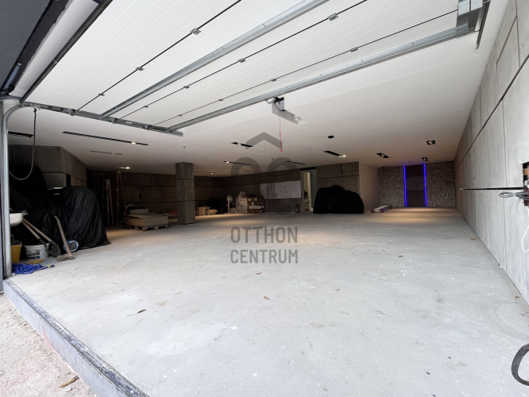
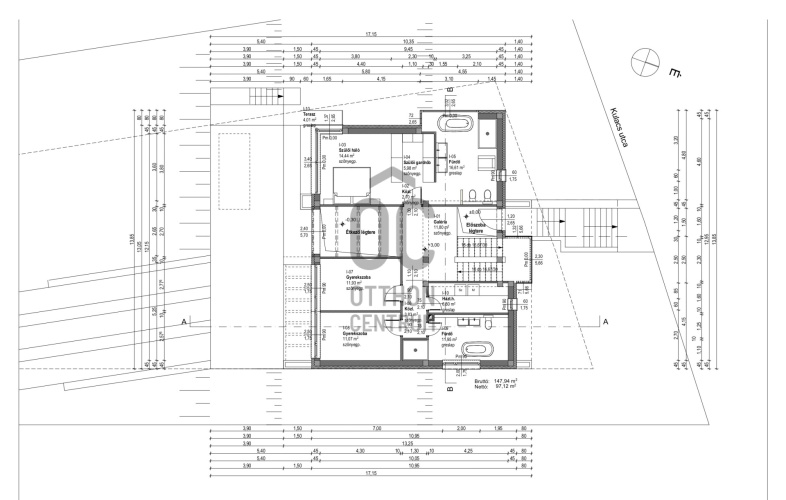
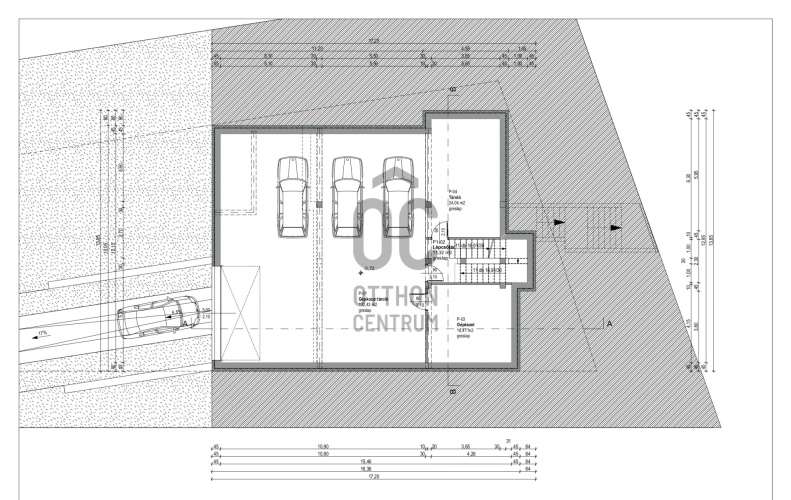
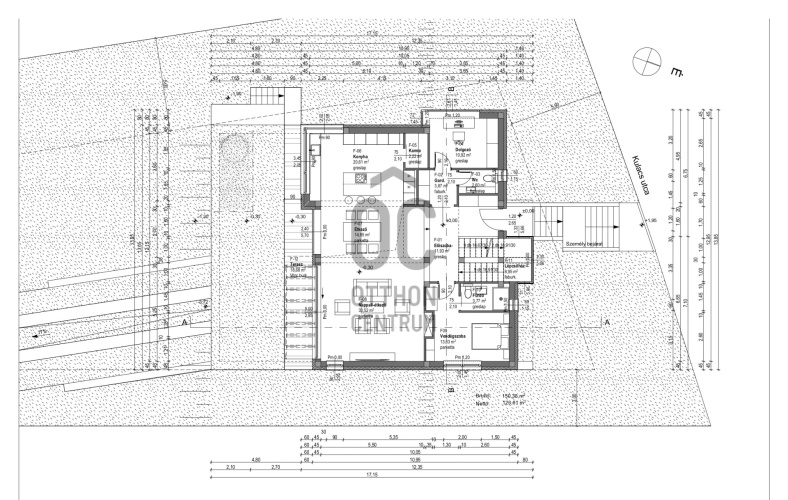
Newly built luxury villa in Farkasvölgy, with breathtaking panoramic views and cutting-edge technology!
**LUXURY VILLA – MODERN LIFESTYLE WITH THE MOST BEAUTIFUL PANORAMA IN THE XII DISTRICT**
This unparalleled, modern luxury villa is built in one of the most exclusive parts of the Buda Hills, combining cutting-edge technology, a clean, minimalist design, and proximity to nature. Accessible from two streets, with easy parking and flat entrances. An American kitchen with a huge living room (70 m²) that has direct access to the garden, nearly 50 m² of sun terrace, and an impressive infinity pool. Five bedrooms, including a separate guest room and a panoramic master suite with a terrace, walk-in closet, and private wellness bathroom. Spacious garage for 6 cars (130 m²), ample storage space, and a boiler room.
South-facing orientation, all-day sunshine, forest microclimate, peace, and fresh air. Smart home with Fibaro smart control, Unifi AI security system, premium heat pump, floor-ceiling fan coil heating/cooling, and heat recovery ventilation. Prepared for solar panels and wind turbine installation, energy-efficient and sustainable operation. Premium windows and doors, 5-layer glazing, smart lock, proxy access control system, gigabit fiber-optic internet.
The interior is currently 90% complete, allowing for the selection of finishes, colors, and built-in furniture to create a truly unique home. The owner has numerous creative ideas for the finishing touches, which they would be happy to share and even undertake if there is openness to collaboration!
Plot: 1,010 m², fully usable garden Living area: ~ 280 m² + terraces, garage, storage ~ 450 m²
This villa is for those who seek style, quality, and tranquility without compromise, just 10 minutes from the center of Budapest.
Explore it in person – envision your new home – and be the first to own this exceptional luxury residence!
This unparalleled, modern luxury villa is built in one of the most exclusive parts of the Buda Hills, combining cutting-edge technology, a clean, minimalist design, and proximity to nature. Accessible from two streets, with easy parking and flat entrances. An American kitchen with a huge living room (70 m²) that has direct access to the garden, nearly 50 m² of sun terrace, and an impressive infinity pool. Five bedrooms, including a separate guest room and a panoramic master suite with a terrace, walk-in closet, and private wellness bathroom. Spacious garage for 6 cars (130 m²), ample storage space, and a boiler room.
South-facing orientation, all-day sunshine, forest microclimate, peace, and fresh air. Smart home with Fibaro smart control, Unifi AI security system, premium heat pump, floor-ceiling fan coil heating/cooling, and heat recovery ventilation. Prepared for solar panels and wind turbine installation, energy-efficient and sustainable operation. Premium windows and doors, 5-layer glazing, smart lock, proxy access control system, gigabit fiber-optic internet.
The interior is currently 90% complete, allowing for the selection of finishes, colors, and built-in furniture to create a truly unique home. The owner has numerous creative ideas for the finishing touches, which they would be happy to share and even undertake if there is openness to collaboration!
Plot: 1,010 m², fully usable garden Living area: ~ 280 m² + terraces, garage, storage ~ 450 m²
This villa is for those who seek style, quality, and tranquility without compromise, just 10 minutes from the center of Budapest.
Explore it in person – envision your new home – and be the first to own this exceptional luxury residence!
Registration Number
U0048363
Property Details
Sales
for sale
Legal Status
new
Character
house
Construction Method
brick
Net Size
450 m²
Gross Size
450 m²
Plot Size
1,010 m²
Size of Terrace / Balcony
22.6 m²
Heating
heat pump
Ceiling Height
280 cm
Number of Levels Within the Property
3
Orientation
South
View
city view, Green view
Condition
Excellent
Condition of Facade
Excellent
Neighborhood
quiet, good transport, green
Year of Construction
2025
Number of Bathrooms
3
Condominium Garden
yes
Garage
Included in the price
Garage Spaces
6
Water
Available
Electricity
Available
Sewer
Available
Storage
Independent
Rooms
entryway
11.93 m²
staircase
8.95 m²
wardrobe
3.67 m²
toilet
2.6 m²
study
10.92 m²
pantry
2.22 m²
kitchen
20.61 m²
dining room
14.85 m²
open-plan living and dining room
30.52 m²
terrace
18.68 m²
bathroom-toilet
3.77 m²
bedroom
13.63 m²
garage
132.43 m²
storage
24.04 m²
utility room
18.41 m²
staircase
11.42 m²
gallery
11.8 m²
bathroom-toilet
16.61 m²
wardrobe
5.98 m²
corridor
2.7 m²
bedroom
14.44 m²
balcony
4.01 m²
bedroom
11.93 m²
bedroom
11.07 m²
corridor
3.83 m²
utility room
6.8 m²
bathroom-toilet
11.95 m²

Tóth Róbert
Credit Expert

