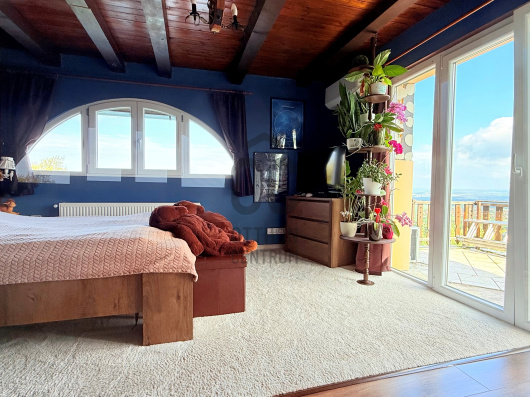359,000,000 Ft
893,000 €
- 290m²
- 7 Rooms

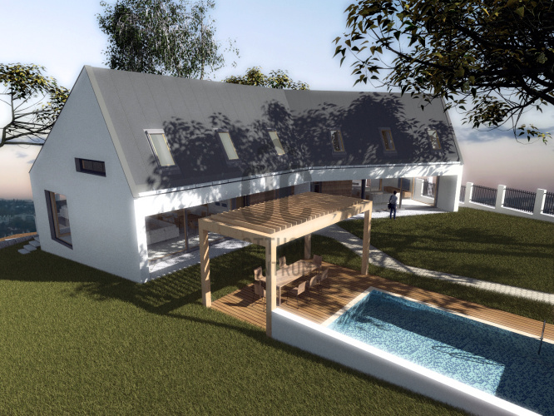
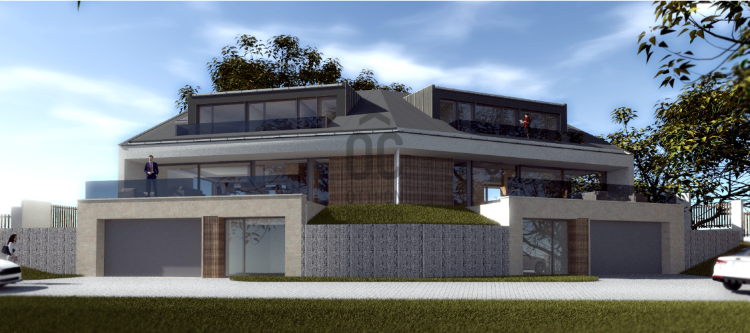
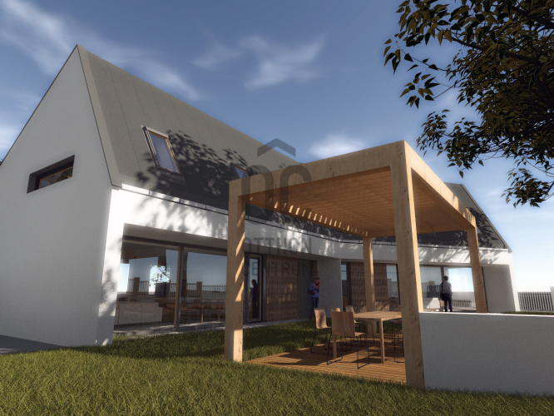
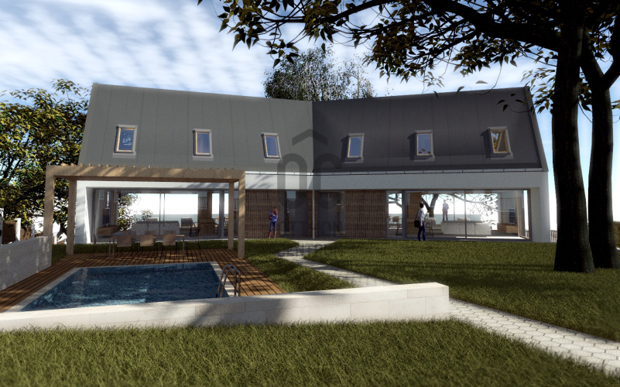
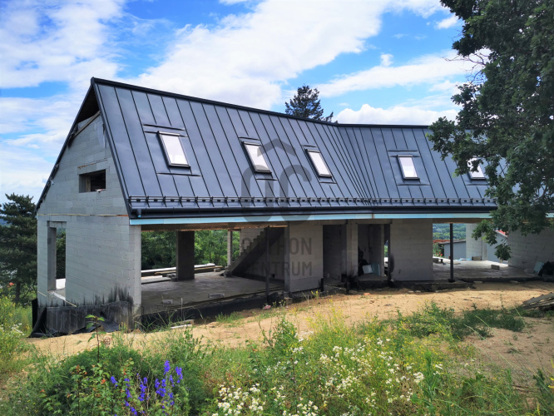
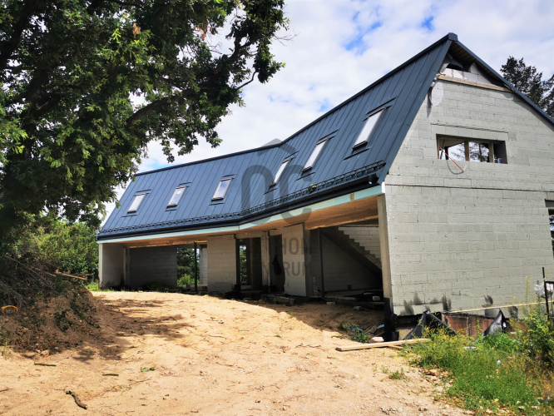
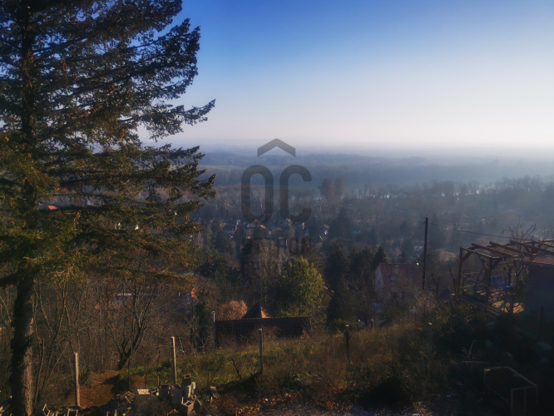
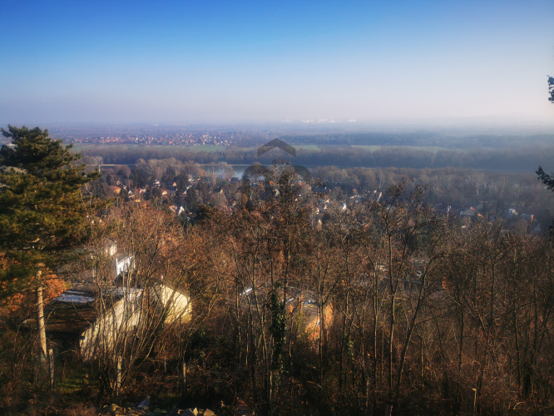
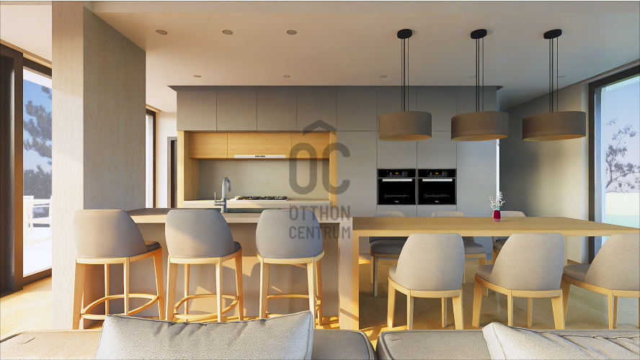
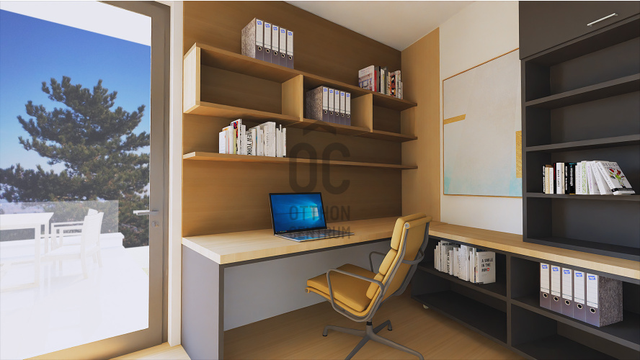
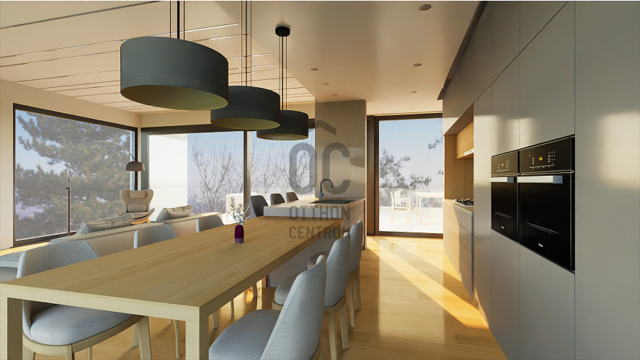
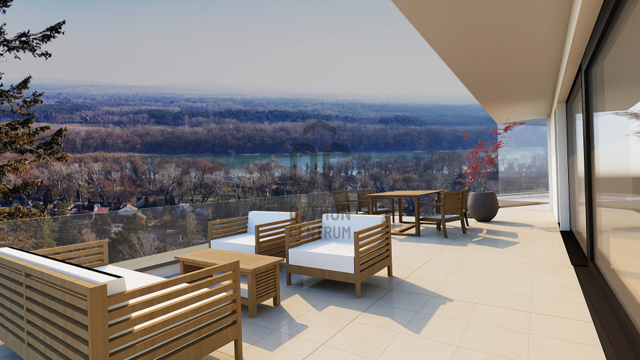
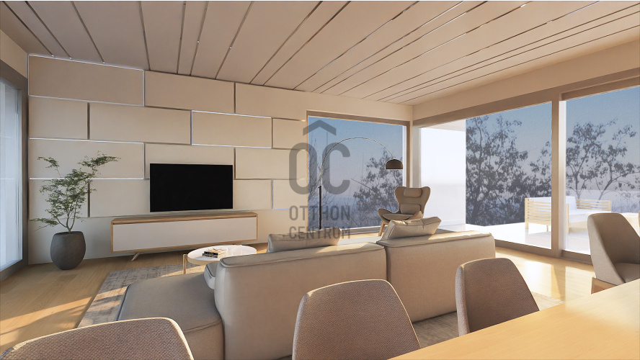
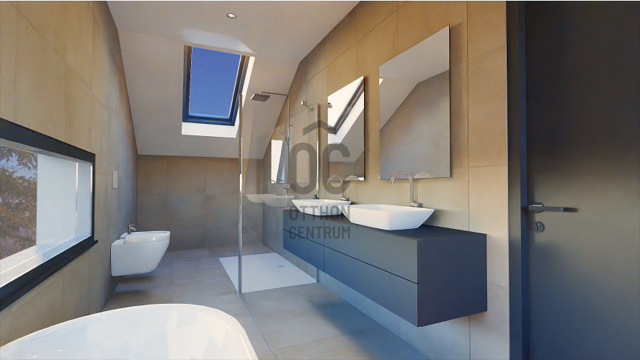
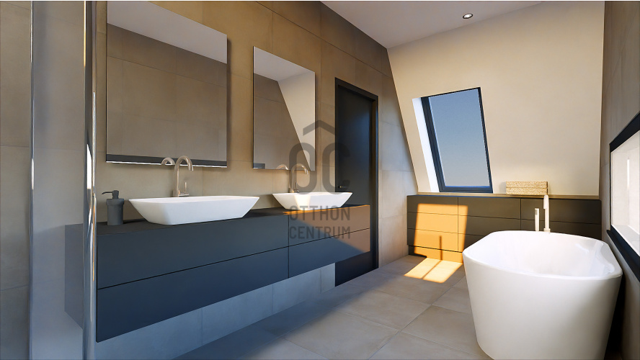
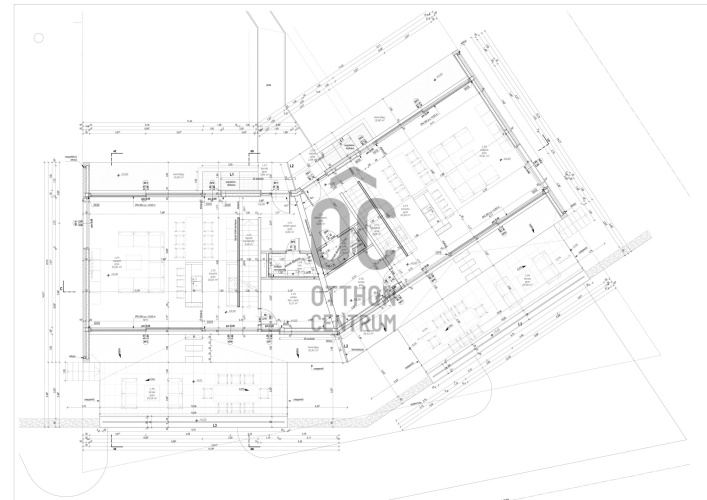
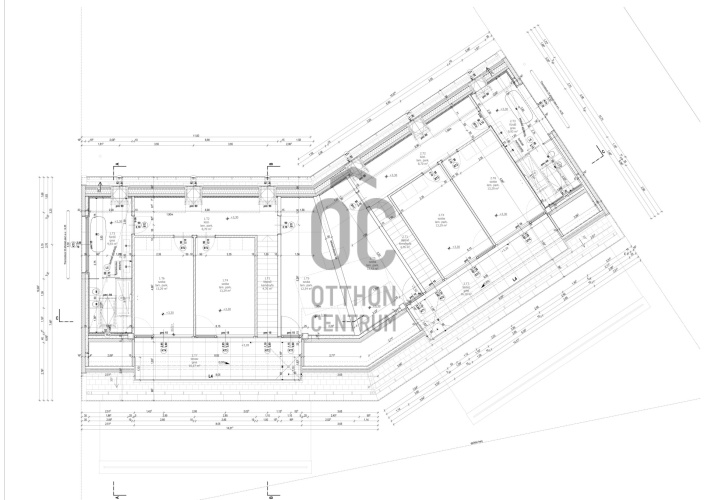
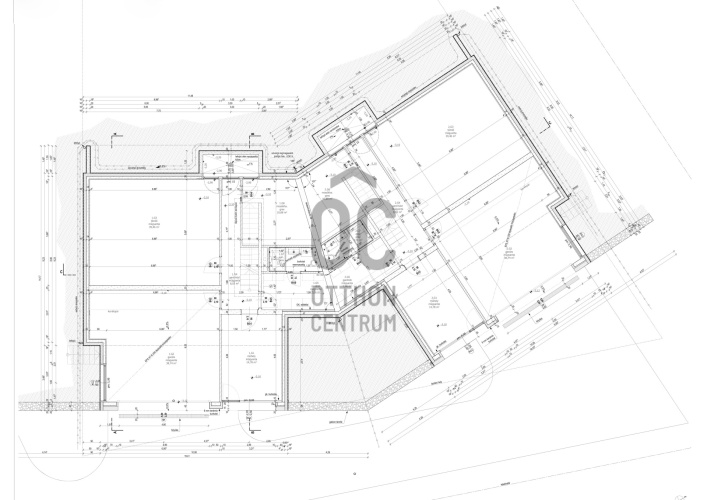
Elegance, technology, nature – a panoramic twin house for sale in Szentendre!!!
In Szentendre, this luxurious property with unparalleled features is being built on a 290 m² plot, where the proximity to nature meets modern lifestyle in perfect harmony. The eternal panorama of the Danube, the southeast orientation, and the gigantic glass surfaces flood the home with light throughout the day. Perfect location: School, kindergarten, shopping opportunities, medical office, and pharmacy are just a stone's throw away. Easily accessible by car and public transportation. Main features of the home: • 3 levels of living space, intelligently designed: garage level + living levels • Separate entrance room for an office, clinic, or guest apartment • Spacious garage for 2 cars • Potential for a wellness/fitness room • Breathtaking living room with a Danube view and a huge terrace • Large kitchen and dining area connected to the living room • 3 bedrooms, each with its own terrace connection and Danube view • Hallways designed for large built-in wardrobes Sustainable luxury: • Heat pump heating and cooling operated with H-tariff • Heat recovery ventilation • Solar panel system prepared A cost-saving home for the future! Finishes, sanitary ware, wall colors? Completely customizable – realize your dream home without compromise! Technical specifications: • 15 cm reinforced concrete walls with 20 cm (15 cm outside, 5 cm inside) graphite polystyrene insulation and Ytong partition walls • Monolithic reinforced concrete intermediate and ceiling slabs • Plastic windows with 3-layer glazing, colored both inside and outside • Motorized aluminum shutters (available at an extra cost) • Heat pump ceiling heating and cooling, and underfloor heating • Heat recovery mechanical ventilation • Pre-wiring for alarm system with connections for motion and opening sensors, intercom, cable TV, and internet preparation • Preparation for solar panel system • Interior doors available up to 100,000 HUF each • Finishes available up to 10,000 HUF/m² • Garden tap • Paving from the gate to the garage entrances • Fencing around the property and separating the plot sections as needed (available at an extra cost) • Electric car charger (available at an extra cost) • Landscaping (available at an extra cost) The building orientation: Southeast-Northwest The property area: 268 m² + 45 m² terrace Land area: 750 m² Expected handover date: within 6 months after agreement Selling price: 199 million HUF in its current state, 359 million HUF in turnkey condition If you are interested, please call me with confidence – I would be happy to show it to you in person.
Registration Number
U0048026
Property Details
Sales
for sale
Legal Status
new
Character
house
Construction Method
proconcept
Net Size
290 m²
Gross Size
320 m²
Plot Size
750 m²
Size of Terrace / Balcony
51 m²
Heating
heat pump
Ceiling Height
280 cm
Number of Levels Within the Property
3
Orientation
South-East
View
city view, river or lake view
Condition
Excellent
Condition of Facade
Excellent
Neighborhood
quiet, green
Year of Construction
2025
Number of Bathrooms
3
Garage
Included in the price
Garage Spaces
2
Water
Available
Electricity
Available
Sewer
Available
Multi-Generational
yes
Storage
Independent
Rooms
garage
38.74 m²
storage
39.46 m²
room
14.78 m²
laundry room
10.88 m²
wardrobe
7.06 m²
corridor
8.02 m²
bathroom-toilet
3.51 m²
open-plan living and dining room
35.81 m²
kitchen
20.69 m²
entryway
8.09 m²
room
9.31 m²
bathroom-toilet
3.28 m²
staircase
4.68 m²
terrace
29.58 m²
room
12.53 m²
room
13.29 m²
room
13.29 m²
corridor
8.7 m²
staircase
4.72 m²
terrace
16.18 m²
bathroom
9.93 m²
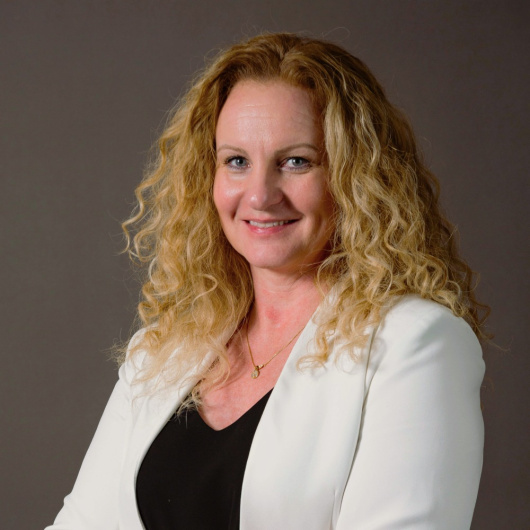
Korcsog Melinda
Credit Expert




























