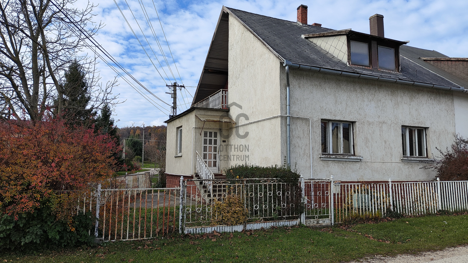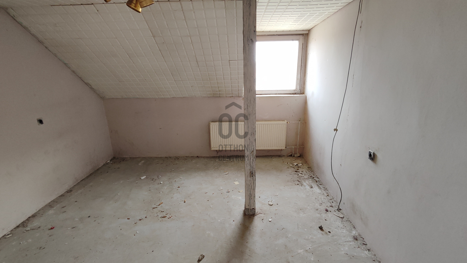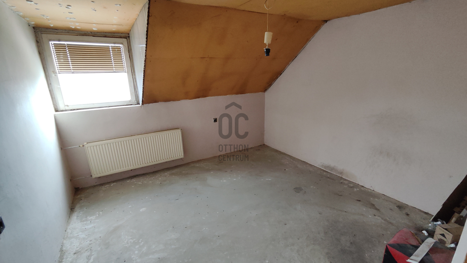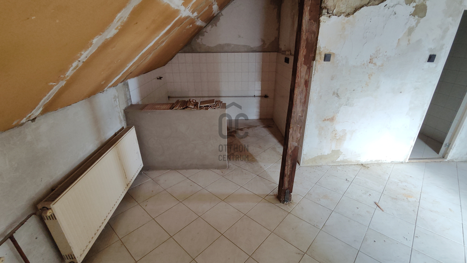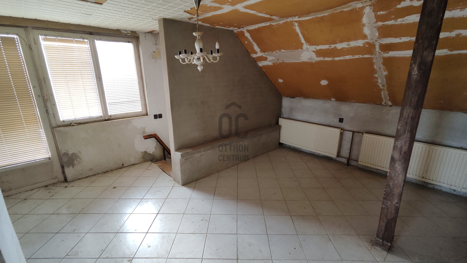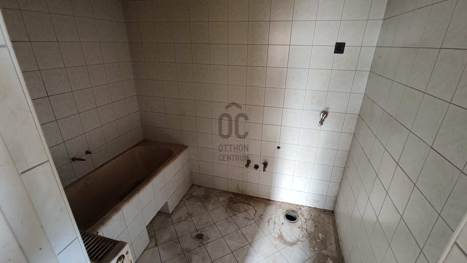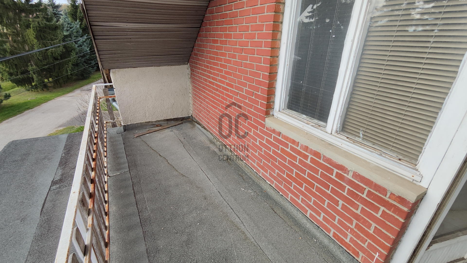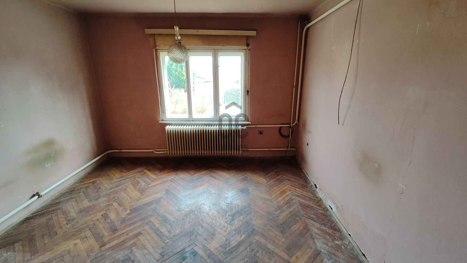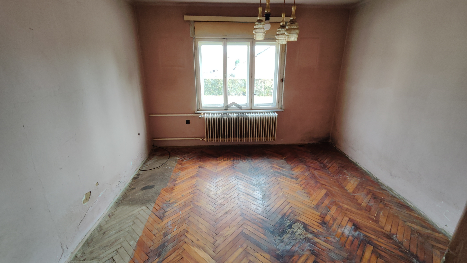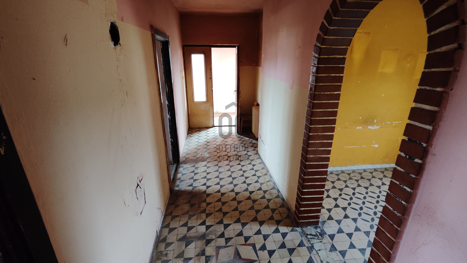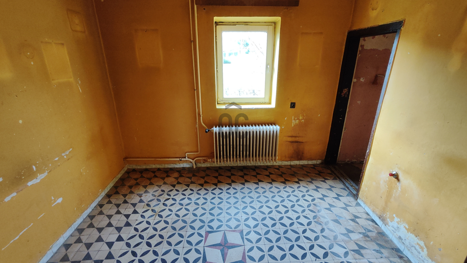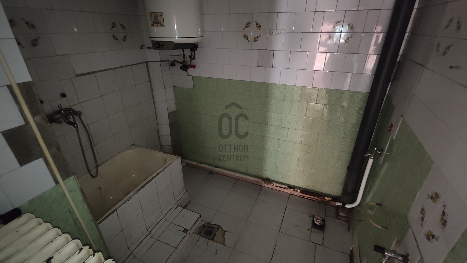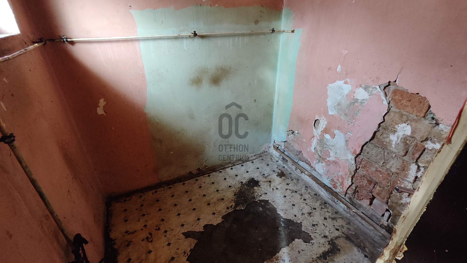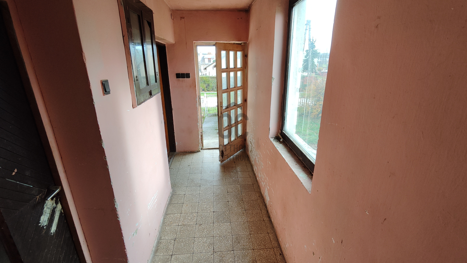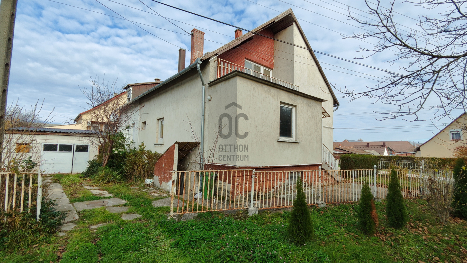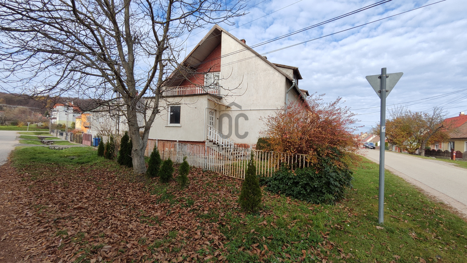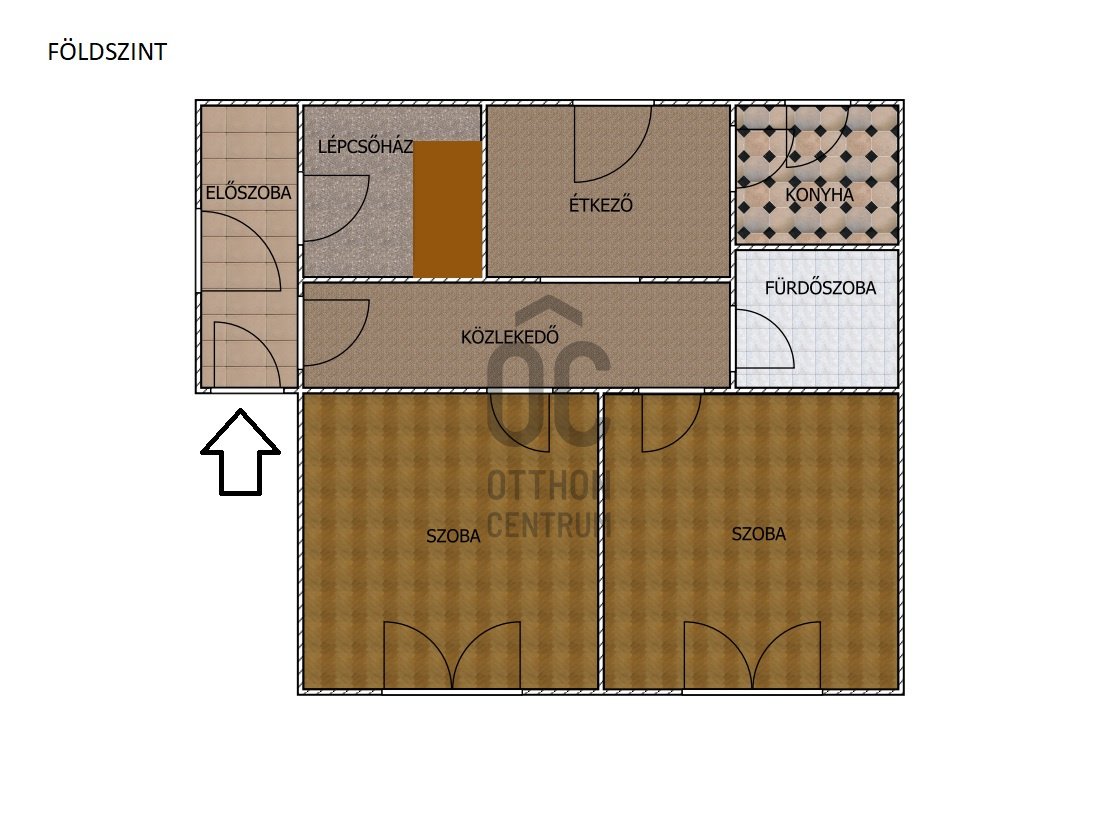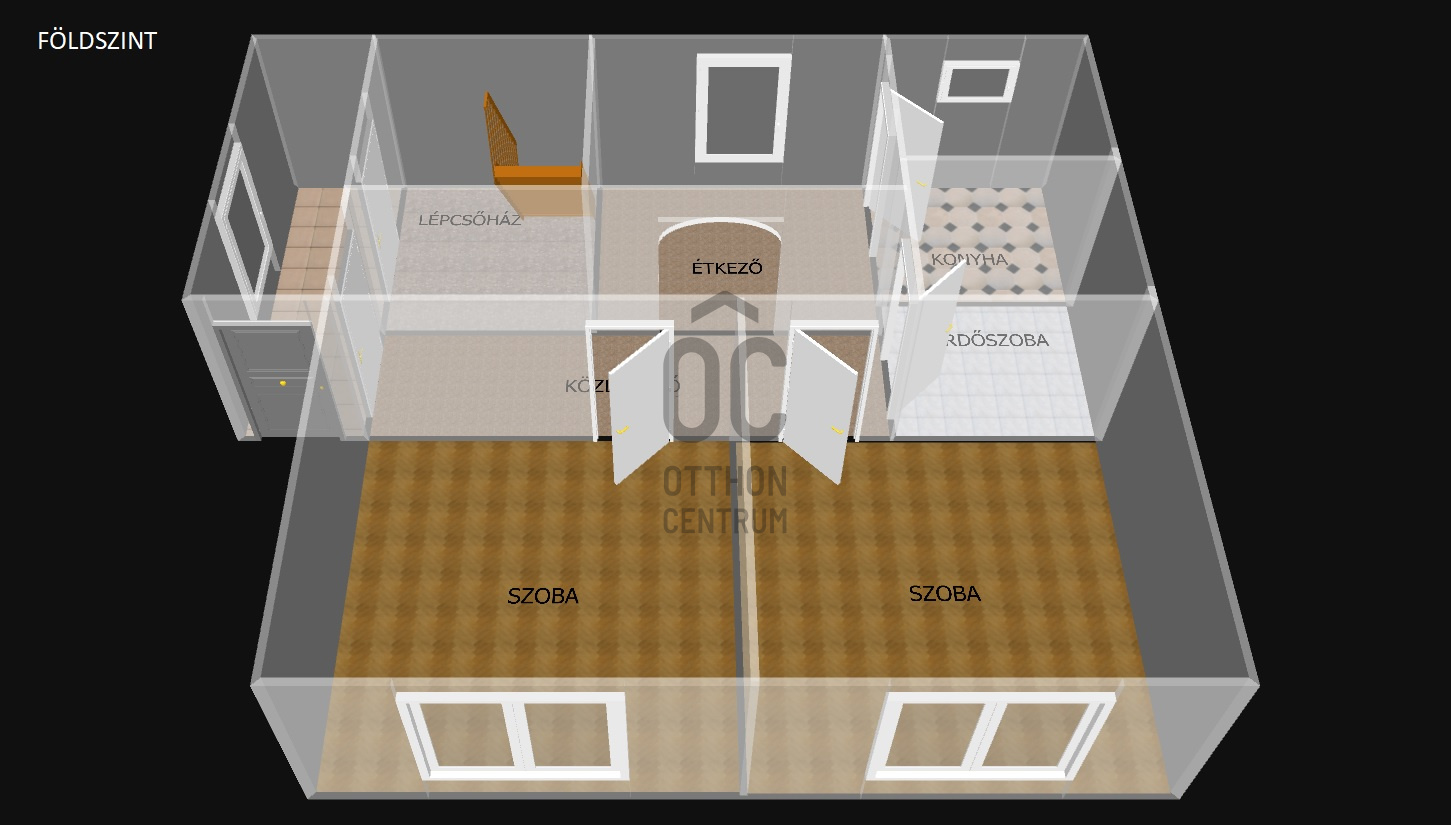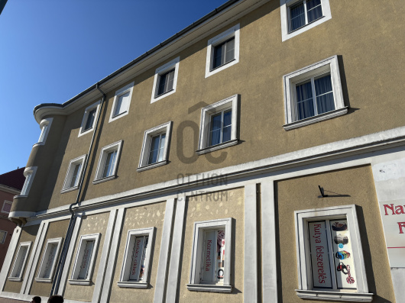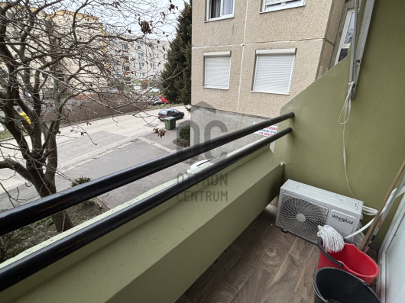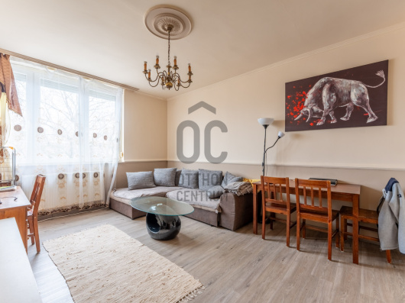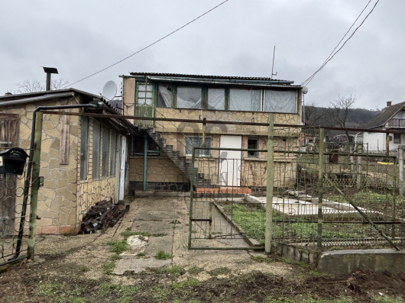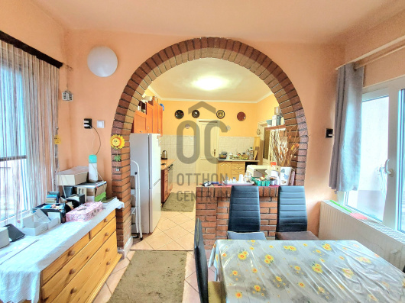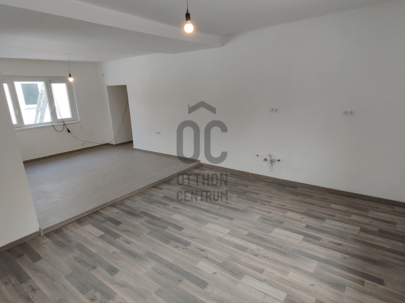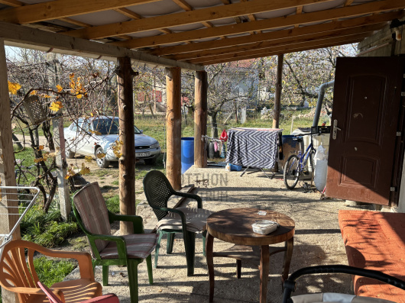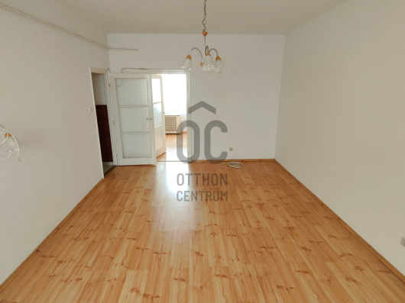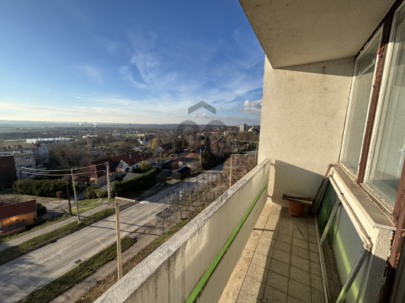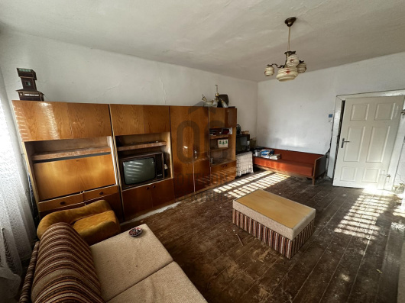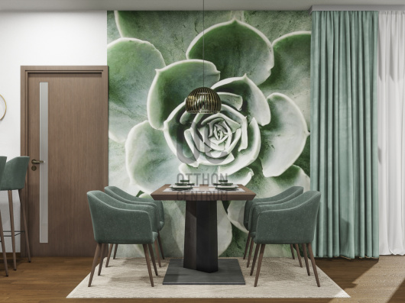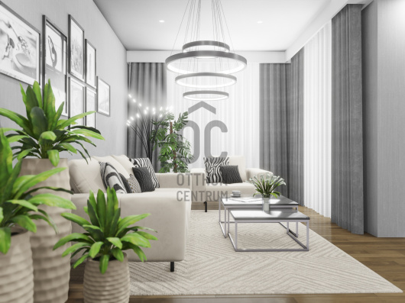data_sheet.details.realestate.section.main.otthonstart_flag.label
For sale family house,
H510266
Zirc
42,900,000 Ft
114,000 €
- 142.5m²
- 4 Rooms
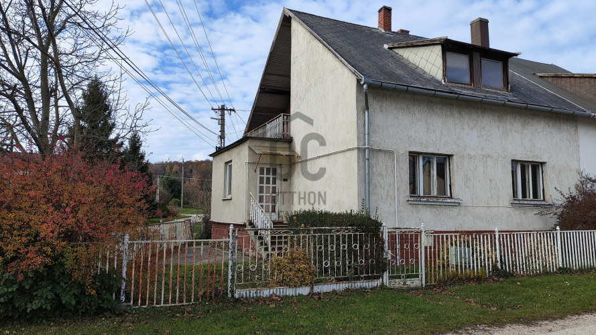
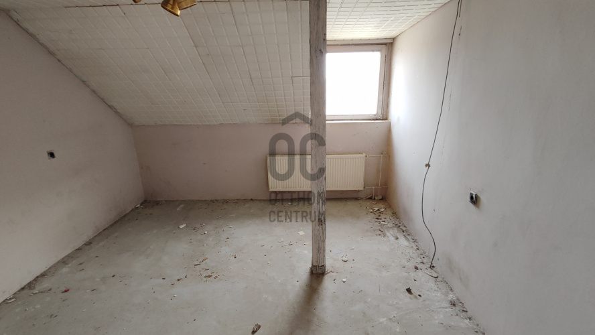
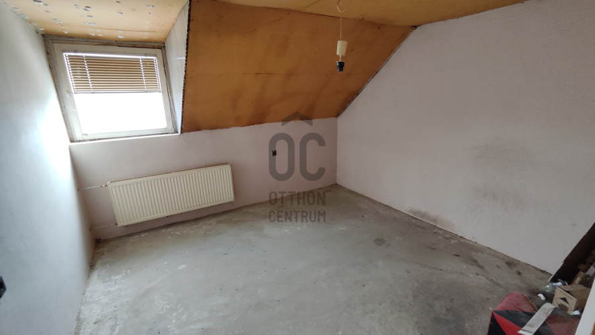
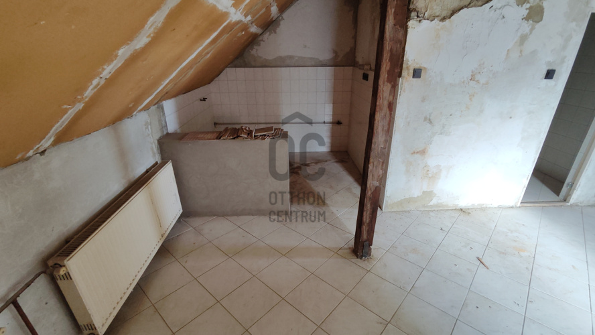
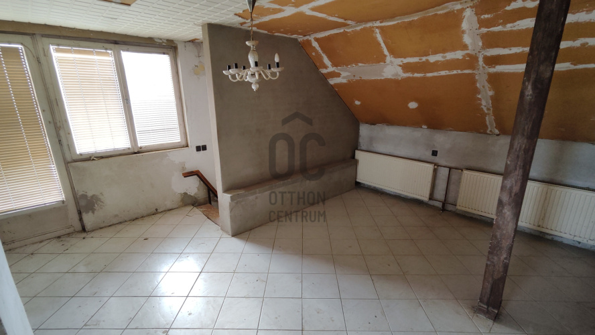
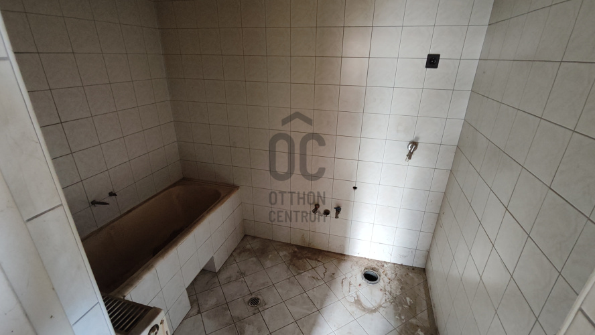
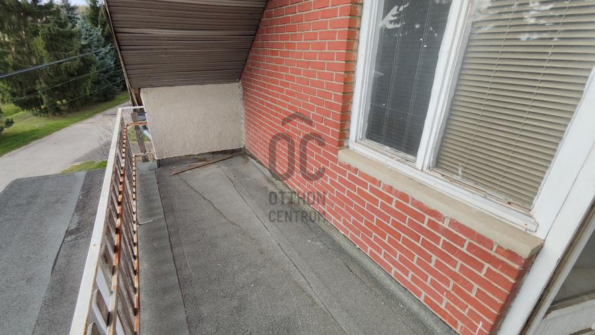
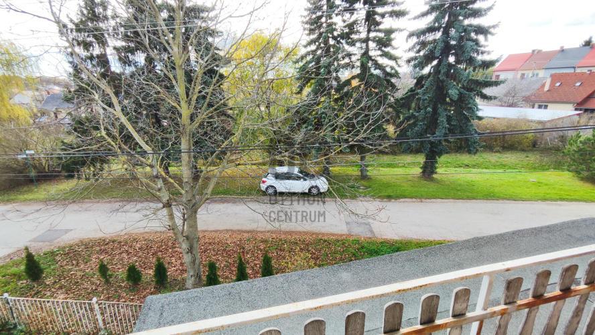
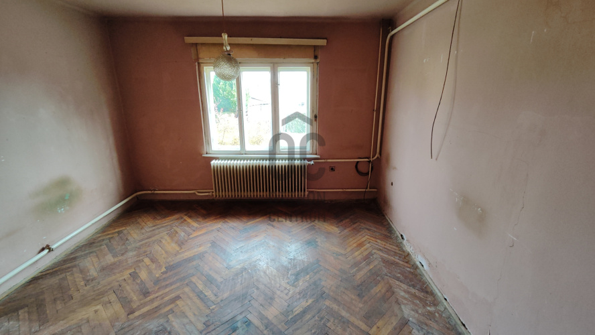
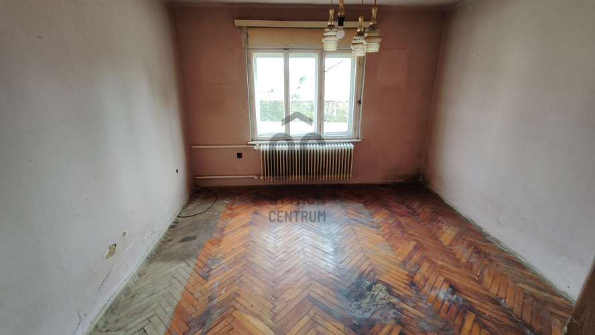
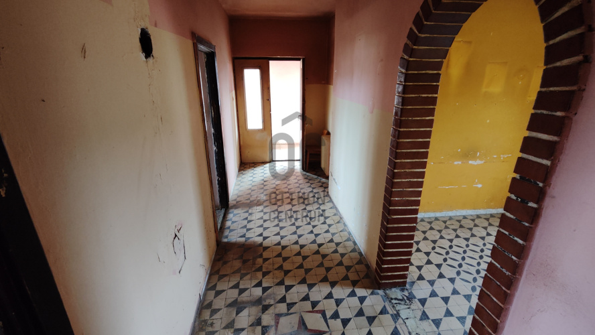
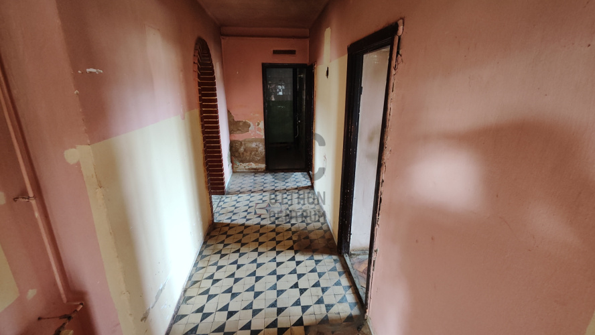
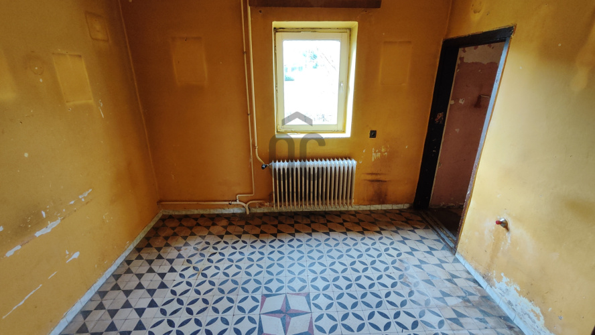
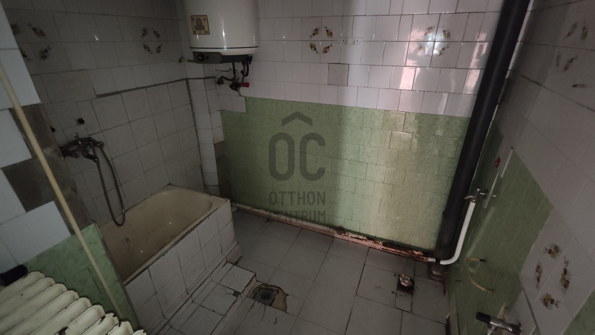
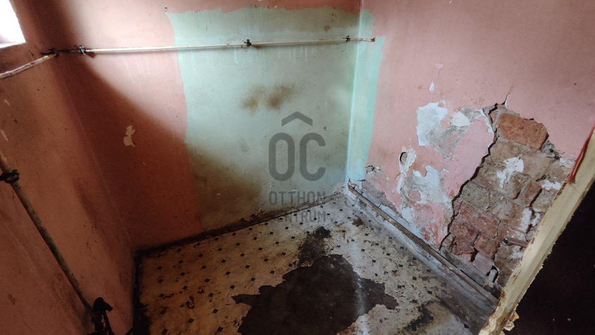
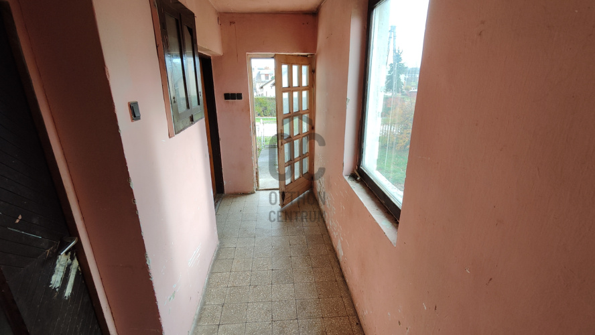
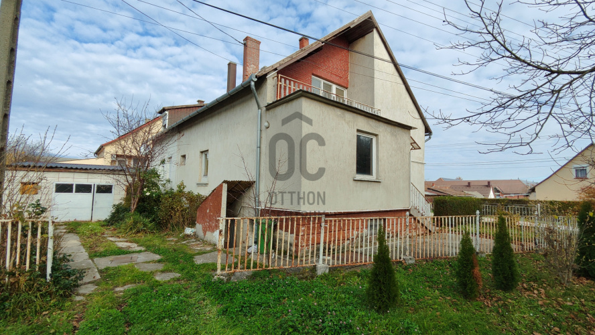
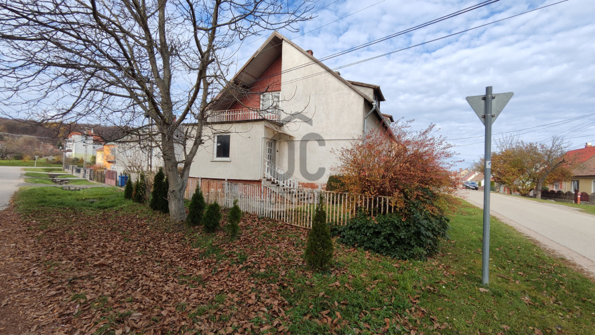
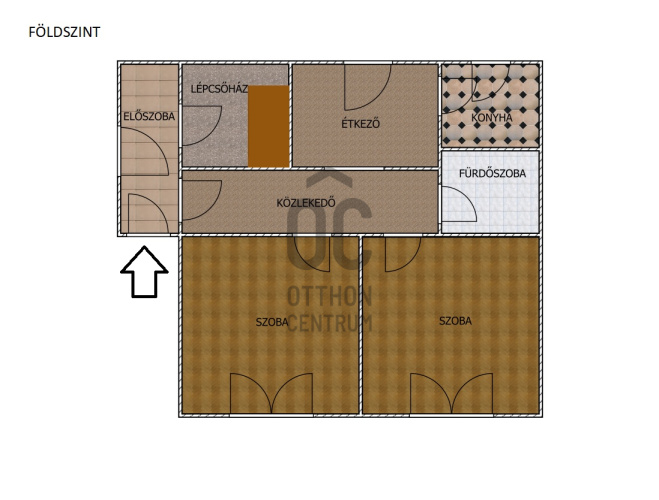
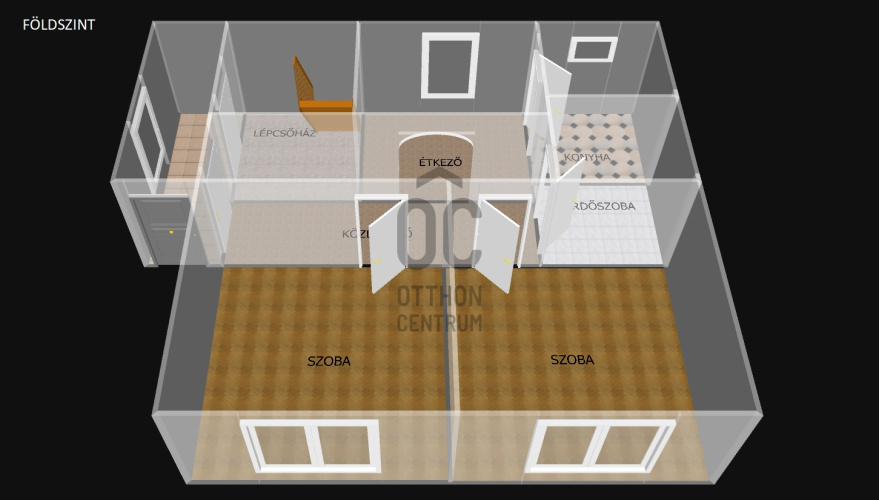
Zircen, Árpád utcában ELADÓ, 142 m2-es, 4 SZOBÁS, TÉGLA HÁZ
Garázzsal és Pincével
Akár 2 generációnak
Ingatlan jellemzői:
- 456 m2-es összközműves, saroktelekre épült a 80-as években
ikerház baloldali egysége
- beton sávalap
- tégla falazat
- beton födémszerkezet
- ácsolt fa tetőszerkezet pala fedéssel
- fa ablakok
- fűtése gázkazánnal és vegyes tüzelésű kazánnal, radiátoros hőleadással megoldott
- meleg víz villanybojlerrel
Földszint: 73,81 m2
(2 szoba, étkező, fürdőszoba, konyha, előszoba és közlekedő)
Tetőtér: 68,69 m2
(2 szoba, nappali-konyha, fürdőszoba és erkély)
A 2 szint külön bejáratú, de akár egyben is haszonsítható. Kitűnő szerkezettel rendelkezik, ugyan felújítandó, de az alapokkal nincsen probléma. A telken található még egy garázs és egy pince.
Tökéletes lokáció, csendes utcában, központhoz közel található a ház.
Ha további információk érdeklik vagy megtekintené a házat, hívjon.
Ha a vásárláshoz a jelenlegi ingatlana eladására van szükség, akkor abban is szívesen együttműködöm Önnel!
Amennyiben hitelre van szüksége, az Otthon Centrum az ország egyik legnagyobb és legmegbízhatóbb hitelközvetítőjeként, teljes körű és díjmentes hitel ügyintézéssel áll rendelkezésére.
Kérje személyre szabott ajánlatunkat!
Garázzsal és Pincével
Akár 2 generációnak
Ingatlan jellemzői:
- 456 m2-es összközműves, saroktelekre épült a 80-as években
ikerház baloldali egysége
- beton sávalap
- tégla falazat
- beton födémszerkezet
- ácsolt fa tetőszerkezet pala fedéssel
- fa ablakok
- fűtése gázkazánnal és vegyes tüzelésű kazánnal, radiátoros hőleadással megoldott
- meleg víz villanybojlerrel
Földszint: 73,81 m2
(2 szoba, étkező, fürdőszoba, konyha, előszoba és közlekedő)
Tetőtér: 68,69 m2
(2 szoba, nappali-konyha, fürdőszoba és erkély)
A 2 szint külön bejáratú, de akár egyben is haszonsítható. Kitűnő szerkezettel rendelkezik, ugyan felújítandó, de az alapokkal nincsen probléma. A telken található még egy garázs és egy pince.
Tökéletes lokáció, csendes utcában, központhoz közel található a ház.
Ha további információk érdeklik vagy megtekintené a házat, hívjon.
Ha a vásárláshoz a jelenlegi ingatlana eladására van szükség, akkor abban is szívesen együttműködöm Önnel!
Amennyiben hitelre van szüksége, az Otthon Centrum az ország egyik legnagyobb és legmegbízhatóbb hitelközvetítőjeként, teljes körű és díjmentes hitel ügyintézéssel áll rendelkezésére.
Kérje személyre szabott ajánlatunkat!
Registration Number
H510266
Property Details
Sales
for sale
Legal Status
used
Character
house
Construction Method
brick
Net Size
142.5 m²
Gross Size
170 m²
Plot Size
456 m²
Heating
Gas circulator
Ceiling Height
270 cm
Number of Levels Within the Property
2
Orientation
East
Condition
To be renovated
Condition of Facade
Average
Basement
Independent
Neighborhood
quiet, good transport, green
Year of Construction
1985
Number of Bathrooms
2
Garage
Included in the price
Garage Spaces
1
Water
Available
Gas
Available
Electricity
Available
Sewer
Available
Multi-Generational
yes
Rooms
kitchen
4.6 m²
bathroom-toilet
4.6 m²
room
16.4 m²
room
16.4 m²
corridor
9.27 m²
entryway
6.13 m²
staircase
6.55 m²
dining room
9.86 m²
open-plan kitchen and living room
26.52 m²
room
16.6 m²
room
16.4 m²
bathroom-toilet
4.92 m²
balcony
8.55 m²

Szabóné Sipos Krisztina
Credit Expert

