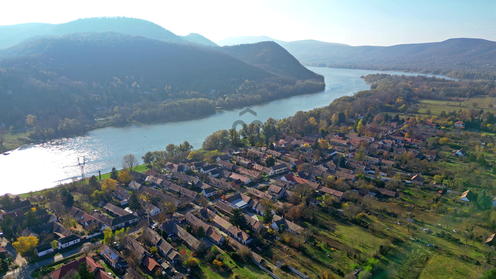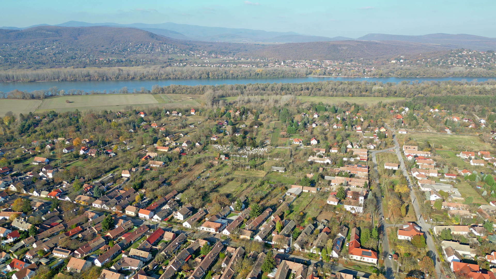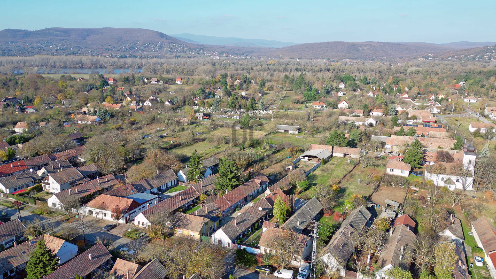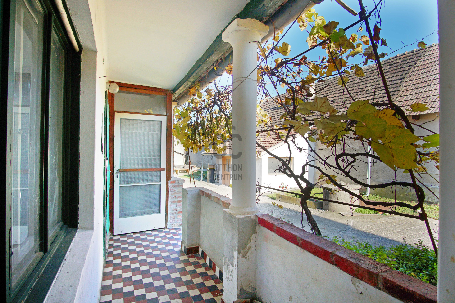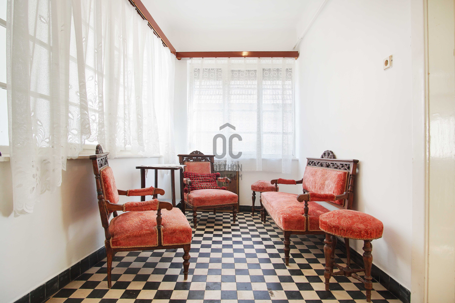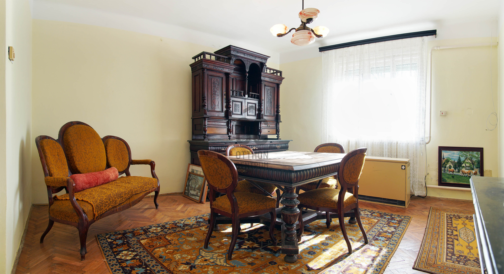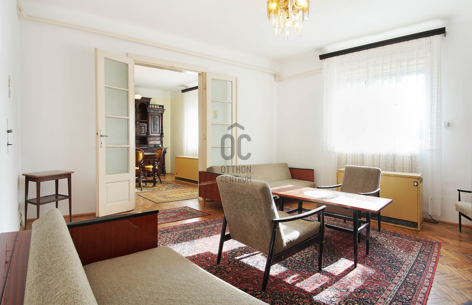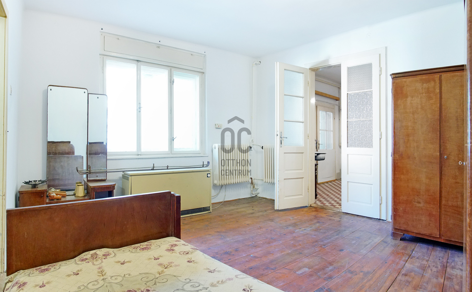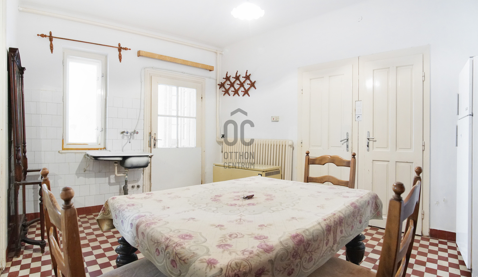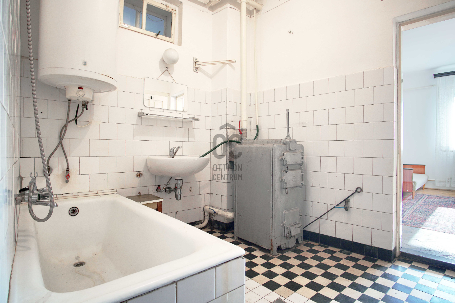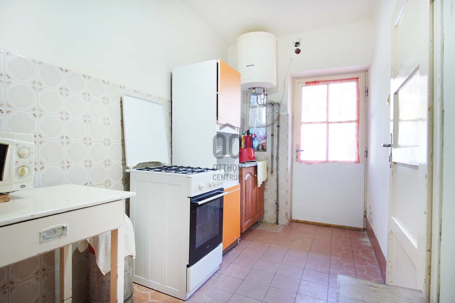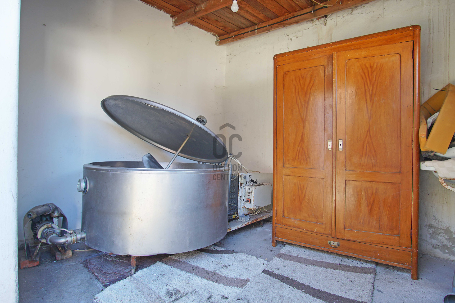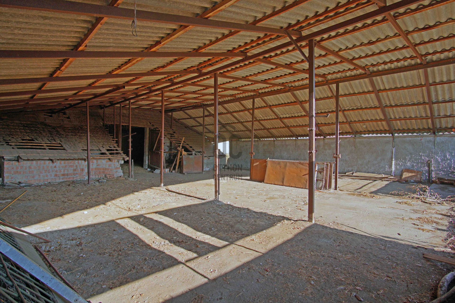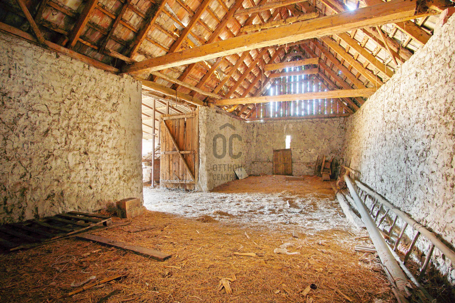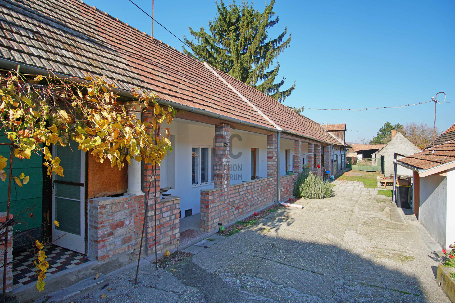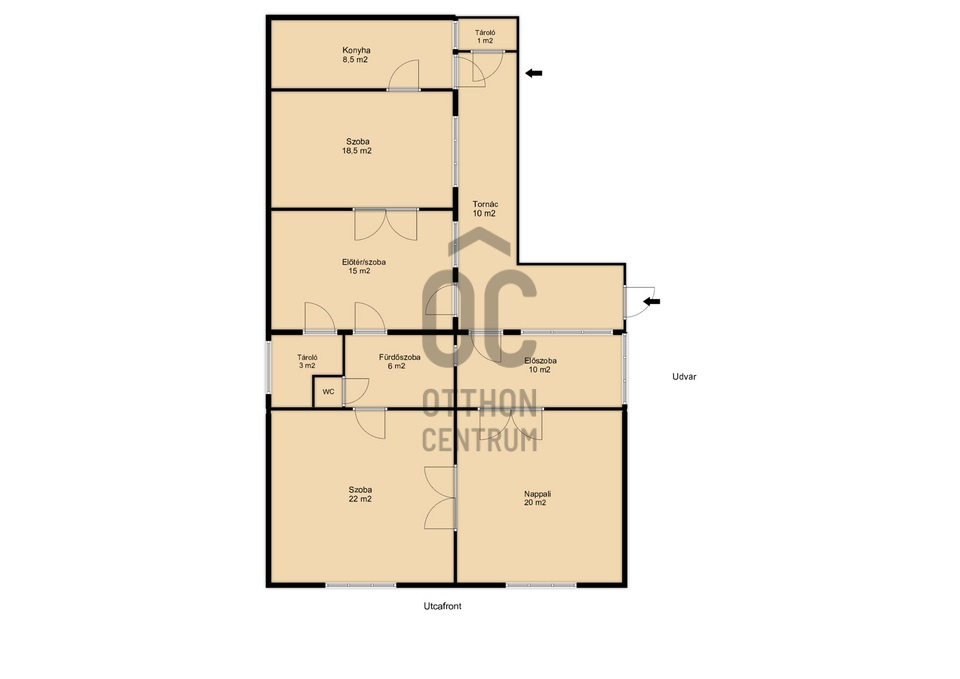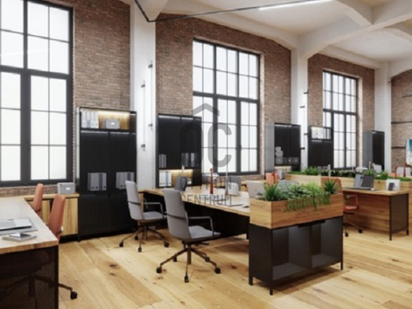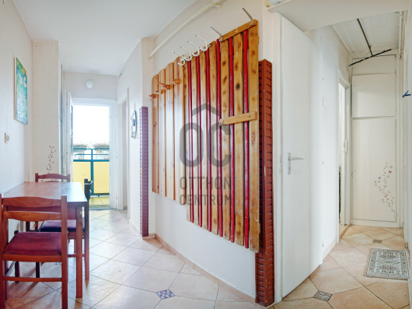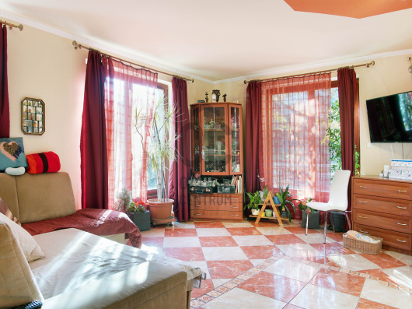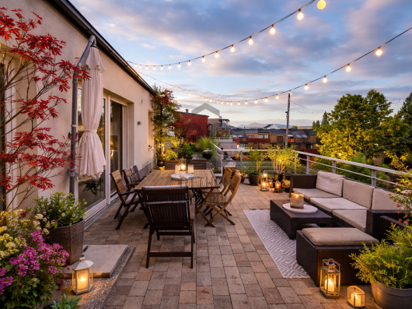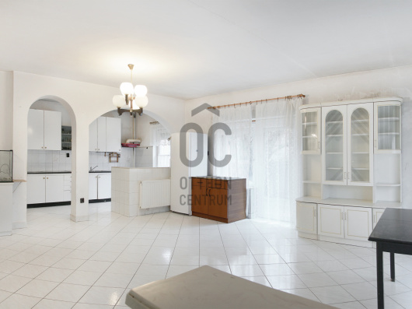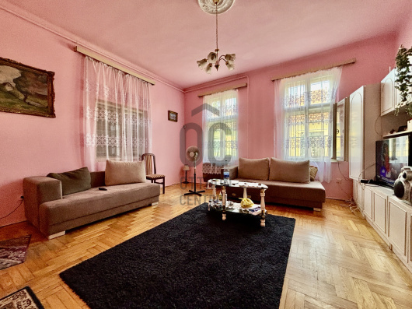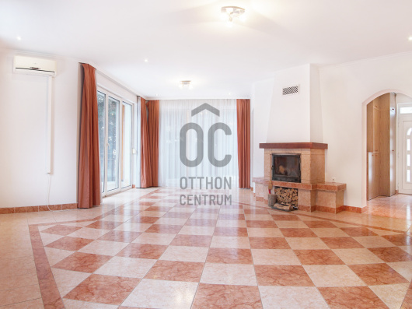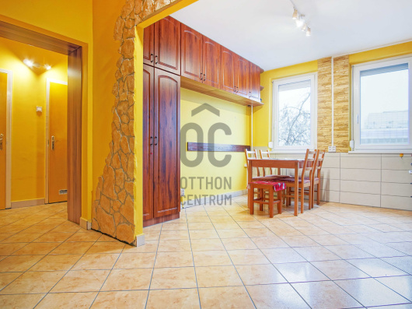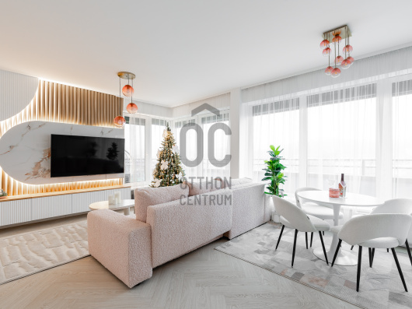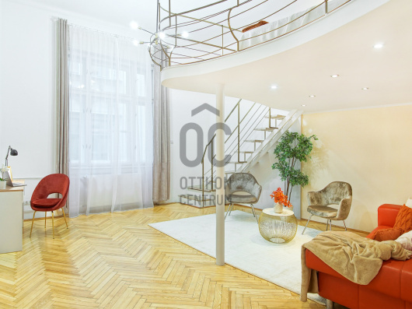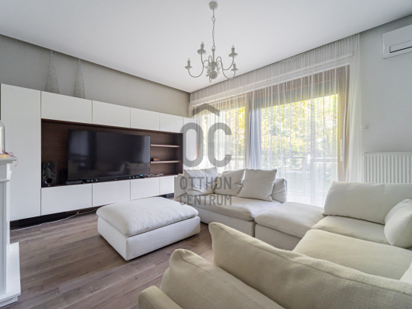data_sheet.details.realestate.section.main.otthonstart_flag.label
For sale family house,
H509754
Kisoroszi
44,900,000 Ft
119,000 €
- 97m²
- 4 Rooms
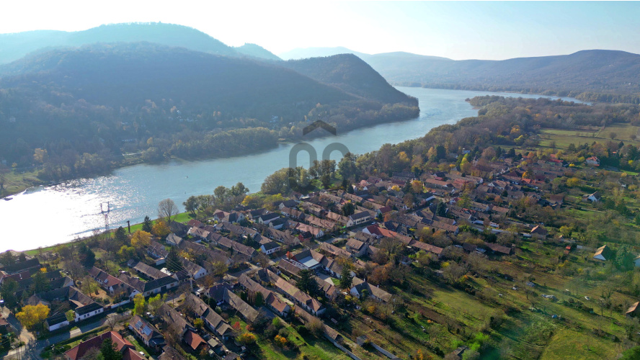
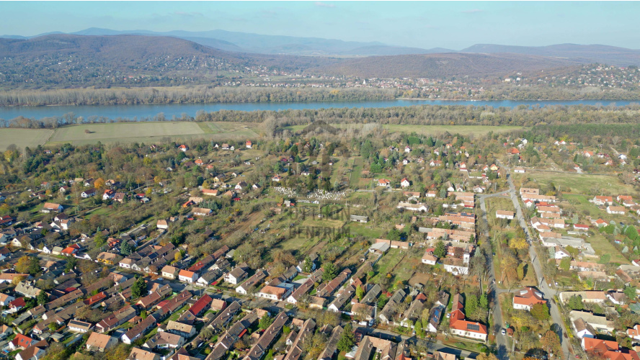
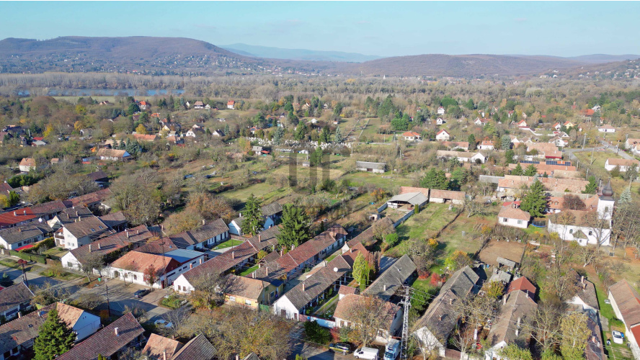
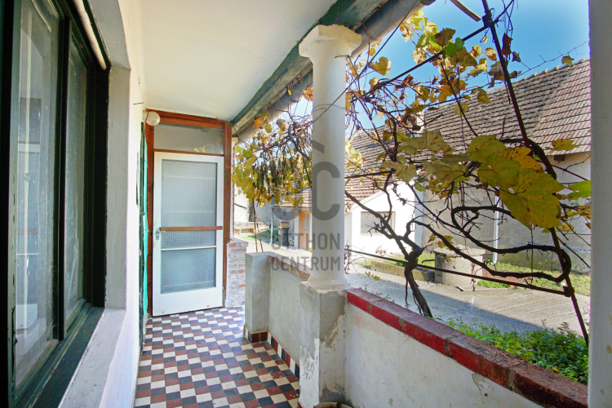
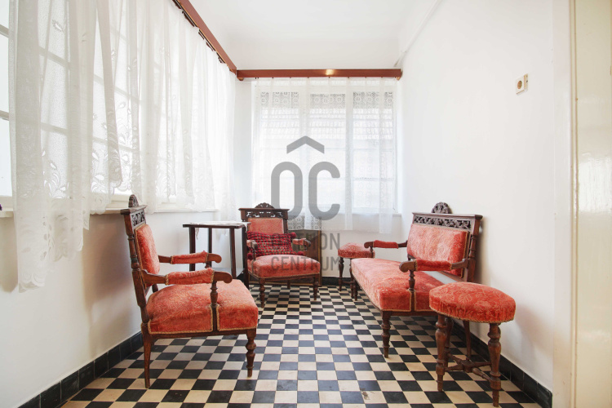
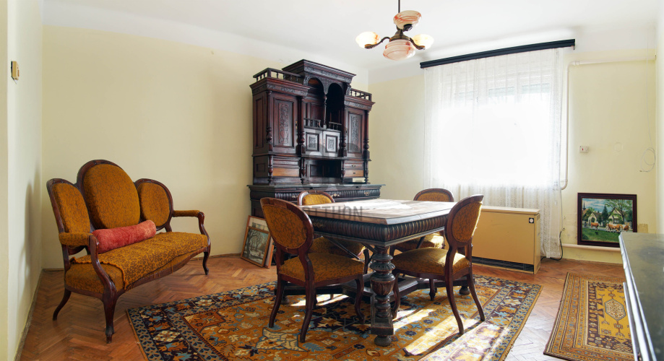
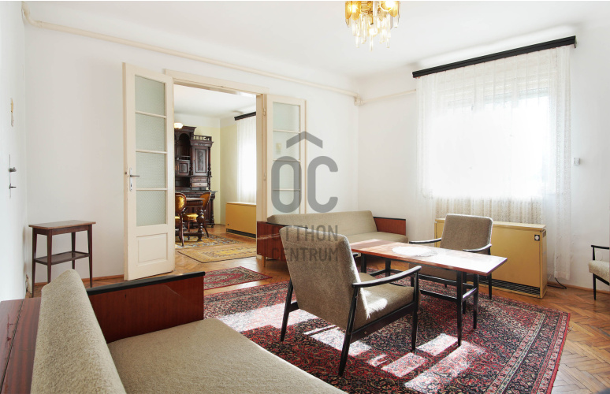
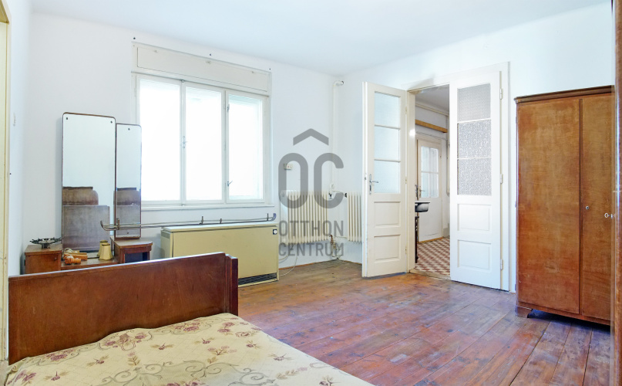
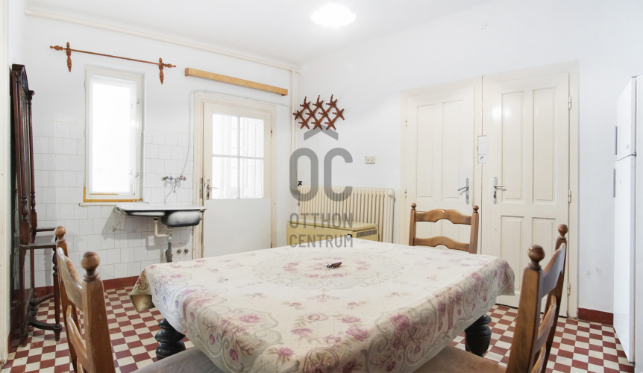
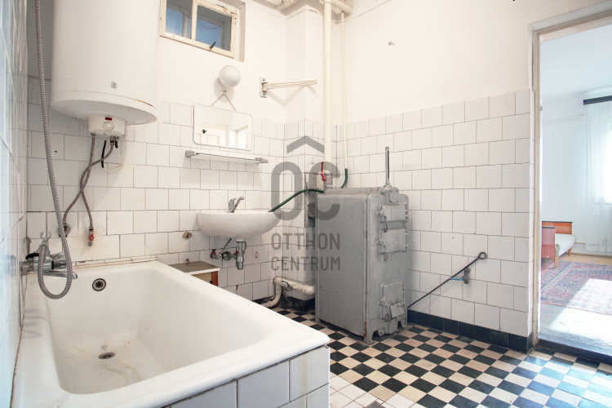
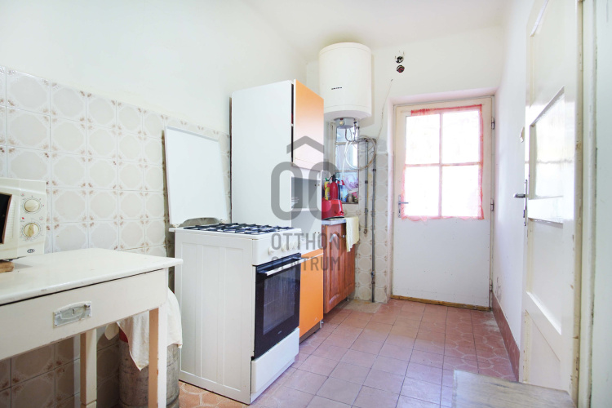
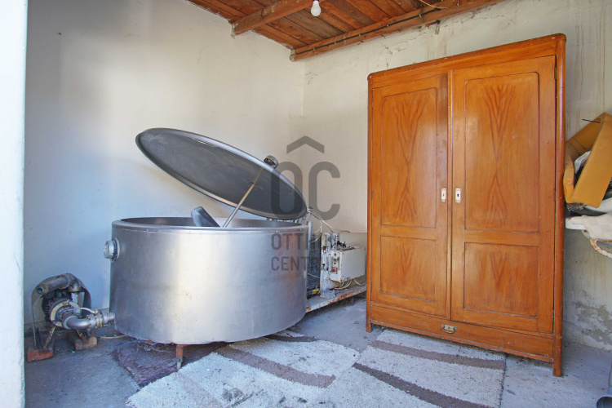
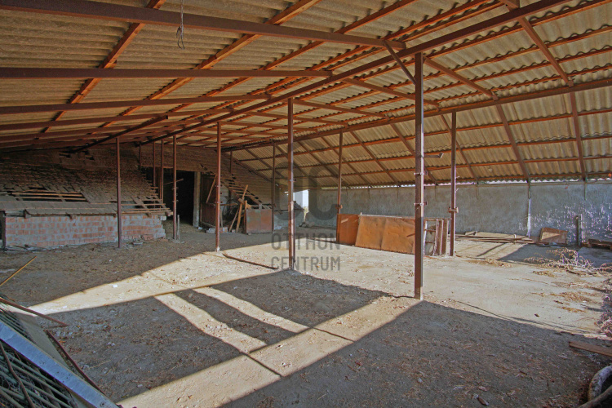
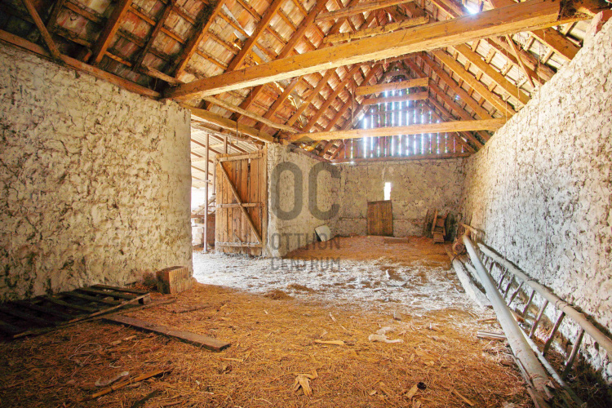
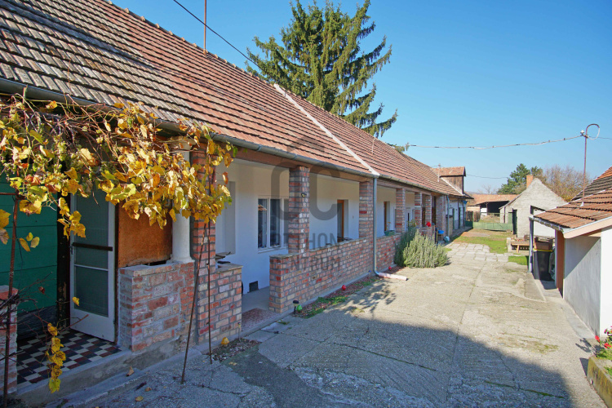
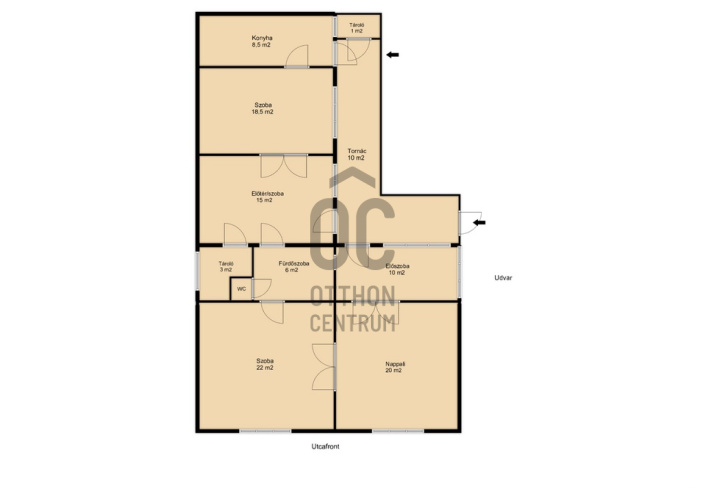
Versatile Property with Outbuildings for Sale in Kisoroszi – Excellent Opportunity for Craftsmen, Producers or Enterprising Families
In the heart of Kisoroszi, one of the most peaceful villages on Szentendre Island, we offer for sale a renovation project with great potential – ideal for tradespeople, small business owners, producers or anyone seeking a rural lifestyle.
The property offers approximately 100 m² of living space. Part of the building is of mixed masonry construction, while the later-built, 60 m² street-front section is made of brick.
A number of outbuildings, a spacious cellar, attic, and a large barn belong to the property, providing endless possibilities for use:
ideal for a workshop, storage, agricultural use, or even for creative or hobby activities.
An interesting feature is a vintage industrial milk cooling/mixing machine in one of the outbuildings, which – once restored – could serve food processing, dairy production or cheesemaking purposes.
This space could also be converted into a handcrafted or small-scale production workshop.
On the plot there is also another separate house, with legally divided ownership (by attorney’s deed), so the property is eligible for mortgage financing.
If desired, the owner can also offer additional nearby land, which could be especially attractive for those planning agricultural, horticultural or livestock-related activities.
The charm of Kisoroszi:
Located at the northern tip of Szentendre Island, Kisoroszi is a true natural gem, embraced by two branches of the Danube. Its atmosphere is peaceful, friendly and human-scaled. The area is popular among those seeking tranquility, artisans, and people living close to nature, yet Budapest is easily accessible, providing a perfect balance between rural calm and urban convenience.
This property is an excellent choice for anyone looking to renovate, create, cultivate, or relocate their business to an authentic countryside setting that offers space, serenity and endless opportunity.
I look forward to your call!
If I’m unable to answer right away, I promise to call you back as soon as possible.
The property offers approximately 100 m² of living space. Part of the building is of mixed masonry construction, while the later-built, 60 m² street-front section is made of brick.
A number of outbuildings, a spacious cellar, attic, and a large barn belong to the property, providing endless possibilities for use:
ideal for a workshop, storage, agricultural use, or even for creative or hobby activities.
An interesting feature is a vintage industrial milk cooling/mixing machine in one of the outbuildings, which – once restored – could serve food processing, dairy production or cheesemaking purposes.
This space could also be converted into a handcrafted or small-scale production workshop.
On the plot there is also another separate house, with legally divided ownership (by attorney’s deed), so the property is eligible for mortgage financing.
If desired, the owner can also offer additional nearby land, which could be especially attractive for those planning agricultural, horticultural or livestock-related activities.
The charm of Kisoroszi:
Located at the northern tip of Szentendre Island, Kisoroszi is a true natural gem, embraced by two branches of the Danube. Its atmosphere is peaceful, friendly and human-scaled. The area is popular among those seeking tranquility, artisans, and people living close to nature, yet Budapest is easily accessible, providing a perfect balance between rural calm and urban convenience.
This property is an excellent choice for anyone looking to renovate, create, cultivate, or relocate their business to an authentic countryside setting that offers space, serenity and endless opportunity.
I look forward to your call!
If I’m unable to answer right away, I promise to call you back as soon as possible.
Registration Number
H509754
Property Details
Sales
for sale
Legal Status
used
Character
house
Construction Method
brick
Net Size
97 m²
Gross Size
120 m²
Plot Size
800 m²
Heating
Gas circulator
Ceiling Height
270 cm
Orientation
South
View
Green view
Condition
To be renovated
Condition of Facade
Average
Basement
Independent
Year of Construction
1965
Number of Bathrooms
1
Water
Available
Gas
Available
Electricity
Available
Sewer
Available
Storage
Independent
Distance to Waterfront
500 meters
Rooms
dining room
15 m²
bathroom
6 m²
toilet
1 m²
bedroom
18.5 m²
kitchen
8.5 m²
storage
3 m²
bedroom
20 m²
living room
22 m²
entryway
10 m²
veranda
10 m²

Hertelendiné Szabó Mónika Krisztina
Credit Expert

