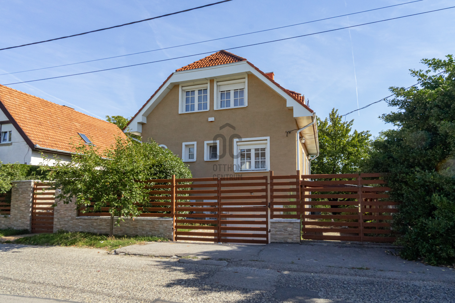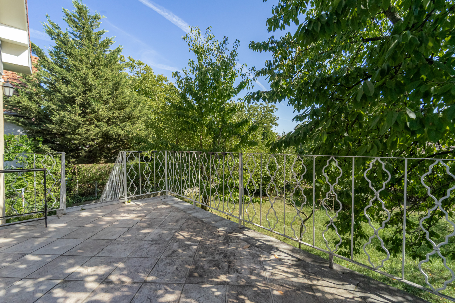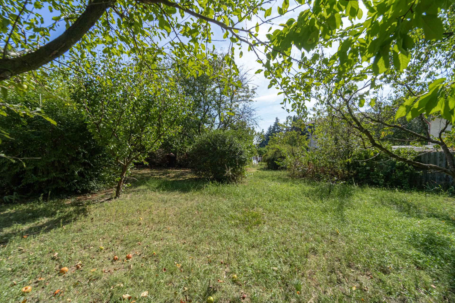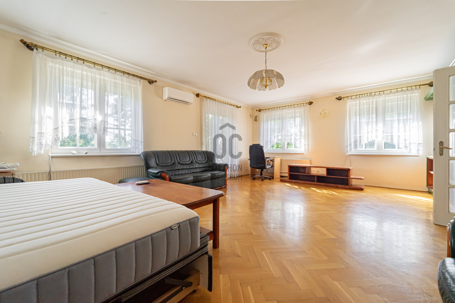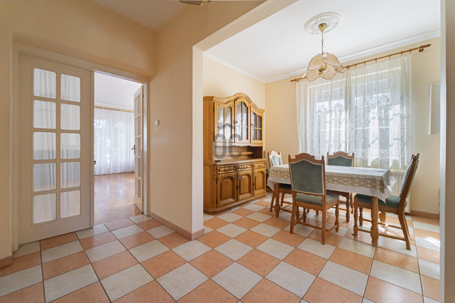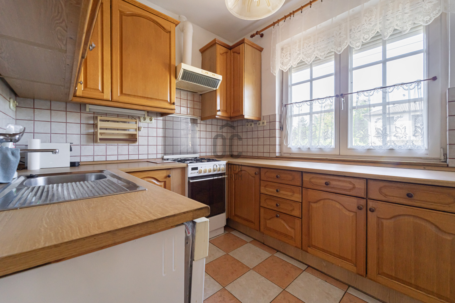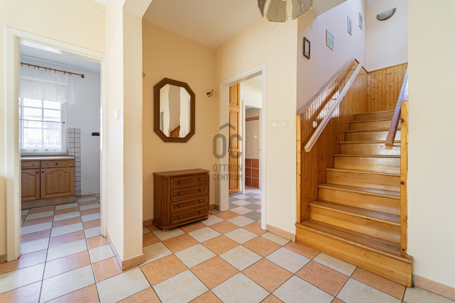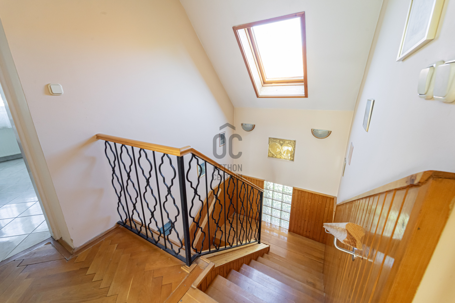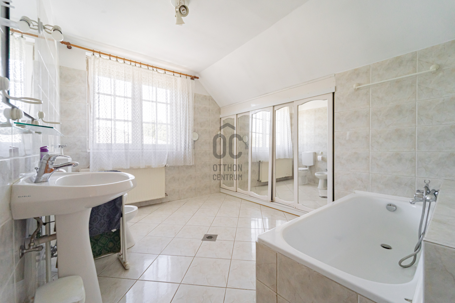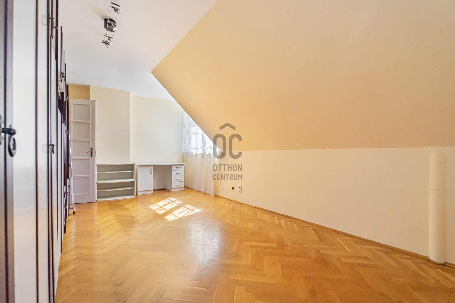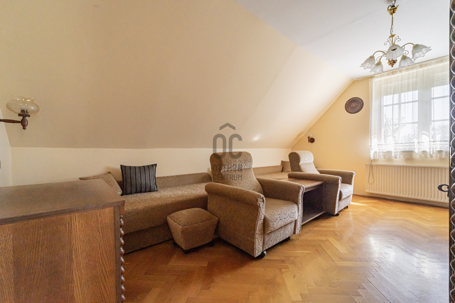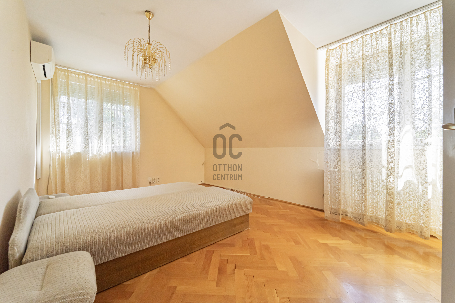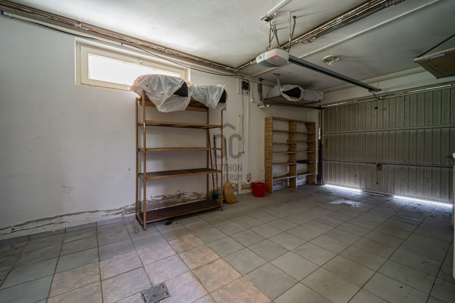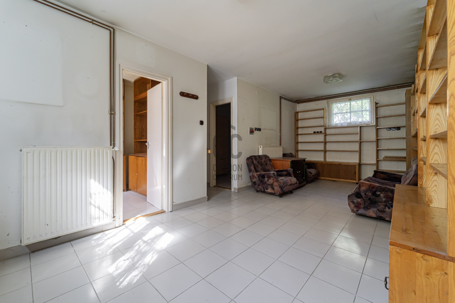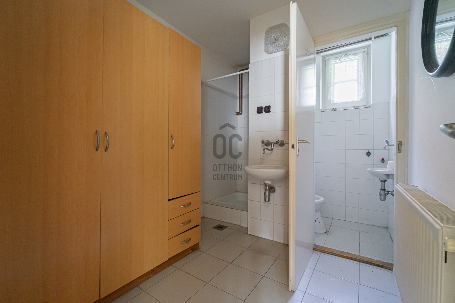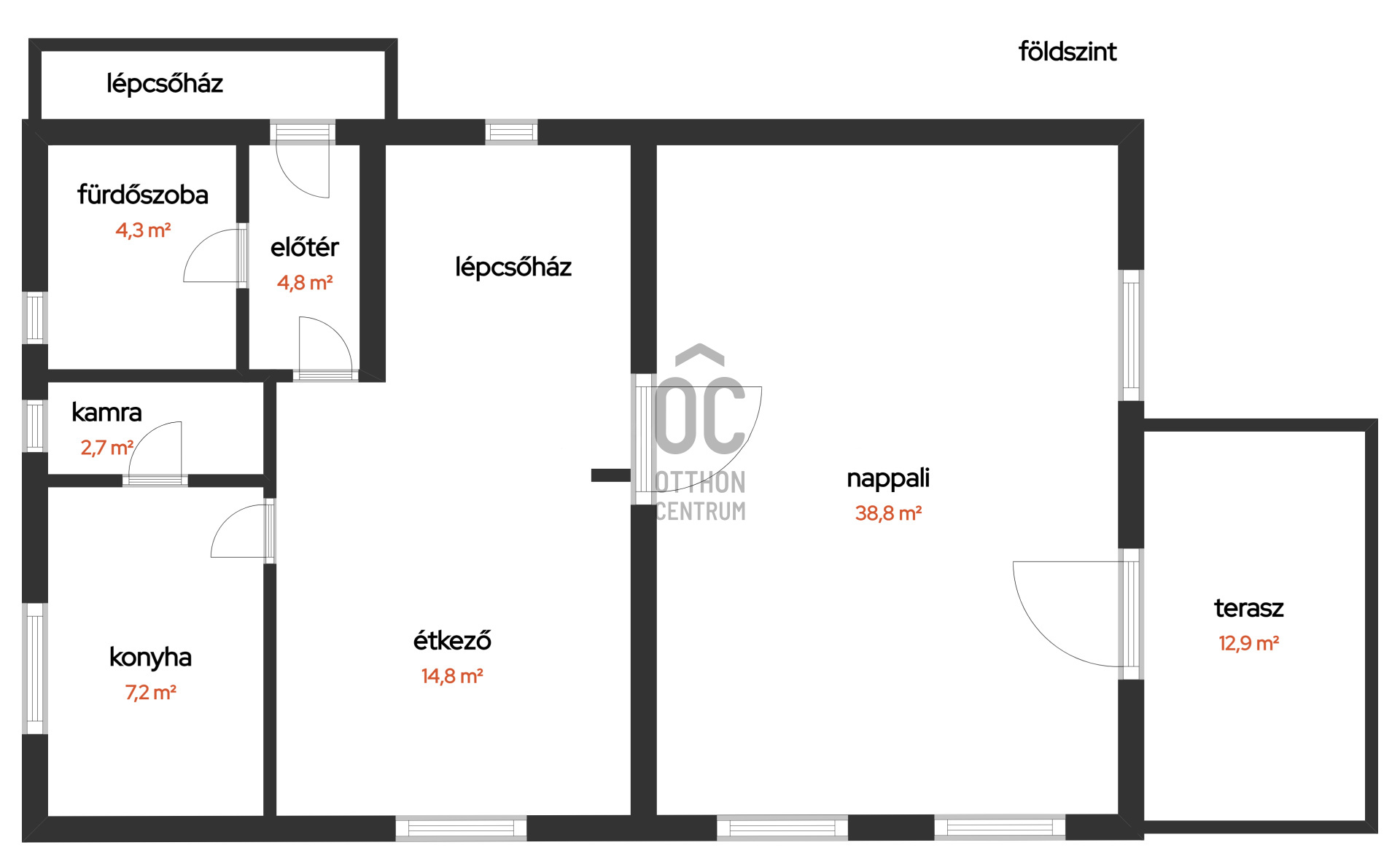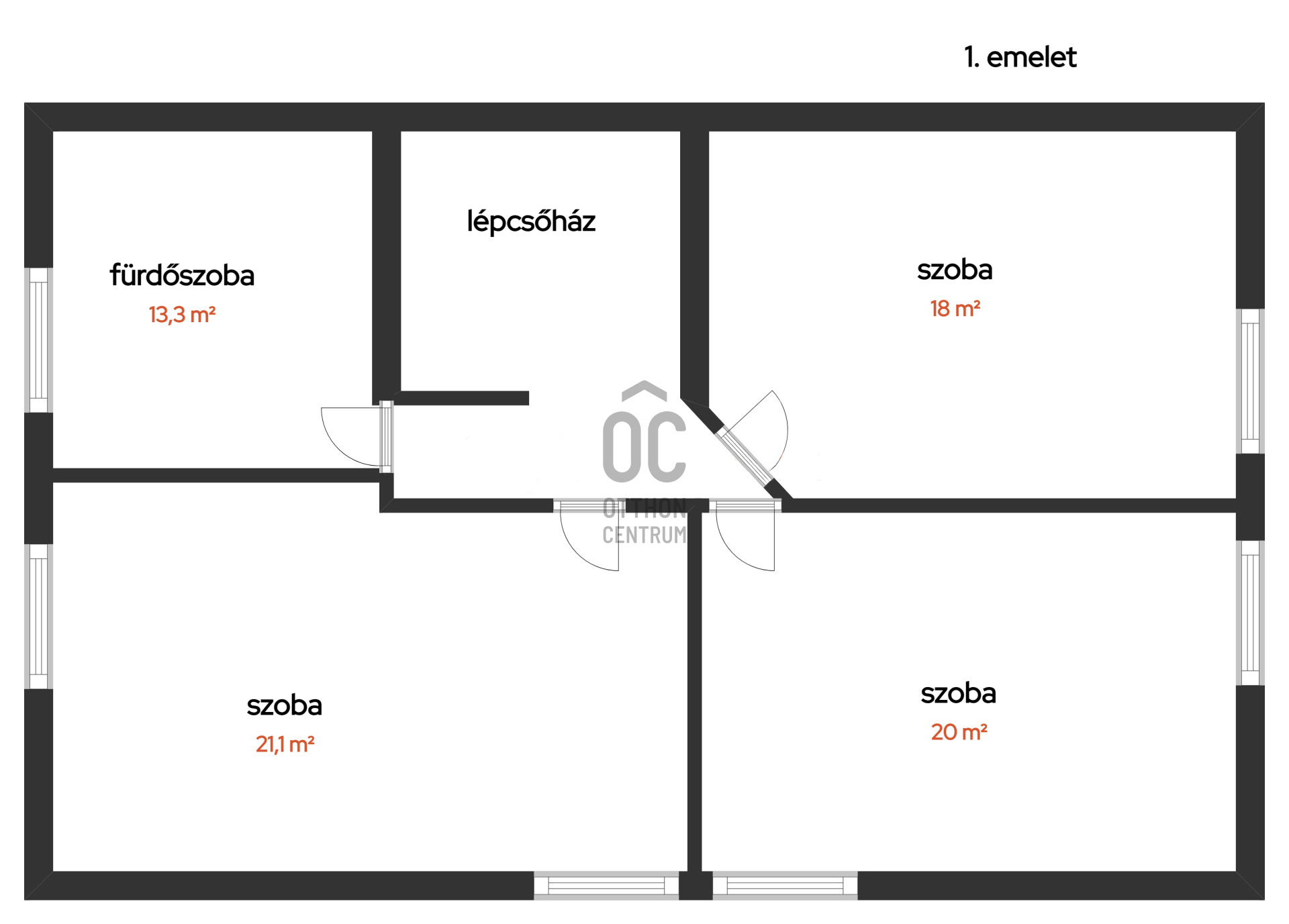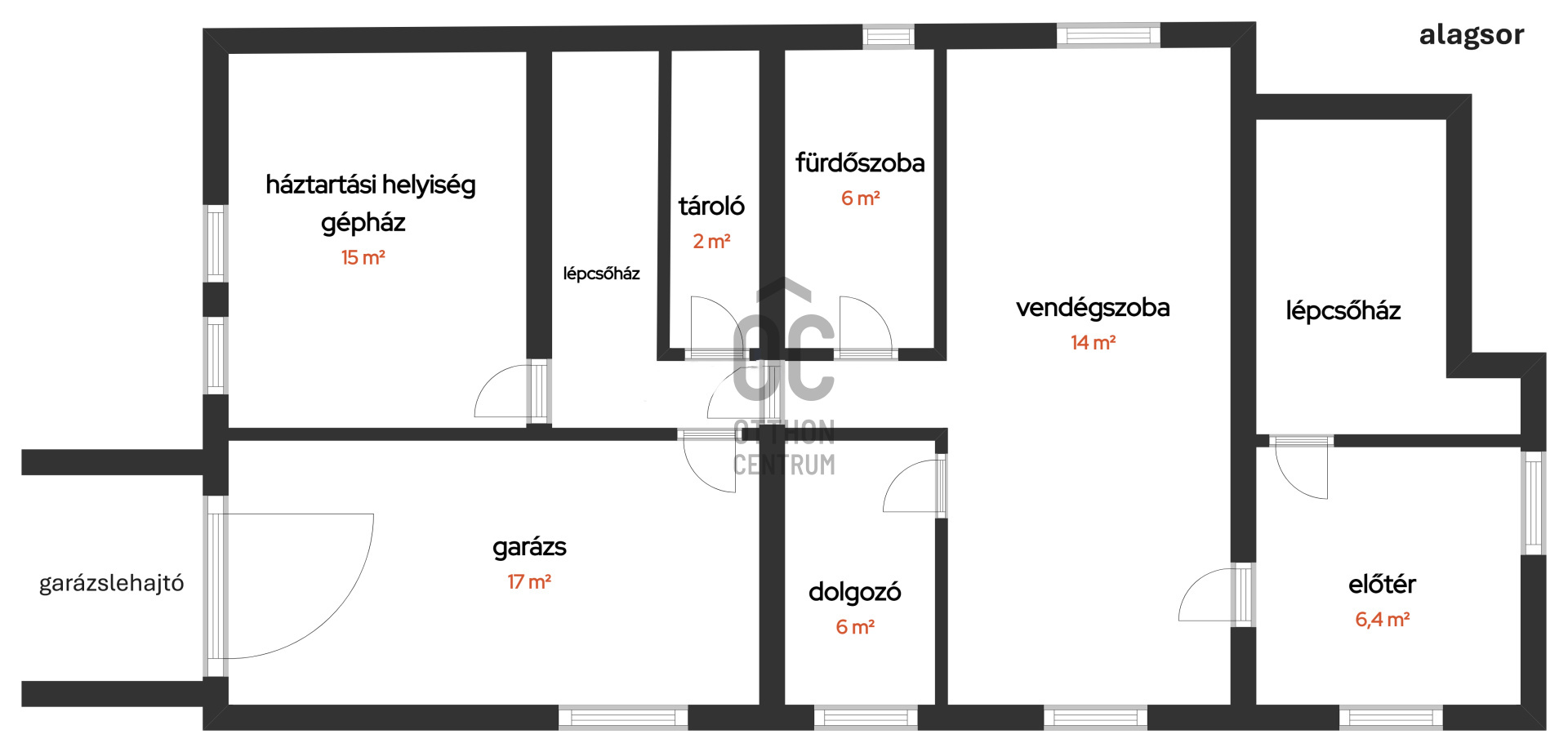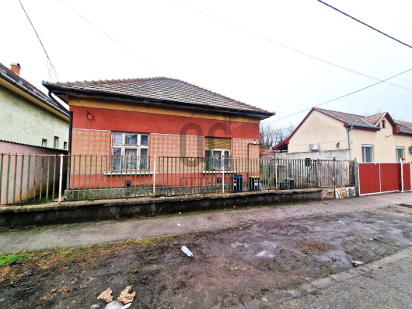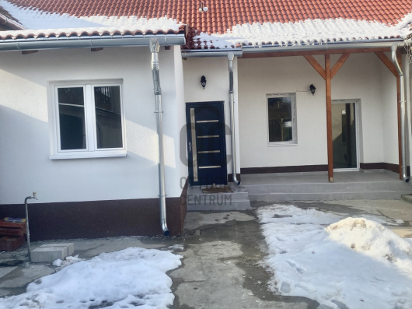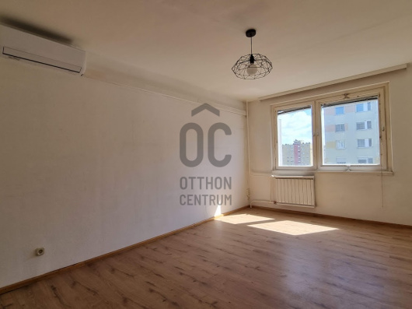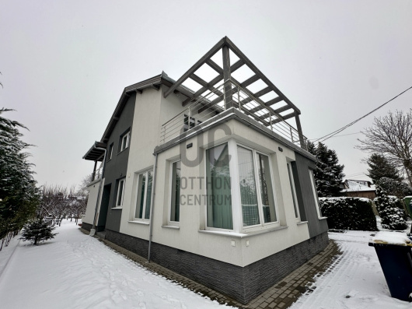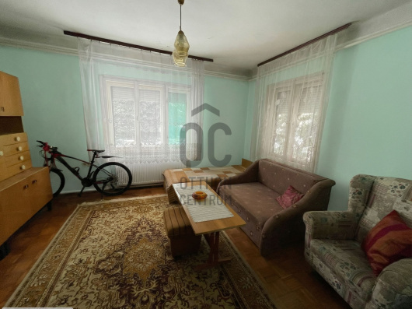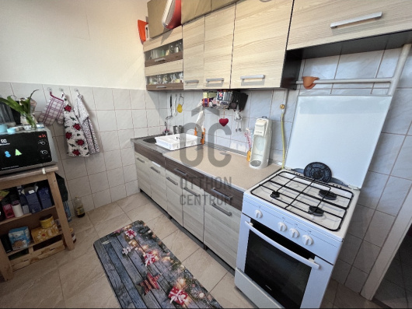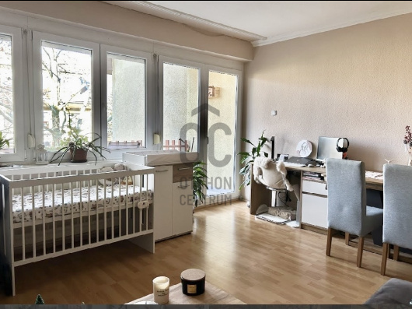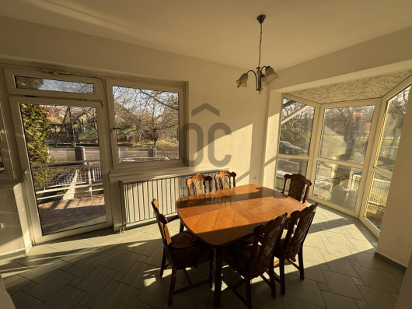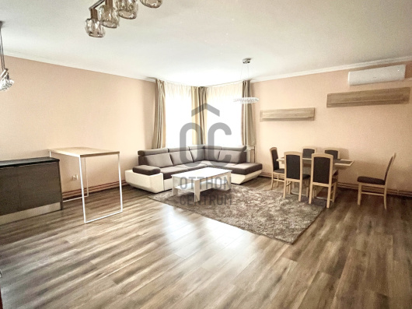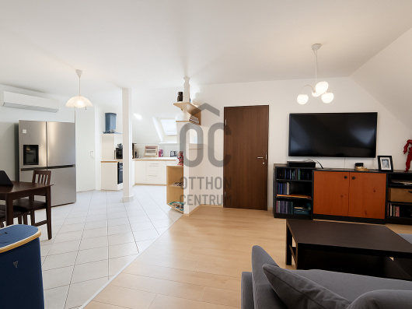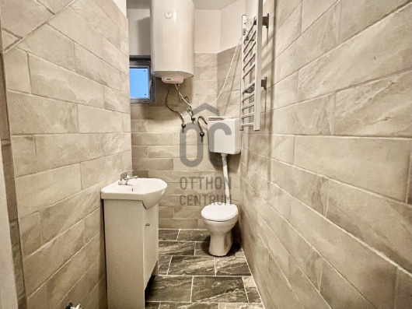179,000,000 Ft
469,000 €
- 210m²
- 6 Rooms
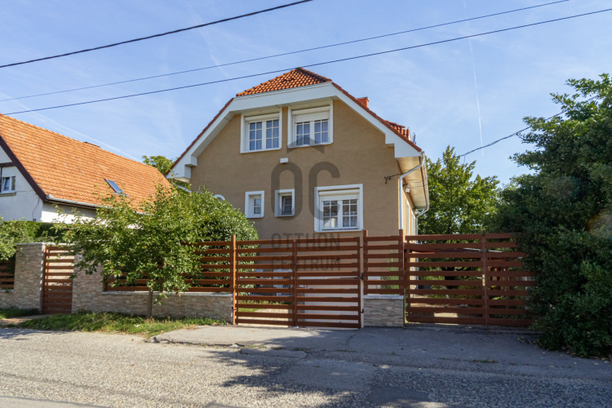
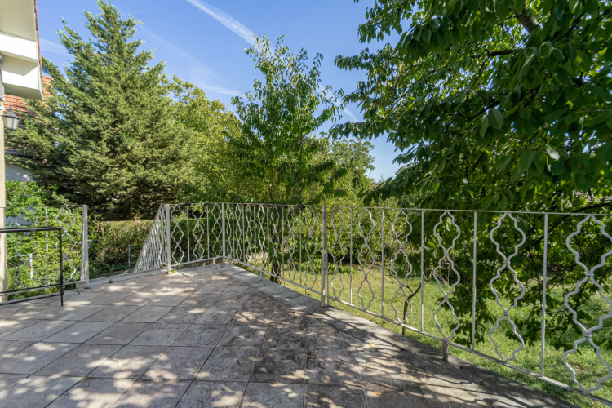
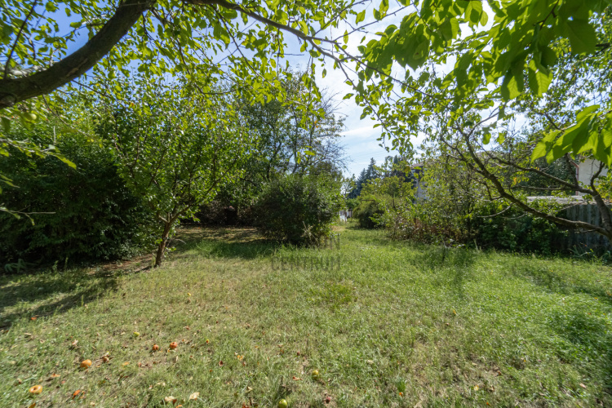
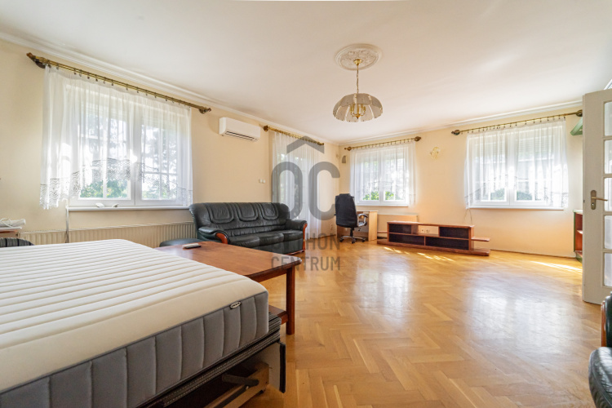
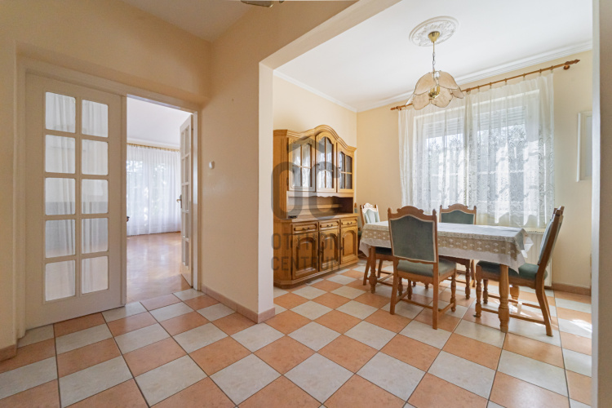
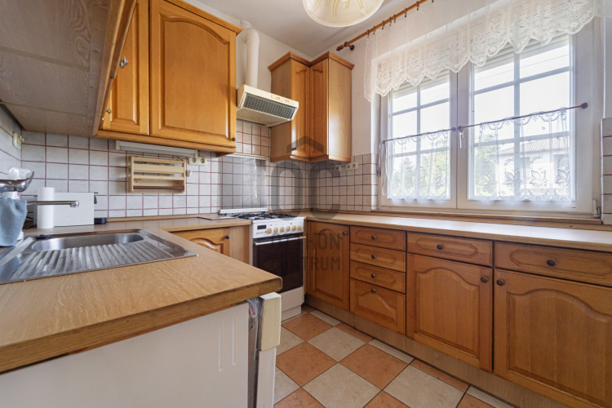
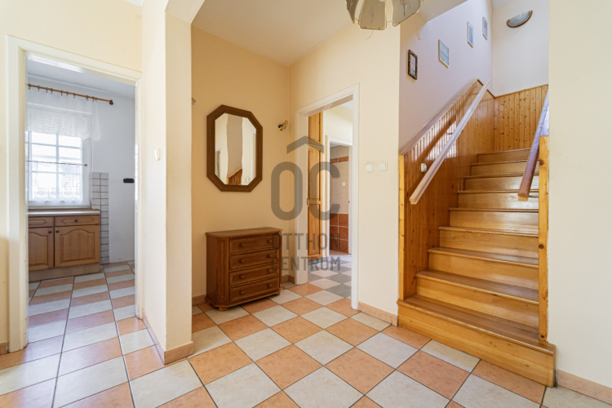
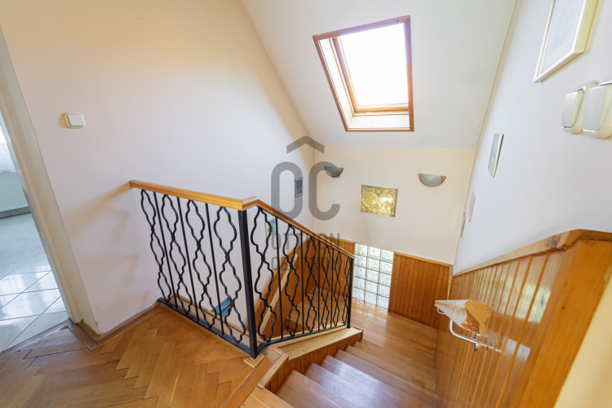
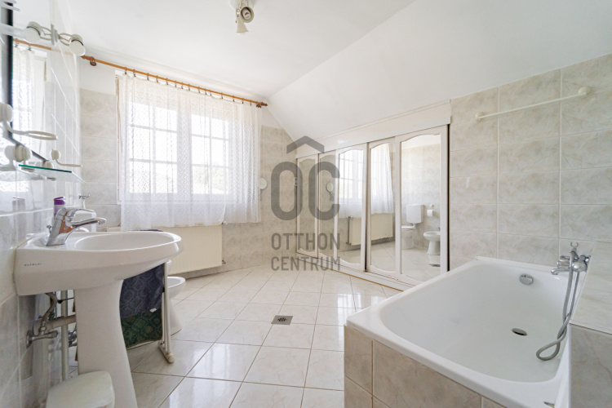
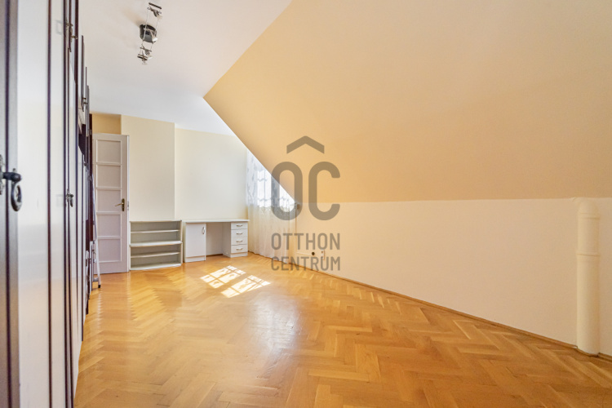
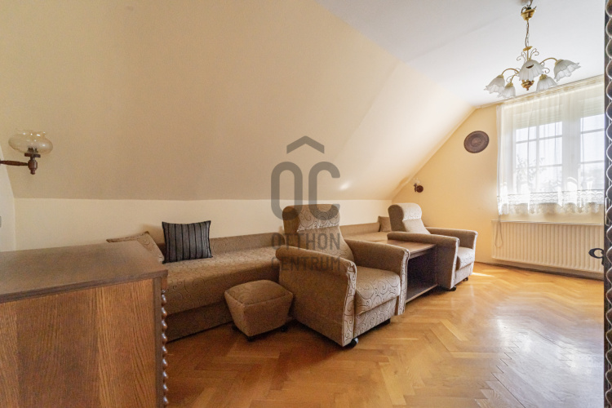
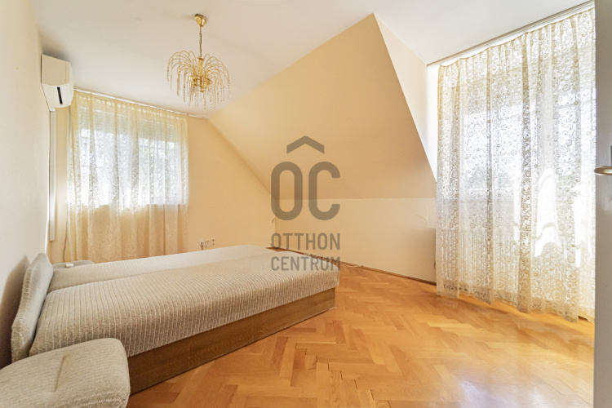
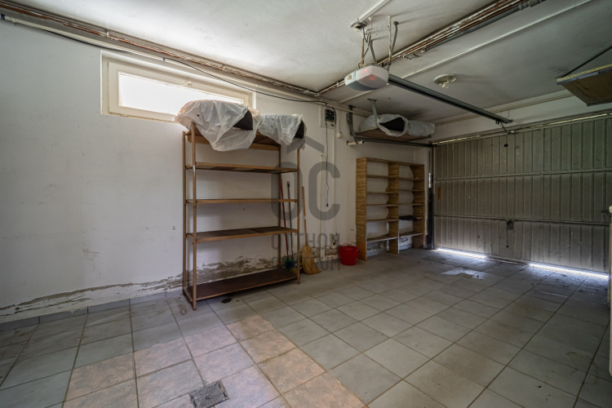
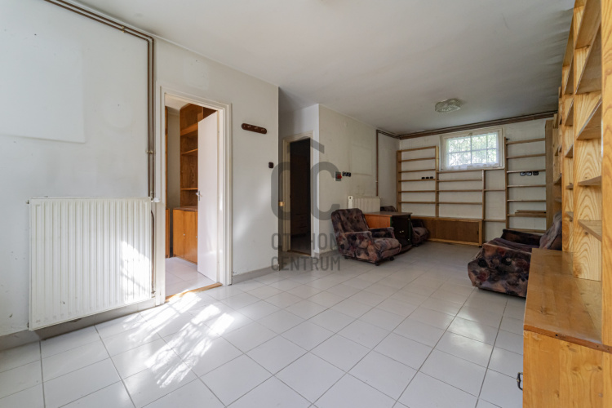
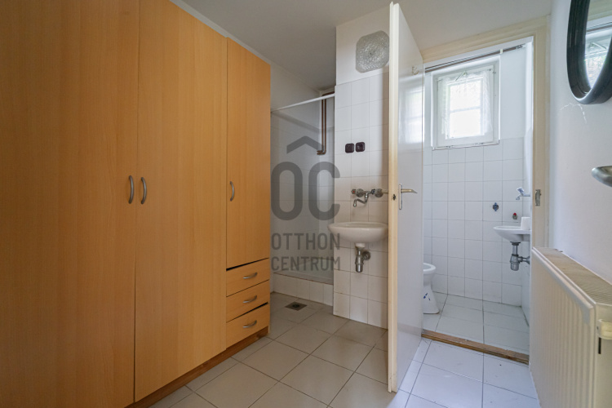
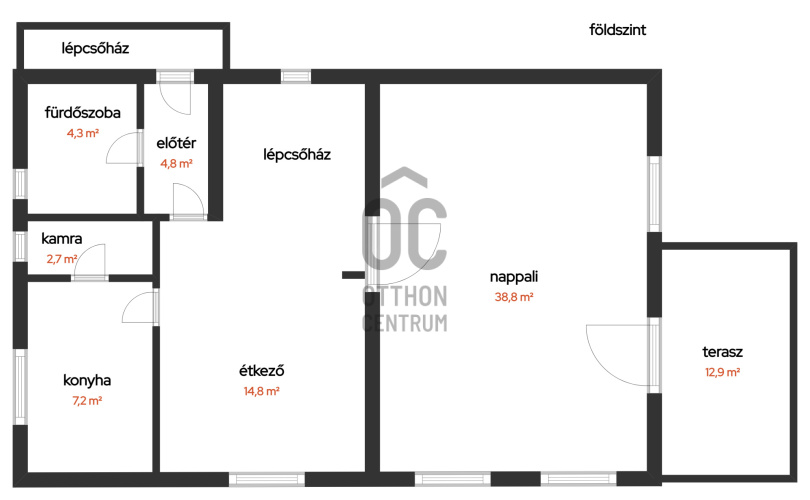
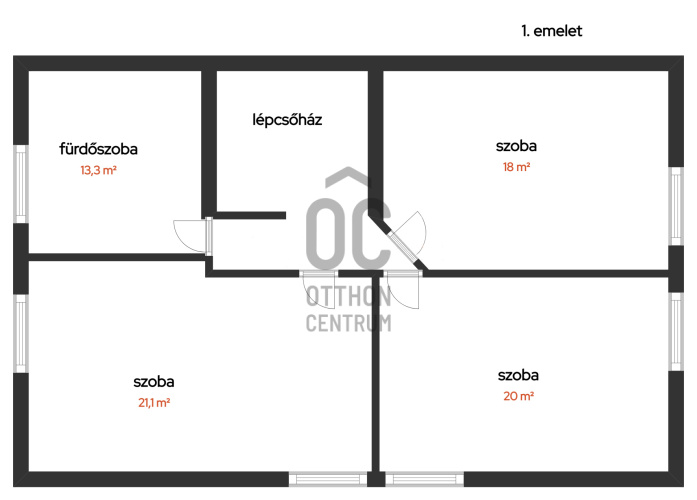
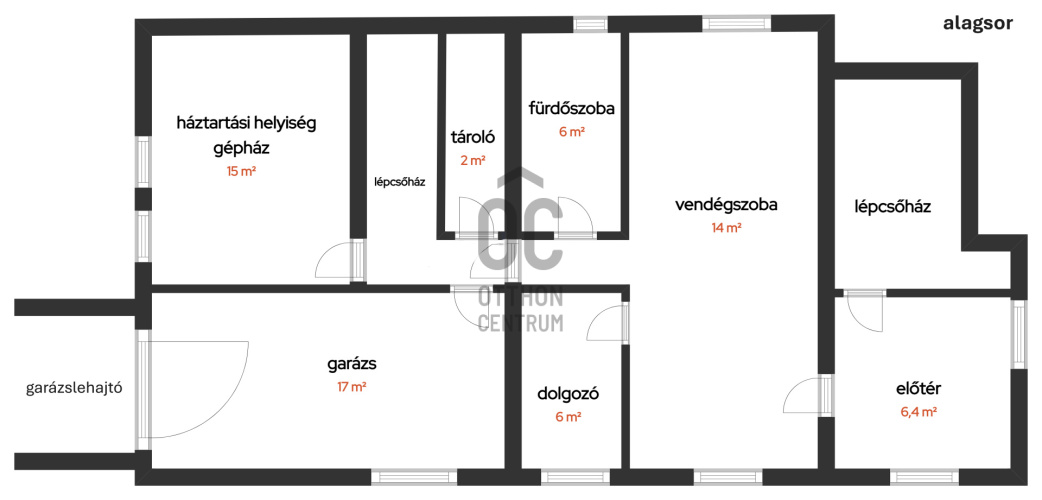
Family house for sale in Árpádföld
On a 639 m² plot, there is a 210 m² family house built in 1996, which underwent a complete exterior renovation in 2022 (insulation, new fence, painting, roof structure renovation). The house is made of brick and has a Bramac tile roof. It is equipped with copper pipes and high-quality radiators. There is also a garage with an electric garage door and an electric garden gate. Ground floor: - 39 m² living room connected to a 13 m² terrace, which provides access to the garden - 10 m² kitchen plus a dining area that can be opened up, measuring 15 m² - Bathroom with toilet, 4 m² Upper floor: - 3 large bedrooms measuring 21 m², 20 m², and 18 m² - Bathroom with toilet, 13 m² Half basement: - 20 m² study with large windows - 6 m² bathroom - 17 m² garage - 15 m² utility room and mechanical room A bus stop is located 300 meters from the house, from where Örs Vezér Square can be reached in 15-20 minutes by direct bus line 31. Additionally, bus lines 46 and 175 stop here, as well as the night bus line 931 that crosses the entire city, ensuring direct transportation home from the city center even at night. Nearby, there is a pharmacy (Árpád Pharmacy), restaurants (Kalóz Burger, Ruby Sushi), a kindergarten, a veterinary clinic, a bakery (Príma Pék), and a gas station (OMW).
Registration Number
H507841
Property Details
Sales
for sale
Legal Status
used
Character
house
Construction Method
brick
Net Size
210 m²
Gross Size
210 m²
Plot Size
639 m²
Size of Terrace / Balcony
13 m²
Garden Size
570 m²
Heating
Gas circulator
Ceiling Height
280 cm
Number of Levels Within the Property
3
Orientation
South-East
Condition
Good
Condition of Facade
Excellent
Year of Construction
1996
Number of Bathrooms
3
Condominium Garden
yes
Garage
Included in the price
Garage Spaces
1
Water
Available
Gas
Available
Electricity
Available
Sewer
Available
Rooms
living room
39 m²
dining room
15 m²
kitchen
7 m²
pantry
3 m²
bathroom-toilet
4 m²
entryway
5 m²
terrace
13 m²
bathroom-toilet
13 m²
bedroom
21 m²
bedroom
20 m²
bedroom
18 m²
study
14 m²
study
6 m²
bathroom
6 m²
storage
2 m²
utility room
15 m²
garage
17 m²

