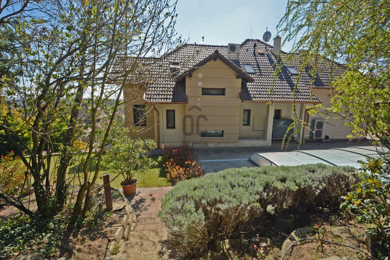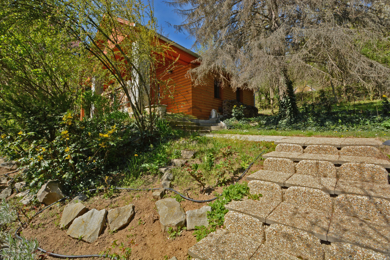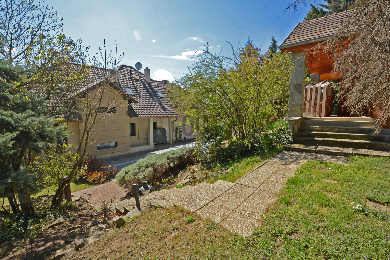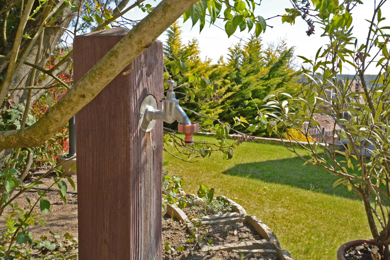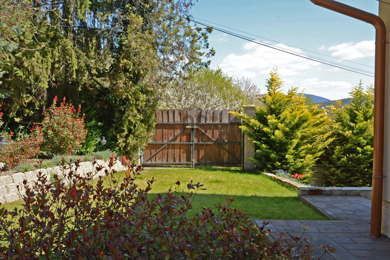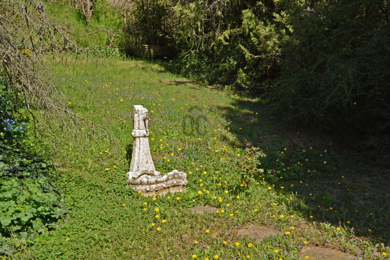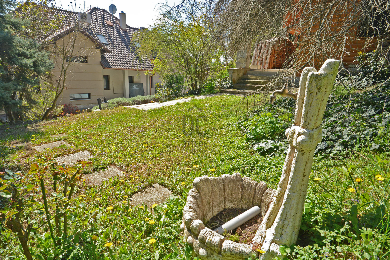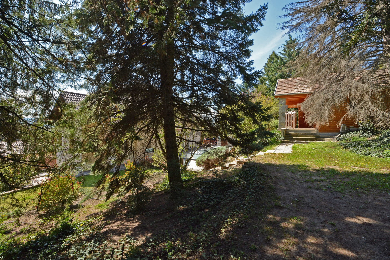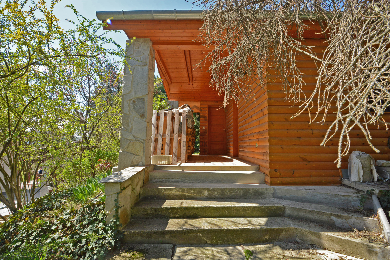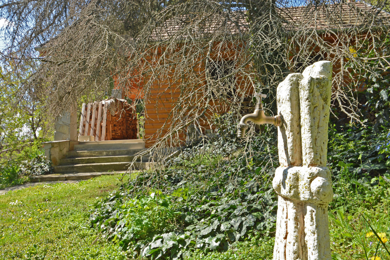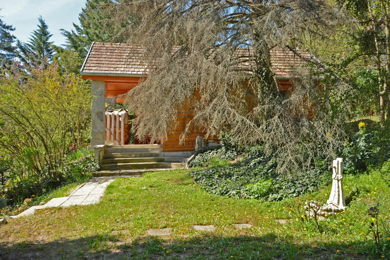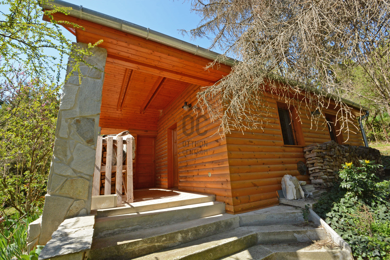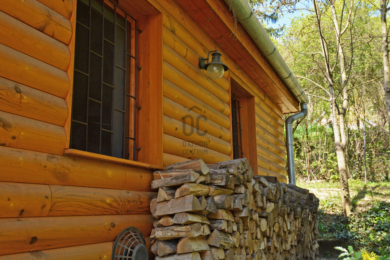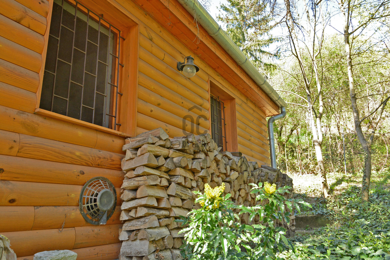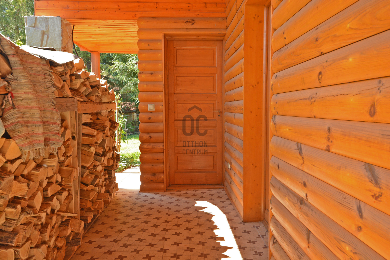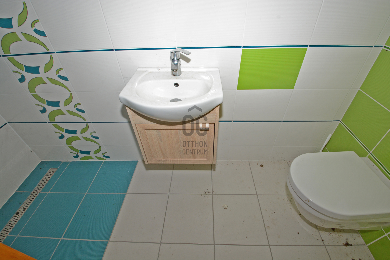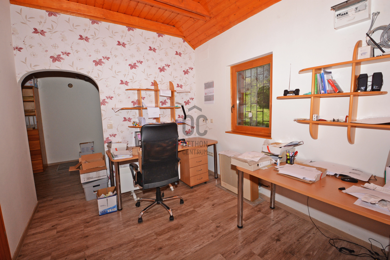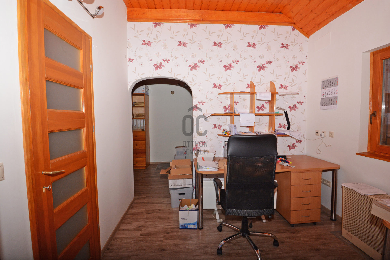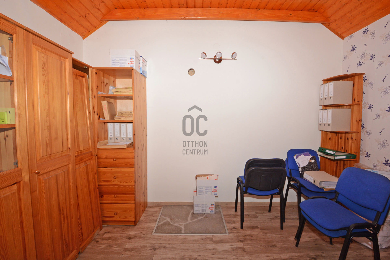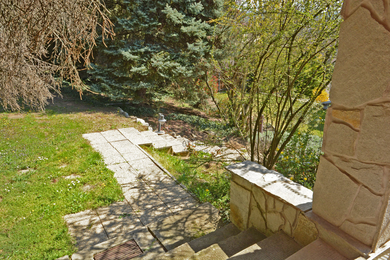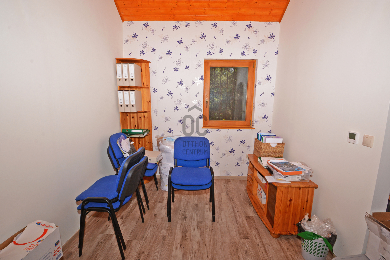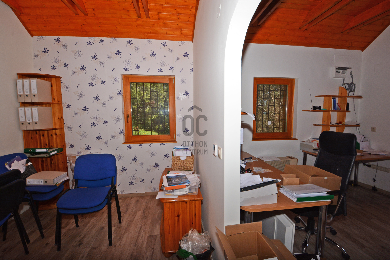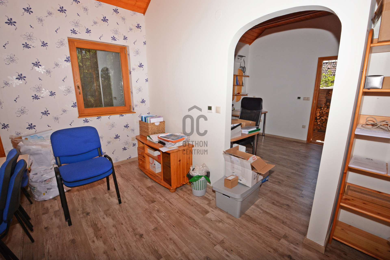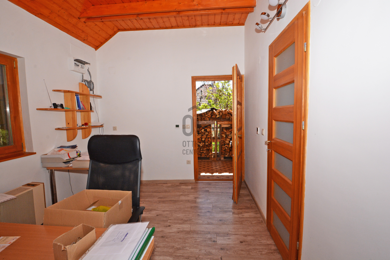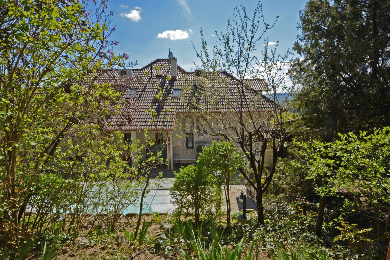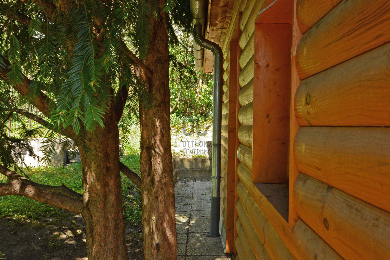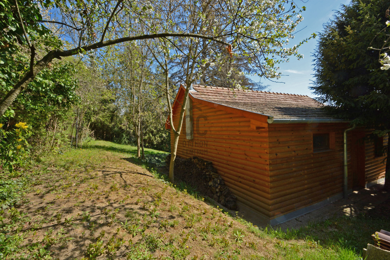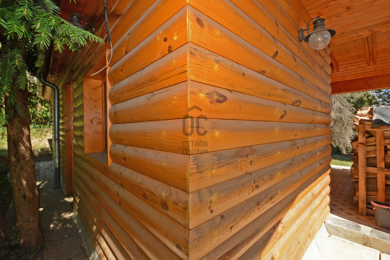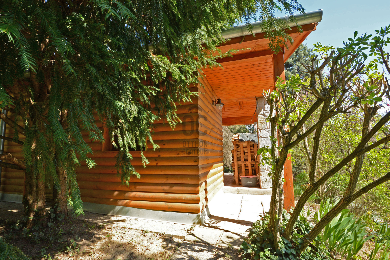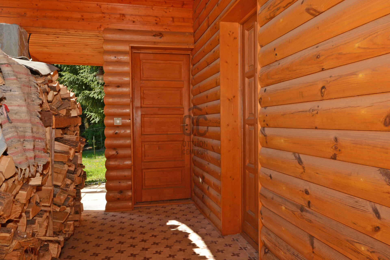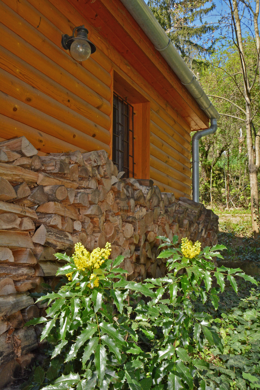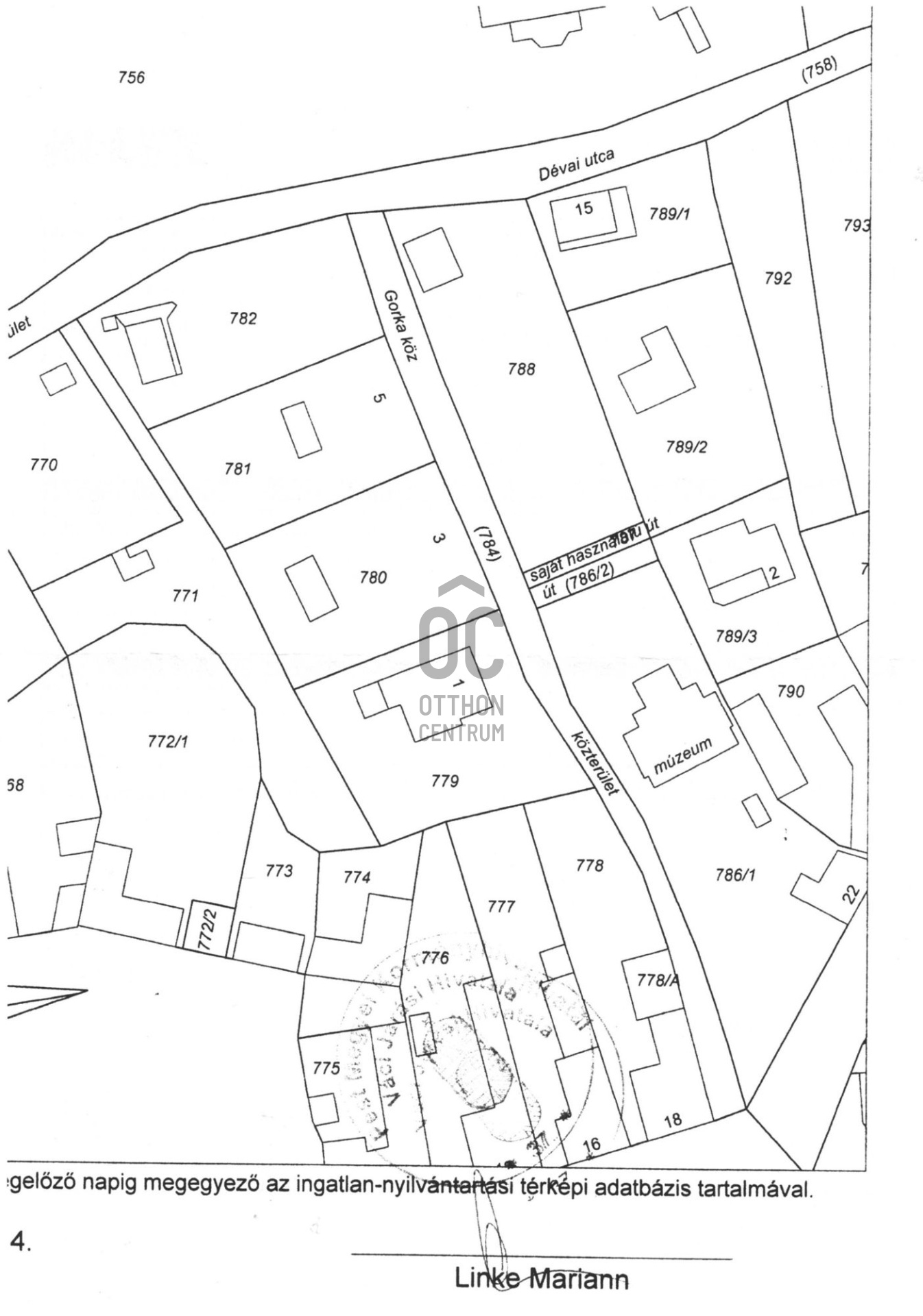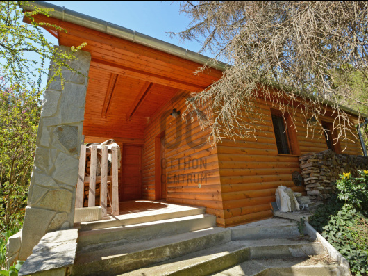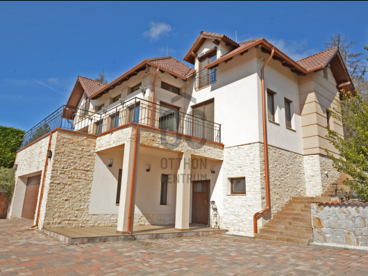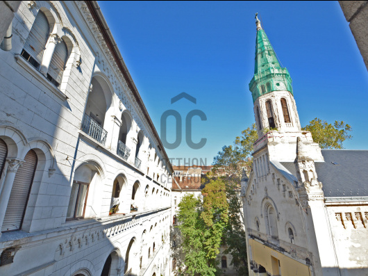50,000,000 Ft
131,000 €
- 28m²
- 2 Rooms
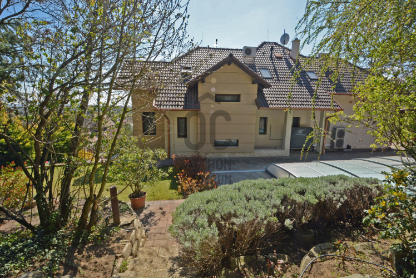
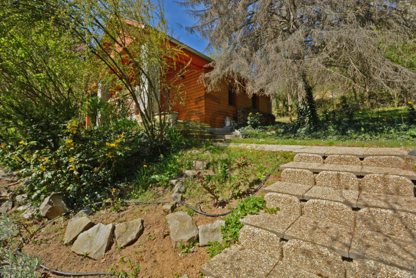
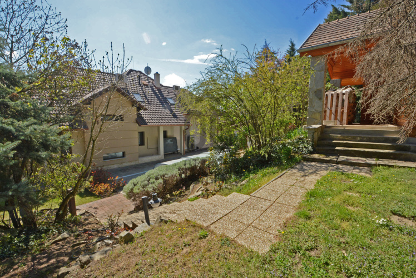
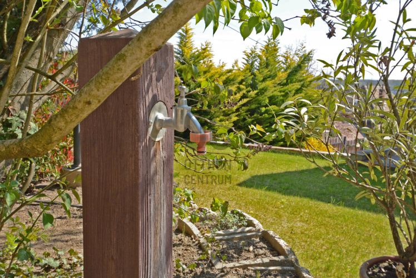
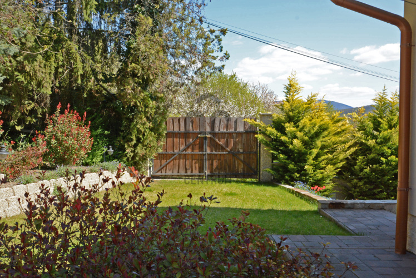
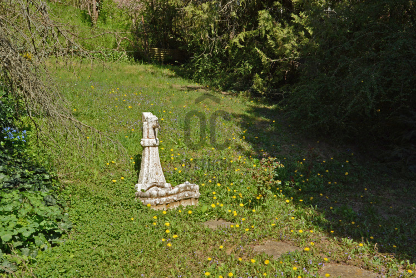
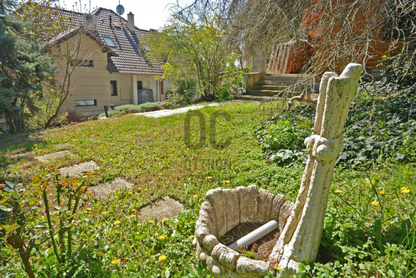
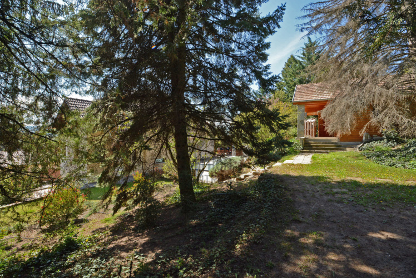
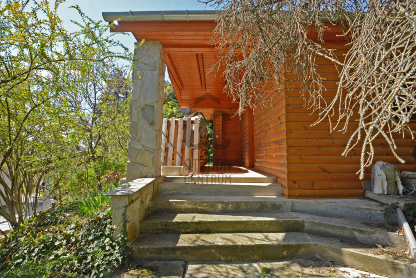
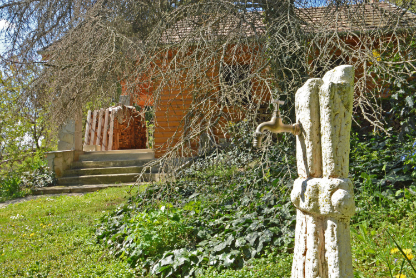
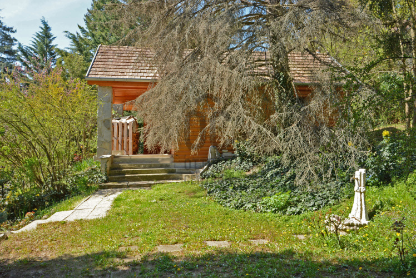
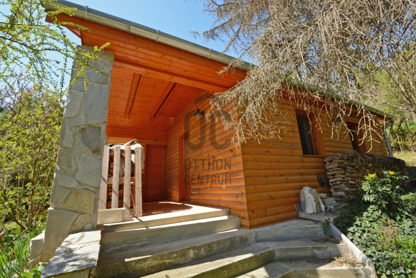
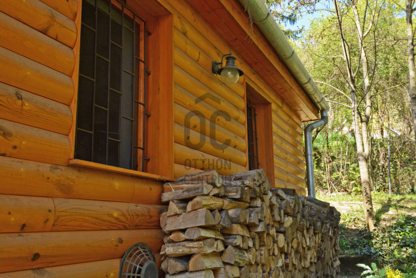
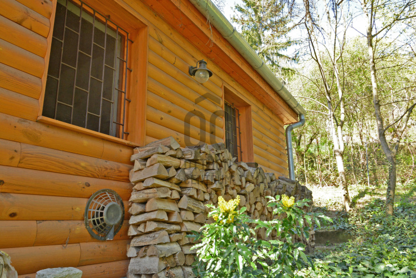
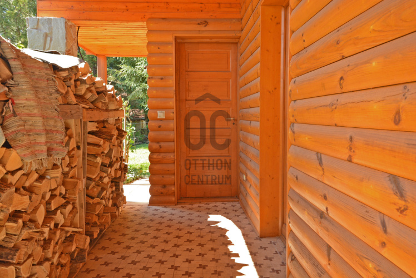
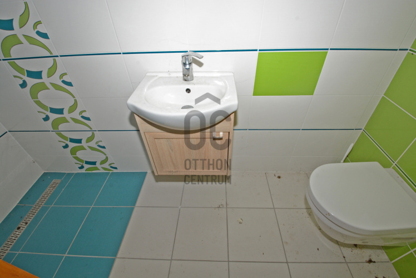
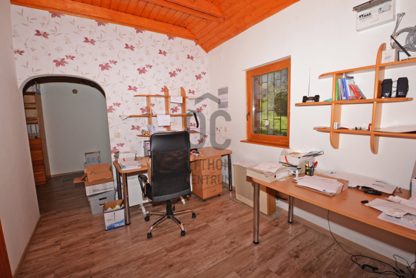
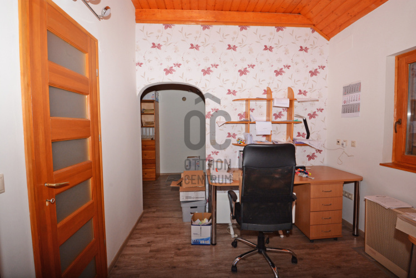
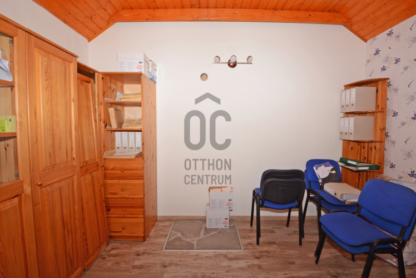
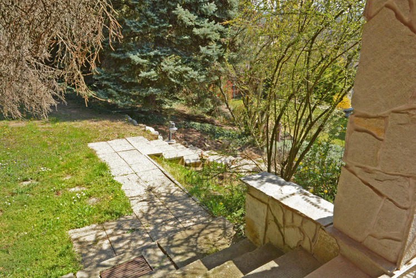
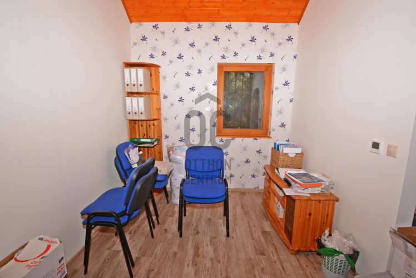
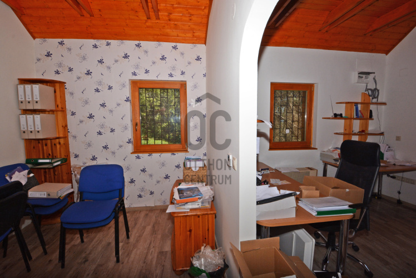
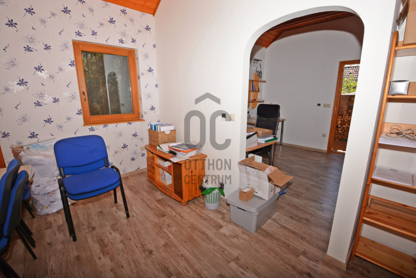
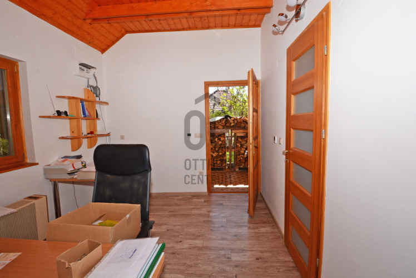
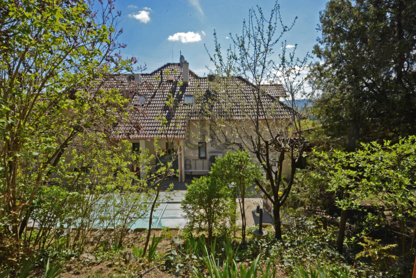
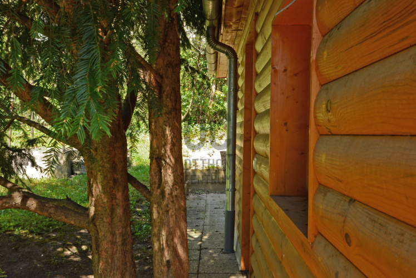
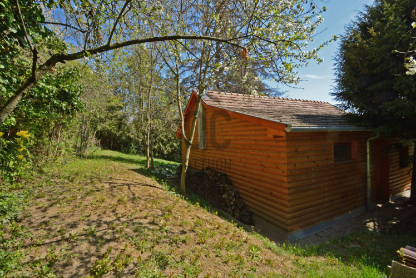
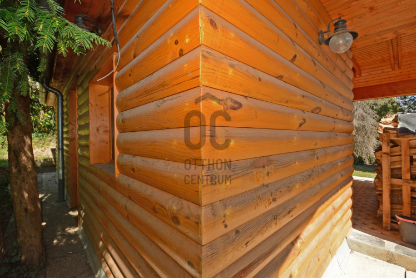
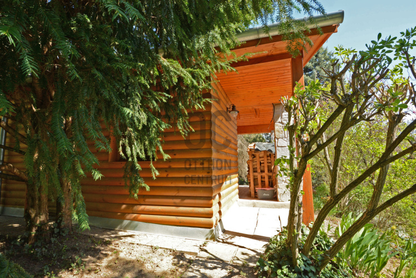
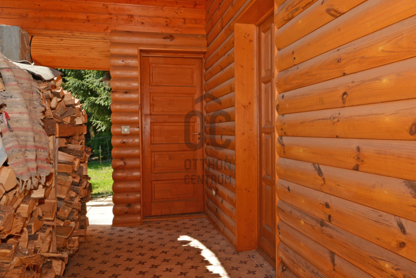
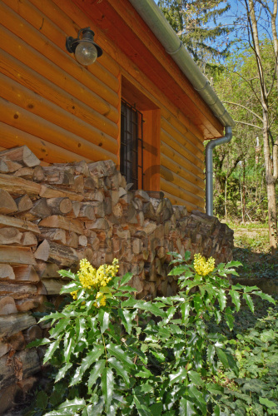
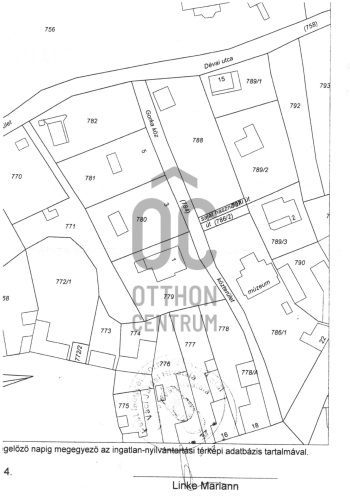
In Verőce, a panoramic luxury family house and a small house on the adjacent plot are for sale together.
Basic data: - 1743 m² plot area. - Two land registry numbers. (892 + 851 m²) - A three-story panoramic luxury family house built in 2016, with 4 living rooms, a panoramic living room, and a usable floor area of 342 m². - A 60 m² panoramic terrace. - A garage for 4 cars with electric charging stations. - A car parking space for 6 cars. - A covered swimming pool. - A 6 kW net metering solar panel system. - Heating system equipped with heat pump, electric, gas, and solid fuel options, which can be combined as needed. - The world’s friendliest full panoramic summer kitchen with a roof, counters, and storage rooms. - Unobstructed panorama of the Danube Bend. - A 28 m² two-room guest house on the other land registry number. Verőce is a small settlement on the left bank of the Danube with 4160 residents. The distance from downtown Budapest is 36 km in a straight line and 52 km by road, which takes about 1 hour by car. By train, it takes 31 minutes from Budapest Nyugati Railway Station to Verőce railway station on the Z70 express train. The plots are located 50 meters from the center of the settlement, 200 meters from the railway station, and 250 meters from the promenade along the Danube, situated on a sloping hillside. They are separated from each other by terraced design. Thanks to the soil fill of the lower plot, both properties have an eternal panorama of the Danube Bend and the opposite Pilis mountain range from their gardens. Two plots, two land registry numbers, two street gates, two separate utility connections. We want to sell both plots as a whole. The lower plot is 892 m², mostly flat due to the fill, and features a three-story family house with a floor area of 100 m² per level, construction of which began in 2015, and the occupancy permit was issued in 2019. On the ground floor, through the heated garage driveway, there is a nearly 60 m² garage suitable for storing four cars, equipped with a fast charging unit for electric cars. Behind it, there is a 15 m² wine storage room. A 10 m² room opens from the ground floor hallway, where sauna preparations and a shower are located. The sauna has not yet been installed and currently functions as a storage room. There is also a separate toilet on the ground floor, accessible from the hallway. A staircase leads to the first floor, where a spacious living room with a height of 5.5 meters and large glass windows offers a panoramic view of the Danube Bend, from which we can access a nearly 60 m² terrace also overlooking the Danube. The terrace is on the same level as the well-maintained grassy garden, which is separated from the plot below by a retaining wall, elevating it above the house on it. The panorama is also unlimited from the garden. The kitchen and pantry opening from the living room have windows overlooking the sloping flower garden between the ground floor and the first-floor front garden. The utility room, which contains the washing machines and the mechanical systems for the building's combined gas and heat pump heating and hot water system, opens from the first-floor living room. The master bedroom opens from the living room, which has its own bathroom featuring a jacuzzi tub, double sinks, and a toilet. The first-floor terrace and garden are located next to the plot on the right side of the building, where a covered outdoor kitchen and a 15 m² external storage room are situated. The open-sided kitchen offers an unobstructed panorama of the Danube and the surrounding mountains. The back wall of the outdoor kitchen is supported by a retaining wall from the adjacent plot. The roof structure of the outdoor kitchen houses the solar panel system, which forms the backbone of the net metering electricity return system. On the first-floor level of the building, in the garden area behind the house, there is an outdoor pool equipped with a sliding arched polycarbonate roof, counter-current system, heating unit, and high-performance water circulation and sand-based filtration system. The pool's mechanical unit is located under the outdoor shower next to the pool, while the central water entry system is located in the storage building next to the pool. A wide staircase leads from the pool area to the plot above, which is separated from this level by a retaining wall. On the third level of the house, in the same airspace as the living room, there is an upper gallery with panoramic views of the Danube Bend through the living room windows, from which three living rooms on the third level can be accessed. The two separate rooms on the right side of the house share a bathroom with a shower, while the larger bedroom
Registration Number
H507765
Property Details
Sales
for sale
Legal Status
used
Character
house
Construction Method
stone
Net Size
28 m²
Gross Size
30 m²
Plot Size
851 m²
Size of Terrace / Balcony
10 m²
Garden Size
813 m²
Heating
gas convector
Ceiling Height
250 cm
Orientation
South
Condition
Good
Condition of Facade
Good
Neighborhood
quiet, good transport, green, central
Year of Construction
1990
Number of Bathrooms
1
Condominium Garden
yes
Water
Available
Gas
Available
Electricity
Available
Storage
Independent
Distance to Waterfront
200 meters
Rooms
bathroom-toilet
8 m²
open-plan kitchen and living room
10 m²
bedroom
10 m²
storage
10 m²

