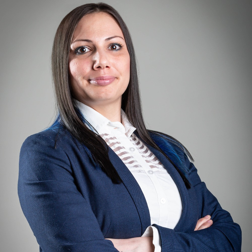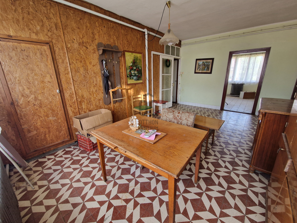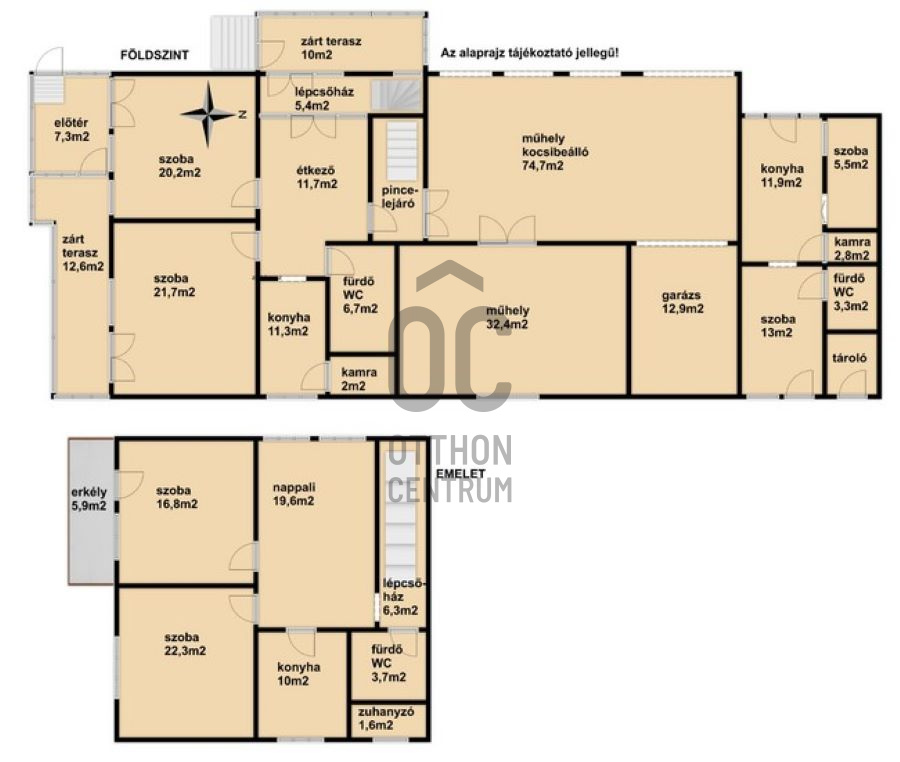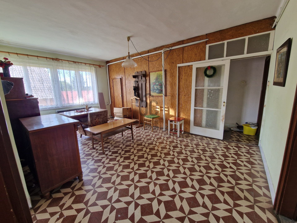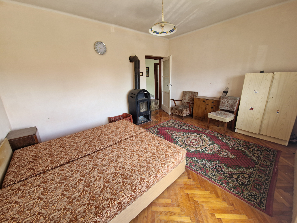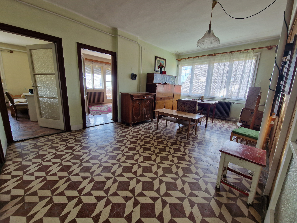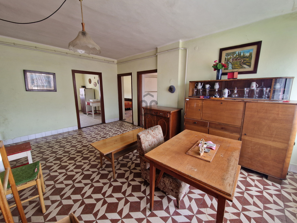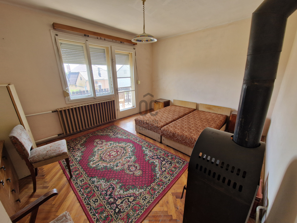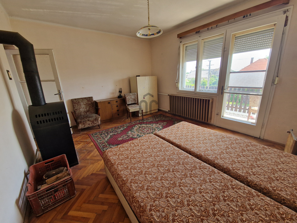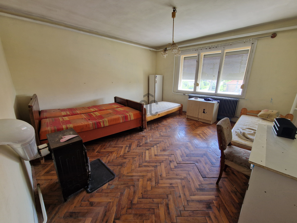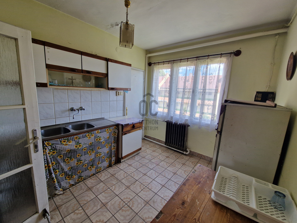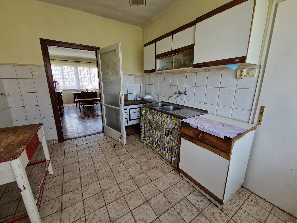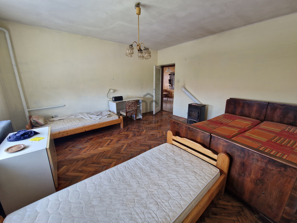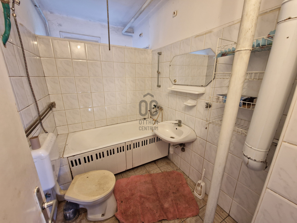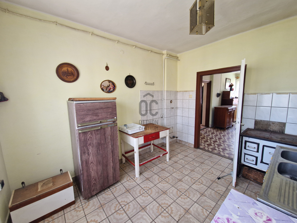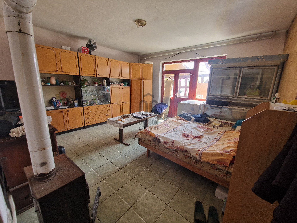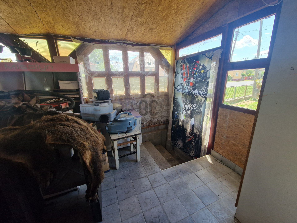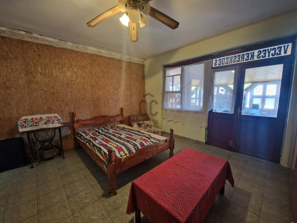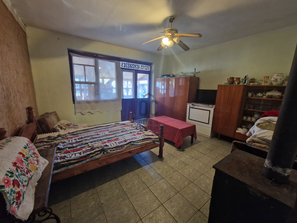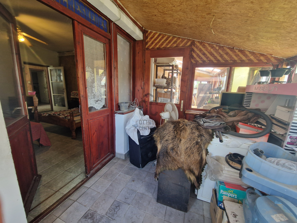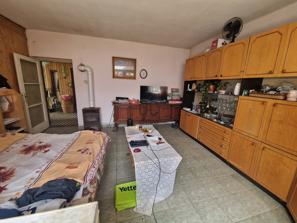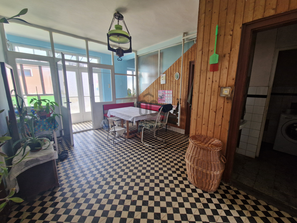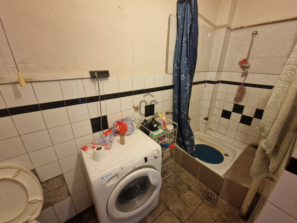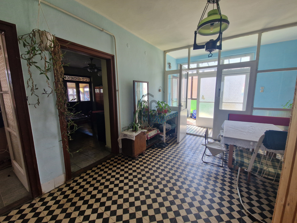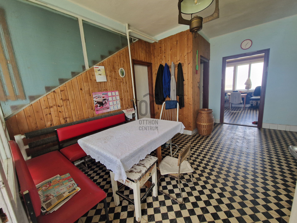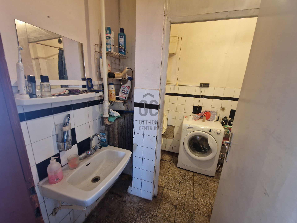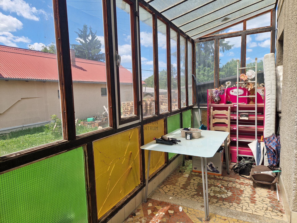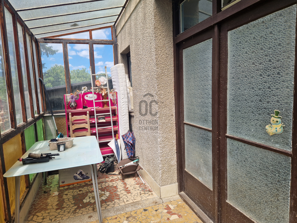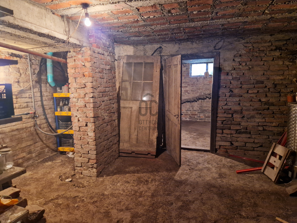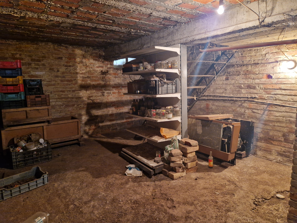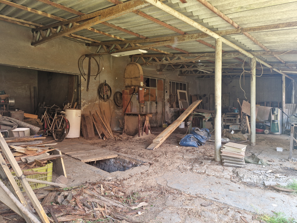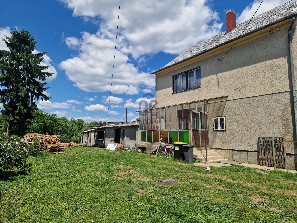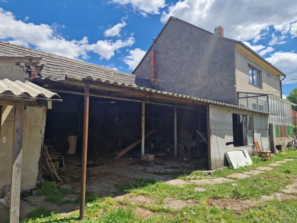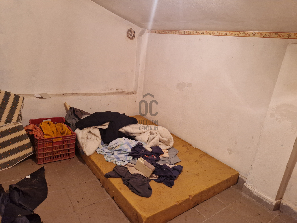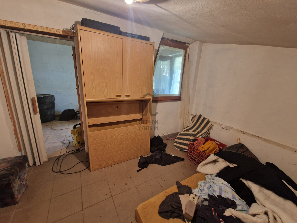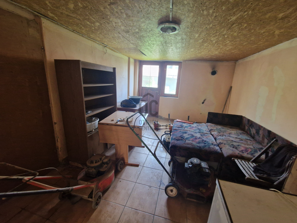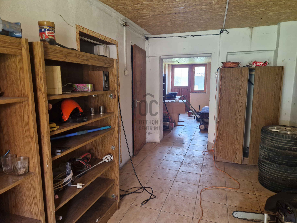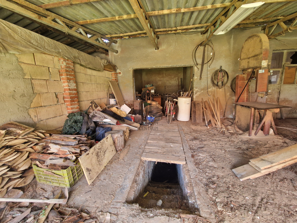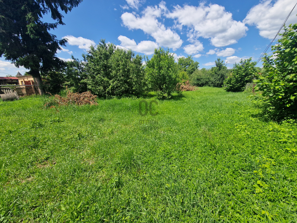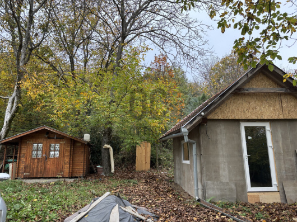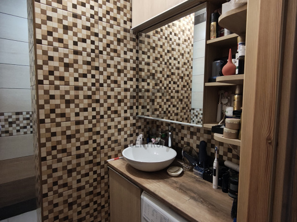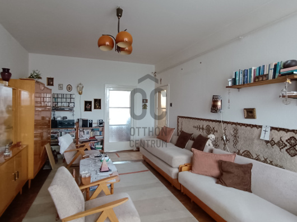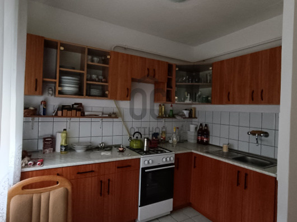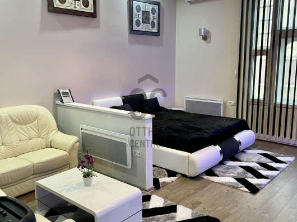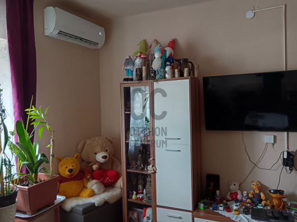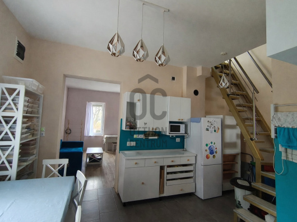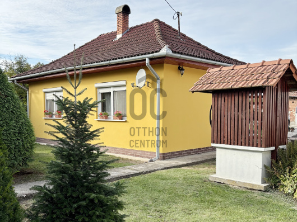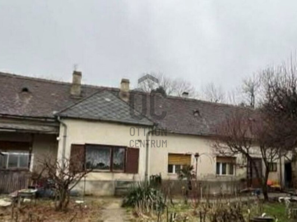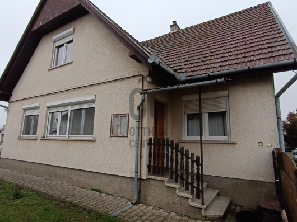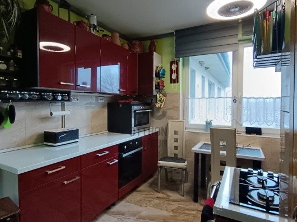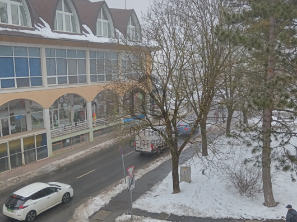data_sheet.details.realestate.section.main.otthonstart_flag.label
For sale family house,
H502121
Letenye
24,900,000 Ft
66,000 €
- 190m²
- 6 Rooms
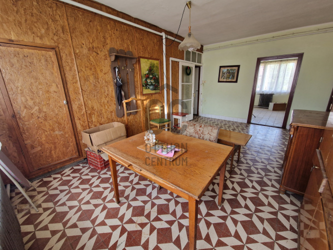
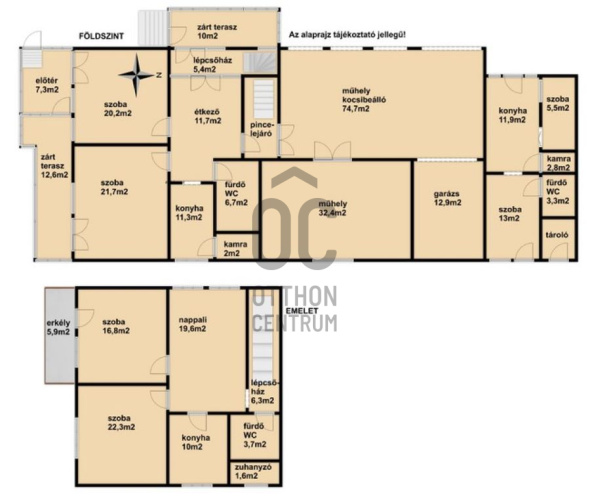
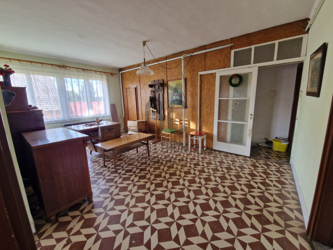
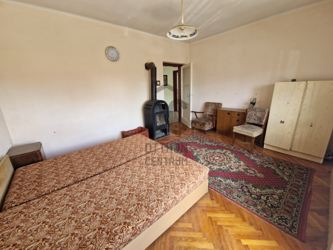
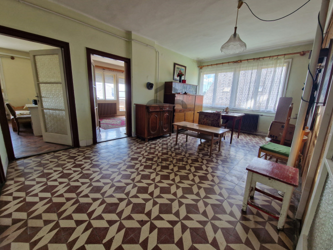
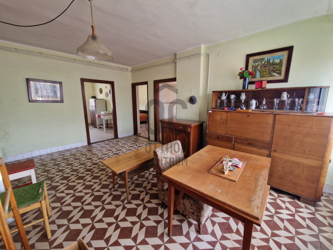
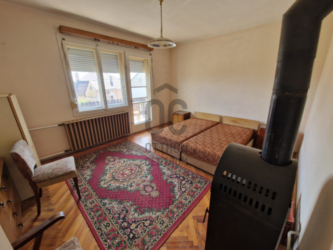
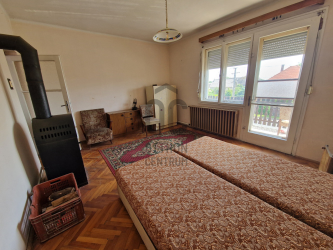
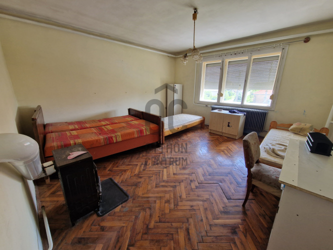
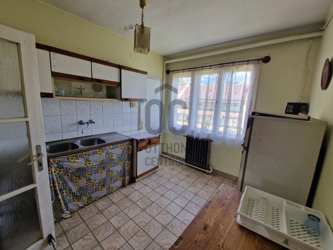
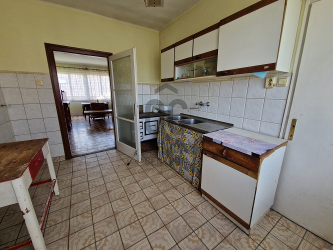
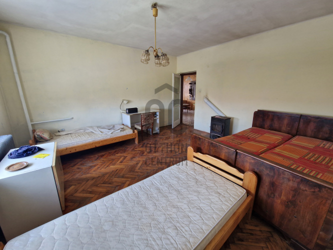
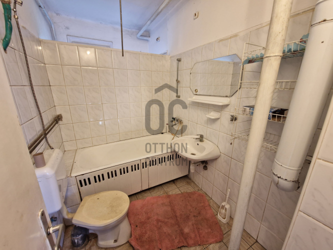
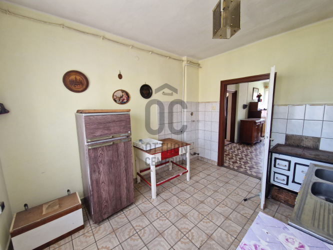
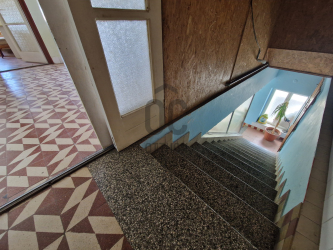
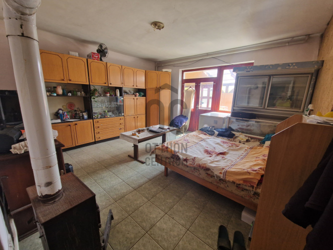
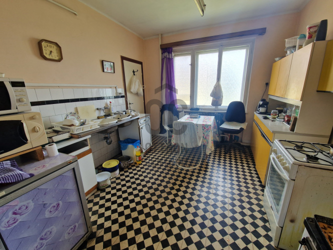
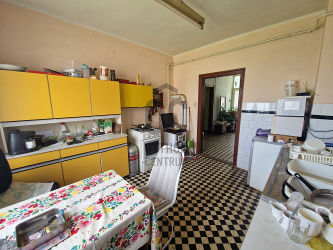
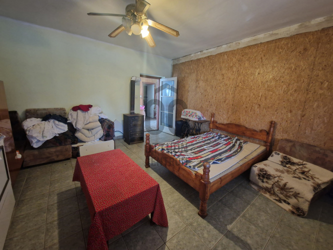
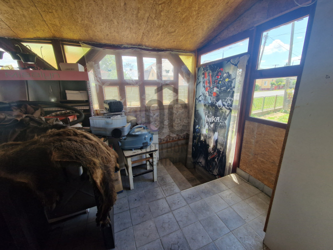
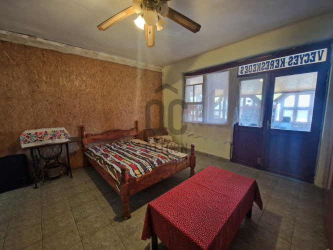
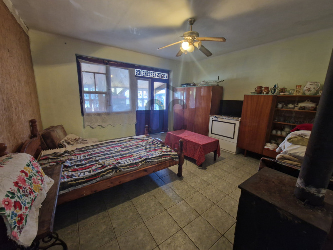
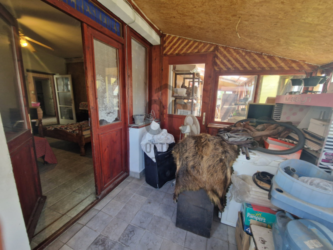
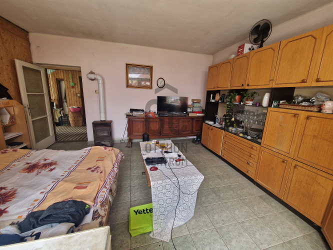
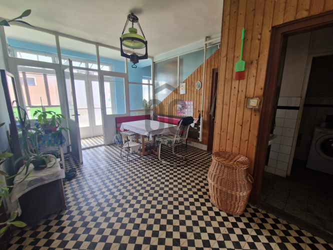
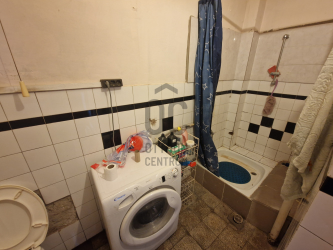
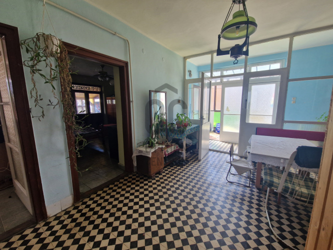
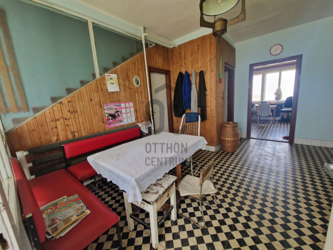
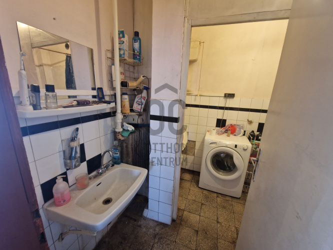
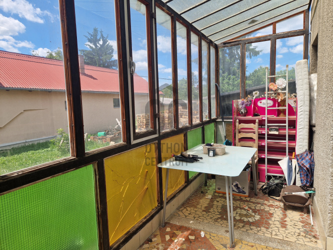
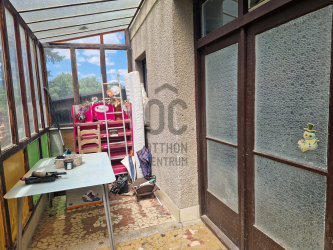
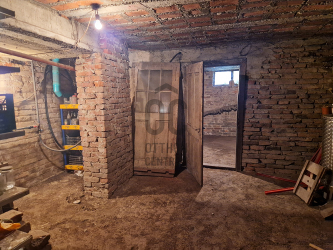
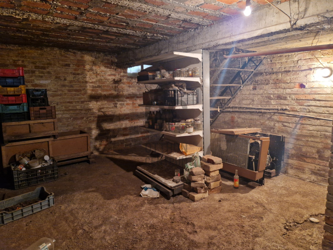
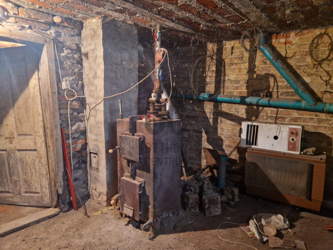
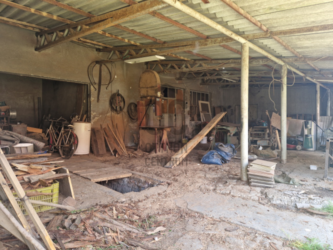
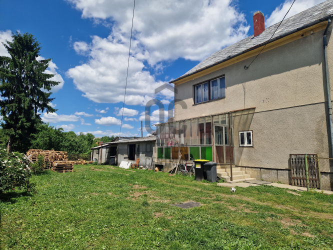
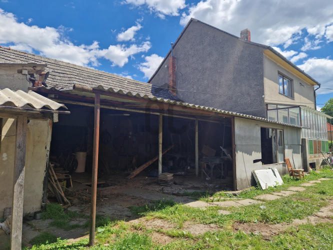
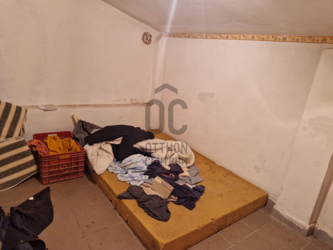
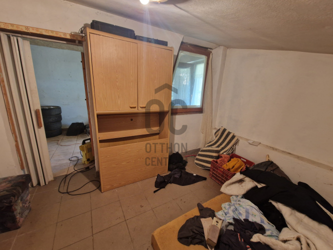
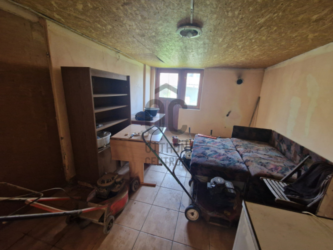

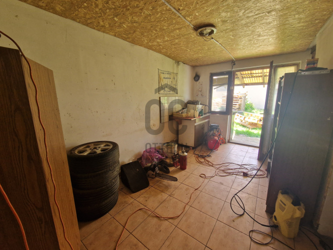
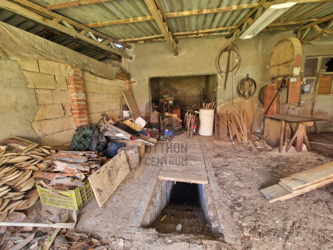
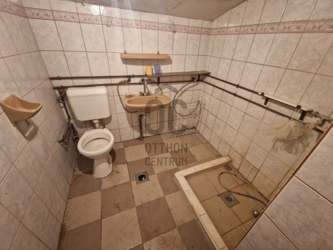
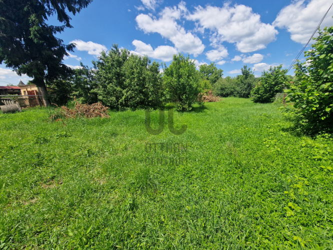
Multi-generational family house with a workshop for sale in Letenye.
Letenye creates a modern road connection between the M7 motorway, Budapest, Lake Balaton, and the southwestern Hungarian-Croatian border. It shares a border with Croatia, allowing for uninterrupted travel on the motorway all the way to the Croatian coast. The Zala wine region, the Mura River, mining and fishing lakes, Kistolmács Lake, the Budafai arboretum, and many more beautiful sights are all attractions in the area, offering numerous recreational activities for both residents and visitors. The settlement has an elementary school, kindergarten, shopping facilities, a police station, post office, library, Müller store, and a social home. Medical clinics, a bus stop, sports field, and shops are also available nearby. In this quiet, friendly area, a family house built on a concrete foundation with brick walls is for sale, requiring modernization. Property features: - 190 m² living space + 120 m² workshop, which previously functioned as a carpentry workshop, and garage. - Consists of 6 rooms, 3 kitchens, dining room, 3 bathrooms + WC, 2 pantries, storage rooms, 2 enclosed terraces, balcony, living room, staircase, cellar, and an attic space that can be converted. - The rooms are spacious, bright, and well-distributed. - The building, constructed in 1975, is in excellent structural condition. - Water, electricity, and sewage are connected to the house, with a gas connection located outside the house wall. - Three-phase (380V) electrical system with twisted copper wiring, capable of efficiently handling high performance, allowing for load distribution and more balanced electricity consumption. - Heating is currently provided by traditional wood-burning stoves and central heating from a wood-fired boiler. - The windows and doors are made of wood. - The garden features a well and several fruit trees. - The wide plot is ideal, measuring 2075 m², with a large green area. - An excellent choice for large families, multi-generational living, investment, business, or as a site for operations. Our office provides comprehensive, free services to our clients in search of properties. We offer professional advice, assistance with loan processing, preparation of energy certificates, and support from a lawyer with favorable fees!
Registration Number
H502121
Property Details
Sales
for sale
Legal Status
used
Character
house
Construction Method
brick
Net Size
190 m²
Gross Size
220 m²
Plot Size
2,075 m²
Size of Terrace / Balcony
34.9 m²
Heating
mixed circulator
Ceiling Height
270 cm
Number of Levels Within the Property
3
Orientation
South
View
city view, Green view
Condition
Average
Condition of Facade
Average
Basement
Independent
Neighborhood
good transport, central
Year of Construction
1975
Number of Bathrooms
3
Garage
Included in the price
Garage Spaces
1
Number of Covered Parking Spots
4
Water
Available
Electricity
Available
Sewer
Available
Multi-Generational
yes
Storage
Independent
Rooms
entryway
7.3 m²
terrace
12.6 m²
room
21.7 m²
room
20.2 m²
terrace
10 m²
staircase
5.4 m²
dining room
11.7 m²
kitchen
11.3 m²
pantry
2 m²
bathroom-toilet
6.7 m²
garage
12.9 m²
kitchen
11.9 m²
room
13 m²
room
5.5 m²
pantry
2.8 m²
bathroom-toilet
3.3 m²
room
16.8 m²
room
22.3 m²
living room
19.6 m²
kitchen
10 m²
bathroom-toilet
3.7 m²
shower
1.6 m²
staircase
6.3 m²
Horváth Szabina
Credit Expert
