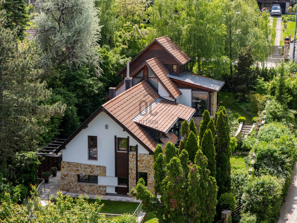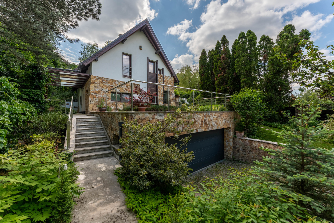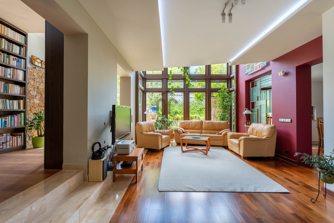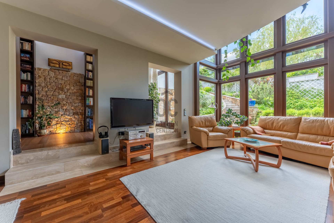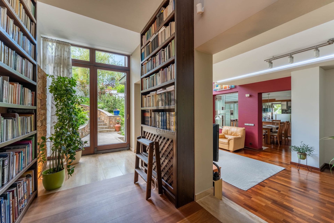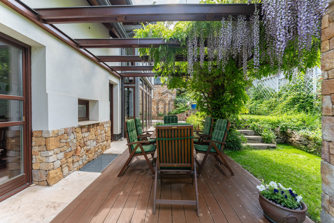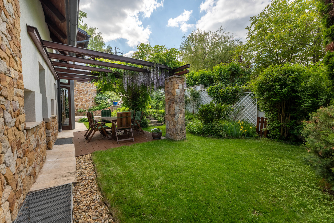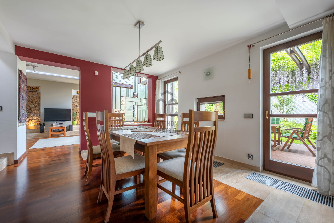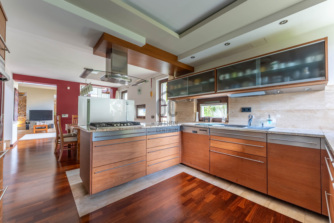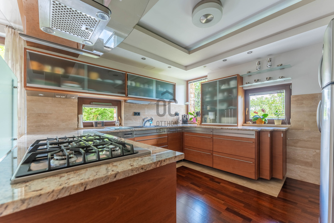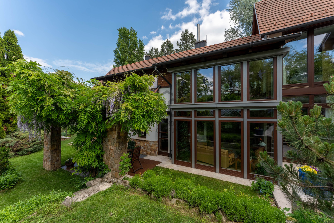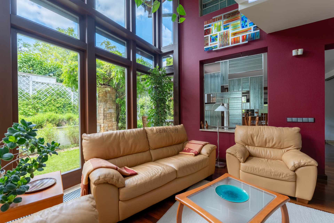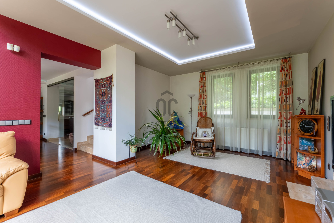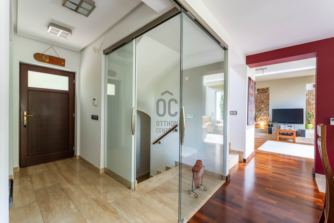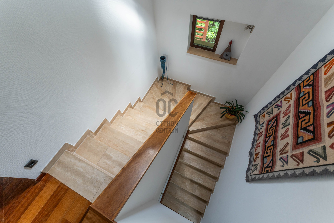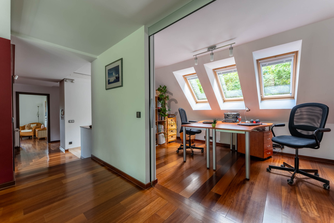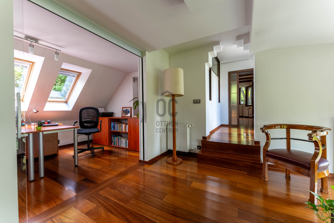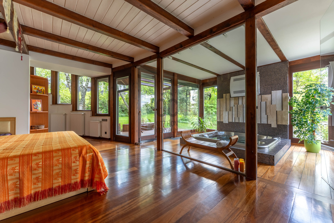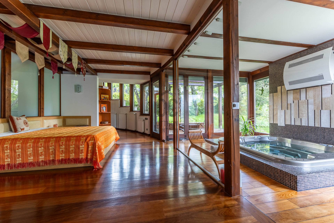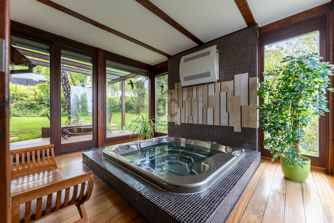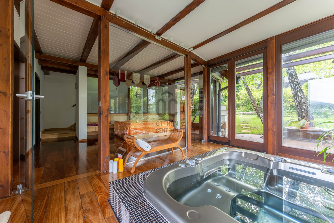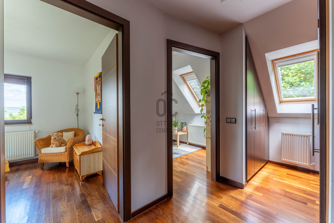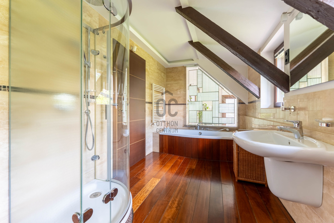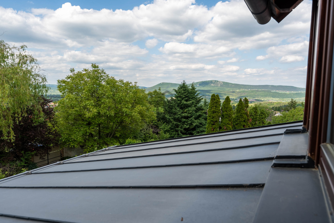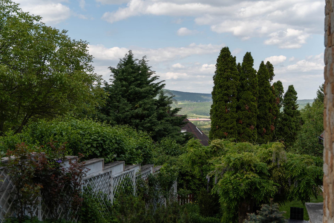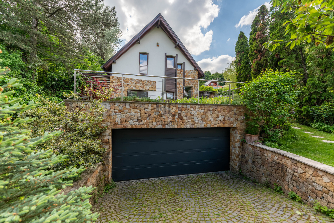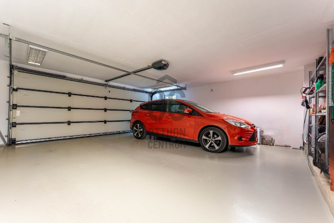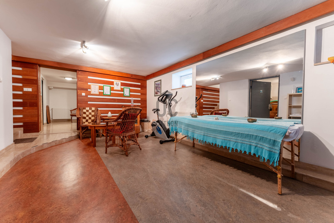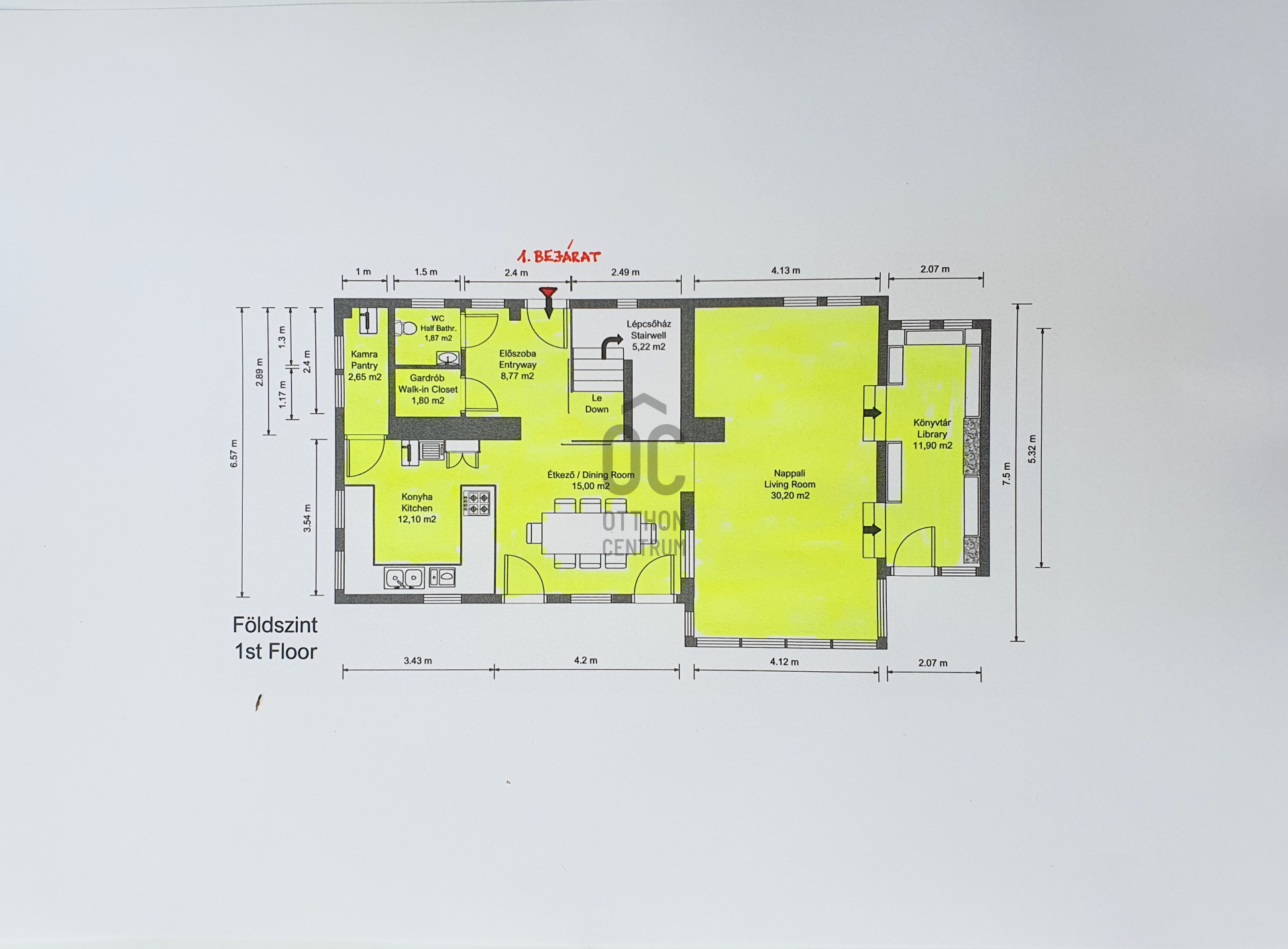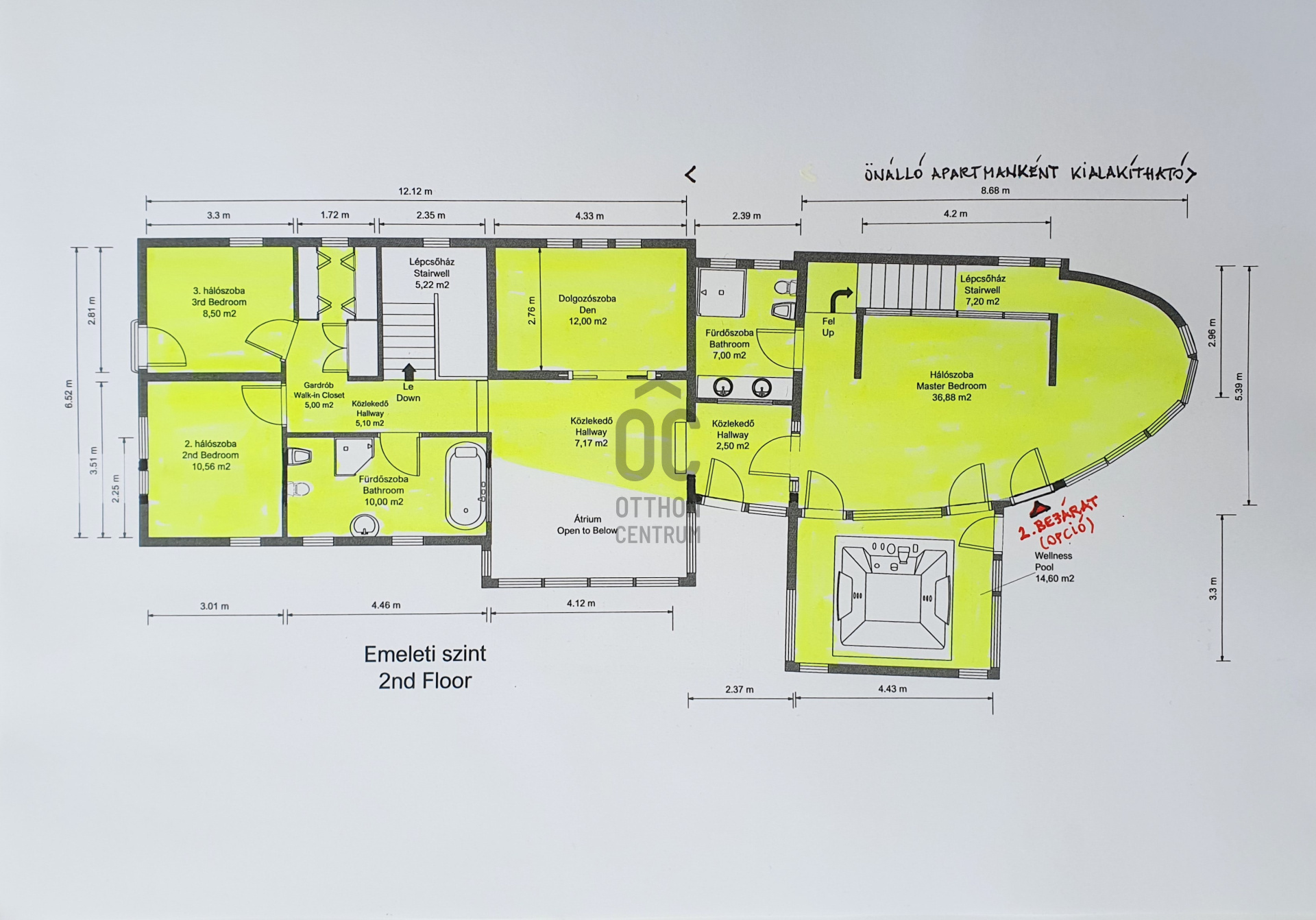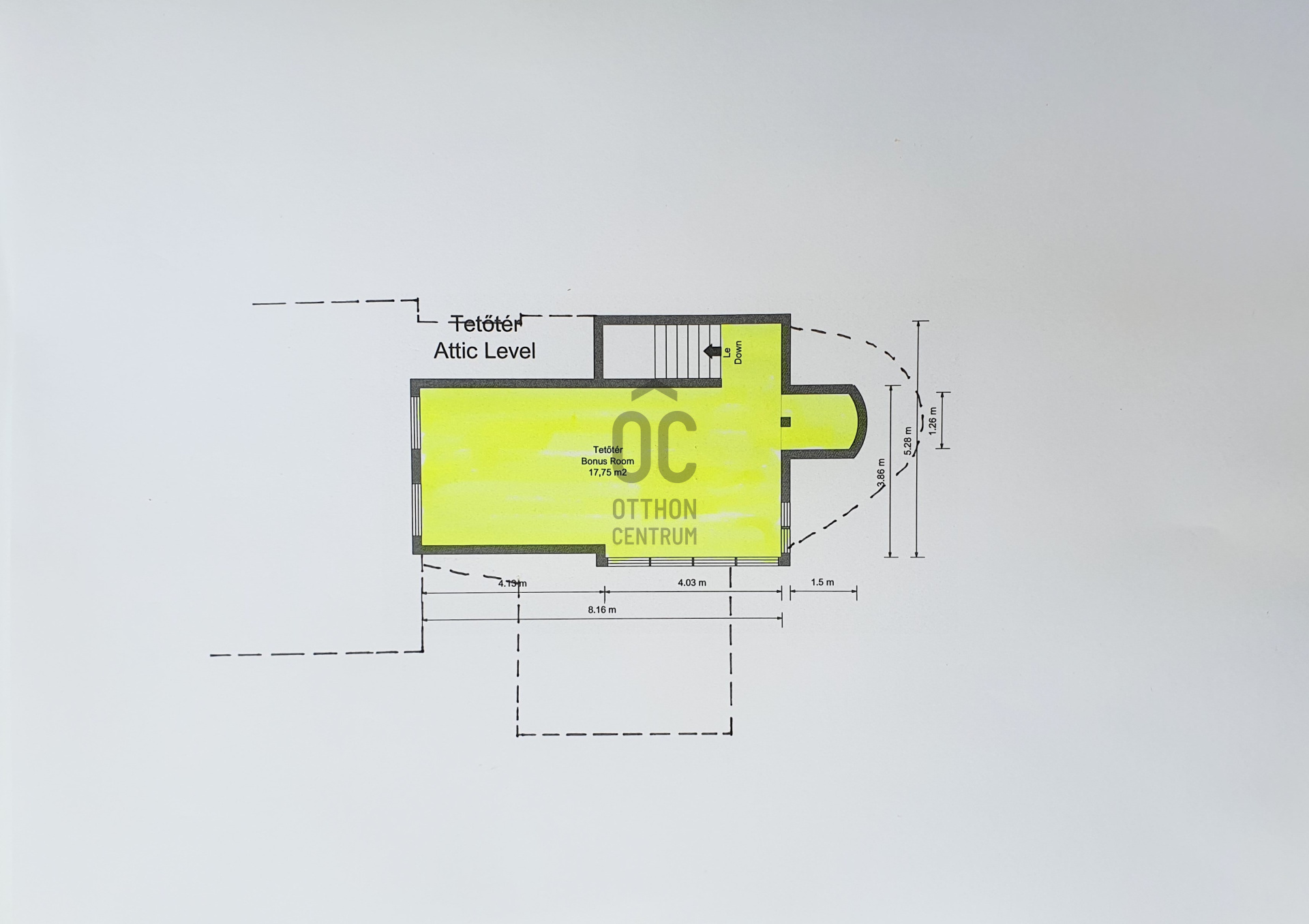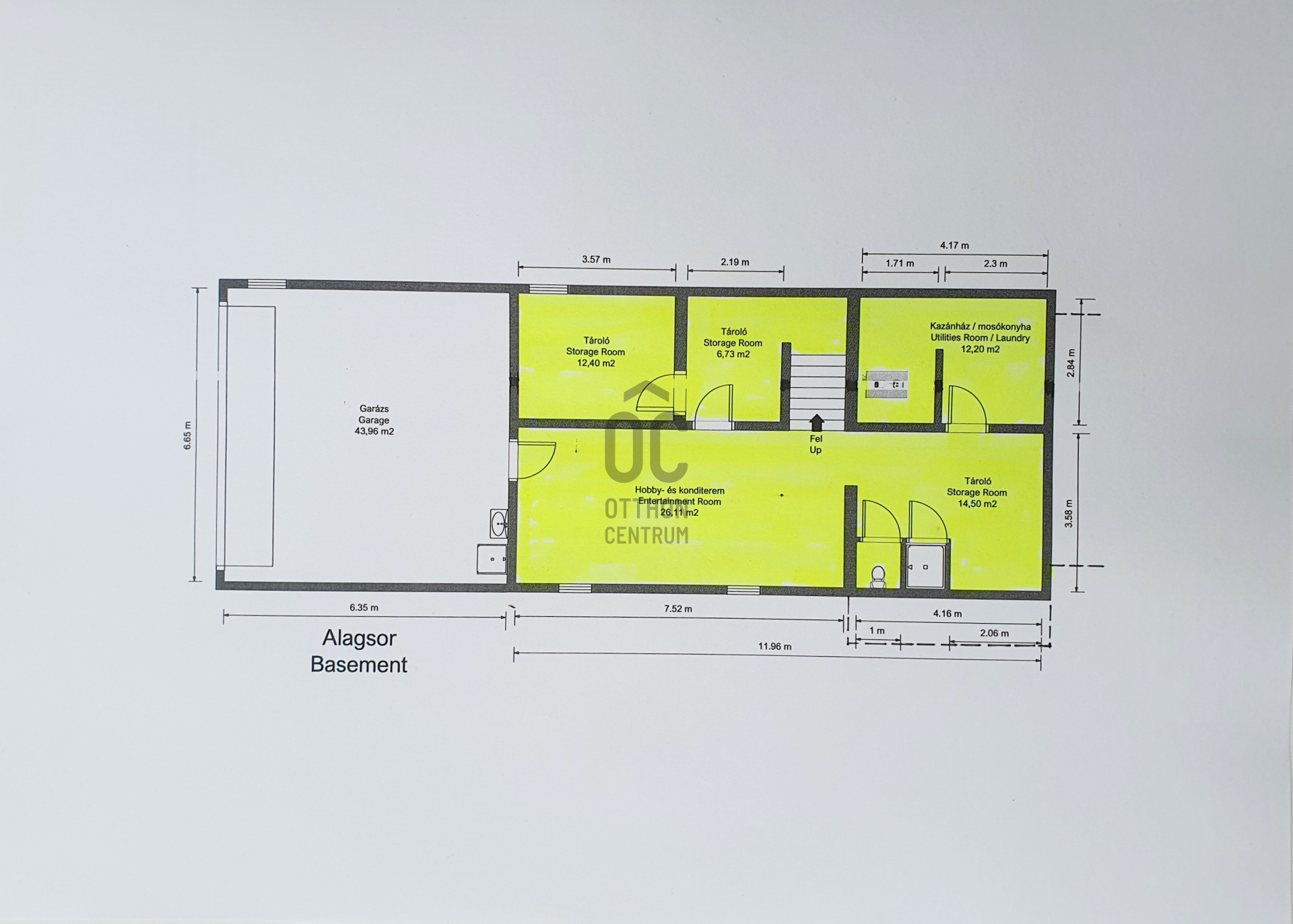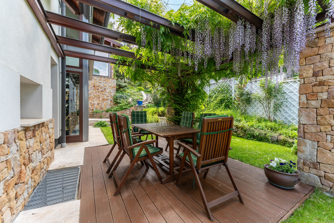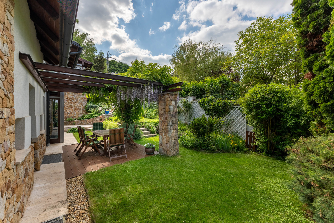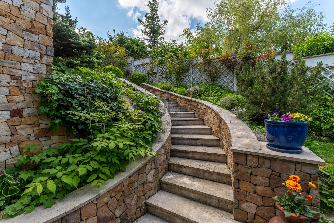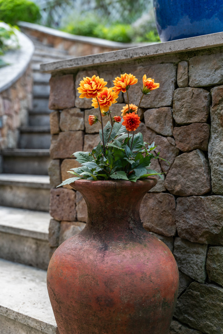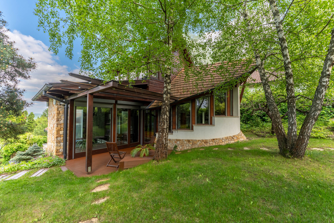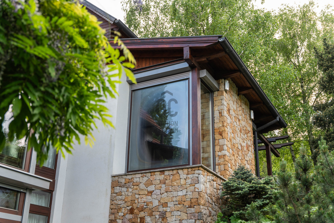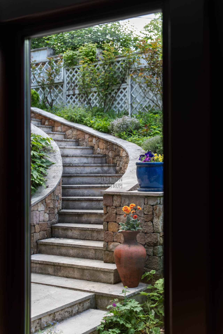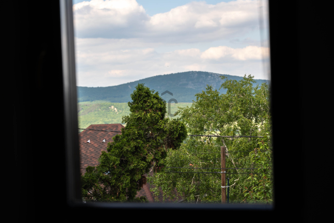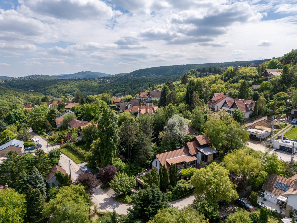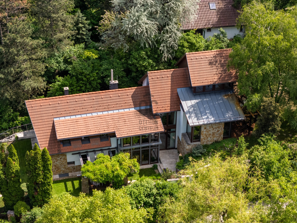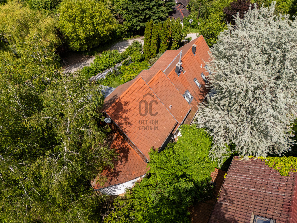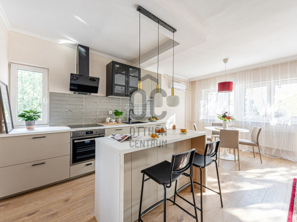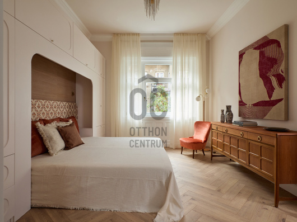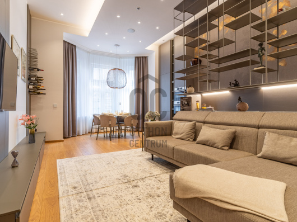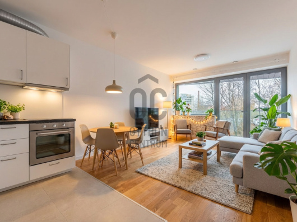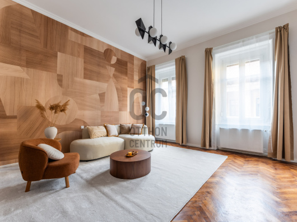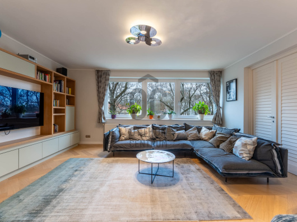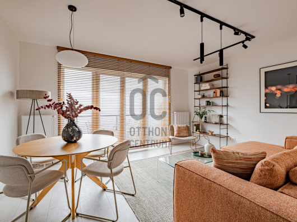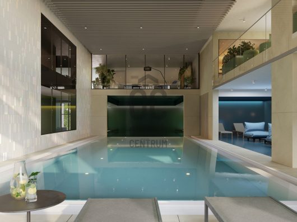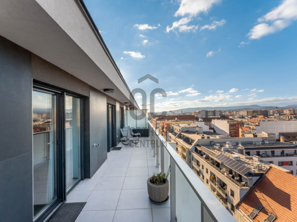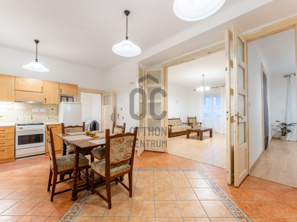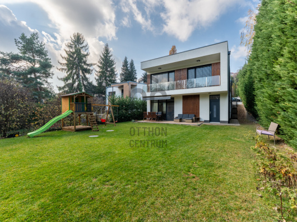339,000,000 Ft
884,000 €
- 297m²
- 5 Rooms
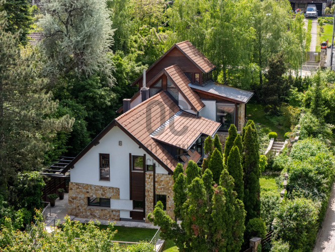
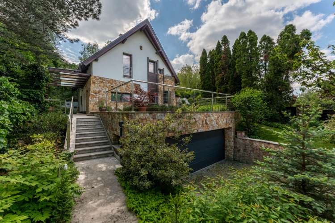
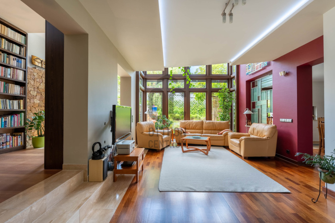
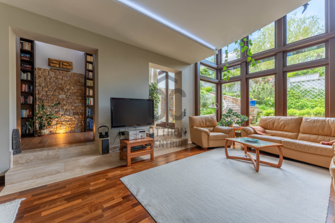
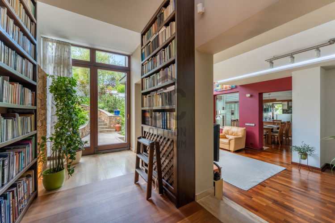
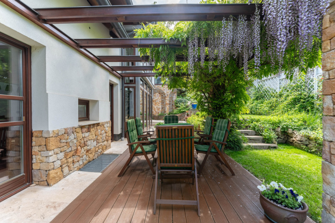
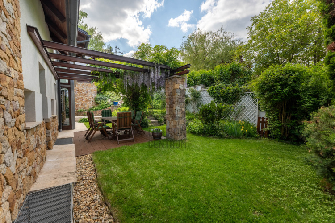
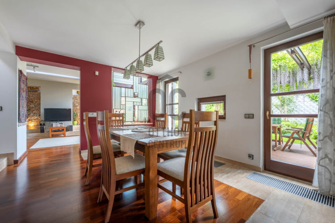
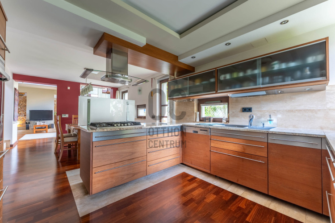
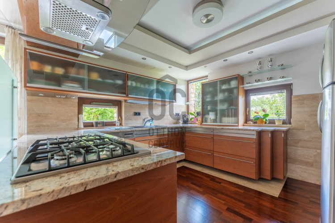
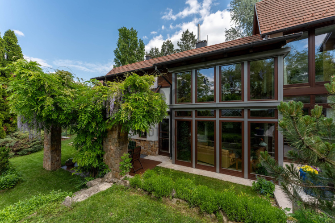
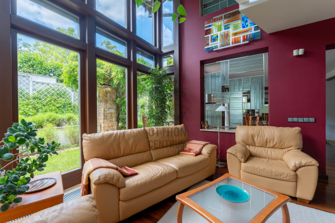
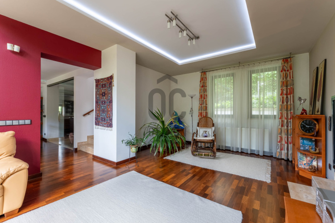
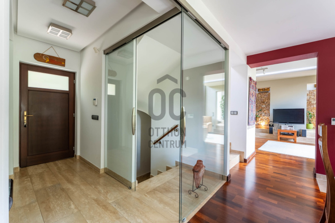
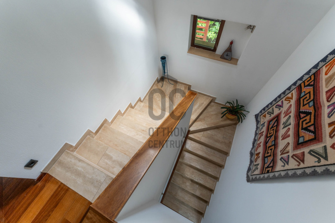
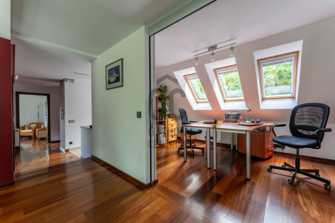
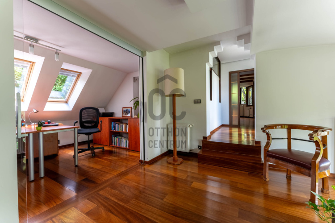
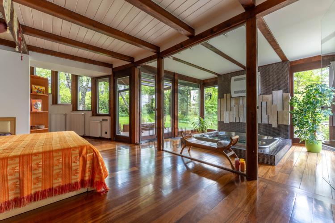
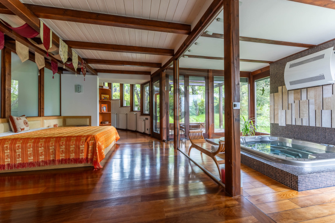
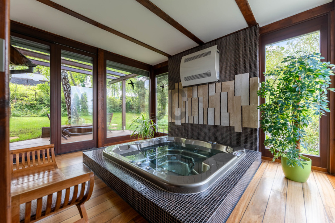
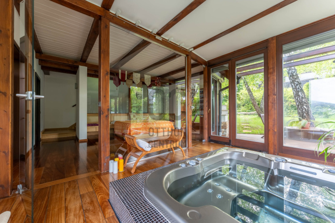
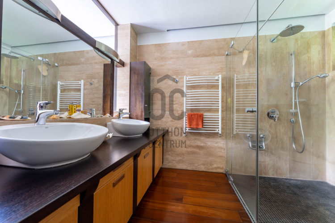

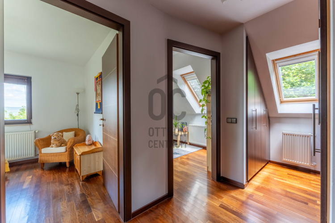
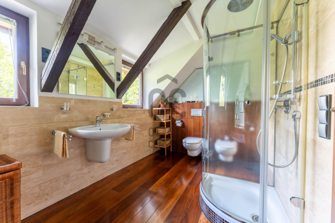
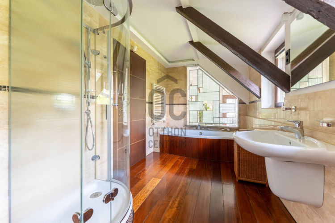
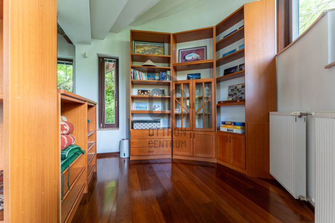
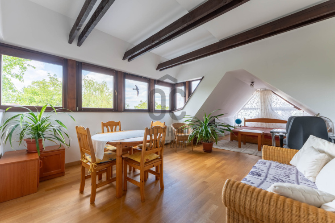
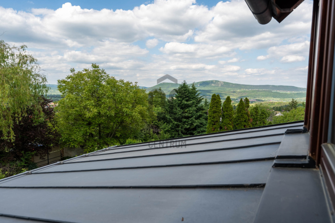
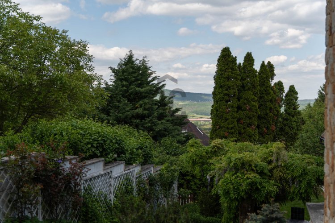
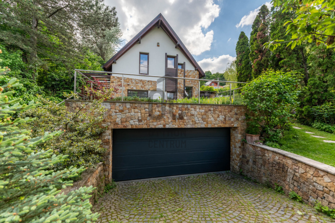
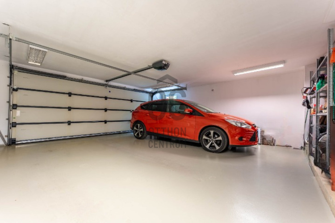
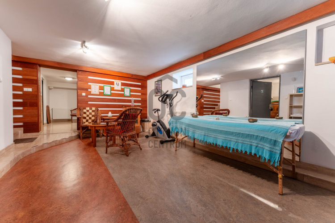
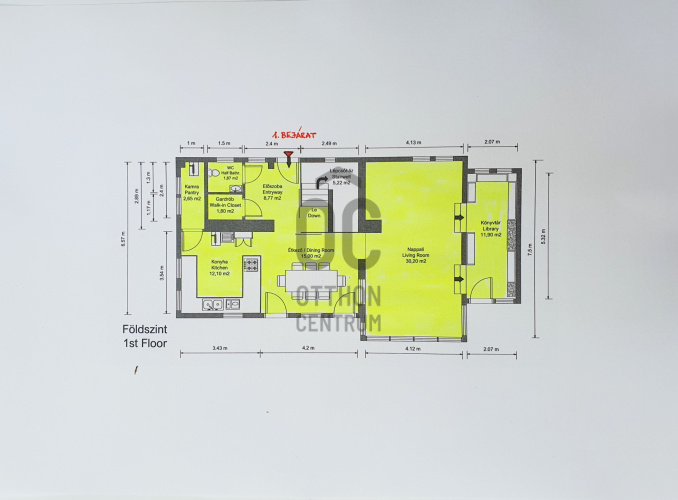
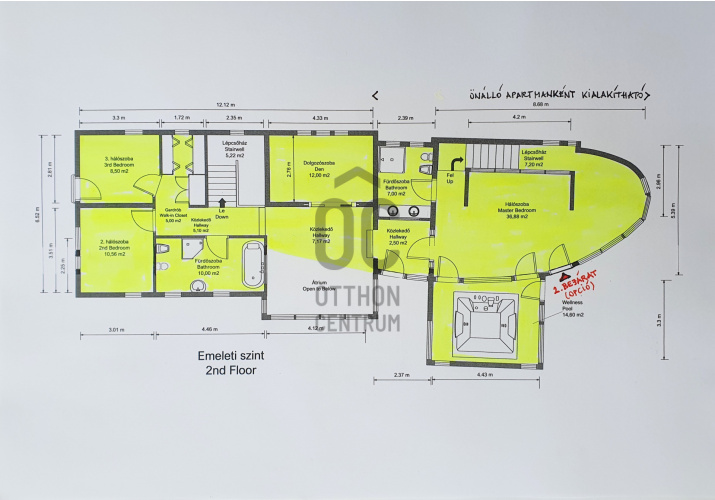
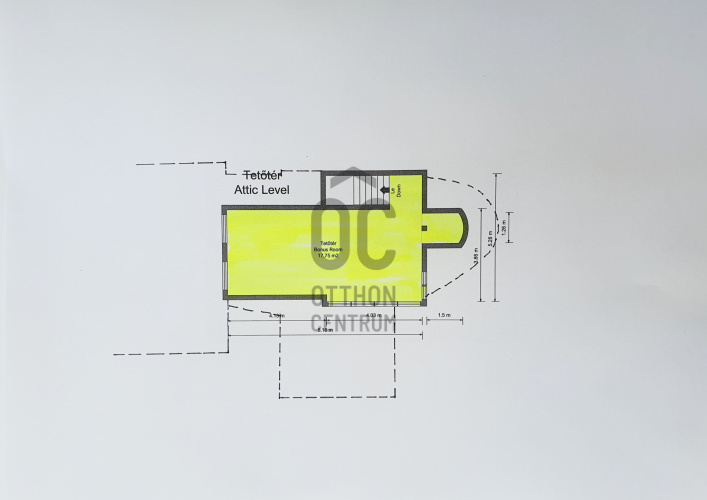
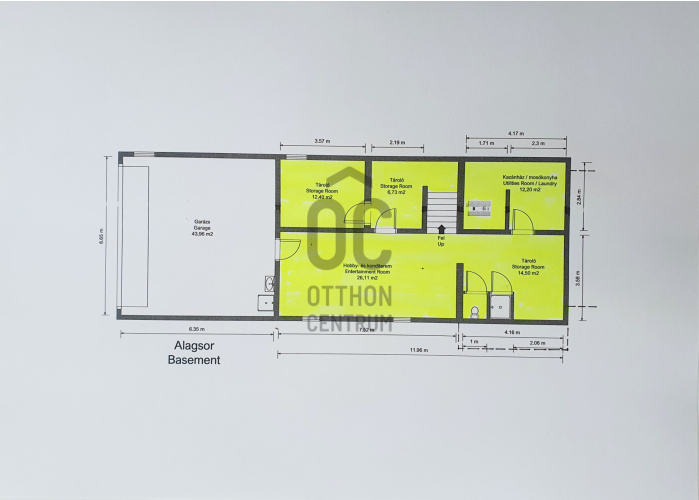
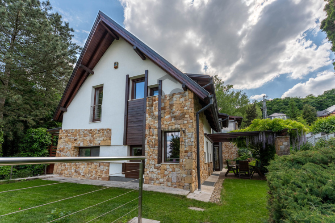
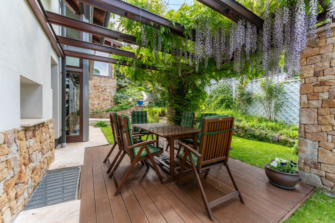
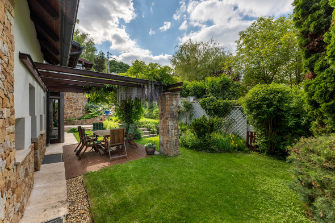
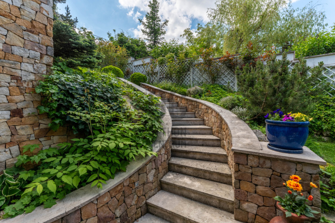
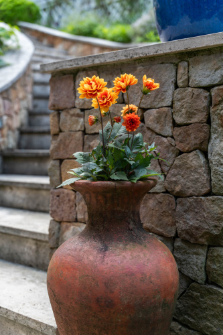
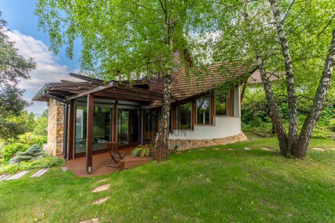
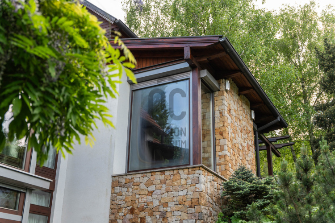
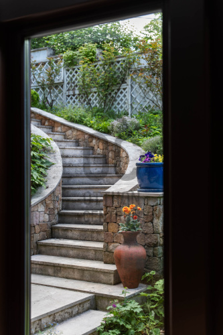
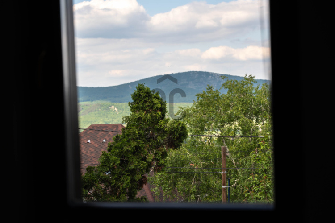
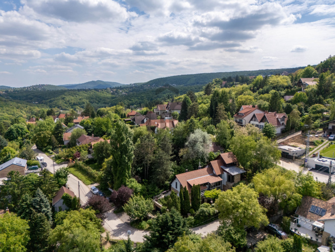
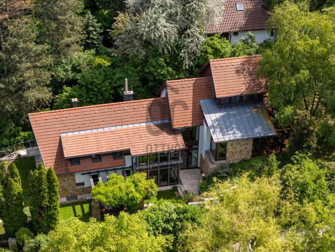
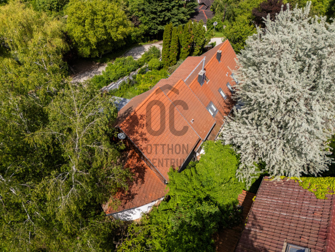
Unique Villa in Solymár with Breathtaking Views over the Pilis Basin
Located in a tranquil, green residential area of Solymár—on the ridge of Kakukk Hill, right on the border of Budapest’s District II—this individually designed, architecturally refined classic-style villa offers timeless elegance, a functional layout, and uninterrupted panoramic views of the Pilis Basin.
✨ WELCOME HOME! ✨
Built with premium natural materials and designed with an emphasis on light, flow, and connection to nature, this exceptional home is part of the premium category of the Buda agglomeration real estate market.
Key Features:
Gross floor area: 354 m²
Net internal area: 297 m²
Plot size: 802 m² – professionally landscaped by a horticultural engineer
Four levels: garage level, ground floor, mezzanine floor, attic
Multiple terraces, private garden zones, and double garage
Excellent sun exposure, but shaded terraces and surrounding greenery create a balanced microclimate
Architectural Style & Construction
Traditional masonry villa with pitched roof, built from natural stone, wood, and glass
Highly insulated envelope and roof structure
Facade with plaster and natural stone cladding, enhanced by stained wood elements and pergolas
Timeless, tasteful design, harmoniously integrated into the landscape
Functional interior layout with airy, light-filled spaces
Layout by Level
Garage Level
Heated double garage with resin flooring
Automatic gate and garage door
Bright hobby room / gym / home office
Utility/laundry room, technical room, pre-installed sauna connections
Separate storage rooms and entrance hall
Ground Floor
Spacious open-plan kitchen and living room with direct access to the garden
Library and dining area connected to the living space
Intimate terrace, where the garden’s natural stone and limestone textures flow seamlessly indoors
Entrance hall with wardrobe and guest WC
Mezzanine Level
2 bedrooms, 1 bathroom with walk-in closet
Primary suite with en-suite bathroom
Jacuzzi zone with terrace access, separated by glass wall, yet fully integrated with the master suite
Double-height living room with gallery, offering light, space, and visual openness
Separate study, enclosed with a glass door
Attic Level
Guest bedroom with panoramic views
Garden & Surroundings
Professionally landscaped oasis-style garden with sun and shade
Automated irrigation system
Charming, private terraces, birdsong, peace and greenery
Proximity to forest – fresh air, silence, and direct connection to nature
Technical & Design Highlights
Custom-designed fused glass partitions and lighting compositions by Ferenczy Prize-winning artist (whose works appear in the MÜPA, Gresham Palace, and New York Palace)
ROMA-brand exterior aluminum roller shutters
VIESSMANN premium condensing boiler
Flooring: natural and tropical hardwood, high-end finishes throughout
Location – Solymár, Kakukk Hill, border of District II (Budapest)
Solymár’s center, schools, shops, and public transport are all within a few minutes.
Budapest city limits: 3 minutes
Széll Kálmán Square: 20–35 minutes by car
✨ This home is for those who are not just buying walls – but a lifestyle.
A timeless, valuable property where every detail speaks of quality, tranquility, and elegant living in harmony with nature.
Looking for a truly unique villa?
This one must be seen to be appreciated. Call today.
Budapest agglomeration, Pest County, luxury property for sale, villa, 5 bedrooms, 3 bathrooms, double garage, terrace, garden, panoramic view, premium home
✨ WELCOME HOME! ✨
Built with premium natural materials and designed with an emphasis on light, flow, and connection to nature, this exceptional home is part of the premium category of the Buda agglomeration real estate market.
Key Features:
Gross floor area: 354 m²
Net internal area: 297 m²
Plot size: 802 m² – professionally landscaped by a horticultural engineer
Four levels: garage level, ground floor, mezzanine floor, attic
Multiple terraces, private garden zones, and double garage
Excellent sun exposure, but shaded terraces and surrounding greenery create a balanced microclimate
Architectural Style & Construction
Traditional masonry villa with pitched roof, built from natural stone, wood, and glass
Highly insulated envelope and roof structure
Facade with plaster and natural stone cladding, enhanced by stained wood elements and pergolas
Timeless, tasteful design, harmoniously integrated into the landscape
Functional interior layout with airy, light-filled spaces
Layout by Level
Garage Level
Heated double garage with resin flooring
Automatic gate and garage door
Bright hobby room / gym / home office
Utility/laundry room, technical room, pre-installed sauna connections
Separate storage rooms and entrance hall
Ground Floor
Spacious open-plan kitchen and living room with direct access to the garden
Library and dining area connected to the living space
Intimate terrace, where the garden’s natural stone and limestone textures flow seamlessly indoors
Entrance hall with wardrobe and guest WC
Mezzanine Level
2 bedrooms, 1 bathroom with walk-in closet
Primary suite with en-suite bathroom
Jacuzzi zone with terrace access, separated by glass wall, yet fully integrated with the master suite
Double-height living room with gallery, offering light, space, and visual openness
Separate study, enclosed with a glass door
Attic Level
Guest bedroom with panoramic views
Garden & Surroundings
Professionally landscaped oasis-style garden with sun and shade
Automated irrigation system
Charming, private terraces, birdsong, peace and greenery
Proximity to forest – fresh air, silence, and direct connection to nature
Technical & Design Highlights
Custom-designed fused glass partitions and lighting compositions by Ferenczy Prize-winning artist (whose works appear in the MÜPA, Gresham Palace, and New York Palace)
ROMA-brand exterior aluminum roller shutters
VIESSMANN premium condensing boiler
Flooring: natural and tropical hardwood, high-end finishes throughout
Location – Solymár, Kakukk Hill, border of District II (Budapest)
Solymár’s center, schools, shops, and public transport are all within a few minutes.
Budapest city limits: 3 minutes
Széll Kálmán Square: 20–35 minutes by car
✨ This home is for those who are not just buying walls – but a lifestyle.
A timeless, valuable property where every detail speaks of quality, tranquility, and elegant living in harmony with nature.
Looking for a truly unique villa?
This one must be seen to be appreciated. Call today.
Budapest agglomeration, Pest County, luxury property for sale, villa, 5 bedrooms, 3 bathrooms, double garage, terrace, garden, panoramic view, premium home
Registration Number
H500518
Property Details
Sales
for sale
Legal Status
used
Character
house
Construction Method
brick
Net Size
297 m²
Gross Size
354 m²
Plot Size
802 m²
Size of Terrace / Balcony
16 m²
Heating
Gas circulator
Ceiling Height
280 cm
Number of Levels Within the Property
3
Orientation
North-West
View
Green view
Condition
Good
Condition of Facade
Good
Basement
Independent
Neighborhood
quiet, good transport, green
Year of Construction
2009
Number of Bathrooms
3
Garage
Included in the price
Garage Spaces
2
Water
Available
Gas
Available
Electricity
Available
Sewer
Available
Rooms
living room
30.2 m²
entryway
8.8 m²
dining room
15 m²
other room
11.9 m²
toilet-washbasin
1.9 m²
wardrobe
1.8 m²
bedroom
36.9 m²
study
12 m²
bedroom
10.6 m²
bedroom
8.6 m²
pool area
14.6 m²
bathroom-toilet
10 m²
bathroom-toilet
7 m²
room
17.8 m²
gym
26.1 m²
storage
14.5 m²
storage
12.4 m²
storage
6.7 m²
boiler room
12.2 m²
garage
44 m²

Tóth Róbert
Credit Expert

