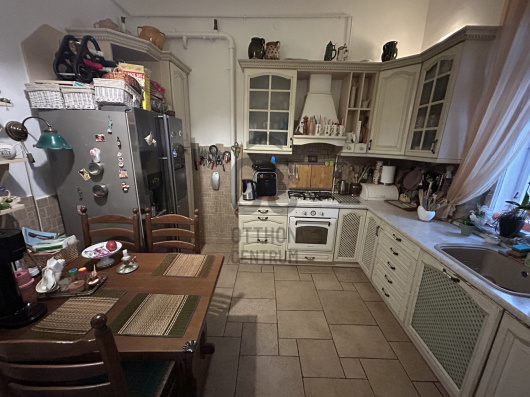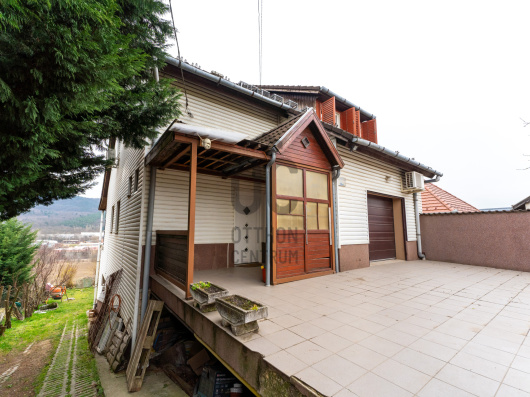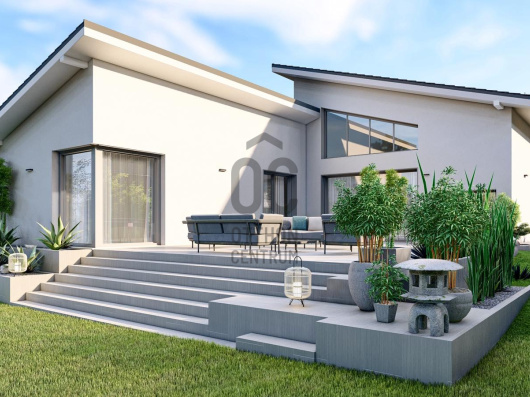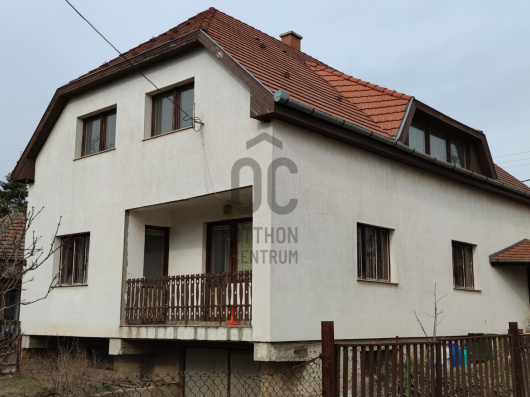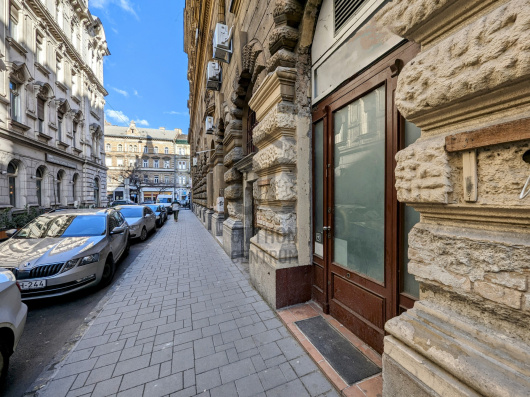data_sheet.details.realestate.section.main.otthonstart_flag.label
For sale family house,
H497545
Veresegyház, Laposok
58,000,000 Ft
148,000 €
- 96m²
- 4 Rooms
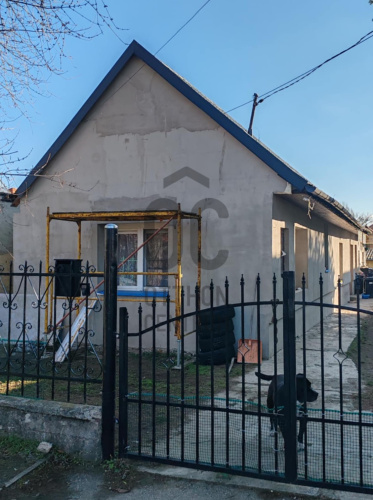
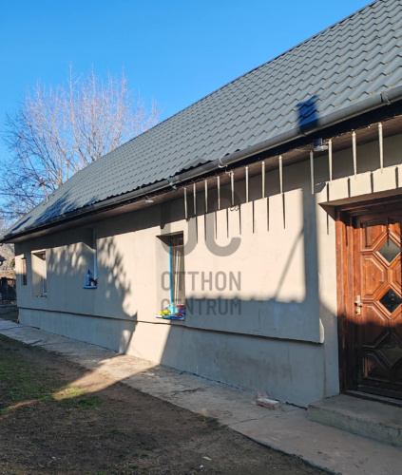
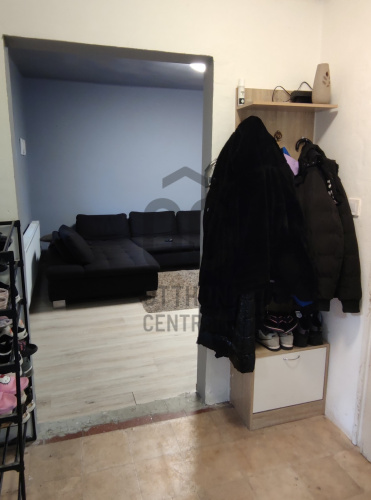
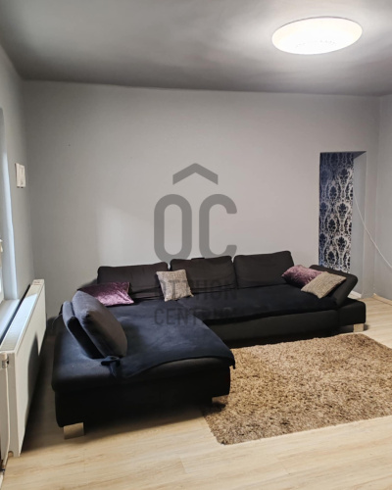
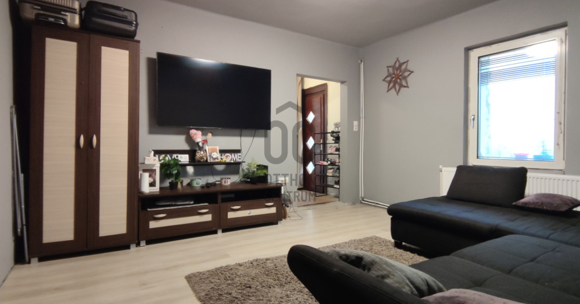
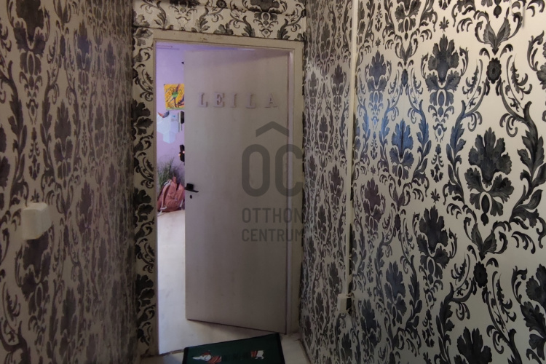
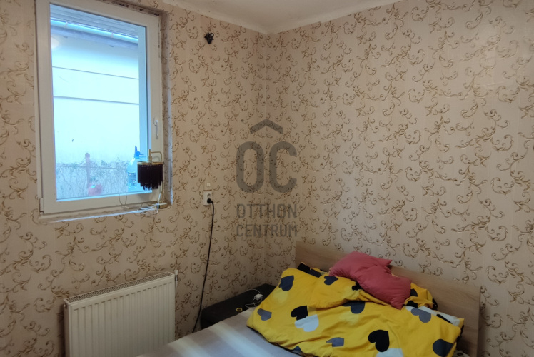
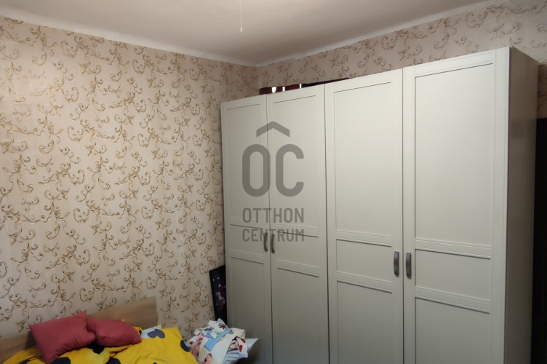
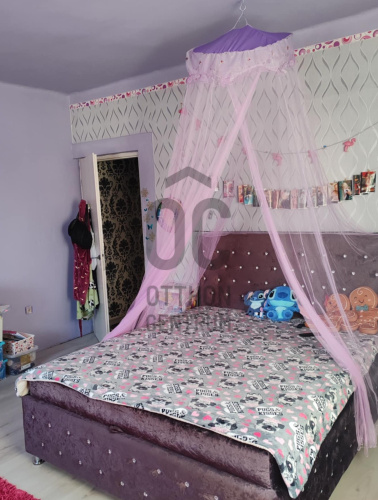
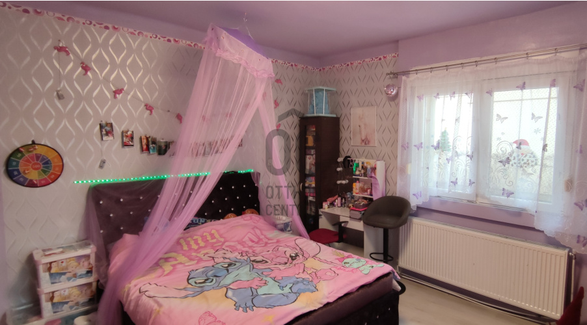
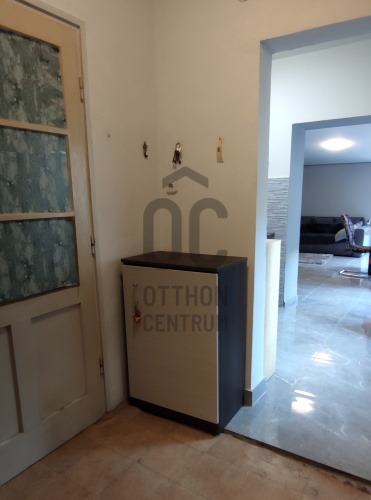
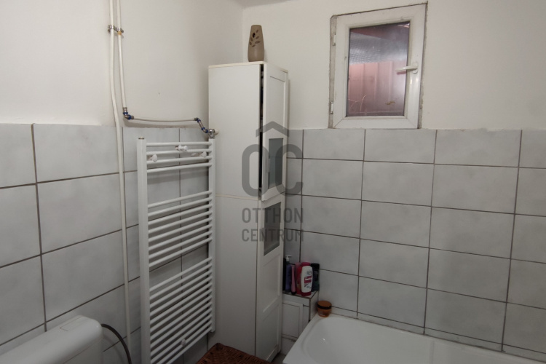
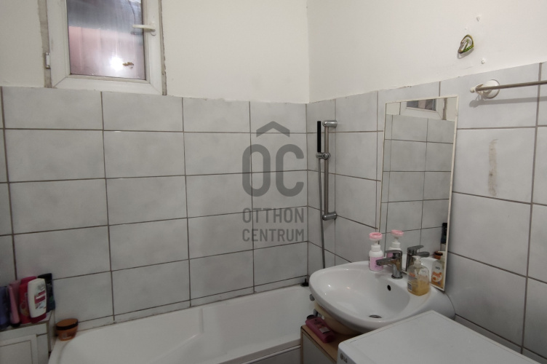
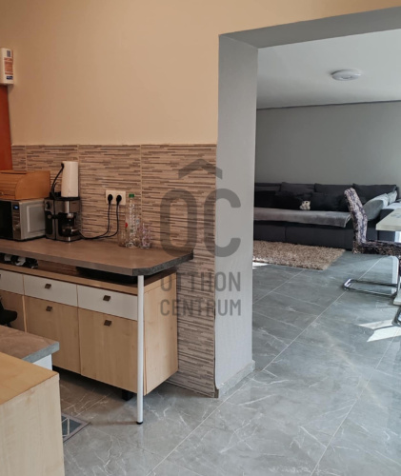
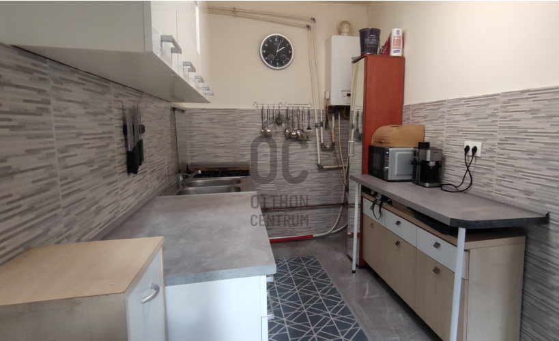
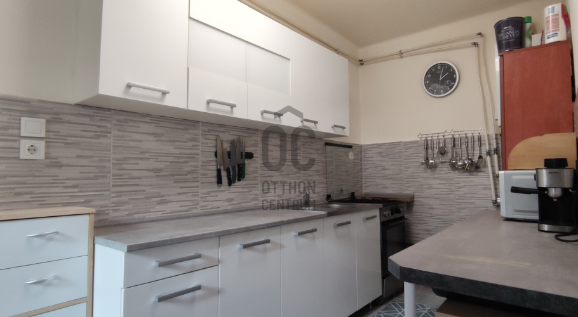
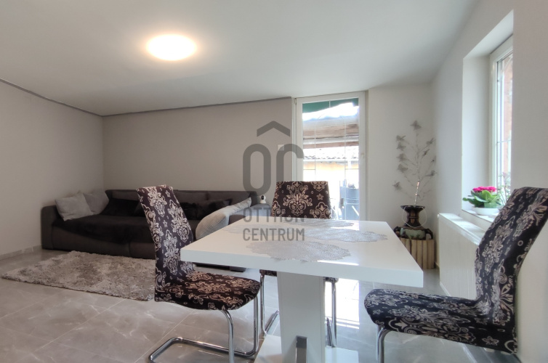
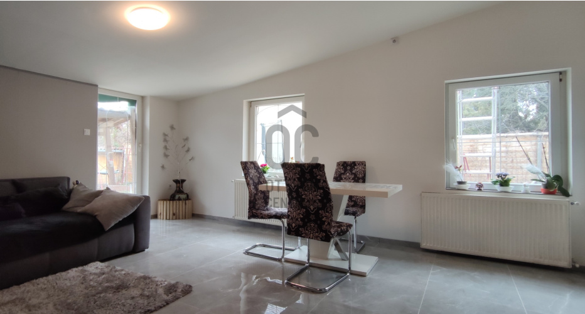
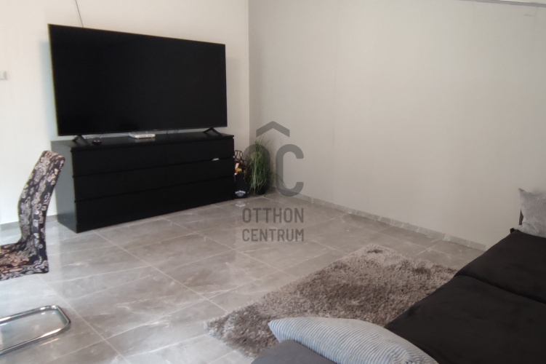
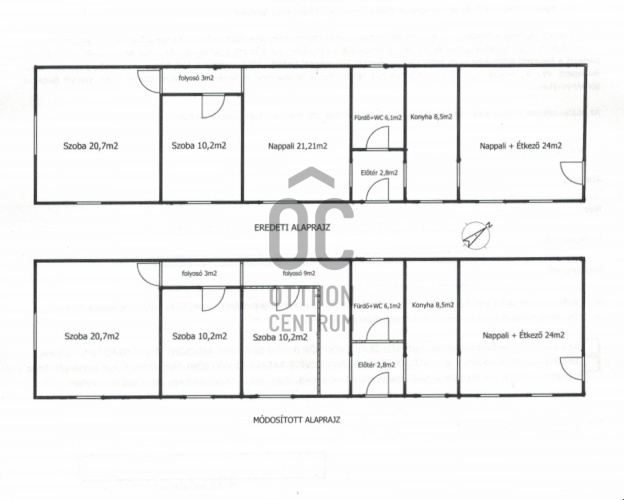
In Veresegyház, a 4-room family house is waiting for you! An ideal home for families, CSOK loan can be applied for the property!
**WHY CHOOSE THIS?**
✅ EXCELLENT LOCATION
✅ DEVELOPING CITY, INCREASING PROPERTY VALUE
✅ GREAT TRANSPORTATION
✅ LIVABLE, FAMILY-FRIENDLY ENVIRONMENT
✅ MODERN HEALTHCARE SERVICES
✅ WIDE RANGE OF SHOPPING AND SERVICE OPTIONS
✅ RICH LEISURE AND CULTURAL PROGRAMS
✅ SAFE, PEACEFUL NEIGHBORHOOD
**PROPERTY LOCATION**
- This charming family house is located in a quiet area of Veresegyház, near local lakes.
- Veresegyház boasts a rich historical past and a strong community life, making it an ideal place for families.
- Local schools and kindergartens are popular among families with children.
- Nearby shops, restaurants, and entertainment options are just a stone's throw away.
- The proximity to nature and the green areas in the neighborhood promise relaxation.
- A calm, friendly environment, perfect for families.
**EXTERIOR FEATURES OF THE BUILDING**
- The family house, built in 1970, has preserved the unique charm of its era.
- The single-story building is in average condition, partially renovated.
- The plot size is 437 square meters, allowing for the creation of a cozy garden.
- The property has a yard parking space, ensuring parking is taken care of.
- The house is southeast-facing, providing natural light through sunlight.
- The building has received ceiling and exterior insulation, and the roof has been completely renovated.
- For those who appreciate classic style, this is a hidden gem.
**INTERIOR FEATURES OF THE PROPERTY**
- The 96 square meter house contains two bedrooms and two living rooms (with minor renovations, a third bedroom can be created), offering many possibilities for families.
- The apartment is heated by gas central heating, ensuring a pleasant temperature.
- The interior of the building is in average condition, allowing for personalized renovations.
- There is a view of the yard, providing a peaceful and quiet environment.
- The design of the house allows for a connection between the terrace and the garden.
- The attic cannot be converted, but the ground floor layout makes good use of the available space.
**FEATURES OF THE NEIGHBORHOOD**
- Veresegyház is home to numerous recreational and cultural opportunities.
- The beautiful parks and green spaces in the area are perfect for family walks and relaxation.
- The local community offers a rich variety of programs and events for new residents.
- Excellent restaurants and cozy cafés provide gastronomic experiences.
- Surrounding farmers' markets tempt with fresh and local products.
- Facilities that meet your daily needs are quickly accessible.
- Veresegyház is famous for its bear sanctuary, which is a special attraction for families with children.
Don’t miss out! The real estate market is changing rapidly, so it’s worth acting as soon as possible. Call now!
✅ EXCELLENT LOCATION
✅ DEVELOPING CITY, INCREASING PROPERTY VALUE
✅ GREAT TRANSPORTATION
✅ LIVABLE, FAMILY-FRIENDLY ENVIRONMENT
✅ MODERN HEALTHCARE SERVICES
✅ WIDE RANGE OF SHOPPING AND SERVICE OPTIONS
✅ RICH LEISURE AND CULTURAL PROGRAMS
✅ SAFE, PEACEFUL NEIGHBORHOOD
**PROPERTY LOCATION**
- This charming family house is located in a quiet area of Veresegyház, near local lakes.
- Veresegyház boasts a rich historical past and a strong community life, making it an ideal place for families.
- Local schools and kindergartens are popular among families with children.
- Nearby shops, restaurants, and entertainment options are just a stone's throw away.
- The proximity to nature and the green areas in the neighborhood promise relaxation.
- A calm, friendly environment, perfect for families.
**EXTERIOR FEATURES OF THE BUILDING**
- The family house, built in 1970, has preserved the unique charm of its era.
- The single-story building is in average condition, partially renovated.
- The plot size is 437 square meters, allowing for the creation of a cozy garden.
- The property has a yard parking space, ensuring parking is taken care of.
- The house is southeast-facing, providing natural light through sunlight.
- The building has received ceiling and exterior insulation, and the roof has been completely renovated.
- For those who appreciate classic style, this is a hidden gem.
**INTERIOR FEATURES OF THE PROPERTY**
- The 96 square meter house contains two bedrooms and two living rooms (with minor renovations, a third bedroom can be created), offering many possibilities for families.
- The apartment is heated by gas central heating, ensuring a pleasant temperature.
- The interior of the building is in average condition, allowing for personalized renovations.
- There is a view of the yard, providing a peaceful and quiet environment.
- The design of the house allows for a connection between the terrace and the garden.
- The attic cannot be converted, but the ground floor layout makes good use of the available space.
**FEATURES OF THE NEIGHBORHOOD**
- Veresegyház is home to numerous recreational and cultural opportunities.
- The beautiful parks and green spaces in the area are perfect for family walks and relaxation.
- The local community offers a rich variety of programs and events for new residents.
- Excellent restaurants and cozy cafés provide gastronomic experiences.
- Surrounding farmers' markets tempt with fresh and local products.
- Facilities that meet your daily needs are quickly accessible.
- Veresegyház is famous for its bear sanctuary, which is a special attraction for families with children.
Don’t miss out! The real estate market is changing rapidly, so it’s worth acting as soon as possible. Call now!
Registration Number
H497545
Property Details
Sales
for sale
Legal Status
used
Character
house
Construction Method
brick
Net Size
96 m²
Gross Size
112.8 m²
Plot Size
437 m²
Heating
Gas circulator
Ceiling Height
265 cm
Orientation
South-East
Condition
Average
Condition of Facade
Average
Year of Construction
1970
Number of Bathrooms
1
Water
Available
Gas
Available
Electricity
Available
Sewer
Available
Rooms
room
20.18 m²
room
10.22 m²
corridor
3.1 m²
living room
21.21 m²
entryway
2.8 m²
bathroom-toilet
6.15 m²
kitchen
8.47 m²
open-plan living and dining room
24 m²























