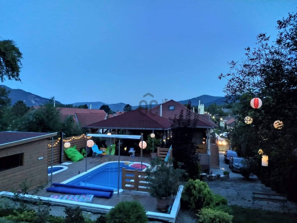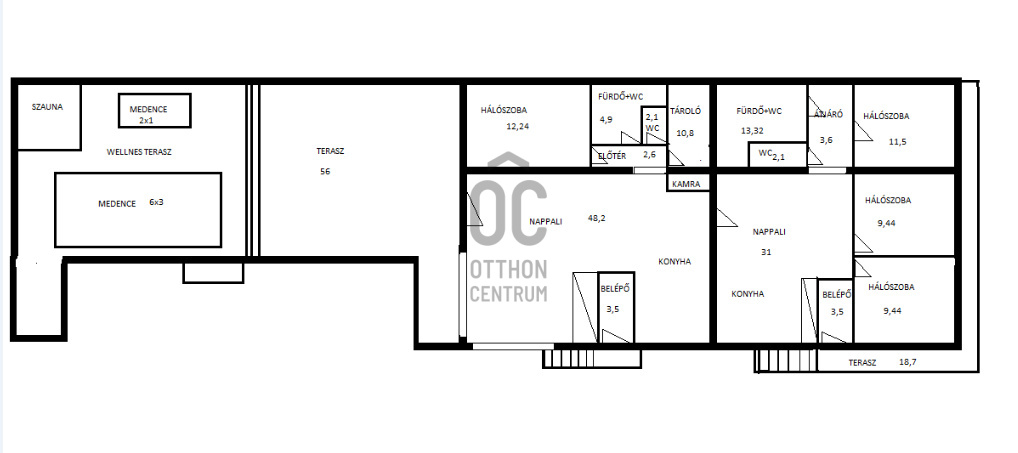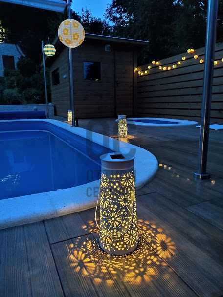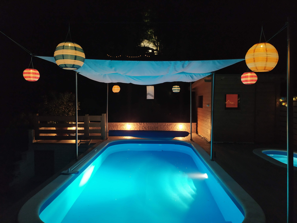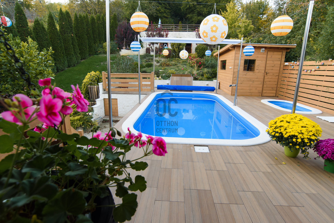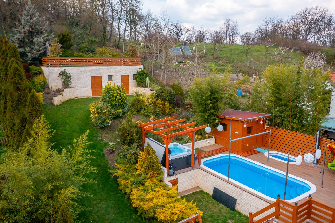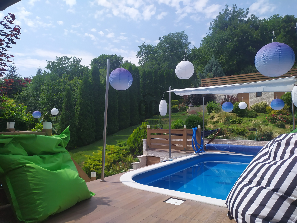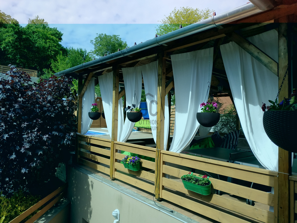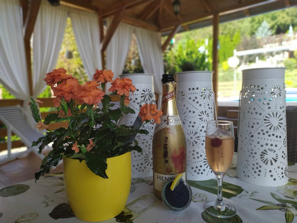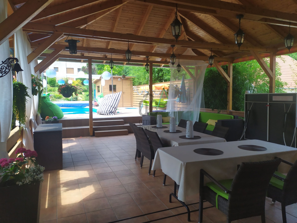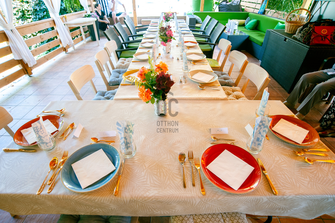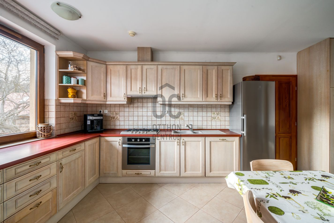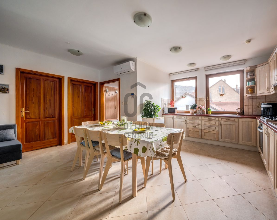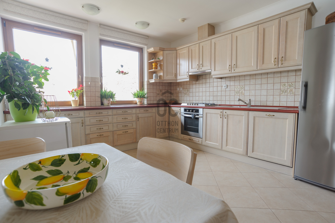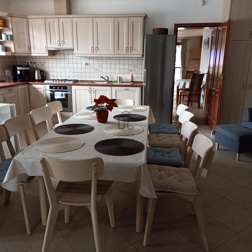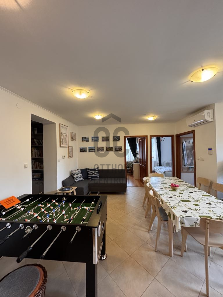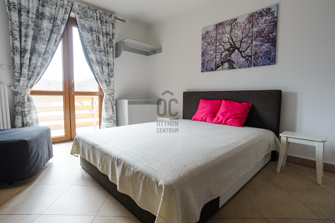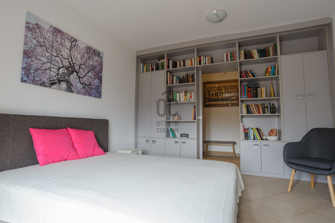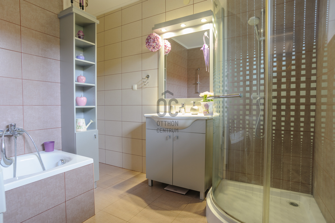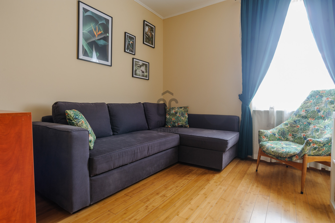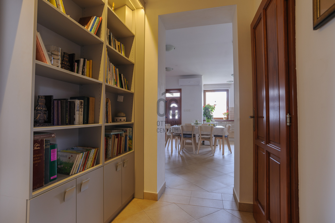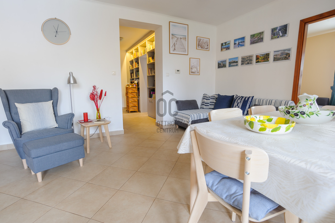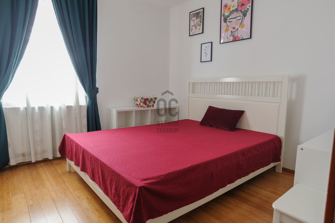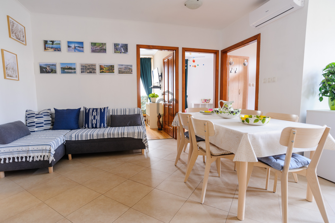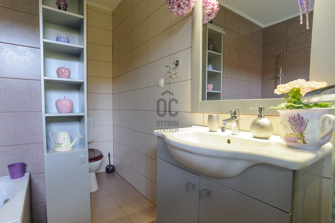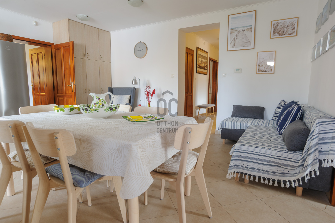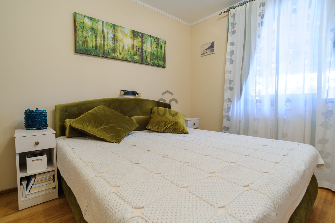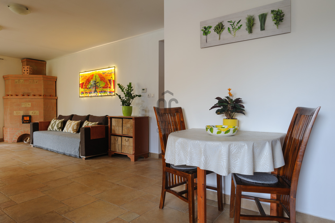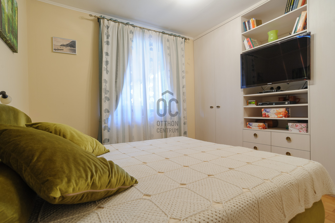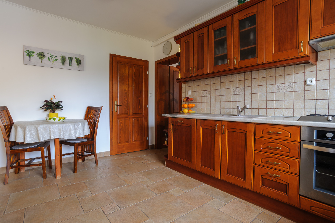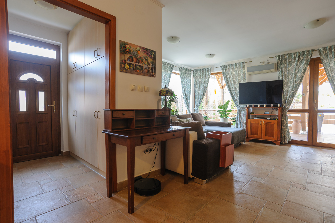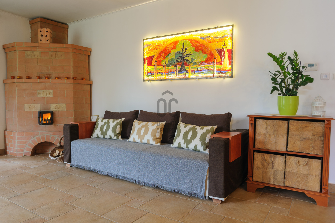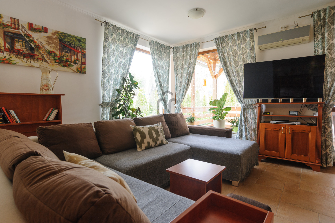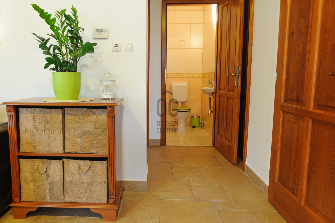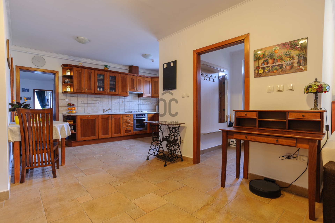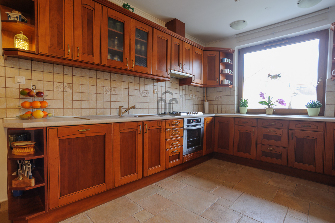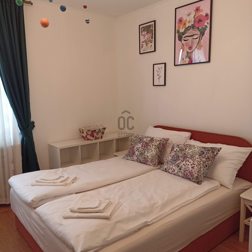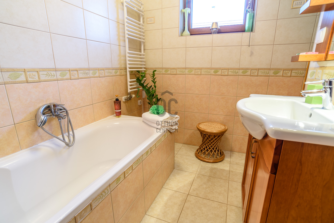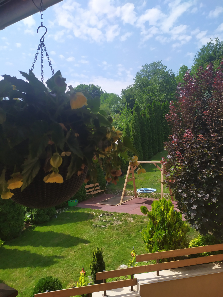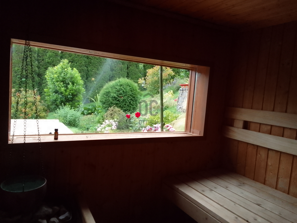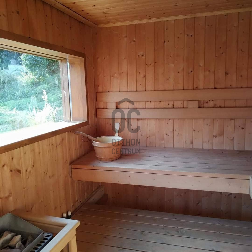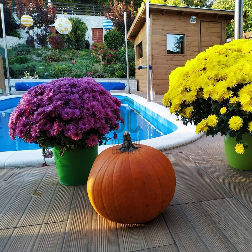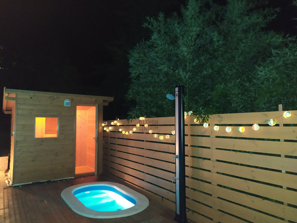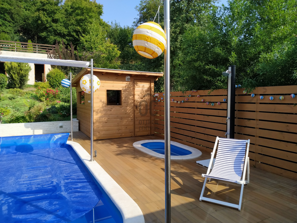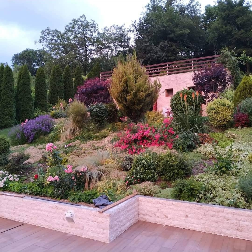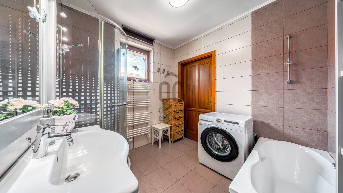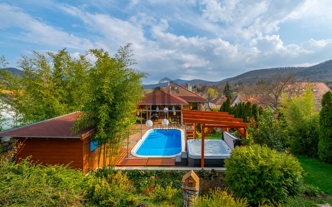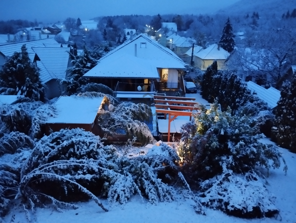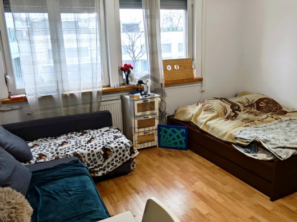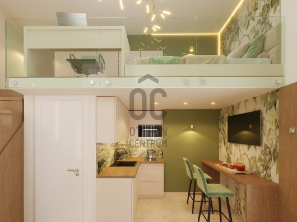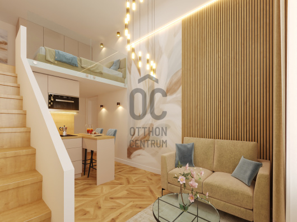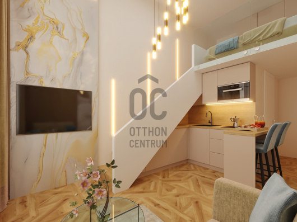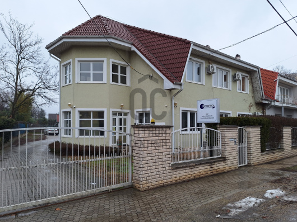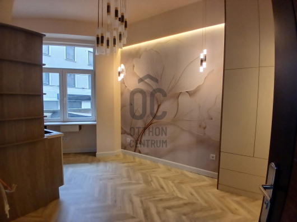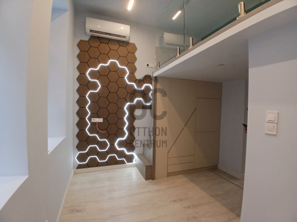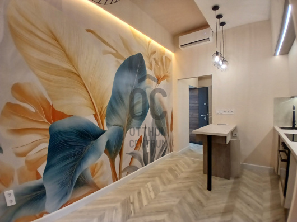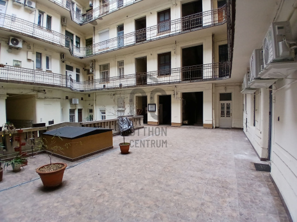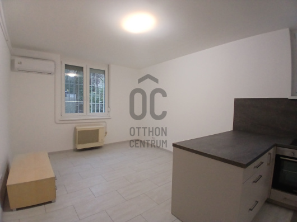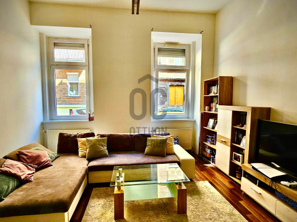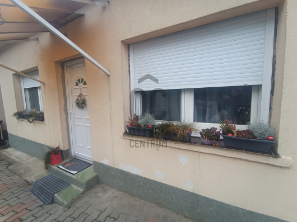248,000,000 Ft
655,000 €
- 475.4m²
- 6 Rooms
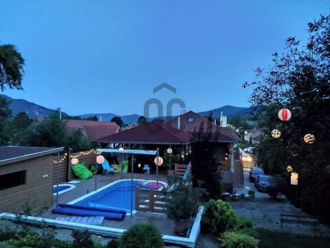
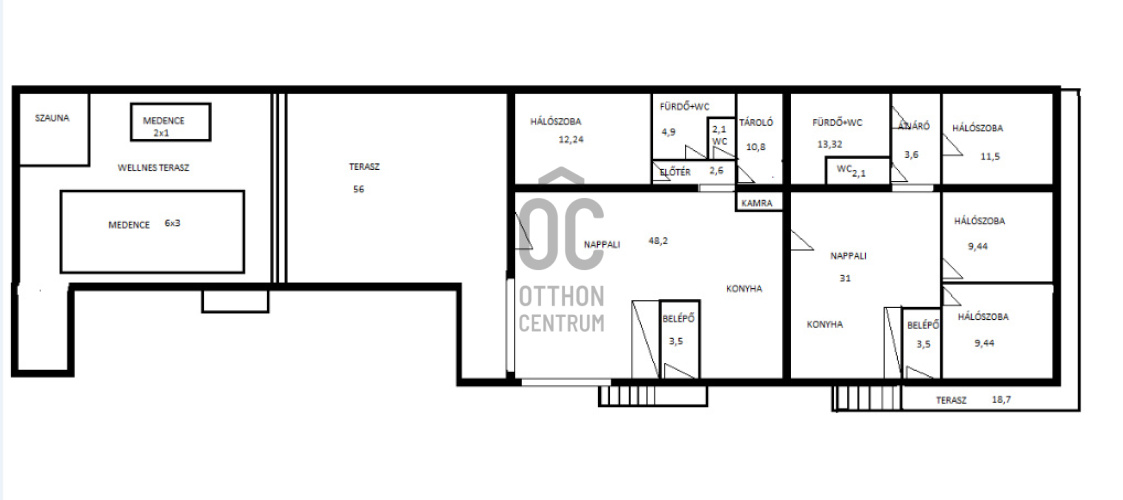
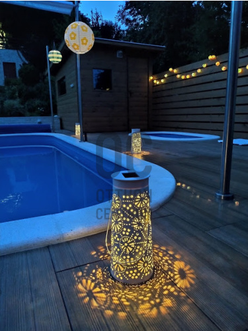
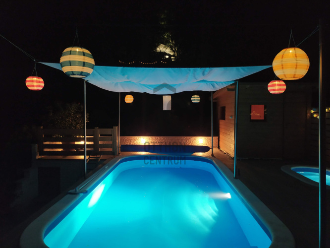
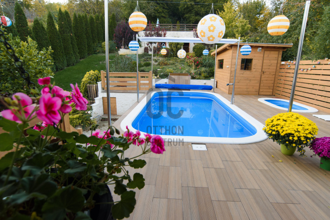
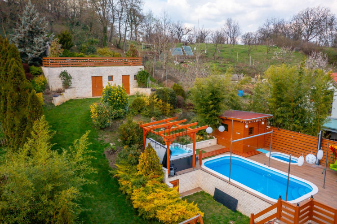
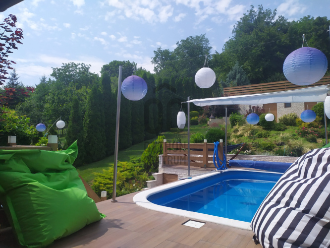
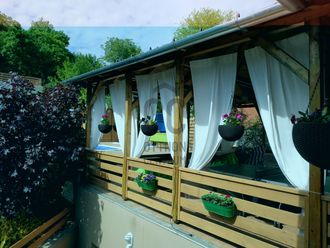
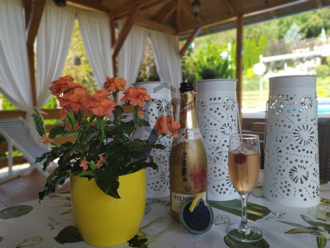
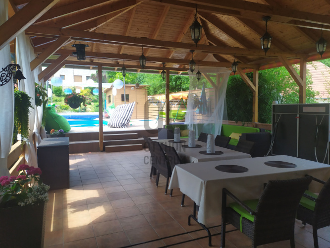
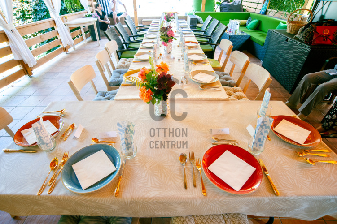
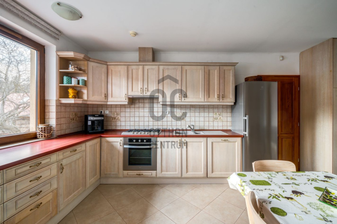
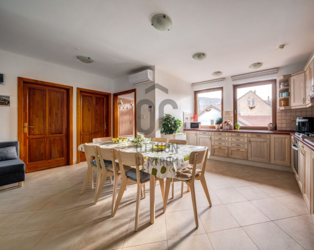
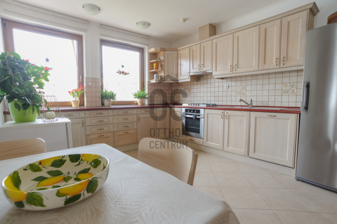
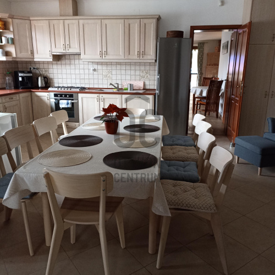
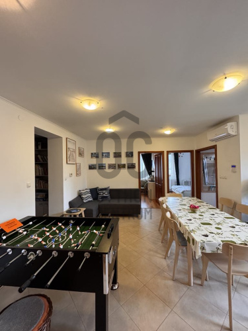
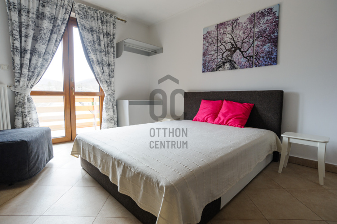
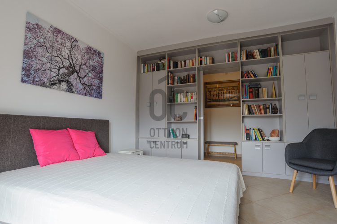
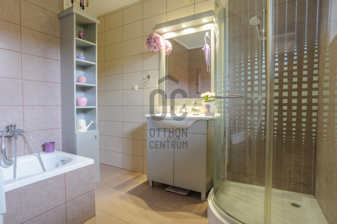
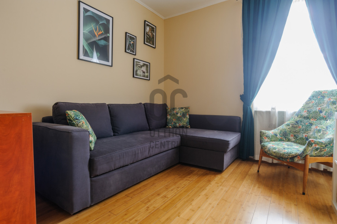
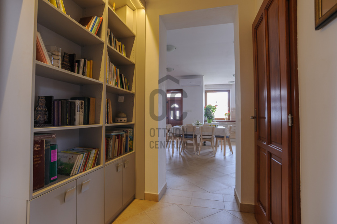

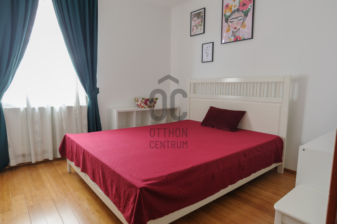
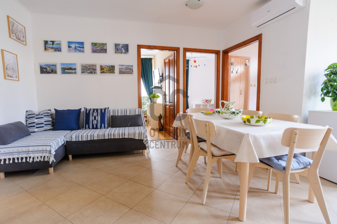
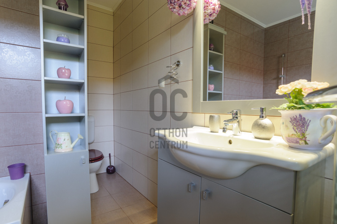
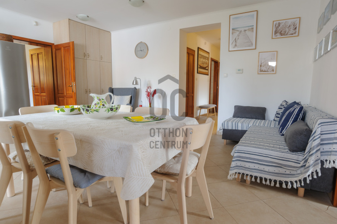
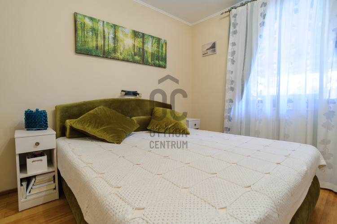
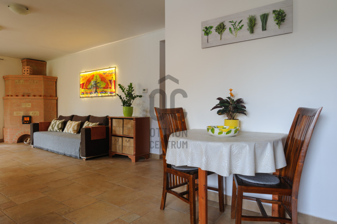
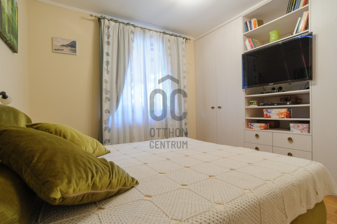
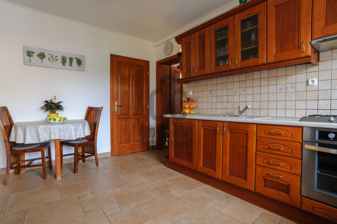
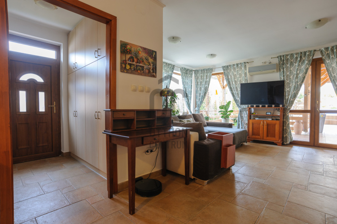
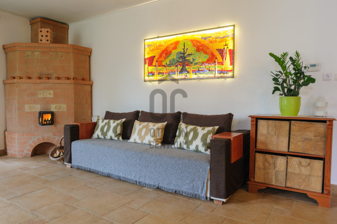
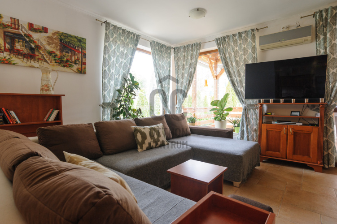
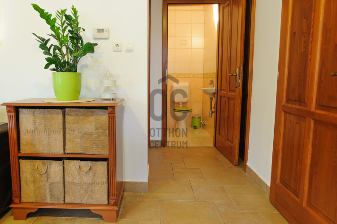
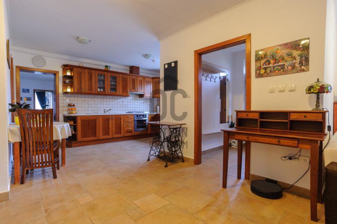
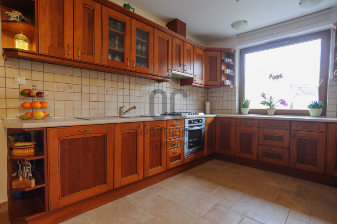

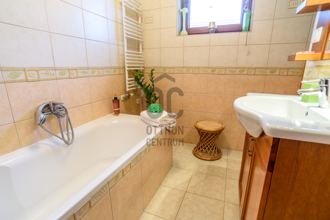
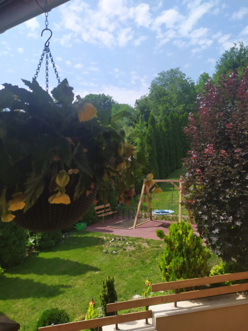


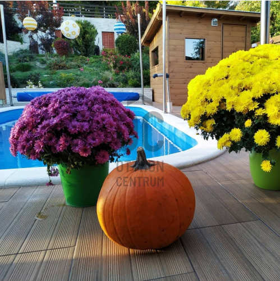
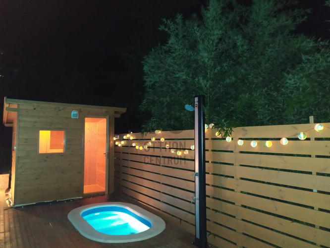

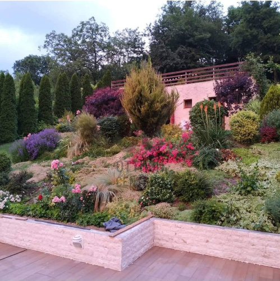
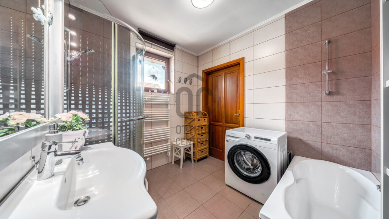
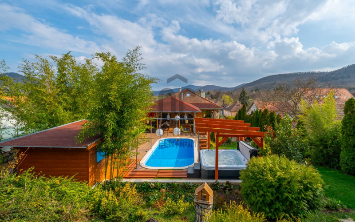
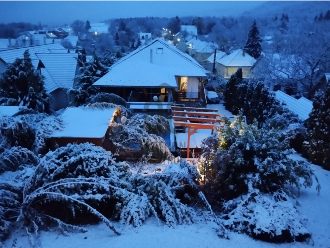
**Experience the Danube Bend dream — panoramic views, comfort and income in one home.**
Highly equipped apartment house in Pilismarót – for investors and entrepreneurs
We are pleased to offer for sale a unique, high‑quality apartment house in the popular Danube Bend town of Pilismarót. Set on a 1 860 m² plot in a quiet street with no through‑traffic, the property enjoys a breathtaking panorama of the Danube Bend. The building currently operates as a licensed guesthouse; its apartments are rented daily for short stays and events, providing an immediate source of income for its new owner.
Two independent apartments in one building
Net floor area of 475 m² over two levels. On the upper floor there are two self‑contained yet interconnectable apartments of roughly 84 m² and 82 m². One apartment has one bedroom and the other has three bedrooms; both include a spacious open‑plan kitchen–dining–living room, one bathroom and two toilets.
Distinctive terraces. The front apartment has an 18.7 m² loggia, while the rear unit opens onto a 130 m² terrace comprising a 70 m² covered area and a 60 m² wellness terrace with a 6 × 3 m heated pool, a 2 × 1 m hot tub and a 9 kW, six‑person sauna. The wooden decking of the terrace looks elegant and feels warm underfoot.
Generous, buildable attic. The insulated, drywalled attic of 84 m² is suitable for creating additional apartments or service units.
Quality technical features
Wood‑effect PVC windows, 10 cm polystyrene insulation, bamboo parquet in the bedrooms and Mediterranean tiling in the common areas.
Modern heating and cooling: condensing boiler, underfloor heating, inverter air conditioners, plus a cosy brick fireplace.
18–18.5 kW solar panel system with annual net metering covers the entire energy consumption of both apartments; discounted gas tariffs.
Industrial electricity and gas connections, 3 × 35 A power supply, and a deep‑drilled well feeding the garden irrigation system.
Camera and alarm system installed, remote‑controlled electric gate and paved parking for up to five cars.
Outdoor experiences and extra amenities
Landscaped Mediterranean garden with a children’s play area; a 60 m² outbuilding with a grass roof serving as a lookout; and at the highest point of the plot a 6 m‑high tower offering 360° views of the Danube Bend.
The garden also features fruit trees, relaxation areas and further building potential.
The guesthouse holds all the necessary permits, and the business has been operating successfully for 16 years with high occupancy and excellent references.
Recommended for investors and entrepreneurs
This apartment house is ideal as a private residence but also stands out as an investment or tourism enterprise. The two separate apartments offer flexibility: you may combine your own home with guest accommodation or operate them as two independent units. Industrial utility connections and the large attic allow further expansion, such as additional wellness facilities, workshops or office space.
Financing assistance
To purchase the property we can offer both personal and corporate financing options without being tied to any single bank. Our independent brokerage reviews the products available from financial institutions across the country and helps you navigate between market‑rate and government‑subsidised schemes—addressing personal and business needs separately. Since conditions and interest rates vary by borrower and market circumstances, precise offers can only be provided after a personal consultation. Our experts are available free of charge, even outside normal business hours.
We are pleased to offer for sale a unique, high‑quality apartment house in the popular Danube Bend town of Pilismarót. Set on a 1 860 m² plot in a quiet street with no through‑traffic, the property enjoys a breathtaking panorama of the Danube Bend. The building currently operates as a licensed guesthouse; its apartments are rented daily for short stays and events, providing an immediate source of income for its new owner.
Two independent apartments in one building
Net floor area of 475 m² over two levels. On the upper floor there are two self‑contained yet interconnectable apartments of roughly 84 m² and 82 m². One apartment has one bedroom and the other has three bedrooms; both include a spacious open‑plan kitchen–dining–living room, one bathroom and two toilets.
Distinctive terraces. The front apartment has an 18.7 m² loggia, while the rear unit opens onto a 130 m² terrace comprising a 70 m² covered area and a 60 m² wellness terrace with a 6 × 3 m heated pool, a 2 × 1 m hot tub and a 9 kW, six‑person sauna. The wooden decking of the terrace looks elegant and feels warm underfoot.
Generous, buildable attic. The insulated, drywalled attic of 84 m² is suitable for creating additional apartments or service units.
Quality technical features
Wood‑effect PVC windows, 10 cm polystyrene insulation, bamboo parquet in the bedrooms and Mediterranean tiling in the common areas.
Modern heating and cooling: condensing boiler, underfloor heating, inverter air conditioners, plus a cosy brick fireplace.
18–18.5 kW solar panel system with annual net metering covers the entire energy consumption of both apartments; discounted gas tariffs.
Industrial electricity and gas connections, 3 × 35 A power supply, and a deep‑drilled well feeding the garden irrigation system.
Camera and alarm system installed, remote‑controlled electric gate and paved parking for up to five cars.
Outdoor experiences and extra amenities
Landscaped Mediterranean garden with a children’s play area; a 60 m² outbuilding with a grass roof serving as a lookout; and at the highest point of the plot a 6 m‑high tower offering 360° views of the Danube Bend.
The garden also features fruit trees, relaxation areas and further building potential.
The guesthouse holds all the necessary permits, and the business has been operating successfully for 16 years with high occupancy and excellent references.
Recommended for investors and entrepreneurs
This apartment house is ideal as a private residence but also stands out as an investment or tourism enterprise. The two separate apartments offer flexibility: you may combine your own home with guest accommodation or operate them as two independent units. Industrial utility connections and the large attic allow further expansion, such as additional wellness facilities, workshops or office space.
Financing assistance
To purchase the property we can offer both personal and corporate financing options without being tied to any single bank. Our independent brokerage reviews the products available from financial institutions across the country and helps you navigate between market‑rate and government‑subsidised schemes—addressing personal and business needs separately. Since conditions and interest rates vary by borrower and market circumstances, precise offers can only be provided after a personal consultation. Our experts are available free of charge, even outside normal business hours.
Registration Number
H476894
Property Details
Sales
for sale
Legal Status
used
Character
house
Construction Method
brick
Net Size
475.4 m²
Gross Size
549.9 m²
Plot Size
1,860 m²
Size of Terrace / Balcony
130 m²
Heating
Gas circulator
Ceiling Height
260 cm
Number of Levels Within the Property
2
Orientation
South-West
View
river or lake view, Green view, Other
Condition
Excellent
Condition of Facade
Excellent
Basement
Independent
Neighborhood
quiet, good transport, green
Year of Construction
2015
Number of Bathrooms
2
Water
Available
Gas
Available
Electricity
Available
Sewer
Available
Storage
Independent
Rooms
open-plan kitchen and living room
48.22 m²
entryway
4 m²
bedroom
12.24 m²
bathroom-toilet
5.3 m²
toilet
1.99 m²
utility room
10.08 m²
corridor
2.06 m²
open-plan kitchen and living room
26.4 m²
corridor
2.61 m²
bedroom
18 m²
bedroom
944 m²
bedroom
9.44 m²
bathroom-toilet
9 m²
toilet
1.08 m²
entryway
2.06 m²

Kőrösi Róbert
Credit Expert

