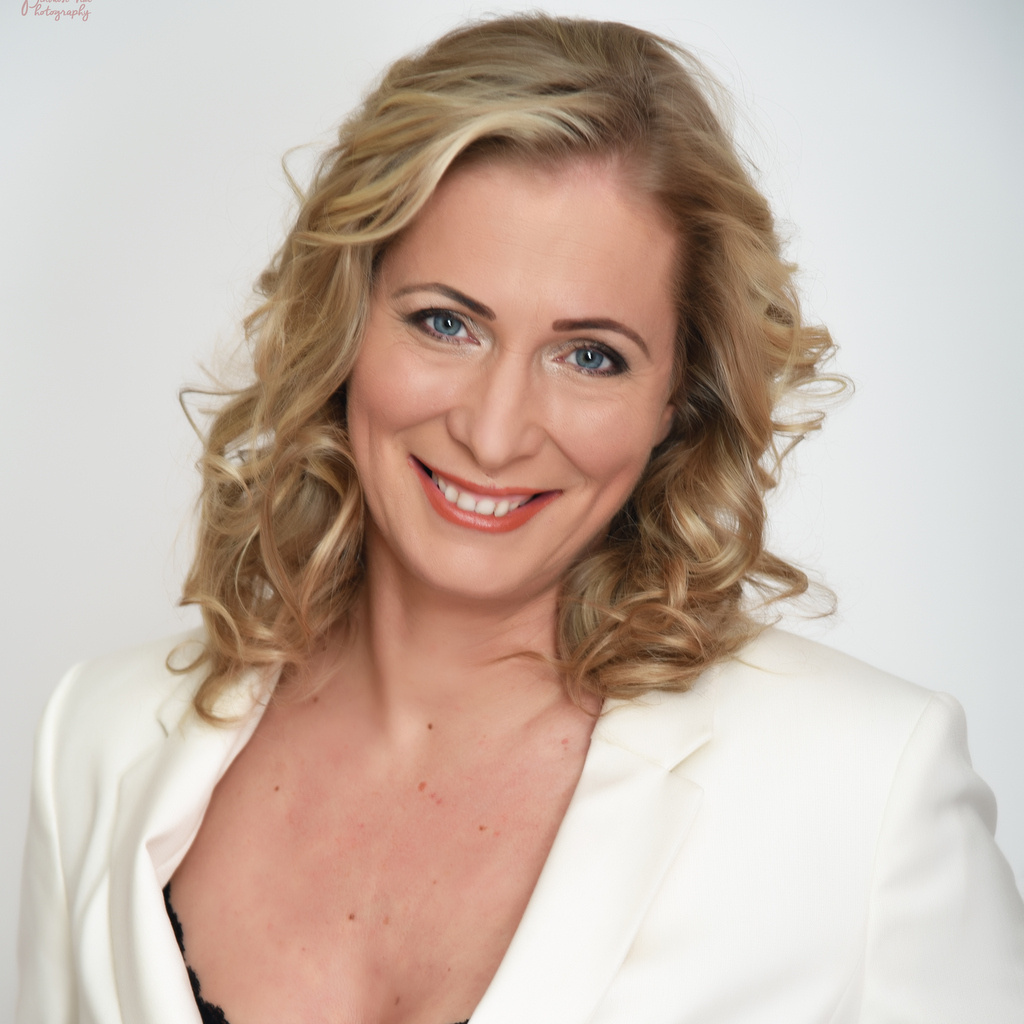490,000,000 Ft
1,218,000 €
- 290m²
- 9 Rooms
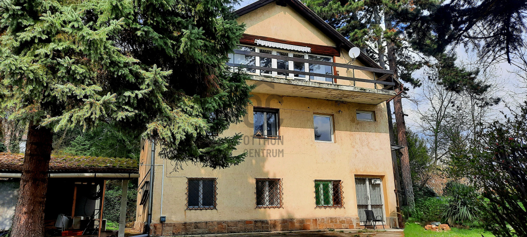
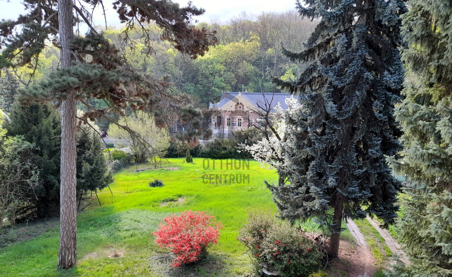
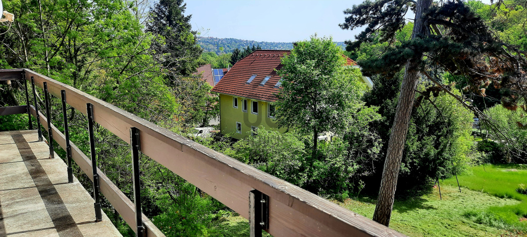
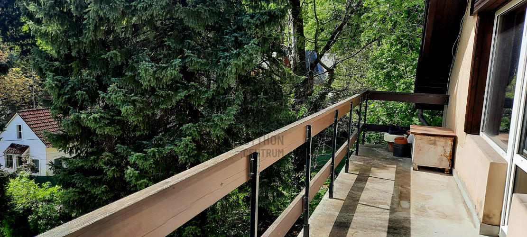
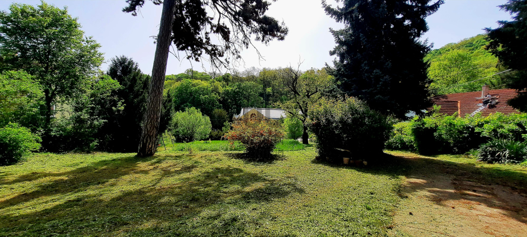
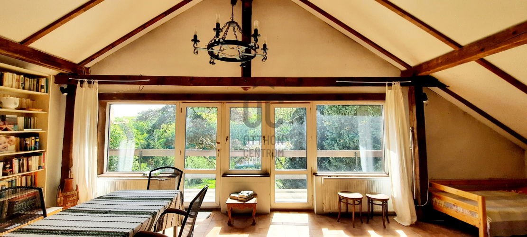
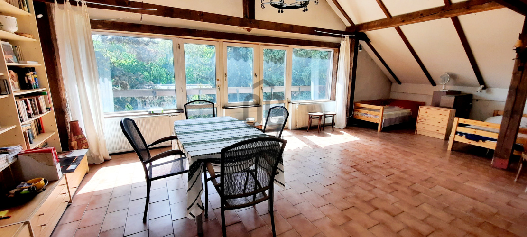
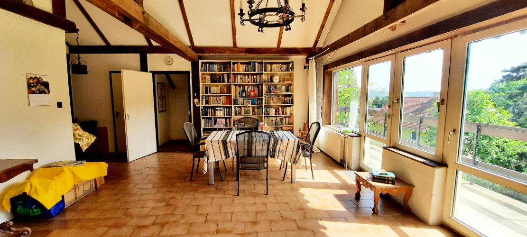
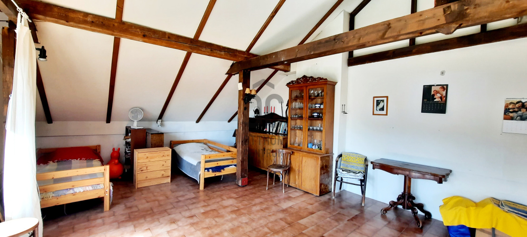
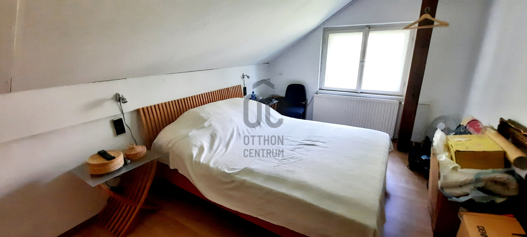
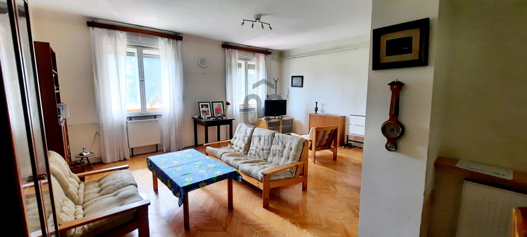
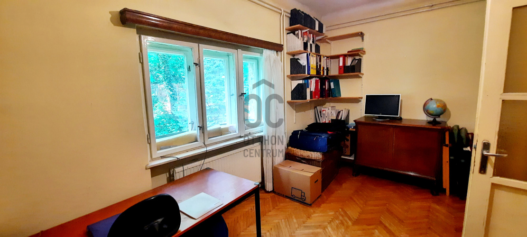
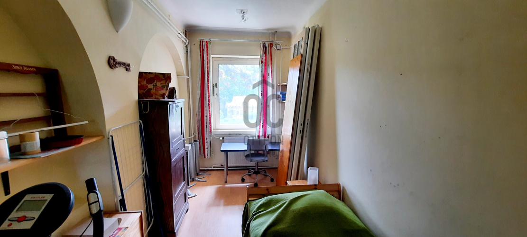
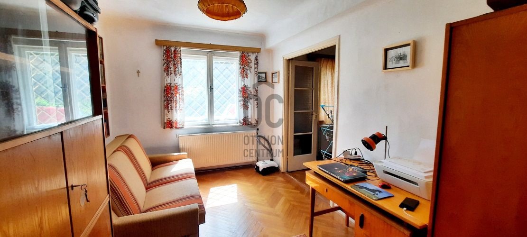
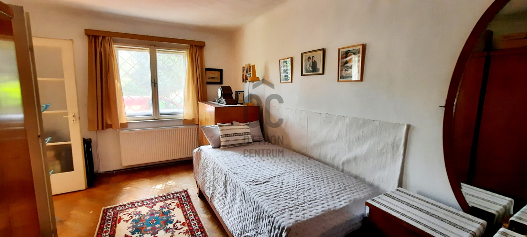
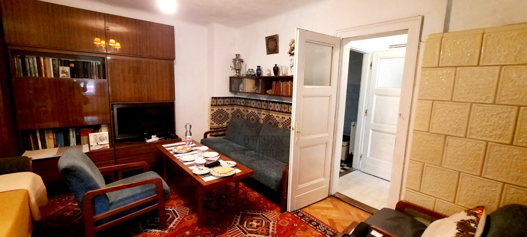
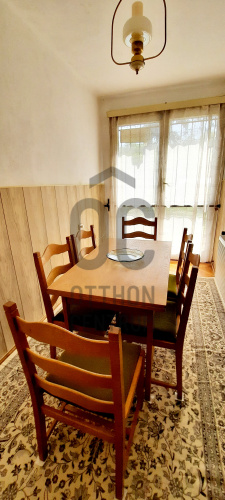
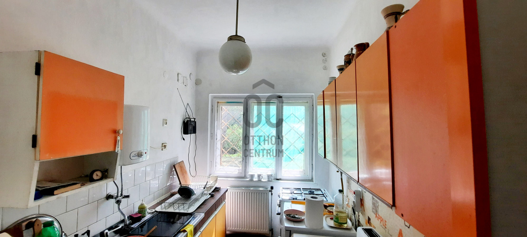
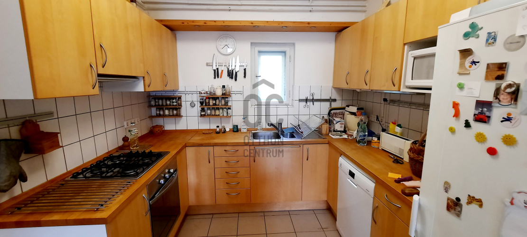
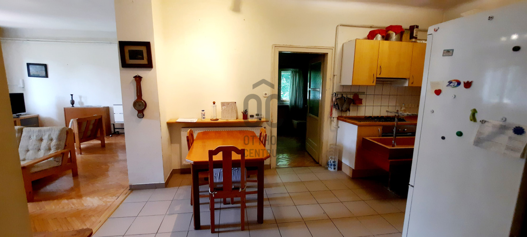
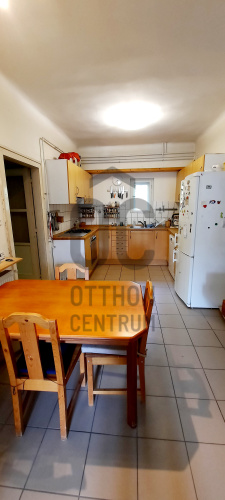
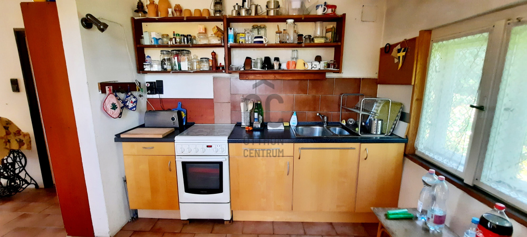
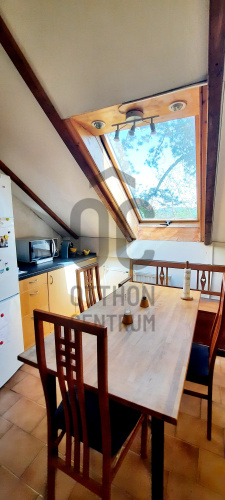
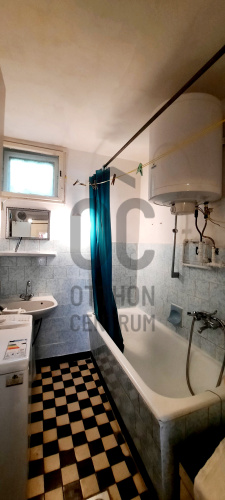
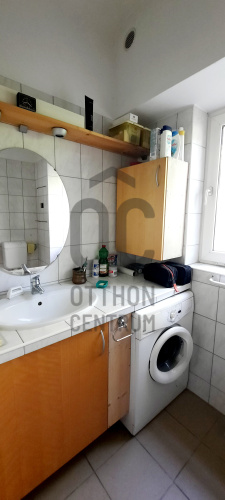
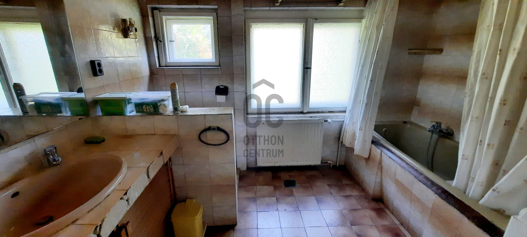
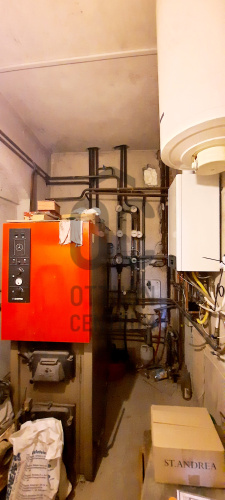
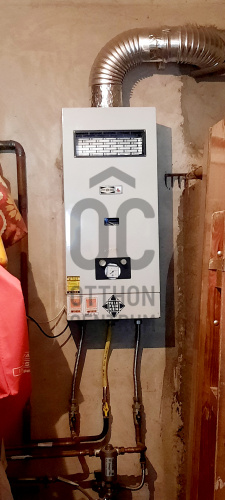
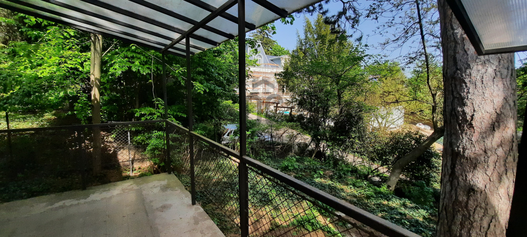
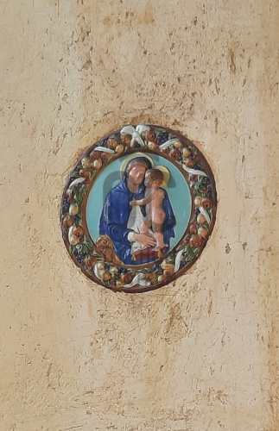
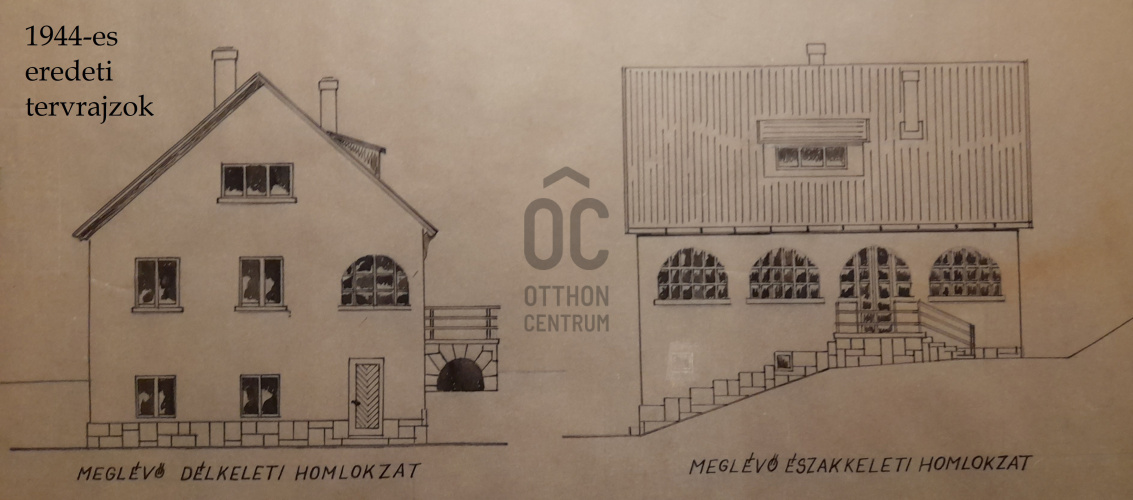
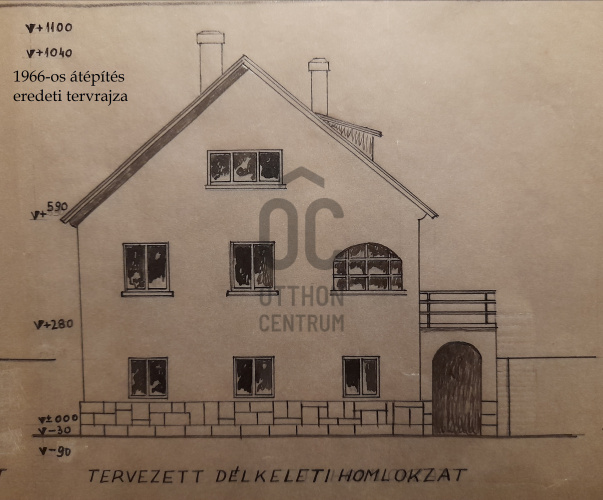
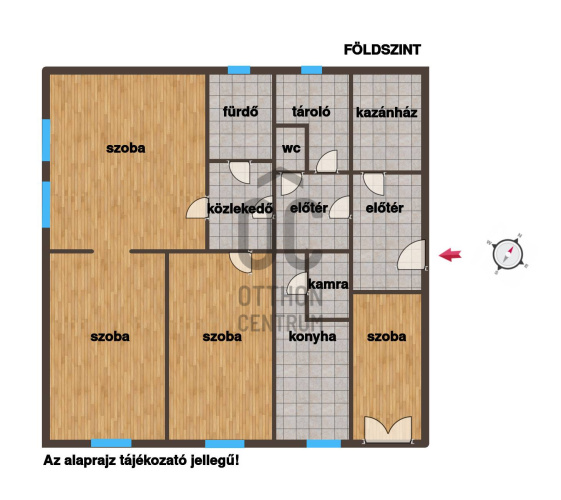
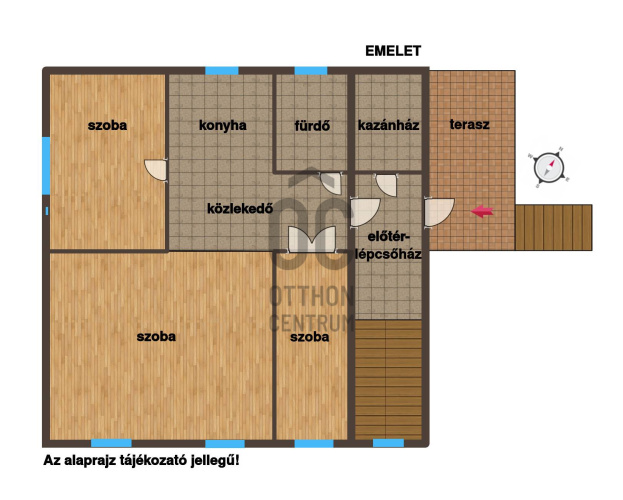
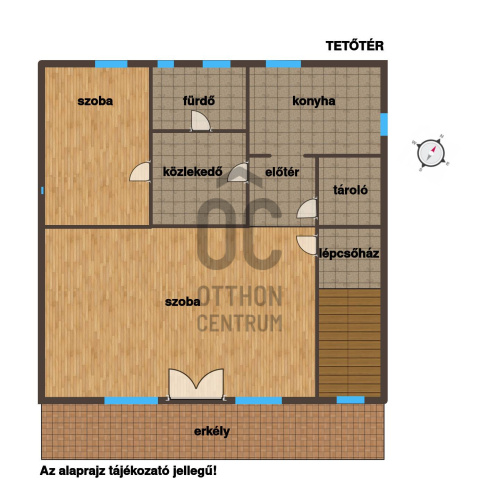
Íme, egy olyan különlegességet kínálunk megvásárlásra, amely fennállásának 80 éve alatt egyszer sem volt elérhető az ingatlanpiacon, mindvégig egy család birtokában volt!
A LOKÁCIÓ:
- top-top-top prémium: XII. kerület, Zugliget
- gyönyörű zöldövezet a javából
- tömegközlekedéssel jól megközelíthető, a budai városközpont (Széll Kálmán tér) 15-20 perc alatt elérhető busszal is
A HÁZ:
- összesen 290 m2, 3 szinten (földszint, emelet, tetőtér)
- 3 lakásos, szintenként 1-1 lakással (a lakások közművek szempontjából részlegesen vannak szétválasztva: 1 vízóra, 2 villanyóra, 2 gázóra)
- a ház közepes állapotú, felújítást igényel
- a földszinti lakás: 92,5 m2, 4 szoba
- az emeleti lakás: 98,5 m2, 3 szoba
- a tetőtéri lakás: 98,6 m2, 2 szoba
- a tetőtéri lakás erkélyéről szép panorámát élvezhetünk
- fűtés: 2 db cirkó, 1 cserépkályha, 1 db vegyes tüzelésű kazán (ez jelenleg nincs üzemeltetve), a tetőtéri lakásban padlófűtés van
A HÁZ ELŐÉLETE:
- 80 év építkezése, felújítása, átépítése tervrajzokon és számlákon rendelkezésre áll, a család mindent megőrzött!
- 1944: az építés éve
- 1966: a földszint teljes átépítése, alapok szigetelése, vízelvezetés megoldása
- 1982: tetőtér beépítés, teljes födémcsere, lépcsőház hozzáépítése a házhoz
- 1986: a gáz bevezetése az épületbe, központi fűtés kiépítése
- 2000: az első emelet felújítása
- 2017: eresz, hófogó és részleges tetőcserép csere, plexiüveg tető szerelése az erkély fölé
- 2018: a földszint teljes fűtésrendszerének felújítása
- 2019: gázcirkó csere az első emeleten
- 2024: wc és az ezt ellátó vízcsövek felújítása a földszinten- 2025: új járólapok az előszobákban, új falburkoló panelek a fedett verandán a földszinten, valamint a pince újra vakolása és festése a földszinten
A TELEK:
- 2083 m2-es, impozáns méretű, parkosított, ősfás, szépen rendben tartott terület
- 2 db fedett parkolóhely áll rendelkezésre, ezen felül több autóval is be lehet állni
A KÖRNYEZET:
Az ingatlan környezetében színvonalas ingatlanok találhatóak, úgymint
- a Lóvasút Kulturális és Rendezvényközpont, amely az egykori Lóvasút-végállomás műemlékvédelem alatt álló épülete
- az Algériai Nagykövetség
- a Magyar Máltai Szeretetszolgálat központja (Laszlovszky major)
- a Moholy-Nagy Művészeti Egyetem
- a Libegő
A LEHETŐSÉGEK:
- övezeti besorolás: kertvárosias, sziluettérzékeny, hegyvidéki lakóterület - Lke-3/ÉK-1
- az ingatlan műemléki környezetben található: lehet felújítani, átépíteni, bontani, újat építeni - de egyeztetni kell az Önkormányzattal (bontásnál és új építésnél)
- beépíthetőség: 10%
- minimum zöldfelület: 70%
- terepszint alatti beépítés: max 20%
- általános szintterületi mutató megengedett legnagyobb mértéke: 0,25
- parkolási szintterületi mutató megengedett legnagyobb mértéke: 0,15
- épület magasság: min. 4 m, max 6,5 m
A JÖVŐ:
Ha Ön megvásárolja ezt az ingatlant, a prémium lokáció miatt egy értékálló befektetést tudhat a magáénak. Akár saját otthonaként, akár vállalkozása helyszíneként gondolkozik benne, a város egyik legszebb, legélhetőbb helyét választja!
Jöjjön el, nézze meg személyesen, várjuk Önt szeretettel!
ENGLISH:
Here, we offer for purchase a special property that has never been available on the real estate market in its 80 years of existence, and has always been in the possession of one family!
THE LOCATION:
- top-top-top premium: 12th district, Zugliget
- beautiful green belt at its best
- easily accessible by public transport, the Buda city center (Széll Kálmán Square) can be reached in 15-20 minutes by bus
THE HOUSE:
- total 290 m2, on 3 levels (ground floor, first floor, attic)
- 3 apartments, 1 apartment per level (the apartments are partially separated in terms of utilities: 1 water meter, 2 gas meters, 2 electric meters)
- the house is in average condition, needs renovation
- the ground floor apartment: 92.5 m2, 4 rooms
- the first floor apartment: 98.5 m2, 3 rooms
- the attic apartment: 98.6 m2, 2 rooms
- we can enjoy a beautiful panorama from the balcony of the attic apartment
- heating: 2 gas furnaces, 1 tiled stove, 1 mixed-fuel boiler (this is currently not in operation), the attic apartment has infloor heating
HISTORY OF THE HOUSE:
- 80 years of construction, renovation, and remodeling are available in blueprints and invoices, the family has preserved everything!
- 1944: year of construction
- 1966: complete reconstruction of the ground floor, foundation insulation, perimeter drainage
- 1982: attic installation, complete roof replacement, addition of a stairwell to the house
- 1986: introduction of gas into the building, construction of central heating
- 2000: renovation of the first floor
- 2017: replacement of gutters, snow guards and partial roof tiles, plexyglass roof over balcony
- 2018: renovation of the entire heating system of the ground floor
- 2019: replacement of the gas furnace on the first floor
- 2024: renovation of the toilet and the water pipes supplying it
- 2025: new floor tiles in the hallways and new wall panels in the covered veranda, as well as re-plastering and painting of the cellar on the ground floor
THE PLOT:
- 2083 m2, impressive , landscaped, old-growth, well-kept area
- 2 carport garages are available, in addition, you can park several cars on the concrete pad in front of the house
THE SURROUNDINGS:
The property is surrounded by high-quality properties, such as
- the Horse Railway Cultural and Event Center, which is the former Horse Railway terminal building under monument protection
- the Algerian Embassy
- the Hungarian Maltese Charity Service Center (Major Laszlovszky)
- the Moholy-Nagy University of Art and Design
- the Libegő
THE POSSIBILITIES:
- zoning classification: garden suburb, silhouette-sensitive, mountainous residential area - Lke-3/ÉK-1
- the property is located in a historic environment: it can be renovated, rebuilt, demolished, built new - but must be agreed with the Municipality (for demolition and new construction)
- building capacity: 10%
- minimum green area: 70%
- building below ground level: max 20%
- maximum permitted general floor area indicator: 0.25
- maximum permitted parking floor area indicator: 0.15
- building height: min. 4 m, max 6.5 m
THE FUTURE:
If you purchase this property, you will have a valuable investment due to the premium location. Whether you are thinking of it as your own home or as a location for your business, you will choose one of the most beautiful and livable places in the city!
Come and see it in person, we look forward to seeing you!
A LOKÁCIÓ:
- top-top-top prémium: XII. kerület, Zugliget
- gyönyörű zöldövezet a javából
- tömegközlekedéssel jól megközelíthető, a budai városközpont (Széll Kálmán tér) 15-20 perc alatt elérhető busszal is
A HÁZ:
- összesen 290 m2, 3 szinten (földszint, emelet, tetőtér)
- 3 lakásos, szintenként 1-1 lakással (a lakások közművek szempontjából részlegesen vannak szétválasztva: 1 vízóra, 2 villanyóra, 2 gázóra)
- a ház közepes állapotú, felújítást igényel
- a földszinti lakás: 92,5 m2, 4 szoba
- az emeleti lakás: 98,5 m2, 3 szoba
- a tetőtéri lakás: 98,6 m2, 2 szoba
- a tetőtéri lakás erkélyéről szép panorámát élvezhetünk
- fűtés: 2 db cirkó, 1 cserépkályha, 1 db vegyes tüzelésű kazán (ez jelenleg nincs üzemeltetve), a tetőtéri lakásban padlófűtés van
A HÁZ ELŐÉLETE:
- 80 év építkezése, felújítása, átépítése tervrajzokon és számlákon rendelkezésre áll, a család mindent megőrzött!
- 1944: az építés éve
- 1966: a földszint teljes átépítése, alapok szigetelése, vízelvezetés megoldása
- 1982: tetőtér beépítés, teljes födémcsere, lépcsőház hozzáépítése a házhoz
- 1986: a gáz bevezetése az épületbe, központi fűtés kiépítése
- 2000: az első emelet felújítása
- 2017: eresz, hófogó és részleges tetőcserép csere, plexiüveg tető szerelése az erkély fölé
- 2018: a földszint teljes fűtésrendszerének felújítása
- 2019: gázcirkó csere az első emeleten
- 2024: wc és az ezt ellátó vízcsövek felújítása a földszinten- 2025: új járólapok az előszobákban, új falburkoló panelek a fedett verandán a földszinten, valamint a pince újra vakolása és festése a földszinten
A TELEK:
- 2083 m2-es, impozáns méretű, parkosított, ősfás, szépen rendben tartott terület
- 2 db fedett parkolóhely áll rendelkezésre, ezen felül több autóval is be lehet állni
A KÖRNYEZET:
Az ingatlan környezetében színvonalas ingatlanok találhatóak, úgymint
- a Lóvasút Kulturális és Rendezvényközpont, amely az egykori Lóvasút-végállomás műemlékvédelem alatt álló épülete
- az Algériai Nagykövetség
- a Magyar Máltai Szeretetszolgálat központja (Laszlovszky major)
- a Moholy-Nagy Művészeti Egyetem
- a Libegő
A LEHETŐSÉGEK:
- övezeti besorolás: kertvárosias, sziluettérzékeny, hegyvidéki lakóterület - Lke-3/ÉK-1
- az ingatlan műemléki környezetben található: lehet felújítani, átépíteni, bontani, újat építeni - de egyeztetni kell az Önkormányzattal (bontásnál és új építésnél)
- beépíthetőség: 10%
- minimum zöldfelület: 70%
- terepszint alatti beépítés: max 20%
- általános szintterületi mutató megengedett legnagyobb mértéke: 0,25
- parkolási szintterületi mutató megengedett legnagyobb mértéke: 0,15
- épület magasság: min. 4 m, max 6,5 m
A JÖVŐ:
Ha Ön megvásárolja ezt az ingatlant, a prémium lokáció miatt egy értékálló befektetést tudhat a magáénak. Akár saját otthonaként, akár vállalkozása helyszíneként gondolkozik benne, a város egyik legszebb, legélhetőbb helyét választja!
Jöjjön el, nézze meg személyesen, várjuk Önt szeretettel!
ENGLISH:
Here, we offer for purchase a special property that has never been available on the real estate market in its 80 years of existence, and has always been in the possession of one family!
THE LOCATION:
- top-top-top premium: 12th district, Zugliget
- beautiful green belt at its best
- easily accessible by public transport, the Buda city center (Széll Kálmán Square) can be reached in 15-20 minutes by bus
THE HOUSE:
- total 290 m2, on 3 levels (ground floor, first floor, attic)
- 3 apartments, 1 apartment per level (the apartments are partially separated in terms of utilities: 1 water meter, 2 gas meters, 2 electric meters)
- the house is in average condition, needs renovation
- the ground floor apartment: 92.5 m2, 4 rooms
- the first floor apartment: 98.5 m2, 3 rooms
- the attic apartment: 98.6 m2, 2 rooms
- we can enjoy a beautiful panorama from the balcony of the attic apartment
- heating: 2 gas furnaces, 1 tiled stove, 1 mixed-fuel boiler (this is currently not in operation), the attic apartment has infloor heating
HISTORY OF THE HOUSE:
- 80 years of construction, renovation, and remodeling are available in blueprints and invoices, the family has preserved everything!
- 1944: year of construction
- 1966: complete reconstruction of the ground floor, foundation insulation, perimeter drainage
- 1982: attic installation, complete roof replacement, addition of a stairwell to the house
- 1986: introduction of gas into the building, construction of central heating
- 2000: renovation of the first floor
- 2017: replacement of gutters, snow guards and partial roof tiles, plexyglass roof over balcony
- 2018: renovation of the entire heating system of the ground floor
- 2019: replacement of the gas furnace on the first floor
- 2024: renovation of the toilet and the water pipes supplying it
- 2025: new floor tiles in the hallways and new wall panels in the covered veranda, as well as re-plastering and painting of the cellar on the ground floor
THE PLOT:
- 2083 m2, impressive , landscaped, old-growth, well-kept area
- 2 carport garages are available, in addition, you can park several cars on the concrete pad in front of the house
THE SURROUNDINGS:
The property is surrounded by high-quality properties, such as
- the Horse Railway Cultural and Event Center, which is the former Horse Railway terminal building under monument protection
- the Algerian Embassy
- the Hungarian Maltese Charity Service Center (Major Laszlovszky)
- the Moholy-Nagy University of Art and Design
- the Libegő
THE POSSIBILITIES:
- zoning classification: garden suburb, silhouette-sensitive, mountainous residential area - Lke-3/ÉK-1
- the property is located in a historic environment: it can be renovated, rebuilt, demolished, built new - but must be agreed with the Municipality (for demolition and new construction)
- building capacity: 10%
- minimum green area: 70%
- building below ground level: max 20%
- maximum permitted general floor area indicator: 0.25
- maximum permitted parking floor area indicator: 0.15
- building height: min. 4 m, max 6.5 m
THE FUTURE:
If you purchase this property, you will have a valuable investment due to the premium location. Whether you are thinking of it as your own home or as a location for your business, you will choose one of the most beautiful and livable places in the city!
Come and see it in person, we look forward to seeing you!
Registration Number
DHZ032422
Property Details
Sales
for sale
Legal Status
used
Character
house
Construction Method
brick
Net Size
290 m²
Gross Size
290 m²
Plot Size
2,083 m²
Size of Terrace / Balcony
9 m²
Heating
Gas circulator
Ceiling Height
260 cm
Number of Levels Within the Property
3
Orientation
South-East
View
Other
Condition
Average
Condition of Facade
Good
Year of Construction
1944
Number of Bathrooms
3
Water
Available
Gas
Available
Electricity
Available
Sewer
Available
Connected to Garden
yes
Rooms
room
19.9 m²
room
14.4 m²
room
12.8 m²
corridor
4.1 m²
pantry
1.6 m²
kitchen
8.2 m²
entryway
6 m²
room
7.6 m²
room
14 m²
room
27.3 m²
open-plan kitchen and dining room
6.7 m²
corridor
13.6 m²
bathroom-toilet
5 m²
room
10.1 m²
staircase
9.2 m²
veranda
9 m²
room
10.1 m²
room
44.6 m²
bathroom-toilet
5.5 m²
corridor
9.1 m²
open-plan kitchen and dining room
7 m²
staircase
9.8 m²
