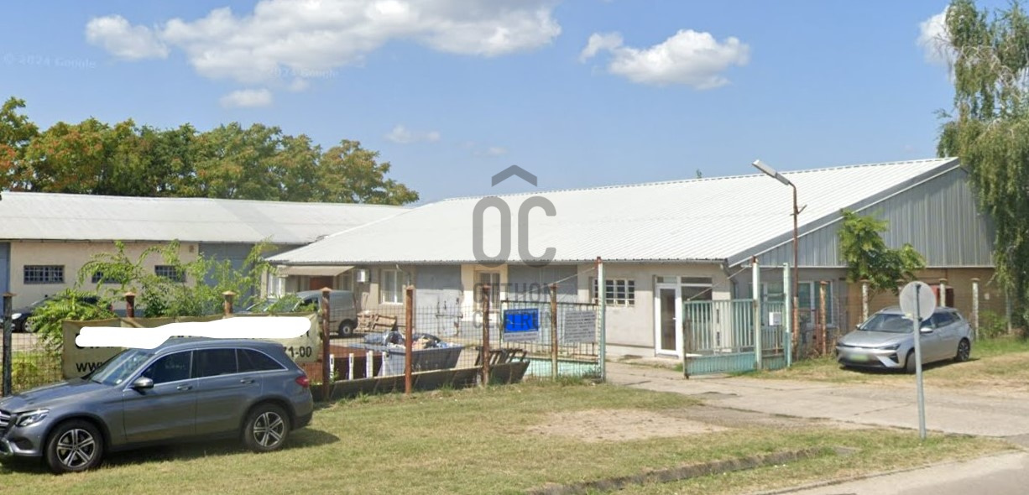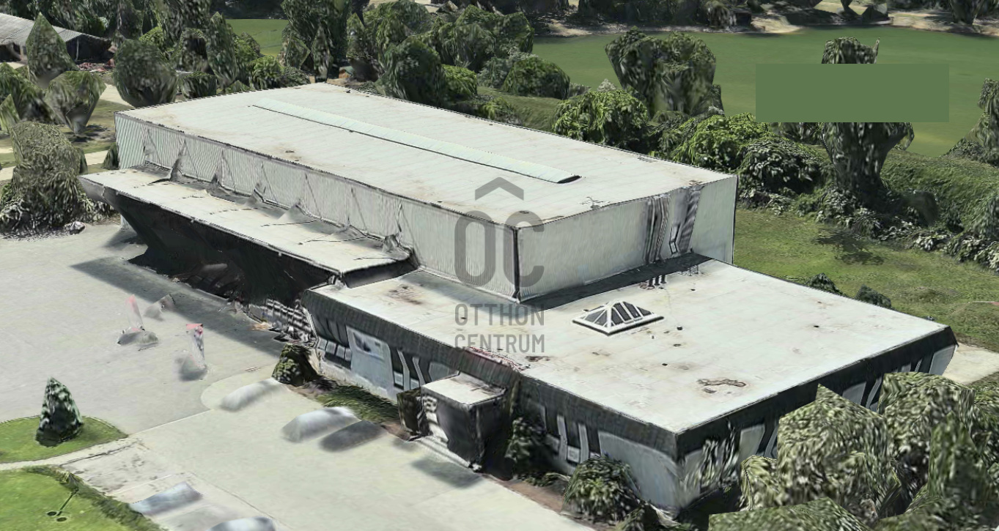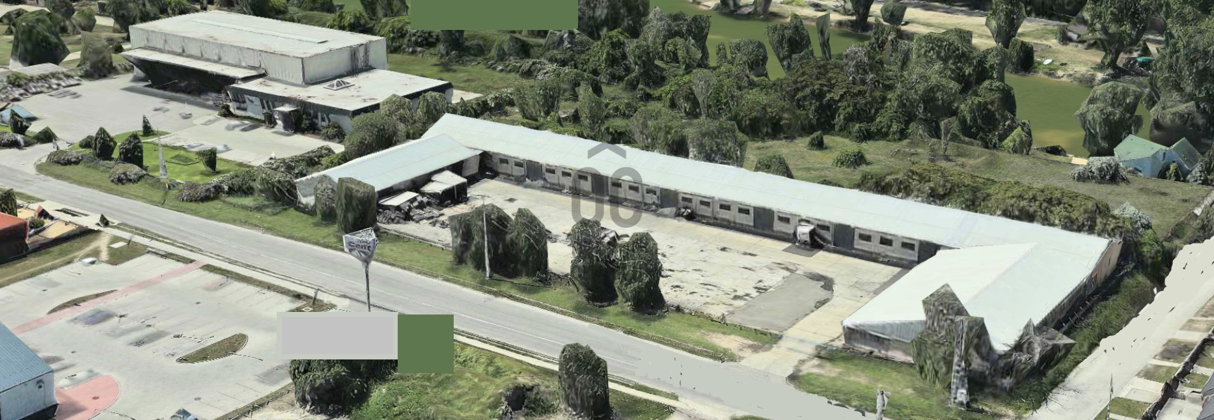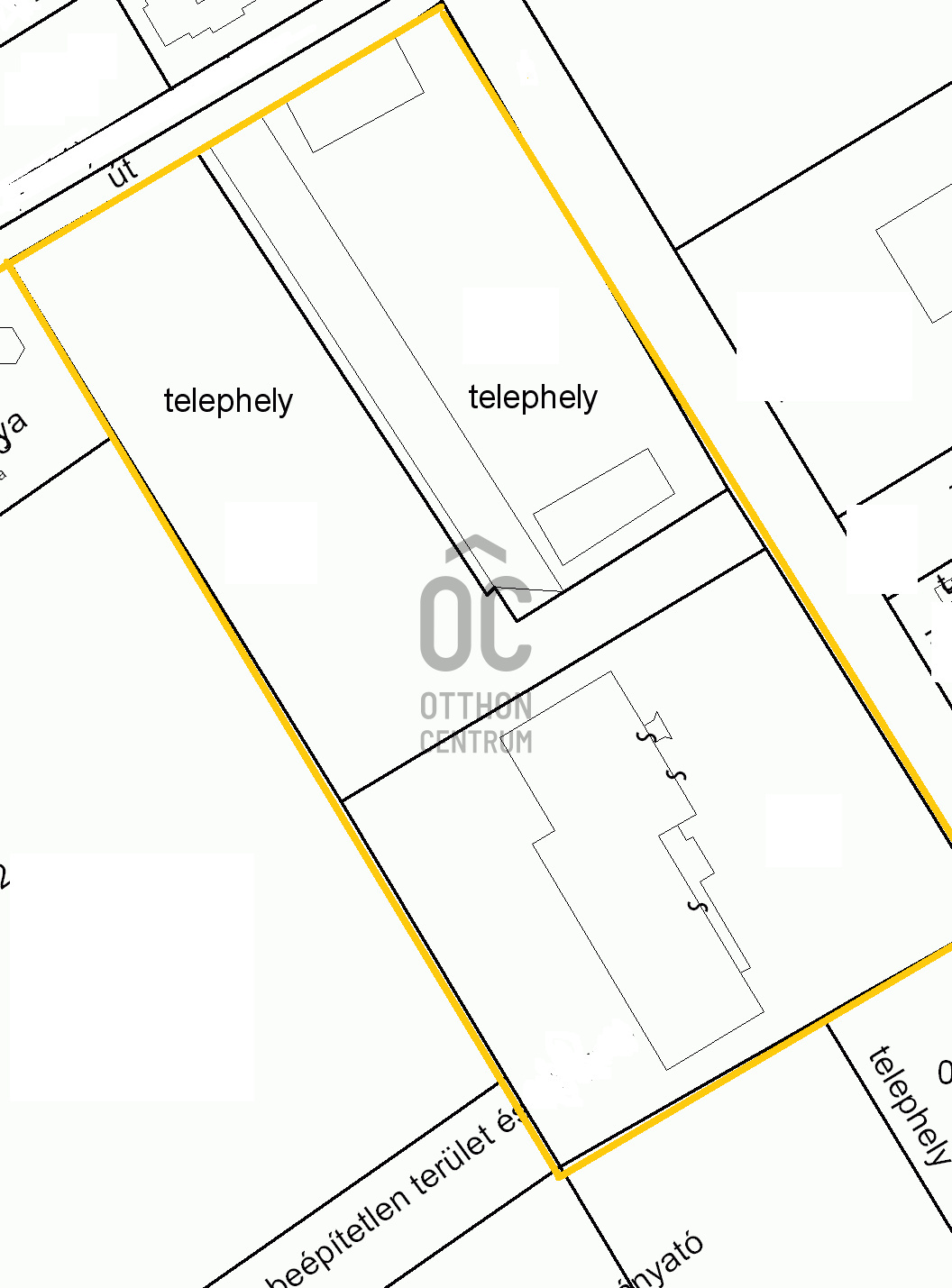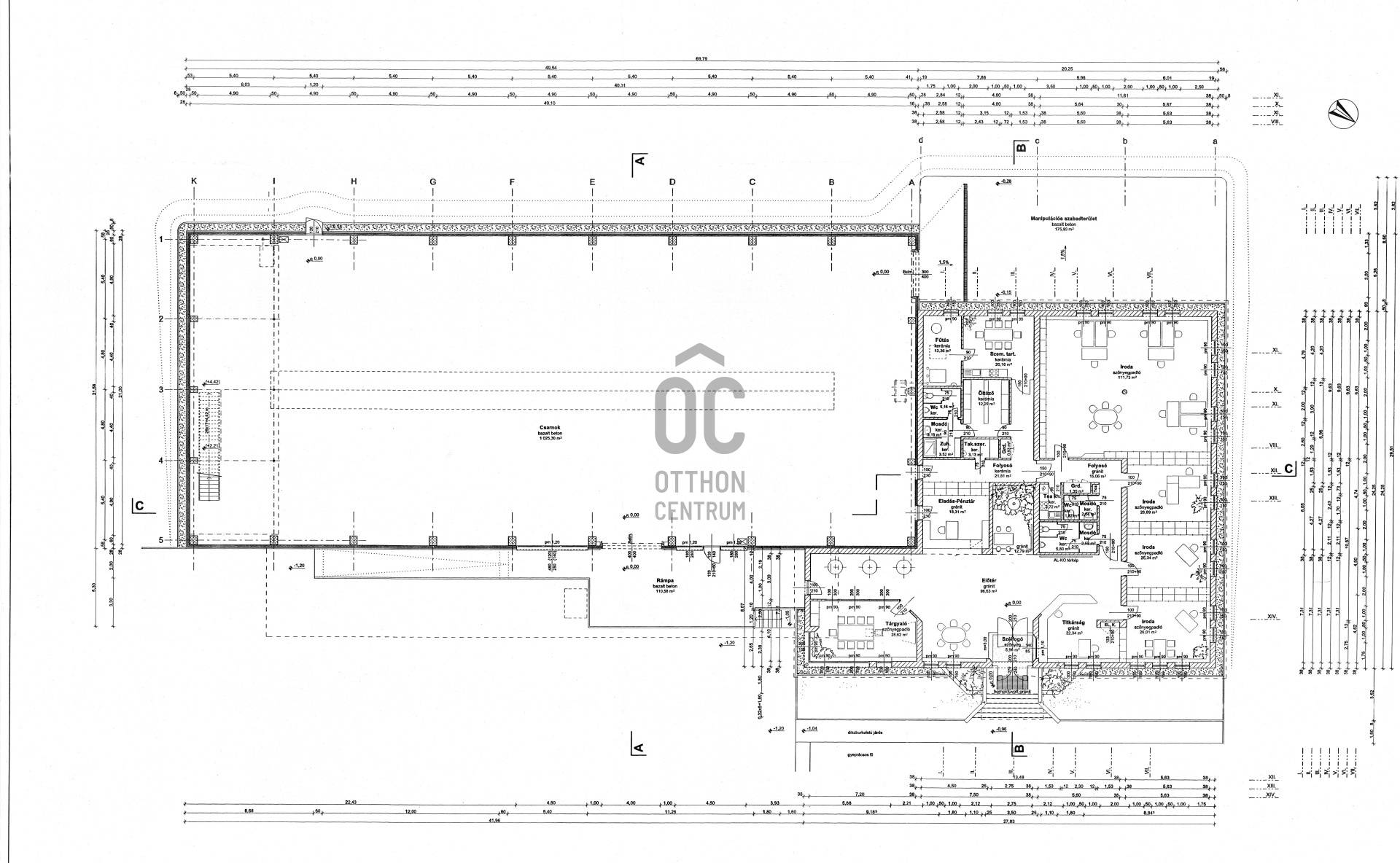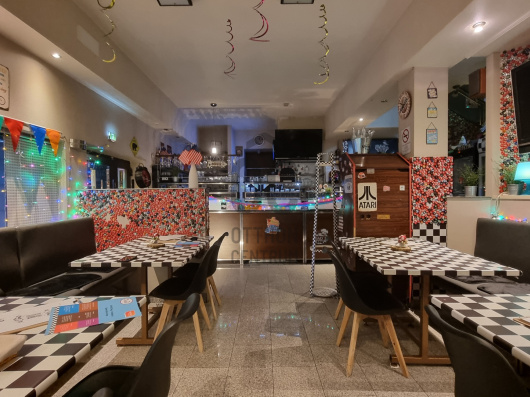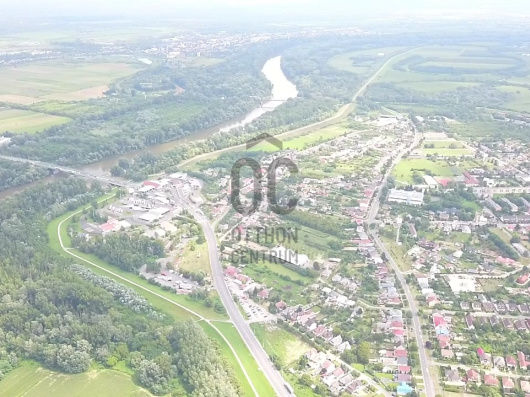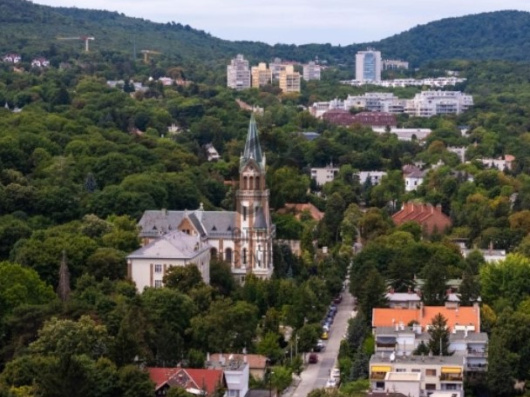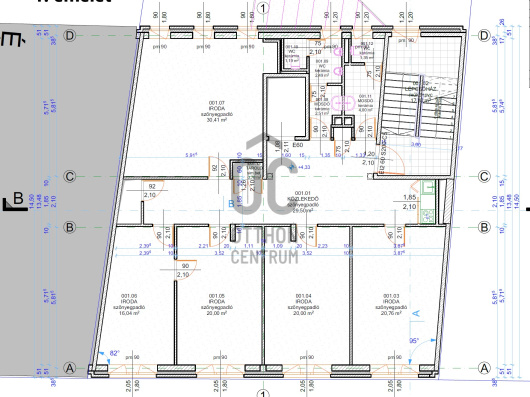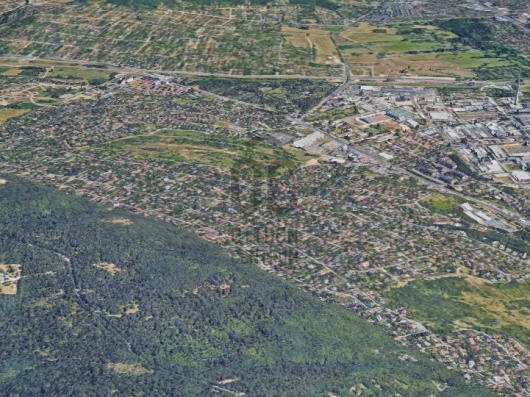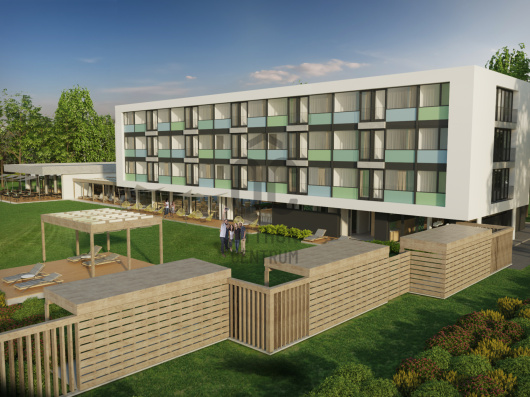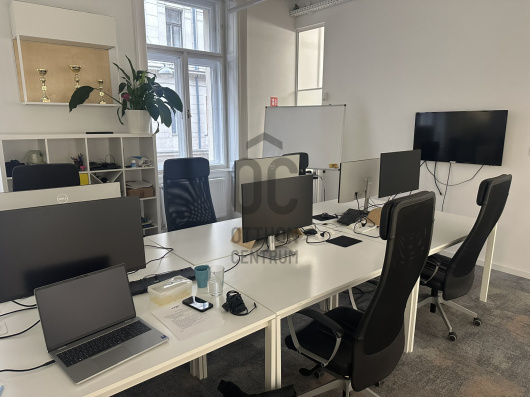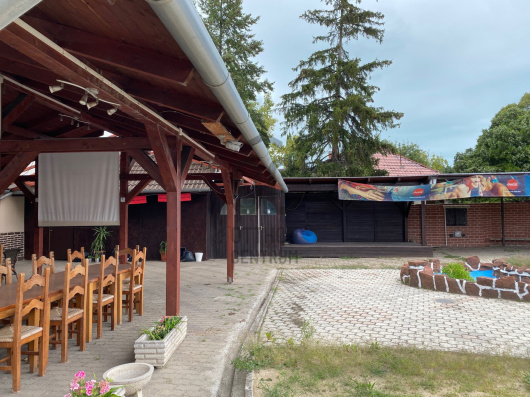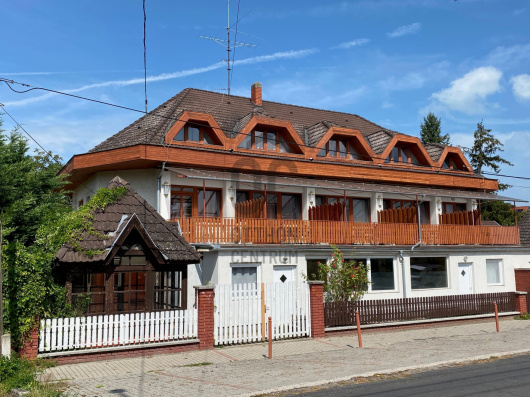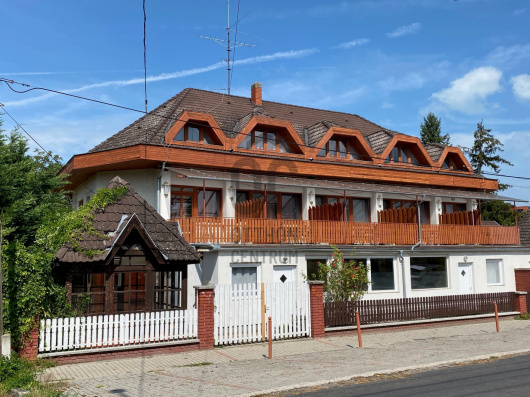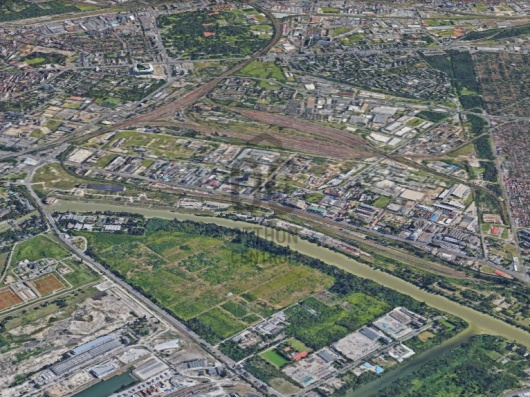8 188 128 Ft
21 600 €
- 3 375m²
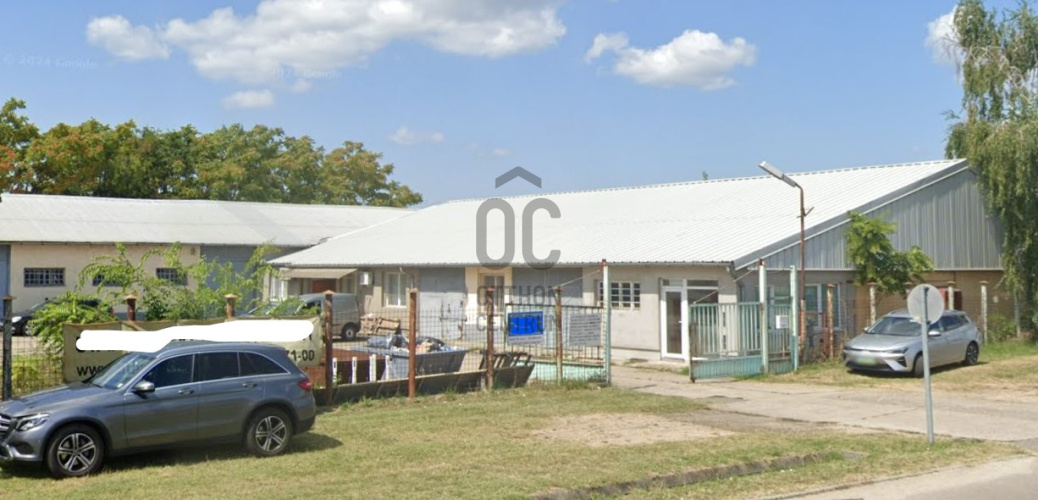

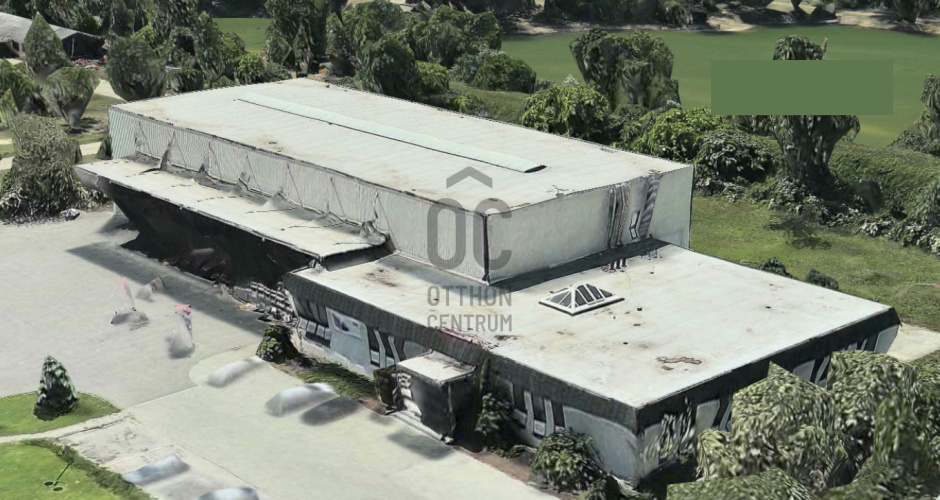
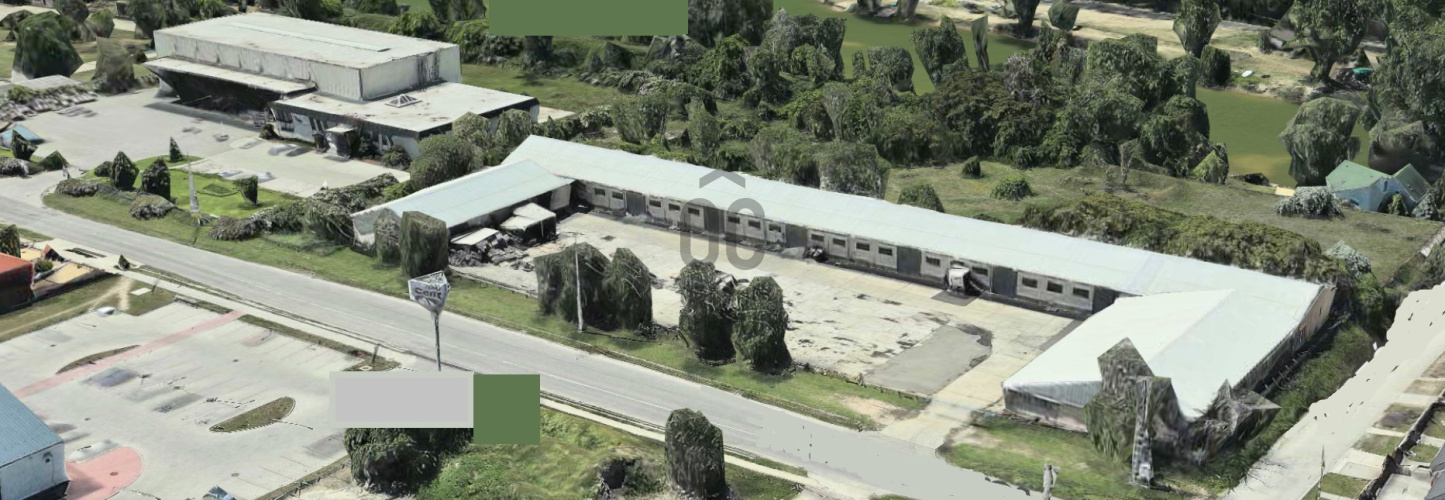

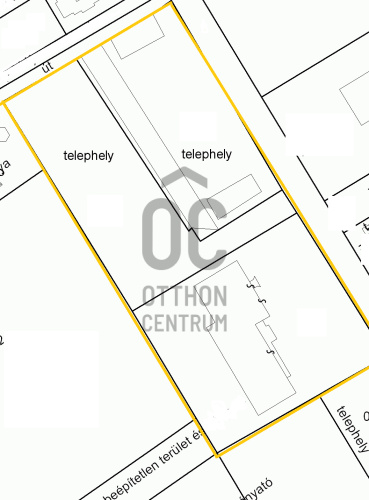
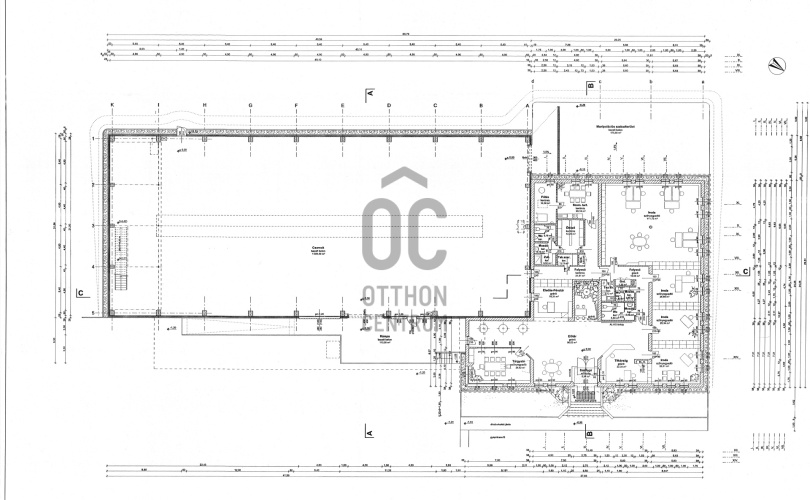
LOGISTICS CENTER FOR RENT IN ALSÓNÉMEDI!
Alsónémedi is located in the southern agglomeration of Budapest. It is recognized as one of the key logistics and industrial hubs of Pest County. Hungary’s largest and most advanced logistics area is the southern section of the M0 motorway, as it provides access to all major highways in the country while bypassing Budapest. In recent years, major developments have taken place in this region, and companies carrying out smaller manufacturing and production investments in the Budapest area continue to prefer this location.
The property consists of three separate parcels, with a total land area of 18,721 m².
• Parcel “A”: 7,572 m²
A modern company headquarters building, constructed approximately 5 years ago, is located on this parcel. The building includes around 550 m² of office and showroom space and a 1,000 m² modern warehouse with an 8 m internal height, all situated on one level. The building is modern both aesthetically and energetically, classified as Category “A”.
• Parcel “B”: 5,702 m² | Parcel “C”: 5,447 m²
The other part of the property consists of two parcels with unheated warehouses built before 1990. The total area of the three buildings is 2,200 m². These buildings have elongated floor plans and form a U-shape around a parking area. The long sides of the buildings feature 10 loading doors, allowing them to be divided into 200 m² units without modification. One of the smaller buildings (400 m²) has been converted into lower-category office space, but it can easily be reverted back into warehouse space.
Rental Conditions
The entire property complex is currently leased, but will become available again from January 1, 2026. The indicative rental rates are:
Warehouses: €5 / m² / month
Offices: €8 / m² / month
For any questions regarding the property, please feel free to contact us!
The property consists of three separate parcels, with a total land area of 18,721 m².
• Parcel “A”: 7,572 m²
A modern company headquarters building, constructed approximately 5 years ago, is located on this parcel. The building includes around 550 m² of office and showroom space and a 1,000 m² modern warehouse with an 8 m internal height, all situated on one level. The building is modern both aesthetically and energetically, classified as Category “A”.
• Parcel “B”: 5,702 m² | Parcel “C”: 5,447 m²
The other part of the property consists of two parcels with unheated warehouses built before 1990. The total area of the three buildings is 2,200 m². These buildings have elongated floor plans and form a U-shape around a parking area. The long sides of the buildings feature 10 loading doors, allowing them to be divided into 200 m² units without modification. One of the smaller buildings (400 m²) has been converted into lower-category office space, but it can easily be reverted back into warehouse space.
Rental Conditions
The entire property complex is currently leased, but will become available again from January 1, 2026. The indicative rental rates are:
Warehouses: €5 / m² / month
Offices: €8 / m² / month
For any questions regarding the property, please feel free to contact us!
Regisztrációs szám
UZ019026
Az ingatlan adatai
Értékesités
kiadó
Jogi státusz
használt
Jelleg
üzleti célú
Típus
teljes épület
Építési mód
tégla
Méret
3 375 m²
Telek méret
18 721 m²
Föld feletti nettó méret
3 375 m²
Belmagasság
800 cm
Lakáson belüli szintszám
1
Állapot
Jó
Homlokzat állapota
Jó
Víz
Van
Gáz
Van
Villany
Van
Csatorna
Van
Lehetséges funkciók
iroda és bemutatóterem, vagy üzlet, iroda és raktár, bemutatóterem, bemutatóterem és szervíz, vagy raktár, ipari csarnok vagy raktár
Hasznosítás
bérbe adott
Havi bérleti díj
145230

