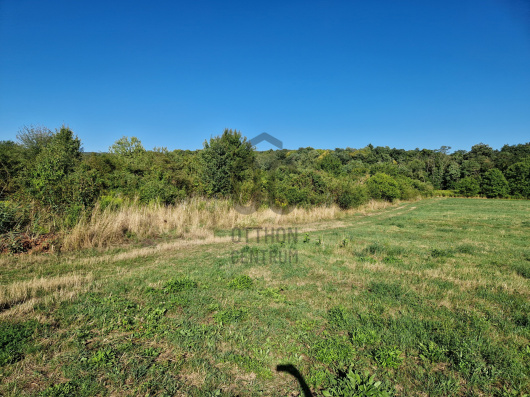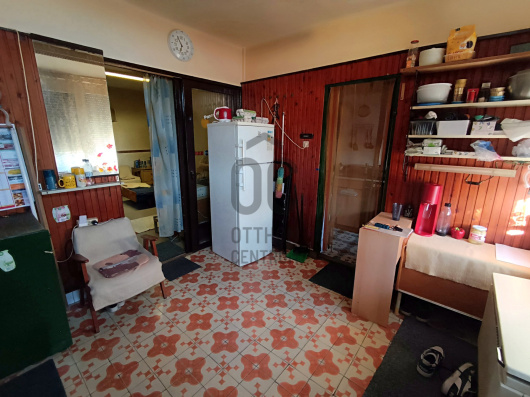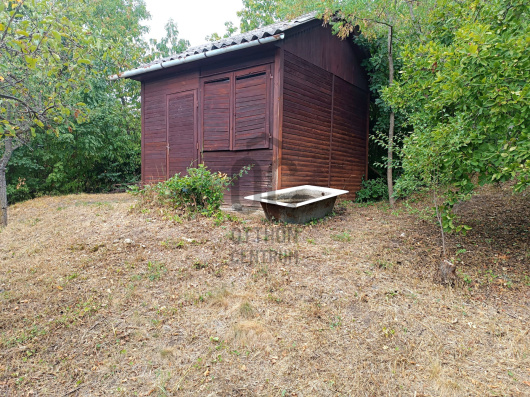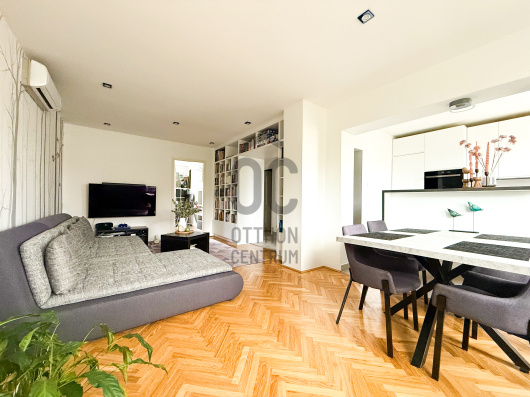469 000 000 Ft
1 184 000 €
- 1 024m²
- 10 szoba
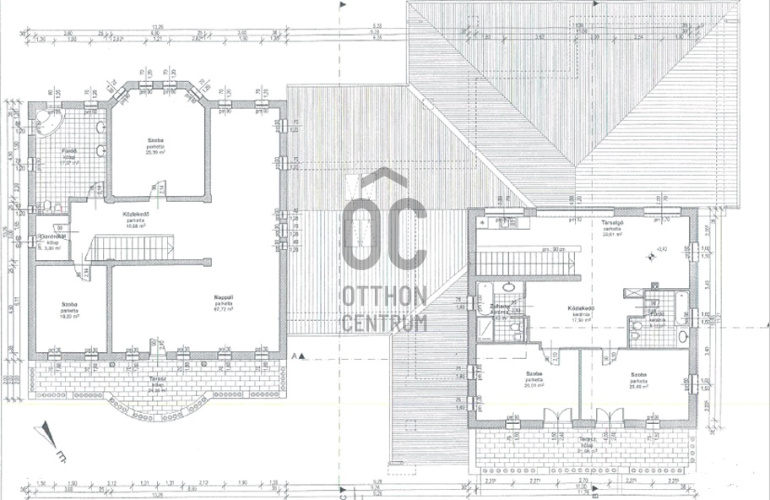
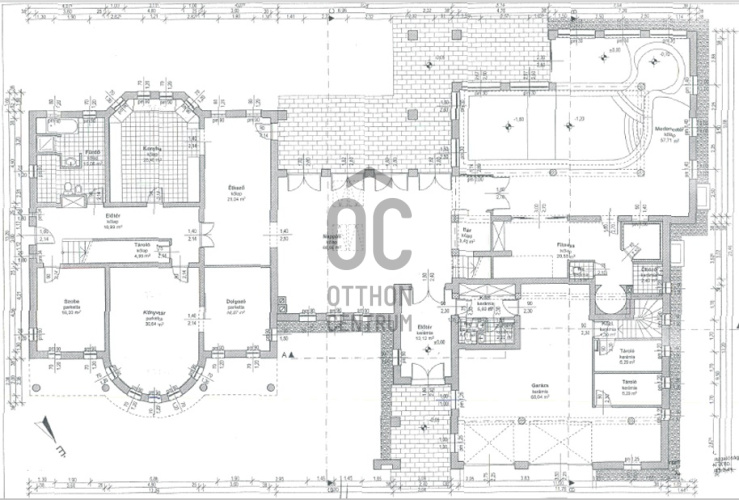
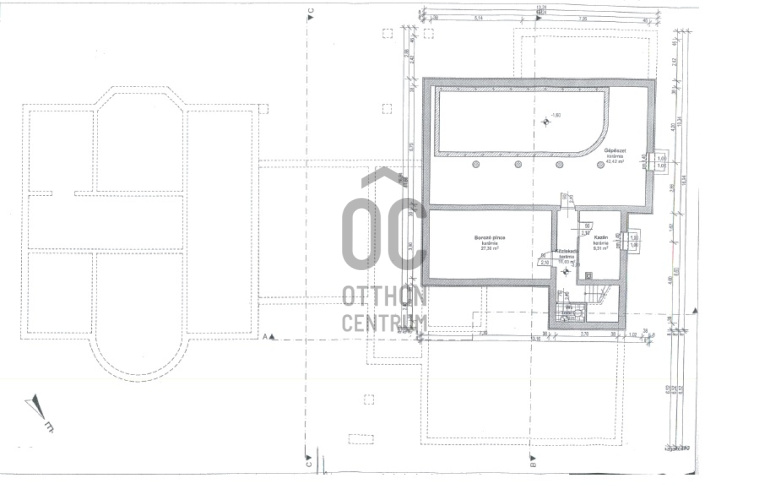
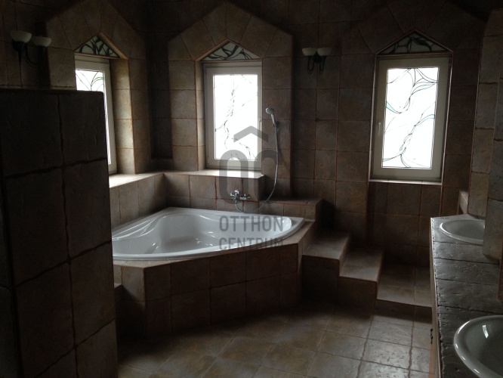
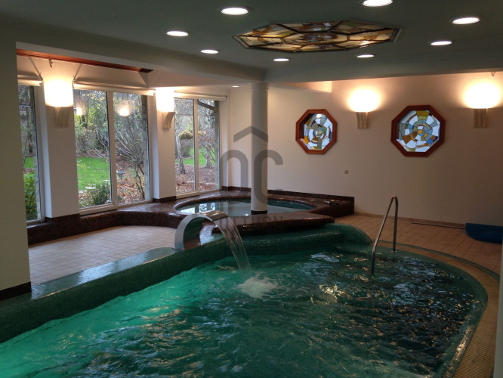
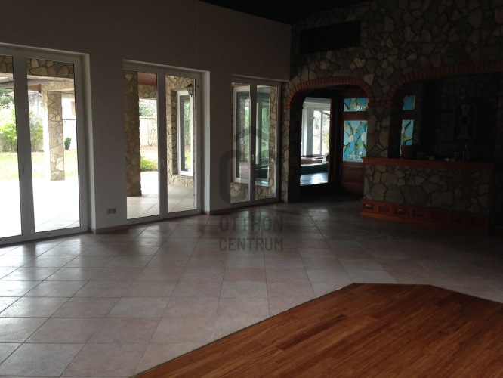
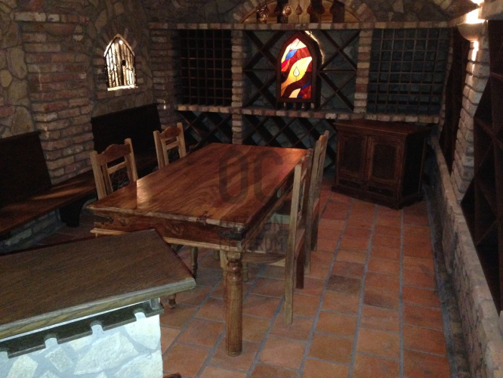
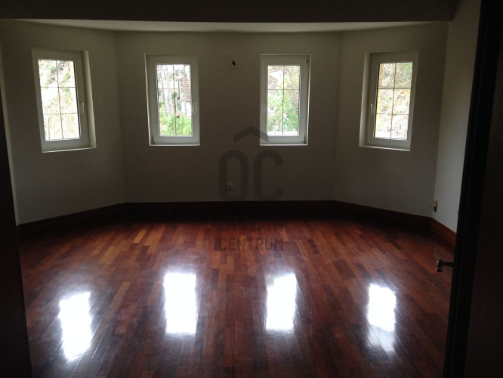
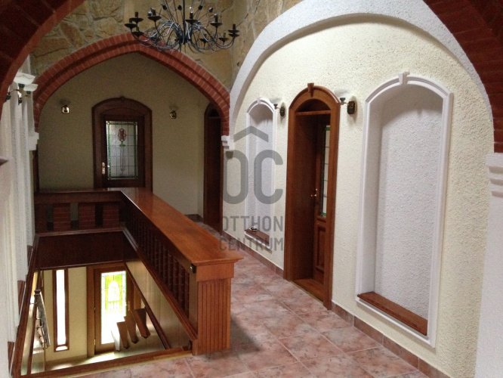
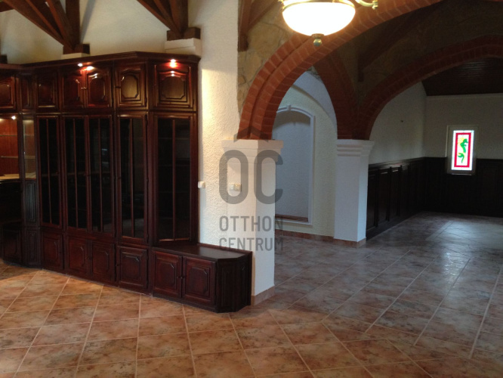
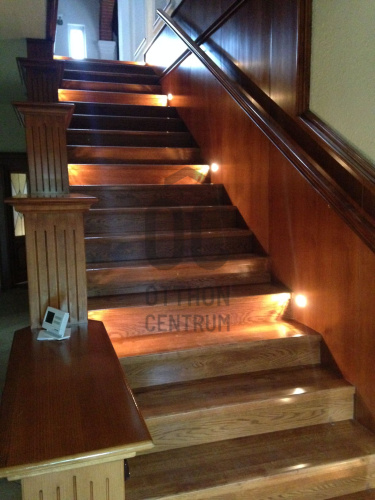
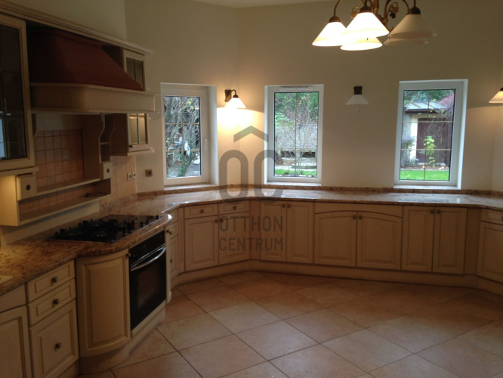
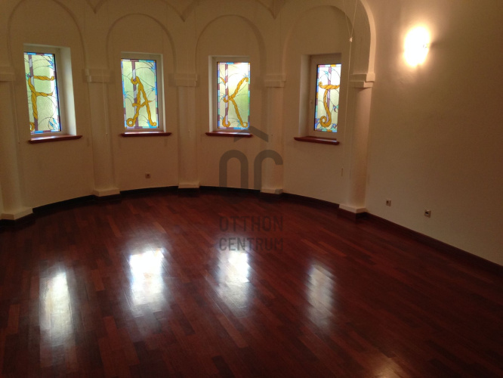
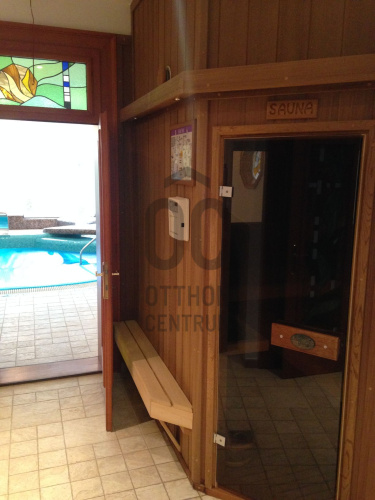
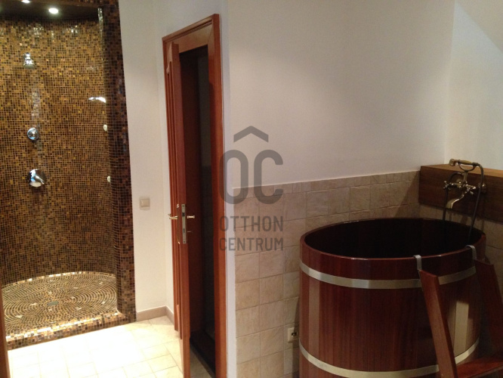
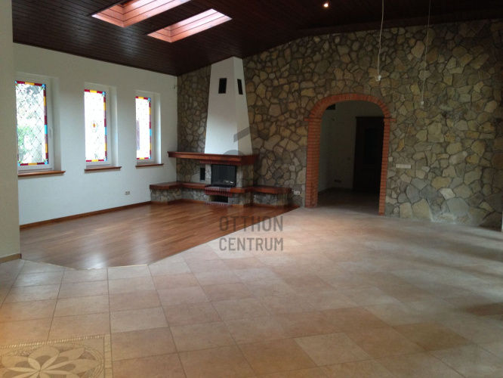
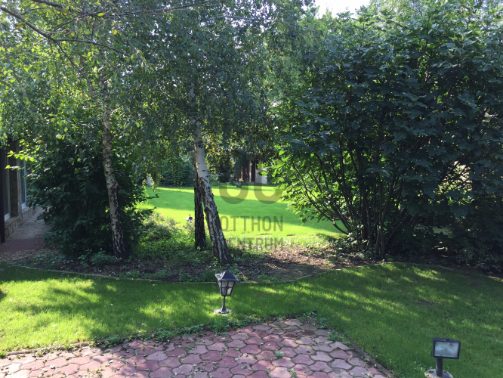
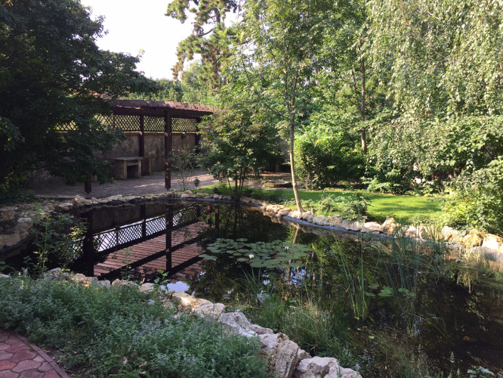
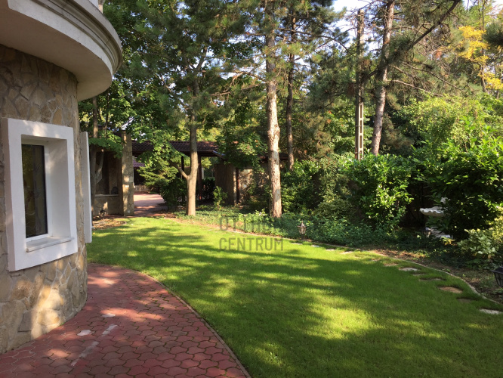
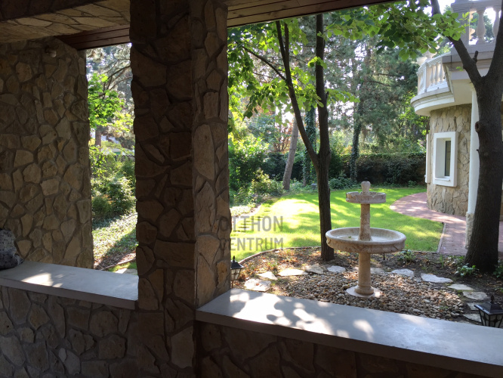
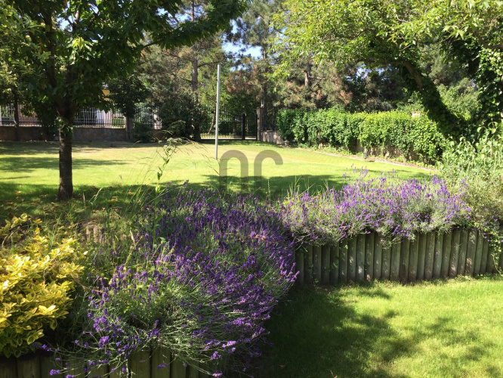
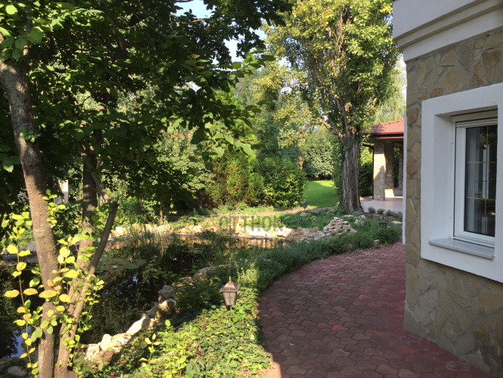
Exclusive Mediterranean Villa in Érd–Fenyves Parkváros – Luxury Without Compromise
For sale: a Mediterranean-style villa built in 2003 with 1,024 m² of living space across three levels, set on a 2,570 m² landscaped, tree-filled plot.
This property perfectly blends luxury, comfort, and privacy – ideal as a multi-generational family home or a high-end business venture.
Key Features
-Prime Location: Just 3 minutes from the M7 motorway, quiet leafy surroundings, double street frontage
-Spacious Living Areas: 6 bedrooms, 2 living rooms with fireplaces, 4 bathrooms, library, bar
-Private Wellness Oasis: heated counter-current indoor pool, jacuzzi, sauna, fitness room, changing rooms
-Show-Stopping Garden: ornamental pond, fountains, barbecue area, sports courts, automatic irrigation system
-Premium Materials: exotic wood flooring, stained glass interior doors, high-quality built-in furniture
-Security: CCTV and alarm system, fully enclosed and private grounds
-Special Extras: wine cellar, double garage, large terraces
Potential Uses
-Family Residence – spacious enough for 2–3 generations
-Business Opportunity – perfect for a luxury spa, yoga, wellness, or retreat center
-Prestigious Guest House – for hosting corporate partners or VIP clients
This is not just a house – it’s a lifestyle.
Move-in ready, in impeccable condition, radiating quality and elegance in every detail.
Call now to arrange a viewing and experience the difference firsthand!
This property perfectly blends luxury, comfort, and privacy – ideal as a multi-generational family home or a high-end business venture.
Key Features
-Prime Location: Just 3 minutes from the M7 motorway, quiet leafy surroundings, double street frontage
-Spacious Living Areas: 6 bedrooms, 2 living rooms with fireplaces, 4 bathrooms, library, bar
-Private Wellness Oasis: heated counter-current indoor pool, jacuzzi, sauna, fitness room, changing rooms
-Show-Stopping Garden: ornamental pond, fountains, barbecue area, sports courts, automatic irrigation system
-Premium Materials: exotic wood flooring, stained glass interior doors, high-quality built-in furniture
-Security: CCTV and alarm system, fully enclosed and private grounds
-Special Extras: wine cellar, double garage, large terraces
Potential Uses
-Family Residence – spacious enough for 2–3 generations
-Business Opportunity – perfect for a luxury spa, yoga, wellness, or retreat center
-Prestigious Guest House – for hosting corporate partners or VIP clients
This is not just a house – it’s a lifestyle.
Move-in ready, in impeccable condition, radiating quality and elegance in every detail.
Call now to arrange a viewing and experience the difference firsthand!
Regisztrációs szám
H505715
Az ingatlan adatai
Értékesités
eladó
Jogi státusz
használt
Jelleg
ház
Építési mód
tégla
Méret
1 024 m²
Bruttó méret
1 290 m²
Telek méret
2 570 m²
Terasz / erkély mérete
24,2 m²
Kert méret
1 540 m²
Fűtés
Gáz cirkó
Belmagasság
265 cm
Lakáson belüli szintszám
3
Tájolás
Észak-kelet
Panoráma
Zöldre néző panoráma
Állapot
Jó
Homlokzat állapota
Jó
Pince
Önálló
Környék
csendes, zöld
Építés éve
2003
Fürdőszobák száma
4
Társaház kert
igen
Garázs
Benne van az árban
Garázs férőhely
2
Fedett beállók száma
2
Víz
Van
Gáz
Van
Villany
Van
Csatorna
Van
Többgenerációs
igen
Tároló
Önálló
Helyiségek
fürdőszoba-wc
19 m²
konyha
20.4 m²
előszoba
10.99 m²
tároló
4.75 m²
szoba
10.33 m²
szoba
30.64 m²
dolgozószoba
10.88 m²
ebédlő
23.64 m²
nappali
66.06 m²
előszoba
12.12 m²
garázs
60.04 m²
tároló
6.29 m²
tároló
6.29 m²
közlekedő
1.3 m²
konditerem
20.55 m²
egyéb
2.4 m²
közlekedő
3.42 m²
wc
1.35 m²
fürdőszoba
2.23 m²
wc
1.2 m²
közlekedő
3.83 m²
medencetér
67.71 m²
kazánház
42.42 m²
borospince
27.38 m²
kazánház
9.51 m²
közlekedő
11.03 m²
wc
1.4 m²
szoba
25.79 m²
fürdőszoba-wc
17.5 m²
gardrób
3.02 m²
közlekedő
15.06 m²
szoba
14.2 m²
nappali
27.72 m²
terasz
24.26 m²
szoba
20.49 m²
szoba
20.01 m²
közlekedő
17.5 m²
zuhanyzó
2.43 m²
fürdőszoba
2.31 m²
egyéb
29.9 m²

Joó Krisztina
Hitelszakértő



























