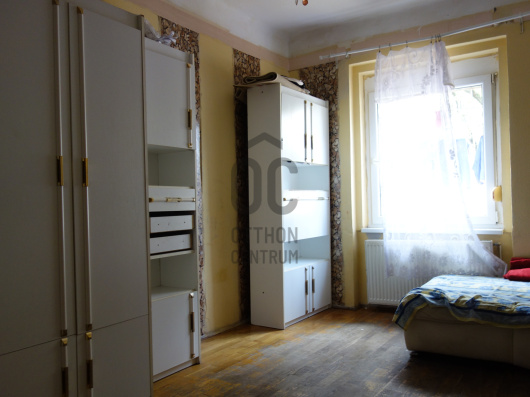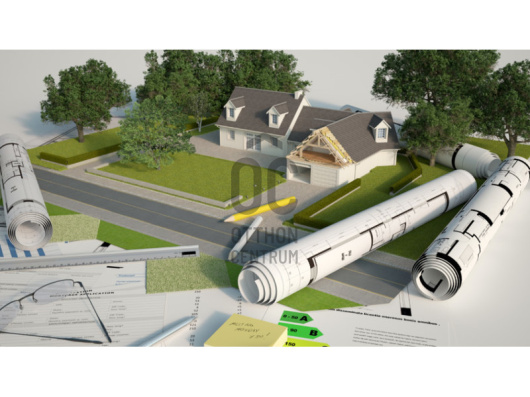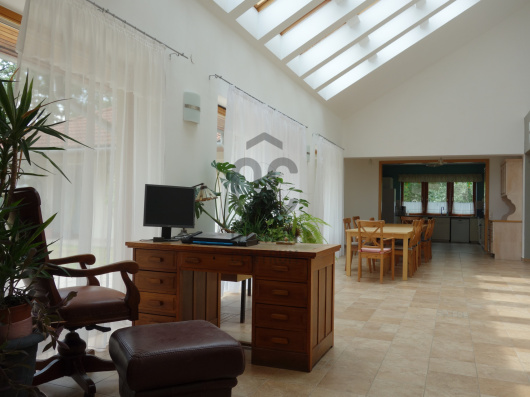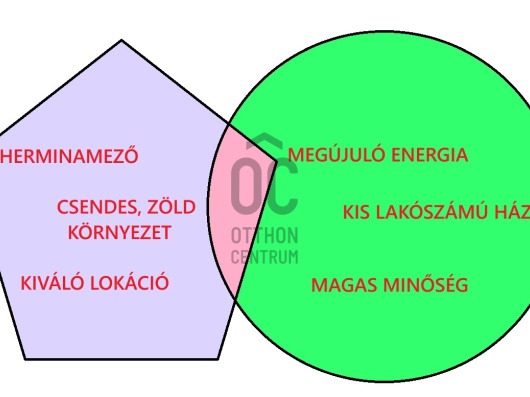169 000 000 Ft
427 000 €
- 333m²
- 7 szoba
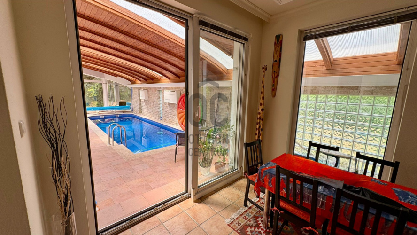
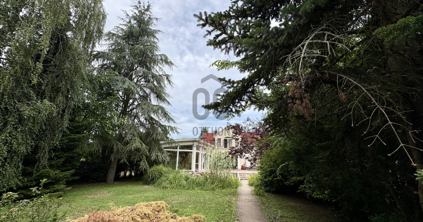
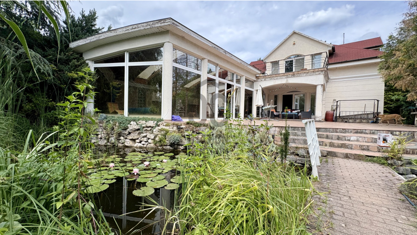
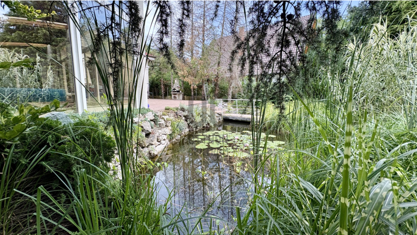
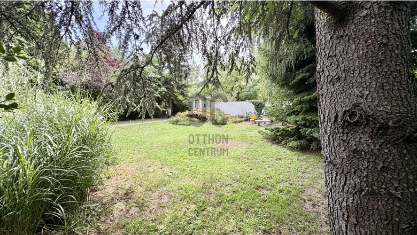
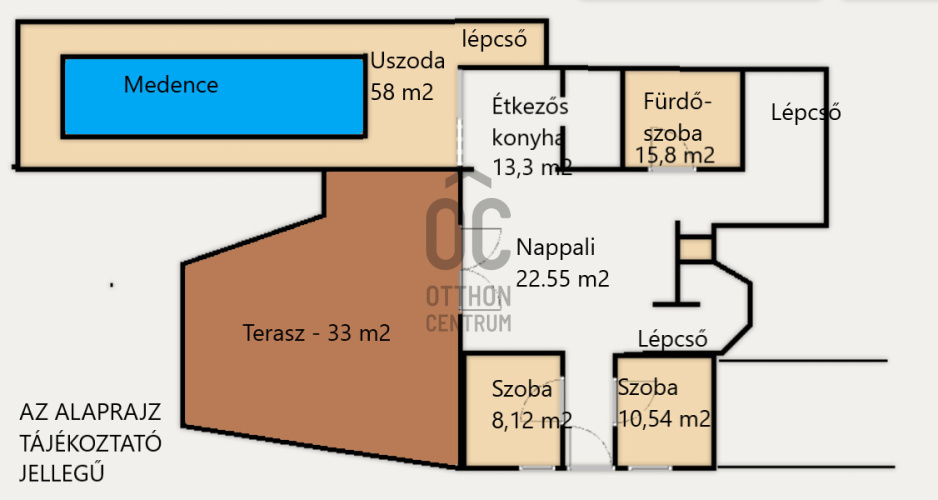
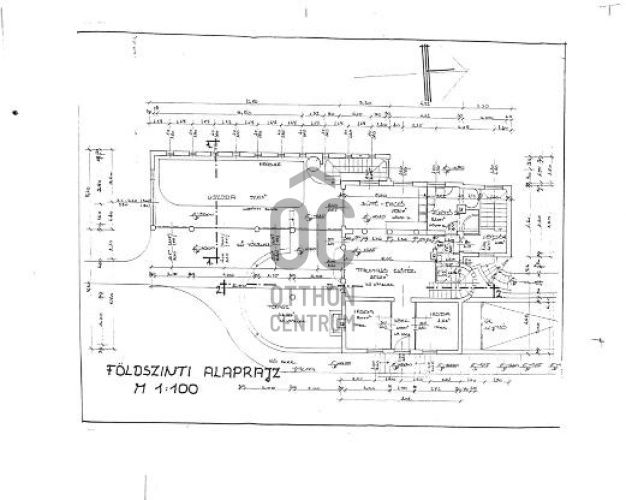
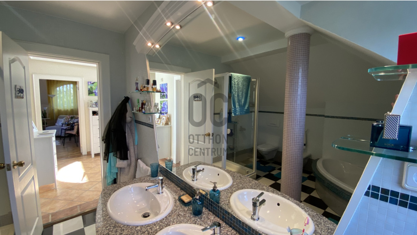
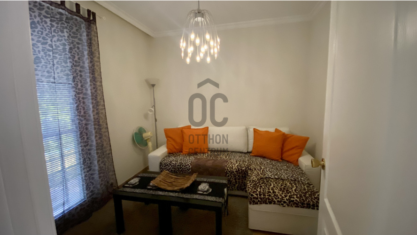
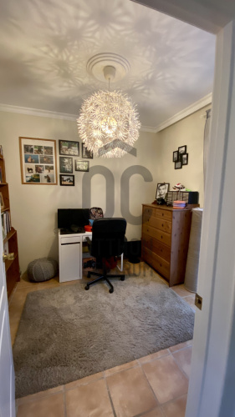
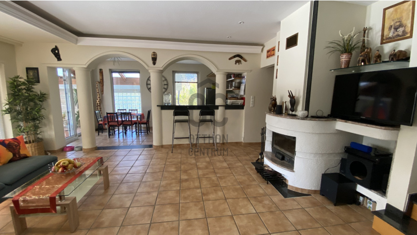
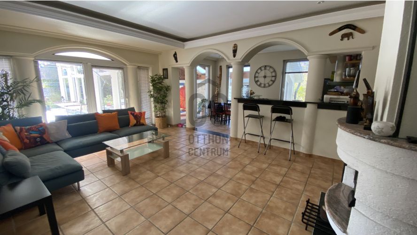
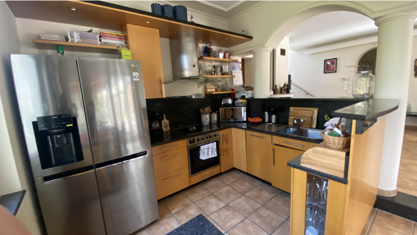
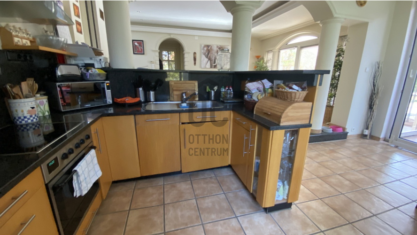
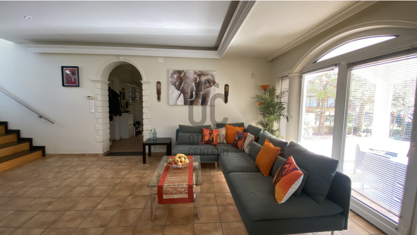
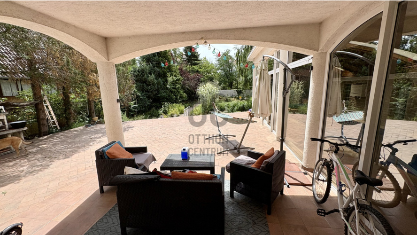
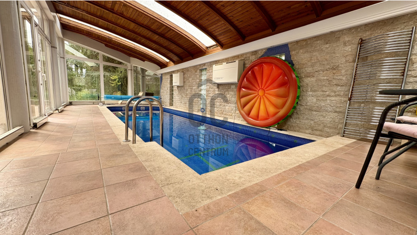
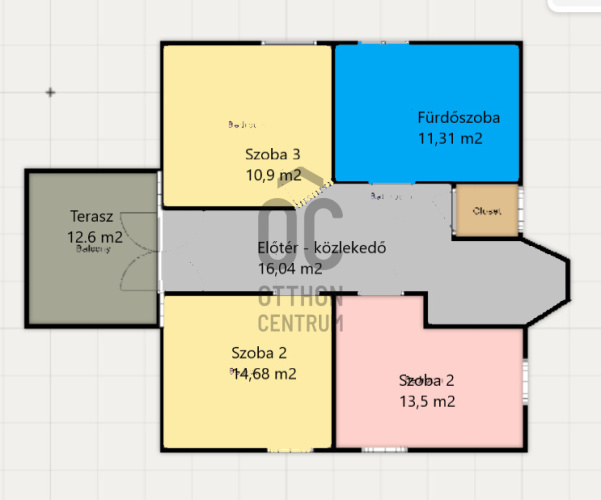
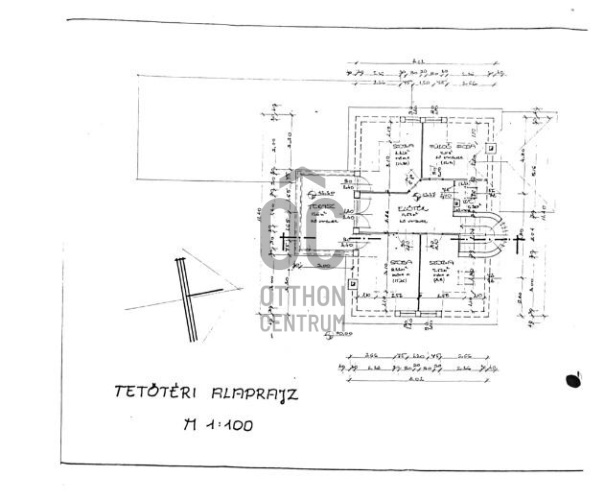
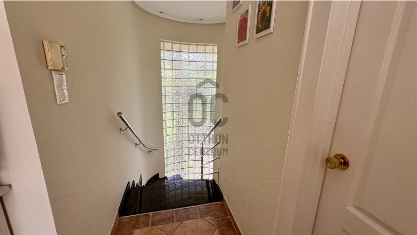
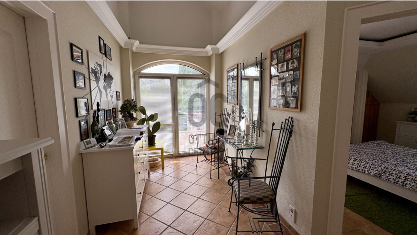
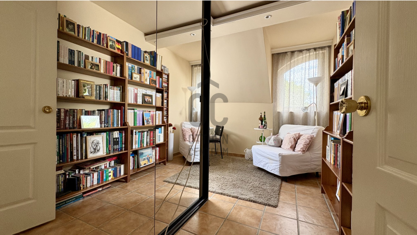
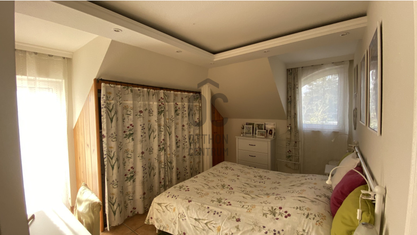
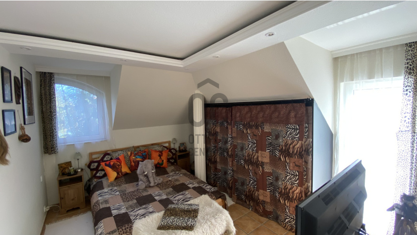
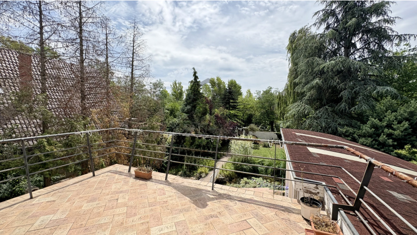
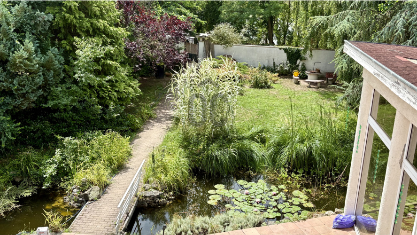
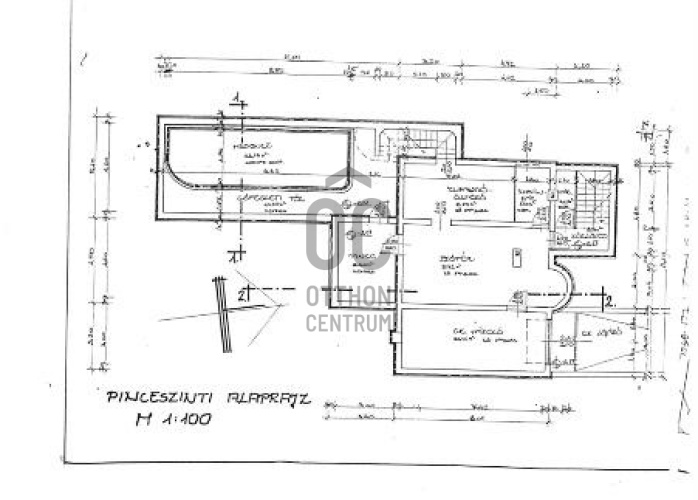
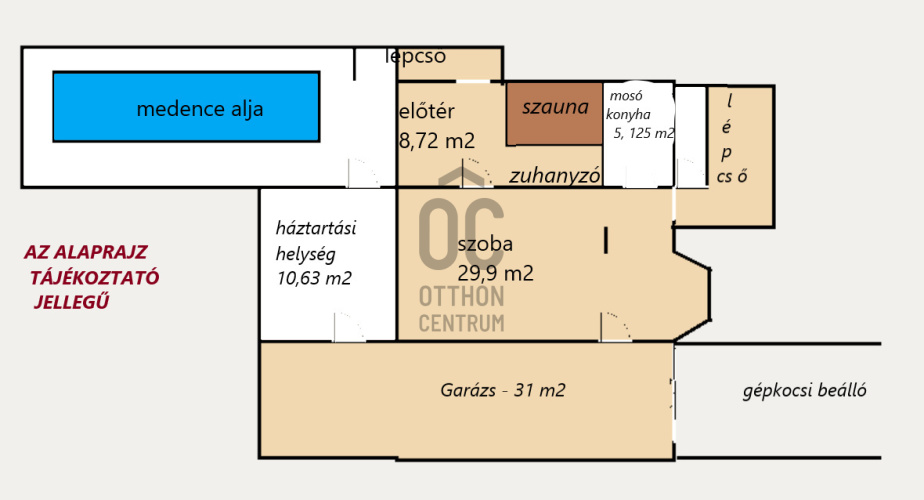
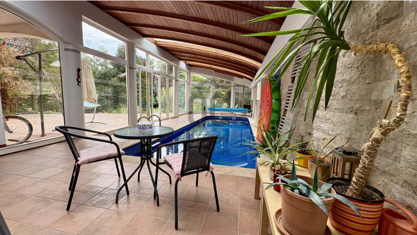
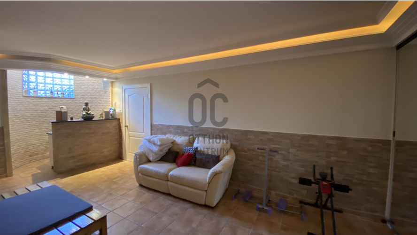
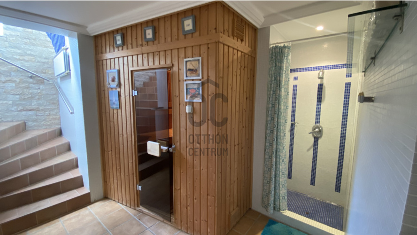
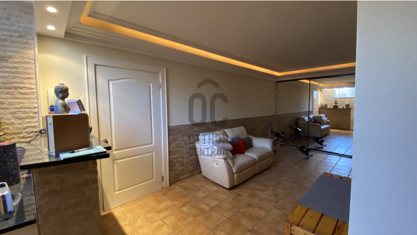
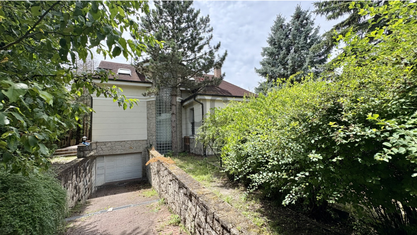
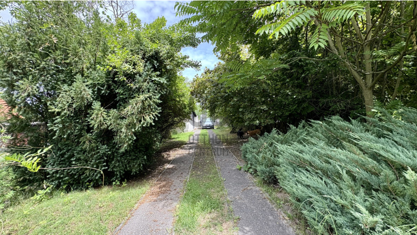
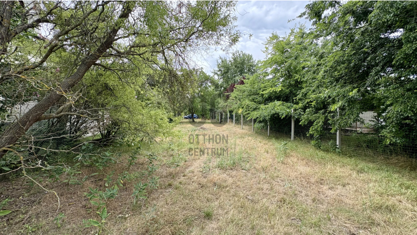
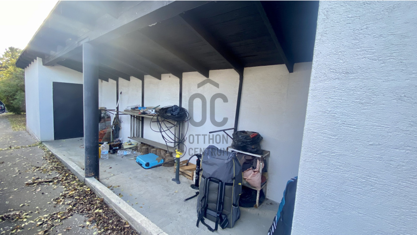
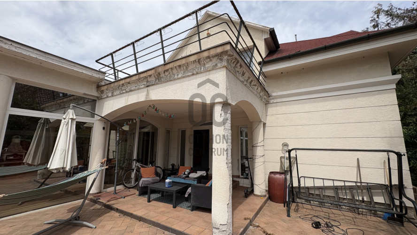
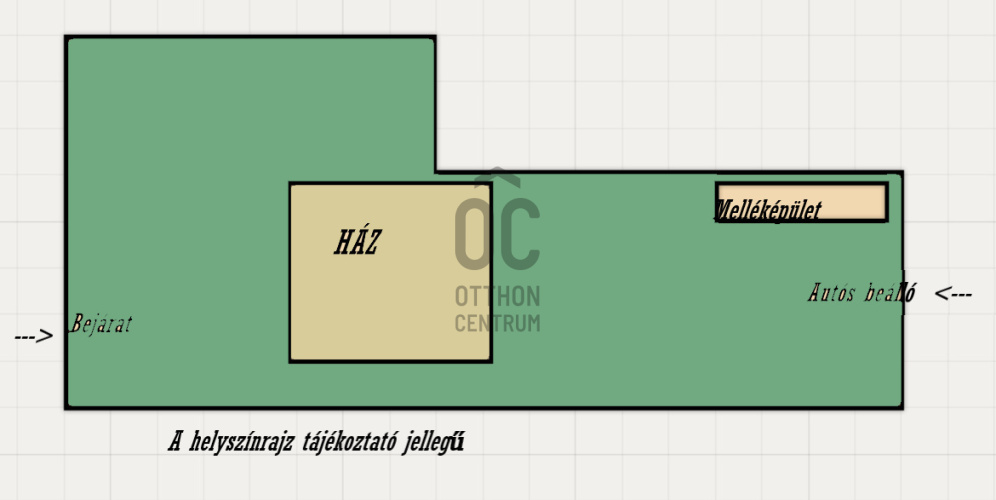
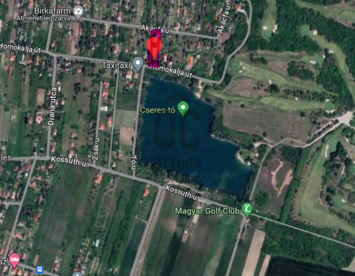
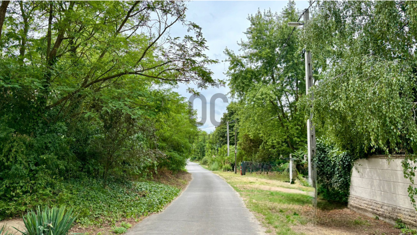
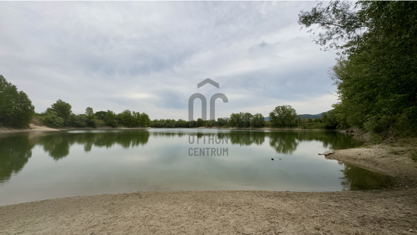
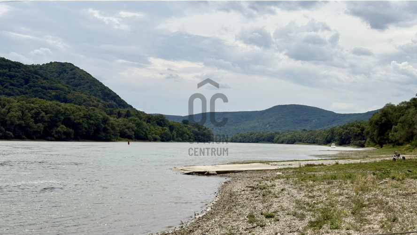
Discover the secret of Kisoroszi: A spacious Mediterranean villa awaits its new owner!
In Kisoroszi, on the shores of Lake Cseres, we offer for sale a luxury Mediterranean villa built in 2000, with a total area of 333 m2 on a 1890 m2 plot.
If you envision your new home in a peaceful, green environment where you feel like you are on vacation all year round, then you must see this property!
The house was designed by an architect and built by his own company, ensuring high quality and durability.
The current state of the house was achieved in early 2018 for both the ground floor and the first floor.
Property features:
➡️ Huge landscaped front and back gardens
➡️ Large terrace in need of renovation (paving, facade), with a terrace on the upper floor offering a wonderful view of the lake and the Visegrád Castle
➡️ South-facing orientation
➡️ Plastic windows and wooden interior doors
➡️ Quality, durable cold-hot flooring and sanitary ware
➡️ Gas central heating divided into 4 zones, with underfloor heating throughout the house
➡️ The living room features a wood-burning fireplace
➡️ Individual meters: gas and electricity
➡️ Water supply: provided from a private drilled well for the entire house, including the heated pool
➡️ Garage entrance can be heated in two ways
➡️ Wellness area: heated pool measuring 9x3 meters and 170 cm deep; Finnish sauna with shower
➡️ A total of 5 bedrooms (2 on the ground floor, 3 on the first floor); 2 bathrooms (one on each floor, both with bathtub + shower + toilet + bidet + double sink); there is also a separate toilet on each floor
➡️ Basement level: 2-car garage, large room, laundry room, boiler room, pantry, pool area with equipment room
➡️ Built-in wardrobes are included in the purchase price, and the kitchen and everything else are subject to negotiation.
Other important information:
✅ The property has entrances from 2 streets; currently, access by car is only possible through the back gate.
❗ The condition of the house is as seen in the pictures; the living levels are in nice, well-maintained condition,
while the basement level could use some renovation, as could the front facade, terrace paving, and some shingles on the roof need replacing.
✅ The area next to the house is suitable for many purposes, having been added to the property later.
✅ The house can be fully converted into a green home if someone is considering this (solar panels, heat pumps, etc.)
✅ The entire villa has a Mediterranean feel; those who prefer minimalist style will certainly not fall in love with it.
THE PROPERTY CAN BE VIEWED:
✅ In person,
✅ Online with a personal appointment.
It is rare to find a tasteful family home like this. If you are not looking for a box but rather a characterful,
warm home that meets all your needs, where it feels like a vacation all year round, then you have found it!
Welcome to your new home!
WE CAN ASSIST WITH FINANCING (INCLUDING ONLINE ADMINISTRATION):
❗ Our bank-independent loan center will competitively evaluate offers from all banks and financial institutions at no charge.
❗ All you need to do is talk to our colleague and then select the most suitable long-term option from the competitive offers.
❗ Our experts, with 20 years of professional experience, are ready to assist you with consumer-friendly home loans, baby waiting loans,
and comprehensive CSOK PLUS administration tailored to your unique needs.
❗ Appointments can be arranged even after normal working hours.
For viewing appointments and more information, please call us with confidence!
If you envision your new home in a peaceful, green environment where you feel like you are on vacation all year round, then you must see this property!
The house was designed by an architect and built by his own company, ensuring high quality and durability.
The current state of the house was achieved in early 2018 for both the ground floor and the first floor.
Property features:
➡️ Huge landscaped front and back gardens
➡️ Large terrace in need of renovation (paving, facade), with a terrace on the upper floor offering a wonderful view of the lake and the Visegrád Castle
➡️ South-facing orientation
➡️ Plastic windows and wooden interior doors
➡️ Quality, durable cold-hot flooring and sanitary ware
➡️ Gas central heating divided into 4 zones, with underfloor heating throughout the house
➡️ The living room features a wood-burning fireplace
➡️ Individual meters: gas and electricity
➡️ Water supply: provided from a private drilled well for the entire house, including the heated pool
➡️ Garage entrance can be heated in two ways
➡️ Wellness area: heated pool measuring 9x3 meters and 170 cm deep; Finnish sauna with shower
➡️ A total of 5 bedrooms (2 on the ground floor, 3 on the first floor); 2 bathrooms (one on each floor, both with bathtub + shower + toilet + bidet + double sink); there is also a separate toilet on each floor
➡️ Basement level: 2-car garage, large room, laundry room, boiler room, pantry, pool area with equipment room
➡️ Built-in wardrobes are included in the purchase price, and the kitchen and everything else are subject to negotiation.
Other important information:
✅ The property has entrances from 2 streets; currently, access by car is only possible through the back gate.
❗ The condition of the house is as seen in the pictures; the living levels are in nice, well-maintained condition,
while the basement level could use some renovation, as could the front facade, terrace paving, and some shingles on the roof need replacing.
✅ The area next to the house is suitable for many purposes, having been added to the property later.
✅ The house can be fully converted into a green home if someone is considering this (solar panels, heat pumps, etc.)
✅ The entire villa has a Mediterranean feel; those who prefer minimalist style will certainly not fall in love with it.
THE PROPERTY CAN BE VIEWED:
✅ In person,
✅ Online with a personal appointment.
It is rare to find a tasteful family home like this. If you are not looking for a box but rather a characterful,
warm home that meets all your needs, where it feels like a vacation all year round, then you have found it!
Welcome to your new home!
WE CAN ASSIST WITH FINANCING (INCLUDING ONLINE ADMINISTRATION):
❗ Our bank-independent loan center will competitively evaluate offers from all banks and financial institutions at no charge.
❗ All you need to do is talk to our colleague and then select the most suitable long-term option from the competitive offers.
❗ Our experts, with 20 years of professional experience, are ready to assist you with consumer-friendly home loans, baby waiting loans,
and comprehensive CSOK PLUS administration tailored to your unique needs.
❗ Appointments can be arranged even after normal working hours.
For viewing appointments and more information, please call us with confidence!
Regisztrációs szám
H504706
Az ingatlan adatai
Értékesités
eladó
Jogi státusz
használt
Jelleg
ház
Építési mód
tégla
Méret
333 m²
Bruttó méret
333 m²
Telek méret
1 890 m²
Terasz / erkély mérete
43 m²
Fűtés
Gáz cirkó
Belmagasság
280 cm
Lakáson belüli szintszám
3
Tájolás
Dél
Panoráma
folyóra tóra néző panoráma
Állapot
Jó
Homlokzat állapota
Átlagos
Környék
csendes, zöld
Építés éve
2000
Fürdőszobák száma
2
Garázs
Benne van az árban
Garázs férőhely
2
Gáz
Van
Villany
Van
Csatorna
Van
Tároló
Önálló
Vízpart távolsága
vízparti
Helyiségek
előszoba
6.9 m²
szoba
7.77 m²
szoba
8.32 m²
nappali-konyha
35.8 m²
fürdőszoba-wc
15.8 m²
wc-kézmosó
1 m²
közlekedő
13 m²
medencetér
58 m²
előszoba
16.04 m²
wc-kézmosó
1.3 m²
fürdőszoba-wc
14.31 m²
szoba
14.57 m²
szoba
14.68 m²
szoba
10.29 m²
tetőterasz
13 m²
szauna
16.78 m²
szoba
29.93 m²
háztartási helyiség
2.6 m²
mosókonyha
5.125 m²
háztartási helyiség
10.63 m²
garázs
31 m²
medencetér
58 m²
közlekedő
20 m²
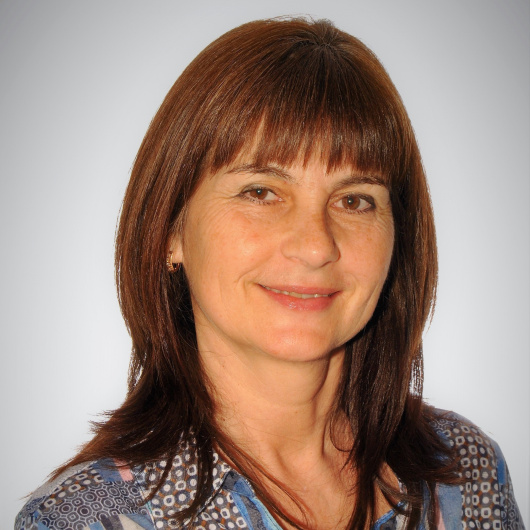
Kirmáyer Elvíra
Hitelszakértő













































