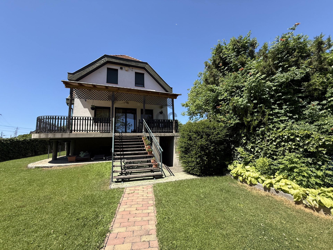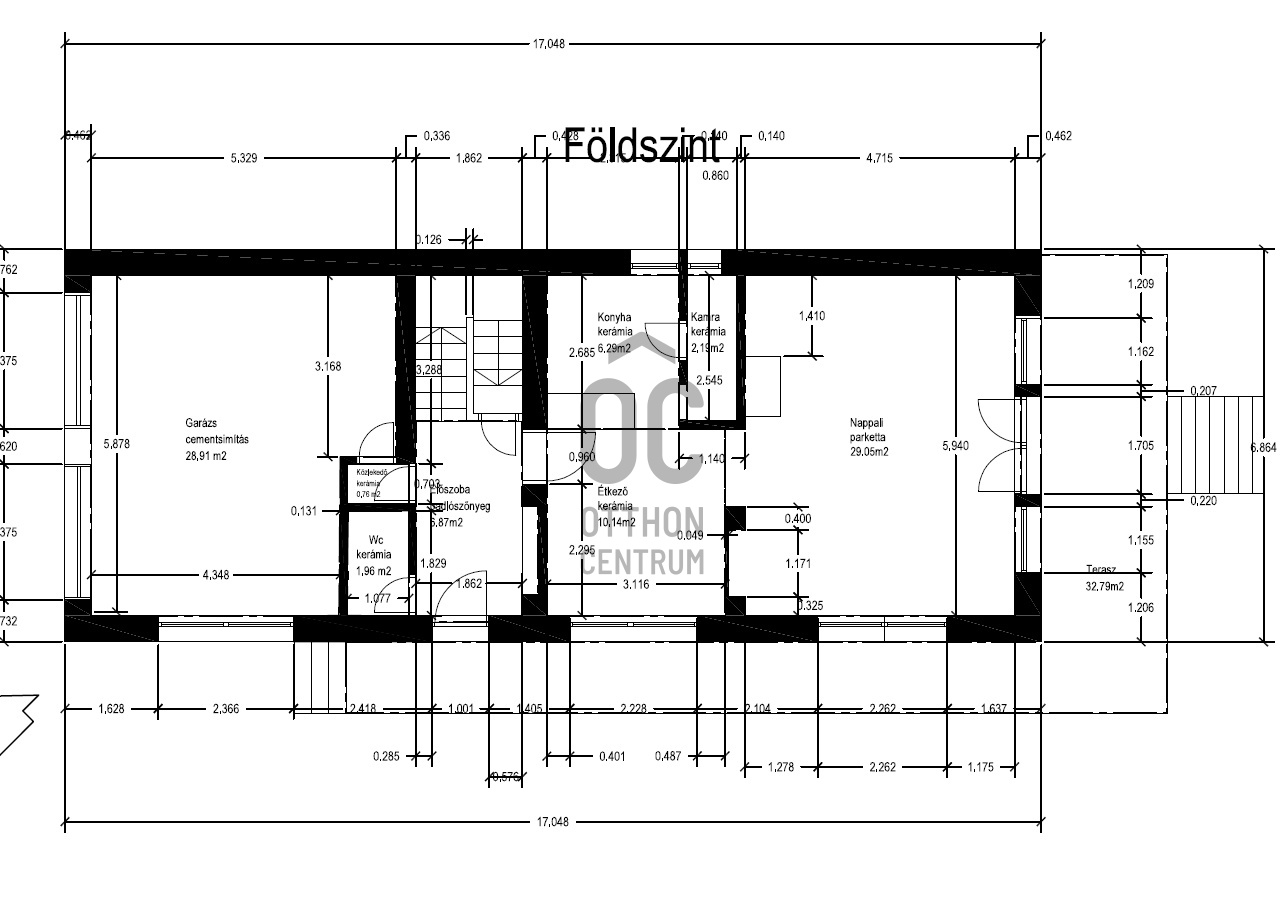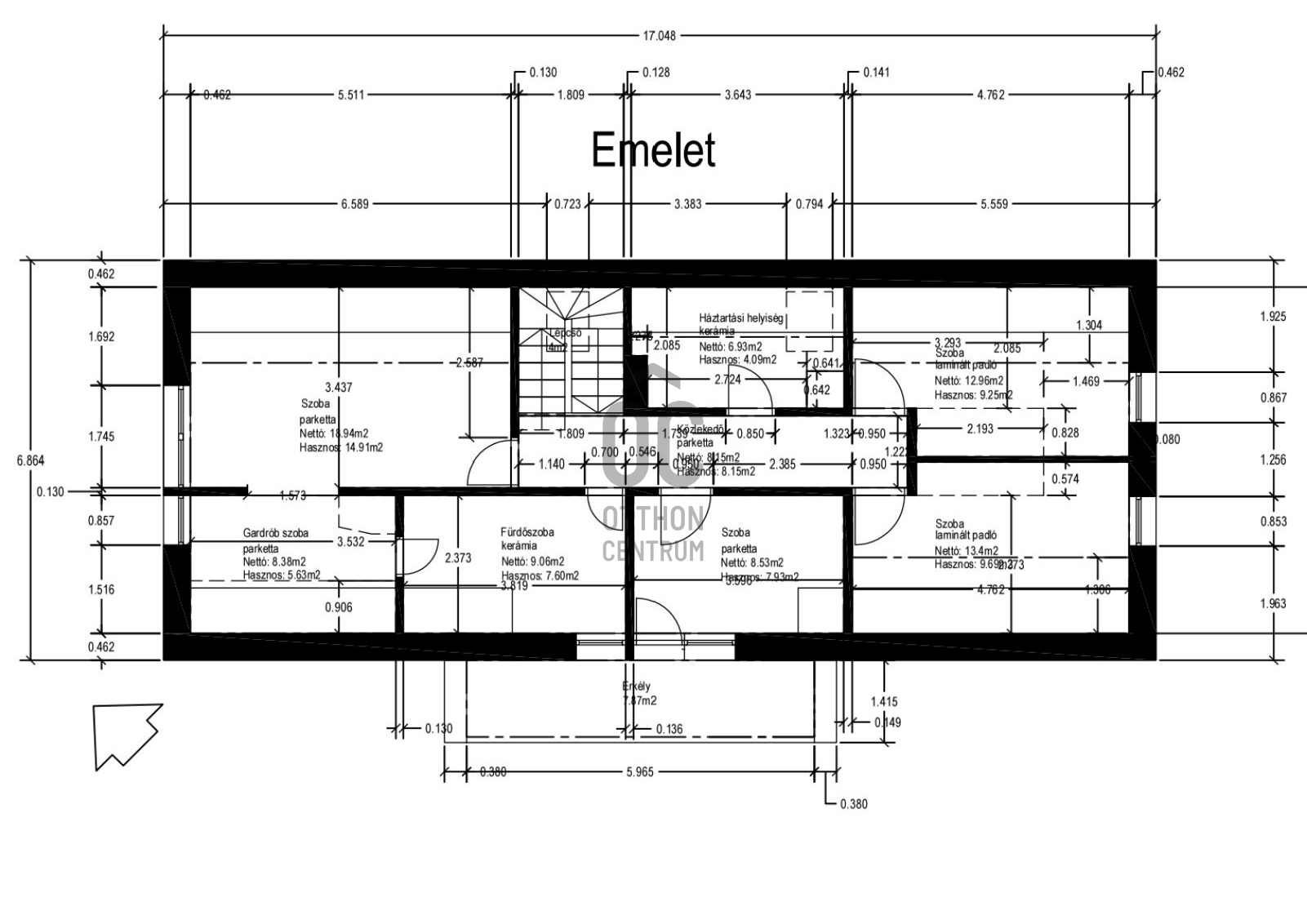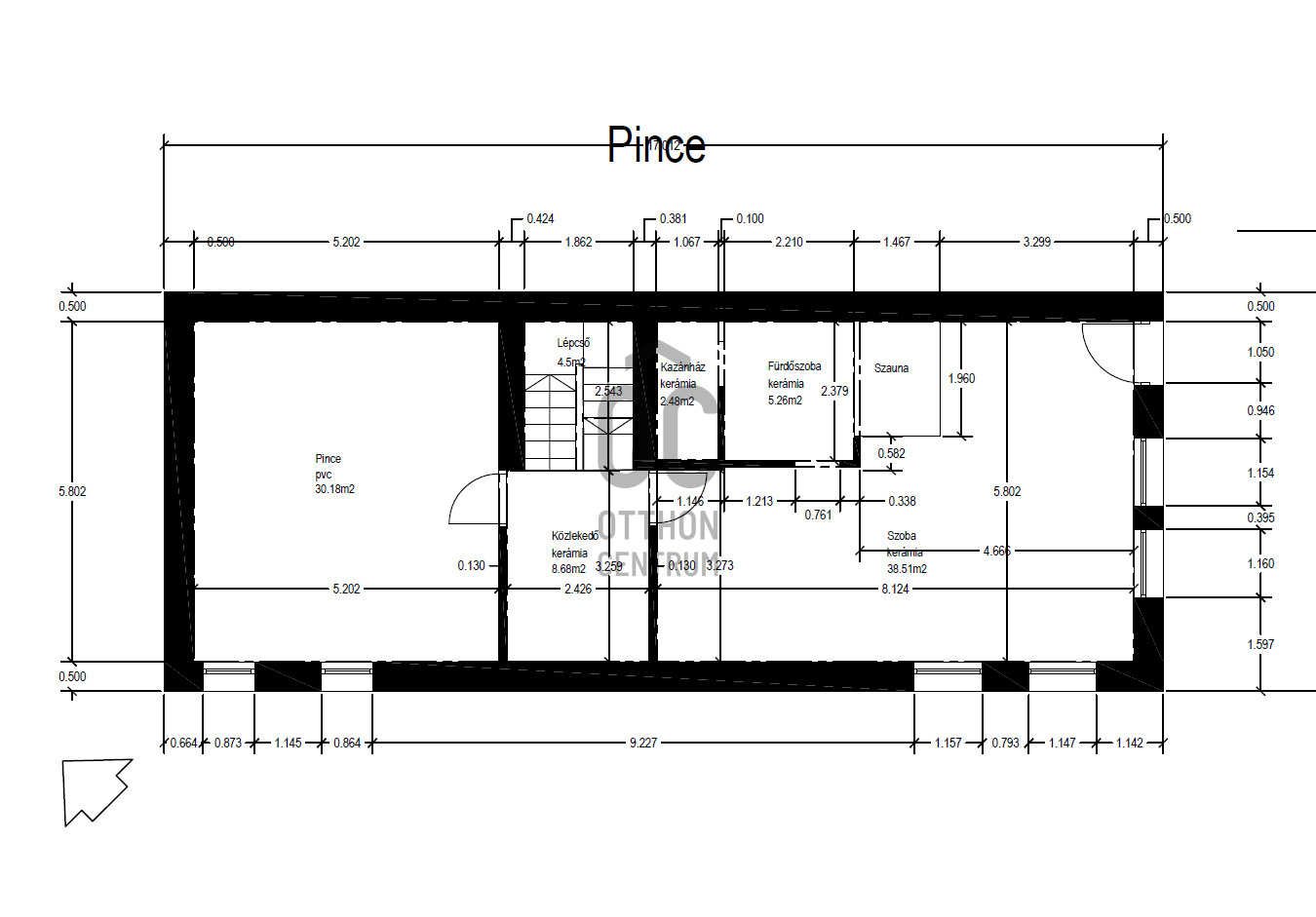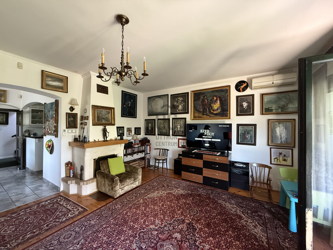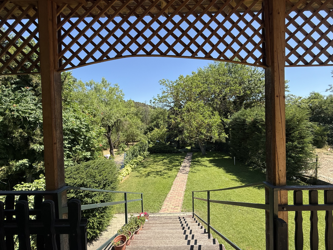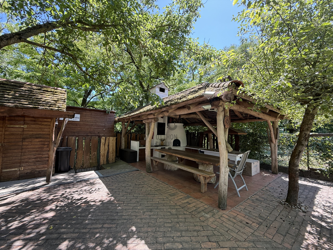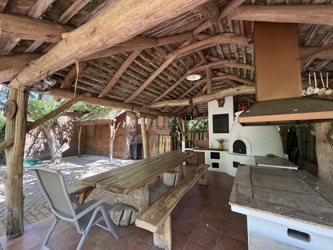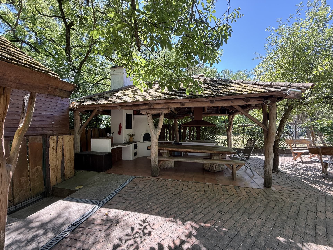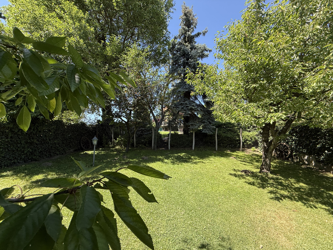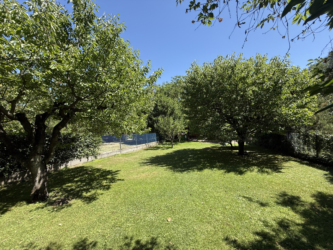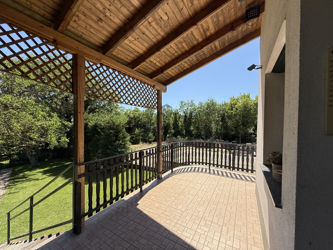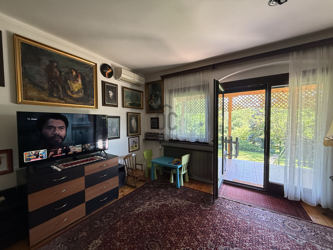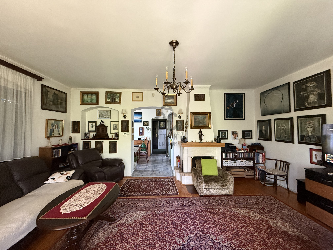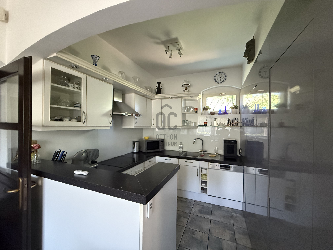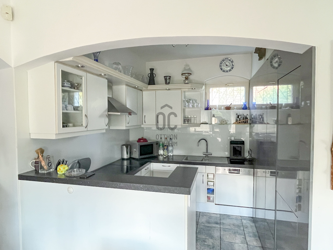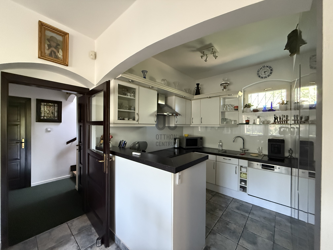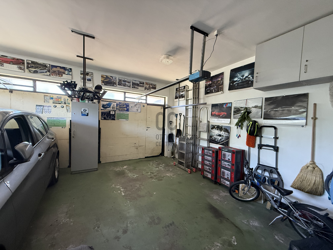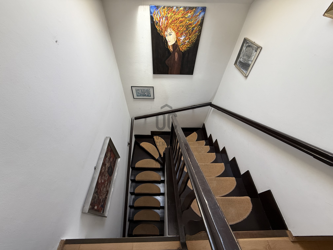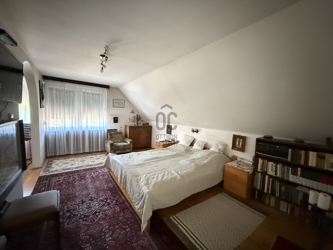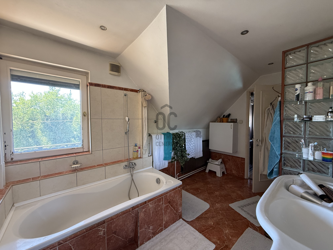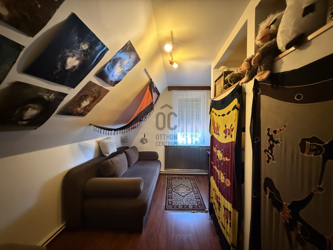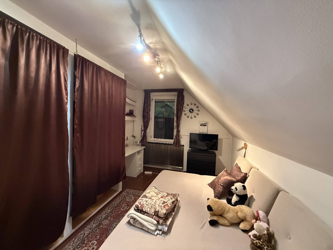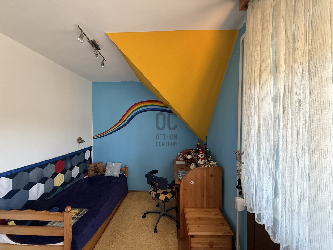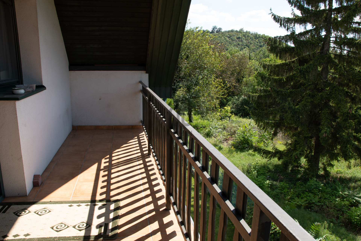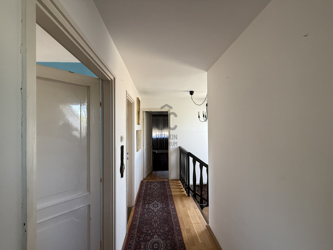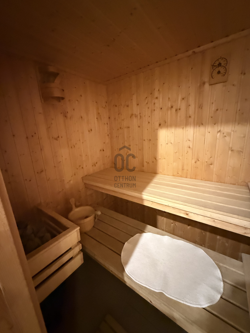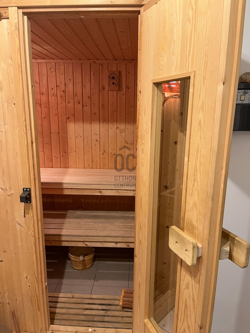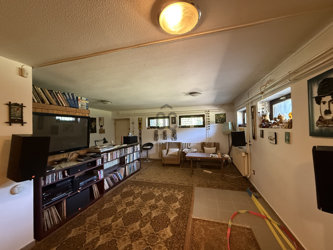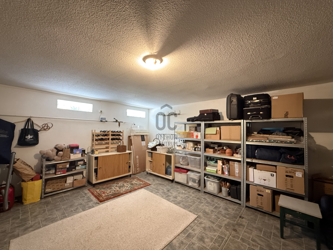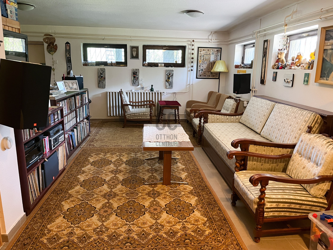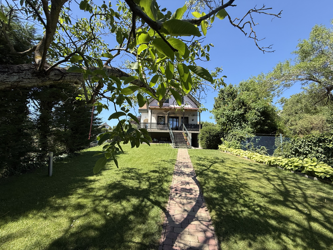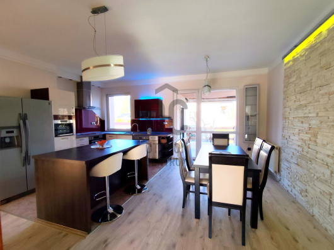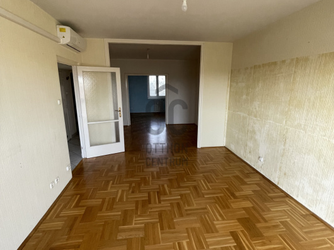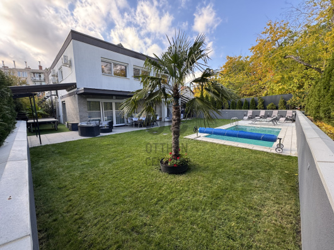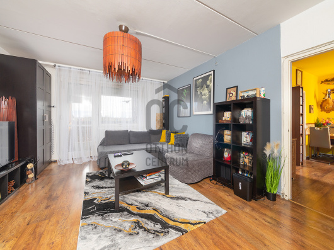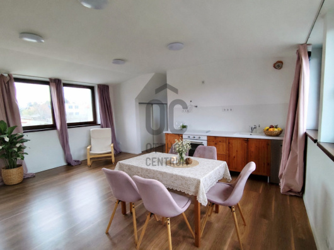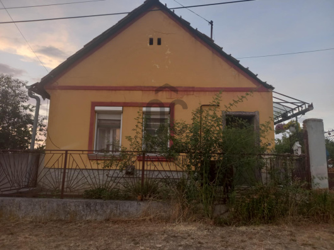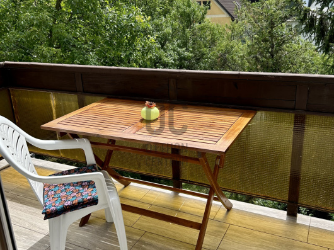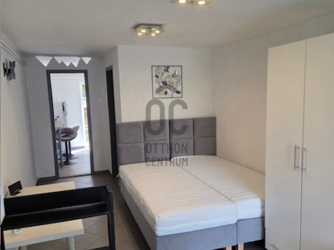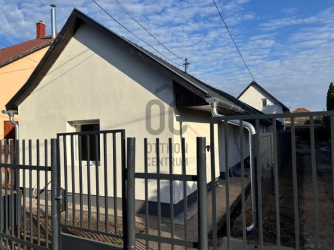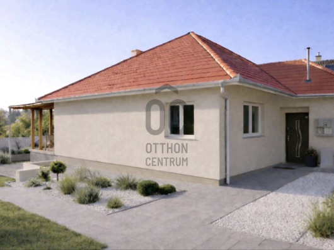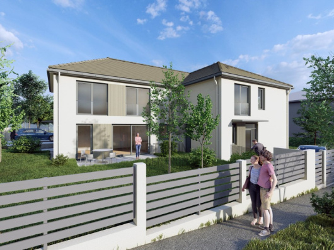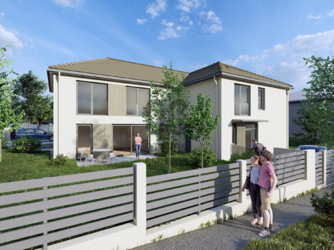Elérhető Otthon Start hitellel
Eladó családi ház,
H504055
Kerepes
145 000 000 Ft
386 000 €
- 220m²
- 6 szoba
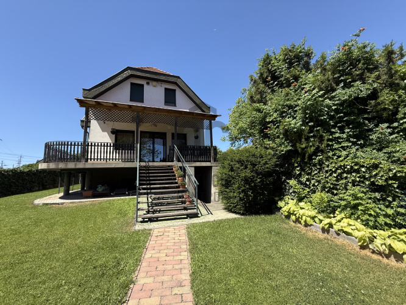
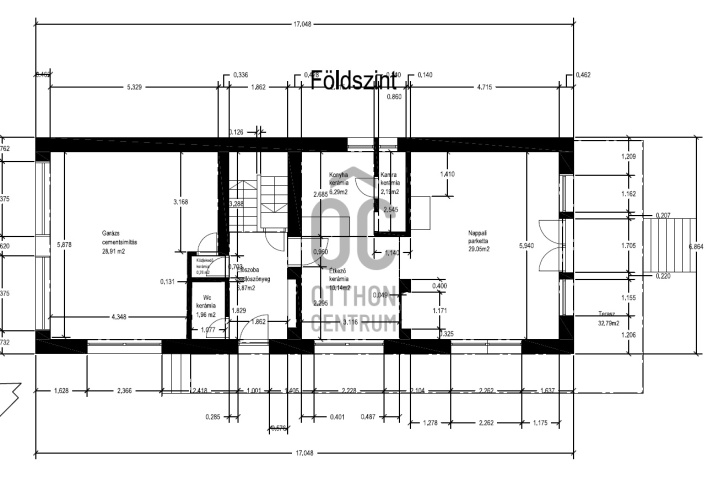
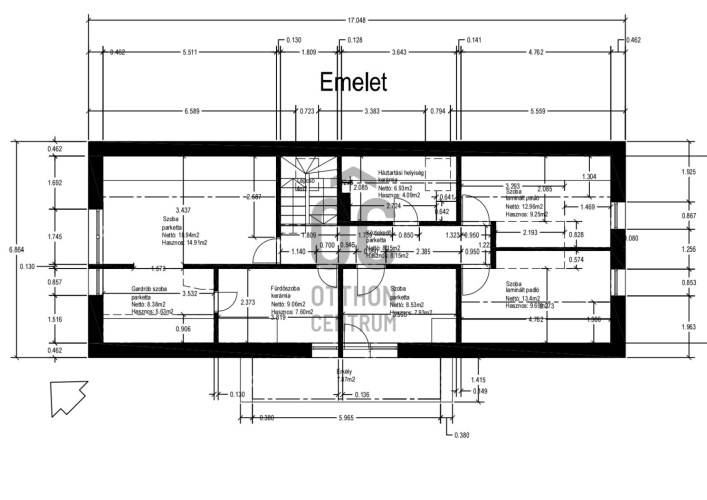
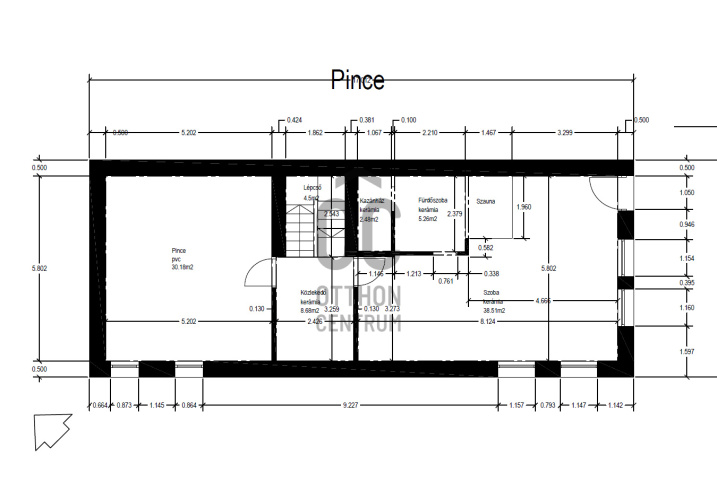
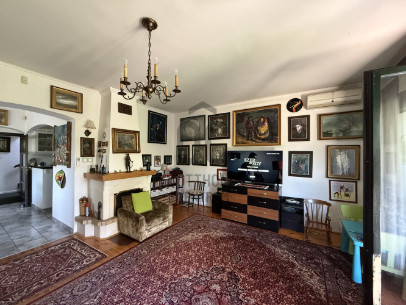
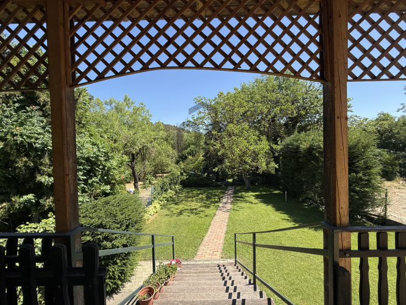
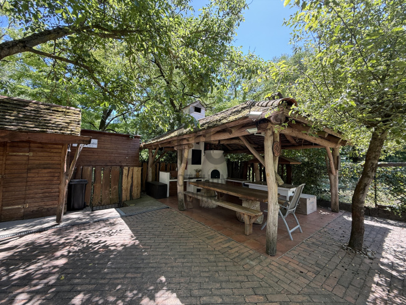
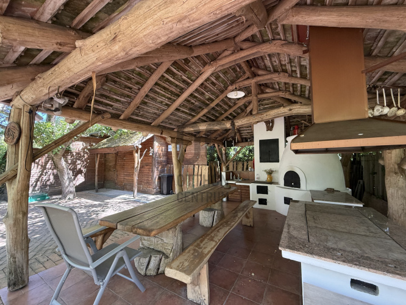
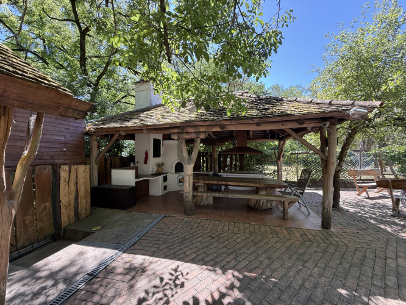
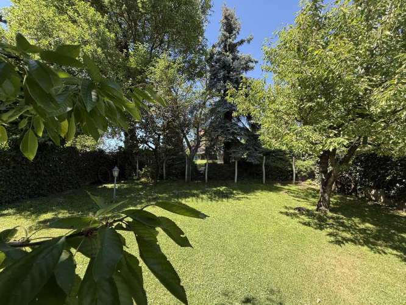
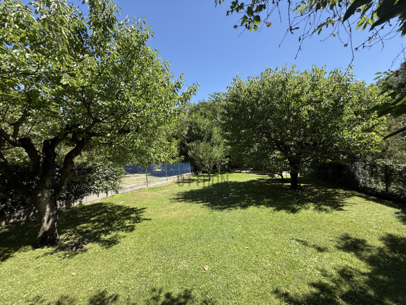
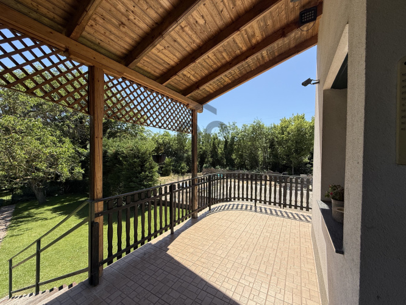
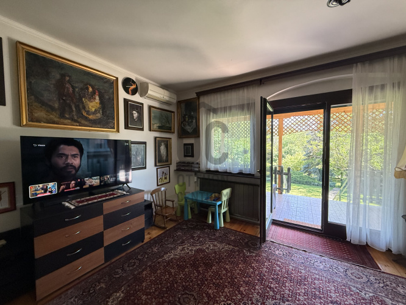
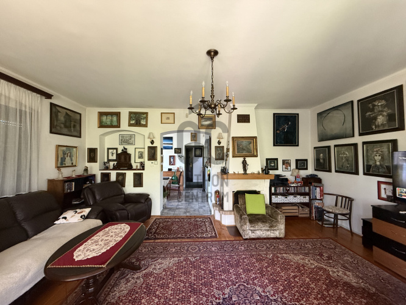
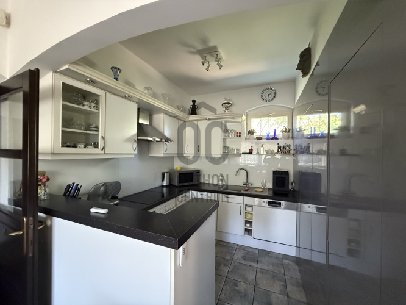
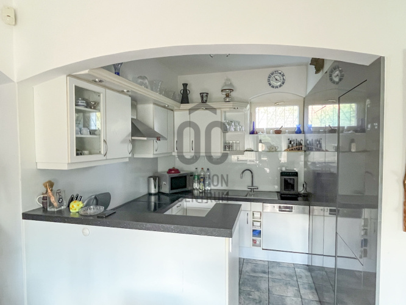
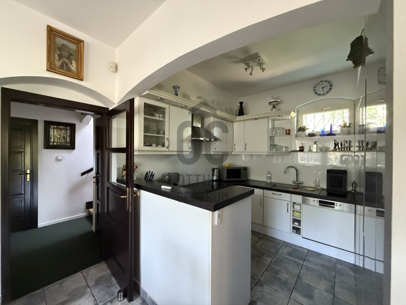
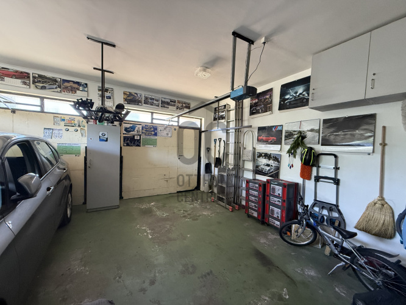
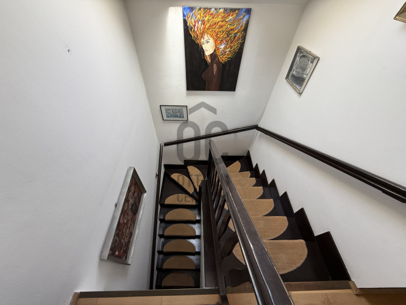
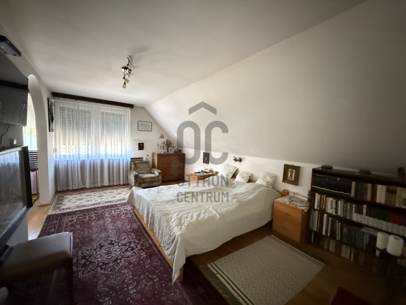
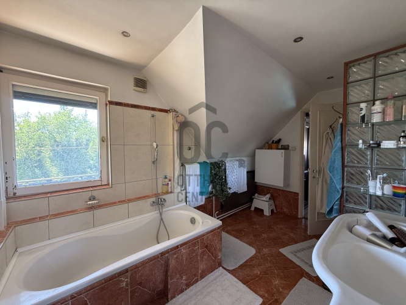
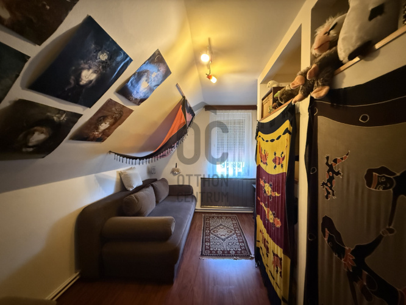
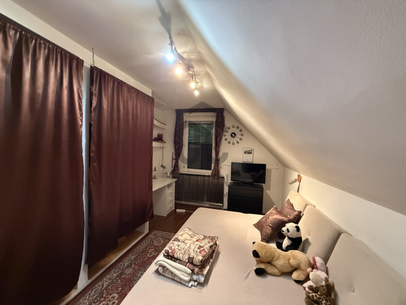
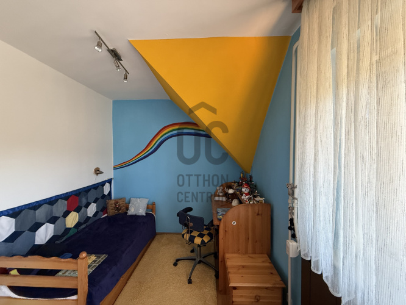
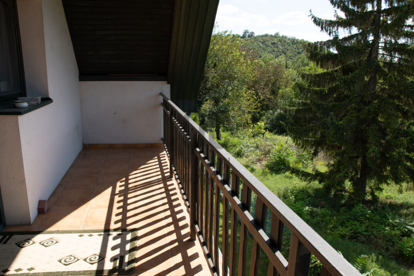
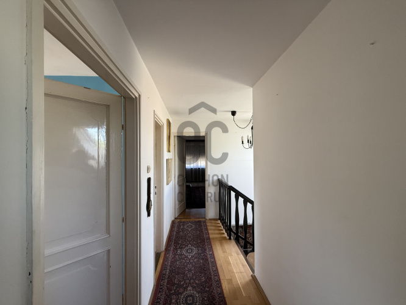
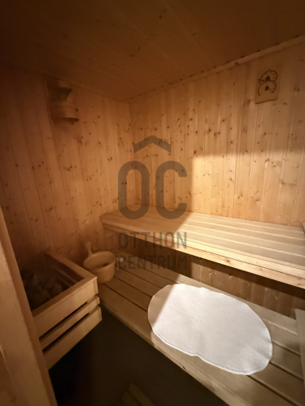
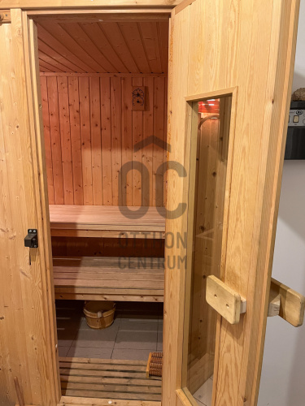
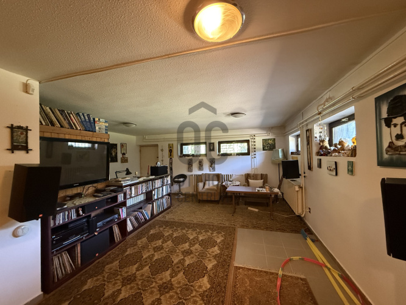
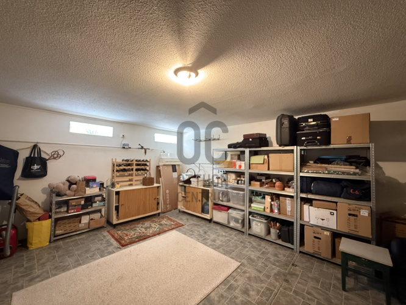
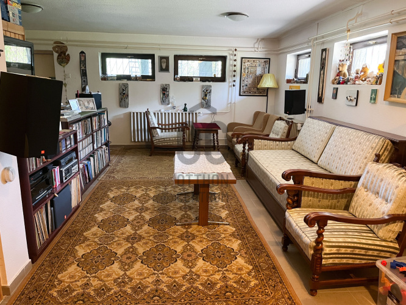
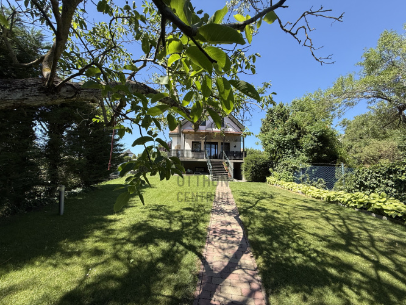
Where the garden ends, the forest begins – a home that is enough for everything.
At the edge of the forest, by the stream – a 6-room home in the heart of Kerepes. Spacious areas, nature, and harmony.
OUTDOOR KITCHEN - SAUNA - ALARM SYSTEM - CAMERA SYSTEM - DRILLED WELL - IRRIGATION SYSTEM - DOUBLE GARAGE - SMART CONTROL
Key features:
- 1243 m² plot area,
- 3-story house built in 1997, with 10 cm dryvit thermal insulation,
- net living space of 206 m², gross area of 311 m²,
- Southeast orientation,
- concrete ceiling, tiled roof covering,
- wooden thermal windows, replaced a few years ago on the ground floor,
- motorized blinds and mosquito nets on the ground floor windows,
- gas boiler heating with smart control via an app, controllable by room,
- decorative fireplace,
- air conditioning on both levels,
- installed alarm and camera system,
- motorized gate at the street front and at the garages,
- automatic irrigation system in the garden, from a drilled well.
Rooms on the ground floor:
- 2-car garage 28.91 m²,
- hallway 6.87 m²,
- living room 29.05 m²,
- covered terrace 32.79 m²,
- dining room 10.14 m²,
- kitchen 6.29 m²,
- pantry 2.19 m²,
- WC with hand basin 1.96 m²,
- corridor 0.76 m²,
- staircase 4.00 m².
Rooms on the upper floor:
- master bedroom 18.94 (14.91) m²,
- dressing room 8.38 (5.63) m²,
- bathroom 9.06 (7.60) m²,
- room 8.53 (7.93) m²,
- balcony 7.87 m²,
- room 13.4 (9.69) m²,
- room 12.96 (9.25) m²,
- utility room 6.93 (4.09) m²,
- corridor 8.15 m²,
- staircase 4.00 m².
Rooms in the basement:
- storage/workshop 30.218 m²,
- corridor 8.68 m²,
- staircase 4.50 m²,
- boiler room 2.48 m²,
- sauna/bathroom 5.26 m²,
- hobby room 38.51 m²
- accessible directly from the garden.
The garden is divided into three well-separated sections, with parking space for 6-8 cars in the street-front section, making it suitable for business or accommodating larger groups of guests.
The second part of the garden, which overlooks the living room terrace, is landscaped and ideal for placing a swimming pool.
At the far end of the garden, towards the Szilas stream, a small realm has been created, excellent for outdoor cooking, hosting guests, or even holding events from spring to autumn.
This area is also monitored by cameras.
There is piped water, and facilities such as a cauldron cooking area, oven, stove, grill table, gazebo, and storage have been built. T
here is even a sound system and dance floor.
Everything you need is just minutes away. The H8 suburban train station is a few minutes' walk away, and there is a long-distance bus stop nearby that operates between Budapest and Gödöllő. The M0 and M31 are also quickly accessible. Shops, medical offices, and schools are located nearby. I highly recommend this property for families, those looking to cohabit, or for business purposes.
If needed, we provide the assistance of an independent and FREE mortgage advisor who will guide you through the entire process.
To ensure a safe and smooth transaction, we also recommend the services of our experienced real estate legal experts.
If you have any questions or would like to schedule a viewing, please contact me using my contact details.
I am available every day from 8:00 AM to 7:00 PM, and I will return your call if I am busy.
If you still need to sell your property, I am also at your service regarding that matter.
Reference number: H504055
OUTDOOR KITCHEN - SAUNA - ALARM SYSTEM - CAMERA SYSTEM - DRILLED WELL - IRRIGATION SYSTEM - DOUBLE GARAGE - SMART CONTROL
Key features:
- 1243 m² plot area,
- 3-story house built in 1997, with 10 cm dryvit thermal insulation,
- net living space of 206 m², gross area of 311 m²,
- Southeast orientation,
- concrete ceiling, tiled roof covering,
- wooden thermal windows, replaced a few years ago on the ground floor,
- motorized blinds and mosquito nets on the ground floor windows,
- gas boiler heating with smart control via an app, controllable by room,
- decorative fireplace,
- air conditioning on both levels,
- installed alarm and camera system,
- motorized gate at the street front and at the garages,
- automatic irrigation system in the garden, from a drilled well.
Rooms on the ground floor:
- 2-car garage 28.91 m²,
- hallway 6.87 m²,
- living room 29.05 m²,
- covered terrace 32.79 m²,
- dining room 10.14 m²,
- kitchen 6.29 m²,
- pantry 2.19 m²,
- WC with hand basin 1.96 m²,
- corridor 0.76 m²,
- staircase 4.00 m².
Rooms on the upper floor:
- master bedroom 18.94 (14.91) m²,
- dressing room 8.38 (5.63) m²,
- bathroom 9.06 (7.60) m²,
- room 8.53 (7.93) m²,
- balcony 7.87 m²,
- room 13.4 (9.69) m²,
- room 12.96 (9.25) m²,
- utility room 6.93 (4.09) m²,
- corridor 8.15 m²,
- staircase 4.00 m².
Rooms in the basement:
- storage/workshop 30.218 m²,
- corridor 8.68 m²,
- staircase 4.50 m²,
- boiler room 2.48 m²,
- sauna/bathroom 5.26 m²,
- hobby room 38.51 m²
- accessible directly from the garden.
The garden is divided into three well-separated sections, with parking space for 6-8 cars in the street-front section, making it suitable for business or accommodating larger groups of guests.
The second part of the garden, which overlooks the living room terrace, is landscaped and ideal for placing a swimming pool.
At the far end of the garden, towards the Szilas stream, a small realm has been created, excellent for outdoor cooking, hosting guests, or even holding events from spring to autumn.
This area is also monitored by cameras.
There is piped water, and facilities such as a cauldron cooking area, oven, stove, grill table, gazebo, and storage have been built. T
here is even a sound system and dance floor.
Everything you need is just minutes away. The H8 suburban train station is a few minutes' walk away, and there is a long-distance bus stop nearby that operates between Budapest and Gödöllő. The M0 and M31 are also quickly accessible. Shops, medical offices, and schools are located nearby. I highly recommend this property for families, those looking to cohabit, or for business purposes.
If needed, we provide the assistance of an independent and FREE mortgage advisor who will guide you through the entire process.
To ensure a safe and smooth transaction, we also recommend the services of our experienced real estate legal experts.
If you have any questions or would like to schedule a viewing, please contact me using my contact details.
I am available every day from 8:00 AM to 7:00 PM, and I will return your call if I am busy.
If you still need to sell your property, I am also at your service regarding that matter.
Reference number: H504055
Regisztrációs szám
H504055
Az ingatlan adatai
Értékesités
eladó
Jogi státusz
használt
Jelleg
ház
Építési mód
tégla
Méret
220 m²
Bruttó méret
240 m²
Telek méret
1 243 m²
Fűtés
Gáz cirkó
Belmagasság
280 cm
Lakáson belüli szintszám
3
Tájolás
Dél-kelet
Állapot
Jó
Homlokzat állapota
Jó
Pince
Önálló
Környék
jó közlekedés, zöld
Építés éve
1997
Fürdőszobák száma
3
Garázs
Benne van az árban
Garázs férőhely
2
Fedett beállók száma
2
Víz
Van
Gáz
Van
Villany
Van
Csatorna
Utcán
Tároló
Önálló
Helyiségek
garázs
28.91 m²
előszoba
6.87 m²
nappali
29.05 m²
ebédlő
10.14 m²
konyha
6.29 m²
kamra
2.19 m²
wc-kézmosó
1.96 m²
lépcsőház
4 m²
közlekedő
0.76 m²
szoba
14.91 m²
gardrób
5.63 m²
fürdőszoba-wc
7.6 m²
szoba
7.93 m²
szoba
9.69 m²
szoba
9.25 m²
háztartási helyiség
4.09 m²
közlekedő
8.15 m²
lépcsőház
4 m²
erkély
7.87 m²
tároló
30.18 m²
közlekedő
8.68 m²
lépcsőház
4.5 m²
kazánház
2.48 m²
fürdőszoba-wc
5.26 m²
szoba
38.51 m²

Pomaházi Pál
Hitelszakértő

