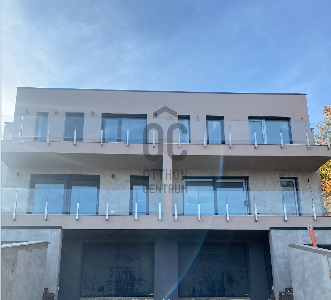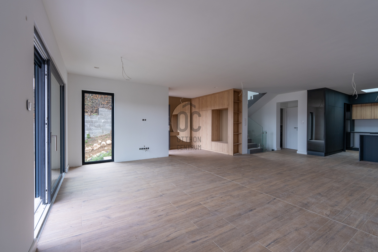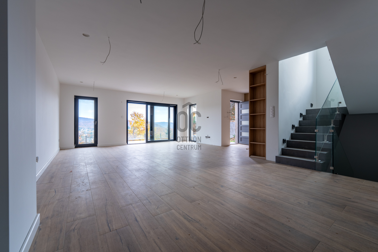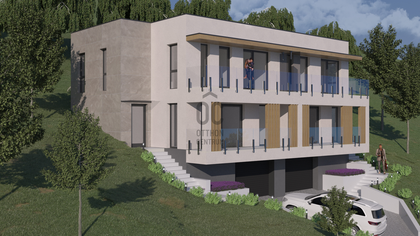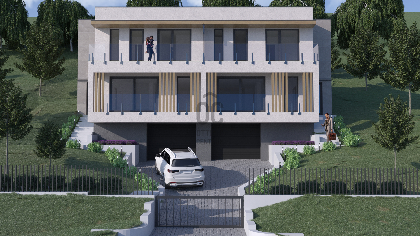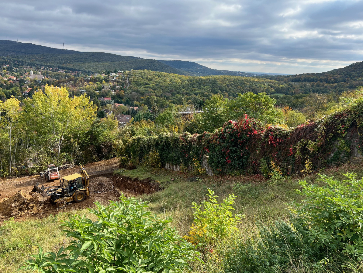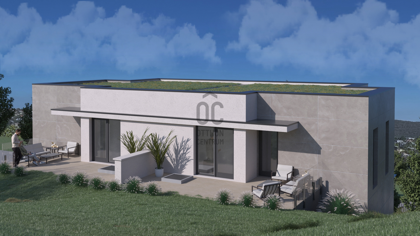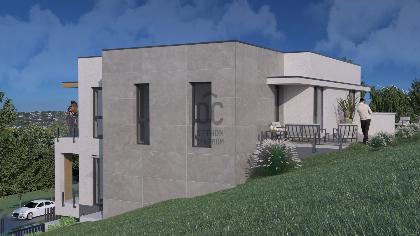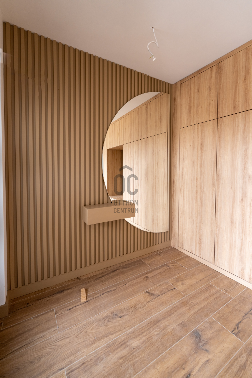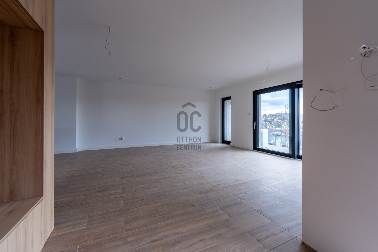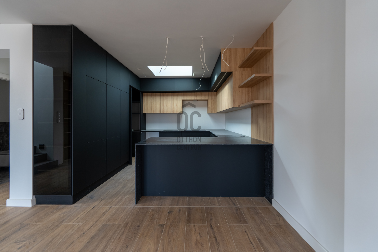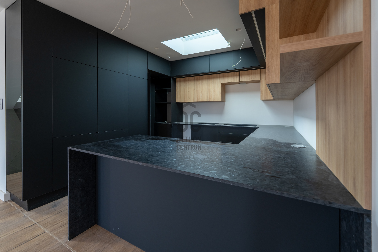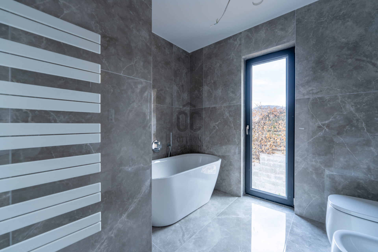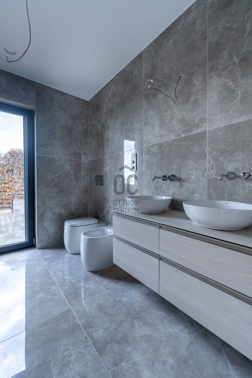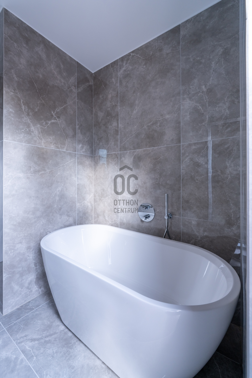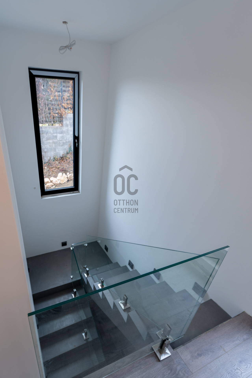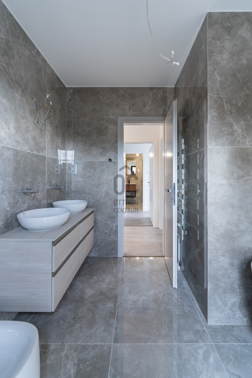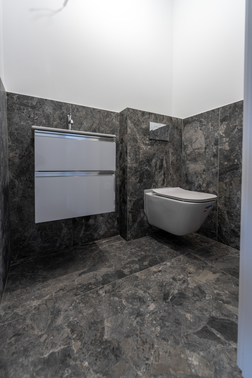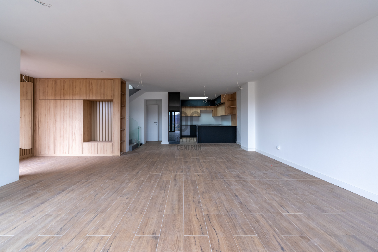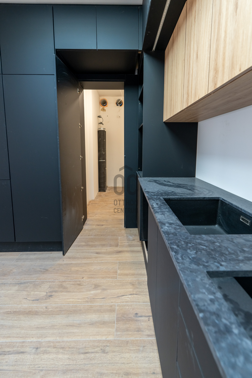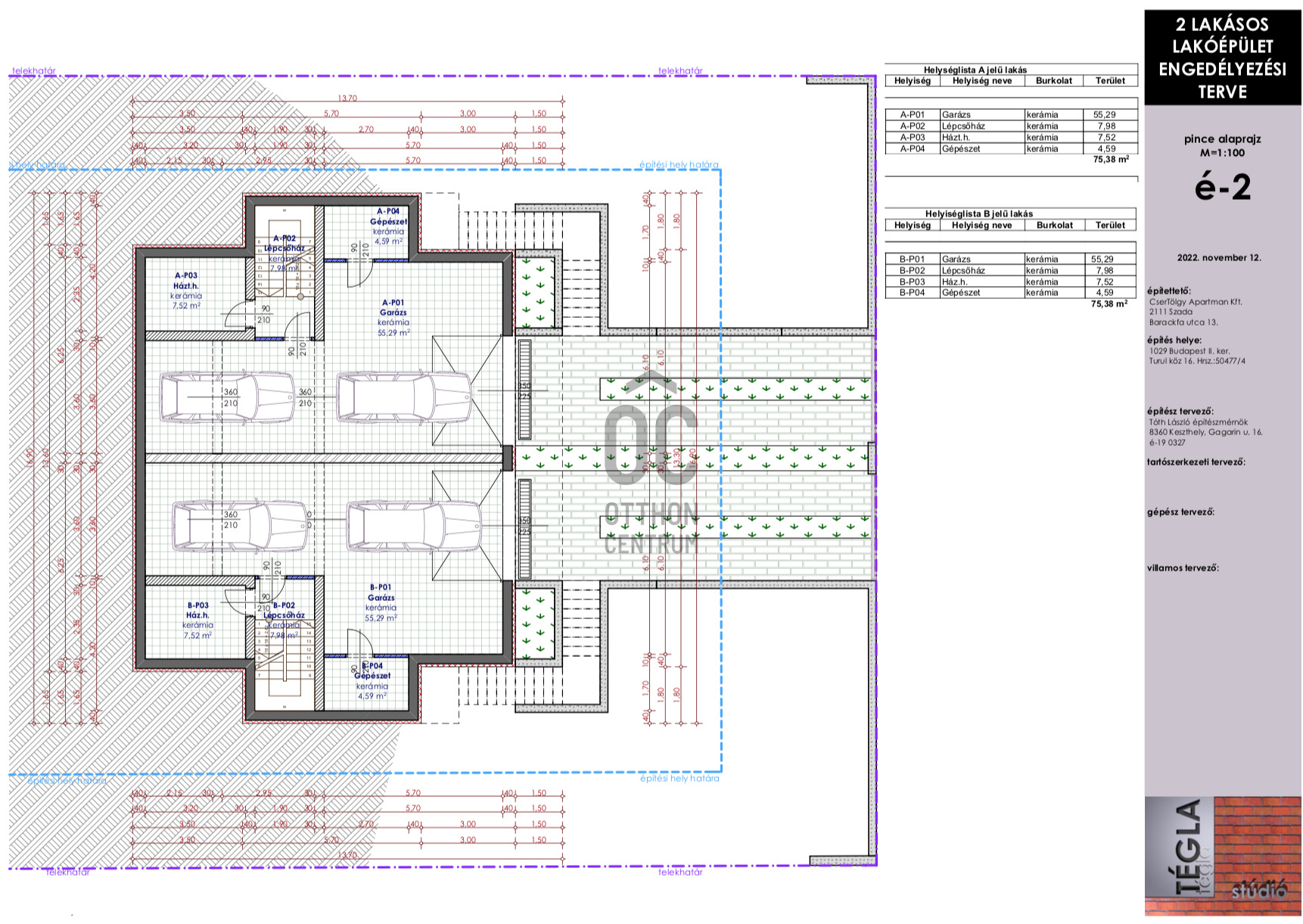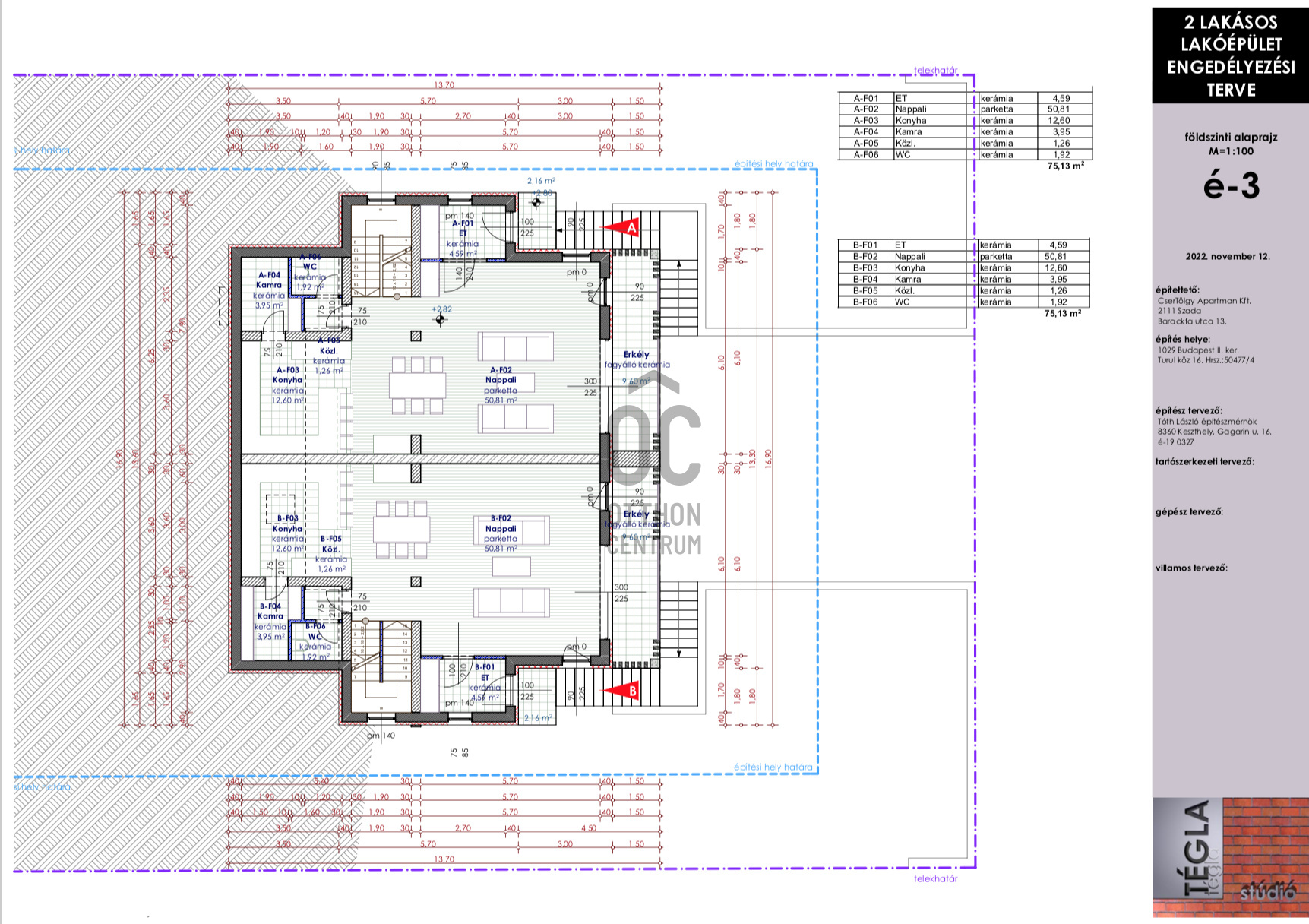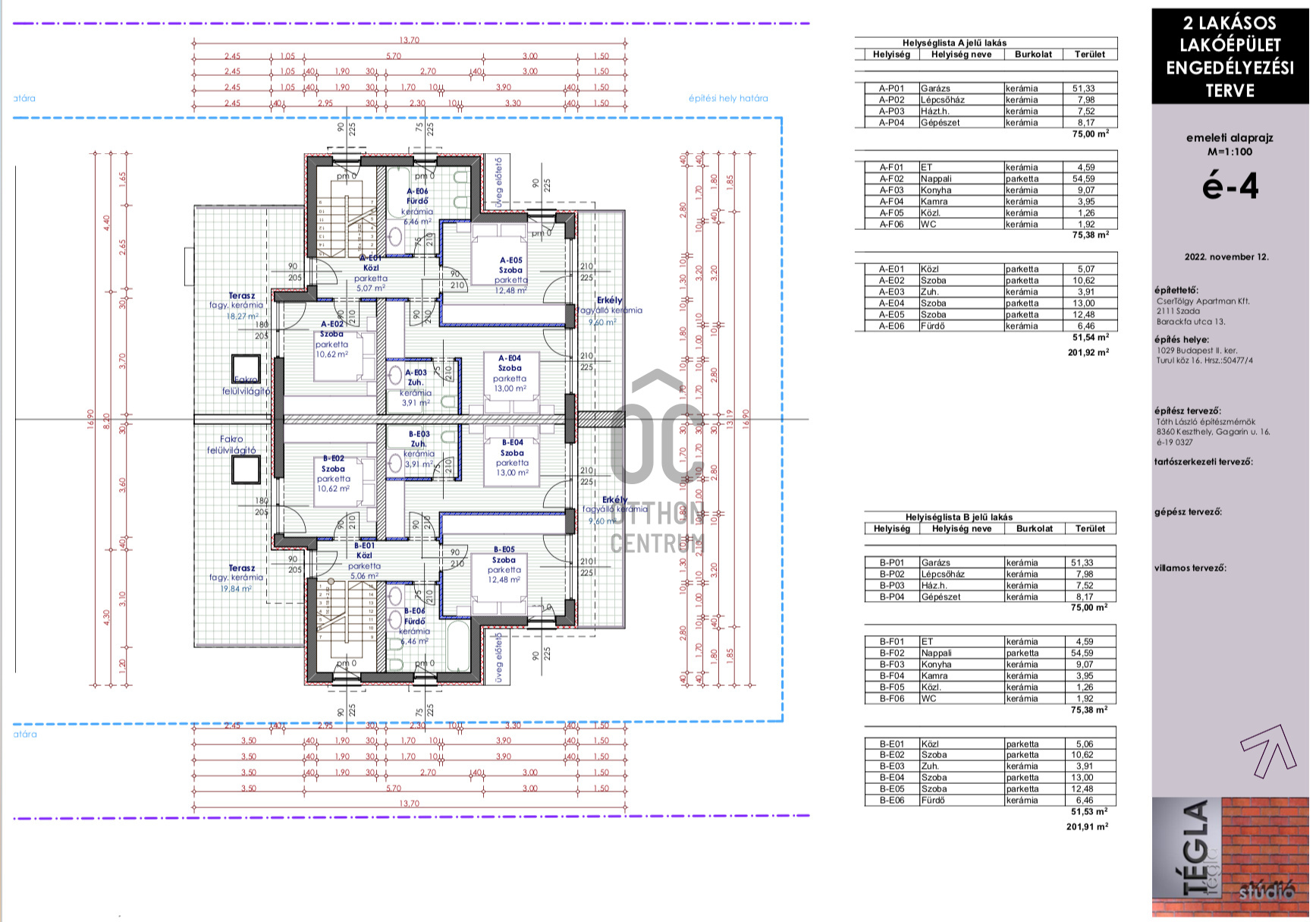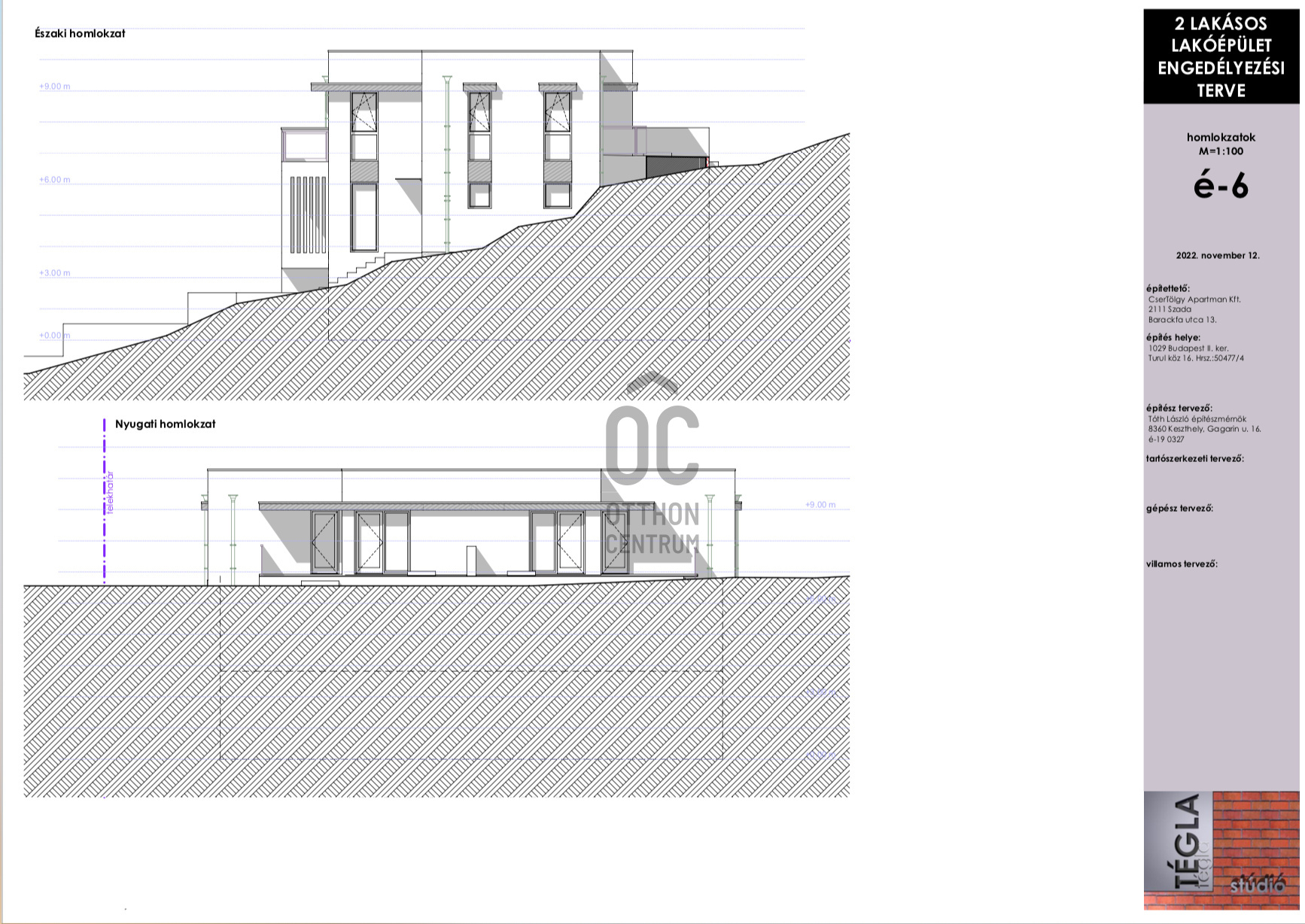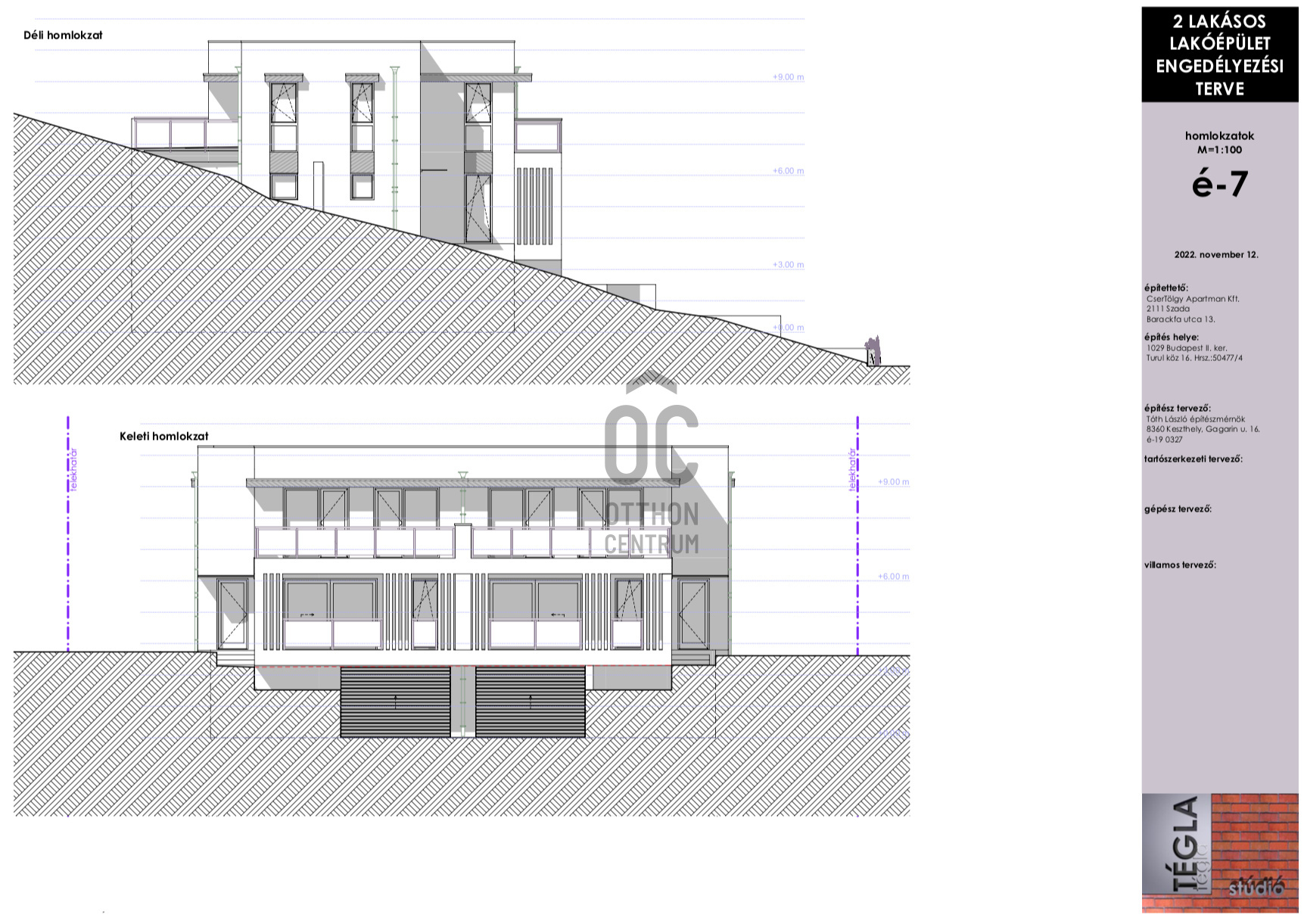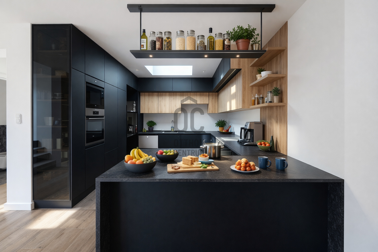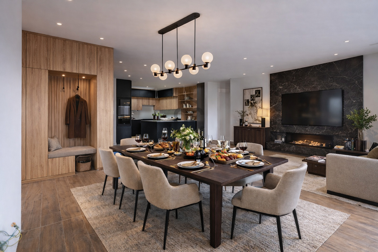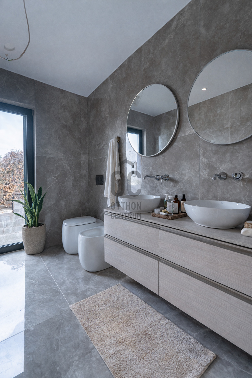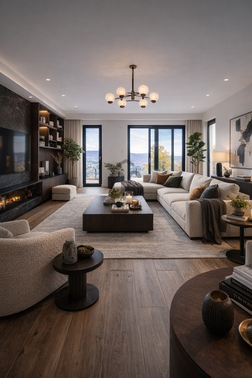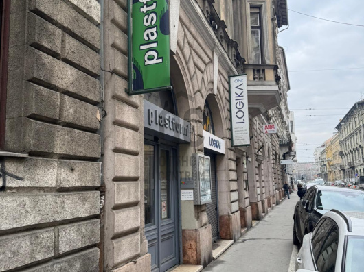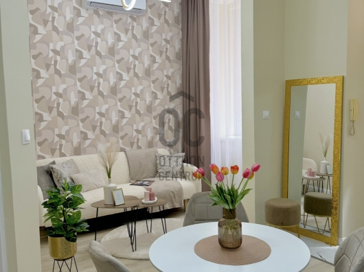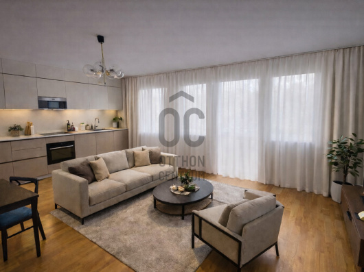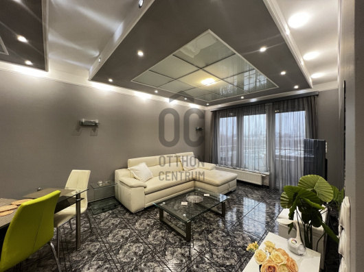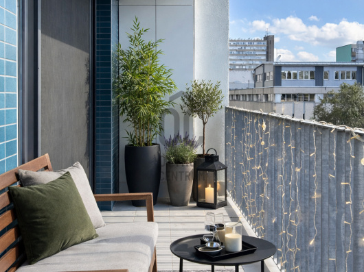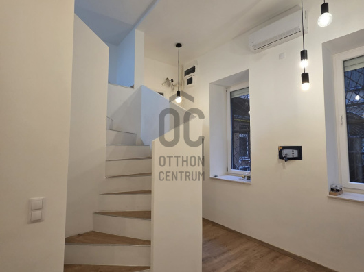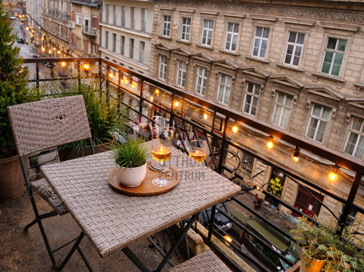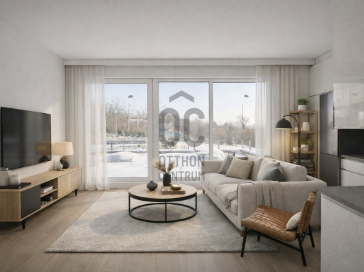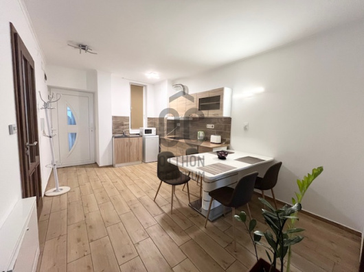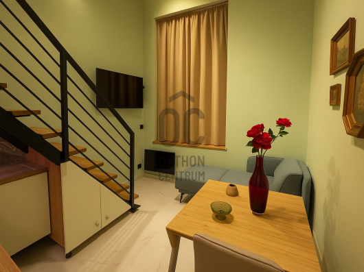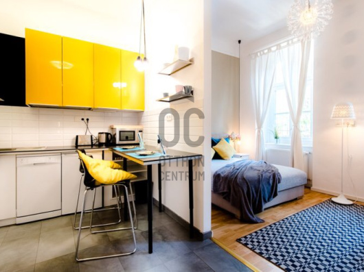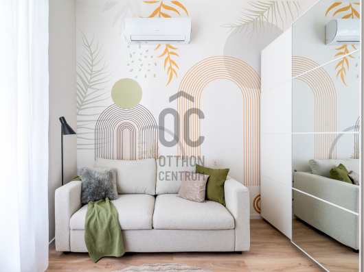249,900,000 Ft
660,000 €
- 202m²
- 4 Rooms
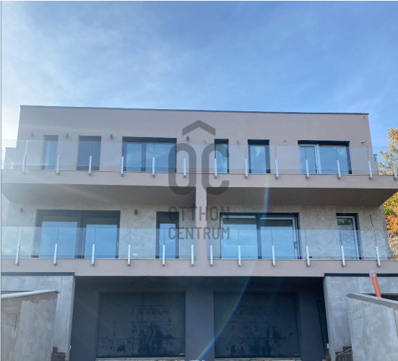
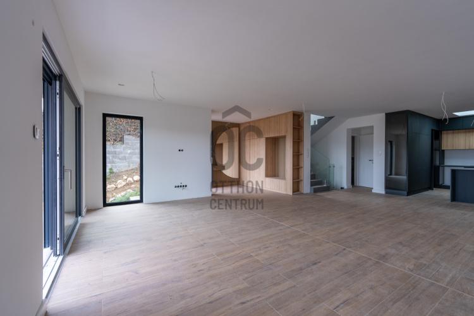
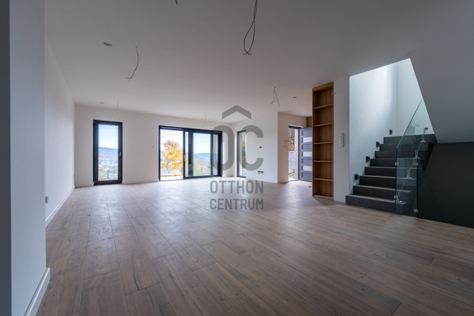
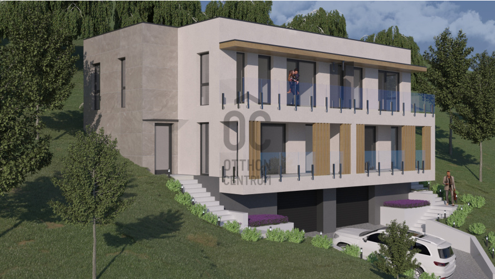
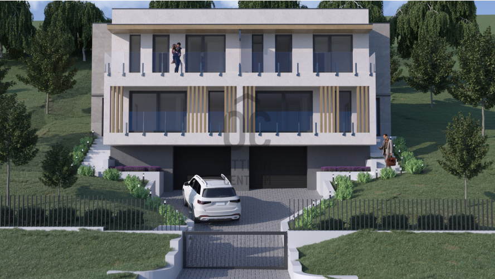
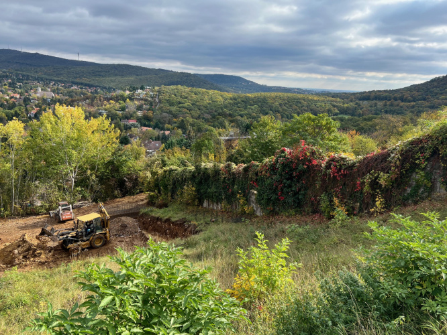
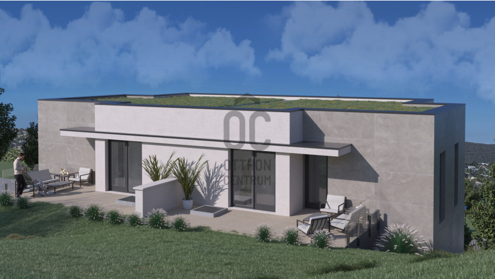
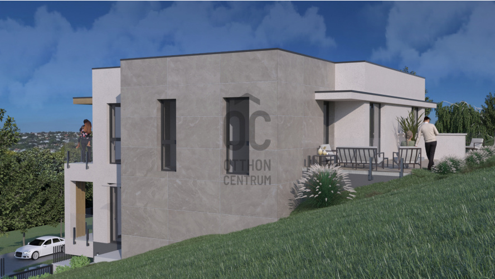
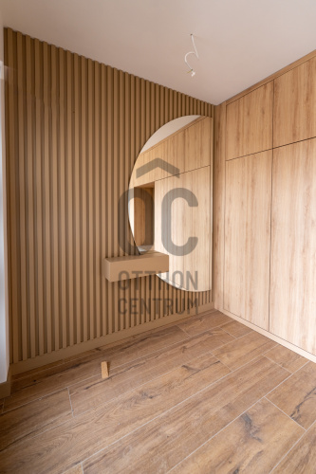
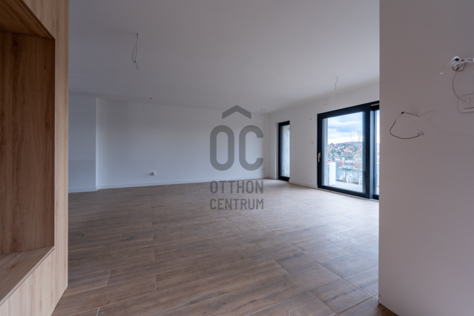
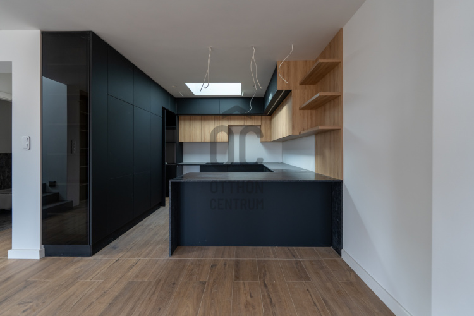
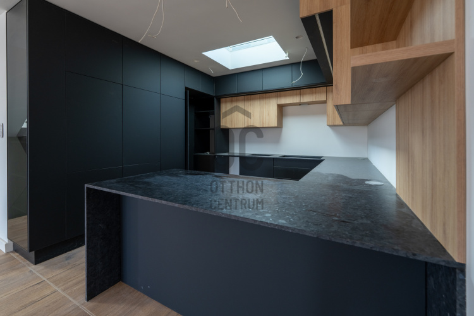
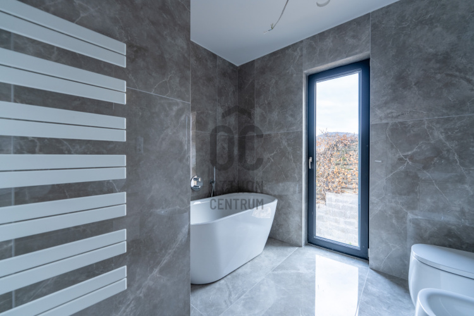
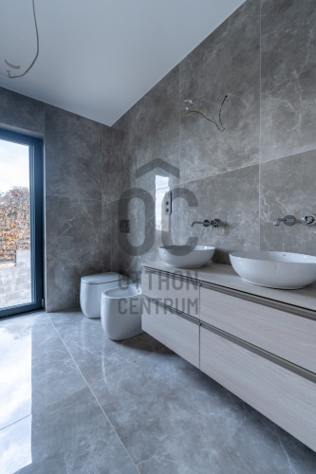
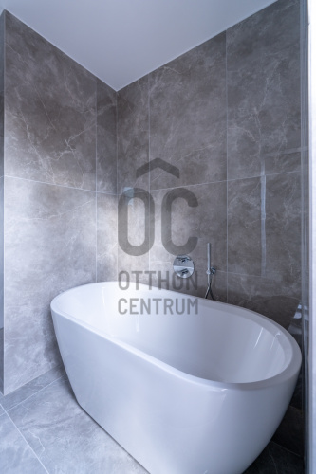
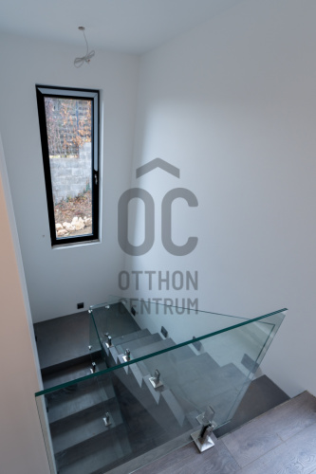
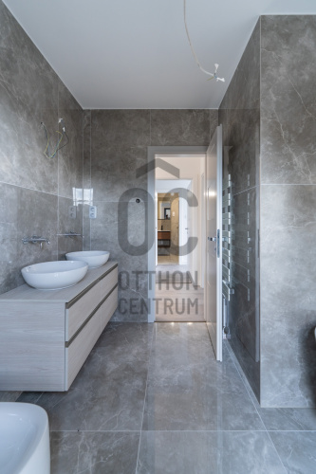
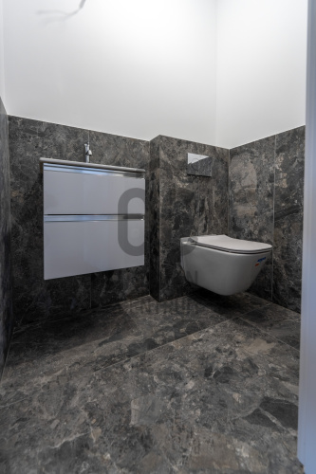
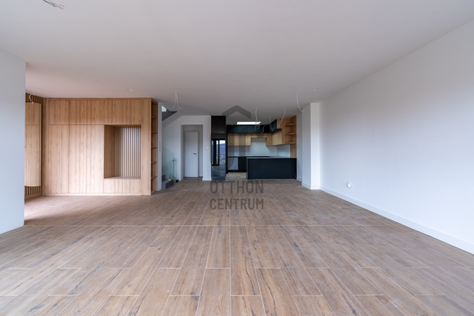
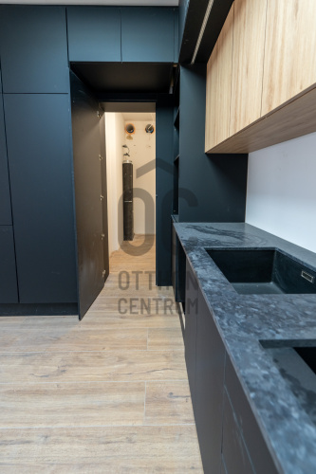
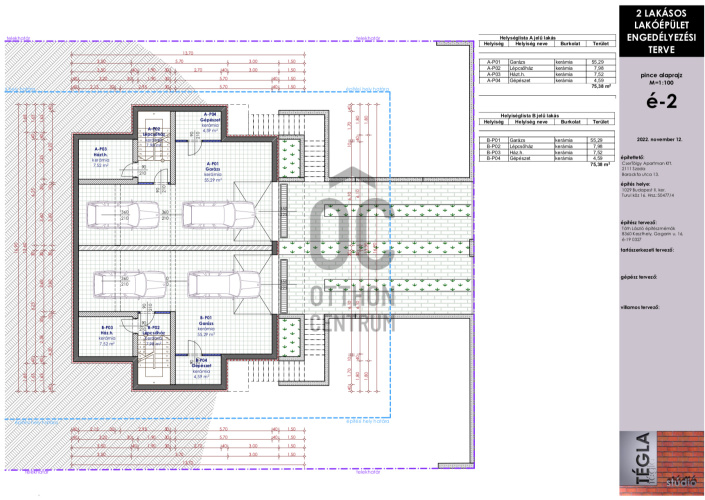
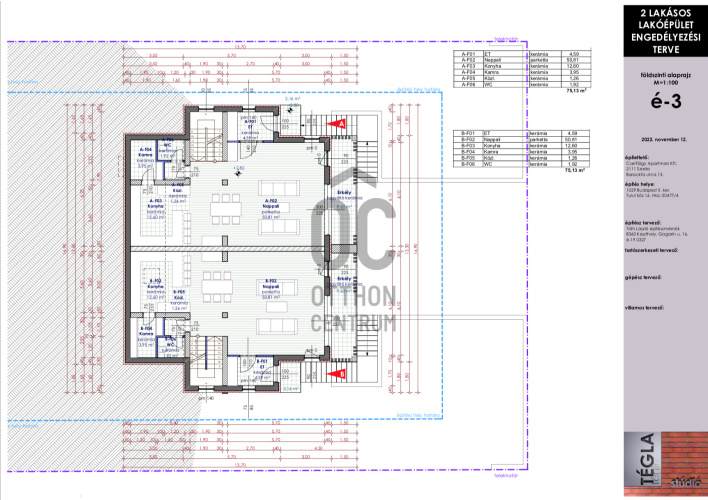
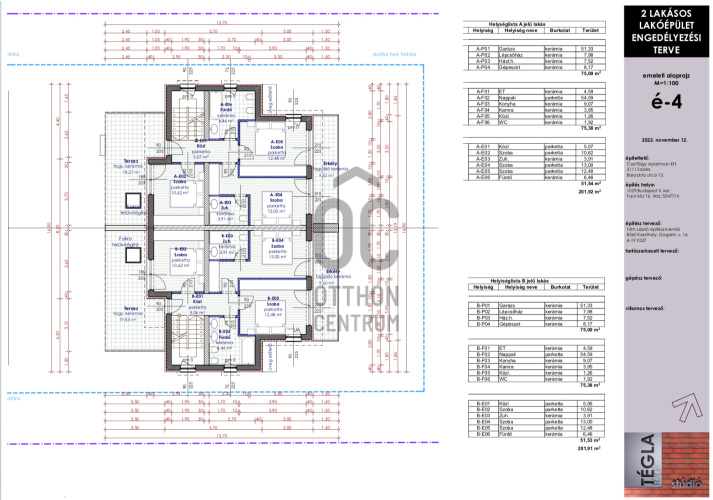
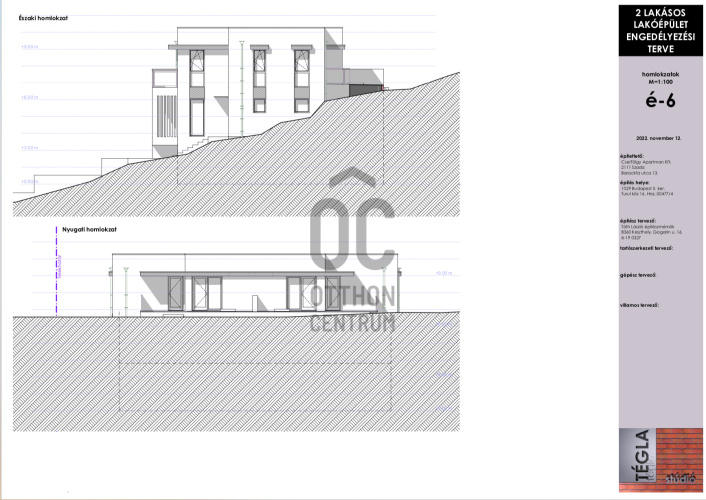
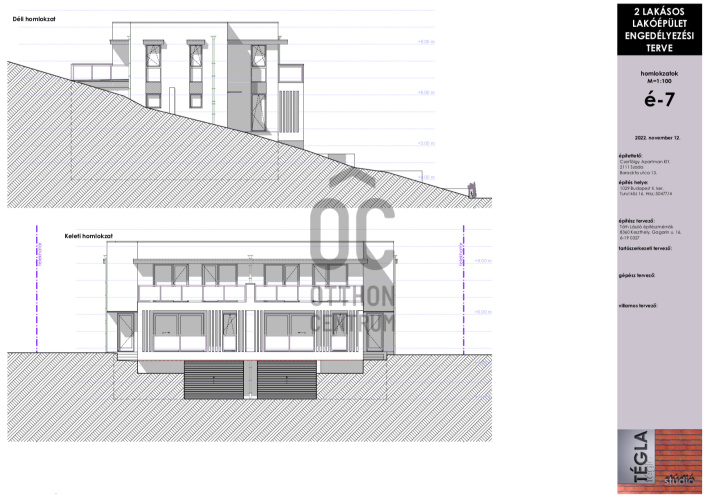
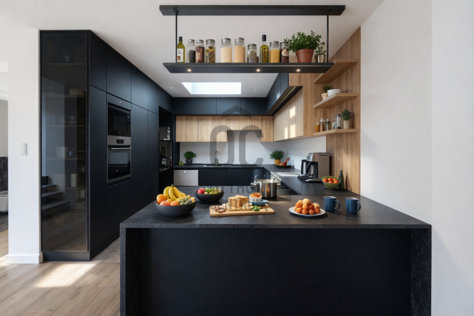
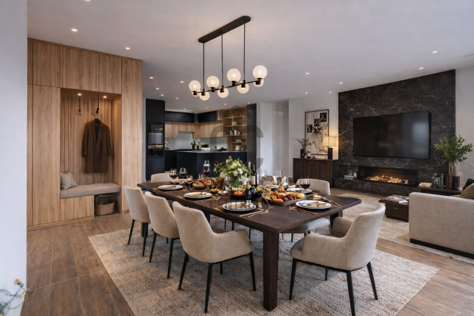
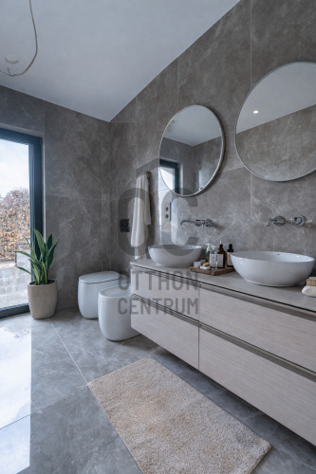
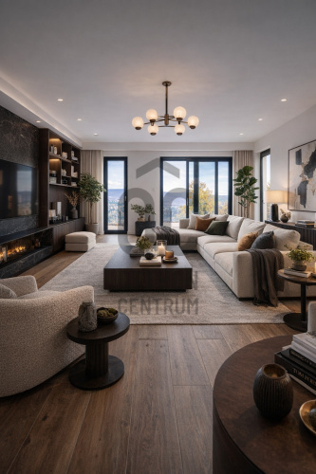
Semi-detached house built in 2025 in II./a Máriaremeté – Panorama, Premium, Harmony!
NEWLY BUILT, ELEVATED SEMI-DETACHED HALF – With a magnificent view, without compromise!
The pictures were taken from the other half of the semi-detached house, here you can still choose the kitchen, sanitary ware and coverings.
I offer for sale this 220 sqm, three-storey + 60 sqm roof terrace,
newly built, PREMIUM category semi-detached house half in one of the most beautiful, panoramic streets of Budapest, District II.a, Máriaremete, which offers the perfect harmony of modern luxury and closeness to nature.
You know yourself, who is demanding for details, loves spacious spaces and silence, but does not want to give up on city comfort.
Elevated structural condition. Now the interior design can be realized according to your dreams.
Main features:
Living area: 202 m²
Private plot: 500 m² garden, automatic irrigation
Levels: 3 + back garden with 20 m² terrace and huge 60 m² roof terrace
Rooms: 4 (living room with American kitchen + 3 bedrooms)
Bathrooms: 2 + guest toilet
Double garage (up to 3 cars), wardrobe, pantry, utility and mechanical room
Stunning panoramic views of the city from every level - the home you want to come home to every day.
Technical content – the highest level of comfort:
Heat pump heating and cooling system (ceiling + floor) ventilation system,
30-inch “smart” brick + 10 cm graphite thermal insulation
Hoffstadter 6-chamber, 3-layer windows and doors
ROMA electric shutters + mosquito nets
HÖRMANN sectional, insulated garage door
Glass railings, custom-made coverings and sanitary ware
Alarm, camera, intercom, electric gate
Garden with automatic irrigation system, grassed
The contractor has several successful references and satisfied customers, so quality is not a promise, but a guarantee.
Scheduled handover:
Q4 2025
This home is where modern technology, the use of quality materials and a stunning panorama meet. It is possible to buy both a company and a property.
Who is it for?
This property is not for the masses.
This is for those who:
✔️ Want a peaceful environment with a magnificent panorama
✔️ For families who value the presence of several international schools in the area
✔️ Are looking for a prestigious home and value affordability
Don't miss this opportunity!
For more information, a floor plan or a viewing, I look forward to your call - let's make an appointment today!
We are at your disposal with home loans tailored to your individual needs.
Our bank-independent Credit Center will compare the offers of all banks and credit institutions available in the country for you free of charge.
Our employees with extensive professional experience and full CSOK PLUSZ and OTTHON START PROGRAM administration are waiting for you at a pre-arranged time, even after normal working hours.
The pictures were taken from the other half of the semi-detached house, here you can still choose the kitchen, sanitary ware and coverings.
I offer for sale this 220 sqm, three-storey + 60 sqm roof terrace,
newly built, PREMIUM category semi-detached house half in one of the most beautiful, panoramic streets of Budapest, District II.a, Máriaremete, which offers the perfect harmony of modern luxury and closeness to nature.
You know yourself, who is demanding for details, loves spacious spaces and silence, but does not want to give up on city comfort.
Elevated structural condition. Now the interior design can be realized according to your dreams.
Main features:
Living area: 202 m²
Private plot: 500 m² garden, automatic irrigation
Levels: 3 + back garden with 20 m² terrace and huge 60 m² roof terrace
Rooms: 4 (living room with American kitchen + 3 bedrooms)
Bathrooms: 2 + guest toilet
Double garage (up to 3 cars), wardrobe, pantry, utility and mechanical room
Stunning panoramic views of the city from every level - the home you want to come home to every day.
Technical content – the highest level of comfort:
Heat pump heating and cooling system (ceiling + floor) ventilation system,
30-inch “smart” brick + 10 cm graphite thermal insulation
Hoffstadter 6-chamber, 3-layer windows and doors
ROMA electric shutters + mosquito nets
HÖRMANN sectional, insulated garage door
Glass railings, custom-made coverings and sanitary ware
Alarm, camera, intercom, electric gate
Garden with automatic irrigation system, grassed
The contractor has several successful references and satisfied customers, so quality is not a promise, but a guarantee.
Scheduled handover:
Q4 2025
This home is where modern technology, the use of quality materials and a stunning panorama meet. It is possible to buy both a company and a property.
Who is it for?
This property is not for the masses.
This is for those who:
✔️ Want a peaceful environment with a magnificent panorama
✔️ For families who value the presence of several international schools in the area
✔️ Are looking for a prestigious home and value affordability
Don't miss this opportunity!
For more information, a floor plan or a viewing, I look forward to your call - let's make an appointment today!
We are at your disposal with home loans tailored to your individual needs.
Our bank-independent Credit Center will compare the offers of all banks and credit institutions available in the country for you free of charge.
Our employees with extensive professional experience and full CSOK PLUSZ and OTTHON START PROGRAM administration are waiting for you at a pre-arranged time, even after normal working hours.
Registration Number
U0048913
Property Details
Sales
for sale
Legal Status
new
Character
house
Construction Method
brick
Net Size
202 m²
Gross Size
202 m²
Plot Size
969 m²
Size of Terrace / Balcony
100 m²
Garden Size
500 m²
Heating
heat pump
Ceiling Height
250 cm
Number of Levels Within the Property
3
Orientation
North-East
View
Green view
Condition
Excellent
Condition of Facade
Excellent
Basement
Independent
Neighborhood
green
Year of Construction
2025
Number of Bathrooms
2
Condominium Garden
yes
Garage
Included in the price
Water
Available
Electricity
Available
Sewer
Available
Storage
Independent
Rooms
open-plan living and dining room
50 m²
kitchen
14 m²
pantry
4 m²
washroom
2 m²
entryway
5 m²
bedroom
13 m²
bathroom-toilet
4 m²
bedroom
13 m²
bedroom
11 m²
bathroom-toilet
7 m²
corridor
5 m²
garage
55 m²
utility room
7 m²
boiler room
5 m²
staircase
8 m²

