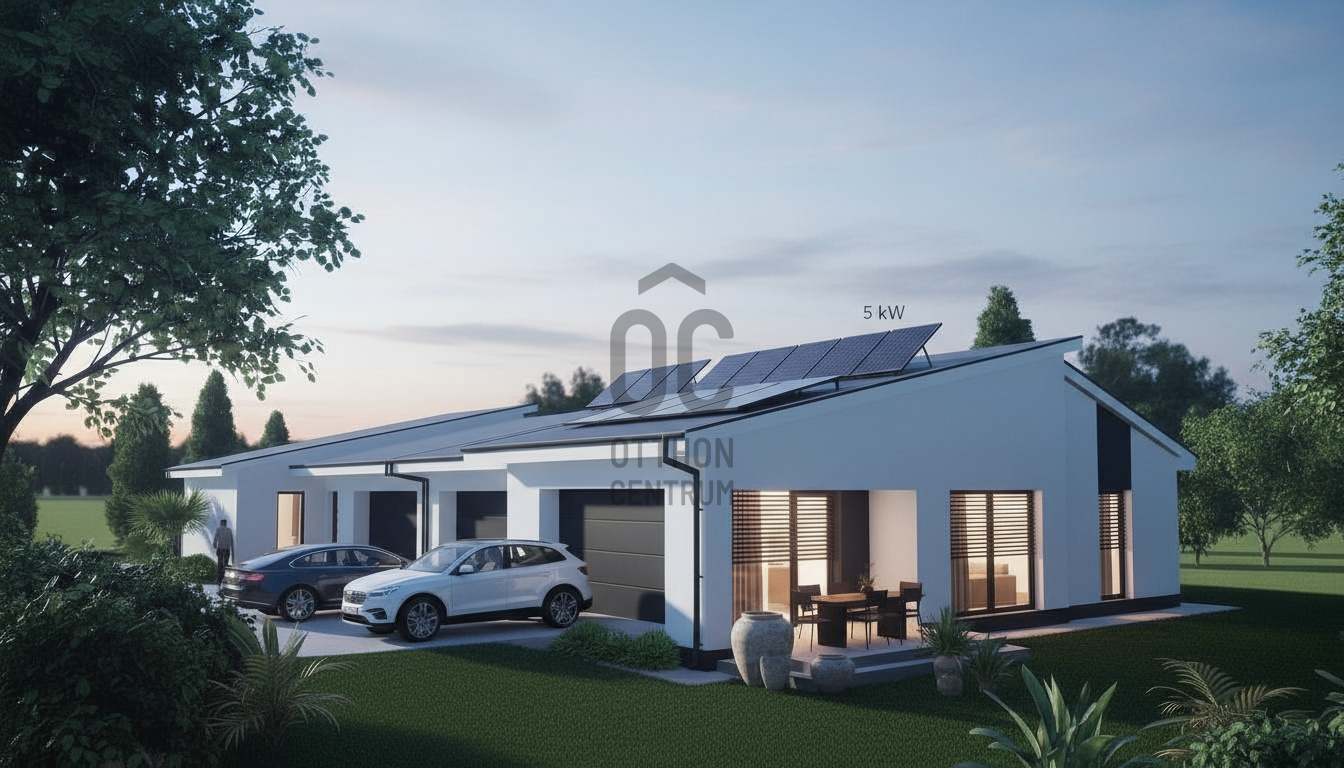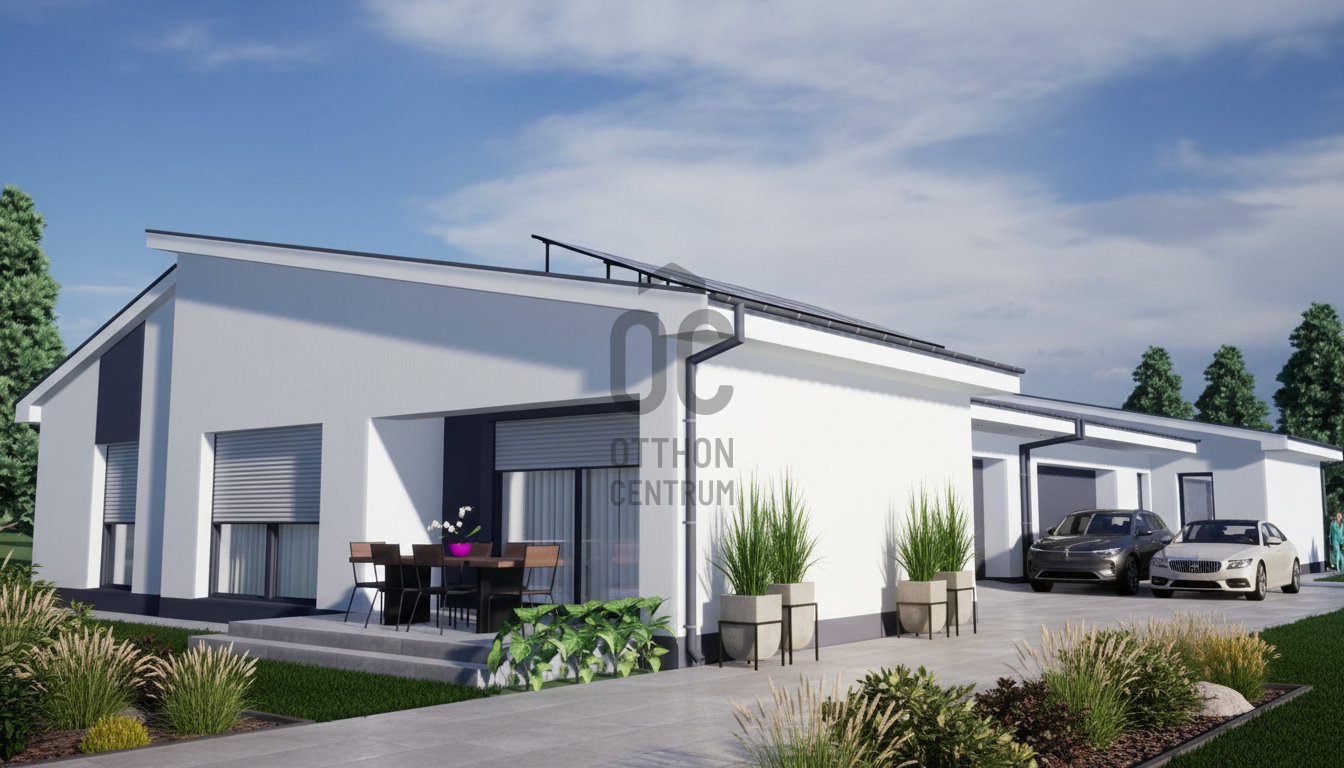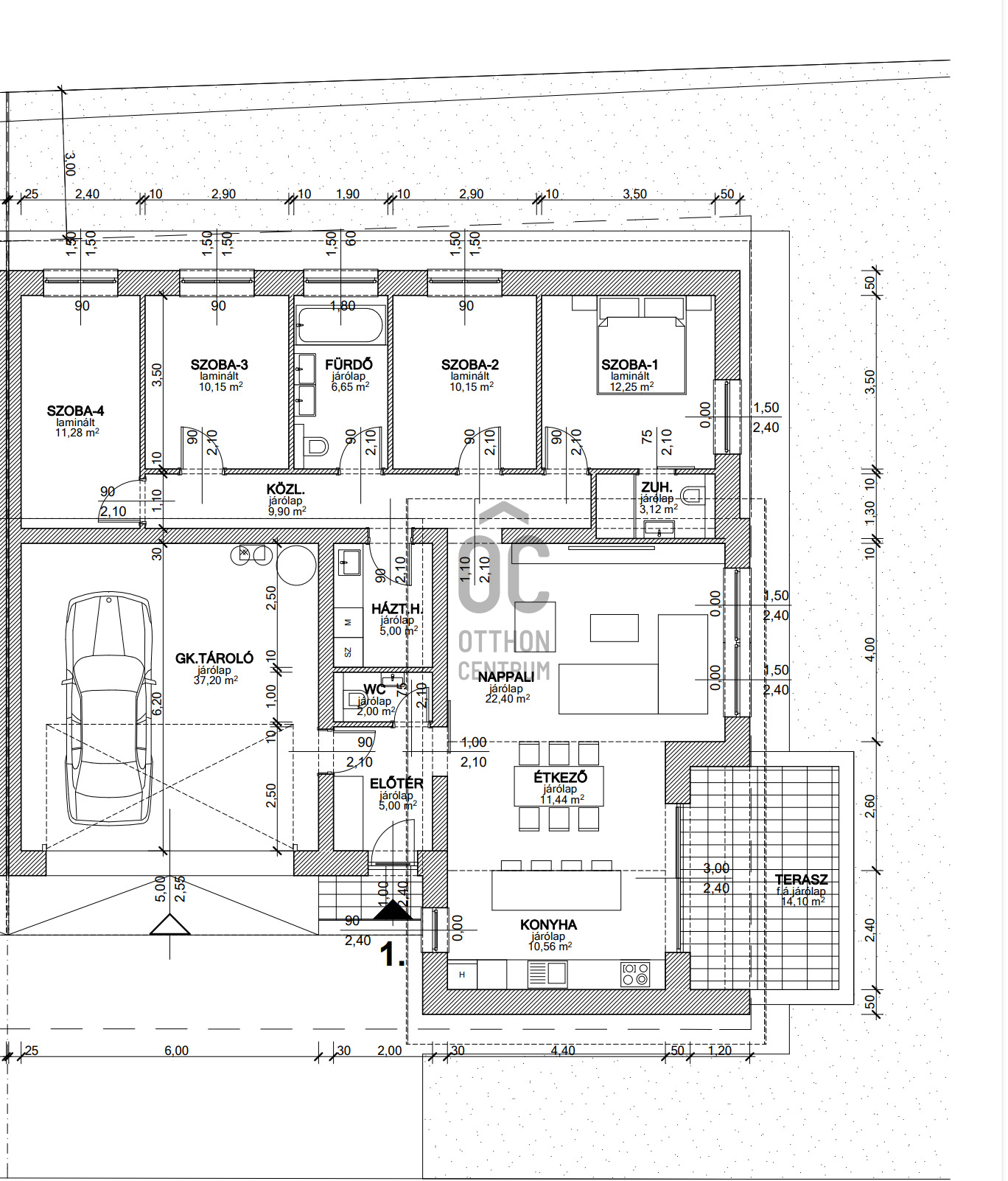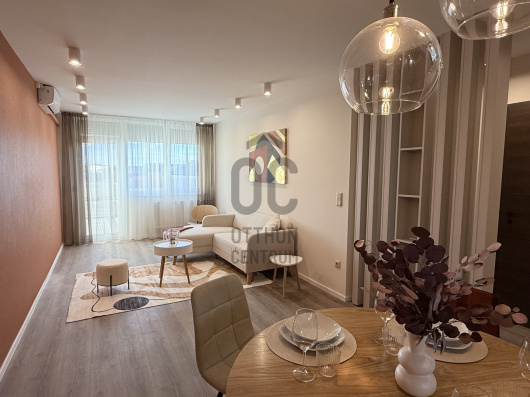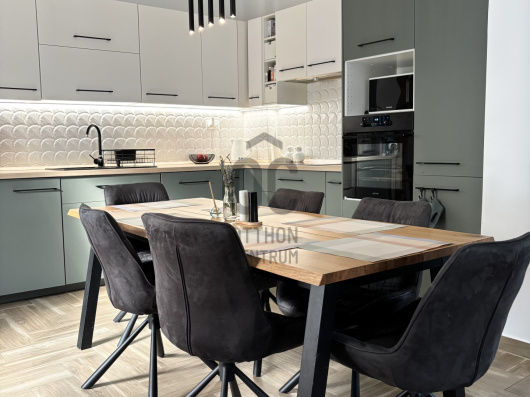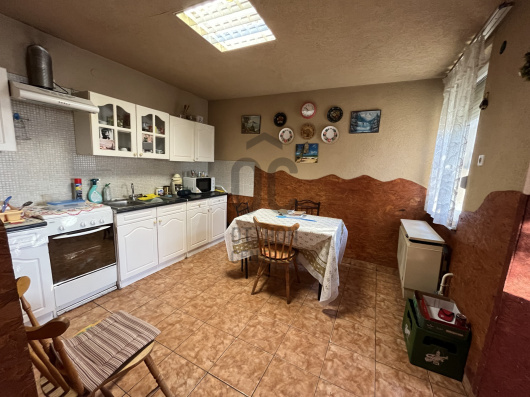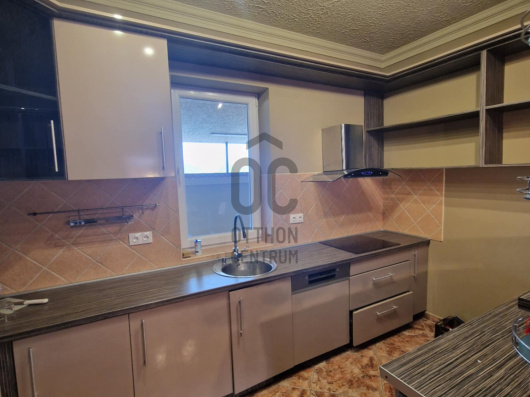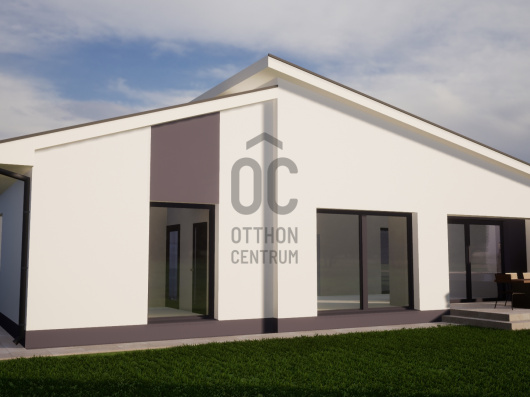188,520,000 Ft
484,000 €
- 157m²
- 5 Rooms
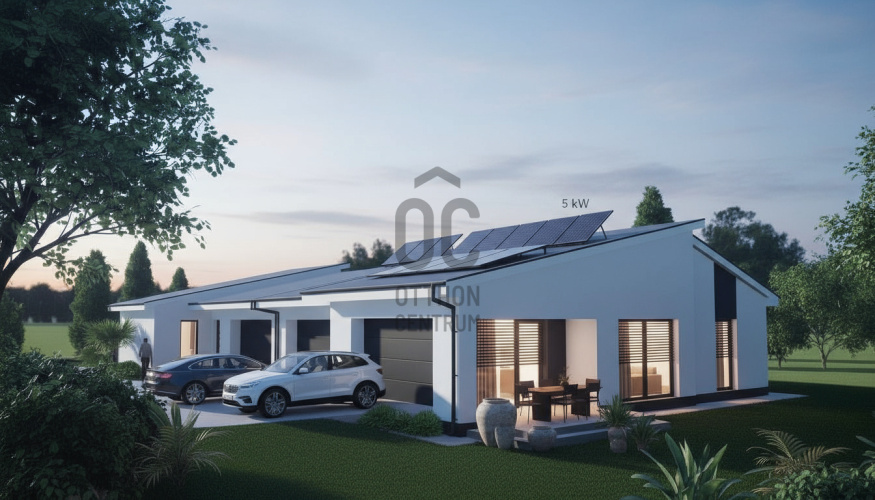
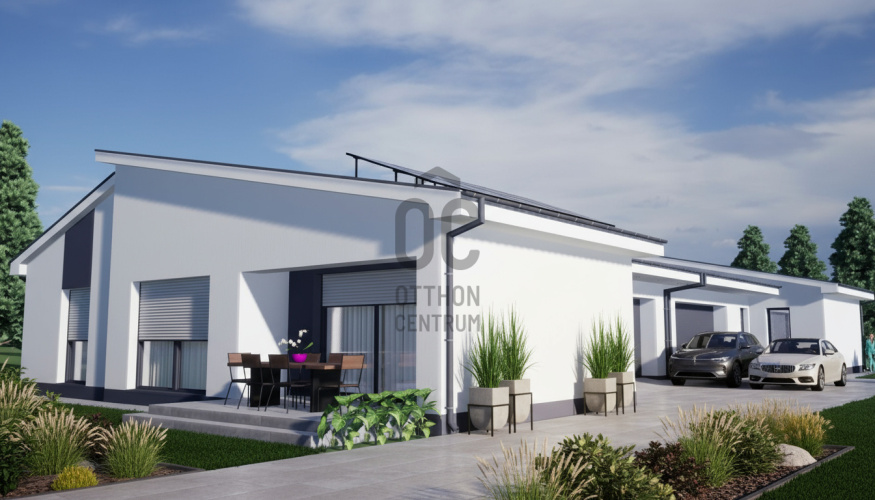
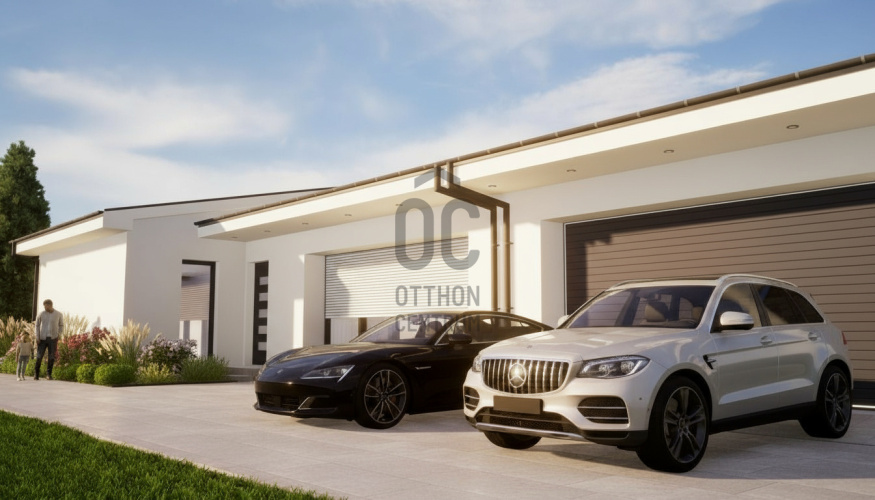
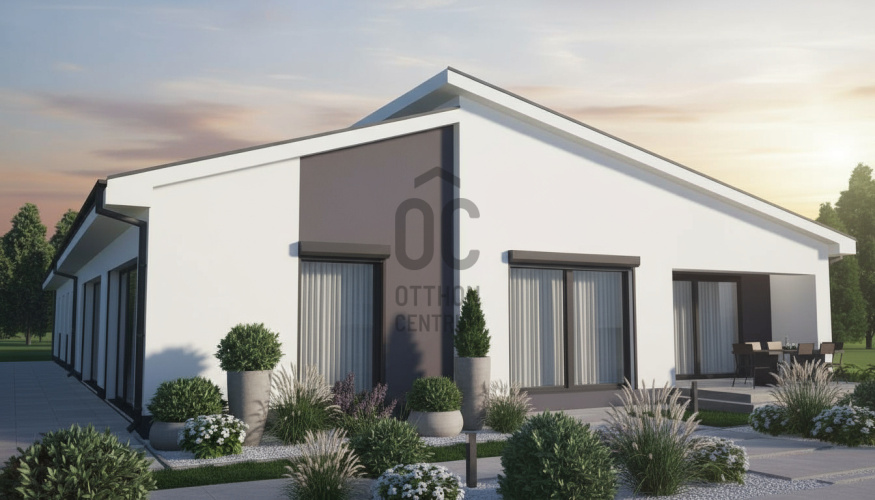
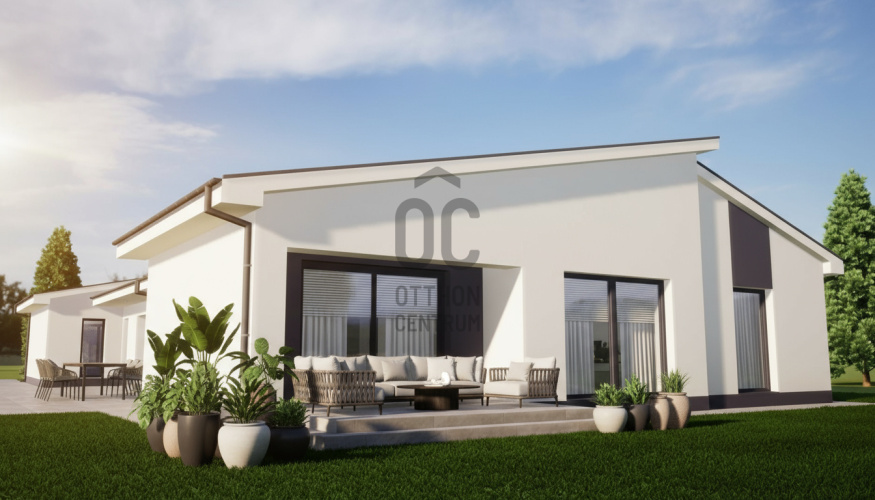
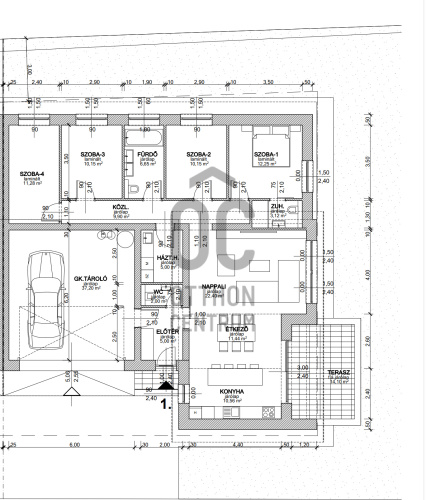
Seller, premium, modern twin house in the Nagymacs area of Debrecen – with outstanding technical specifications!
We are offering for sale an exceptionally designed, sleek, modern-style twin house in the Nagymacs area of Debrecen, which is a home for the future in every respect. The property awaits its new owner with a high level of energy efficiency, outstanding comfort, and exclusive aesthetics. The home has been designed with four separate, spacious bedrooms, making it ideal for larger families. The garage associated with the apartment is over 37 m² in size, suitable for the comfortable storage of two vehicles, plus it provides extra storage space! Key features and advantages: - Sleek, timeless facade with premium silicone-based plaster and elegant facade cladding, large glass surfaces - Huge, sunny spaces with modern interior design - Private two-car garage with parking options for multiple vehicles - High-level thermal and sound insulation: triple-glazed plastic windows (Ug=0.7 W/m²K), 35 cm thick rock wool roof insulation, double-layer floor insulation - Underfloor heating in every room - Air-water heat pump cooling and heating, with H-rate meter (2 fan-coil cooling units per apartment) - Own 5 kW solar panel system per apartment - Premium quality coverings in selectable colors (br. 10,000-15,000 HUF/m²), thoughtfully designed wet areas - Modern, exclusive sanitary ware (bathtub, shower, sinks, toilets in premium price category) - Spacious, bright living-dining-kitchen area with direct terrace access - Cold and warm coverings, quality laminate flooring (7-8 mm) The residential building represents the values of modern, energy-conscious architecture in every aspect. It has a refined, timeless appearance with premium silicone-based plaster, sleek facade cladding, and generous glass surfaces. The bright, sunny living, dining, and kitchen area has direct access to the terrace and the landscaped, paved yard, which also features preparations for an automatic irrigation system. The yard has an aesthetic, light-colored paving, landscaped green area, automatic irrigation system preparations, ornamental plants, and a fenced plot with an electric gate. Structural solutions: - VIABLOKK wall structure – outstanding load-bearing capacity and thermal insulation - Trussed roof structure with pre-insulated roof panels (anthracite gray RAL 7016) - Reinforced concrete crowns, soundproof walls for optimal privacy - Durable, slip-resistant coverings on stairs and corridors - Rainwater and waste disposal compliant with all current standards – with recessed waste storage and rainwater drainage system. Excellent location, future-proof technology, uncompromising quality This property is the perfect combination of maximum living comfort and sustainable, energy-conscious design. If you are truly looking for a timeless, multifunctional, exclusive home for your family in Debrecen, do not hesitate to inquire – we also provide personal presentations, detailed technical consultations, and visual plans! #debrecen #nagymacs #newconstruction #2026 #heatpump #twinhouse #viablokk #4bedroom #solarenergy #doublegarage
Registration Number
U0048875
Property Details
Sales
for sale
Legal Status
new
Character
house
Construction Method
ytong
Net Size
157 m²
Gross Size
171 m²
Plot Size
660 m²
Size of Terrace / Balcony
14.1 m²
Garden Size
489 m²
Heating
values.realestate.futes.26
Ceiling Height
270 cm
Orientation
North-East
View
Green view
Condition
Excellent
Condition of Facade
Excellent
Neighborhood
quiet, good transport, green
Year of Construction
2026
Number of Bathrooms
2
Condominium Garden
yes
Garage
Included in the price
Garage Spaces
2
Water
Available
Gas
On the street
Electricity
Available
Sewer
Available
Rooms
wardrobe
11.28 m²
study
10.15 m²
bedroom
10.15 m²
bedroom
12.25 m²
corridor
9.9 m²
shower
3.12 m²
bathroom-toilet
6.65 m²
utility room
5 m²
toilet-washbasin
2 m²
entryway
5 m²
open-plan living and dining room
33.84 m²
kitchen
10.56 m²
garage
37.2 m²
terrace
14.1 m²

Plébán László
Credit Expert

