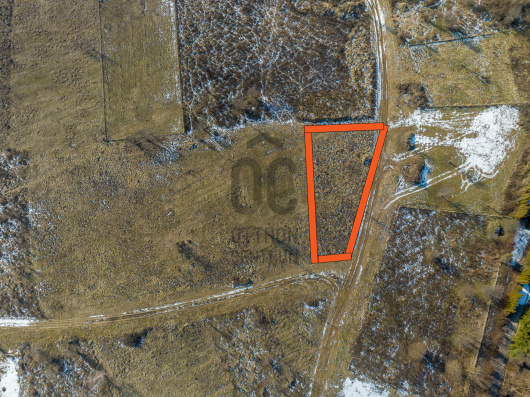296,400,000 Ft
735,000 €
- 96m²
- 5 Rooms
- 2nd floor
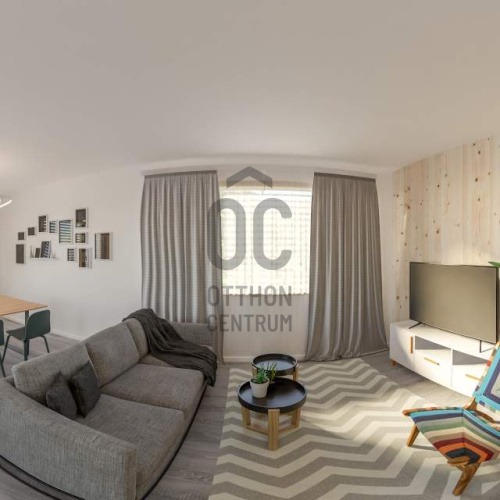
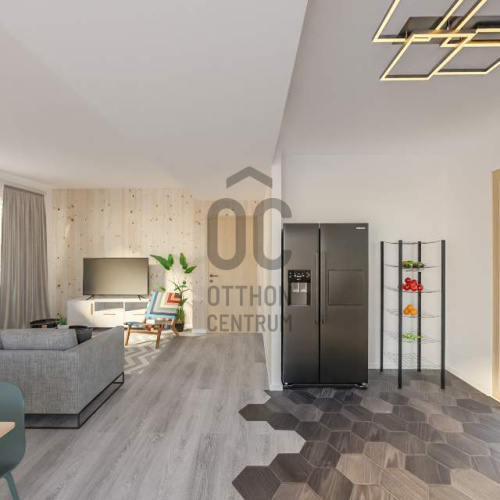
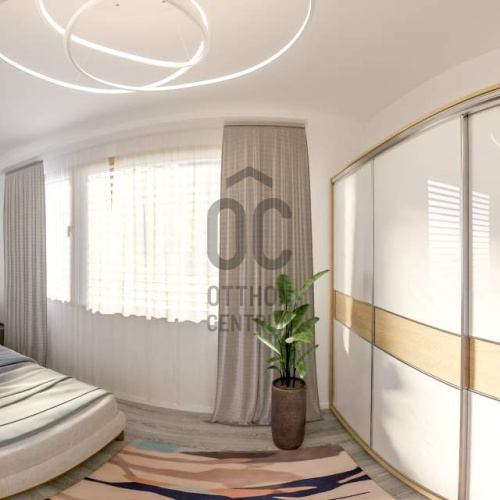
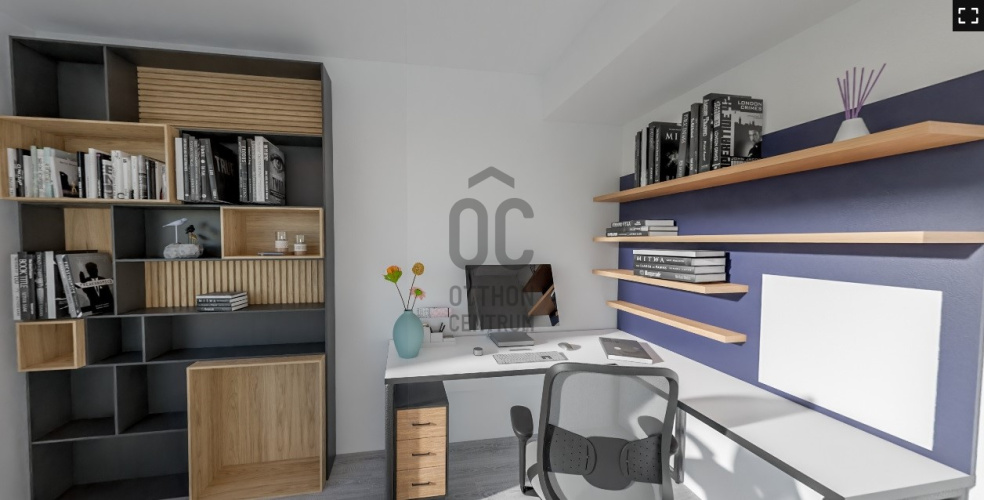
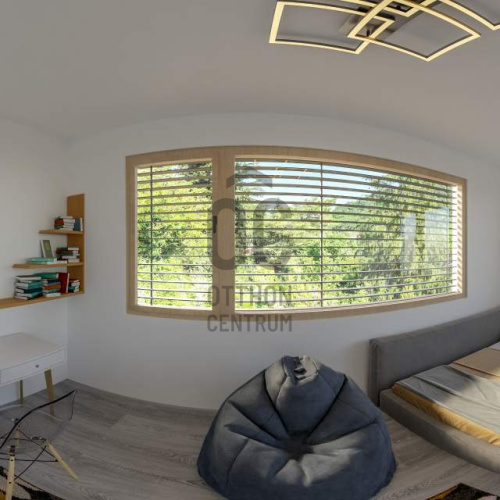
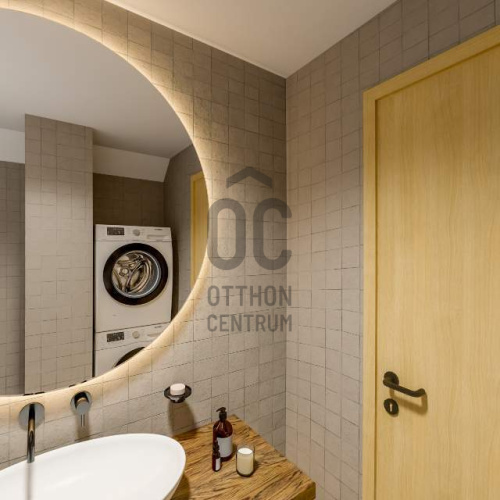
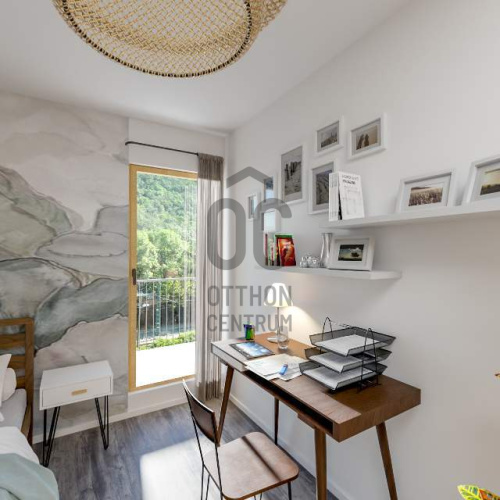
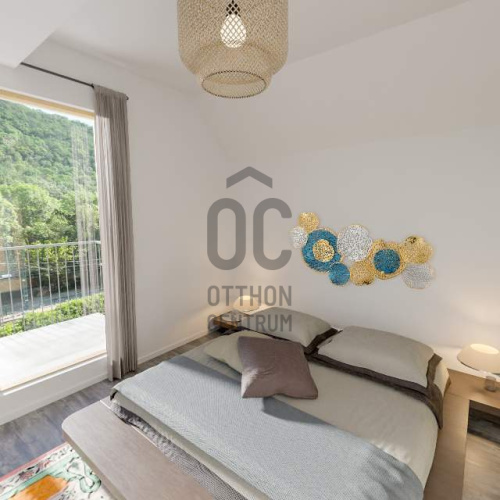
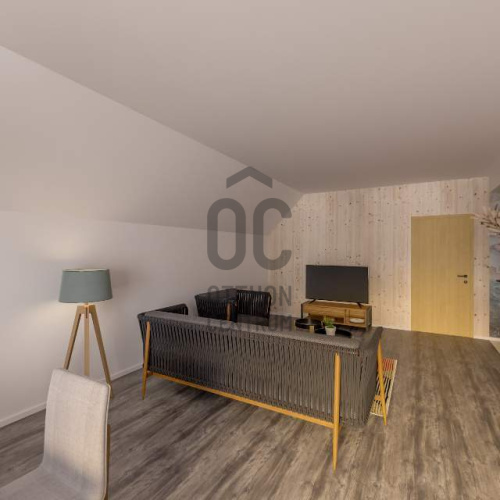
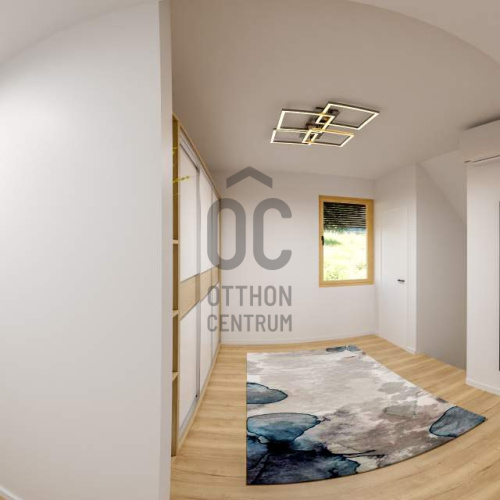
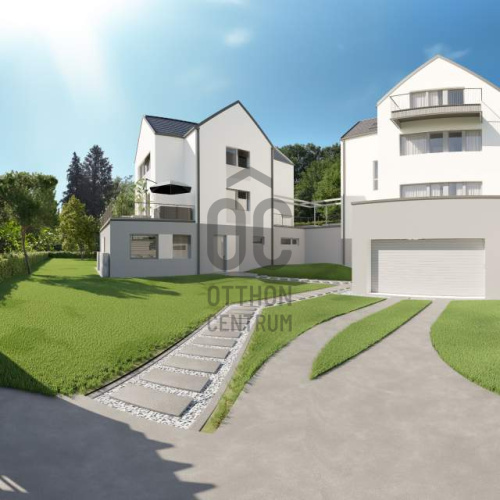
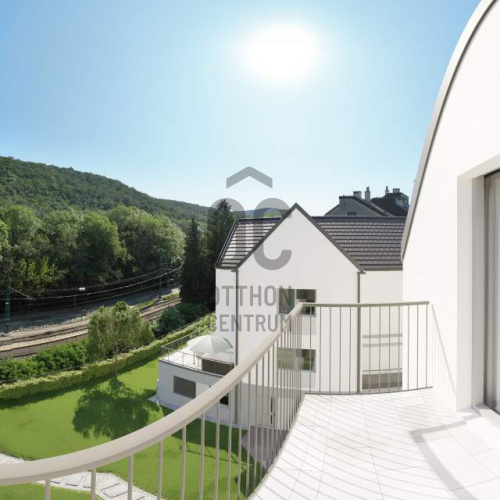
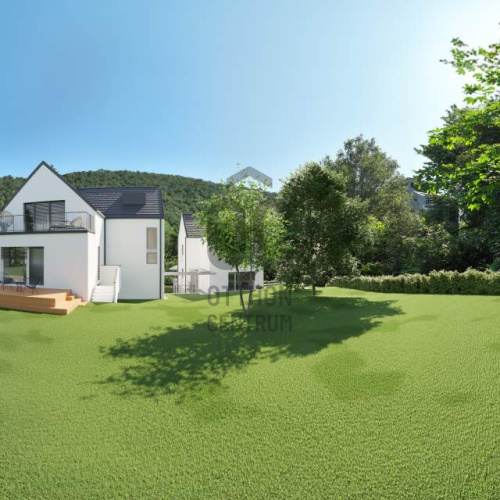
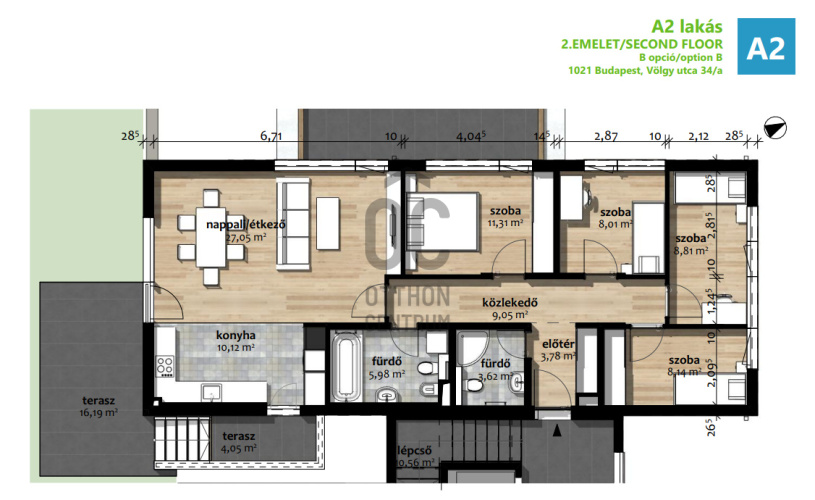
Álmaid otthona Hűvösvölgyben....
IMAGINE... Imagine the home of your dreams, the apartment where there are no compromises, where everything serves your comfort and relaxation. The place where arriving is an experience, where silence and peace among lush greenery are complemented by a building that radiates elegance, harmony, and security. This is your new home, still a project today, but more than a promise, because construction has already begun! VALLEY GARDEN... THE LOCATION: One of the most popular streets in Hűvösvölgy, with limited traffic and modernization of the tram tracks underway. A 2150 sqm plot with two buildings, five apartments (two already sold) in 3-4-5 room configurations. Private garden area (419-338 sqm), private garage (19 sqm), and private storage (1.3 sqm) with purchase options. THE TECHNOLOGY: C.L.T CROSS LAMINATED TIMBER, made of layers of glued-together high-strength pine planks, is used for the FLOOR-ROOF STRUCTURE, while the supporting and boundary walls are made of bricks. Careful attention is paid to using sustainable, high-quality building materials with a low carbon footprint, and the building process involves minimal waste and few specialists, yet is carried out precisely and quickly. Wood is one of humanity's oldest building materials, and with the development of architecture, new technologies have emerged with varying costs, lifespans, and quality. It has been used in Austria since the 1990s and is a popular building method in the Far East due to its earthquake, fire, and storm resistance. TECHNICAL DESCRIPTION: Floor-roof structure: excellent heat and sound insulation, earthquake-fire (DS'1) and storm-resistant, not exposed to weather conditions, guaranteed to be free of swelling and mold, with a high lifespan (min. 80 years), moisture/allergen/virus protection with mechanical ventilation, and lower building operating costs. HEATING: Heat pump cooling-heating, underfloor heating, electric floor temperature control in the kitchen and bathroom, and towel drying radiator. INSULATION: 25 cm. Energy Performance Certificate: B. BUILDING Automation: SMART HOME. The building's structural completion is scheduled for October-November 2024. THE SURROUNDINGS: Hármashatárhegy and Jánoshegy within walking distance, limited traffic on Völgy street, and the building is accessible by bicycle from two directions. The micro-macro environment is fully equipped for institutional, shopping, and administrative purposes. THE COMPANY: has been involved in real estate development and sales for 30 years. Their construction projects range from exclusive villas to small apartment buildings and large residential complexes. APARTMENT A2: Option A Living room + 3 bedrooms on the 2nd floor. Area: 93.2 sqm. Comfort: double comfort. Orientation: south. Terrace: 20.24 sqm. Private garden area: 338 sqm. APARTMENT A2: Option B Living room + 4 bedrooms on the 2nd floor. Area: 96.54 sqm. Comfort: double comfort. Orientation: south. Terrace: 20.24 sqm. Private garden area: 338 sqm.
Registration Number
U0046834
Property Details
Sales
for sale
Legal Status
new
Character
apartment
Construction Method
brick
Net Size
96 m²
Gross Size
106 m²
Size of Terrace / Balcony
20 m²
Heating
heat pump
Ceiling Height
275 cm
Number of Levels Within the Property
1
Orientation
South
View
city view, Green view
Staircase Type
enclosed staircase
Condition
Excellent
Condition of Facade
Excellent
Condition of Staircase
Excellent
Neighborhood
quiet, good transport, green
Year of Construction
2024
Number of Bathrooms
1
Position
garden-facing
Garage
Separately purchasable
Water
Available
Electricity
Available
Sewer
Available
Elevator
available
Storage
Separately purchasable
Rooms
open-plan living and dining room
27 m²
kitchen
10 m²
bedroom
11 m²
bedroom
8.2 m²
room
8.8 m²
bedroom
8 m²
entryway
4 m²
corridor
9.6 m²
toilet-washbasin
1.6 m²
terrace
15 m²
terrace
5.2 m²

Kállai Edit
Credit Expert


























