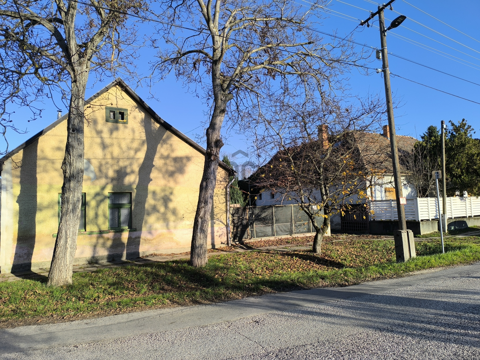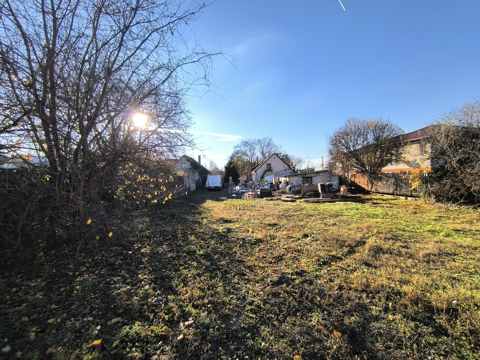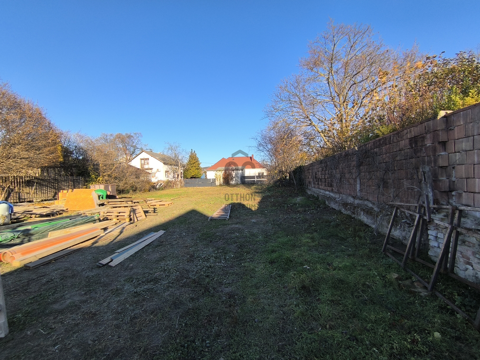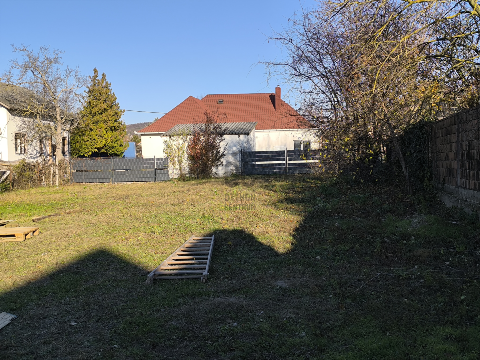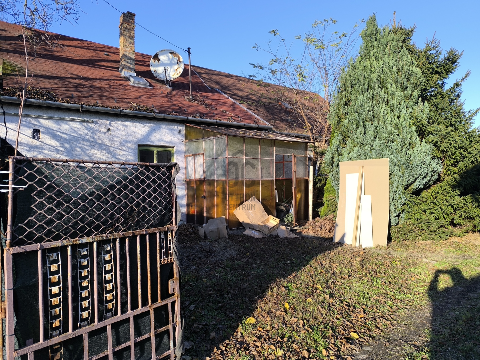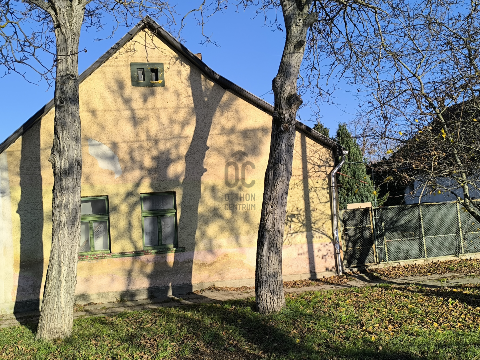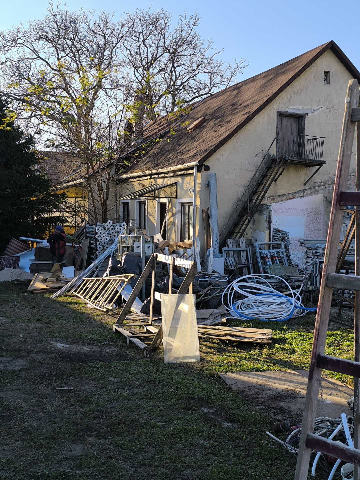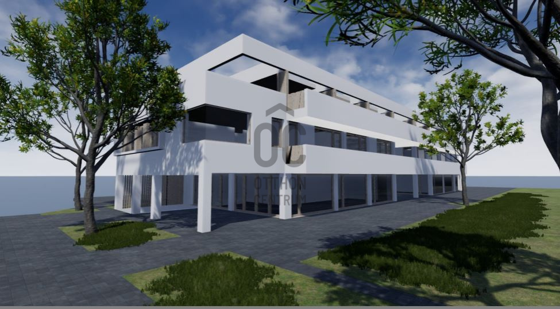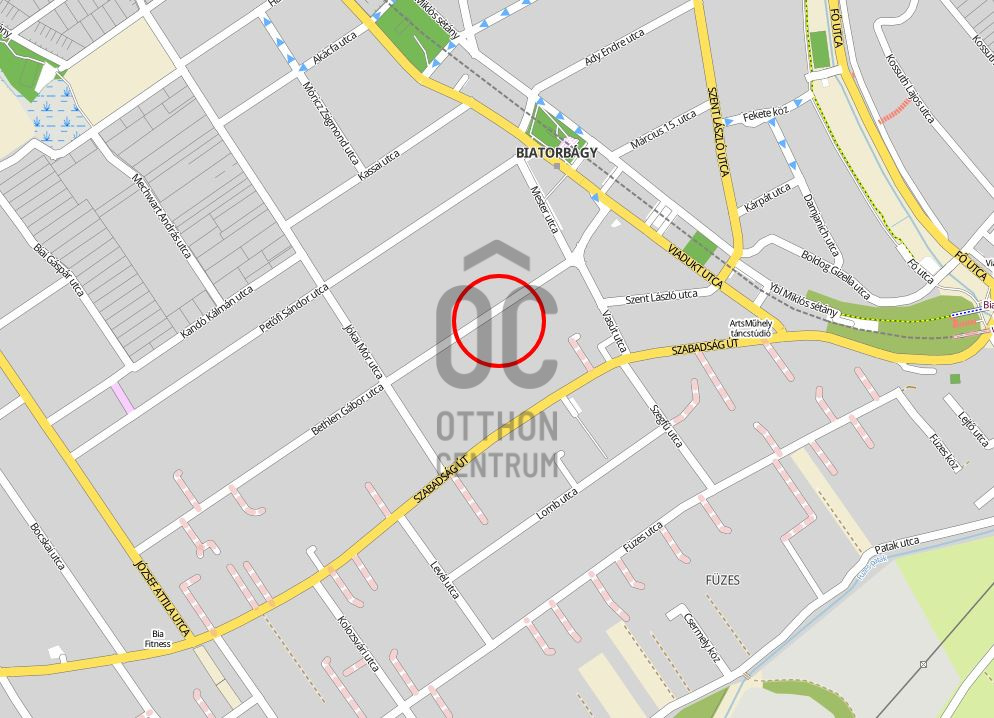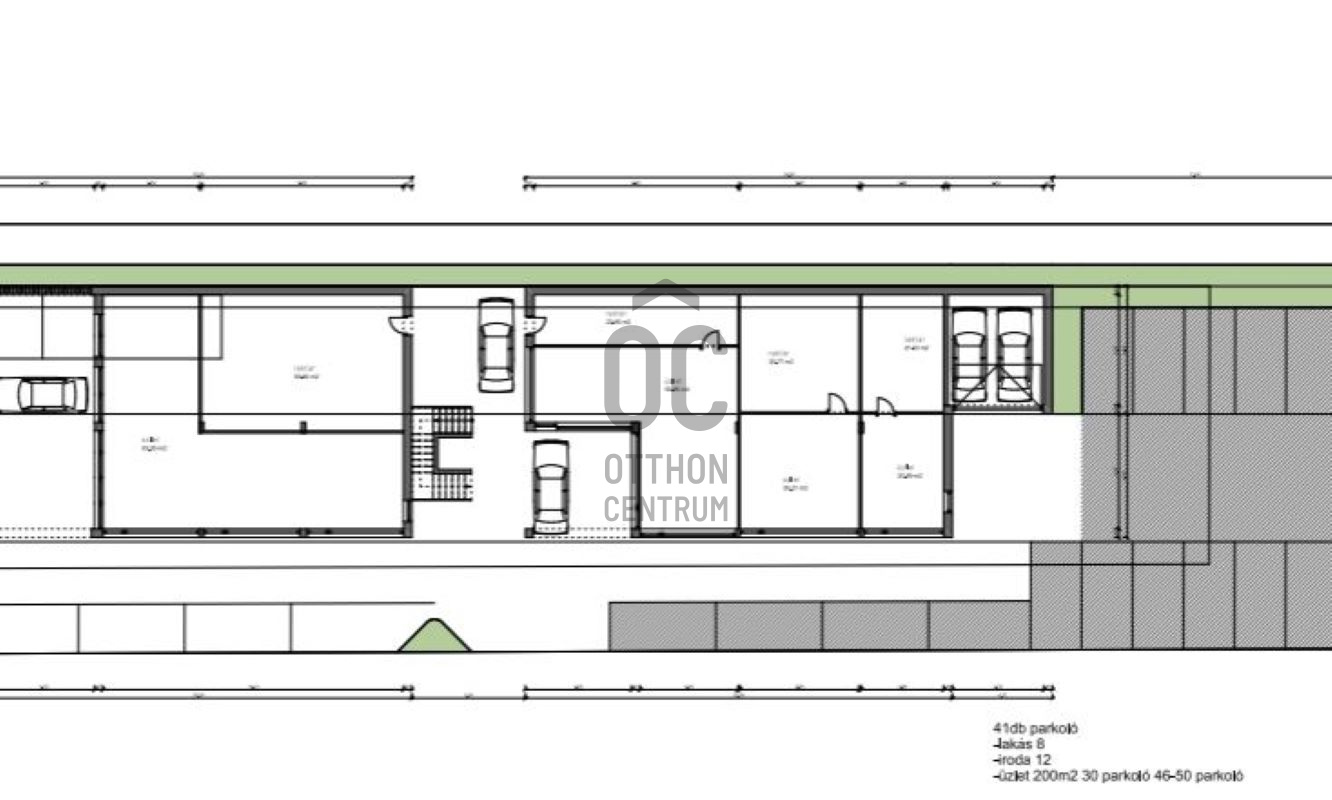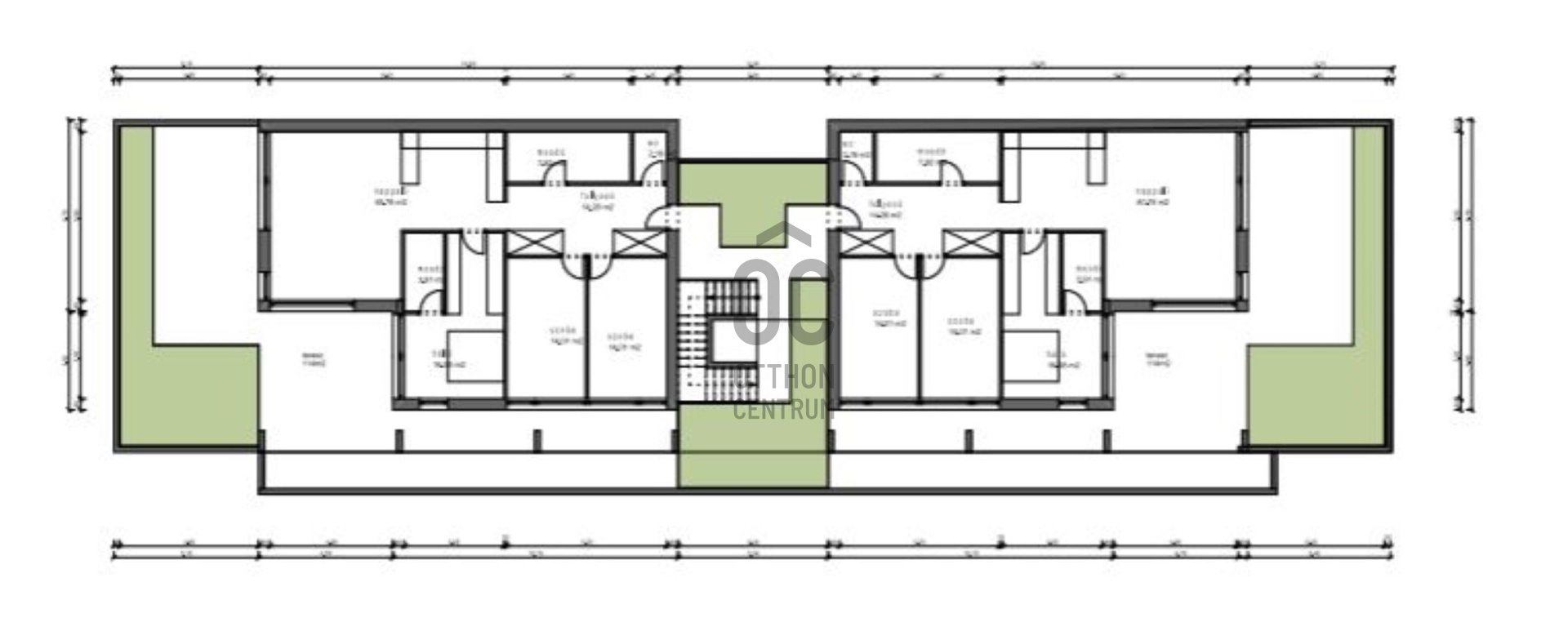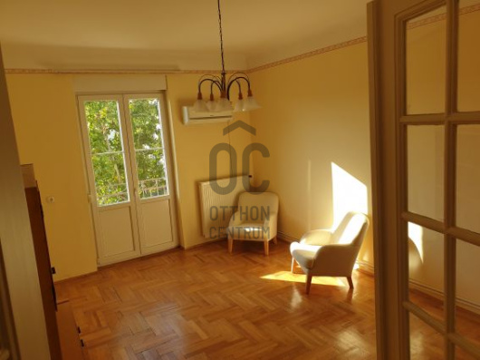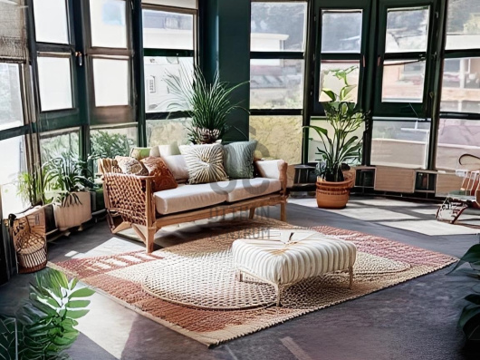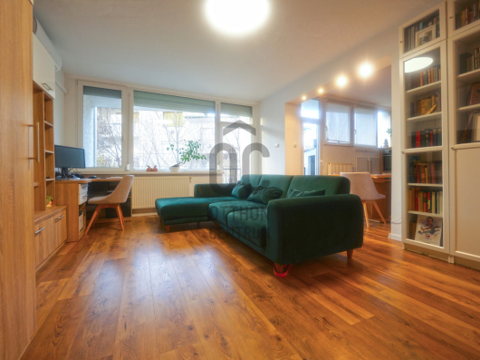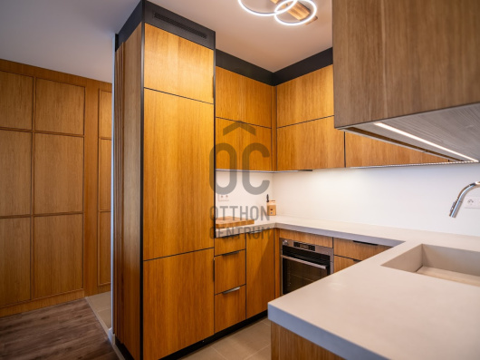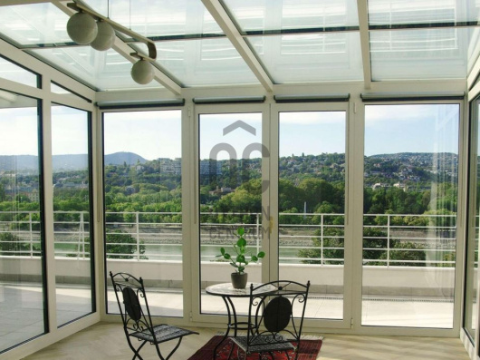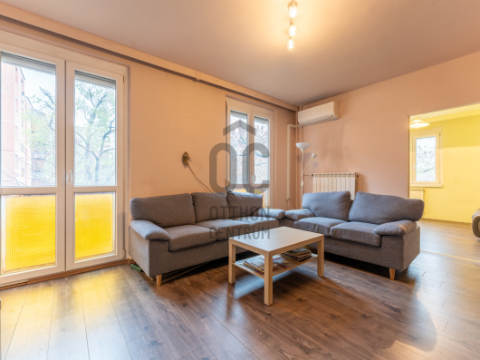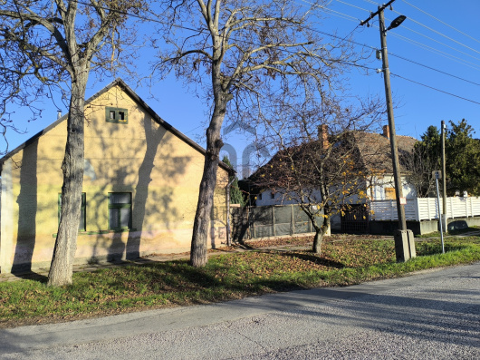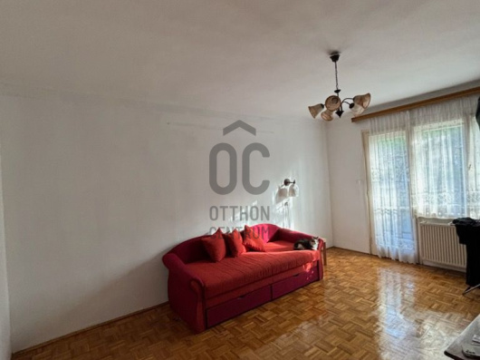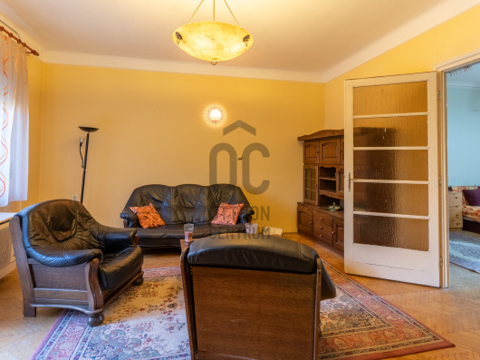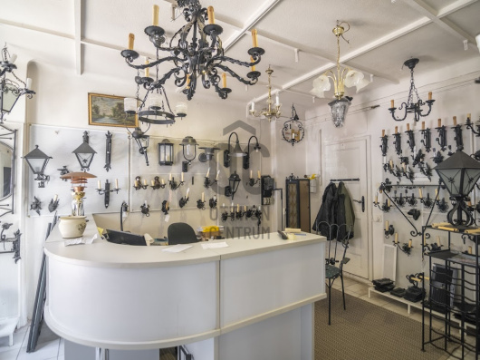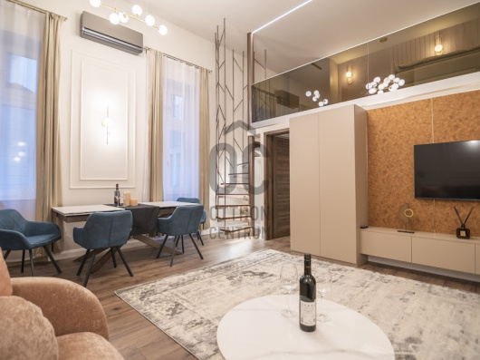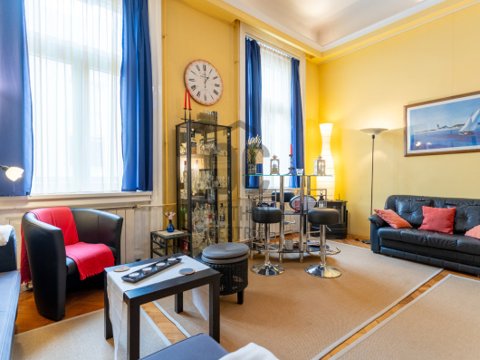195,000,000 Ft
501,000 €
- 1,168m²
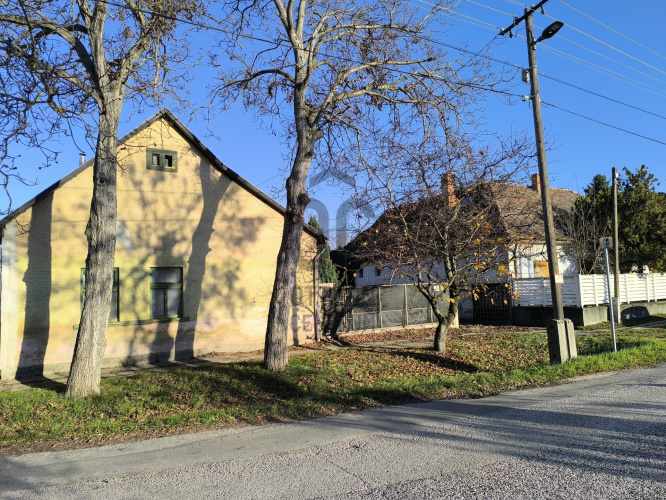
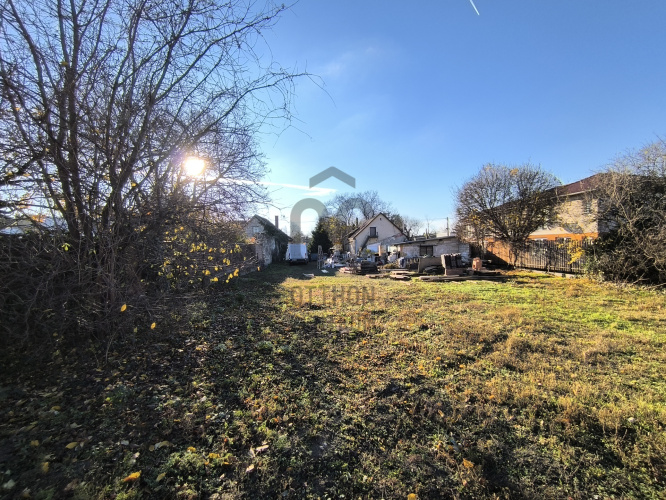
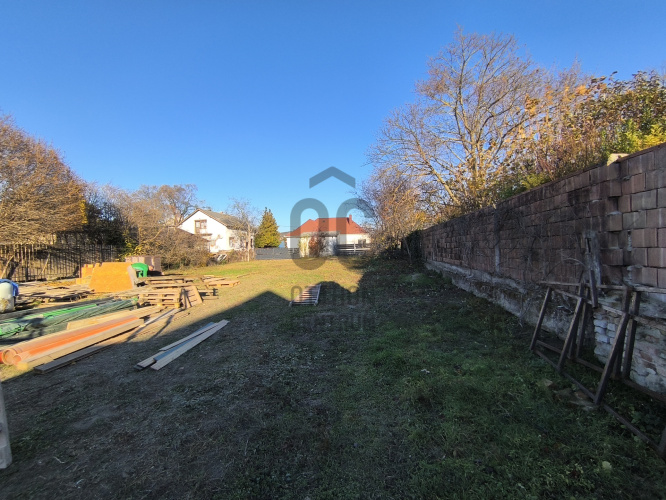
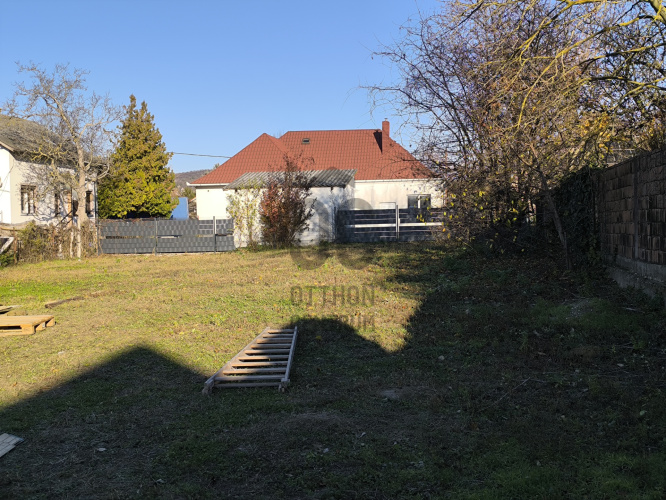
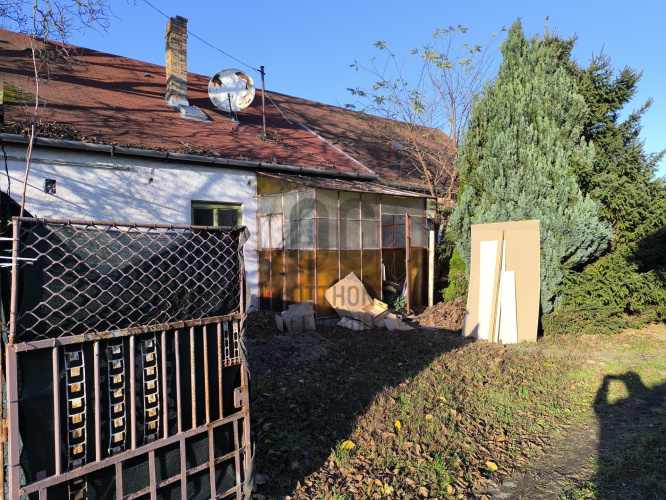
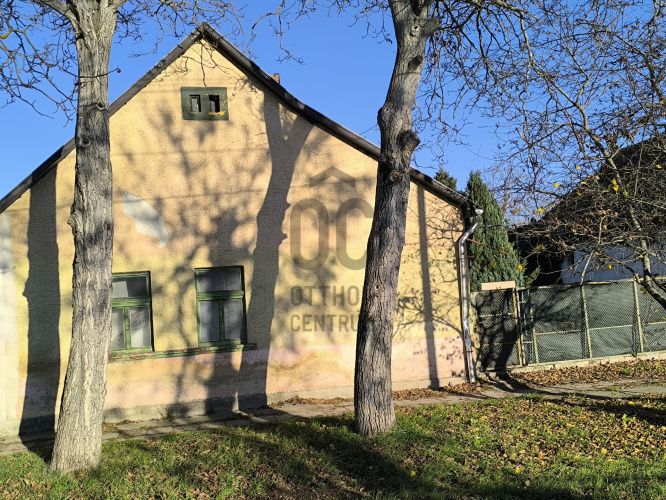
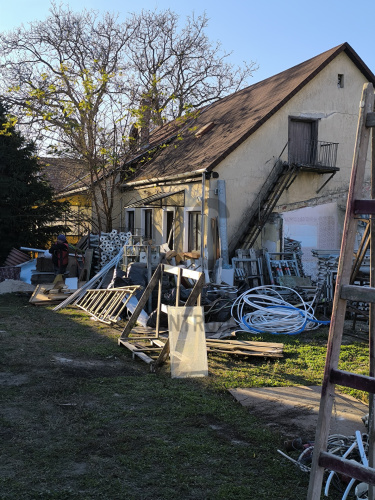
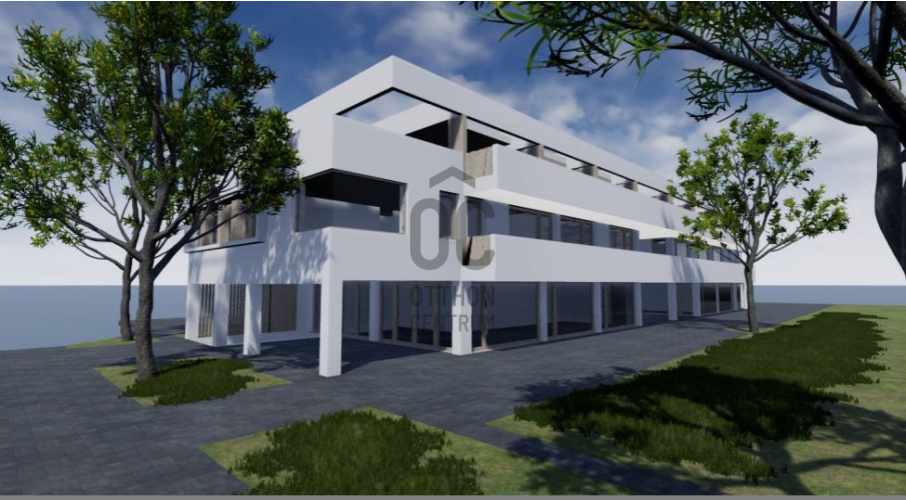
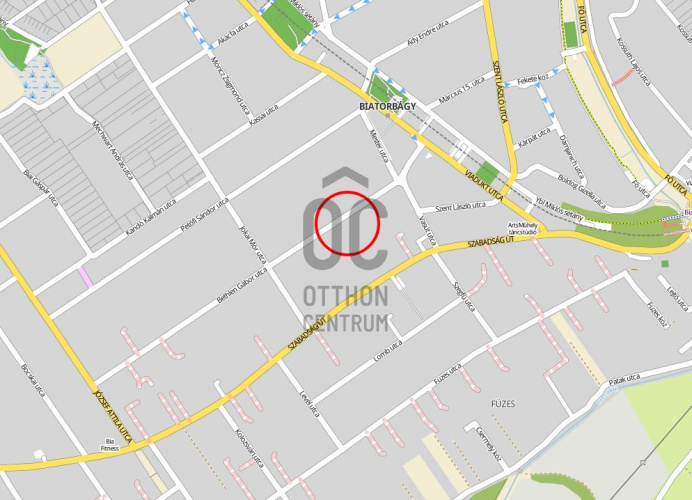
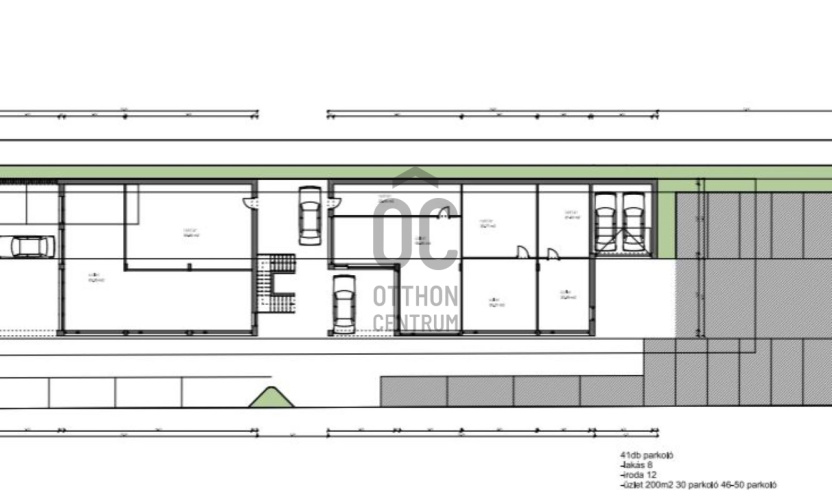
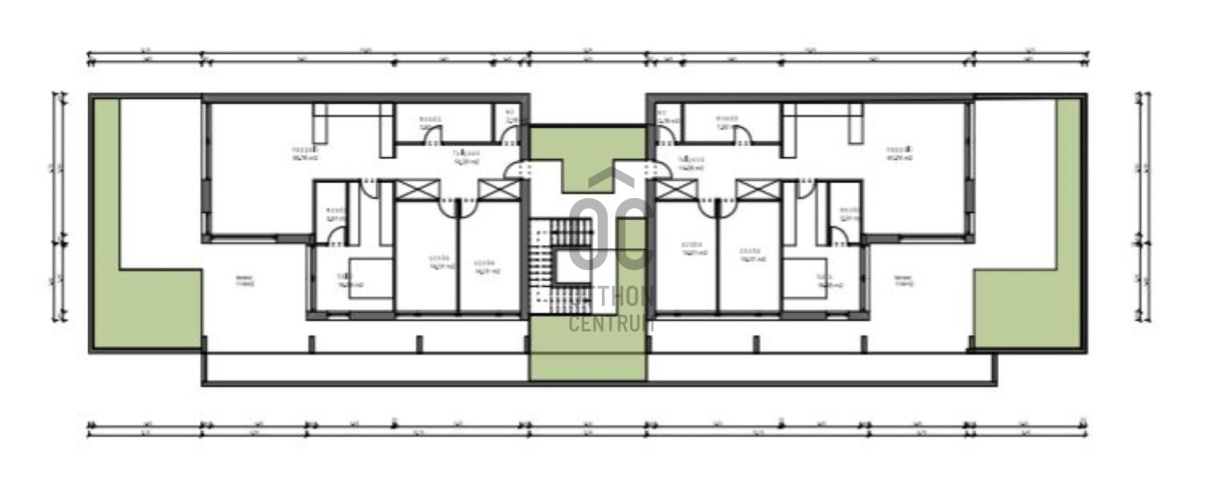
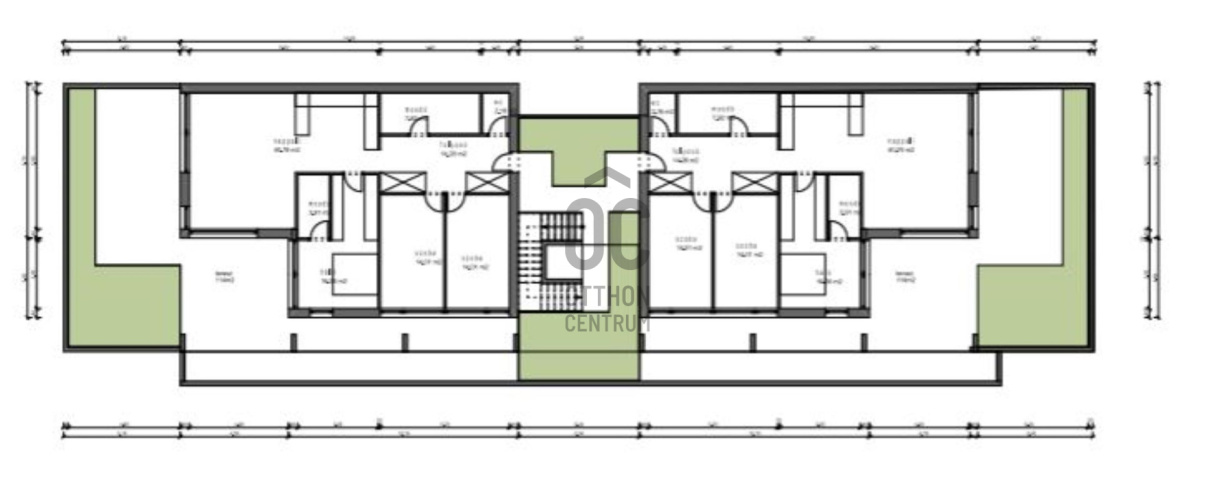
We are offering a building plot in Biatorbágy, suitable for a standalone company headquarters, office building, healthcare or educational institution, or residential apartments. The building plot (which currently has a house to be demolished on it) is located in the central part of Biatorbágy, a rapidly developing area close to Budapest, right next to the Town Hall, Health House, and Community House. It is easily accessible by both car and public transport, with excellent development potential. Key parameters: - Plot area: 1168 m² - Building zone: VT-5, standing on the side boundary - Maximum floor area ratio: 1.50 m²/m² - Maximum ground coverage: 50% - Maximum coverage below ground level: 75% - Minimum green area: 20% - Building height: 8.0 m Preliminary conceptual plan: - Basement level: garage (approx. 500 m²) - Ground floor: shops and parking (approx. 500 m²) - First floor: offices in the center and two apartments (approx. 500 m²) - Second floor: two large apartments with roof terraces (approx. 250 m²) - Total built area: approximately 1750 m² This can currently be flexibly modified for a standalone company headquarters, office building, healthcare, or educational institution. - Water available on the plot - Electricity available on the plot - Gas available on the plot - Sewer in the street Call us so you don’t miss out.
Registration Number
T040939
Property Details
Sales
for sale
Character
plot
Type of Land
Building plot
Zone
residential zone
Plot Size
1,168 m²
Orientation
South-West
Neighborhood
quiet, good transport, green
Water
Available
Gas
Available
Electricity
Available
Sewer
On the street
Slope of Land
flat
Buildability
50%
Facade Height
800
Type of Buildable Property
Family house, Semi-detached house, Condominium up to 4 apartments, Retail building, Industrial hall or warehouse
Gross Floor Area Ratio
1
Gerber Dorottya
Credit Expert

