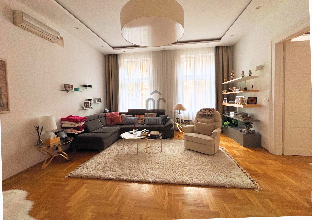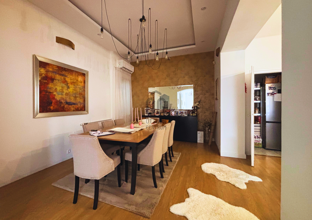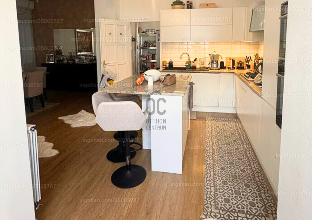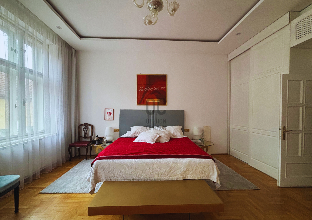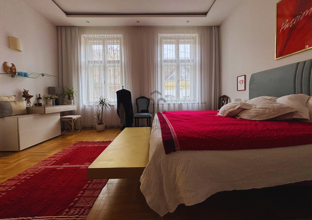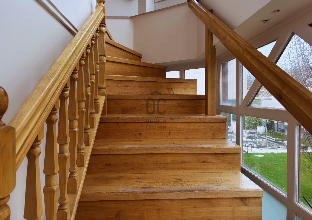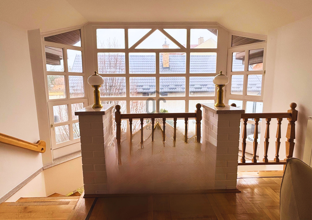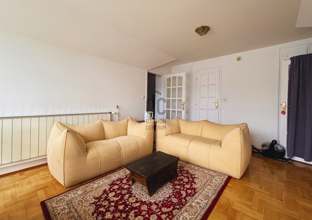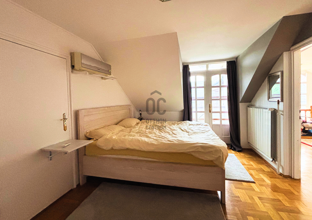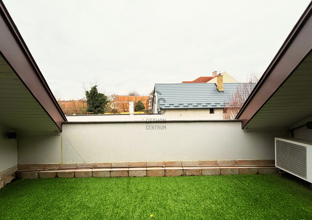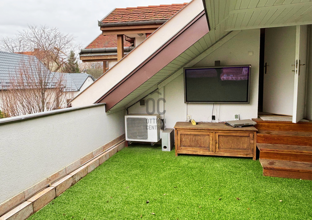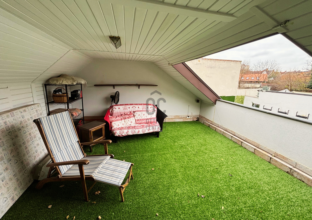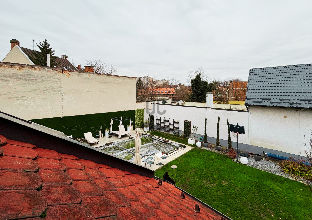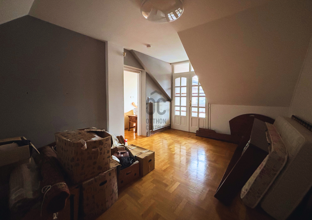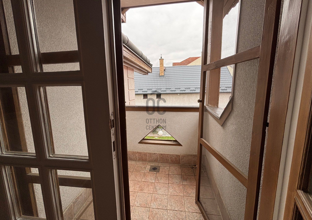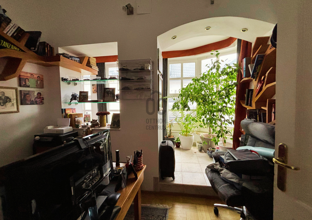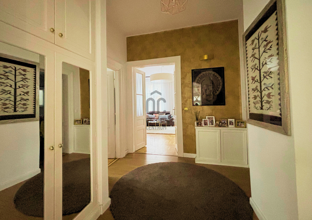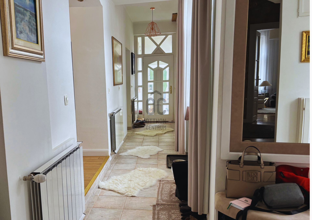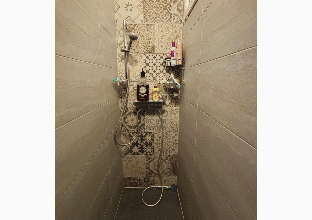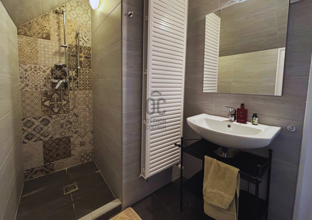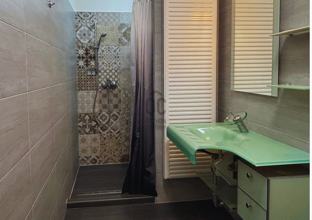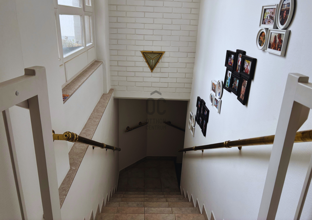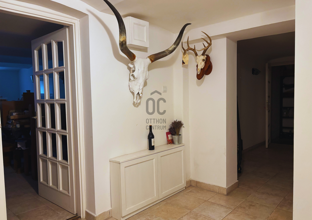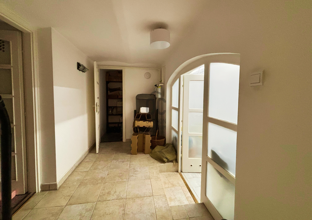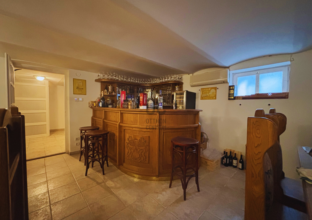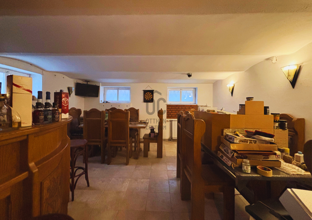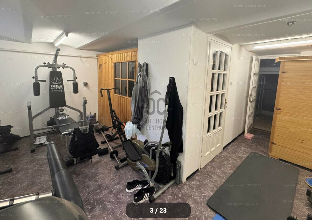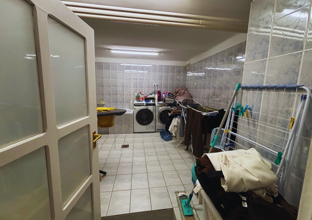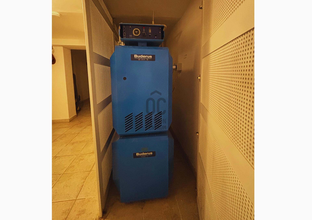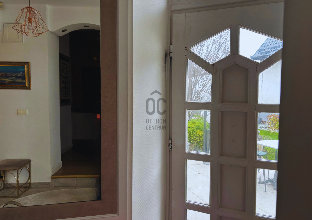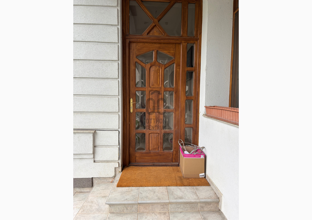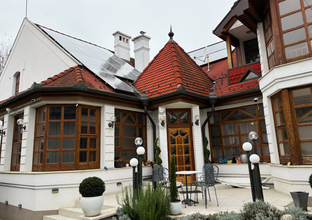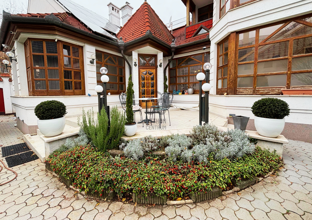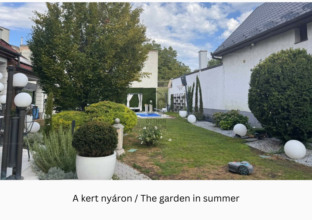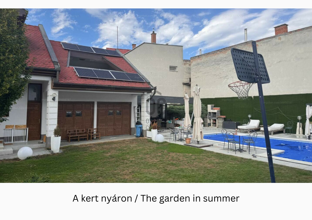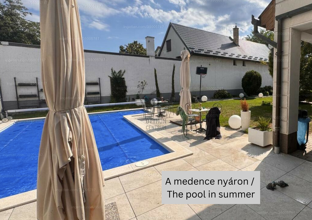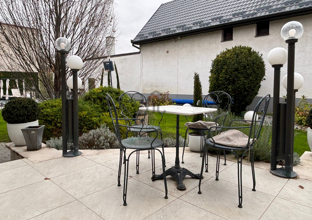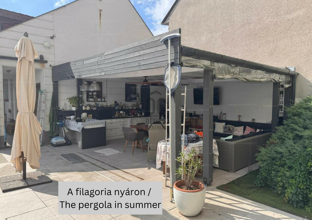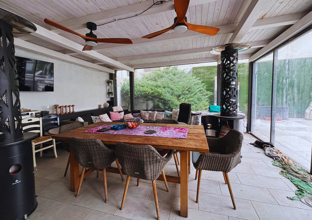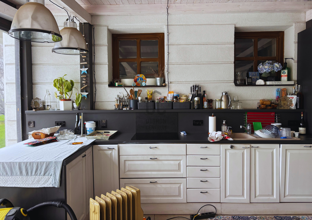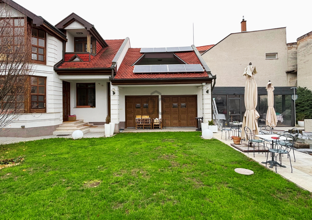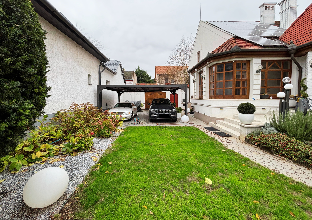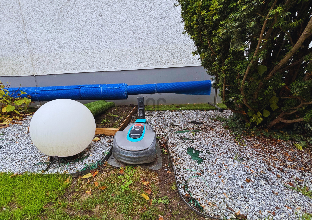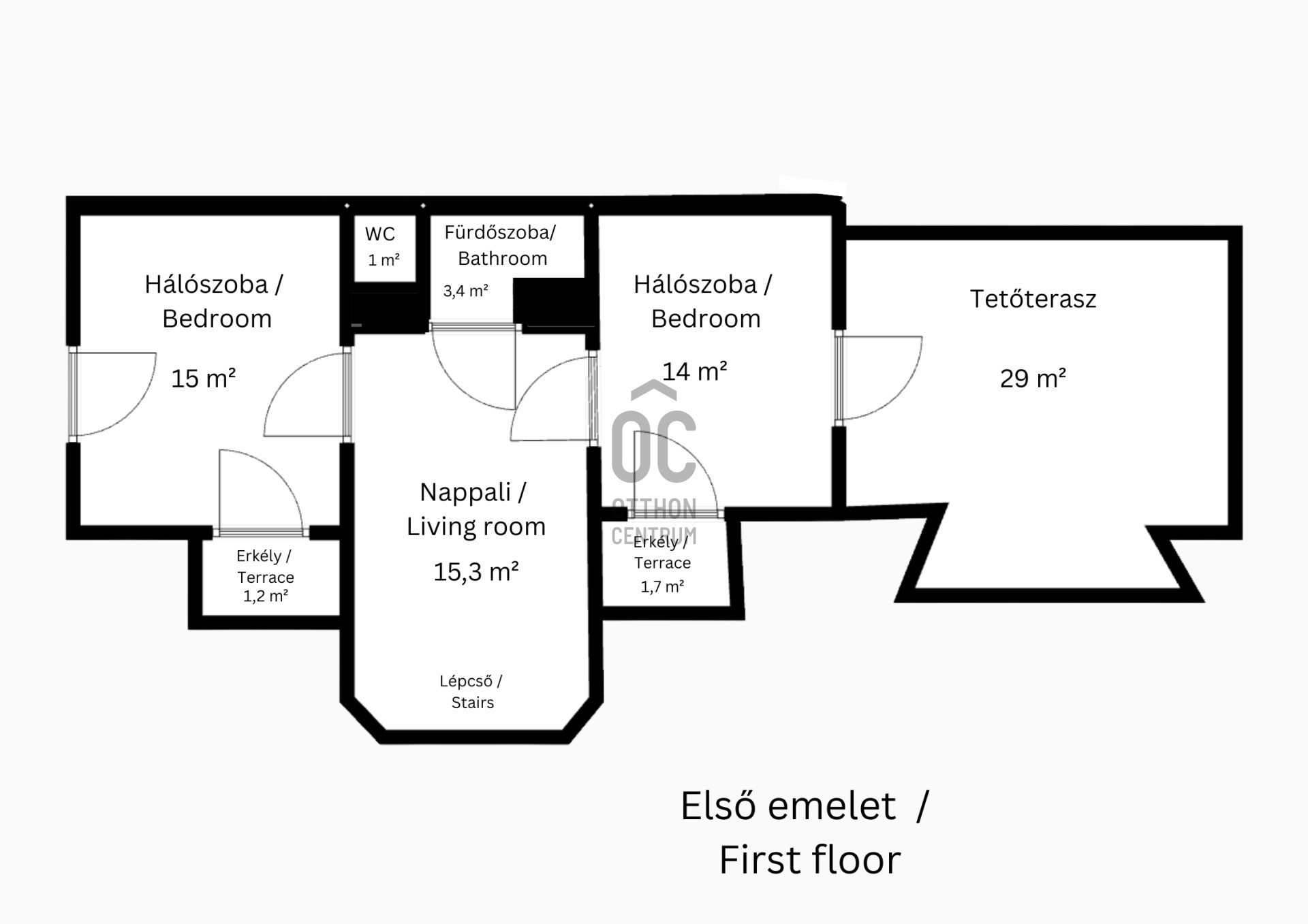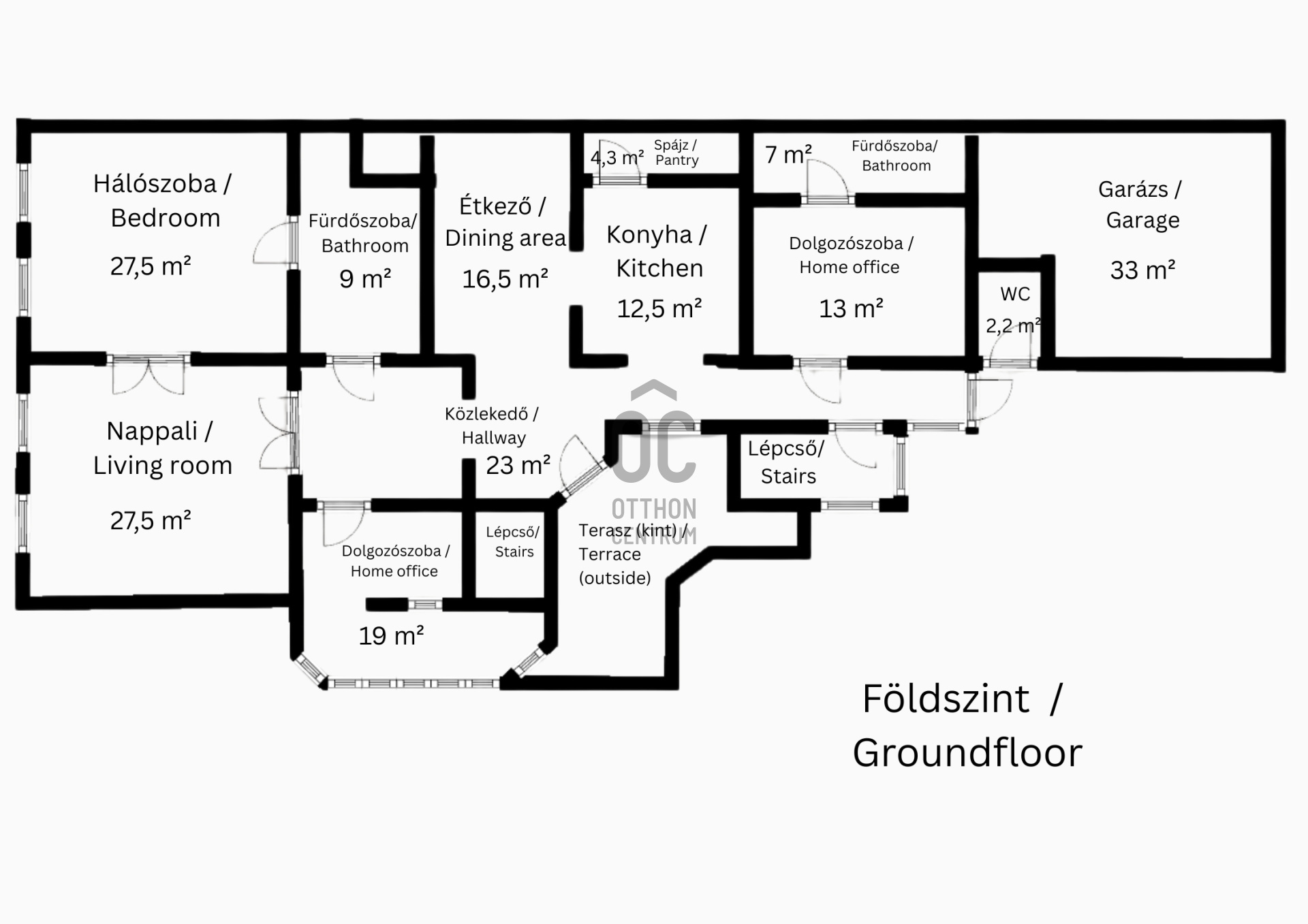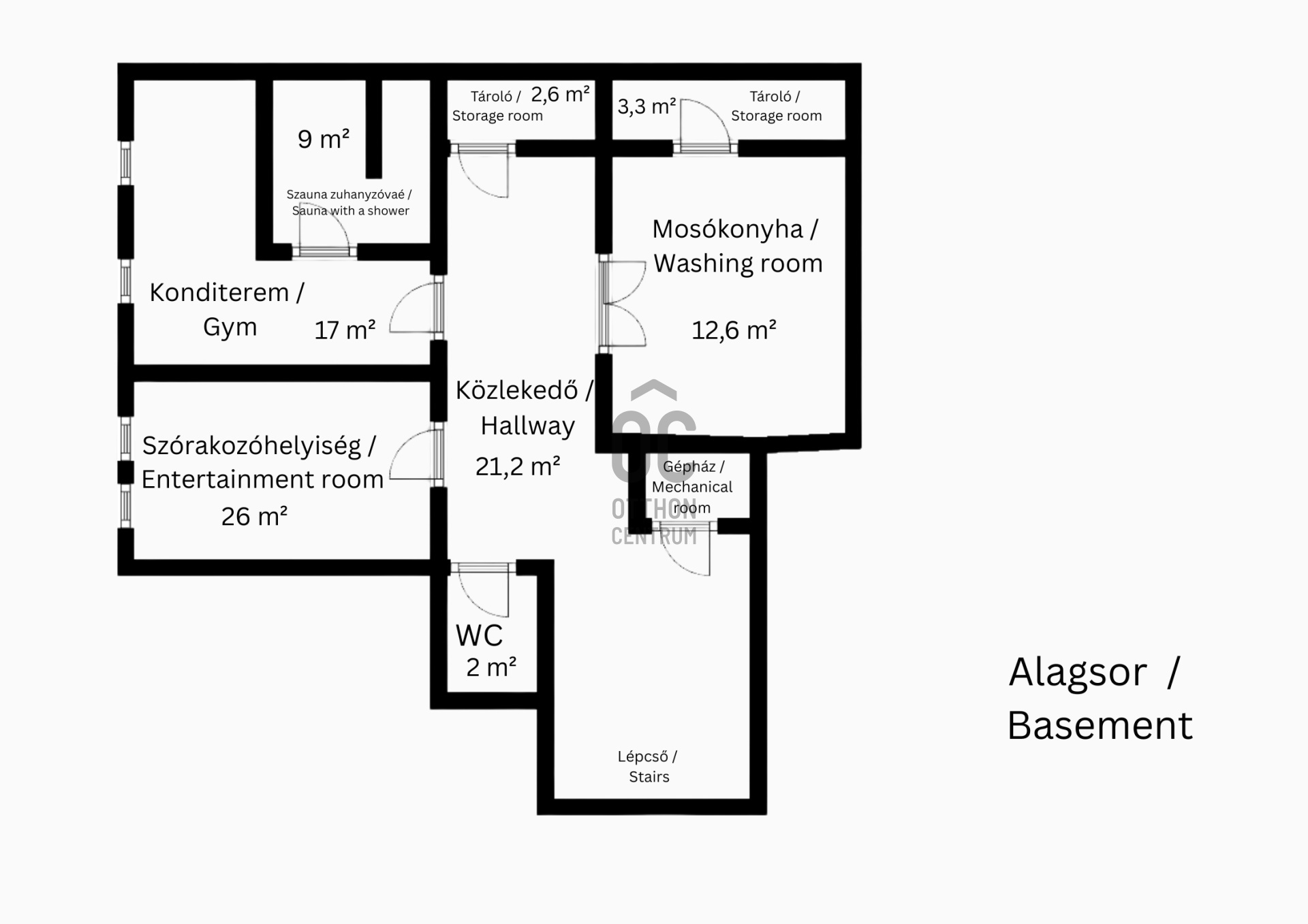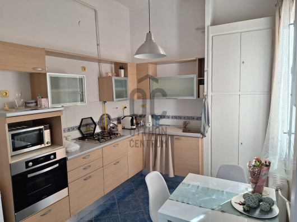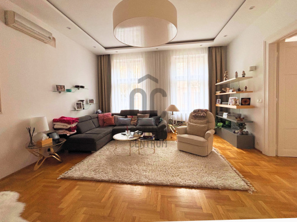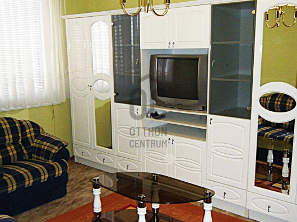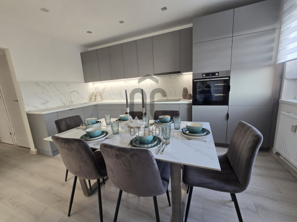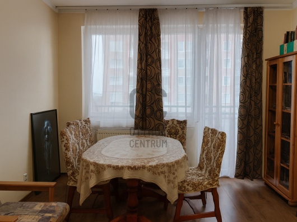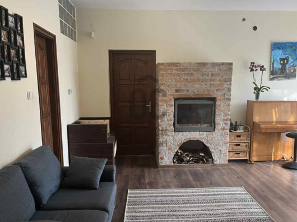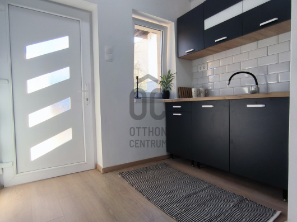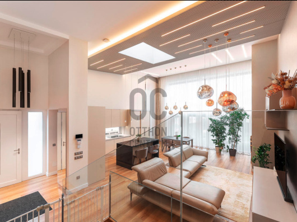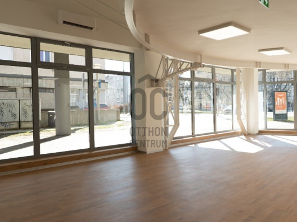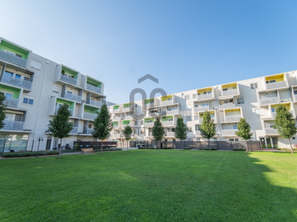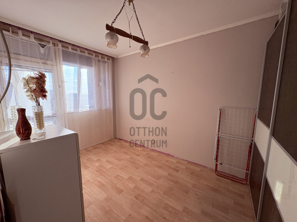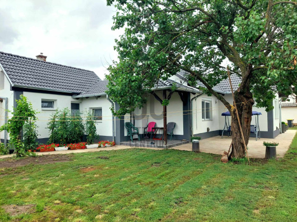430,000,000 Ft
1,126,000 €
- 396.8m²
- 10 Rooms
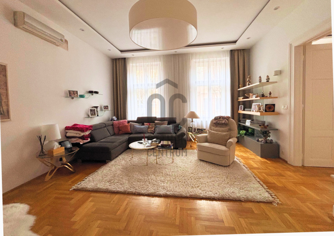

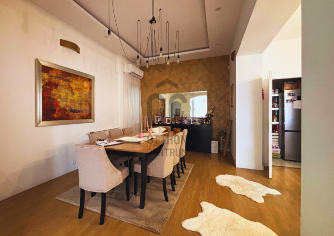
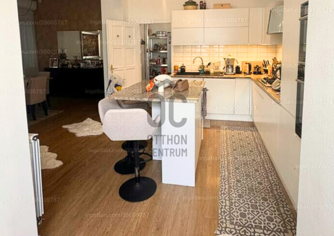
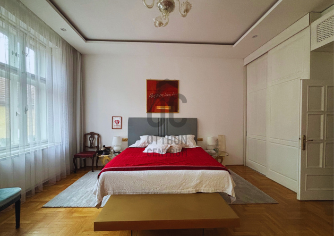
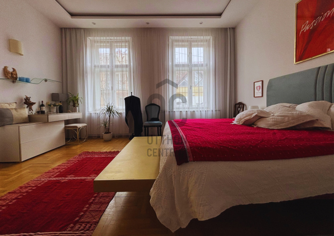
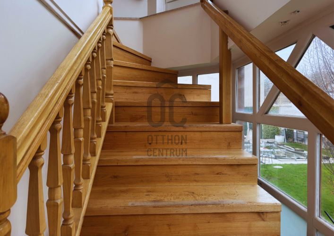
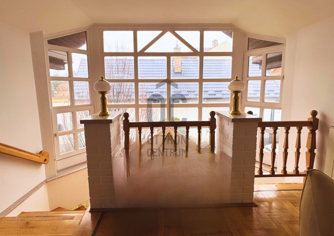
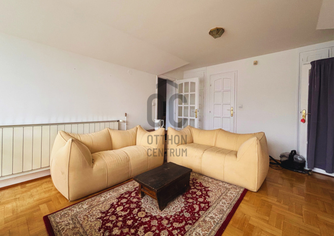
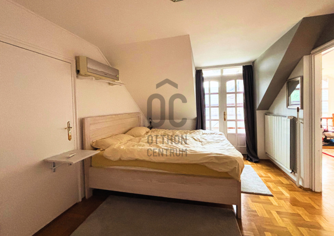
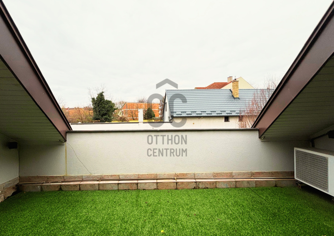
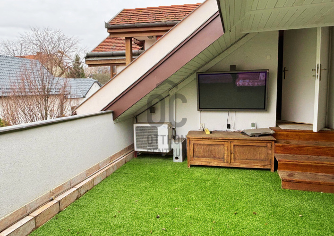

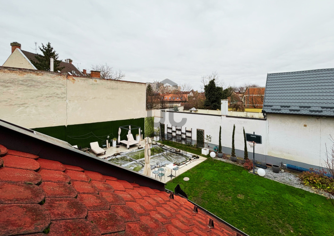
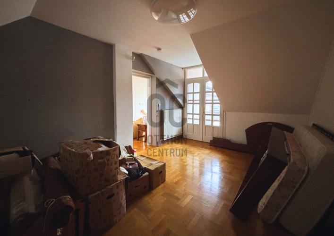
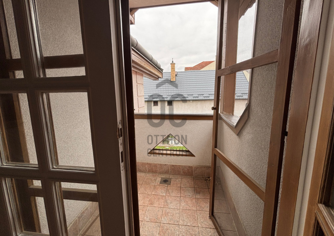
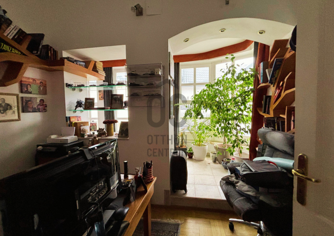
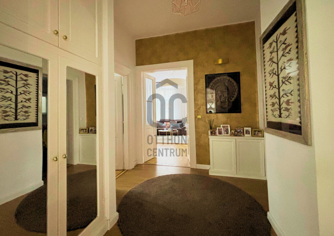
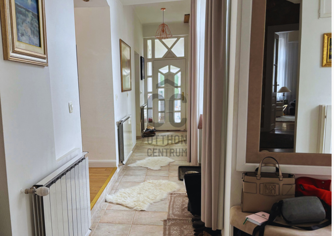
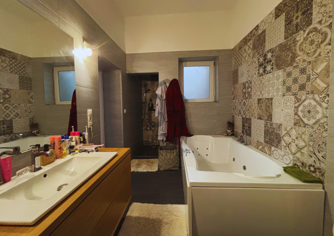
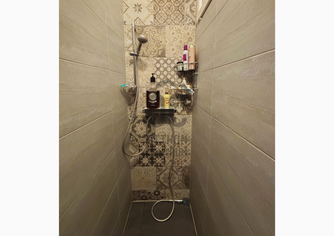
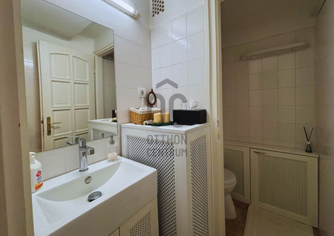
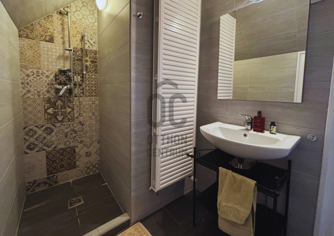
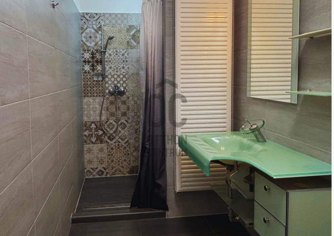


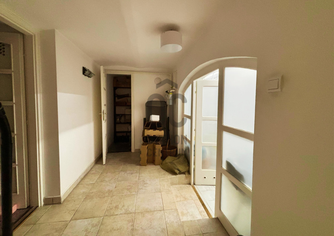
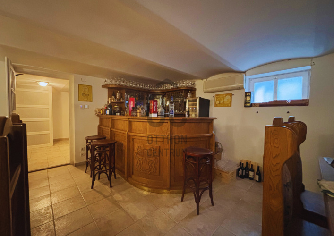
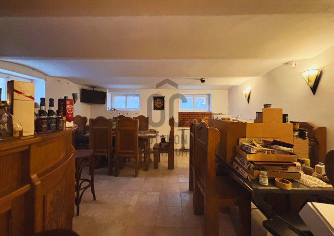
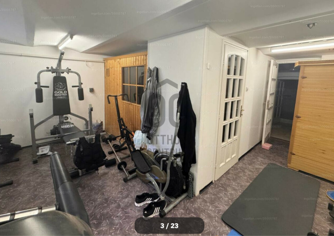
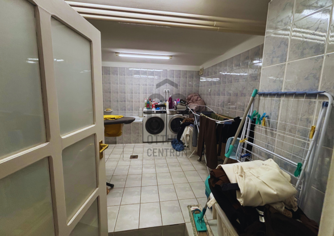
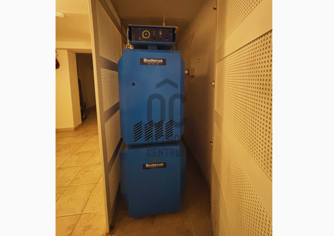
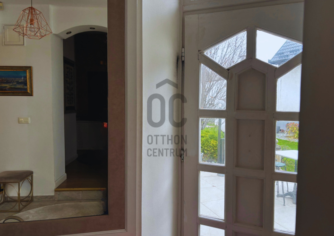
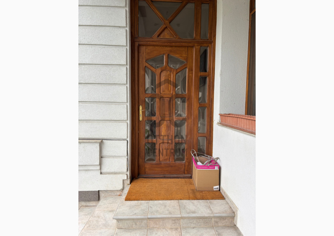
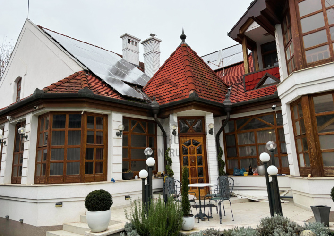
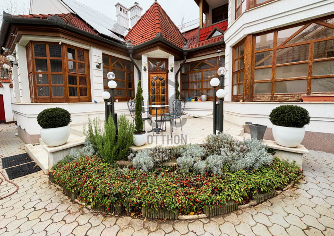

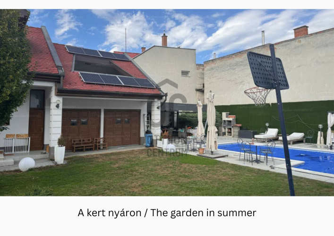
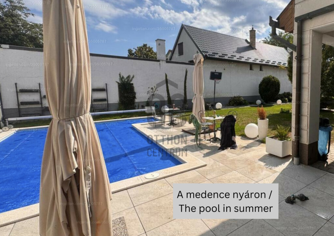
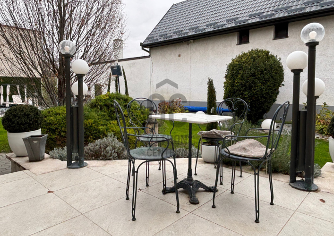
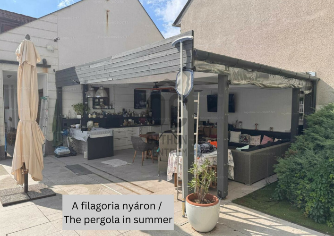
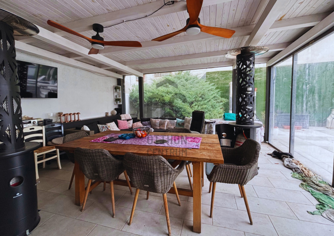
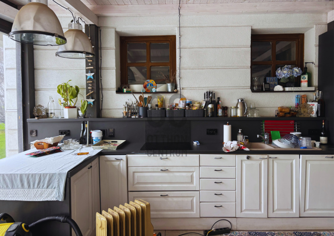
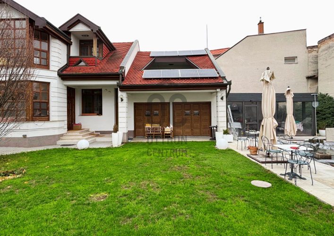
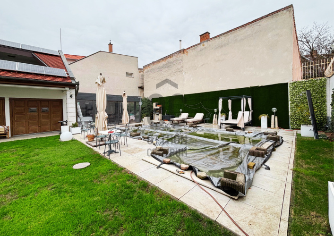
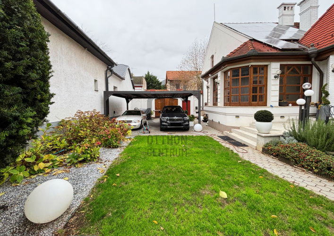
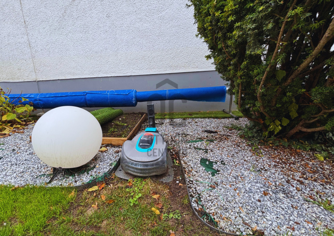
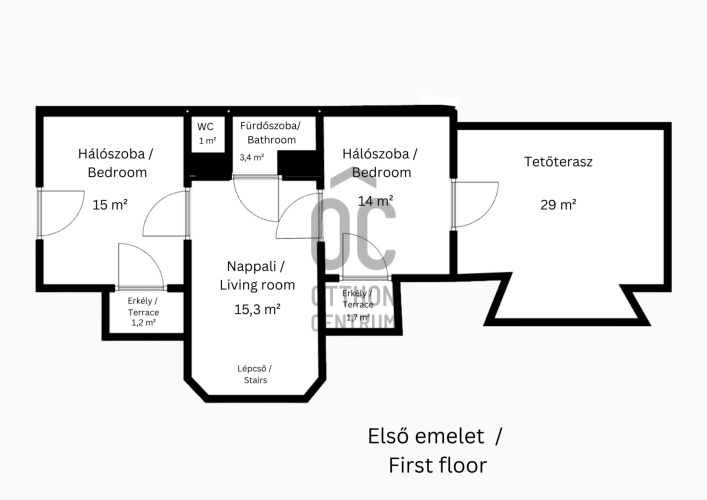
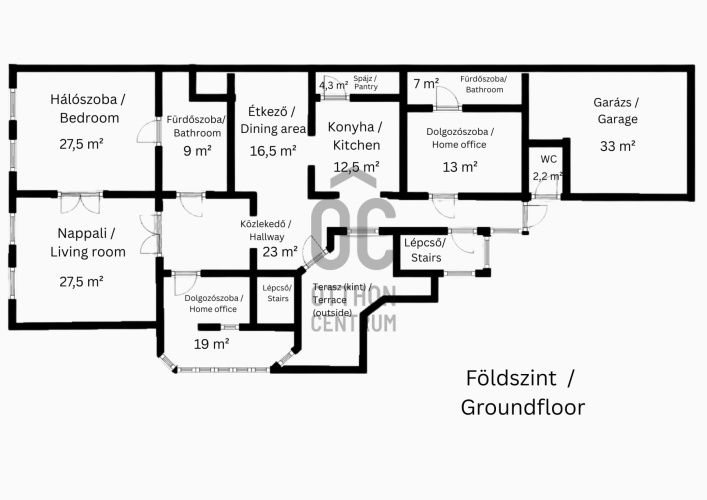
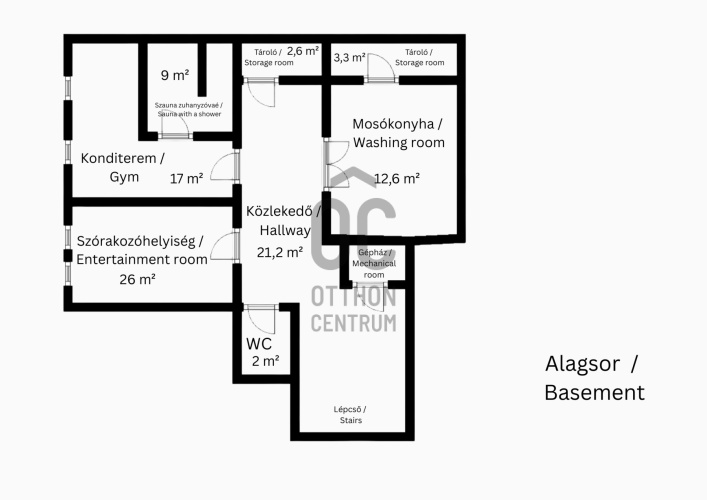
Premium-Grade Residence in Debrecen’s Old Town
303 m² of living space + approx. 100 m² of additional areas + convertible attic. Price to be paid in EUR.
Located in the very heart of Debrecen, this exceptionally spacious, meticulously maintained villa with high-end features is now for sale. It offers a representative living environment, outstanding comfort, and complete privacy. Every element of the home has been thoughtfully designed, while the garden, terraces, and wellness functions provide everyday, effortlessly enjoyable luxury.
Key Advantages – What makes this property one of a kind
- 303 m² measured useful living area
- + approx. 100 m² of additional spaces (terraces, pergola, garage, pool area)
- + convertible attic offering further expansion potential
- Completely private garden (no visibility from neighbours)
- Heated swimming pool, garden WC, pergola
- Solar panels → extremely low electricity costs
- Outstanding equipment, excellent condition
- 10 minutes on foot to the city’s main square, 3 minutes to Forum Shopping Mall
This villa is not just a home — it is a lifestyle, a statement of prestige, and a long-term investment.
Detailed Description by Levels
1) Basement – Private entertainment and wellness floor:
- Stylish bar room for private gatherings
- Fitness room
- Sauna
- Spacious, fully equipped laundry room
A complete relaxation and entertainment zone within your own home.
2) Ground Floor – Over 3-meter ceiling height and elegant spaces
Entering the ground floor, the over 3-meter ceiling height immediately creates an impressive atmosphere.
This level includes:
- Spacious living room
- Bedroom with en-suite bathroom
- A second bedroom converted into an office, also with an en-suite bathroom
- Another office with its own charming sitting area beside a full glass wall — a bright, inspiring workspace
- Large dining room
- Practical, well-designed kitchen with a central island
A perfect harmony of representative elegance and everyday comfort.
3) First Floor – Natural light, views, and private terraces
A beautiful wooden staircase leads to the upper living room.
The first floor offers:
- Two bedrooms opening off the upper living room
- Each bedroom has its own private balcony
- A bathroom on this level
- From one of the bedrooms, a stunning 29 m² semi-covered panoramic terrace opens - completely private, spacious, atmospheric, and offering beautiful views. This is one of the most unique and enchanting parts of the home.
4) The Garden – Peace and comfort in the middle of the city
The garden is fully private and completely shielded from view — a true retreat.
Features:
- Heated swimming pool
- Pergola (enclosed with protective plastic in winter; fully open and airy in summer)
- Outdoor BBQ area
- Garden WC
- Robot lawn mower for maximum convenience
- Two covered parking spaces
Ideal for family events, summer parties, and gatherings with friends.
Technology & Equipment – Premium comfort:
- Solar panels → exceptionally low electricity costs
- Central water softening system
- Inverter A/C units in every room
- Most high-quality furniture is included in the price
- Complete privacy throughout the property
Location:
- Prime downtown position
- 10-minute walk to the main square
- 3-minute walk to Forum Mall
- Quiet, easily accessible street
Ideal For:
This premium-grade property is an exceptional opportunity for:
- Private buyers seeking a spacious, high-quality residence in one of Debrecen’s most desirable central areas
- Investors looking for a long-term, value-stable asset in a rapidly growing city
- Those planning to operate a boutique guesthouse, serviced apartment, or other hospitality concept
- Buyers who appreciate privacy, premium amenities, and generous living spaces
- Individuals or families seeking a home that combines comfort, luxury, and central location
A property with both lifestyle value and strong investment potential.
Price:
Price is to be paid in EUR.
Comprehensive Support – Financial and Legal Assistance:
The sale of this property is managed in cooperation with Otthon Centrum, which provides full financial, legal, and mortgage advisory services to ensure a smooth and secure transaction. Professional support is available at every step of the process.
For further details or to schedule a private viewing, please do not hesitate to contact us.
Located in the very heart of Debrecen, this exceptionally spacious, meticulously maintained villa with high-end features is now for sale. It offers a representative living environment, outstanding comfort, and complete privacy. Every element of the home has been thoughtfully designed, while the garden, terraces, and wellness functions provide everyday, effortlessly enjoyable luxury.
Key Advantages – What makes this property one of a kind
- 303 m² measured useful living area
- + approx. 100 m² of additional spaces (terraces, pergola, garage, pool area)
- + convertible attic offering further expansion potential
- Completely private garden (no visibility from neighbours)
- Heated swimming pool, garden WC, pergola
- Solar panels → extremely low electricity costs
- Outstanding equipment, excellent condition
- 10 minutes on foot to the city’s main square, 3 minutes to Forum Shopping Mall
This villa is not just a home — it is a lifestyle, a statement of prestige, and a long-term investment.
Detailed Description by Levels
1) Basement – Private entertainment and wellness floor:
- Stylish bar room for private gatherings
- Fitness room
- Sauna
- Spacious, fully equipped laundry room
A complete relaxation and entertainment zone within your own home.
2) Ground Floor – Over 3-meter ceiling height and elegant spaces
Entering the ground floor, the over 3-meter ceiling height immediately creates an impressive atmosphere.
This level includes:
- Spacious living room
- Bedroom with en-suite bathroom
- A second bedroom converted into an office, also with an en-suite bathroom
- Another office with its own charming sitting area beside a full glass wall — a bright, inspiring workspace
- Large dining room
- Practical, well-designed kitchen with a central island
A perfect harmony of representative elegance and everyday comfort.
3) First Floor – Natural light, views, and private terraces
A beautiful wooden staircase leads to the upper living room.
The first floor offers:
- Two bedrooms opening off the upper living room
- Each bedroom has its own private balcony
- A bathroom on this level
- From one of the bedrooms, a stunning 29 m² semi-covered panoramic terrace opens - completely private, spacious, atmospheric, and offering beautiful views. This is one of the most unique and enchanting parts of the home.
4) The Garden – Peace and comfort in the middle of the city
The garden is fully private and completely shielded from view — a true retreat.
Features:
- Heated swimming pool
- Pergola (enclosed with protective plastic in winter; fully open and airy in summer)
- Outdoor BBQ area
- Garden WC
- Robot lawn mower for maximum convenience
- Two covered parking spaces
Ideal for family events, summer parties, and gatherings with friends.
Technology & Equipment – Premium comfort:
- Solar panels → exceptionally low electricity costs
- Central water softening system
- Inverter A/C units in every room
- Most high-quality furniture is included in the price
- Complete privacy throughout the property
Location:
- Prime downtown position
- 10-minute walk to the main square
- 3-minute walk to Forum Mall
- Quiet, easily accessible street
Ideal For:
This premium-grade property is an exceptional opportunity for:
- Private buyers seeking a spacious, high-quality residence in one of Debrecen’s most desirable central areas
- Investors looking for a long-term, value-stable asset in a rapidly growing city
- Those planning to operate a boutique guesthouse, serviced apartment, or other hospitality concept
- Buyers who appreciate privacy, premium amenities, and generous living spaces
- Individuals or families seeking a home that combines comfort, luxury, and central location
A property with both lifestyle value and strong investment potential.
Price:
Price is to be paid in EUR.
Comprehensive Support – Financial and Legal Assistance:
The sale of this property is managed in cooperation with Otthon Centrum, which provides full financial, legal, and mortgage advisory services to ensure a smooth and secure transaction. Professional support is available at every step of the process.
For further details or to schedule a private viewing, please do not hesitate to contact us.
Registration Number
H510710
Property Details
Sales
for sale
Legal Status
used
Character
house
Construction Method
brick
Net Size
396.8 m²
Gross Size
400 m²
Plot Size
753 m²
Size of Terrace / Balcony
44 m²
Garden Size
753 m²
Heating
gas boiler
Ceiling Height
315 cm
Number of Levels Within the Property
3
Orientation
West
Condition
Good
Condition of Facade
Good
Neighborhood
quiet, good transport, central
Year of Construction
1995
Number of Bathrooms
4
Condominium Garden
yes
Garage
Included in the price
Number of Covered Parking Spots
2
Water
Available
Gas
Available
Electricity
Available
Sewer
Available
Storage
Independent
Rooms
bedroom
15 m²
living room
15.3 m²
bedroom
14 m²
balcony
1.7 m²
balcony
1.2 m²
balcony
29 m²
bathroom-toilet
4.4 m²
living room
27.5 m²
bedroom
27.5 m²
study
13 m²
study
19 m²
dining room
16.5 m²
kitchen
12.5 m²
storage
4.3 m²
corridor
23 m²
bathroom-toilet
9 m²
bathroom-toilet
7 m²
wine cellar
2.6 m²
laundry room
12.6 m²
toilet-washbasin
1 m²
shower
3 m²
room
26 m²
gym
17 m²
corridor
21.2 m²
storage
3.3 m²
sauna
6 m²
garage
33 m²
terrace
29 m²
toilet-washbasin
2.2 m²

Czellér András
Credit Expert

