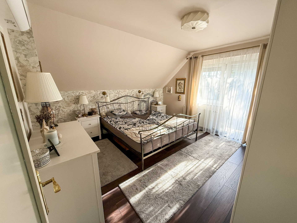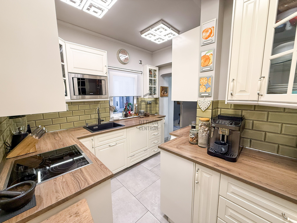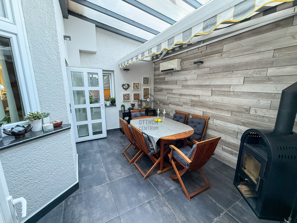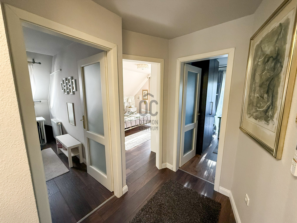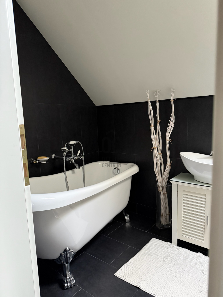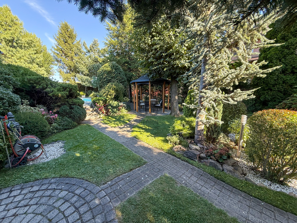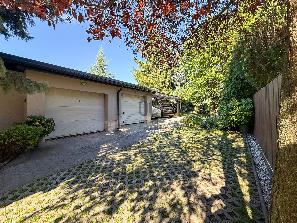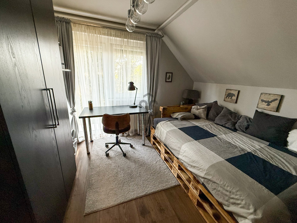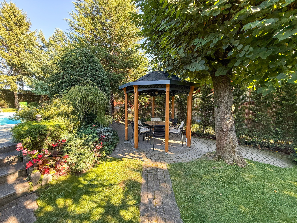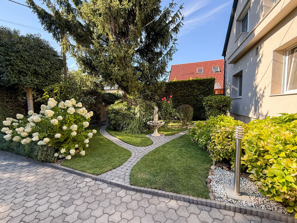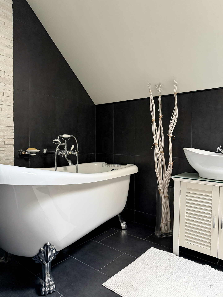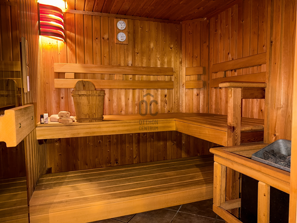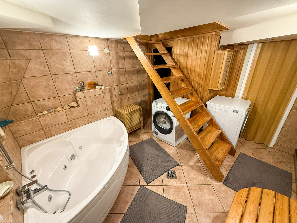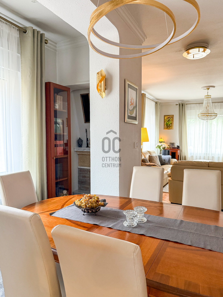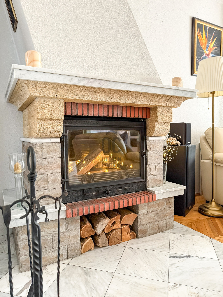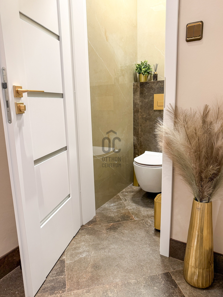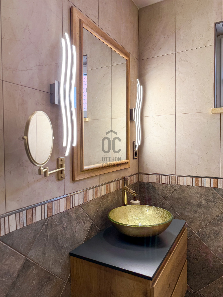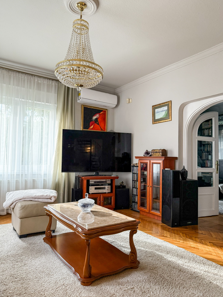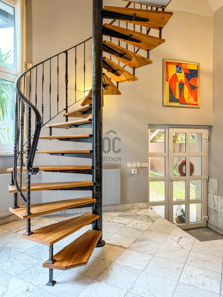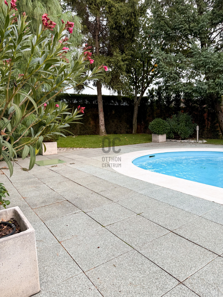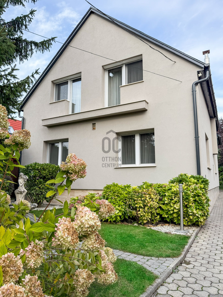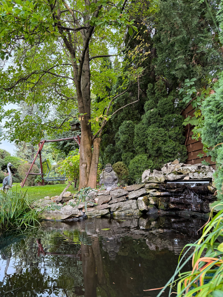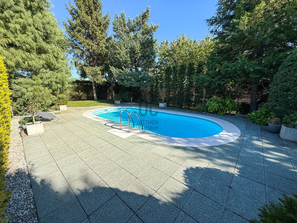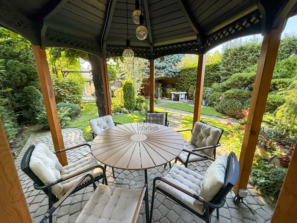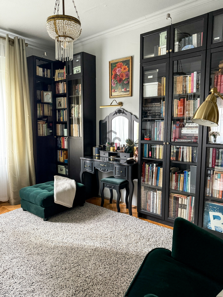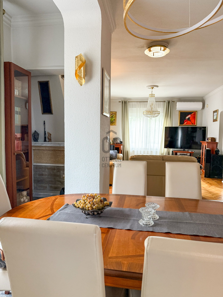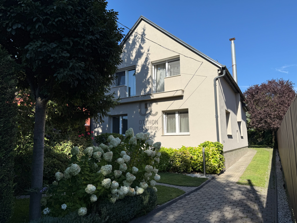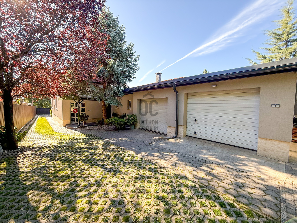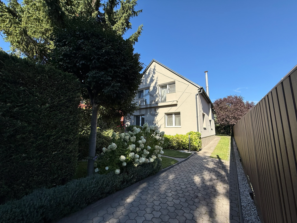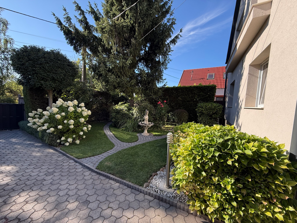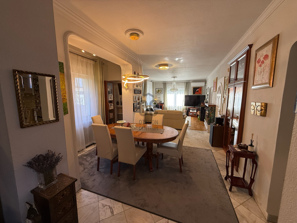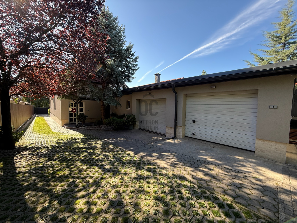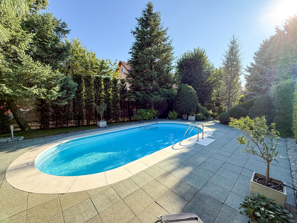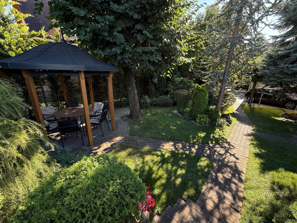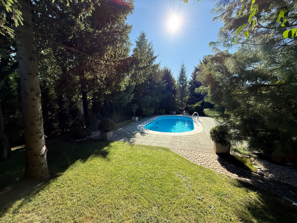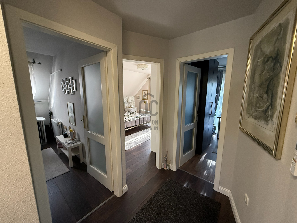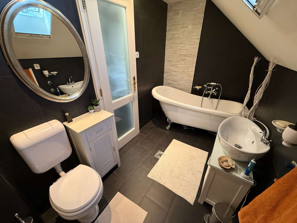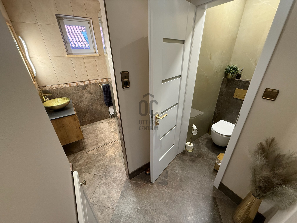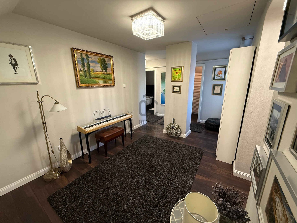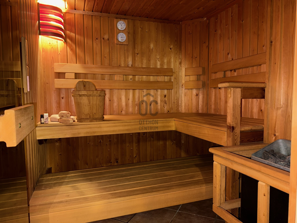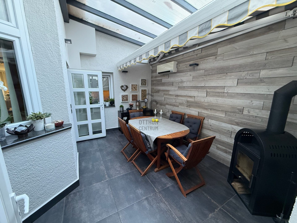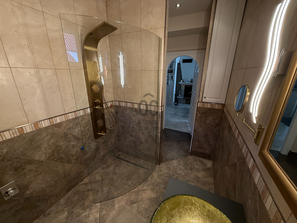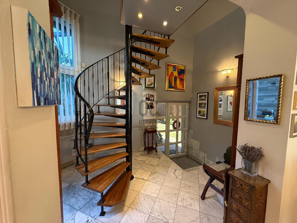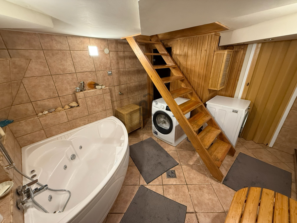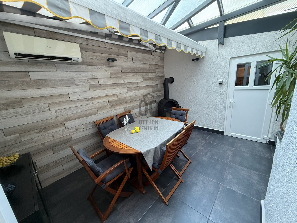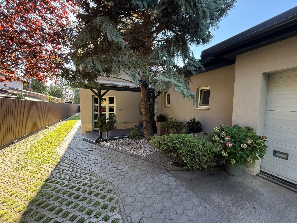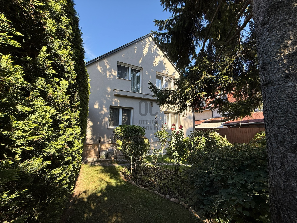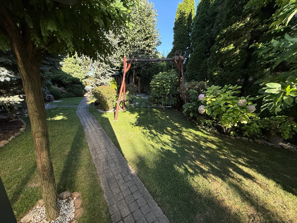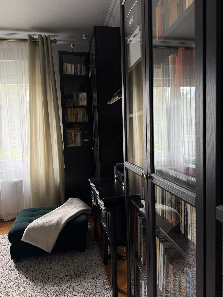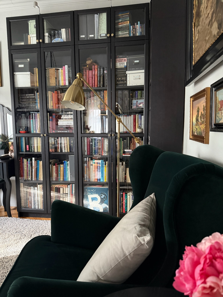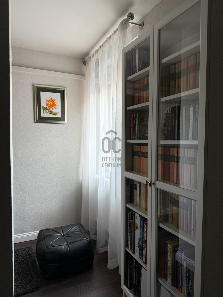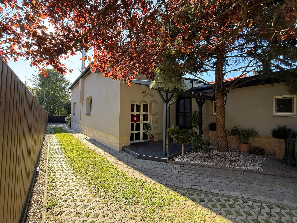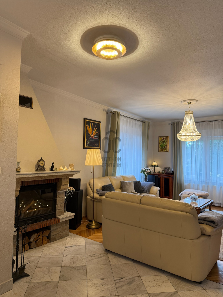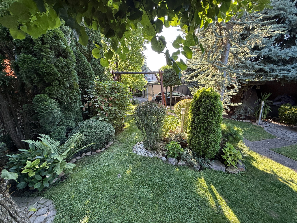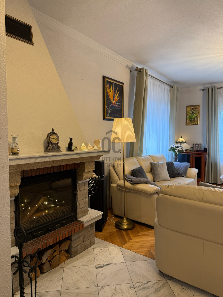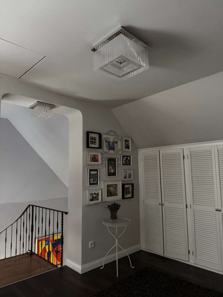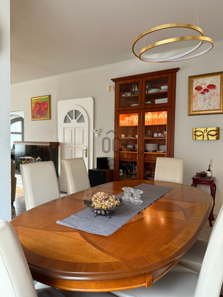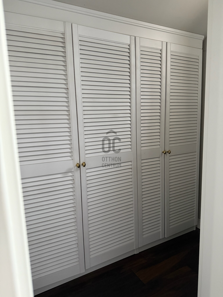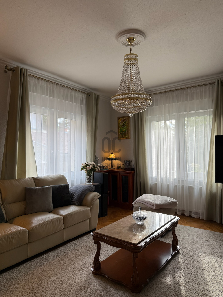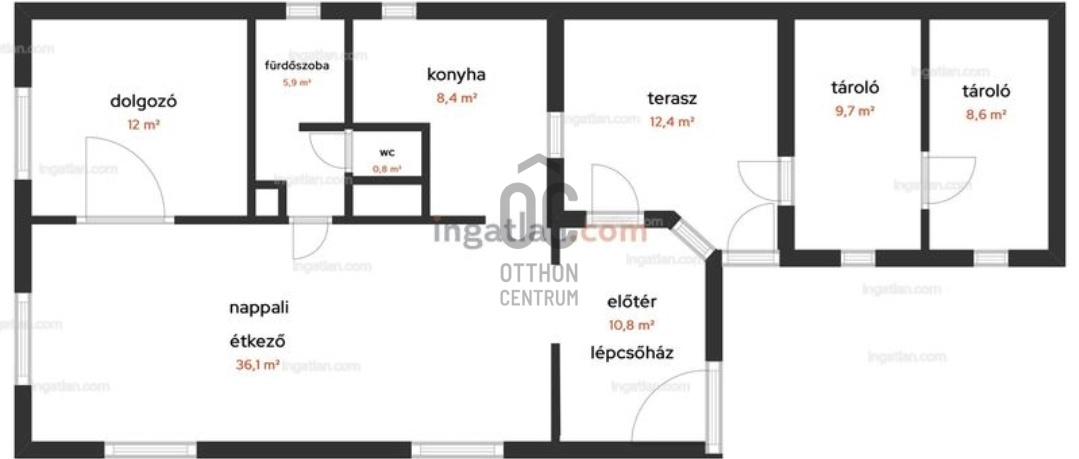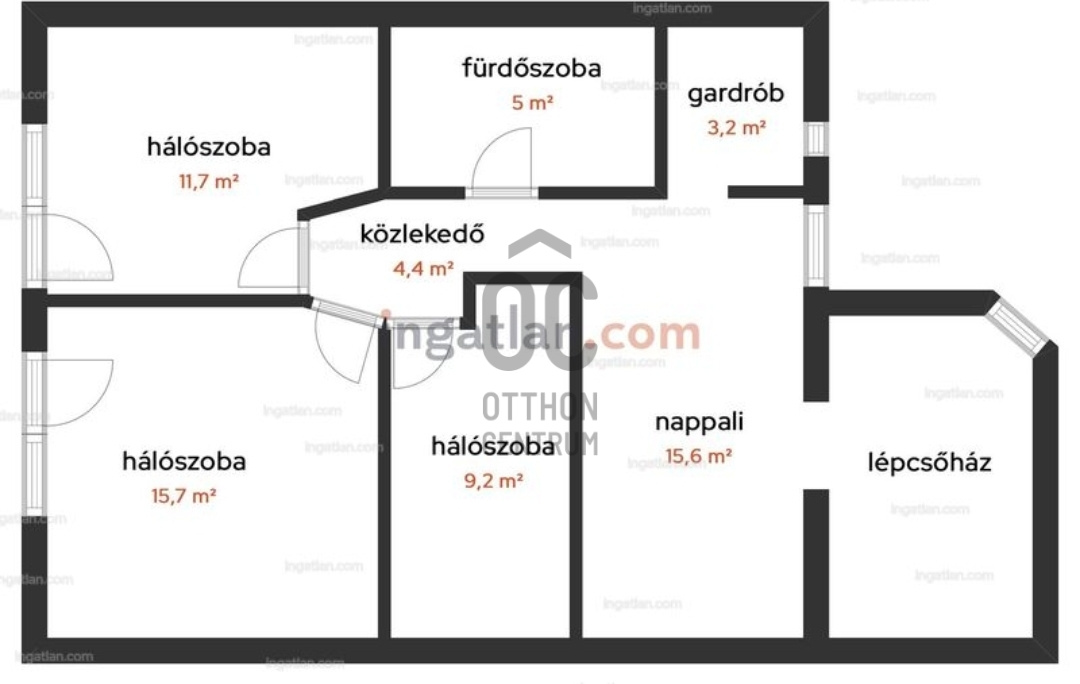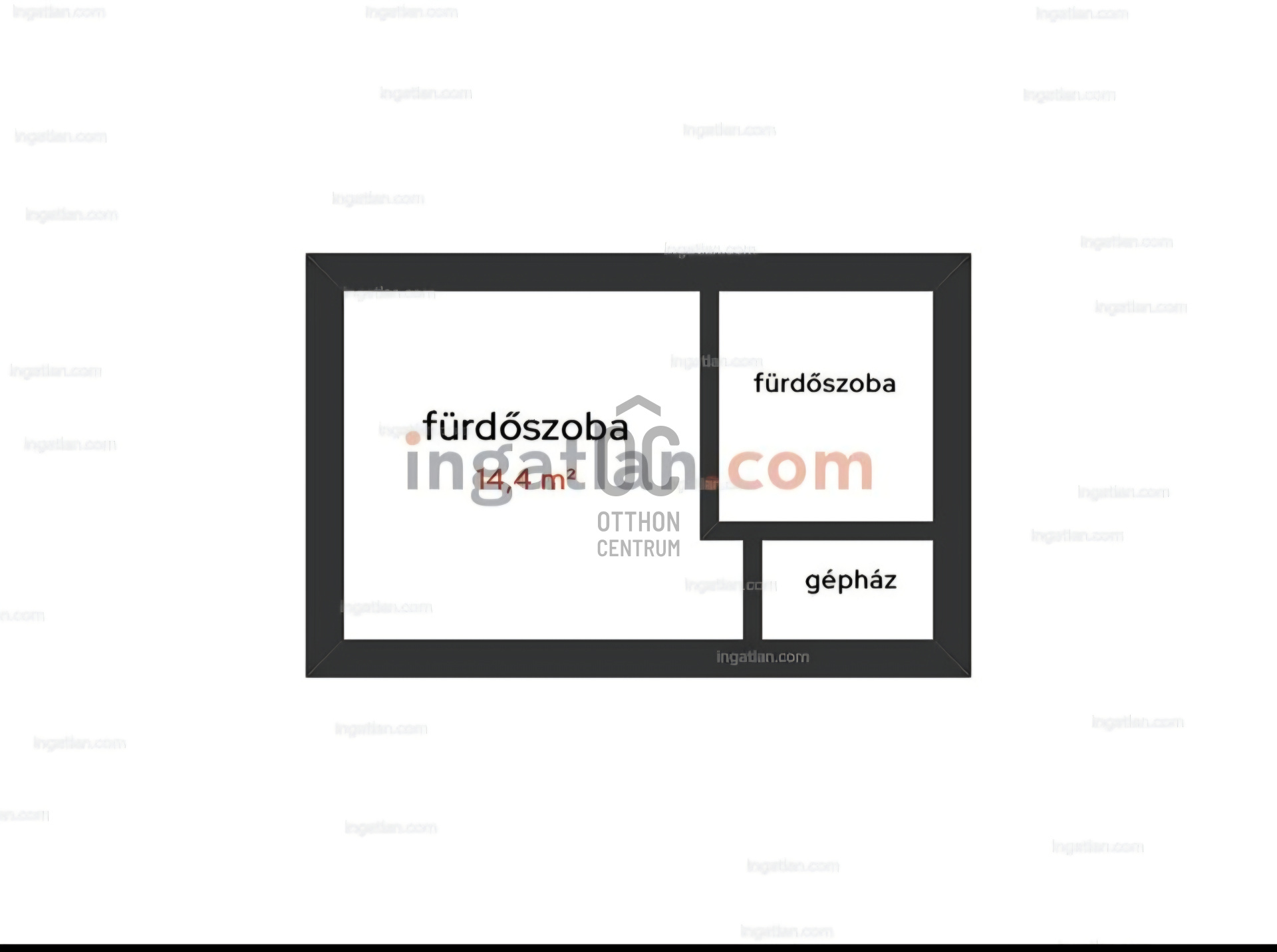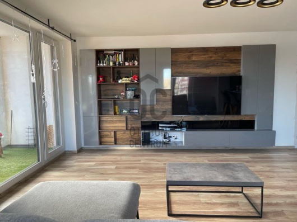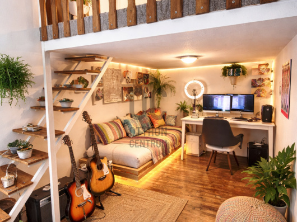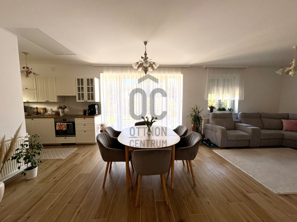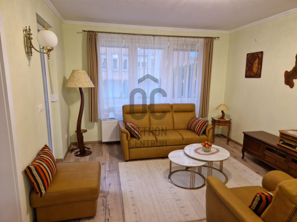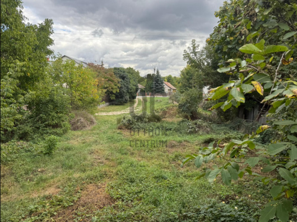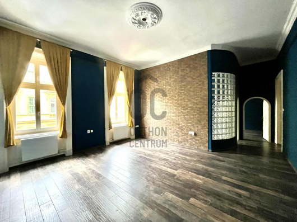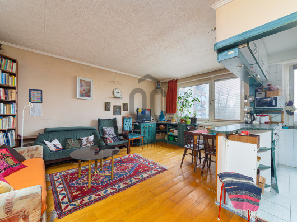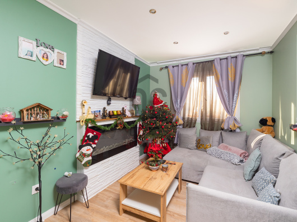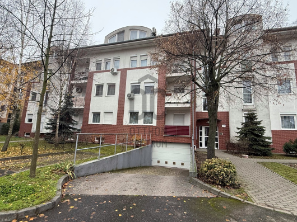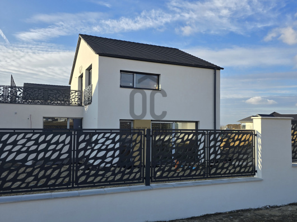274,900,000 Ft
713,000 €
- 222m²
- 6 Rooms
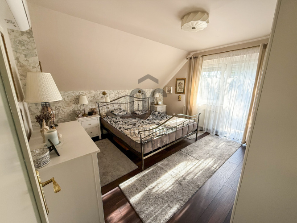
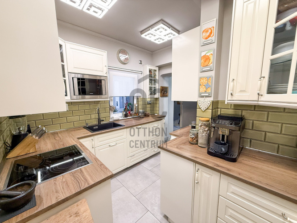
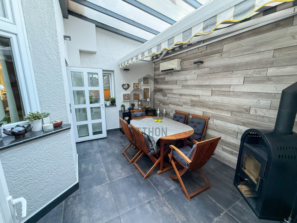
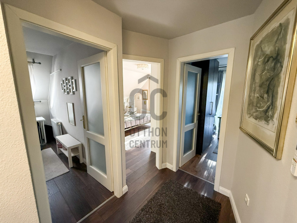
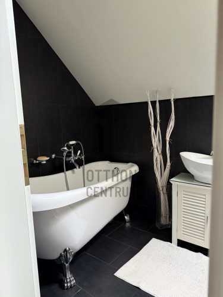
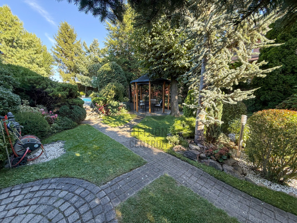
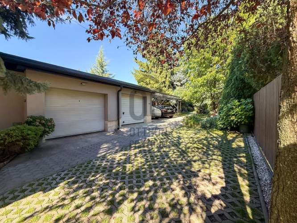
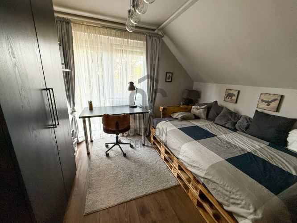
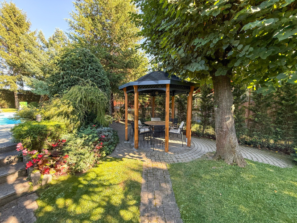
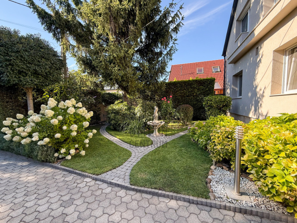
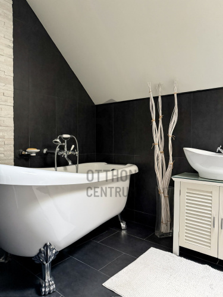
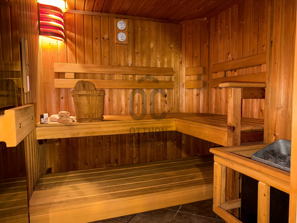
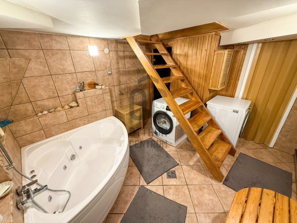
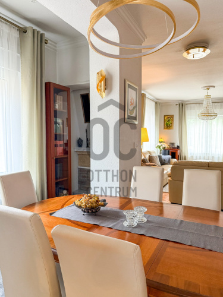
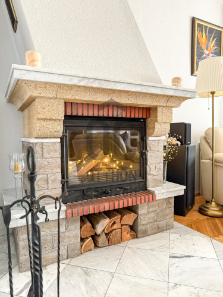
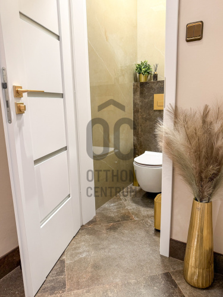
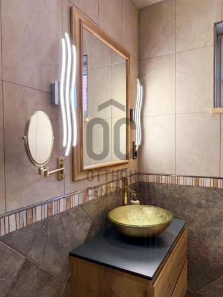
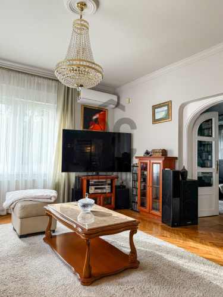
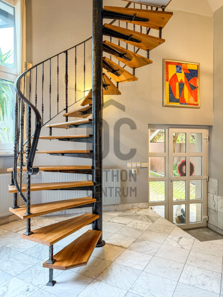
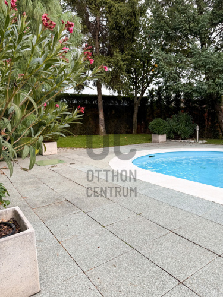
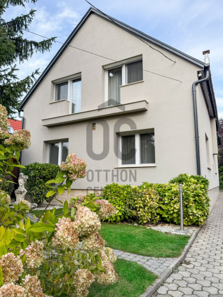
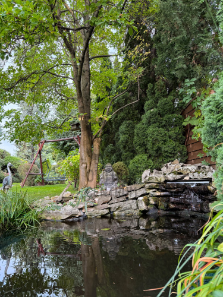
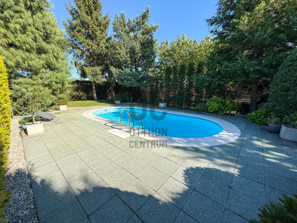
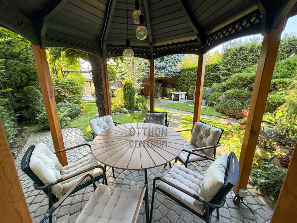
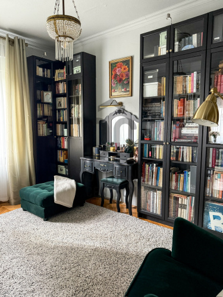
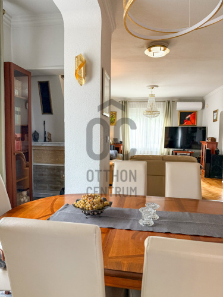
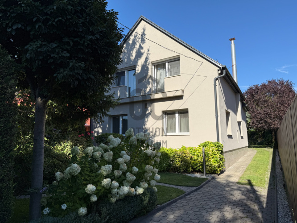
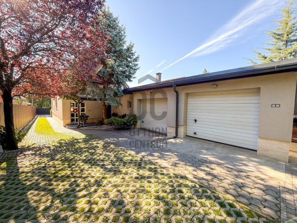
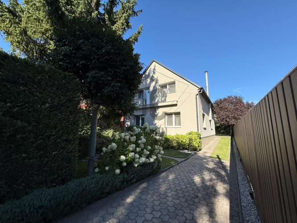
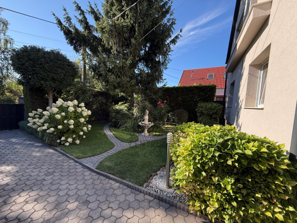
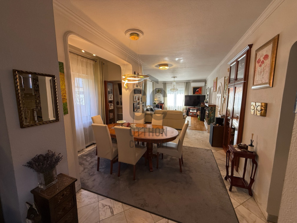
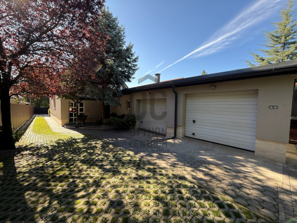
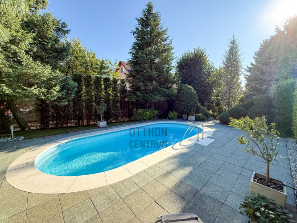
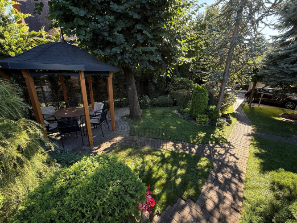
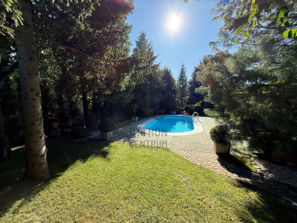
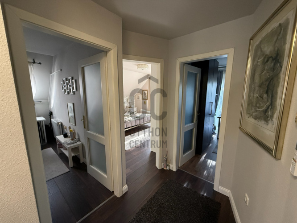
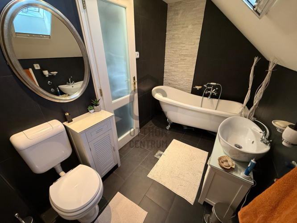
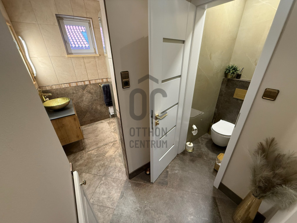
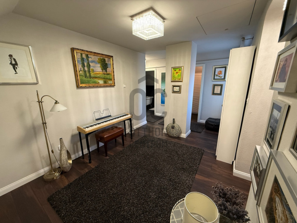
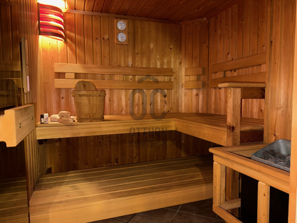
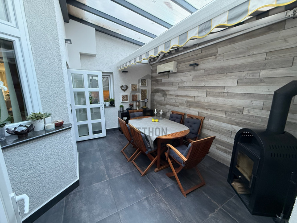
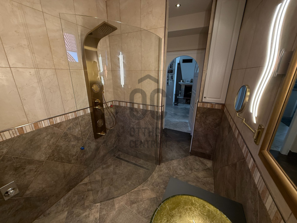
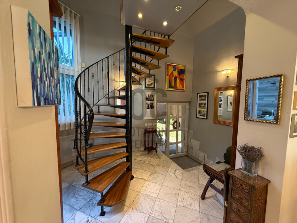
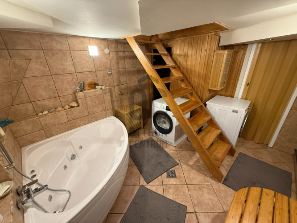
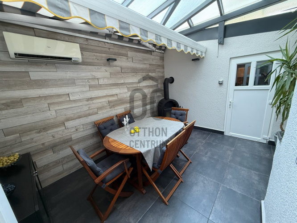
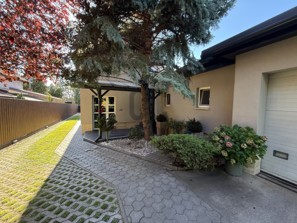
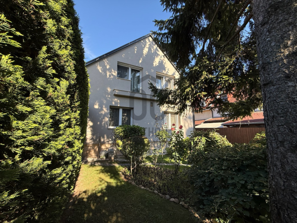
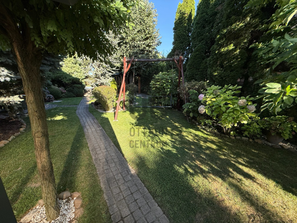
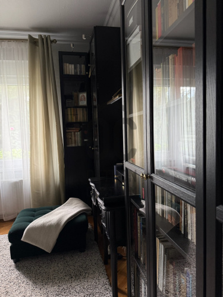
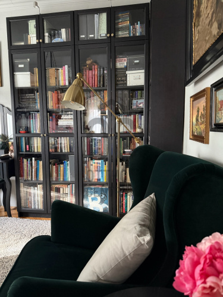
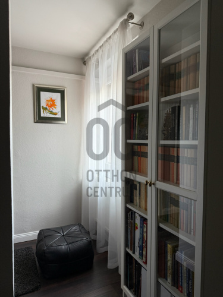
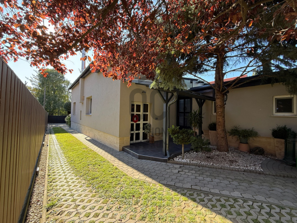
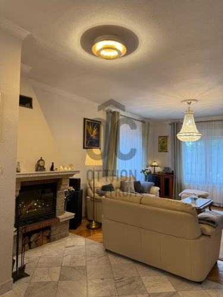
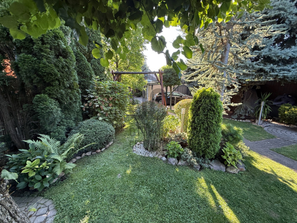
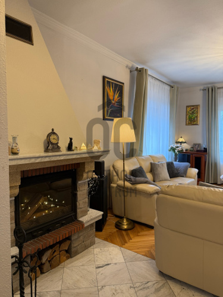
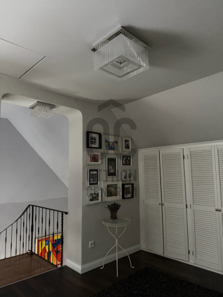
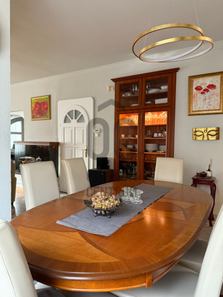
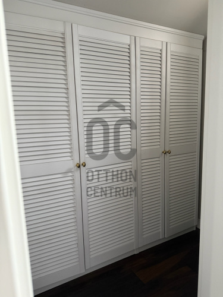
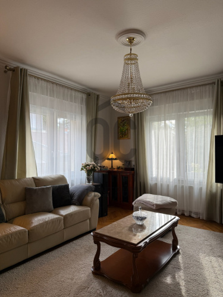
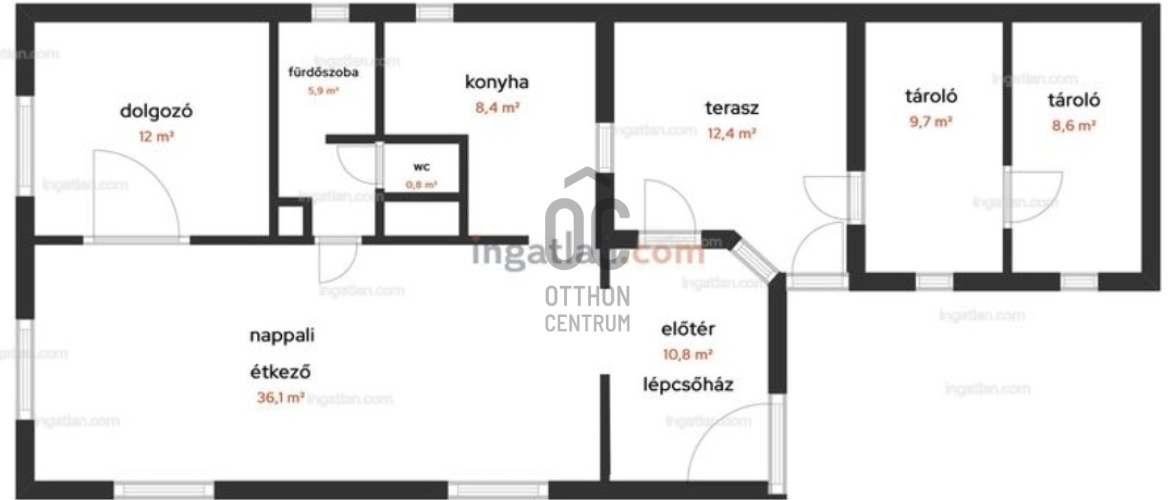
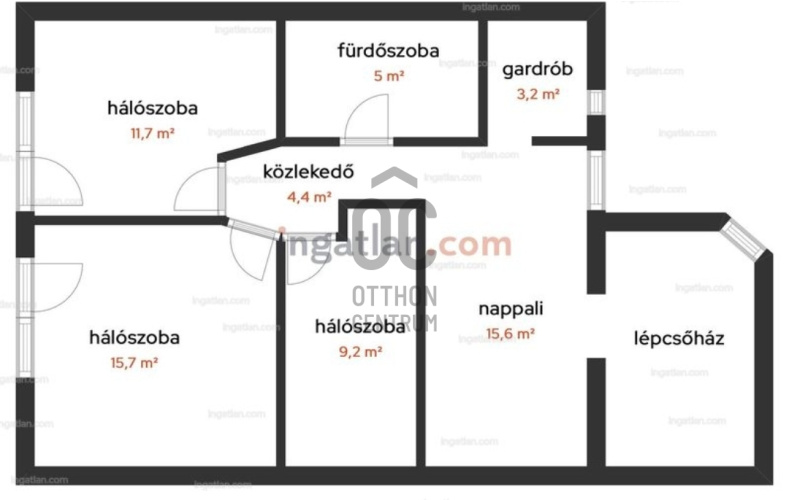
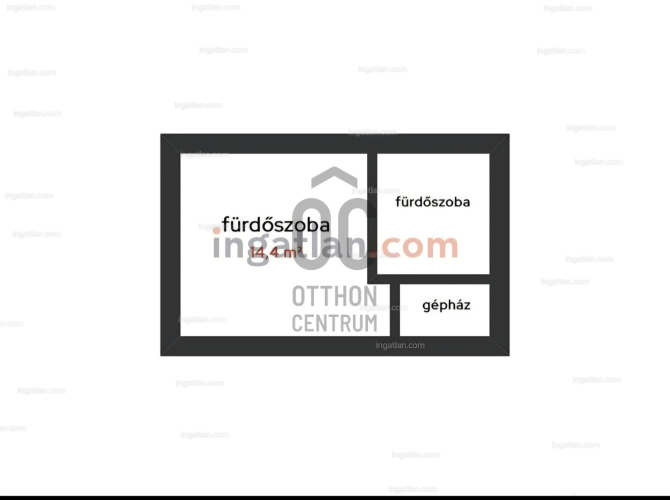
Luxury Family Residence for Sale in Budapest’s 16th District – Wellness, Pool, Enchanting Garden and Effortless Elegance
Luxury Family Residence for Sale in Budapest’s 16th District – Wellness, Pool, Enchanting Garden and Effortless Elegance
There are houses — and then there are places where every day feels like a celebration of life.
Nestled in the green heart of Cinkota, this 224 m² premium family home turns dreams into reality. Set on an 868 m² landscaped plot, it combines freedom, harmony, and timeless sophistication.
Sustainable luxury meets cutting-edge technology. Equipped with a 6 kW solar system, graphite thermal insulation, and inverter air conditioning, this home ensures remarkably low maintenance costs without compromise.
Where every detail inspires
Two spacious living rooms, four bedrooms, a walk-in closet, and a home office create a versatile layout for modern living. Three elegant bathrooms, two separate garages, and a covered parking area make life both convenient and luxurious — with the option to transform it into a two-generation home.
The private wellness zone with a Finnish sauna and jacuzzi invites you to unwind, while the covered, temperature-controlled terrace offers year-round comfort. Outside, the beautifully landscaped garden feels like a sanctuary:
Heated 8 x 3.5 m swimming pool with sun terrace
Ornamental pond with exotic fish and plants
Outdoor kitchen and barbecue area, garden pavilion, and relaxing swing bed
An automatic irrigation system, full garden lighting, and premium paving make outdoor living effortless and elegant.
Modern comfort and total security
A complete alarm and camera system, motorized gates, new roofing, and triple-glazed windows ensure peace of mind. Recently renovated inside and out, this turnkey property is ready to move into — within just two weeks.
Prime location, serene neighborhood
Public transport (buses 45, 46, 92, 92A, 908), the HÉV suburban train, and the M0 motorway are all nearby. Schools, nurseries, shops, and healthcare facilities are only minutes away, offering suburban tranquility with city convenience.
If you’re looking for a home where luxury meets comfort, technology meets nature, and serenity meets accessibility — this is where your story begins.
There are houses — and then there are places where every day feels like a celebration of life.
Nestled in the green heart of Cinkota, this 224 m² premium family home turns dreams into reality. Set on an 868 m² landscaped plot, it combines freedom, harmony, and timeless sophistication.
Sustainable luxury meets cutting-edge technology. Equipped with a 6 kW solar system, graphite thermal insulation, and inverter air conditioning, this home ensures remarkably low maintenance costs without compromise.
Where every detail inspires
Two spacious living rooms, four bedrooms, a walk-in closet, and a home office create a versatile layout for modern living. Three elegant bathrooms, two separate garages, and a covered parking area make life both convenient and luxurious — with the option to transform it into a two-generation home.
The private wellness zone with a Finnish sauna and jacuzzi invites you to unwind, while the covered, temperature-controlled terrace offers year-round comfort. Outside, the beautifully landscaped garden feels like a sanctuary:
Heated 8 x 3.5 m swimming pool with sun terrace
Ornamental pond with exotic fish and plants
Outdoor kitchen and barbecue area, garden pavilion, and relaxing swing bed
An automatic irrigation system, full garden lighting, and premium paving make outdoor living effortless and elegant.
Modern comfort and total security
A complete alarm and camera system, motorized gates, new roofing, and triple-glazed windows ensure peace of mind. Recently renovated inside and out, this turnkey property is ready to move into — within just two weeks.
Prime location, serene neighborhood
Public transport (buses 45, 46, 92, 92A, 908), the HÉV suburban train, and the M0 motorway are all nearby. Schools, nurseries, shops, and healthcare facilities are only minutes away, offering suburban tranquility with city convenience.
If you’re looking for a home where luxury meets comfort, technology meets nature, and serenity meets accessibility — this is where your story begins.
Registration Number
H509819
Property Details
Sales
for sale
Legal Status
used
Character
house
Construction Method
brick
Net Size
222 m²
Gross Size
222 m²
Plot Size
870 m²
Heating
Gas circulator
Ceiling Height
220 cm
Number of Levels Within the Property
2
Orientation
South
View
Green view
Condition
Excellent
Condition of Facade
Excellent
Basement
Independent
Neighborhood
quiet, good transport
Year of Construction
1970
Number of Bathrooms
3
Condominium Garden
yes
Garage
Included in the price
Garage Spaces
2
Number of Covered Parking Spots
2
Water
Available
Gas
Available
Electricity
Available
Sewer
Available
Rooms
living room
36.1 m²
kitchen
8.4 m²
bathroom
5.9 m²
study
12 m²
terrace
12.4 m²
bedroom
11.7 m²
bedroom
15.7 m²
bedroom
9.2 m²
living room
15.9 m²

Torday Tibor
Credit Expert

