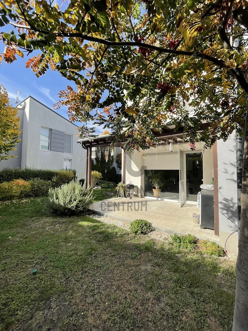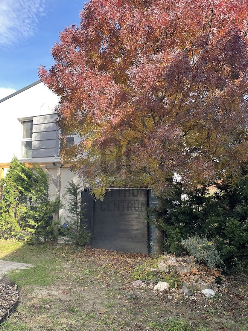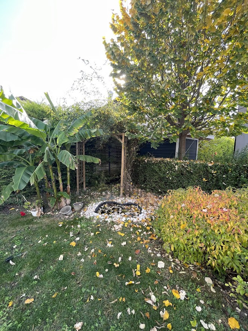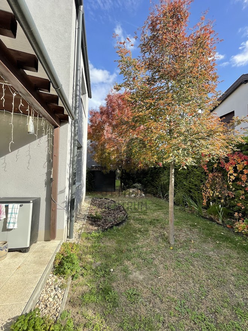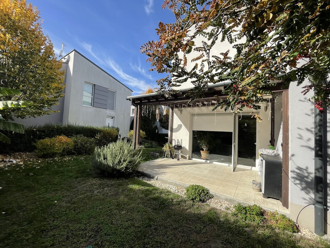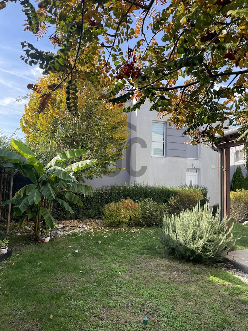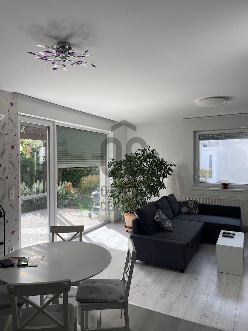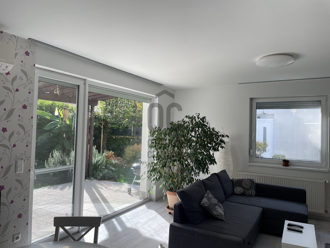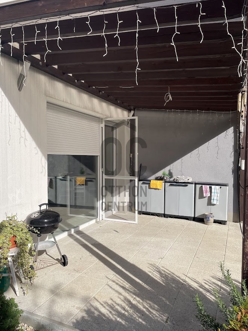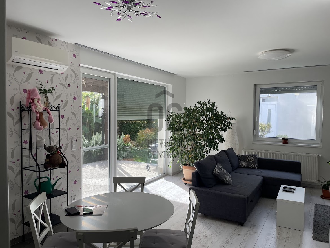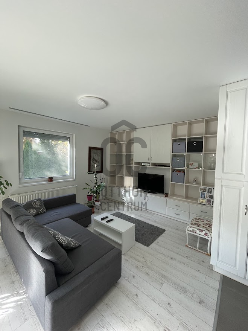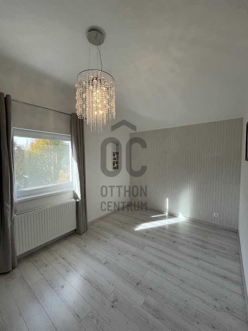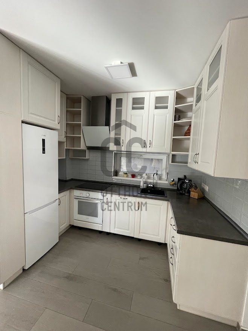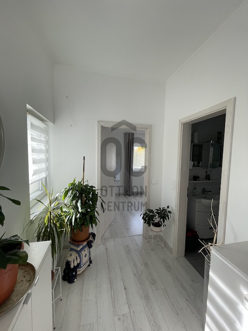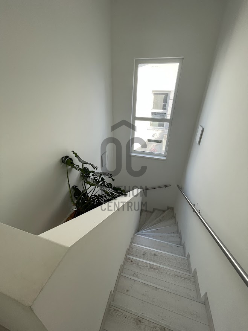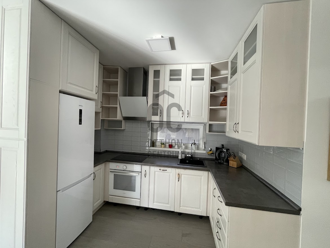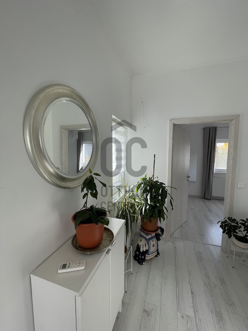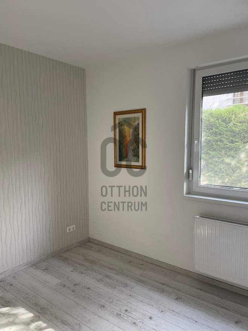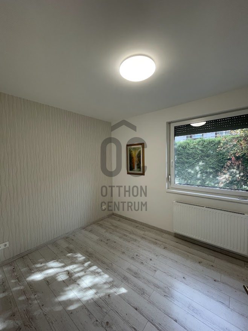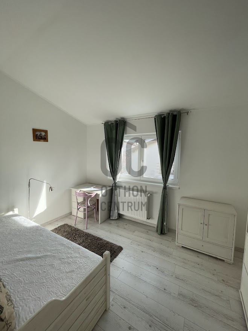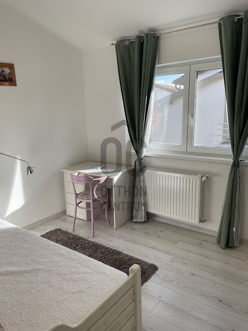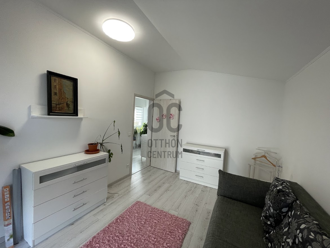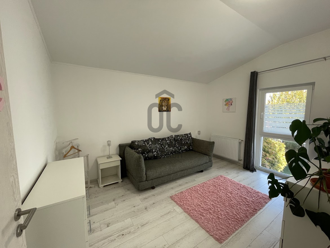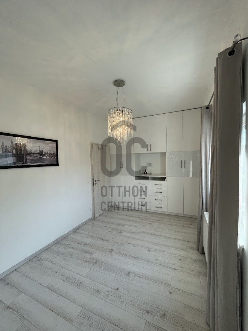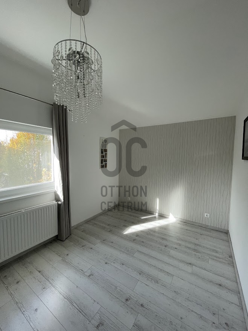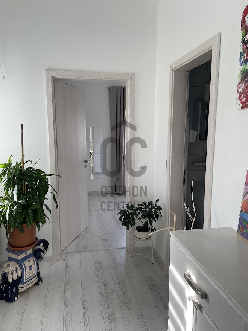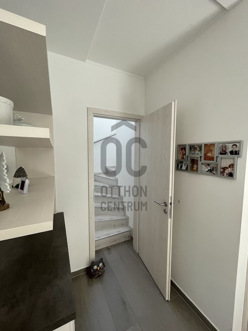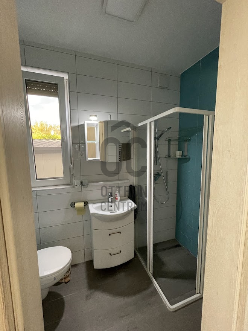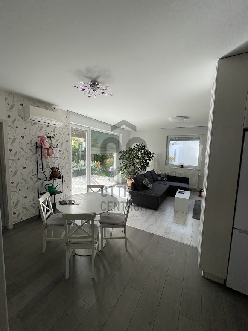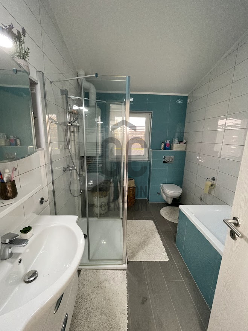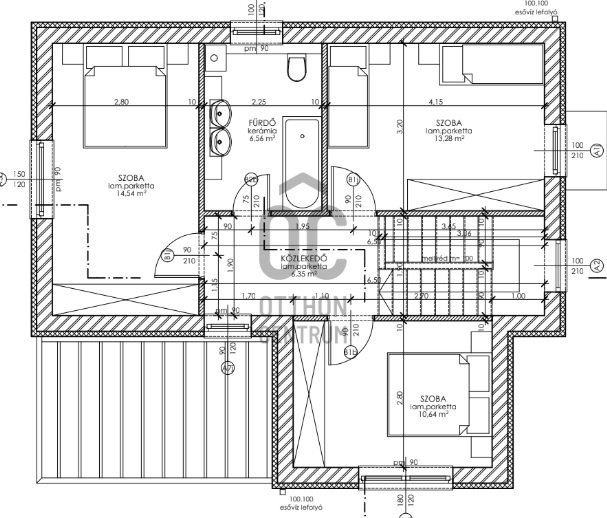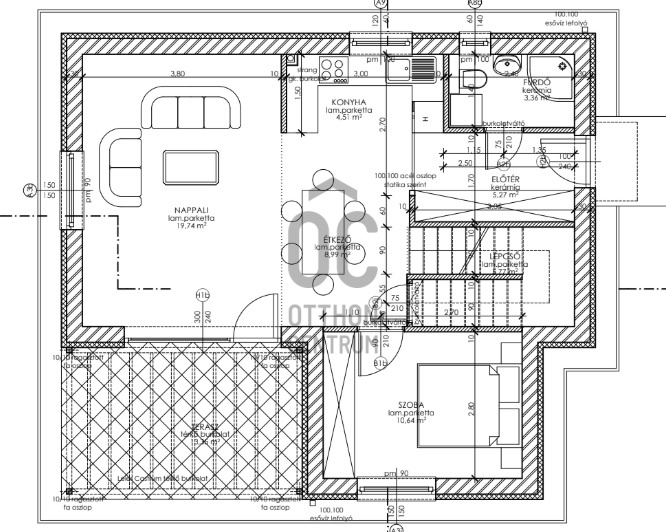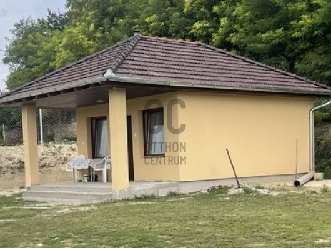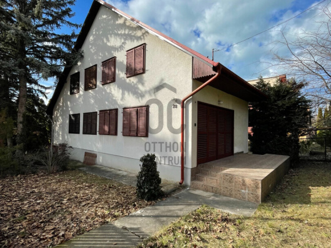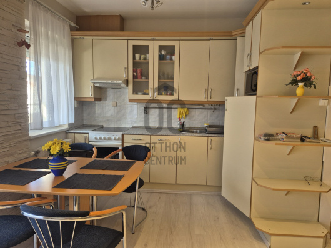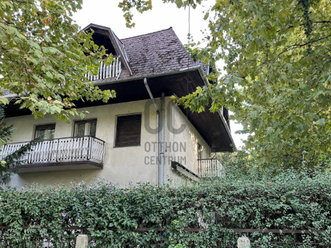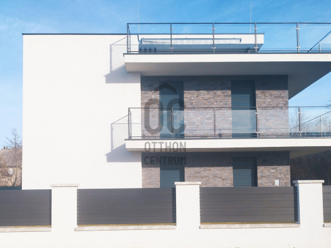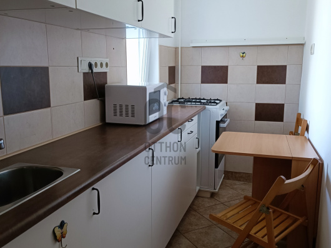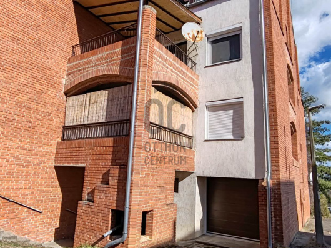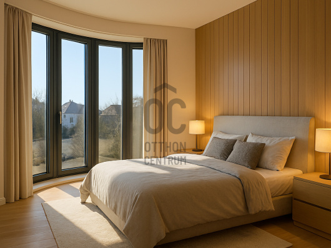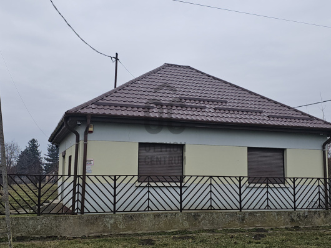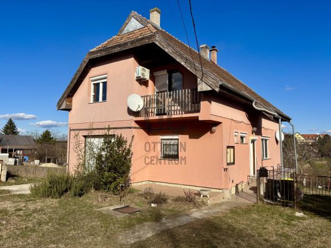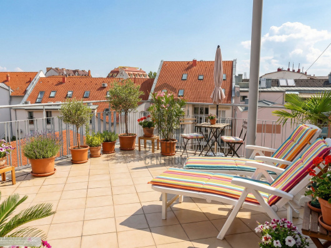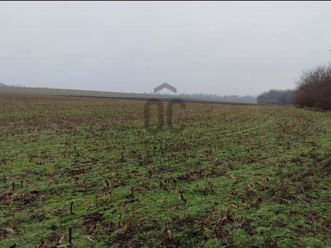data_sheet.details.realestate.section.main.otthonstart_flag.label
For sale family house,
H509760
Siófok, Fokihegy
129,000,000 Ft
343,000 €
- 116m²
- 5 Rooms
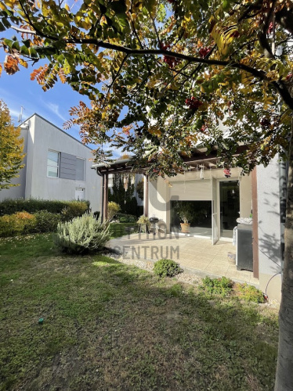
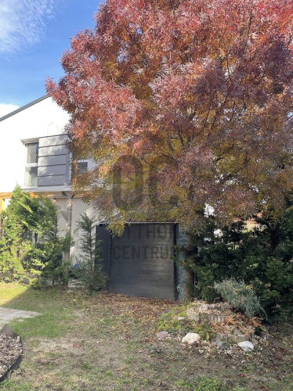
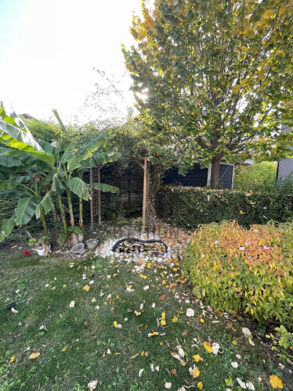
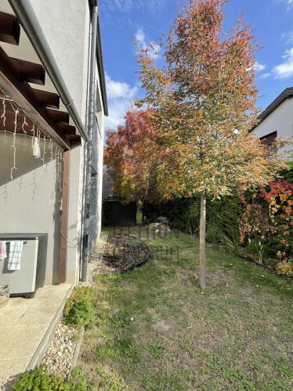
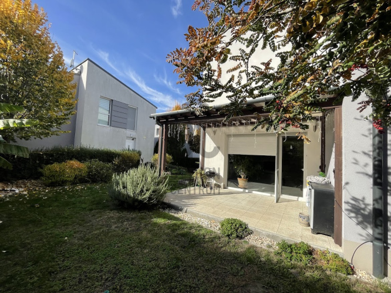
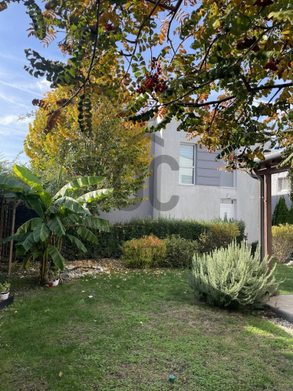
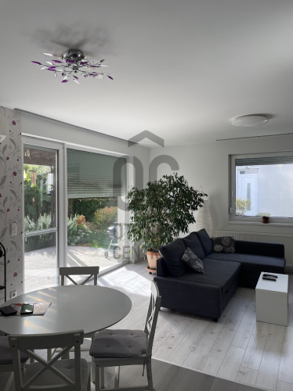
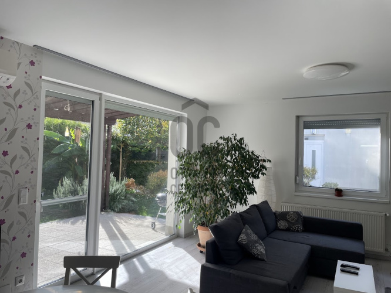
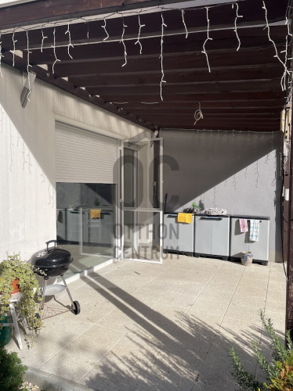
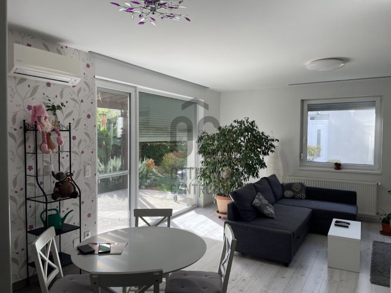
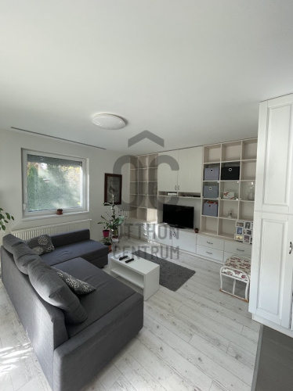
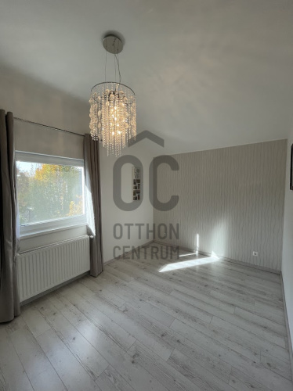
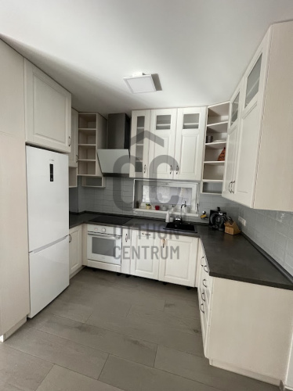
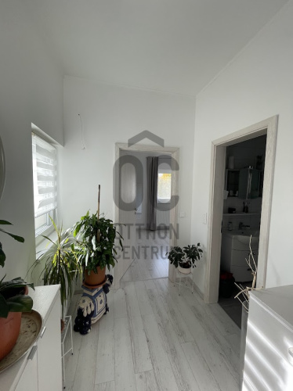
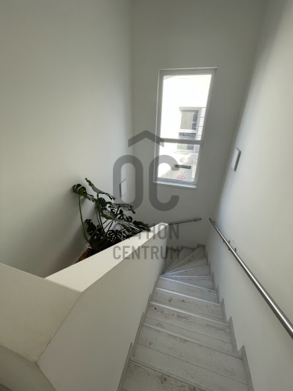
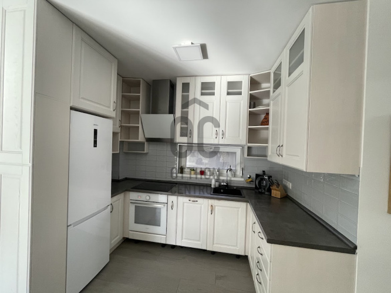
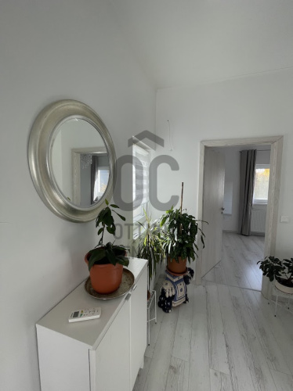
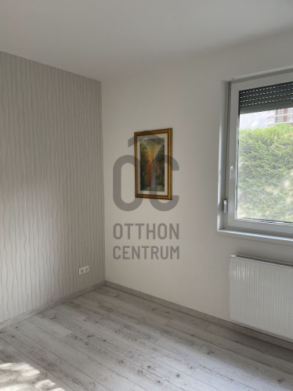
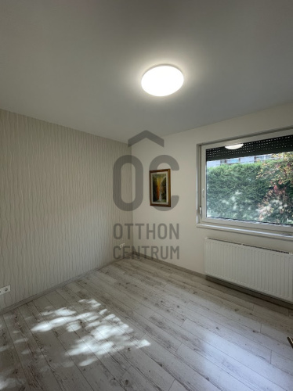
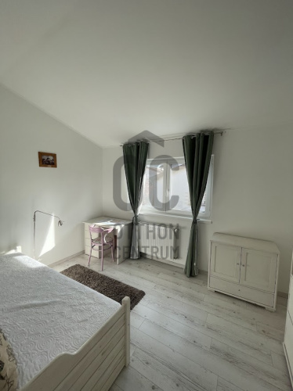
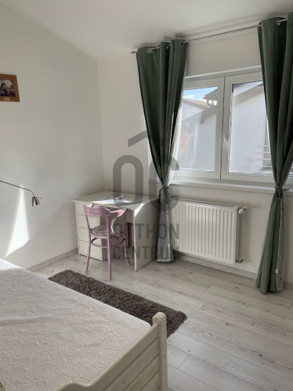
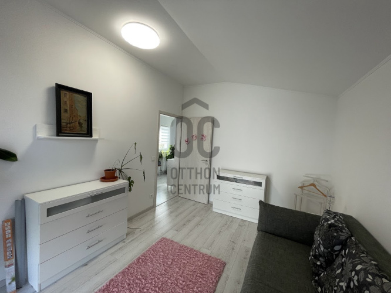
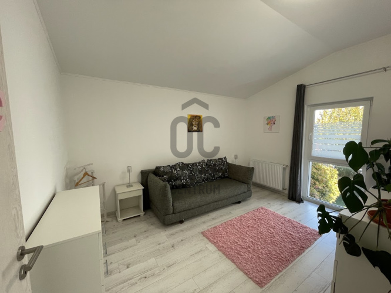
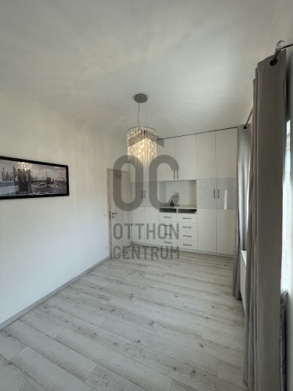
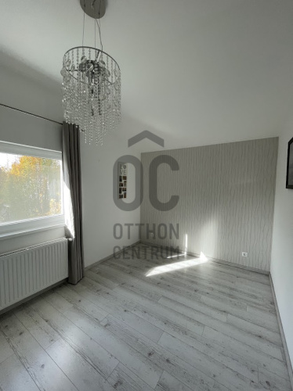
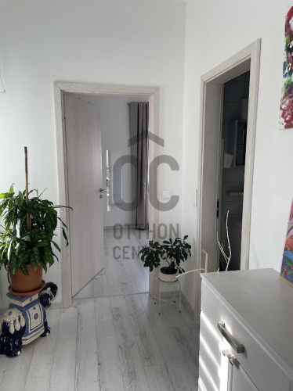
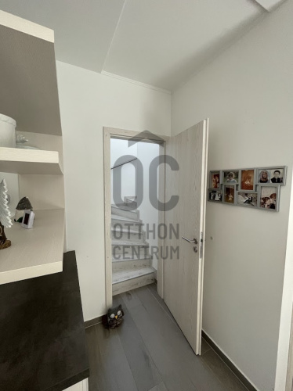
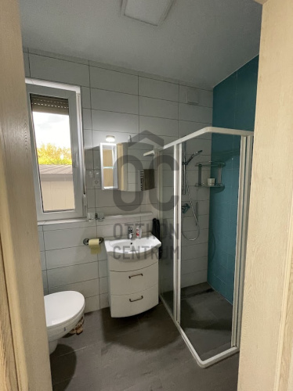
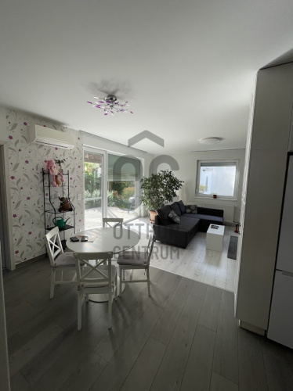
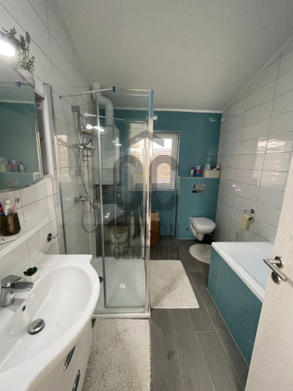
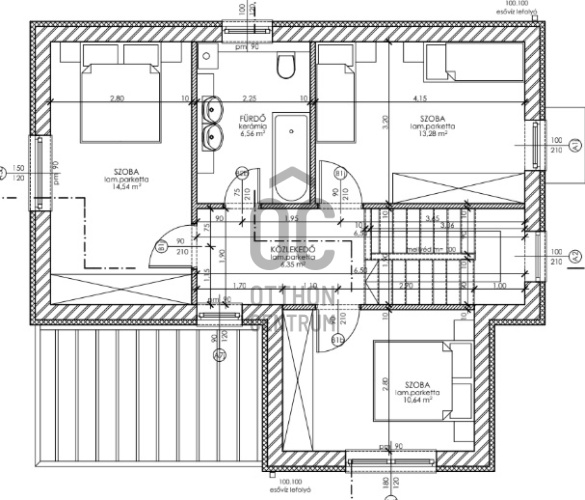
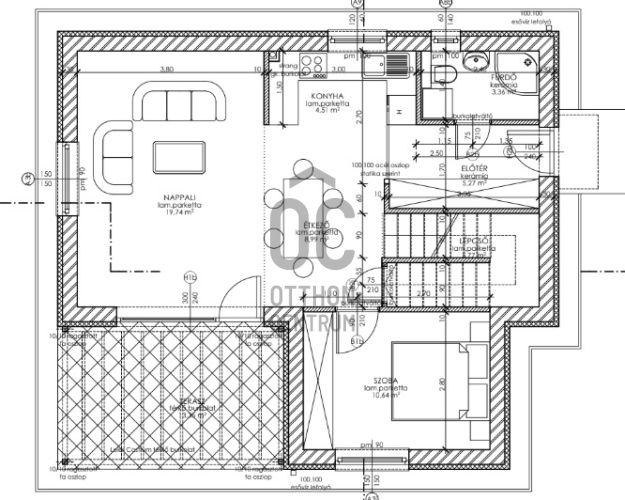
Modern Family Home for Sale in Siófok’s Most Beautiful Residential Area – Foki-hegy
Located in one of Siófok’s most popular and peaceful suburban neighborhoods, Foki-hegy, this modern, two-storey, four-bedroom family house built in 2019 offers privacy, comfort, and a touch of elegance.
Situated inside a secure, fenced residential complex of five units, the home enjoys complete privacy — hidden from the street and surrounded by a quiet, green environment.
Main Features:
Solid modern construction: 30 cm brick wall + 10 cm insulation
Heating & cooling: Bosch gas boiler + Daikin inverter air conditioning on both floors
High-quality interiors: custom-made kitchen furniture with Gorenje appliances, built-in wardrobes
Windows: roller shutters and mosquito nets throughout
Private, detached garage (available for HUF 6 million)
Layout (practical and well-designed):
Ground floor (58.28 m² + 13.35 m² terrace):
Entrance hall, WC + shower, kitchen, dining area, living room, ground-floor bedroom (rare in two-storey homes – ideal for seniors), access to the terrace and garden
First floor (51.37 m²):
Three spacious bedrooms, bathroom with bathtub and shower, hallway
Total usable area: 109.65 m² + 13.35 m² terrace
Garden and Surroundings:
The beautifully landscaped garden with ornamental plants and a small pond offers peaceful relaxation for the entire family.
The south-facing terrace is perfect for morning coffee, family meals, or quiet evenings outdoors.
Why is this property special?
Complete privacy and safety within a closed residential park
Modern, energy-efficient design
Excellent layout – ideal for families, seniors, or as a vacation home
Easy to fall in love with – once you see it, you’ll feel right at home.
Move into your own home – tax-free and with CSOK Plus 3% loan – now is the time to act!
Don’t wait to make your dream come true – this exceptional, ready-to-move-in home is a rare opportunity in one of Siófok’s most sought-after areas!
For details and viewing appointments:
Contact us today and make this charming property your new home!
Situated inside a secure, fenced residential complex of five units, the home enjoys complete privacy — hidden from the street and surrounded by a quiet, green environment.
Main Features:
Solid modern construction: 30 cm brick wall + 10 cm insulation
Heating & cooling: Bosch gas boiler + Daikin inverter air conditioning on both floors
High-quality interiors: custom-made kitchen furniture with Gorenje appliances, built-in wardrobes
Windows: roller shutters and mosquito nets throughout
Private, detached garage (available for HUF 6 million)
Layout (practical and well-designed):
Ground floor (58.28 m² + 13.35 m² terrace):
Entrance hall, WC + shower, kitchen, dining area, living room, ground-floor bedroom (rare in two-storey homes – ideal for seniors), access to the terrace and garden
First floor (51.37 m²):
Three spacious bedrooms, bathroom with bathtub and shower, hallway
Total usable area: 109.65 m² + 13.35 m² terrace
Garden and Surroundings:
The beautifully landscaped garden with ornamental plants and a small pond offers peaceful relaxation for the entire family.
The south-facing terrace is perfect for morning coffee, family meals, or quiet evenings outdoors.
Why is this property special?
Complete privacy and safety within a closed residential park
Modern, energy-efficient design
Excellent layout – ideal for families, seniors, or as a vacation home
Easy to fall in love with – once you see it, you’ll feel right at home.
Move into your own home – tax-free and with CSOK Plus 3% loan – now is the time to act!
Don’t wait to make your dream come true – this exceptional, ready-to-move-in home is a rare opportunity in one of Siófok’s most sought-after areas!
For details and viewing appointments:
Contact us today and make this charming property your new home!
Registration Number
H509760
Property Details
Sales
for sale
Legal Status
used
Character
house
Construction Method
brick
Net Size
116 m²
Gross Size
116 m²
Plot Size
348 m²
Size of Terrace / Balcony
14 m²
Garden Size
200 m²
Heating
Gas circulator
Ceiling Height
269 cm
Number of Levels Within the Property
2
Orientation
South-West
Condition
Excellent
Condition of Facade
Excellent
Neighborhood
quiet
Year of Construction
2019
Number of Bathrooms
2
Condominium Garden
yes
Garage
Separately purchasable
Garage Spaces
1
Water
Available
Gas
Available
Electricity
Available
Sewer
Available
Rooms
room
14.54 m²
room
13.28 m²
room
10.64 m²
room
10.64 m²
living room
20 m²
open-plan kitchen and dining room
13.51 m²
corridor
6.35 m²
staircase
5.77 m²
pantry
2 m²
terrace
13.36 m²
entryway
5.27 m²
bathroom-toilet
3.36 m²
bathroom-toilet
6.56 m²
garage
20 m²

