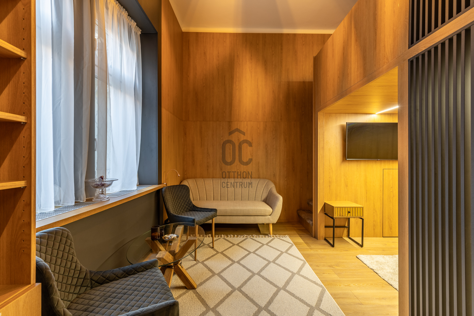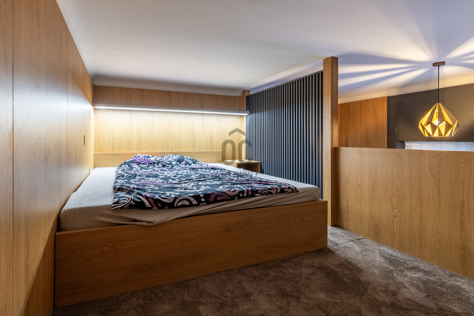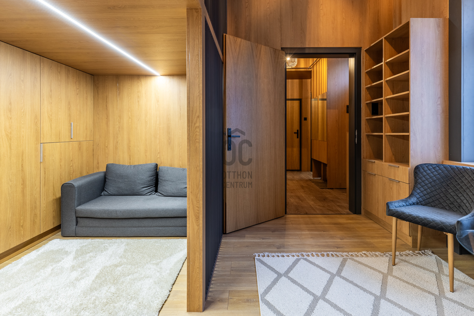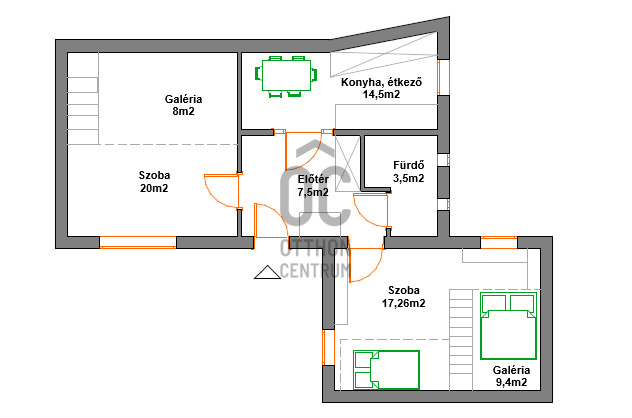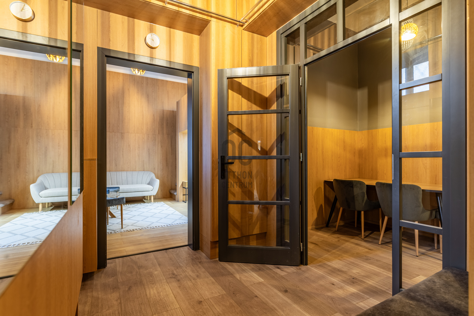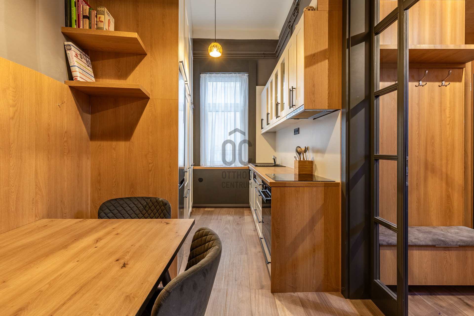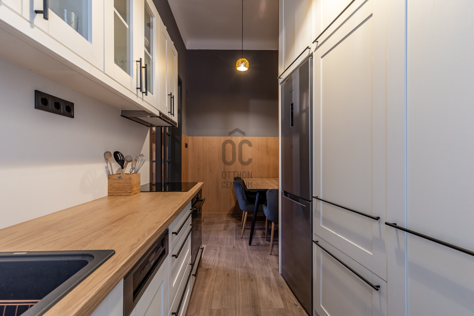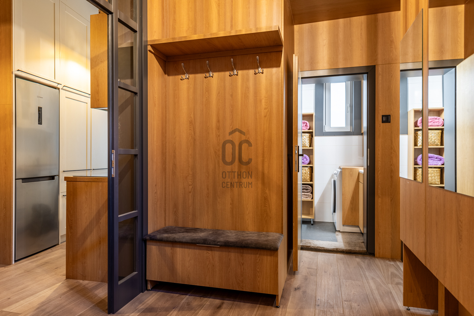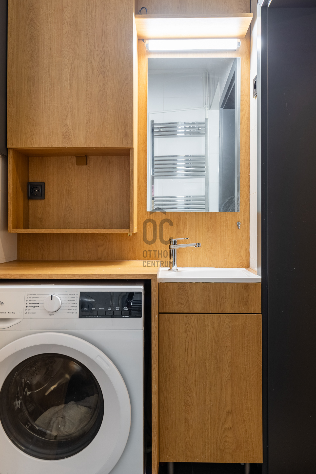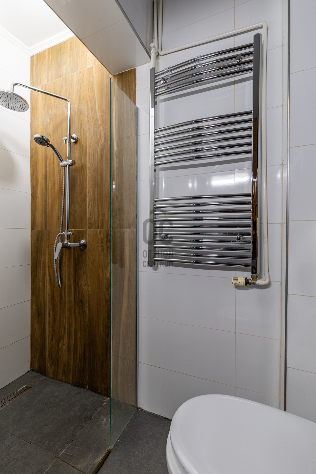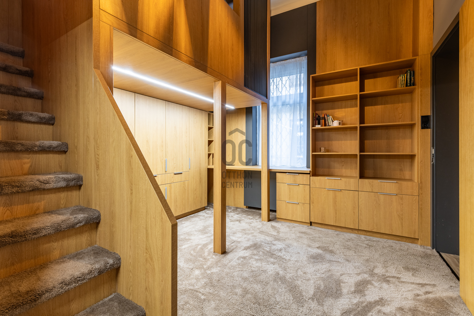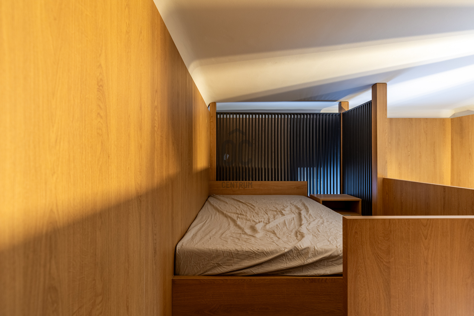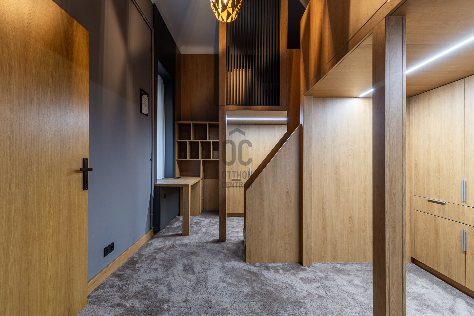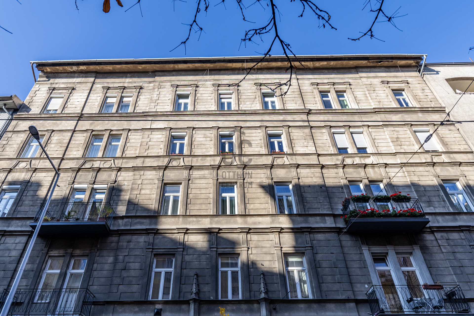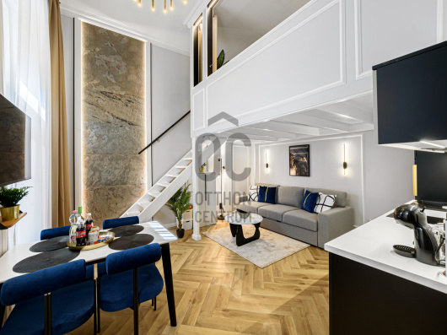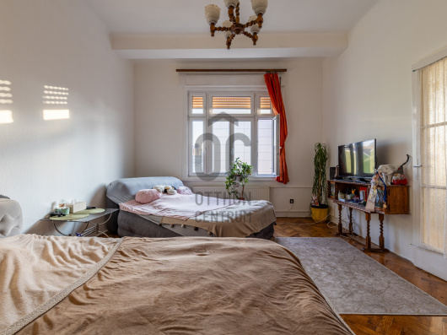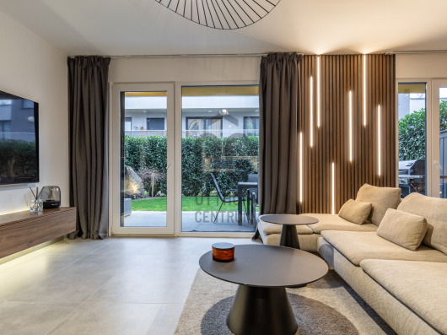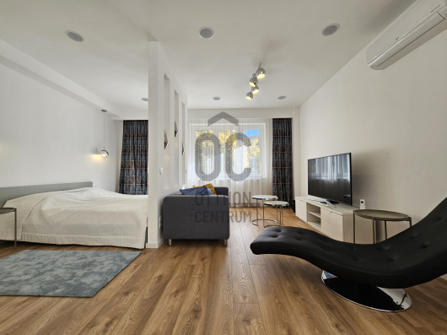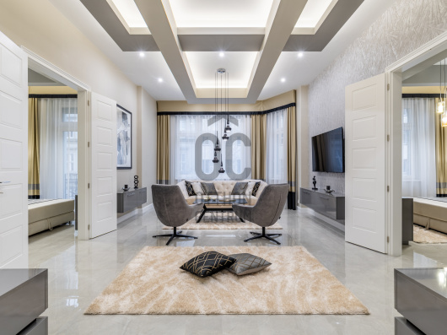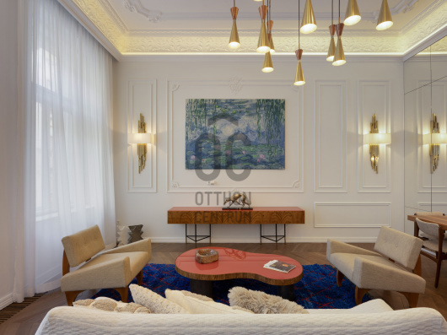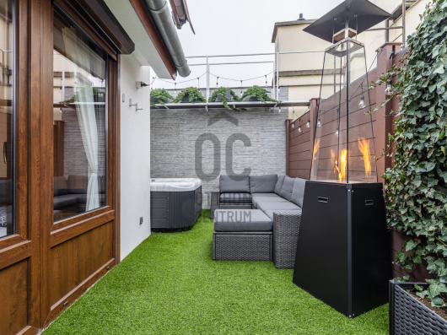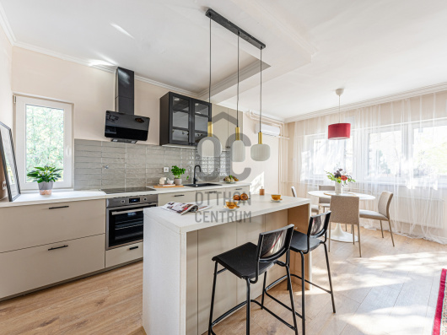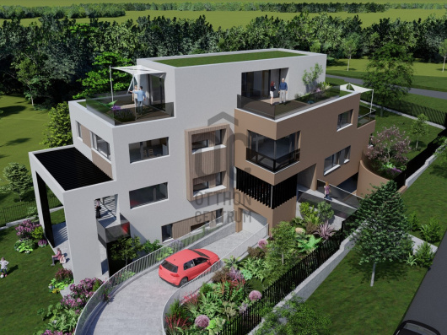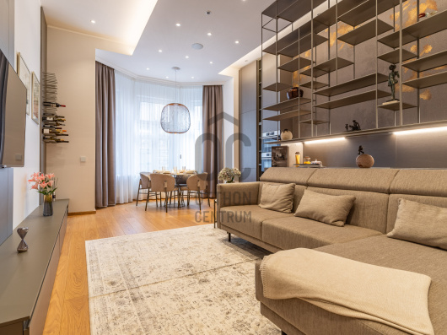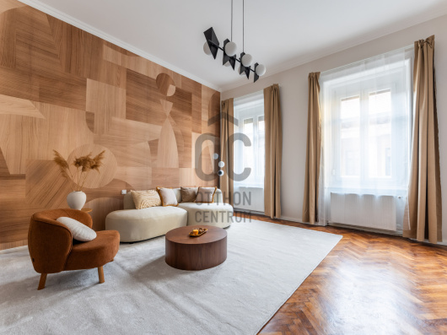99,000,000 Ft
257,000 €
- 63m²
- 2 Rooms
- 3rd floor
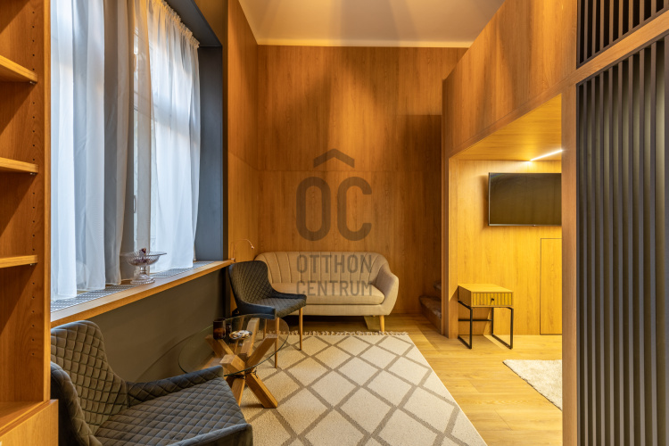
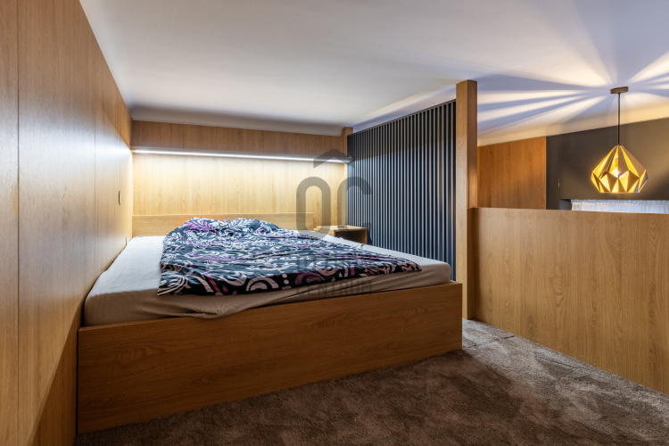
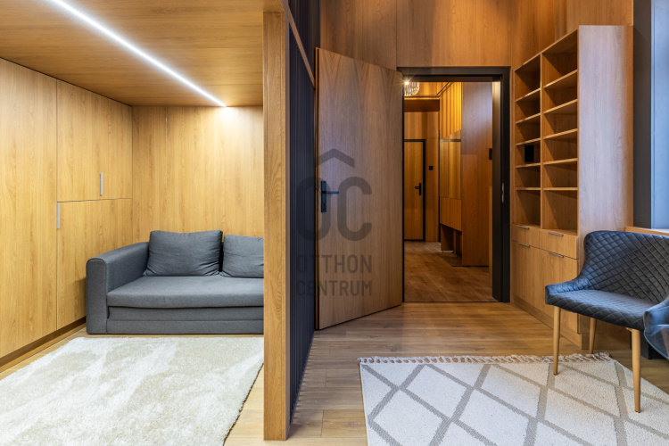
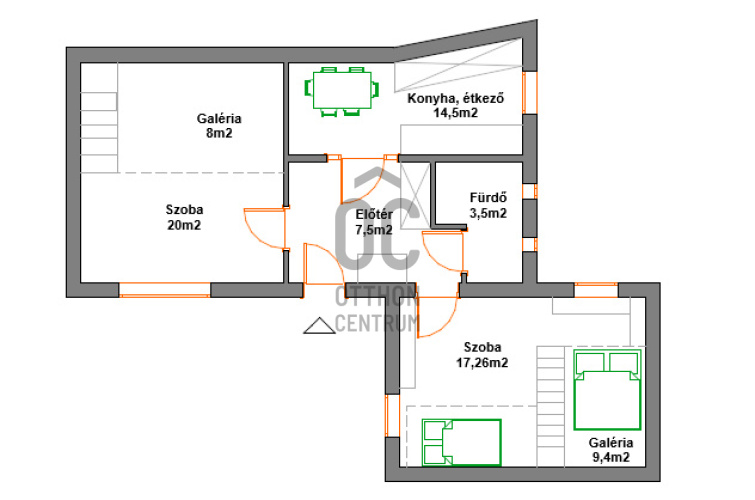
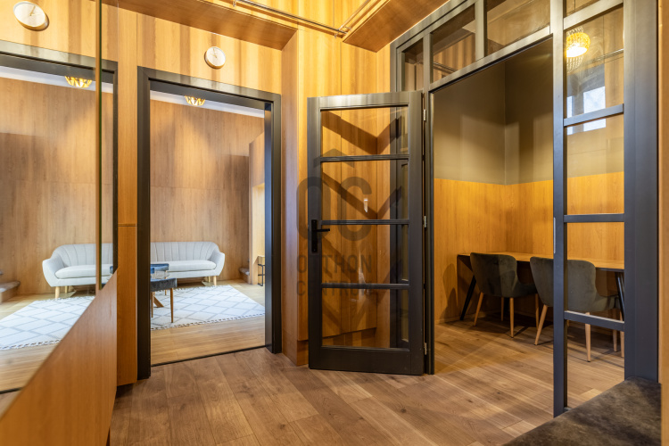
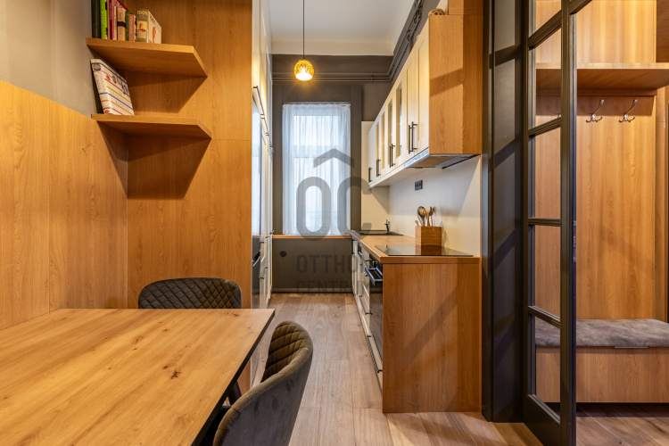
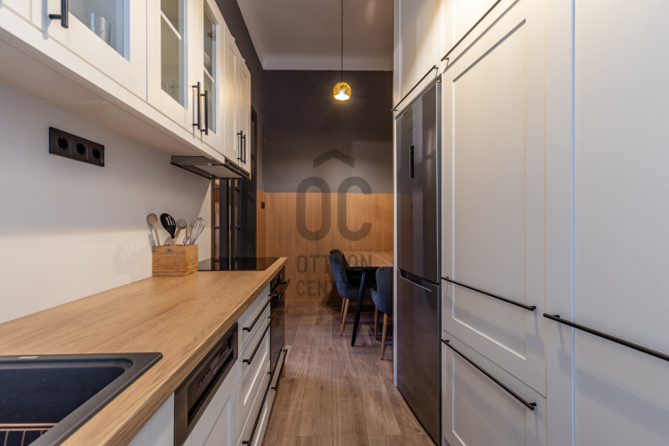
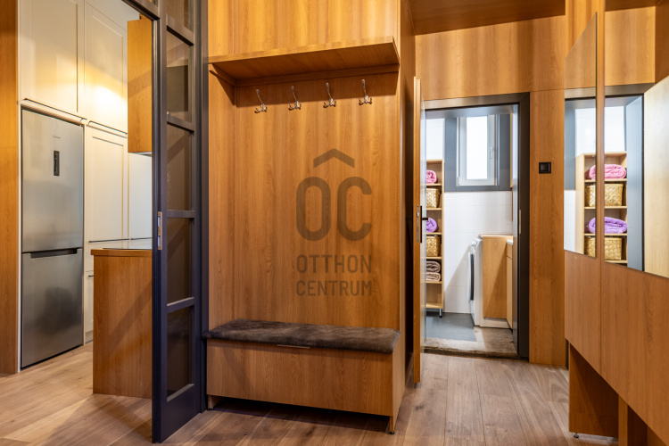
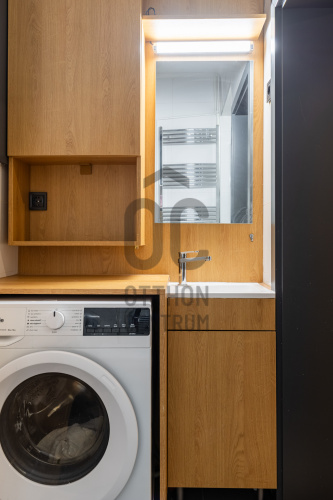
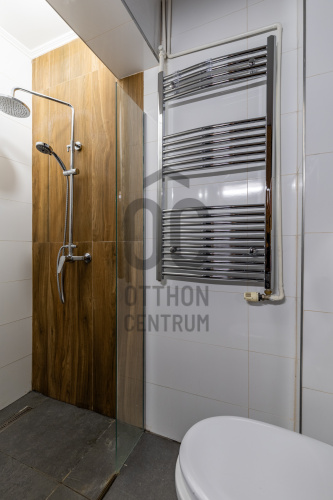
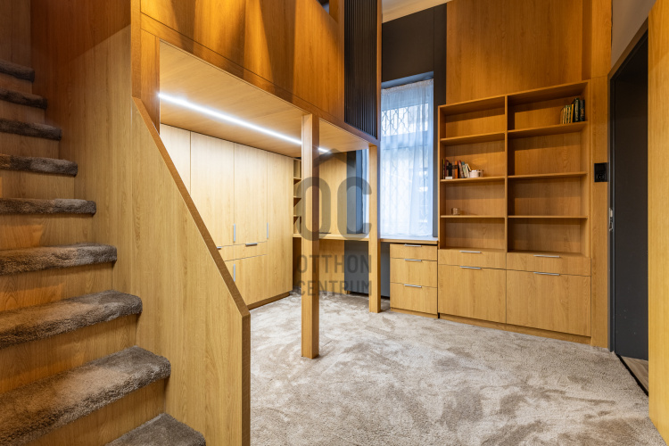
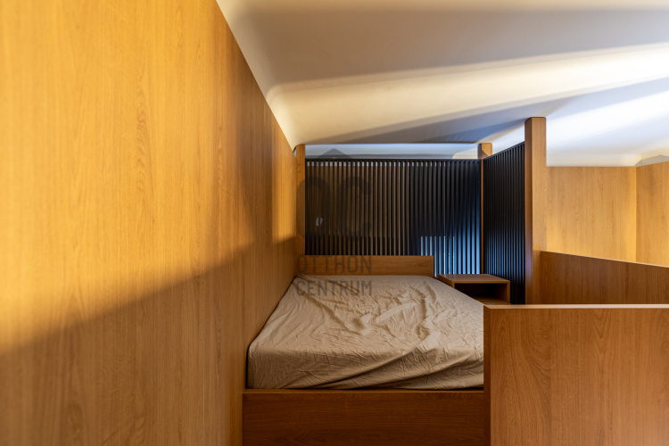
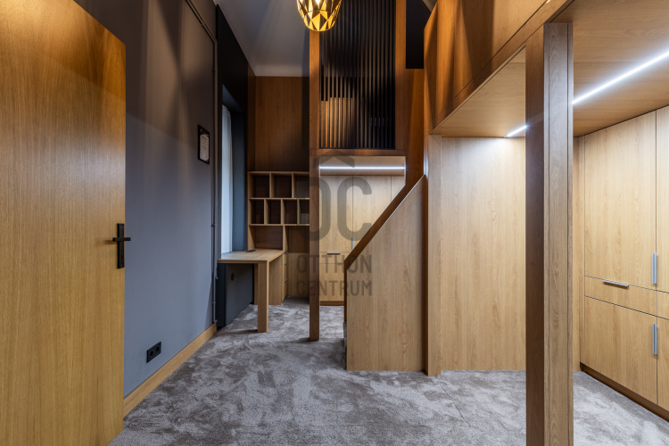
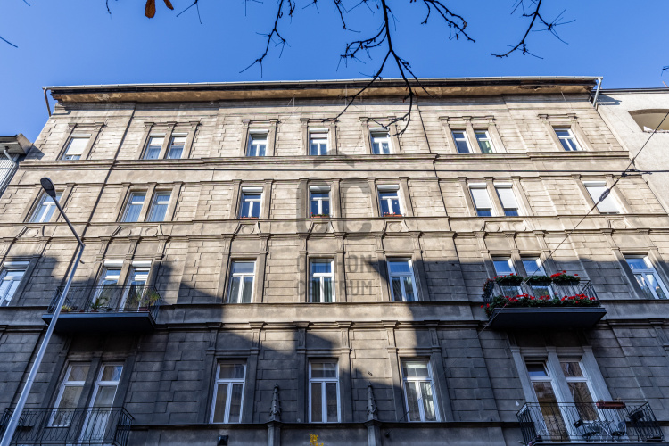
Balanced spaces and refined elegance by Rózsadomb
Silence, harmony, warmth – sometimes that’s all it takes. Welcome home!
Overview
Located in one of District II’s most desirable areas, on Mecset Street, this 63 sqm, two-room apartment has been fully redesigned and renovated for private use, on the third floor of a well-maintained, elevator-equipped brick building.
The 3.6-metre ceiling height, the precision carpentry, modern mechanical systems, and new insulated windows all reflect a well-considered concept where functionality and aesthetics exist in perfect balance.
Location – urban serenity at the foot of Rózsadomb
Mecset Street is one of the most sought-after yet peaceful corners of District II.
The Margit Boulevard, Széll Kálmán Square, and the Castle District are just a short walk away, offering all the conveniences of city life within easy reach.
The area is safe, green, and well served, with excellent public transport: the 4–6 tram line, M2 metro, and several bus routes are all nearby.
An ideal home for those seeking a harmonious living space in a quiet, well-kept street right in the heart of Buda’s urban life.
The Building – classic character, carefully maintained
This turn-of-the-century brick building features the period’s characteristic ornamented façade and wrought-iron courtyard corridors.
A clean staircase, elevator, and tidy inner courtyard reflect the building’s continuous upkeep.
The condominium is in good technical condition and regularly maintained.
The gas pipes were replaced in 2008–2009, and the electrical system was renewed in 2017.
The corridors and chimneys have also been renovated.
Half of the roof has been refurbished, and the remaining section is scheduled for 2026.
The common cost is 300 HUF/m², which includes the maintenance of shared areas, the management fee, and the renovation fund.
The Apartment – proportion, texture, and light
Every element of this fully renovated apartment forms part of a deliberate architectural composition.
The transition between the living room and bedroom is subtle, while custom-built furniture creates a unified rhythm throughout the space.
The warmth of wood surfaces, the soft grey and earth tones, and the concealed lighting together establish a balanced and intimate atmosphere.
The windowed kitchen is fitted with custom-made cabinetry and modern, fully integrated appliances.
The bathroom features natural materials, ample storage solutions, and a dedicated laundry space.
Technical Details
New, energy-efficient boiler
Complete electrical and mechanical refurbishment
Insulated plastic windows
Concealed LED lighting
Custom-built furniture throughout
Summary and Contact
This home is not merely renovated – it has been reimagined.
Every proportion, texture, and material choice serves a single purpose: to create balance and tranquility.
If you value quality, peace, and thoughtful design, we invite you to experience this space in person.
Contact us to schedule a private viewing and see how easily this apartment could become part of your everyday life.
---------------------------------------------------------------------------
We offer complimentary, bank-independent mortgage consulting to help buyers find the most suitable financing solution. Optional additional services such as legal assistance, energy certification, and electrical safety inspection are also available – providing full professional support throughout every stage of the transaction.
----------------------------------------------------------------------------
All information contained in this listing is for informational purposes only. Prices and details are subject to change. We accept no liability for typographical or technical errors.
Overview
Located in one of District II’s most desirable areas, on Mecset Street, this 63 sqm, two-room apartment has been fully redesigned and renovated for private use, on the third floor of a well-maintained, elevator-equipped brick building.
The 3.6-metre ceiling height, the precision carpentry, modern mechanical systems, and new insulated windows all reflect a well-considered concept where functionality and aesthetics exist in perfect balance.
Location – urban serenity at the foot of Rózsadomb
Mecset Street is one of the most sought-after yet peaceful corners of District II.
The Margit Boulevard, Széll Kálmán Square, and the Castle District are just a short walk away, offering all the conveniences of city life within easy reach.
The area is safe, green, and well served, with excellent public transport: the 4–6 tram line, M2 metro, and several bus routes are all nearby.
An ideal home for those seeking a harmonious living space in a quiet, well-kept street right in the heart of Buda’s urban life.
The Building – classic character, carefully maintained
This turn-of-the-century brick building features the period’s characteristic ornamented façade and wrought-iron courtyard corridors.
A clean staircase, elevator, and tidy inner courtyard reflect the building’s continuous upkeep.
The condominium is in good technical condition and regularly maintained.
The gas pipes were replaced in 2008–2009, and the electrical system was renewed in 2017.
The corridors and chimneys have also been renovated.
Half of the roof has been refurbished, and the remaining section is scheduled for 2026.
The common cost is 300 HUF/m², which includes the maintenance of shared areas, the management fee, and the renovation fund.
The Apartment – proportion, texture, and light
Every element of this fully renovated apartment forms part of a deliberate architectural composition.
The transition between the living room and bedroom is subtle, while custom-built furniture creates a unified rhythm throughout the space.
The warmth of wood surfaces, the soft grey and earth tones, and the concealed lighting together establish a balanced and intimate atmosphere.
The windowed kitchen is fitted with custom-made cabinetry and modern, fully integrated appliances.
The bathroom features natural materials, ample storage solutions, and a dedicated laundry space.
Technical Details
New, energy-efficient boiler
Complete electrical and mechanical refurbishment
Insulated plastic windows
Concealed LED lighting
Custom-built furniture throughout
Summary and Contact
This home is not merely renovated – it has been reimagined.
Every proportion, texture, and material choice serves a single purpose: to create balance and tranquility.
If you value quality, peace, and thoughtful design, we invite you to experience this space in person.
Contact us to schedule a private viewing and see how easily this apartment could become part of your everyday life.
---------------------------------------------------------------------------
We offer complimentary, bank-independent mortgage consulting to help buyers find the most suitable financing solution. Optional additional services such as legal assistance, energy certification, and electrical safety inspection are also available – providing full professional support throughout every stage of the transaction.
----------------------------------------------------------------------------
All information contained in this listing is for informational purposes only. Prices and details are subject to change. We accept no liability for typographical or technical errors.
Registration Number
H509367
Property Details
Sales
for sale
Legal Status
used
Character
apartment
Construction Method
brick
Net Size
63 m²
Gross Size
63 m²
Heating
Gas circulator
Ceiling Height
360 cm
Number of Levels Within the Property
1
Orientation
North-East
Staircase Type
circular corridor
Condition
Excellent
Condition of Facade
Good
Condition of Staircase
Good
Year of Construction
1910
Number of Bathrooms
1
Position
courtyard-facing
Common Costs
13000
Water
Available
Gas
Available
Electricity
Available
Sewer
Available
Elevator
available
Storage
Independent
Rooms
entryway
7.5 m²
bathroom-toilet
3.5 m²
open-plan kitchen and dining room
14.5 m²
living room
20 m²
gallery
8 m²
room
17.26 m²
gallery
9.4 m²

Tóth Róbert
Credit Expert

