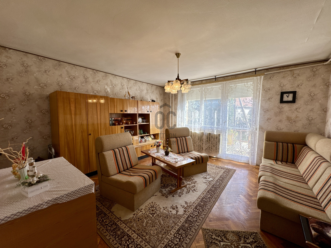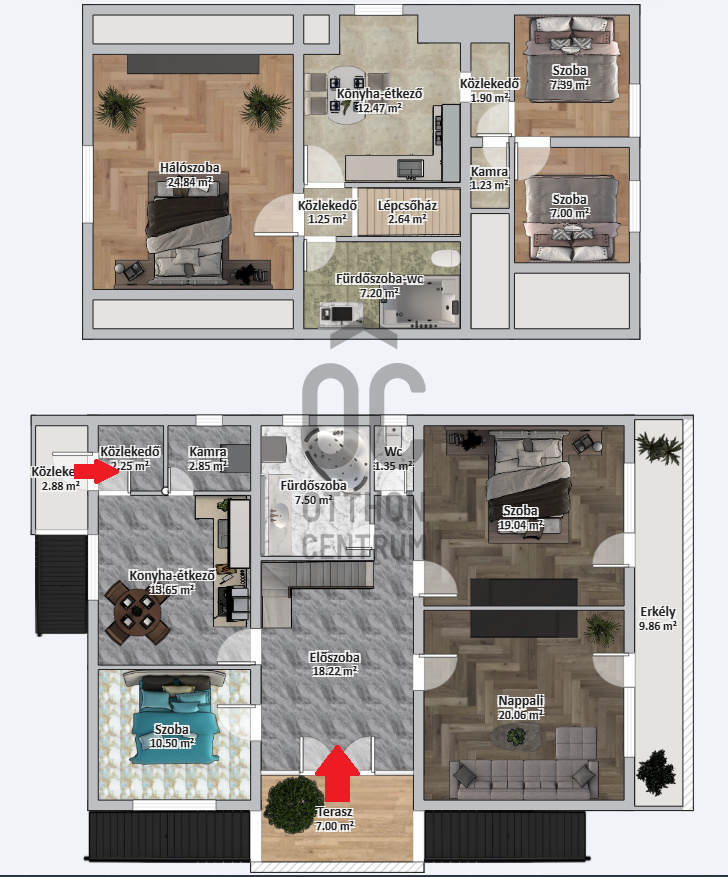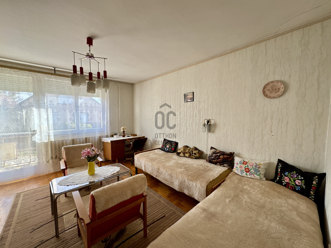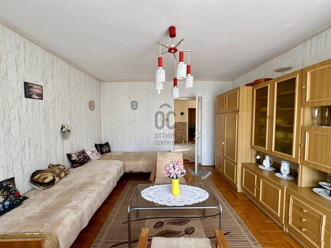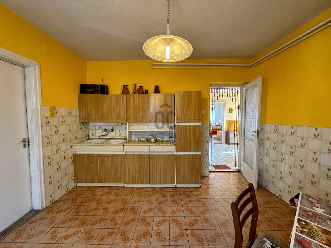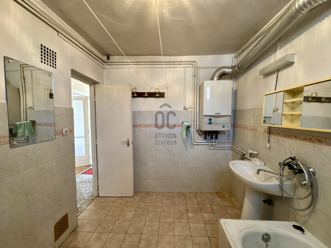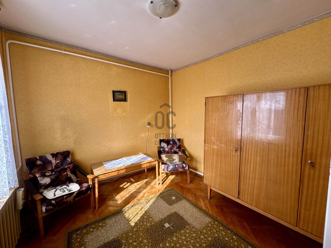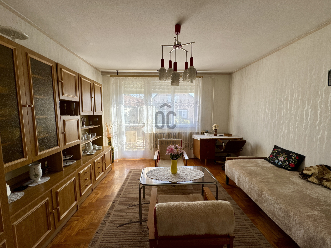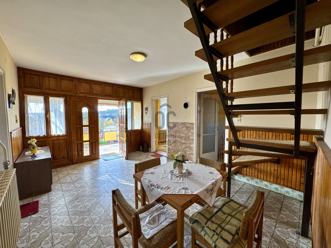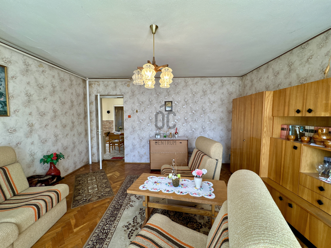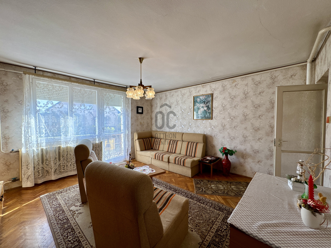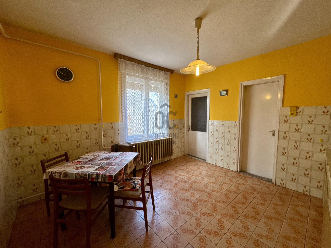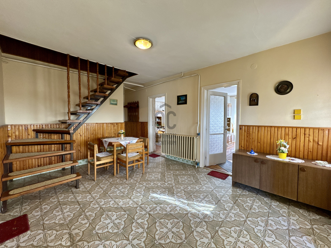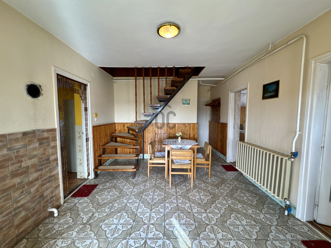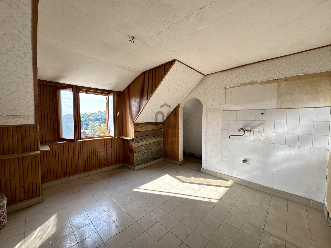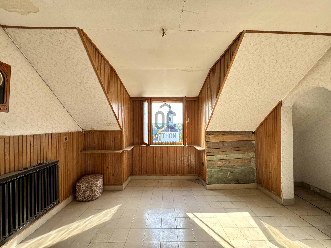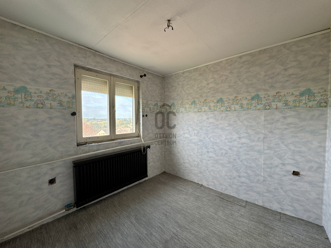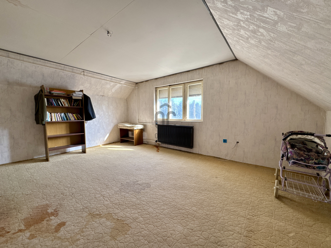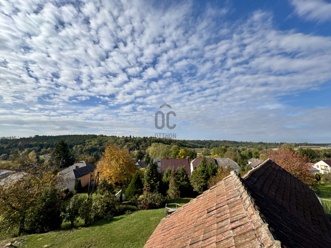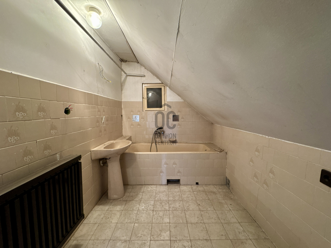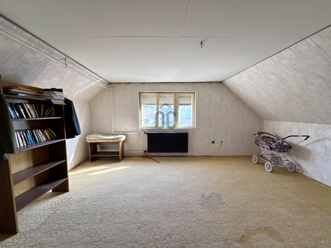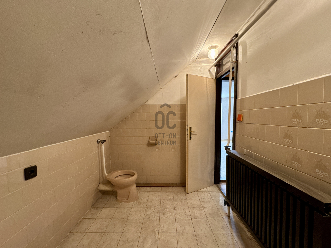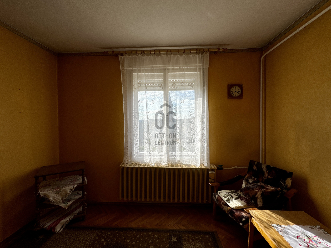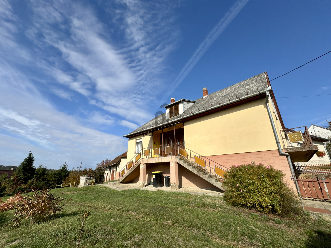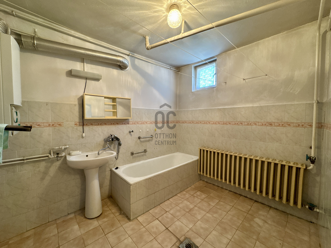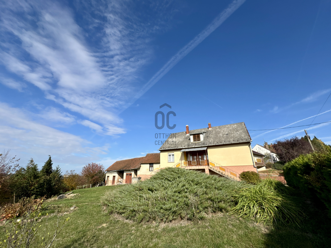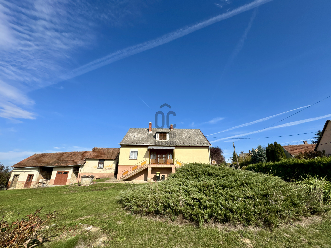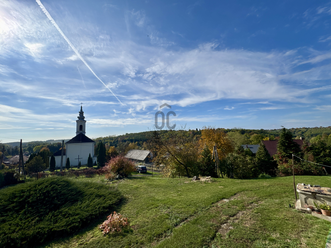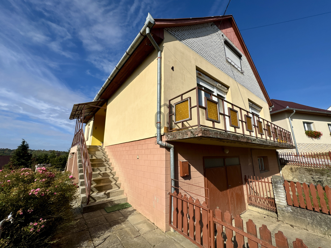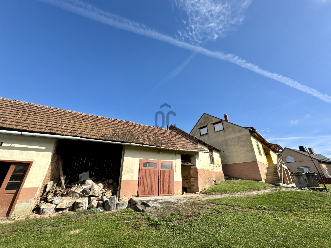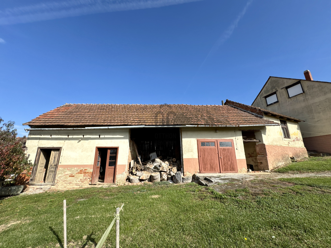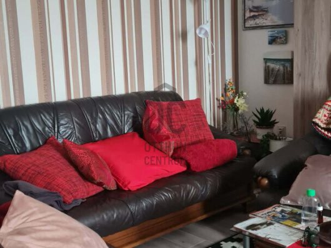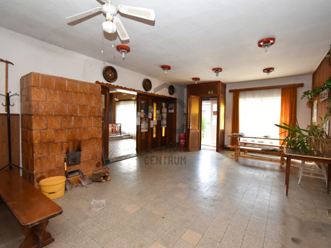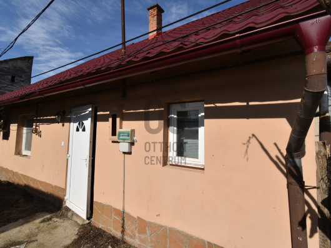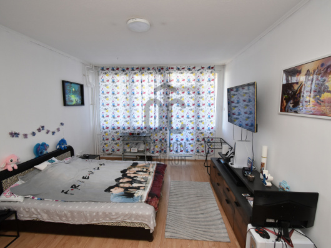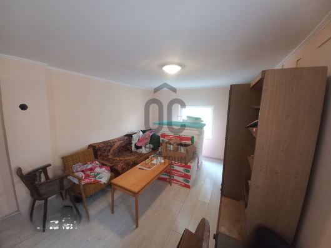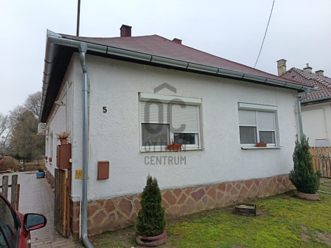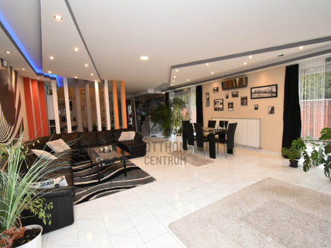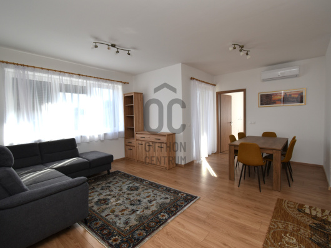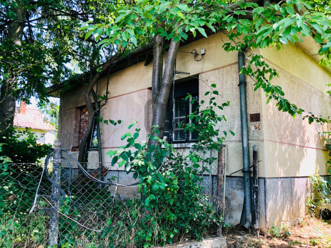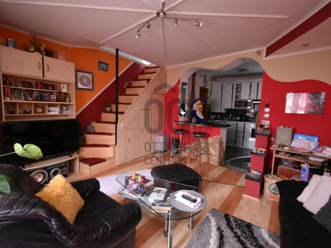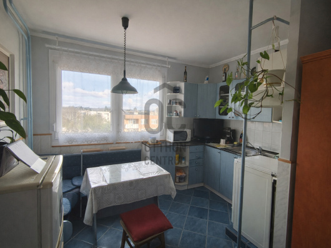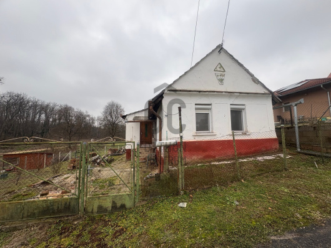data_sheet.details.realestate.section.main.otthonstart_flag.label
For sale family house,
H509161
Liszó
33,000,000 Ft
88,000 €
- 100m²
- 3 Rooms
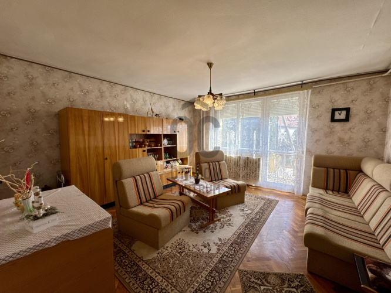
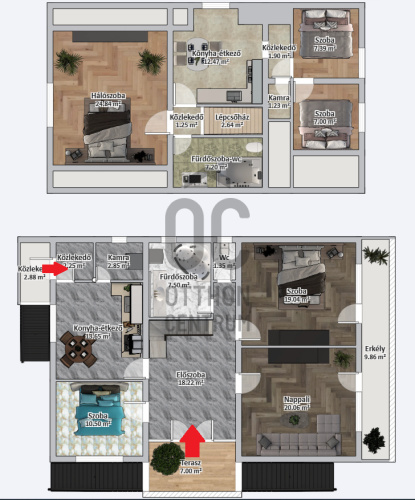
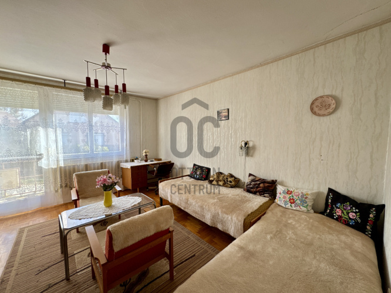
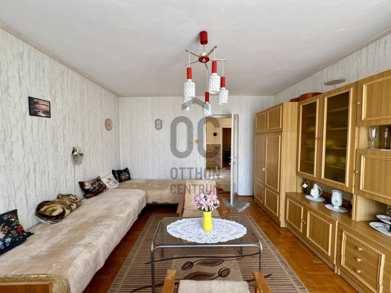
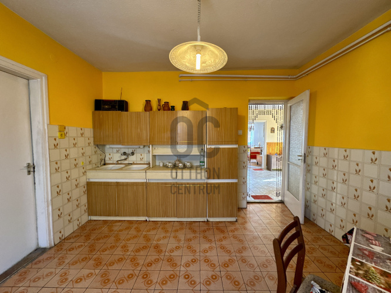
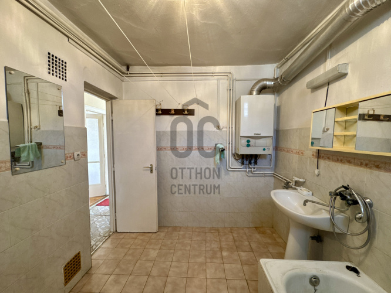
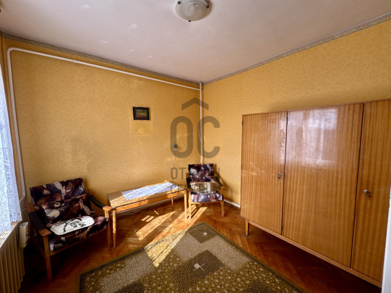
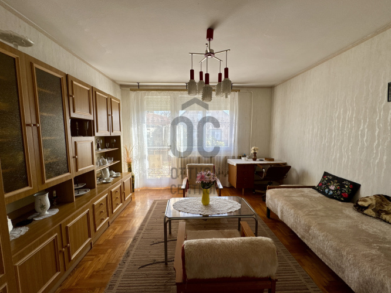
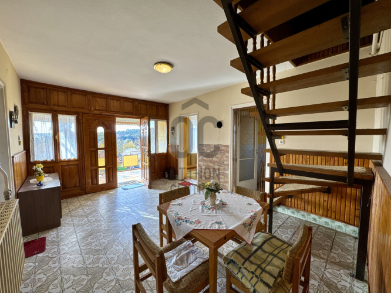
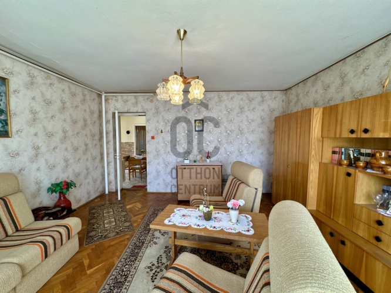
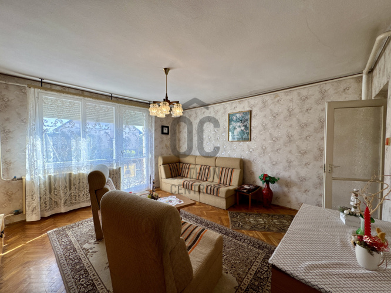
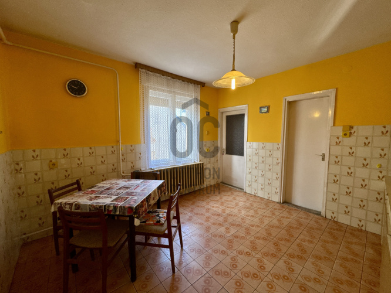
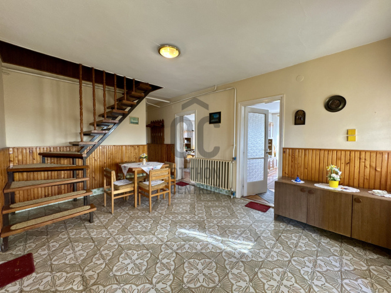
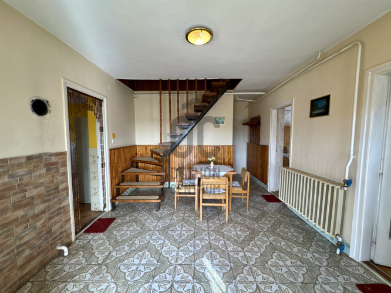
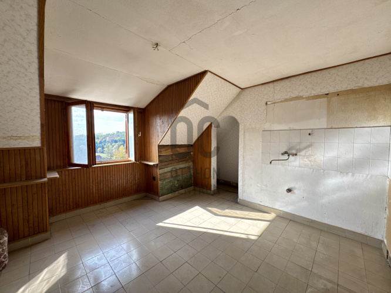
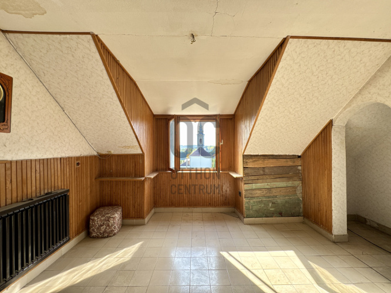
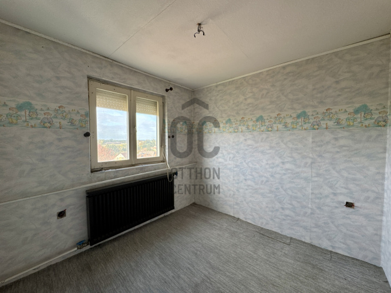
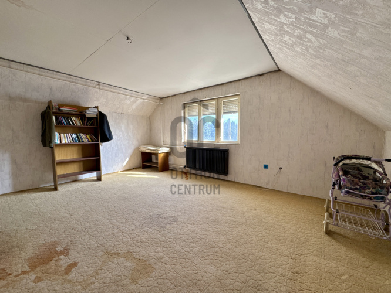
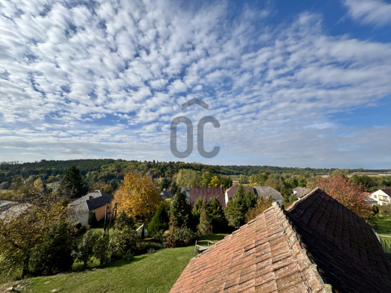
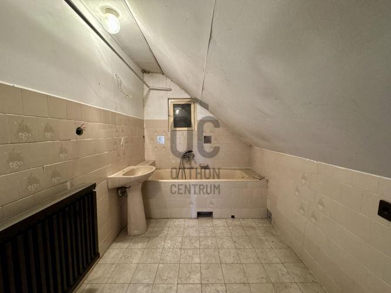
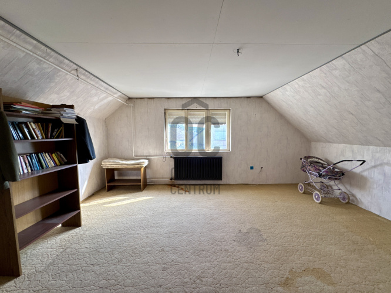
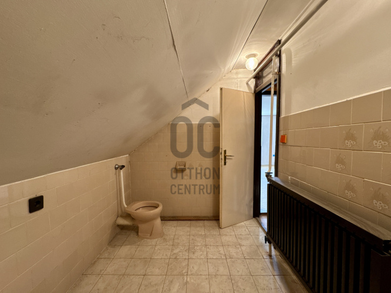
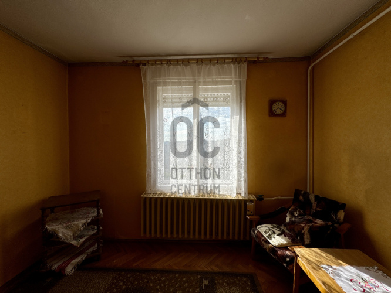
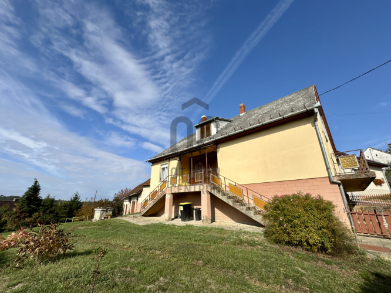
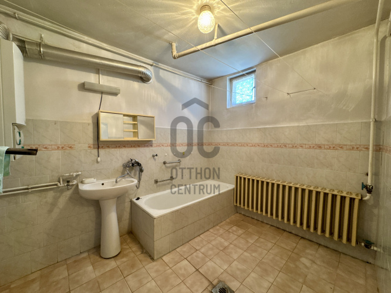
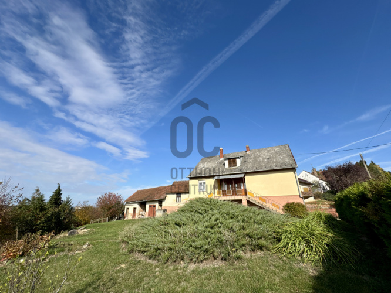
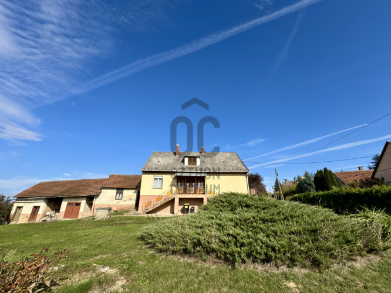
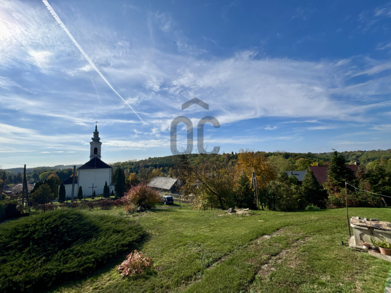
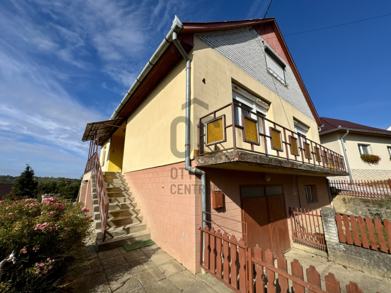
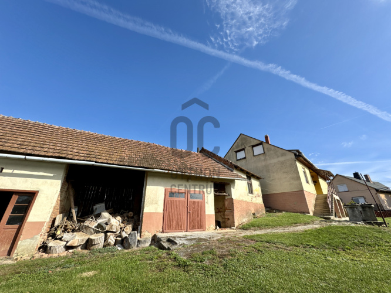
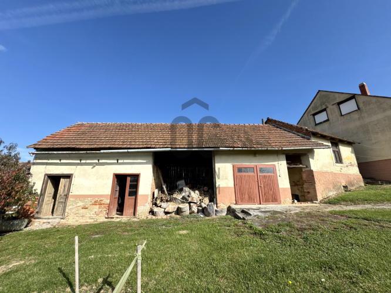
Two-generation, panoramic family house for sale in Liszó!
This two-story, brick-built property is looking for a new owner, located in one of the quiet side streets of Liszó! Well-located, with a green view and panoramic scenery! AREA AND TRANSPORTATION: - Quiet, peaceful, green environment. - Friendly, helpful community. - Bus stop 400 meters from the house. - 12 minutes by car to Nagykanizsa. WHAT YOU NEED TO KNOW ABOUT THE HOUSE: - The property was built in 1982 and is brick construction (B30). - The foundation is concrete. - It has two stories. - It features 6 rooms. - Gross area of 180 m2. - Net area of 159 m2. - It has two entrances. - Heating is provided by a gas boiler through radiators. - The windows and doors are made of wood. - There is a fully functional garage and a storage area beneath the property. - East-facing. - Ceiling height: 265 cm. YARD AND GARDEN: - 1797 m2 fenced area, with a large percentage of green space. - 35 meters of street frontage. - Optimal and easy to maintain. Our office provides comprehensive services to our searching clients free of charge. We offer assistance with professional advice, loan management, preparation of energy certificates, and access to a lawyer with favorable rates! I look forward to your CALL any day of the week!
Registration Number
H509161
Property Details
Sales
for sale
Legal Status
used
Character
house
Construction Method
brick
Net Size
100 m²
Gross Size
180 m²
Plot Size
1,797 m²
Size of Terrace / Balcony
16.8 m²
Heating
Gas circulator
Ceiling Height
265 cm
Number of Levels Within the Property
2
Orientation
East
View
Green view
Condition
Good
Condition of Facade
Average
Basement
Independent
Neighborhood
quiet, green
Year of Construction
1982
Number of Bathrooms
2
Garage
Included in the price
Garage Spaces
1
Water
Available
Gas
Available
Electricity
Available
Sewer
Available
Storage
Independent
Rooms
terrace
7 m²
entryway
18.22 m²
living room
20.06 m²
bedroom
19.04 m²
toilet
1.35 m²
bathroom
7.5 m²
room
10.5 m²
open-plan kitchen and dining room
13.65 m²
pantry
2.85 m²
corridor
2.25 m²
corridor
1.25 m²
bedroom
24.84 m²
open-plan kitchen and dining room
12.47 m²
bathroom-toilet
7.2 m²
corridor
1.9 m²
pantry
1.23 m²
room
7.39 m²
room
7 m²
Horváth Szabina
Credit Expert

