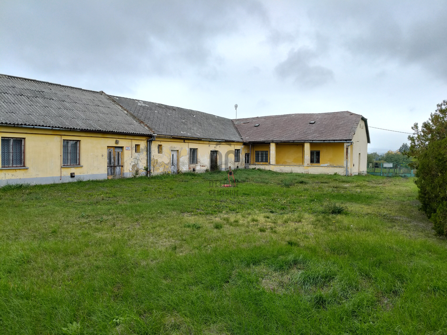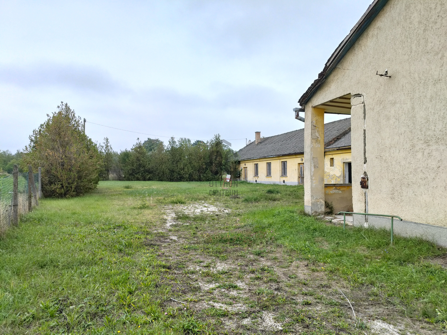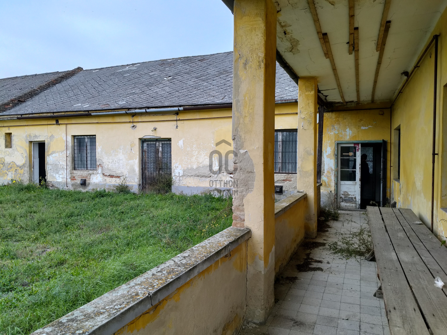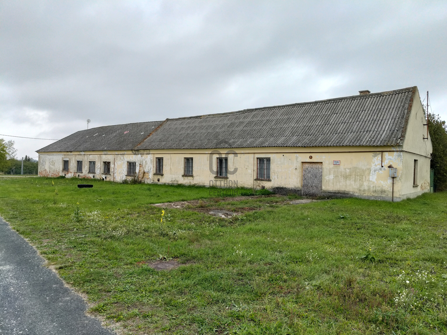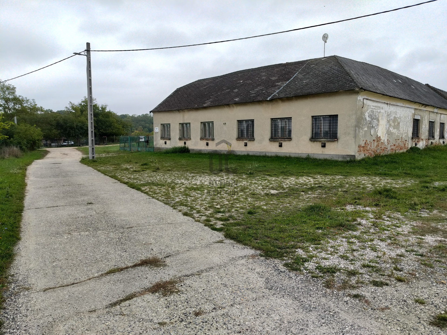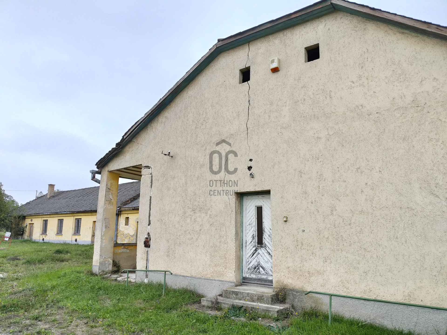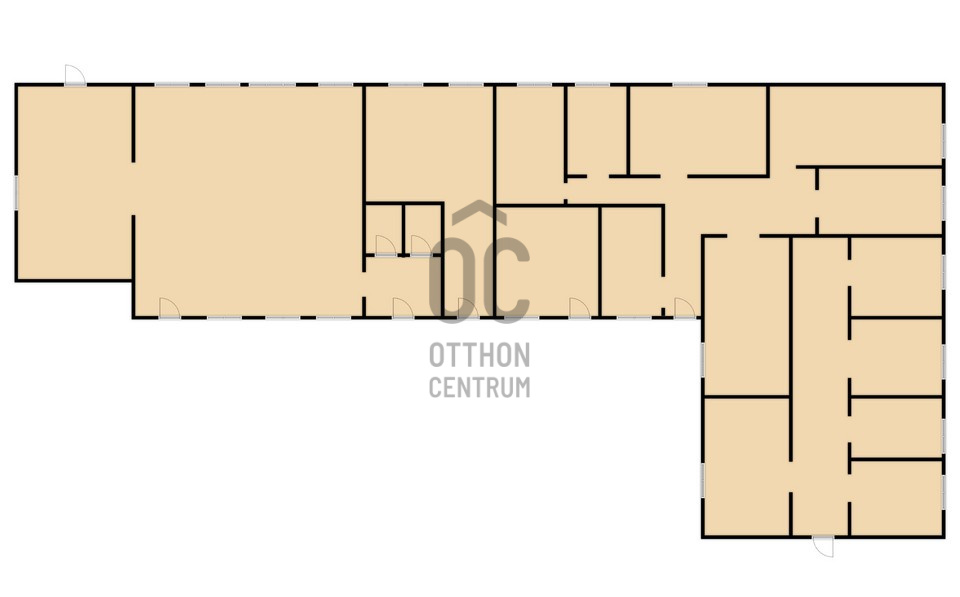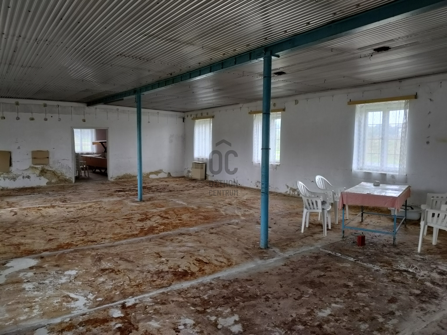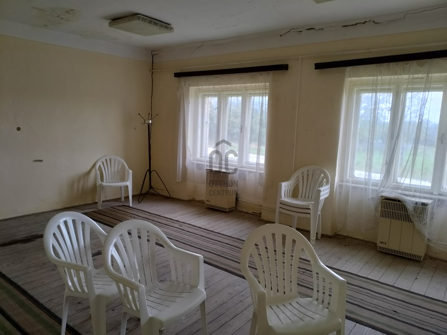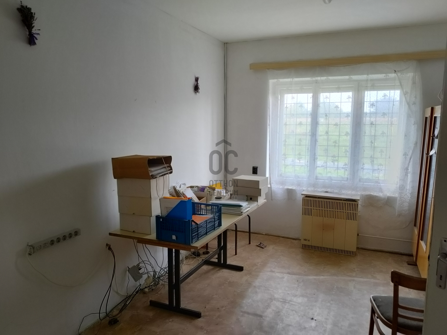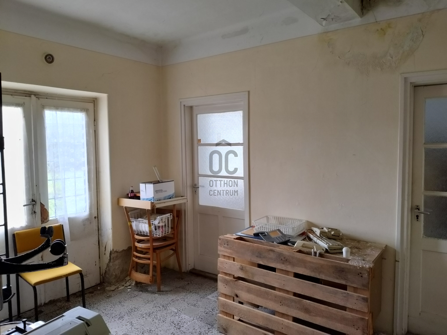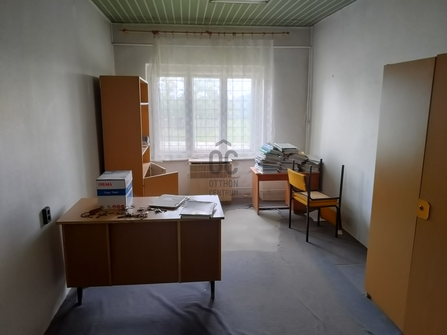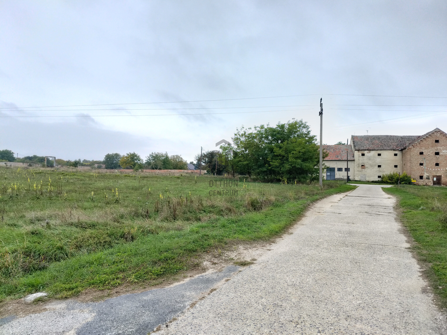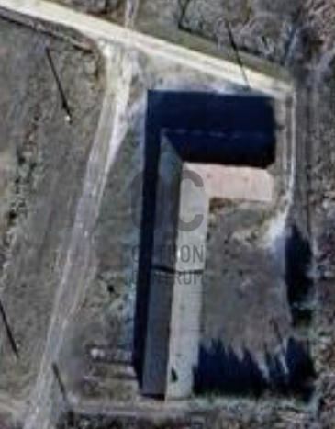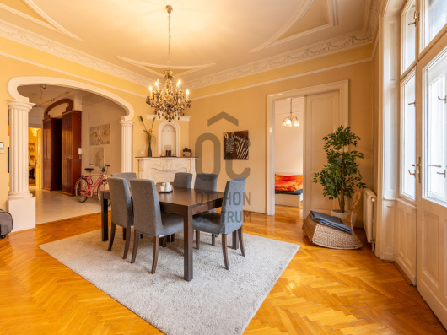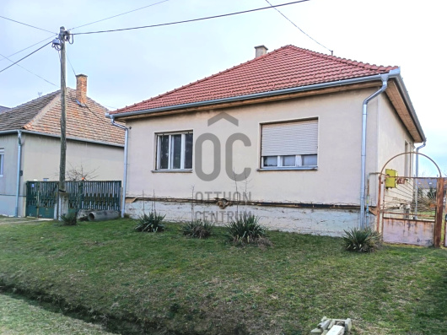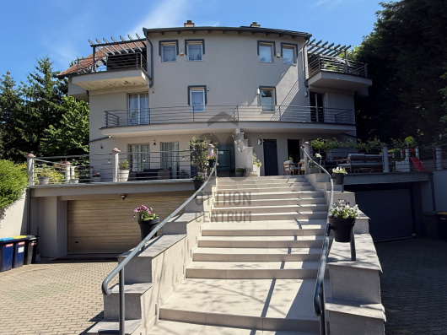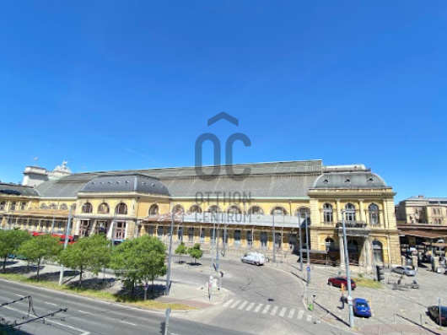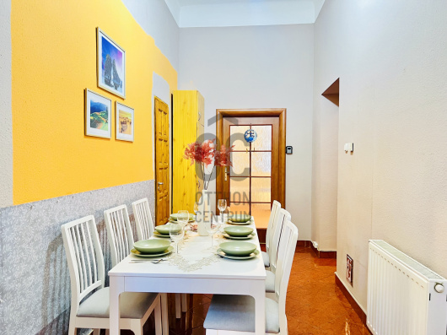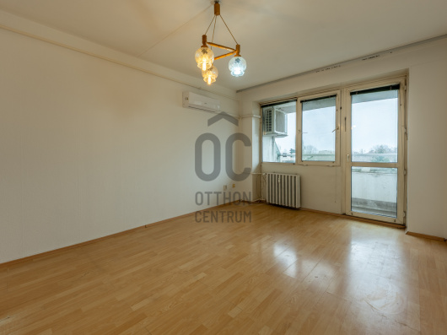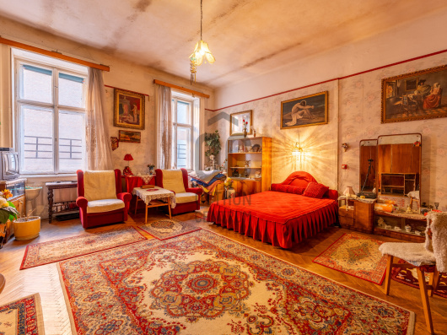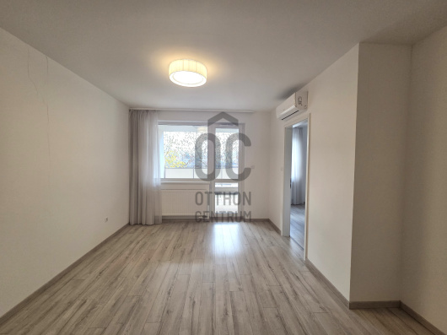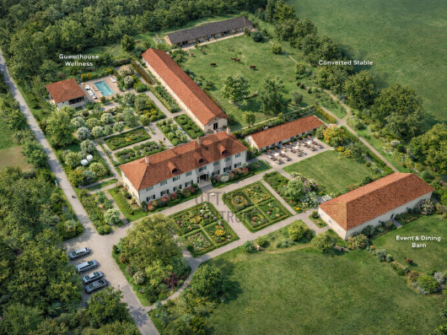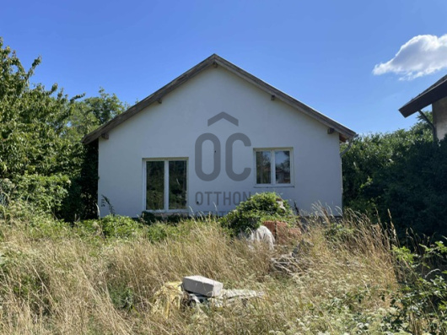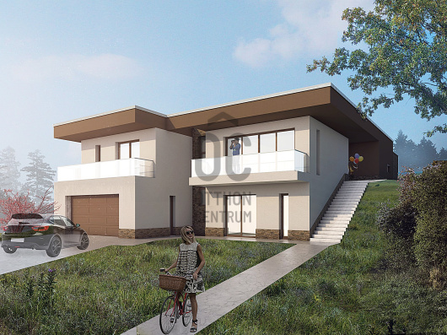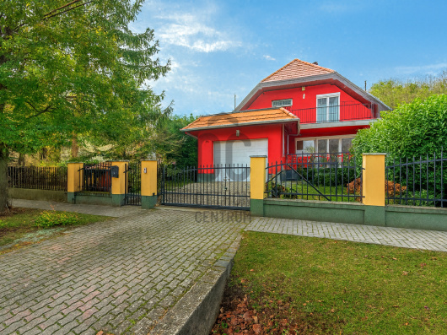data_sheet.details.realestate.section.main.otthonstart_flag.label
For sale family house,
H508547
Zámoly, Belmajor
79,900,000 Ft
211,000 €
- 580m²
- 19 Rooms
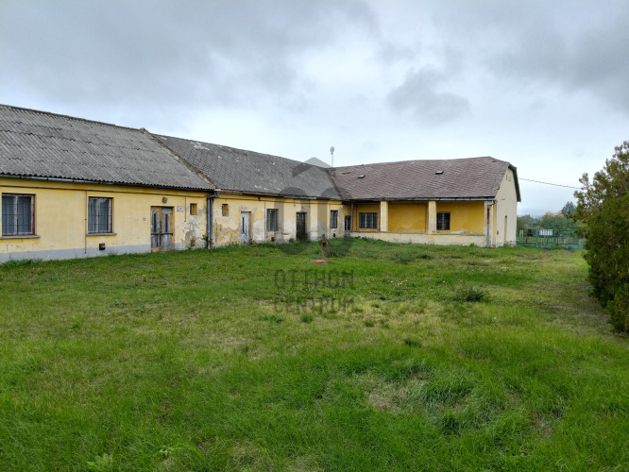
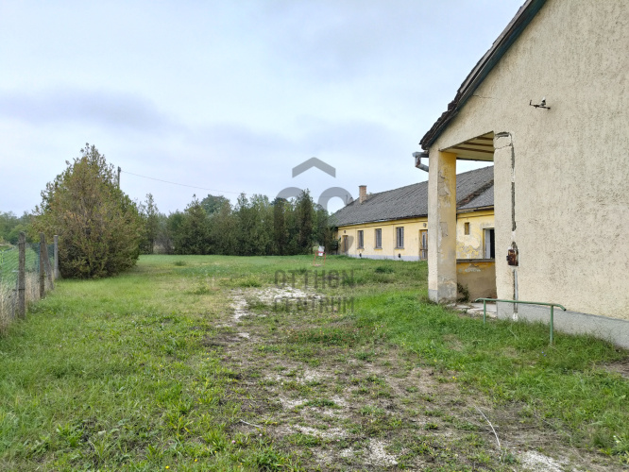
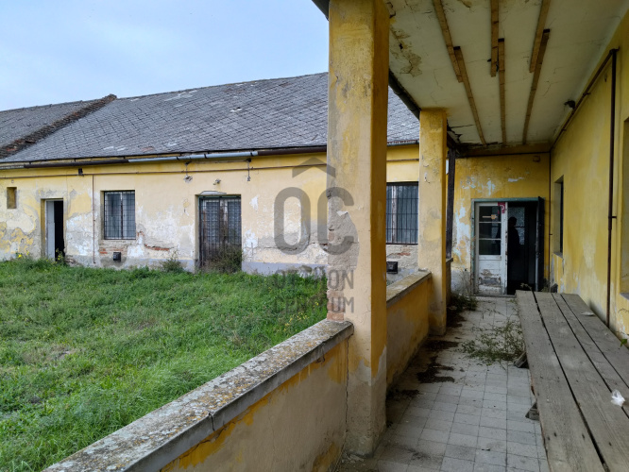
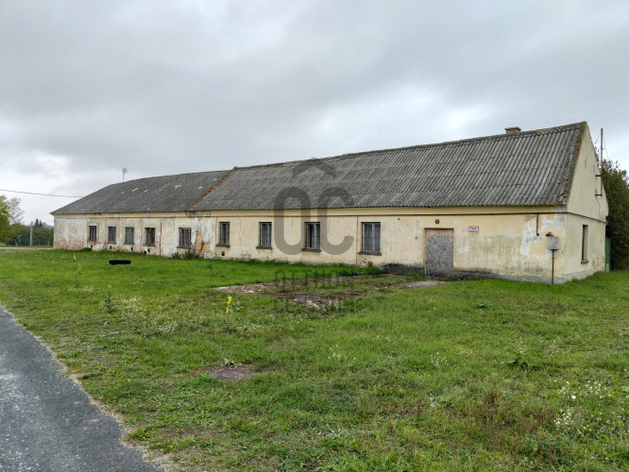
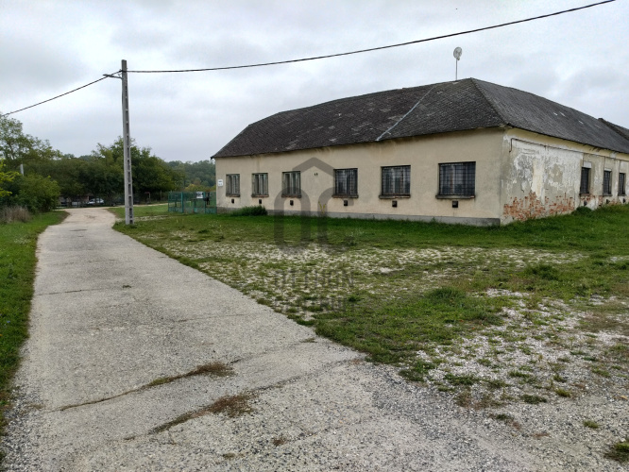
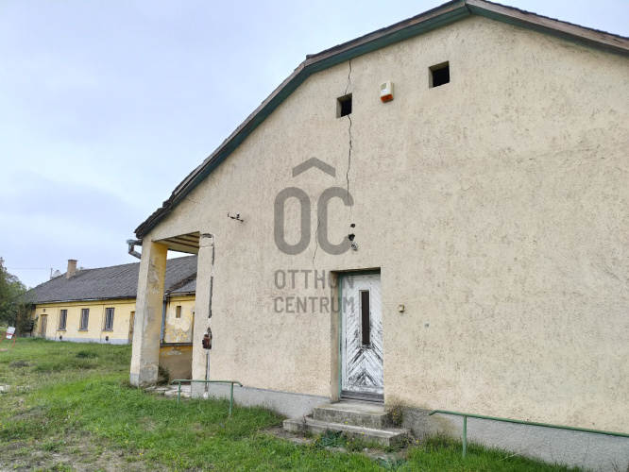
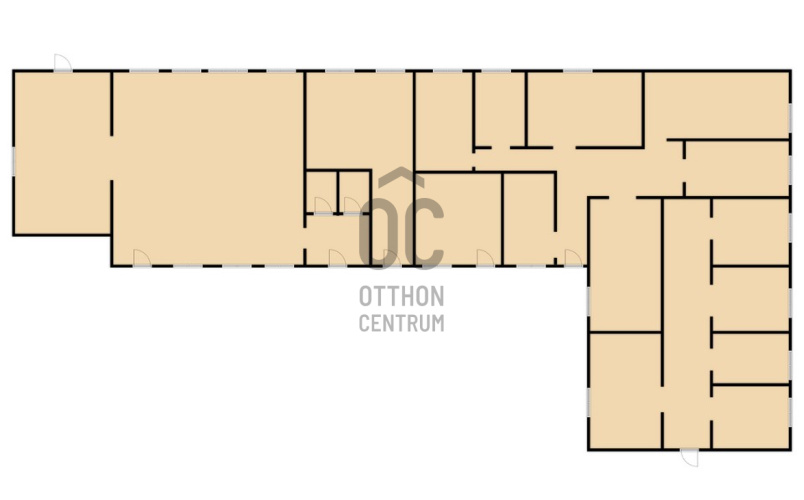
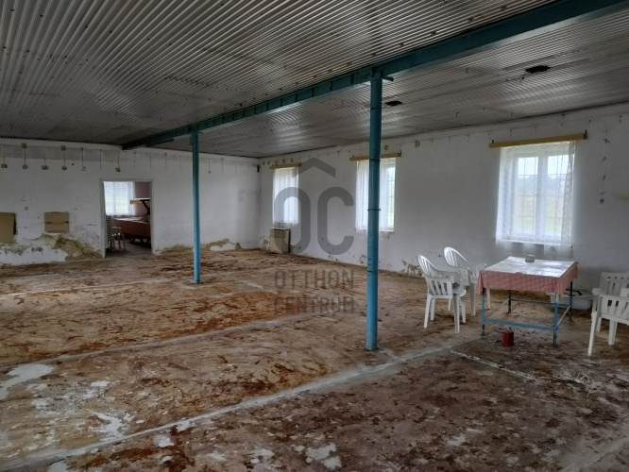
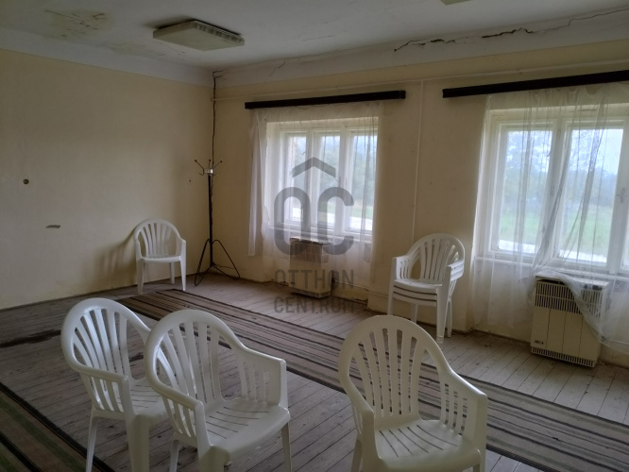
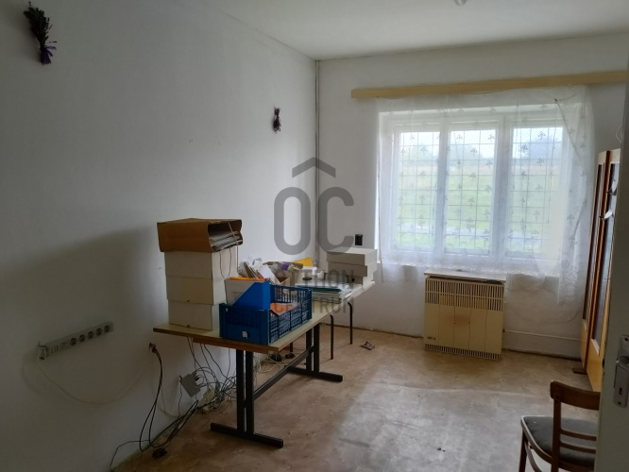
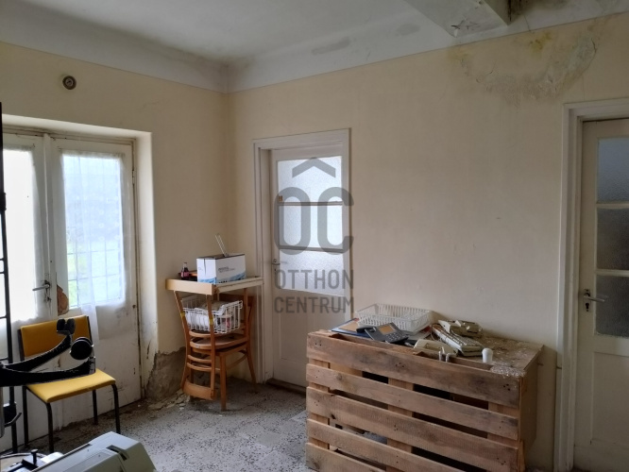
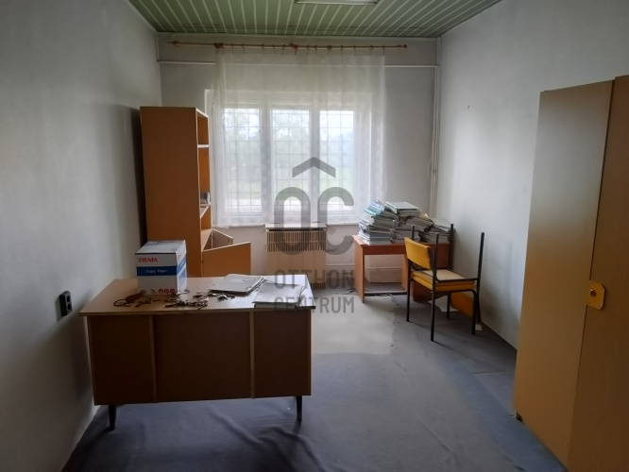
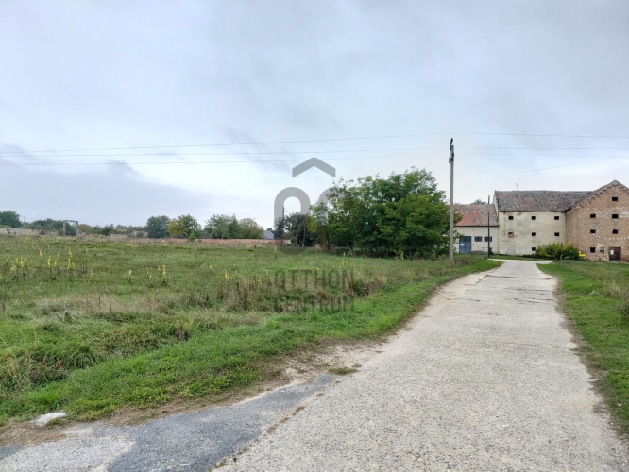
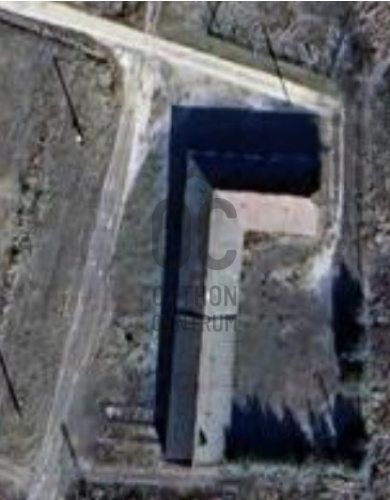
House to be renovated in the heart of Zámoly on a mixed-use plot!
15 minutes from Székesfehérvár, I am offering for sale a single-story building of approximately 580 m2 that needs renovation, located in the quiet yet central area of Zámoly, near the lakes, suitable for multiple functions!
The plot has a total area of 2112 m2 and is fully serviced! It holds countless potential opportunities. The neighborhood is calm and green, accessible via asphalt roads. Kindergarten, school, shops, post office, pharmacy, etc. are all within 800 meters. The area has partial panoramic views, and the famous Zámoly lakes are located just 300 meters away. This is a rapidly developing area with newly subdivided neighboring plots.
All utilities are available on the plot!
Possible functions that can be built:
- Residential purposes
- Office space
- Workshop
- Commercial use
- Can be converted into a community building
- An additional floor can be built (a new ceiling is required in this case)
Plot characteristics:
Classification: VT-5 (mixed-use zone)
Buildability: above ground level: 50%, below ground level: 50%
Green area ratio: 30%
Building height: 7.5 meters
If desired, the adjacent vacant land is also for sale, totaling approximately 2.5 hectares!
If you would like more information and a personal viewing, please contact me for an appointment!
Our lending expert will present you with all the offers from financial institutions in one step—this way you can avoid lengthy and unnecessary bank visits—quickly, efficiently, and ensuring you make the best decision! Request more information from our loan expert!
The plot has a total area of 2112 m2 and is fully serviced! It holds countless potential opportunities. The neighborhood is calm and green, accessible via asphalt roads. Kindergarten, school, shops, post office, pharmacy, etc. are all within 800 meters. The area has partial panoramic views, and the famous Zámoly lakes are located just 300 meters away. This is a rapidly developing area with newly subdivided neighboring plots.
All utilities are available on the plot!
Possible functions that can be built:
- Residential purposes
- Office space
- Workshop
- Commercial use
- Can be converted into a community building
- An additional floor can be built (a new ceiling is required in this case)
Plot characteristics:
Classification: VT-5 (mixed-use zone)
Buildability: above ground level: 50%, below ground level: 50%
Green area ratio: 30%
Building height: 7.5 meters
If desired, the adjacent vacant land is also for sale, totaling approximately 2.5 hectares!
If you would like more information and a personal viewing, please contact me for an appointment!
Our lending expert will present you with all the offers from financial institutions in one step—this way you can avoid lengthy and unnecessary bank visits—quickly, efficiently, and ensuring you make the best decision! Request more information from our loan expert!
Registration Number
H508547
Property Details
Sales
for sale
Legal Status
used
Character
house
Construction Method
brick
Net Size
580 m²
Gross Size
580 m²
Plot Size
2,112 m²
Heating
gas convector
Ceiling Height
280 cm
Orientation
East
View
Green view
Condition
To be renovated
Condition of Facade
Poor
Basement
Independent
Year of Construction
1960
Number of Bathrooms
2
Water
Available
Gas
Available
Electricity
Available
Sewer
Available
Rooms
showroom
130 m²
other room
70 m²
entryway
10 m²
toilet
5 m²
toilet
5 m²
other room
50 m²
corridor
20 m²
other room
25 m²
other room
15 m²
other room
20 m²
other room
30 m²
other room
15 m²
other room
20 m²
other room
15 m²
corridor
20 m²
other room
25 m²
other room
25 m²
other room
20 m²
other room
20 m²
other room
20 m²
other room
20 m²

