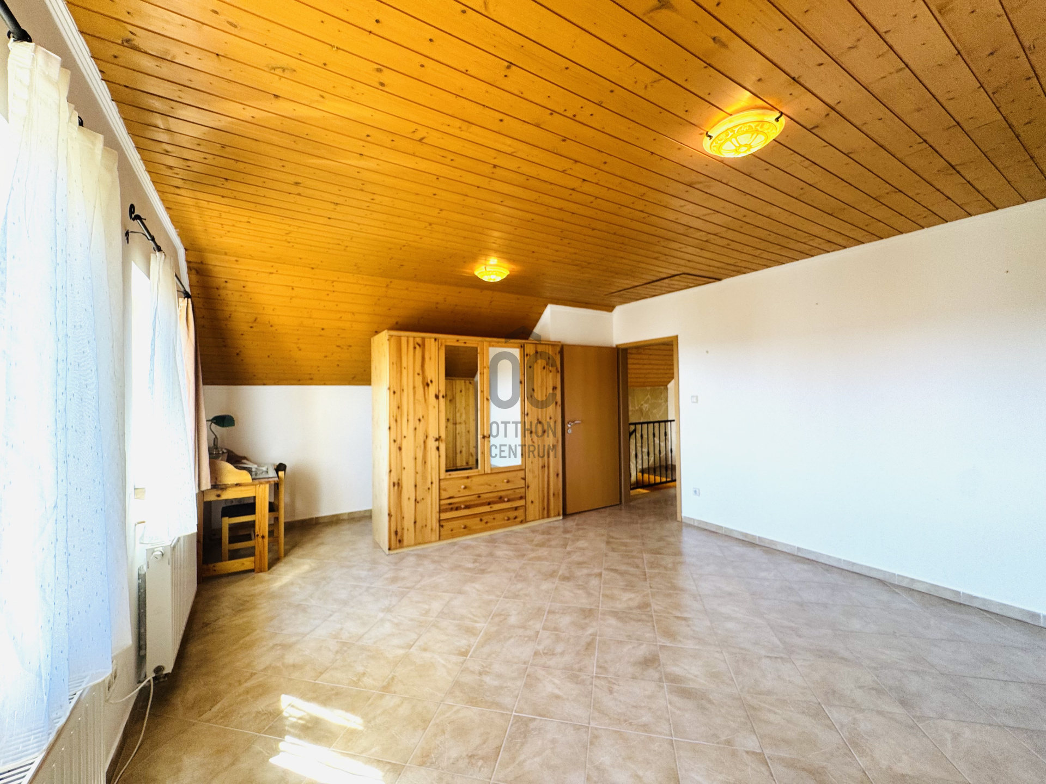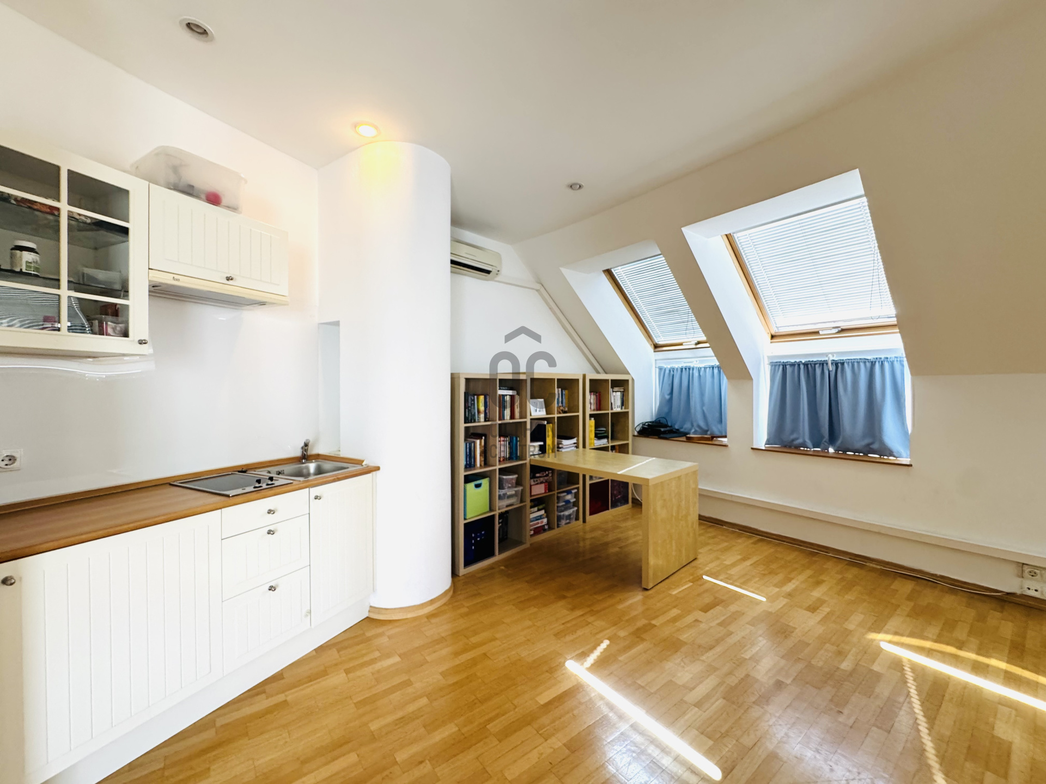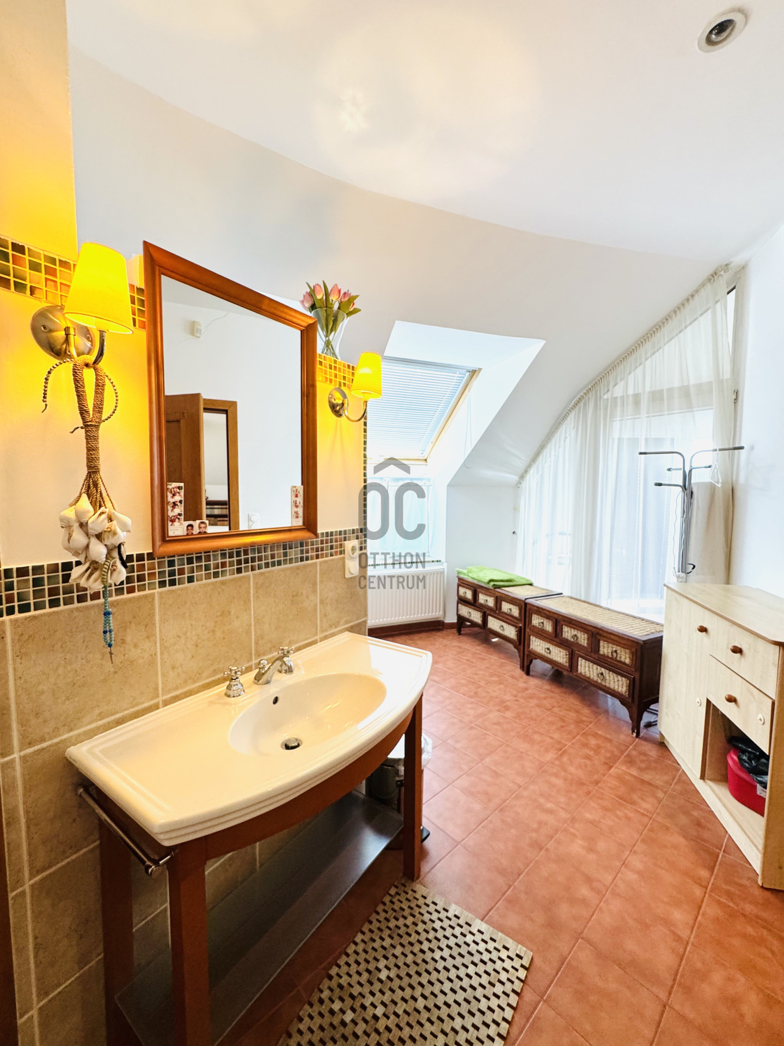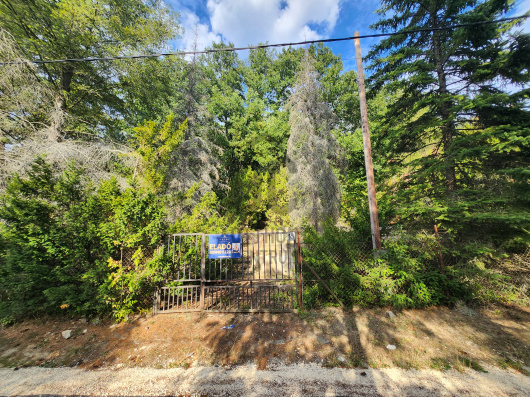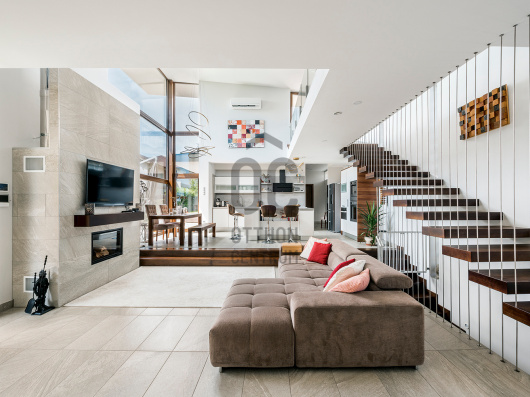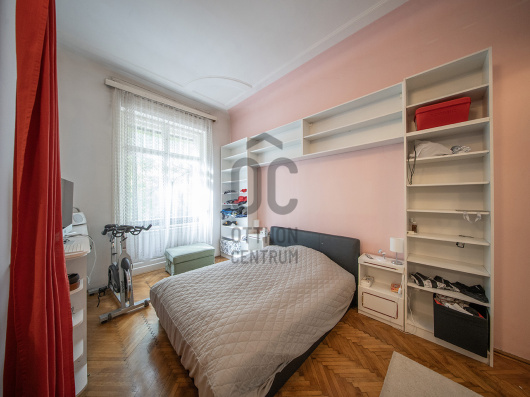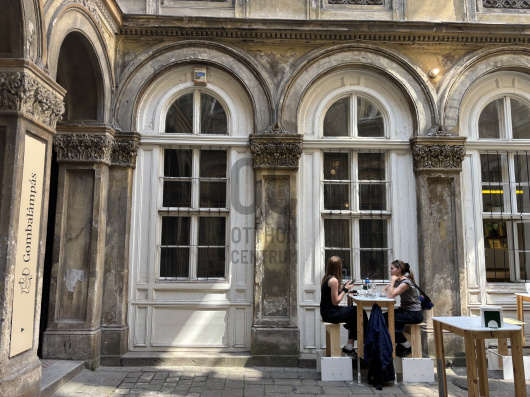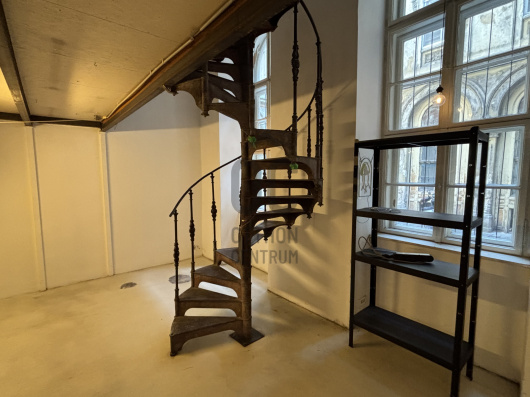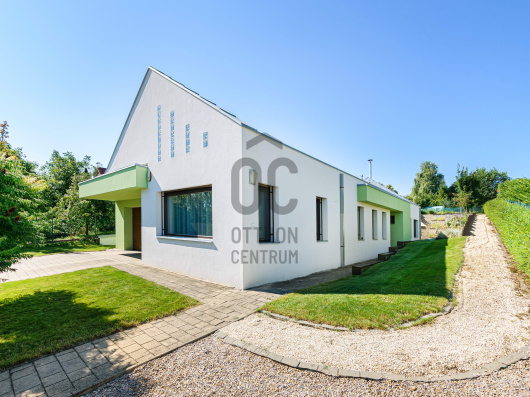455,000,000 Ft
1,159,000 €
- 485m²
- 6 Rooms
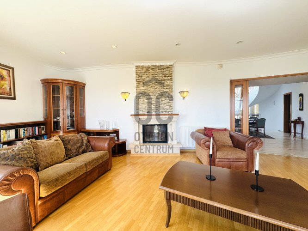
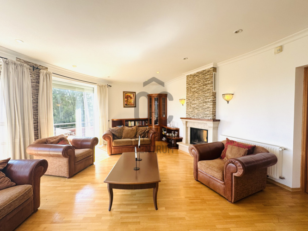
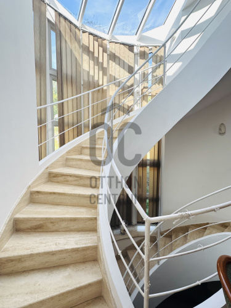
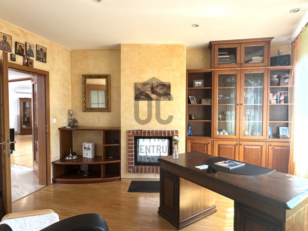
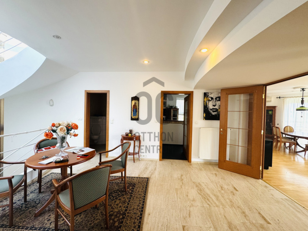
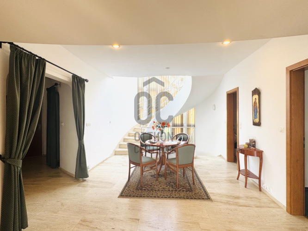
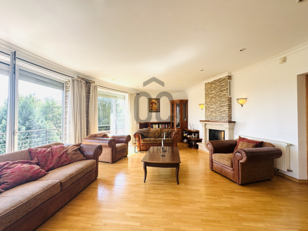
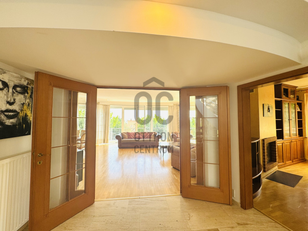
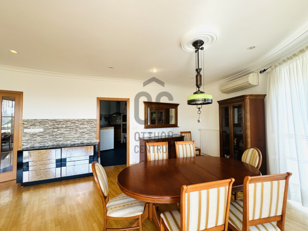
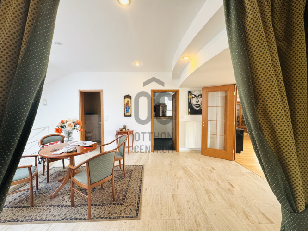
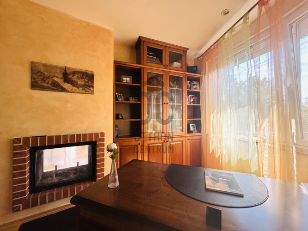
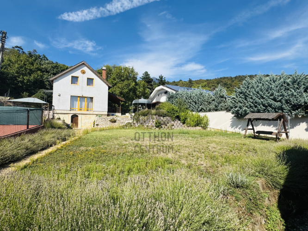
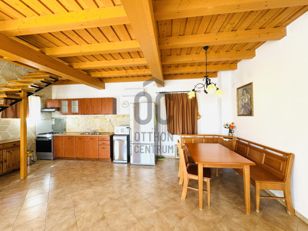
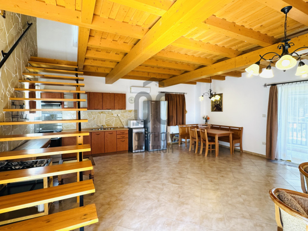
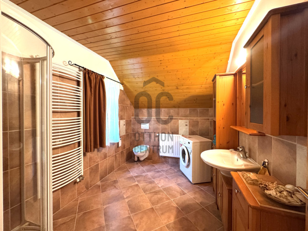
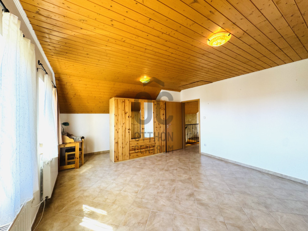
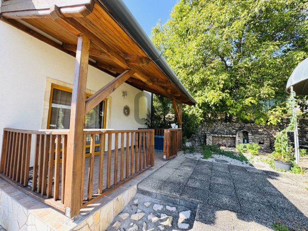
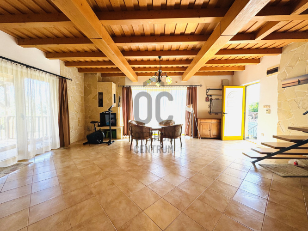
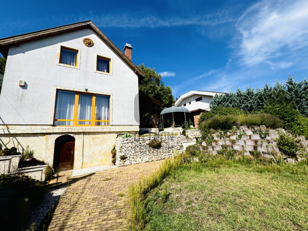
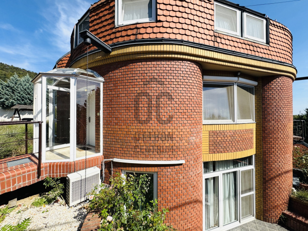
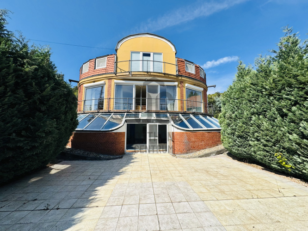
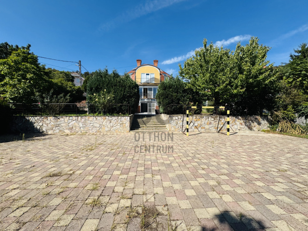
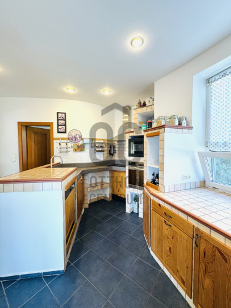
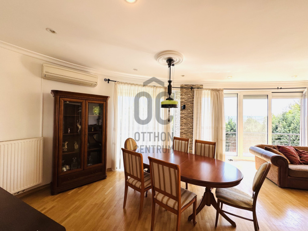
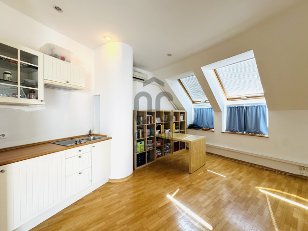
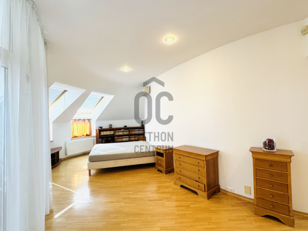
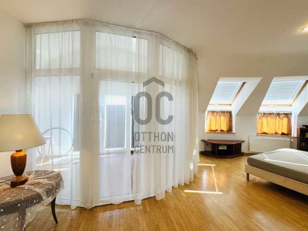
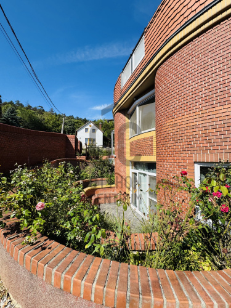
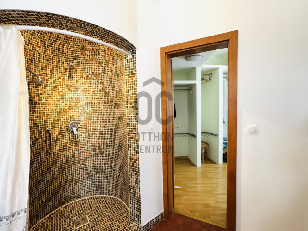
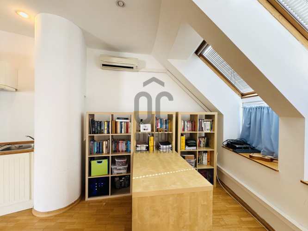
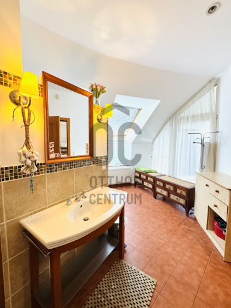
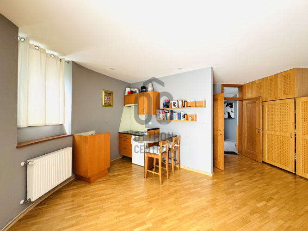
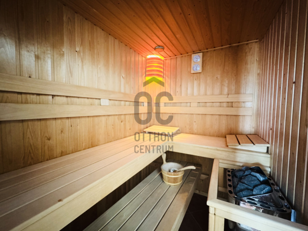
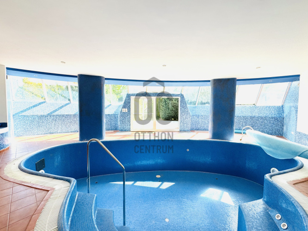
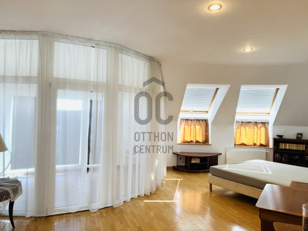
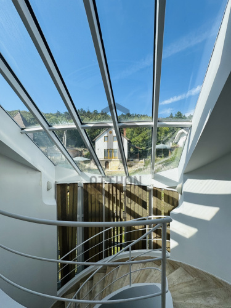
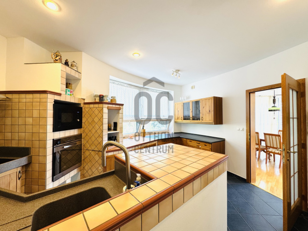
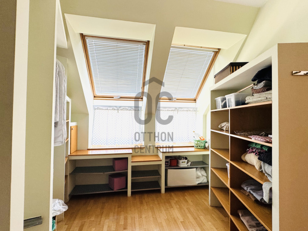
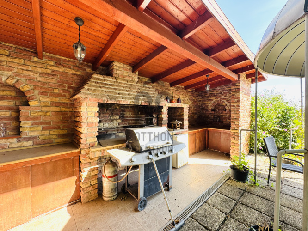
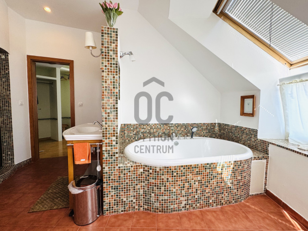
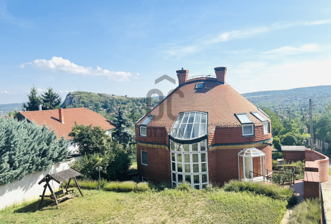
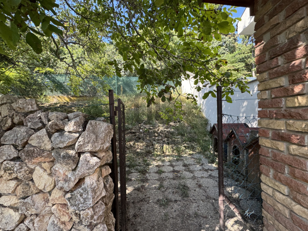
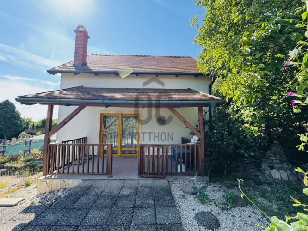
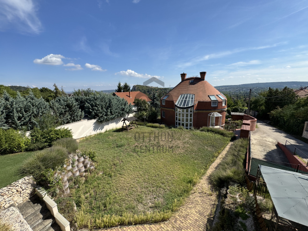
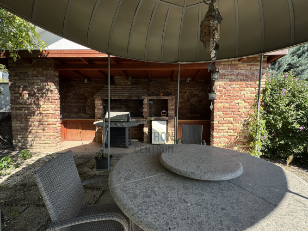
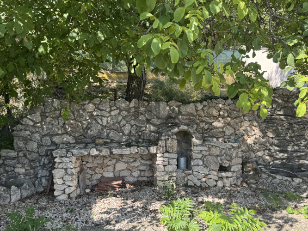
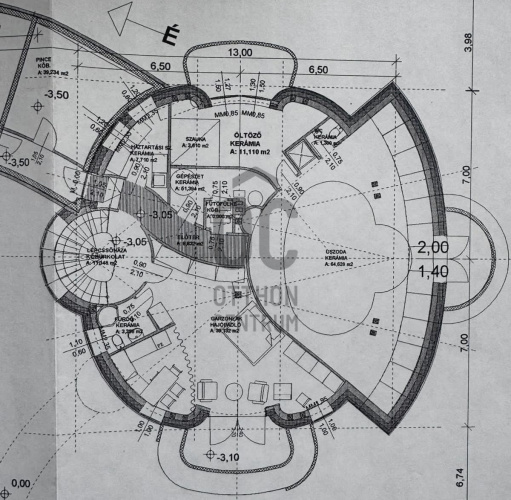
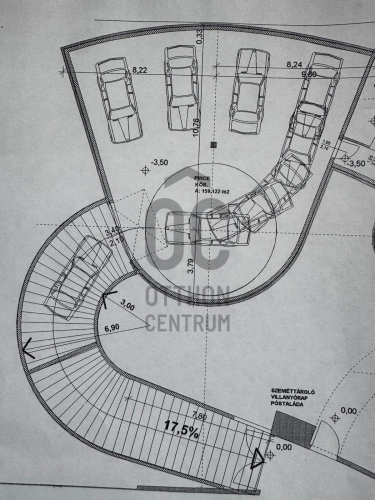
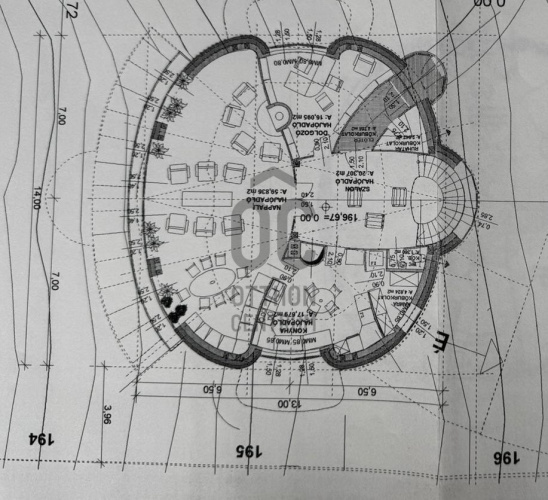
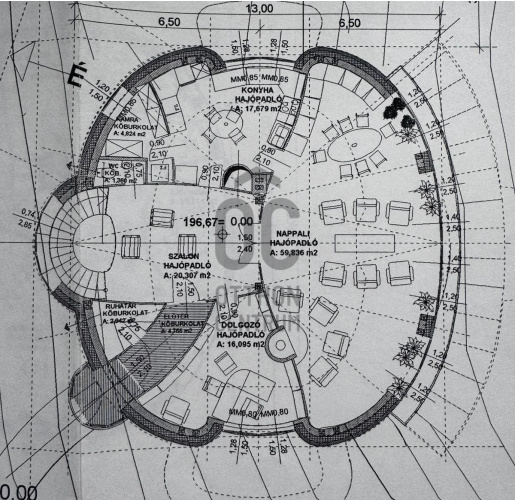
Panoramic, ecological villa in the heart of Budaörs – two houses, one unique world.
Imagine waking up every morning in the embrace of nature, above the noise of the city, surrounded by the view of the Budaörs hills. This property is not just a real estate – it is a living space where tranquility meets modern luxury. The main building – a generous family home (485 m²) A special ecological villa designed by Dr. Kuba Gellért, envisioned to provide comfort, sustainability, and elegance for the long term. Relaxation at home: an indoor pool and sauna ensure your relaxation. Energy-conscious solutions: solar panels, fresh air supply, and gravity heating – all provide low utility costs and clean air. Spacious, light-filled areas: the large living room, with the warmth of the fireplace and panoramic views, makes evenings feel cozy. Private sphere: 5 separate bedrooms, each with its own bathroom and wardrobe. For car enthusiasts: a garage with 4-5 spaces, equipped with a turntable for easy maneuvering. The guest house – a little world of its own (100 m²) The property also includes a friendly, independent guest house, ideal for parents, adult children, or guests. * Bright living room with an American kitchen * Comfortable bedroom and bathroom * Panoramic terrace with a summer kitchen – the perfect place for friendly gatherings. Why is this property special? * Because here you truly get two houses for the price of one – ideal for multi-generational living, a guest house, or even for work. * Because environmental consciousness and a healthy living space were the primary considerations during the design and construction. * Because the silence, panorama, and closeness to nature offer a quality of life that few suburban properties in Budapest can provide. This home is not for everyone. But if you value uniqueness, sustainable solutions, and wish to have your own world for yourself and your family in the vicinity of the city, then this property is waiting just for you.
Registration Number
H506710
Property Details
Sales
for sale
Legal Status
used
Character
house
Construction Method
brick
Net Size
485 m²
Gross Size
600 m²
Plot Size
2,000 m²
Size of Terrace / Balcony
60 m²
Garden Size
1,200 m²
Heating
Gas circulator
Ceiling Height
270 cm
Number of Levels Within the Property
4
Orientation
South
Condition
Good
Condition of Facade
Good
Basement
Independent
Neighborhood
quiet, green
Year of Construction
1980
Number of Bathrooms
3
Condominium Garden
yes
Garage
Included in the price
Garage Spaces
3
Water
Available
Gas
Available
Electricity
Available
Sewer
Available
Multi-Generational
yes
Rooms
garage
160 m²
pool area
65 m²
room
39 m²
living room
60 m²
kitchen
20 m²
study
16 m²
entryway
20 m²
winter garden
10 m²
bedroom
30 m²
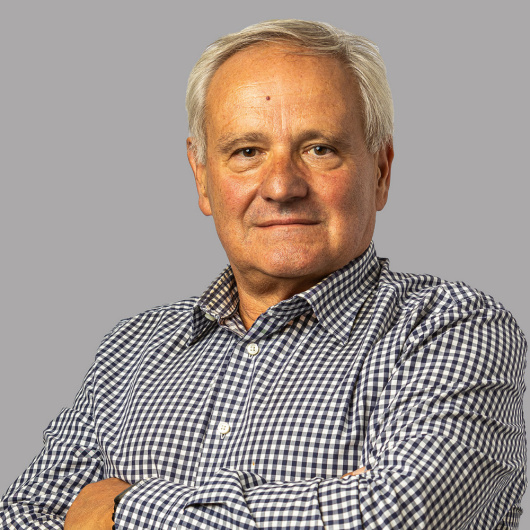
Bitó István
Credit Expert
















