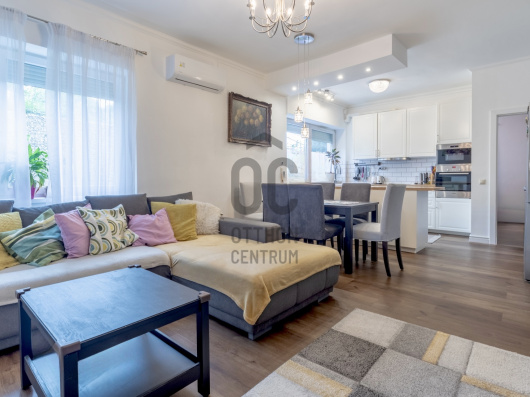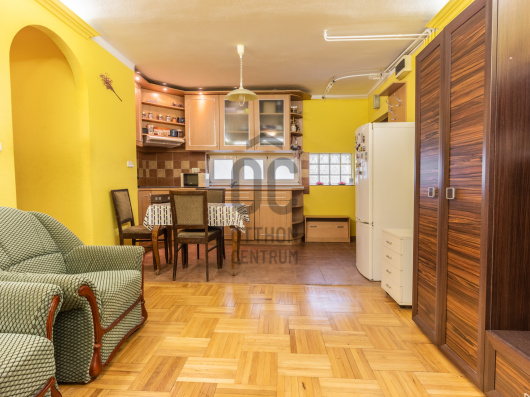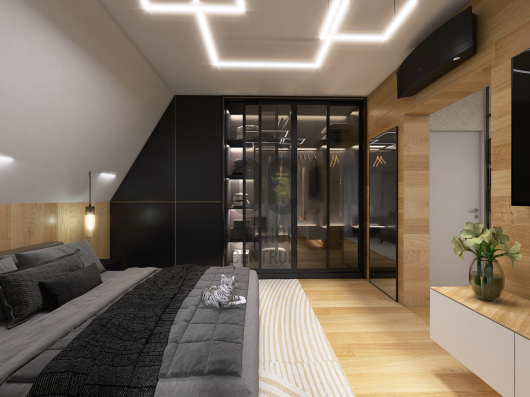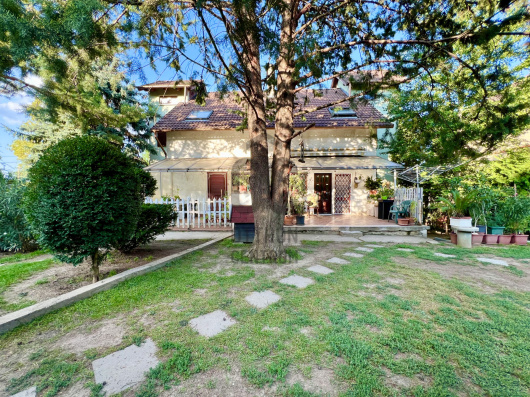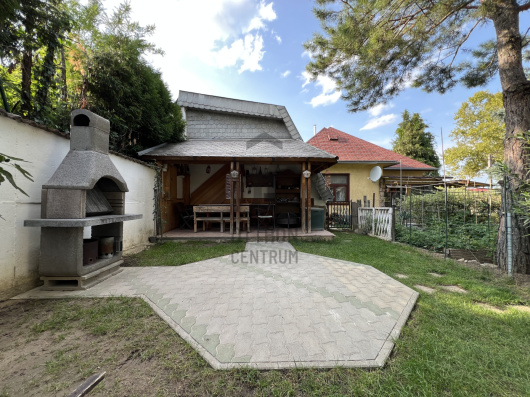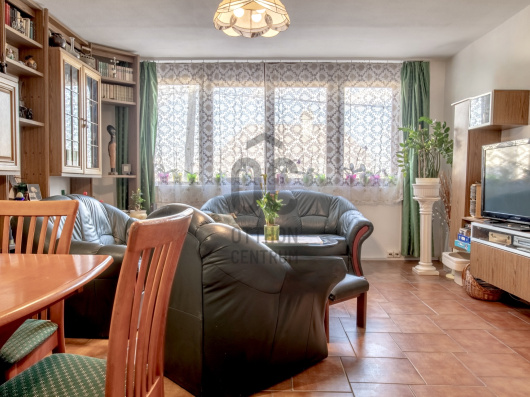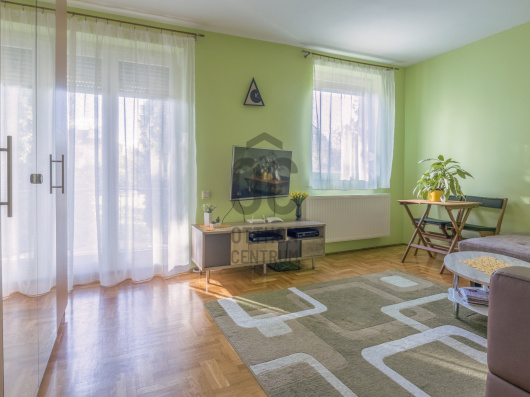data_sheet.details.realestate.section.main.otthonstart_flag.label
For sale semi-detached house,
H506680
Nagykovácsi
149,900,000 Ft
386,000 €
- 180m²
- 6 Rooms
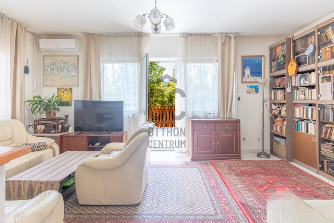
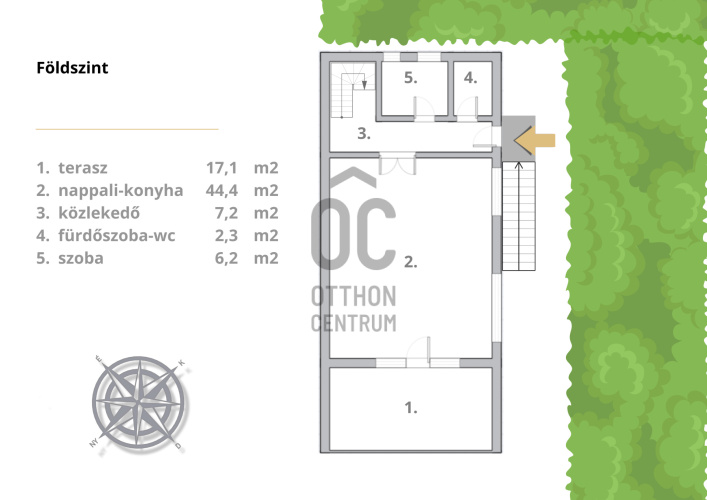
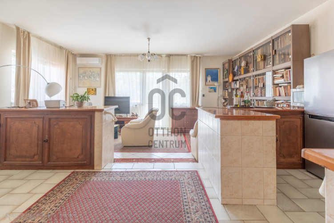
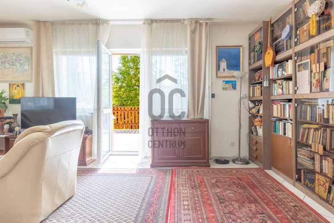
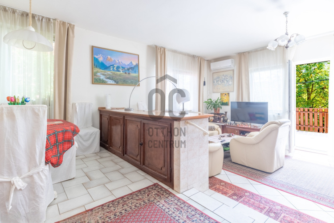
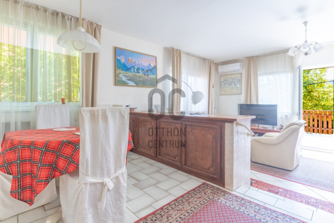
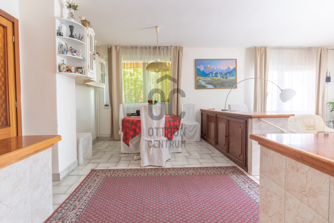
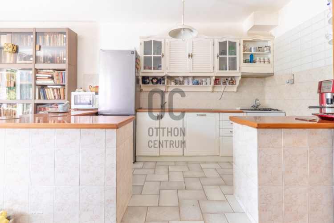
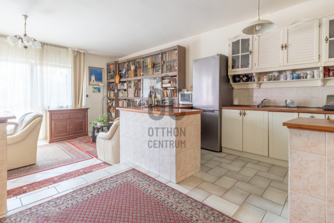
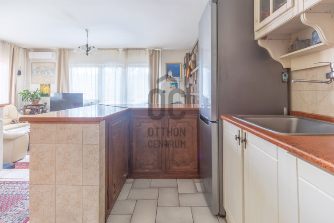
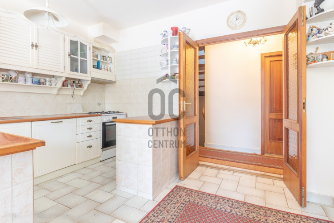
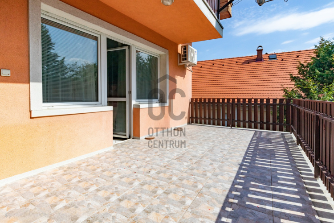
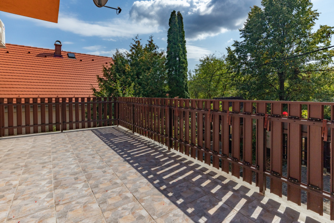
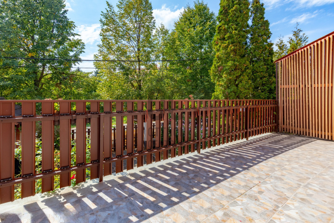
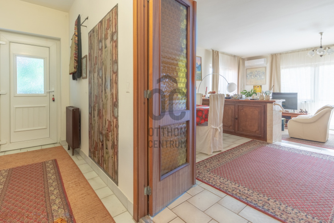
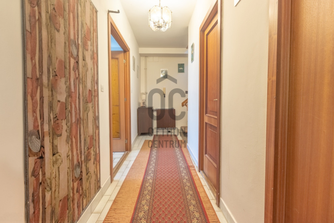
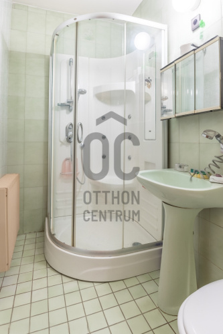
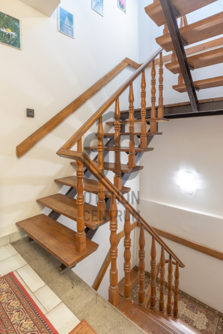
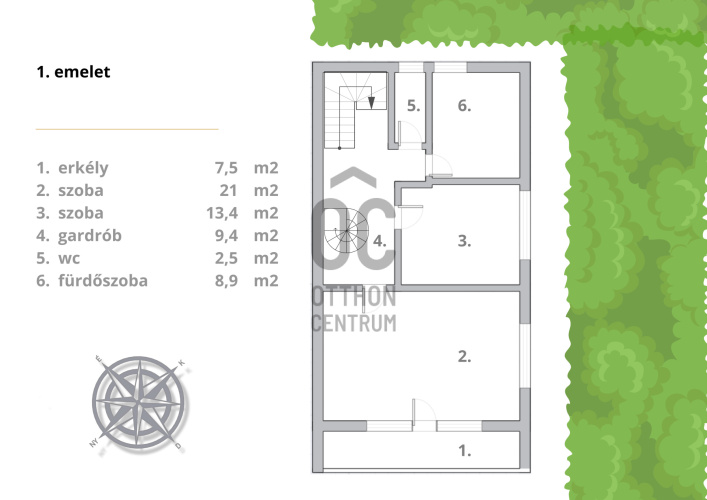
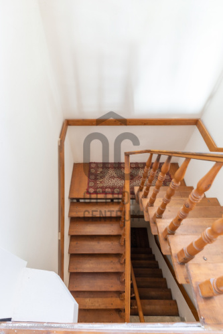
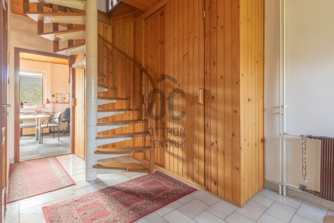
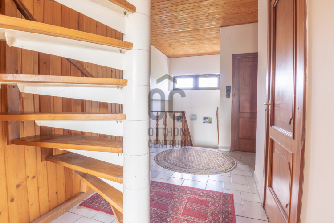
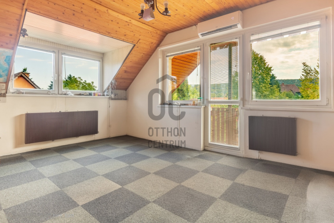
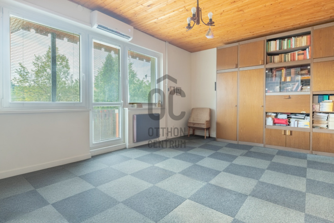
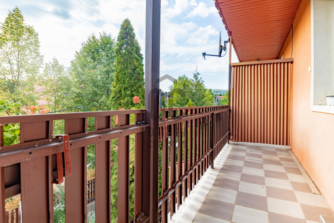
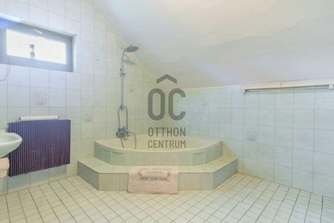
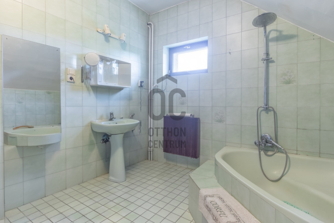
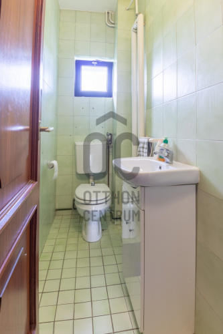
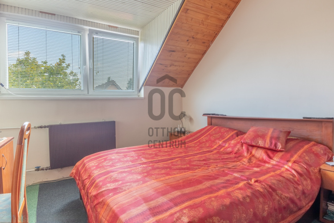
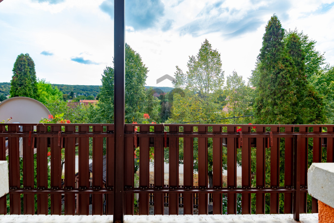
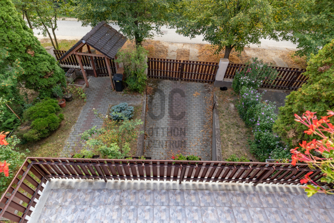
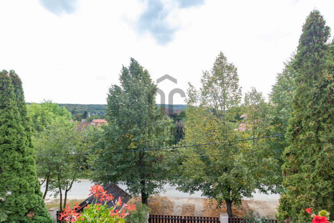
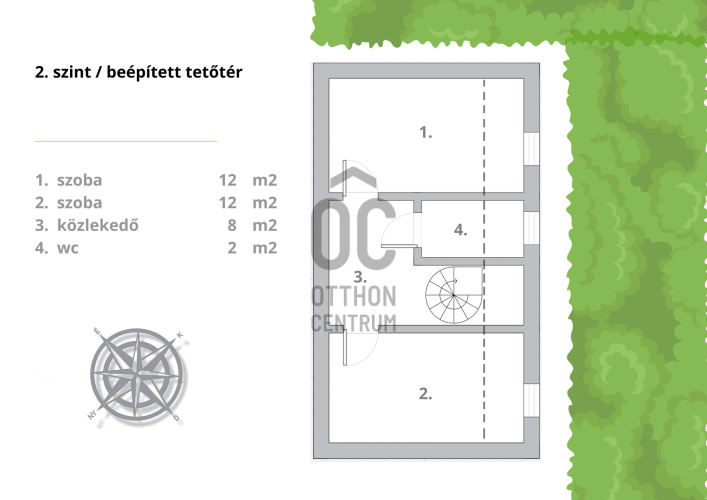
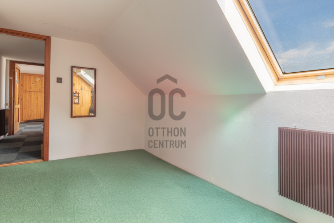
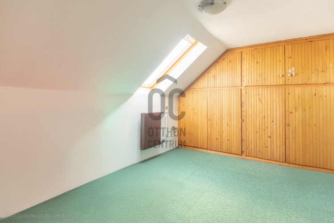
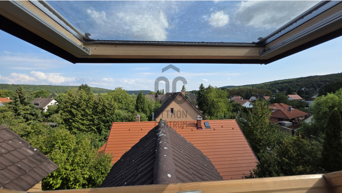
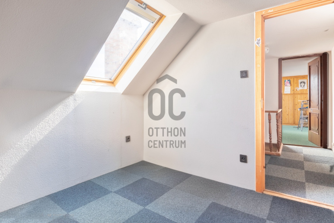
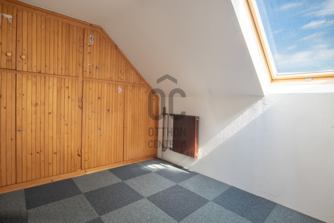
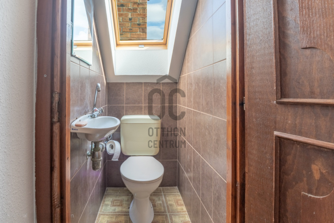
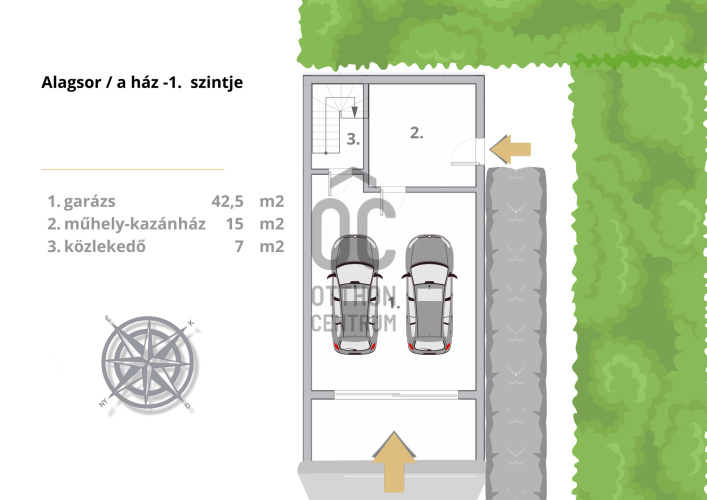
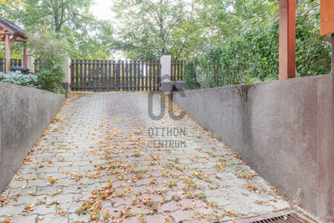
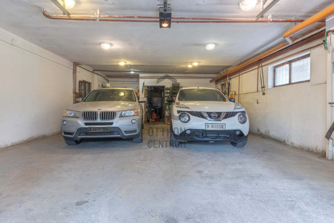
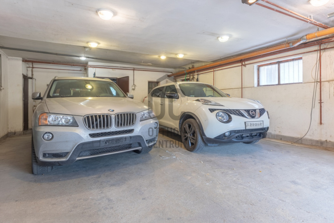
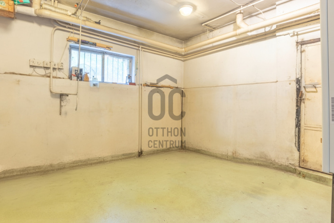
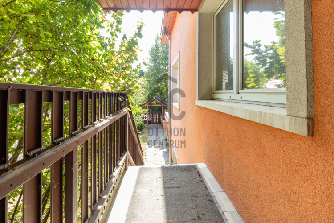
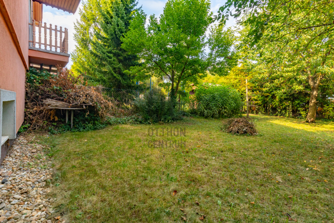
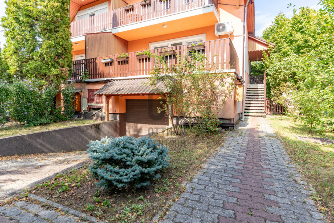
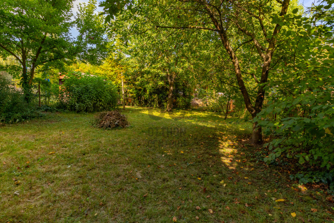
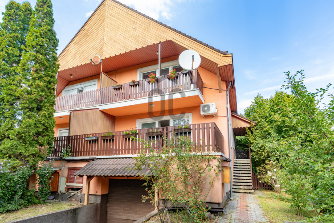
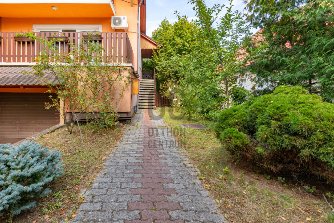
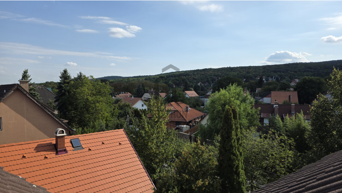
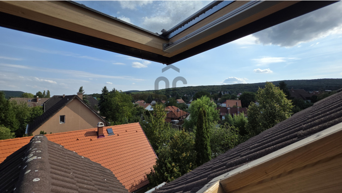
Spacious Semi-Detached House with 5 Bedrooms in Nagykovácsi In one of North Buda’s most prestigious suburban areas, Nagykovácsi, this bright and spacious three-level semi-detached brick home with a living room + 5 bedrooms is waiting for its new owner.
Spacious Semi-Detached House with 5 Bedrooms in Nagykovácsi
In one of North Buda’s most prestigious suburban areas, Nagykovácsi, this bright and spacious three-level semi-detached brick home with a living room + 5 bedrooms is waiting for its new owner. If you value living close to Budapest while enjoying peace, fresh air, and a green environment, with welcoming neighbors and generous living spaces, this property could be the perfect fit for you.
LOCATION & TRANSPORTATION
- Nagykovácsi is considered one of the most exclusive and desirable towns in the North Buda suburban area.
- Just 15 km from Budapest, nestled in the Buda Hills and surrounded by forests as part of the Buda Landscape Protection Area.
- Quiet and safe village atmosphere with no through traffic, ideal for families and those seeking a calm lifestyle.
- Everyday needs are met in the town center at Linum-udvar: grocery stores (Príma), Rossmann, BENU pharmacy, ALPHAZOO, Repeta restaurant, fitness center, parcel lockers, and EV charging stations.
- Excellent public transport to Budapest: bus line 63 reaches Hűvösvölgy in about 20 minutes.
- Home to the American International School of Budapest (AISB) – the largest and most prestigious international school in Hungary, recognized worldwide for its high academic standards.
PROPERTY DETAILS
- Built in 1985 with solid brick structure, concrete tile roof, and insulation.
- Net 180 m² living space over 4 levels, well-kept, with the ground floor in good condition and the upper levels in average condition.
- Layout: Living room + 5 bedrooms, 2 terraces, garage, storage, boiler room, front and back garden.
- Basement / Garage level:
- Spacious garage for up to 4 cars, plus boiler room and workshop/storage.
- Direct access from the garage into the home or from the garden.
- Ground floor:
- Nearly 45 m² open-plan living room with kitchen + dining area, opening onto a 17 m² terrace – perfect for family life and entertaining.
- Additional bedroom and a bathroom with shower + WC.
- Open staircase connects all levels.
- First floor:
- 2 large bedrooms, both with panoramic balconies.
- Family bathroom with bathtub, separate WC, and built-in wardrobes for practical storage.
- Attic (converted):
- 2 more bedrooms with built-in wardrobes.
- Separate WC.
- Additional features:
- Heating: modern condensing gas boiler.
- Cooling: 2 Gree A/C units.
- The property is free of encumbrances and mortgage-eligible.
Thanks to its size and layout, it can even comfortably accommodate two generations.
Legal status: shared ownership with official attorney-certified usage agreement.
VIEWING OPTIONS
- In person
- Live online viewing
- 3D virtual tour
???? The property can be viewed flexibly. For more details or to arrange a visit, feel free to call anytime!
In one of North Buda’s most prestigious suburban areas, Nagykovácsi, this bright and spacious three-level semi-detached brick home with a living room + 5 bedrooms is waiting for its new owner. If you value living close to Budapest while enjoying peace, fresh air, and a green environment, with welcoming neighbors and generous living spaces, this property could be the perfect fit for you.
LOCATION & TRANSPORTATION
- Nagykovácsi is considered one of the most exclusive and desirable towns in the North Buda suburban area.
- Just 15 km from Budapest, nestled in the Buda Hills and surrounded by forests as part of the Buda Landscape Protection Area.
- Quiet and safe village atmosphere with no through traffic, ideal for families and those seeking a calm lifestyle.
- Everyday needs are met in the town center at Linum-udvar: grocery stores (Príma), Rossmann, BENU pharmacy, ALPHAZOO, Repeta restaurant, fitness center, parcel lockers, and EV charging stations.
- Excellent public transport to Budapest: bus line 63 reaches Hűvösvölgy in about 20 minutes.
- Home to the American International School of Budapest (AISB) – the largest and most prestigious international school in Hungary, recognized worldwide for its high academic standards.
PROPERTY DETAILS
- Built in 1985 with solid brick structure, concrete tile roof, and insulation.
- Net 180 m² living space over 4 levels, well-kept, with the ground floor in good condition and the upper levels in average condition.
- Layout: Living room + 5 bedrooms, 2 terraces, garage, storage, boiler room, front and back garden.
- Basement / Garage level:
- Spacious garage for up to 4 cars, plus boiler room and workshop/storage.
- Direct access from the garage into the home or from the garden.
- Ground floor:
- Nearly 45 m² open-plan living room with kitchen + dining area, opening onto a 17 m² terrace – perfect for family life and entertaining.
- Additional bedroom and a bathroom with shower + WC.
- Open staircase connects all levels.
- First floor:
- 2 large bedrooms, both with panoramic balconies.
- Family bathroom with bathtub, separate WC, and built-in wardrobes for practical storage.
- Attic (converted):
- 2 more bedrooms with built-in wardrobes.
- Separate WC.
- Additional features:
- Heating: modern condensing gas boiler.
- Cooling: 2 Gree A/C units.
- The property is free of encumbrances and mortgage-eligible.
Thanks to its size and layout, it can even comfortably accommodate two generations.
Legal status: shared ownership with official attorney-certified usage agreement.
VIEWING OPTIONS
- In person
- Live online viewing
- 3D virtual tour
???? The property can be viewed flexibly. For more details or to arrange a visit, feel free to call anytime!
Registration Number
H506680
Property Details
Sales
for sale
Legal Status
used
Character
house
Construction Method
brick
Net Size
180 m²
Gross Size
220 m²
Plot Size
378 m²
Size of Terrace / Balcony
24.6 m²
Heating
Gas circulator
Ceiling Height
300 cm
Number of Levels Within the Property
3
Orientation
South-West
Condition
Good
Condition of Facade
Good
Year of Construction
1985
Number of Bathrooms
2
Garage
Included in the price
Garage Spaces
4
Water
Available
Gas
Available
Electricity
Available
Sewer
Available
Multi-Generational
yes
Storage
Independent
Rooms
garage
42.45 m²
living room
24 m²
open-plan kitchen and dining room
20.4 m²
bathroom-toilet
6.16 m²
bedroom
6.2 m²
corridor
7.2 m²
terrace
17.1 m²
bedroom
13.36 m²
toilet
2.42 m²
bathroom
8.91 m²
corridor
9.4 m²
bedroom
21 m²
balcony
7.5 m²
toilet
2 m²
bedroom
12 m²
bedroom
12 m²
corridor
8 m²
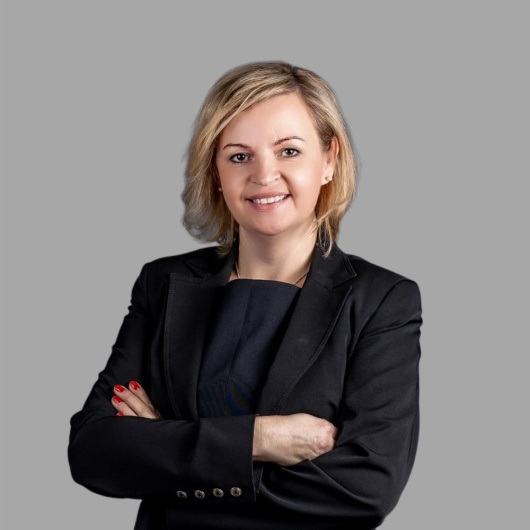
Medovarszki Andrea
Credit Expert






















































