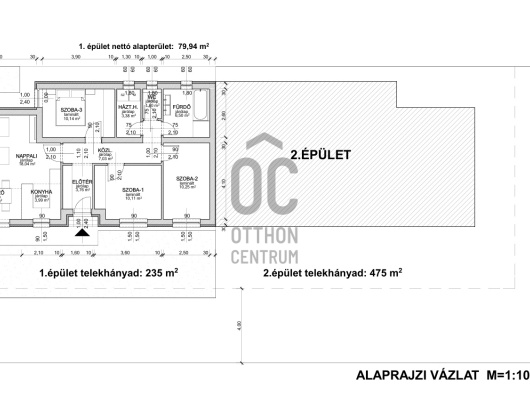450,000,000 Ft
1,142,000 €
- 700m²
- 8 Rooms
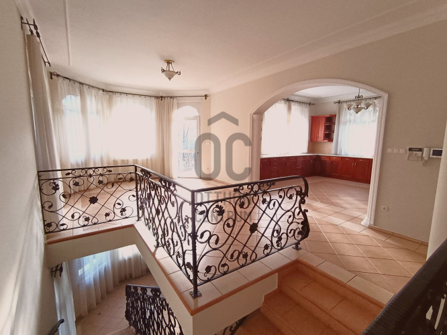
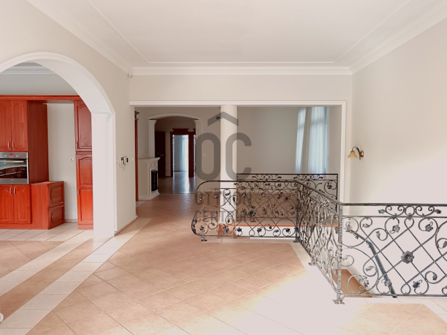
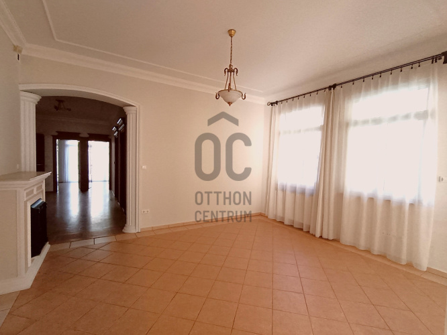
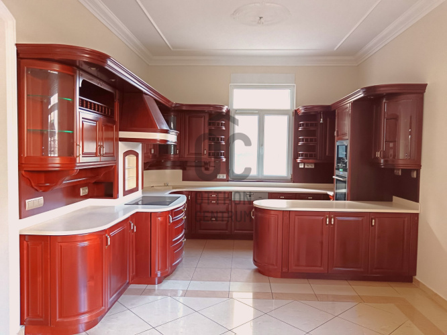
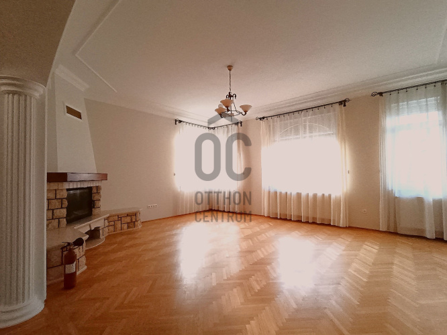
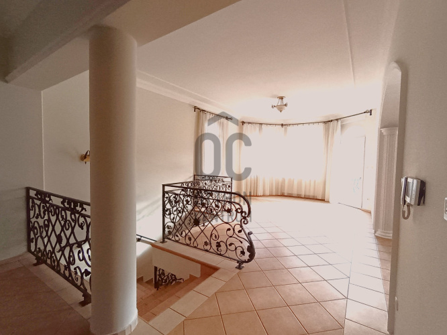
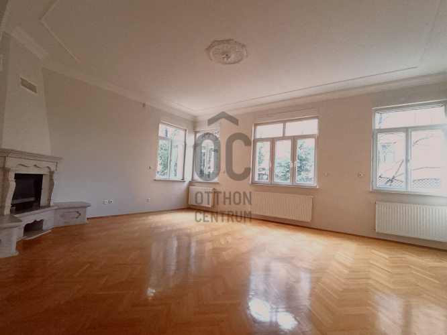
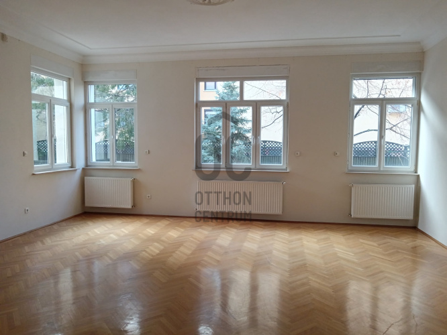
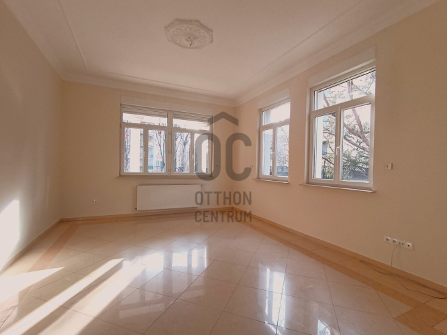
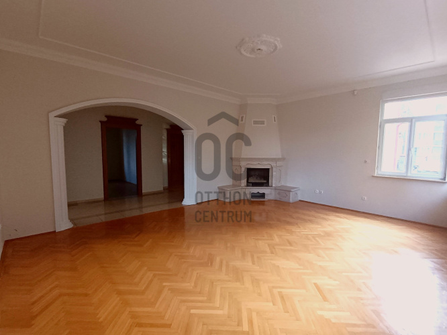
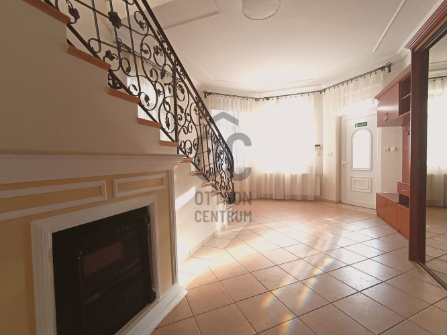
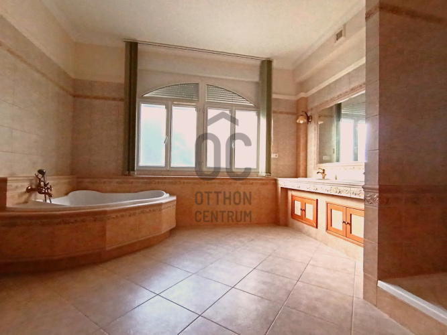
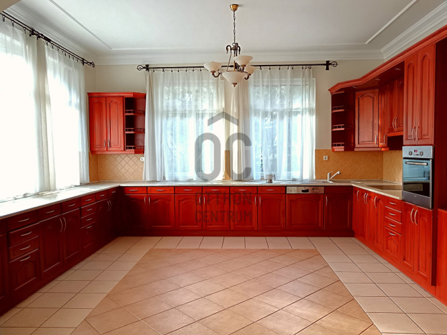
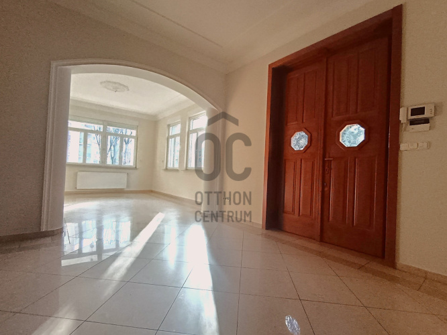
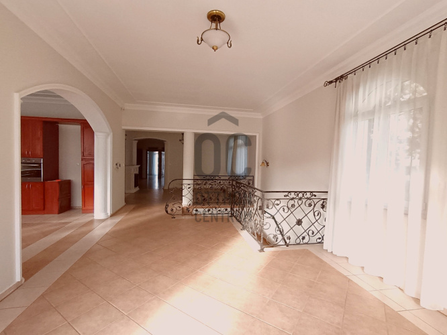
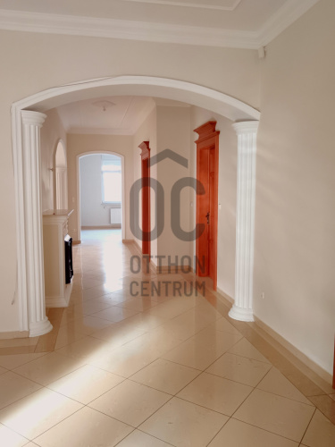
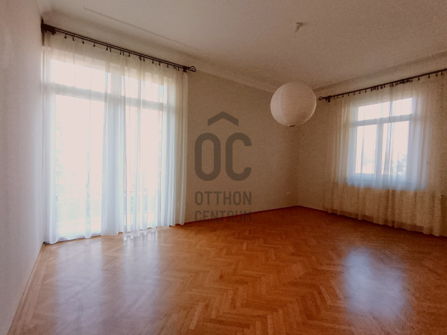
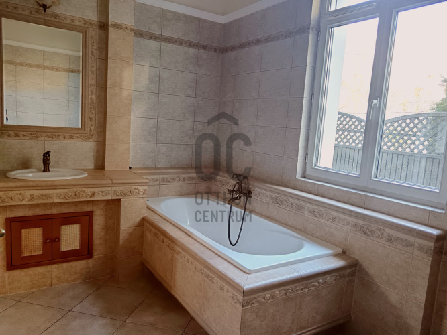
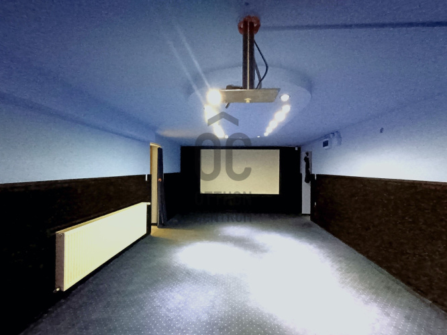
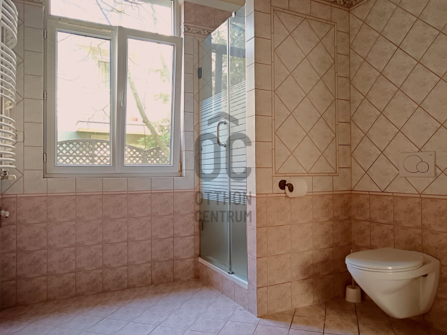
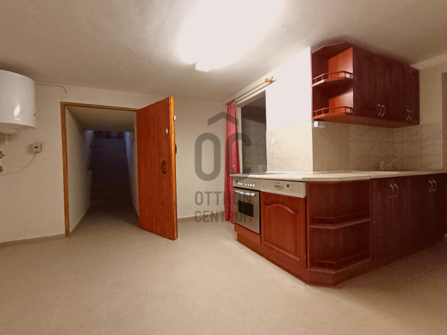
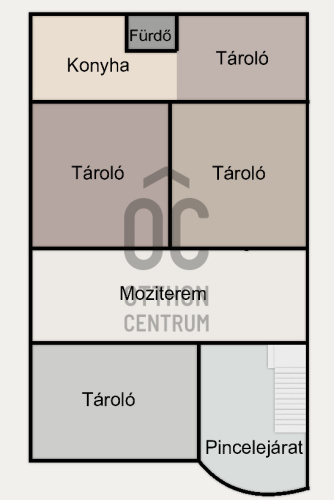
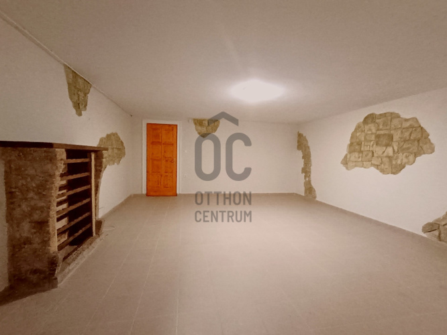
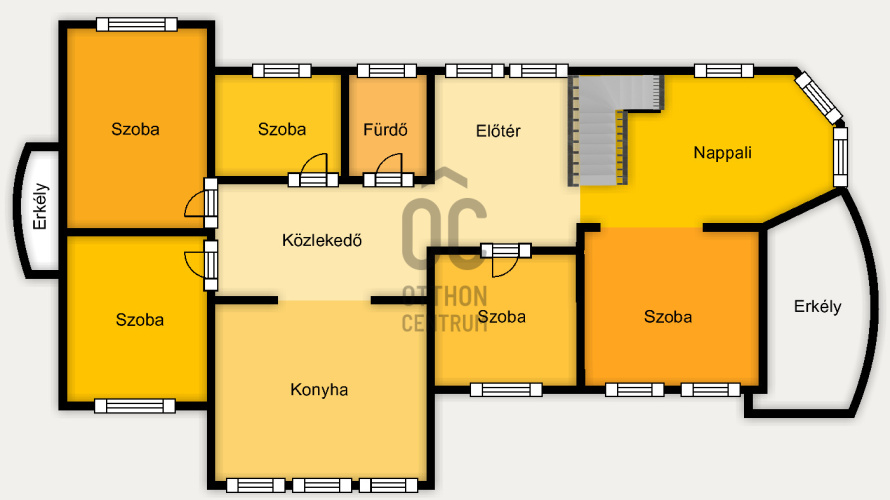
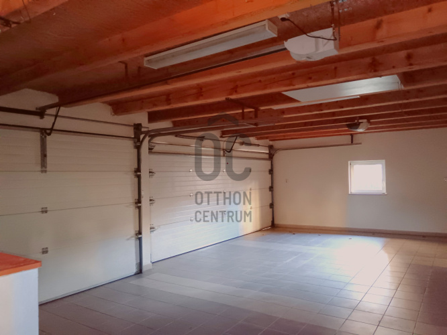
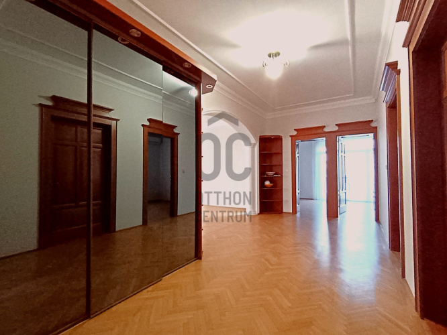
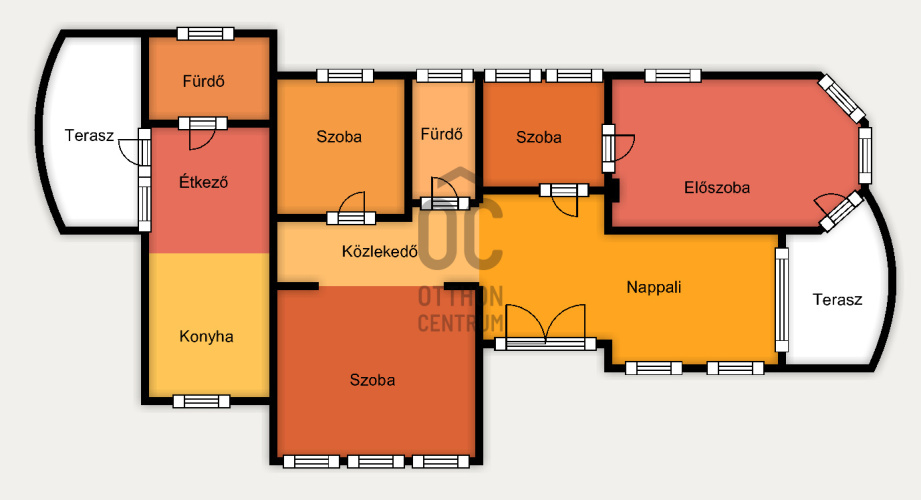
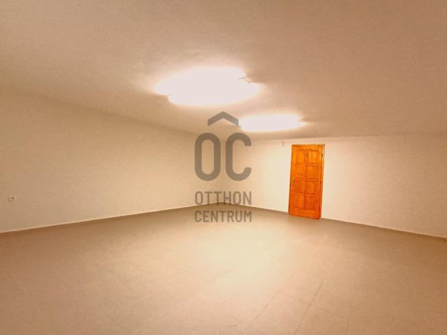
Refinement and Elegance: Luxury Family Home in Sestakert
Imagine a home where every detail reflects comfort, modern elegance, and a refined lifestyle. A residence that is not merely a place to live but an experience that elevates everyday life. In one of Debrecen’s most desirable neighborhoods, Sestakert, you will find this extraordinary, luxury family home situated in a quiet and friendly environment, standing out in every way from the ordinary.
With 700 square meters of living space spread across two floors and a basement level, this property fulfills every expectation. Eight bedrooms, two spacious living rooms, three bathrooms, and two fully equipped dining kitchens create a layout that perfectly balances practicality with sophistication. The sunlit living room, featuring expansive glass surfaces, seamlessly connects the interior to the beautifully landscaped garden, ensuring a special atmosphere in every season.
The plot of 1,095 square meters offers an ideal outdoor lifestyle. The carefully maintained yard, charming gazebo, and barbecue area provide the perfect setting for family weekends or gatherings with friends. The dining kitchen with direct access to the terrace brings nature right into the heart of the home.
This is not just a house—it is a way of life. The three-car garage with electric gates offers security and convenience, while the state-of-the-art solar panel system ensures sustainable energy for years to come. A gas boiler heating system and three modern electric fireplaces provide both comfort and a welcoming ambiance. On the basement level, a private cinema room creates the ultimate space for unforgettable family movie nights.
Every corner of this home showcases the harmony of elegance and functionality. It is the ideal choice for larger families, multi-generational living, or for those who simply seek exclusivity combined with premium quality.
If you are looking for a residence that combines generous living space, cutting-edge technology, and refined comfort, this is an opportunity not to be missed. Contact me today to arrange a private viewing and experience the unique atmosphere and charm of this exceptional property firsthand.
With 700 square meters of living space spread across two floors and a basement level, this property fulfills every expectation. Eight bedrooms, two spacious living rooms, three bathrooms, and two fully equipped dining kitchens create a layout that perfectly balances practicality with sophistication. The sunlit living room, featuring expansive glass surfaces, seamlessly connects the interior to the beautifully landscaped garden, ensuring a special atmosphere in every season.
The plot of 1,095 square meters offers an ideal outdoor lifestyle. The carefully maintained yard, charming gazebo, and barbecue area provide the perfect setting for family weekends or gatherings with friends. The dining kitchen with direct access to the terrace brings nature right into the heart of the home.
This is not just a house—it is a way of life. The three-car garage with electric gates offers security and convenience, while the state-of-the-art solar panel system ensures sustainable energy for years to come. A gas boiler heating system and three modern electric fireplaces provide both comfort and a welcoming ambiance. On the basement level, a private cinema room creates the ultimate space for unforgettable family movie nights.
Every corner of this home showcases the harmony of elegance and functionality. It is the ideal choice for larger families, multi-generational living, or for those who simply seek exclusivity combined with premium quality.
If you are looking for a residence that combines generous living space, cutting-edge technology, and refined comfort, this is an opportunity not to be missed. Contact me today to arrange a private viewing and experience the unique atmosphere and charm of this exceptional property firsthand.
Registration Number
H506616
Property Details
Sales
for sale
Legal Status
used
Character
house
Construction Method
brick
Net Size
700 m²
Gross Size
750 m²
Plot Size
1,095 m²
Heating
Gas circulator
Ceiling Height
315 cm
Number of Levels Within the Property
1
Orientation
South-East
View
city view
Condition
Good
Condition of Facade
Good
Basement
Independent
Neighborhood
good transport, green, central
Year of Construction
2009
Number of Bathrooms
3
Garage
Included in the price
Garage Spaces
3
Water
Available
Gas
Available
Electricity
Available
Sewer
Available
Multi-Generational
yes
Storage
Independent
Rooms
entryway
25 m²
living room
38 m²
room
14 m²
room
31.5 m²
room
16 m²
open-plan kitchen and dining room
32 m²
bathroom-toilet
9 m²
bathroom-toilet
9 m²
room
21 m²
room
14 m²
bedroom
20 m²
bedroom
21 m²
bedroom
12 m²
bathroom-toilet
8 m²
open-plan kitchen and dining room
32 m²

Czellér András
Credit Expert


































