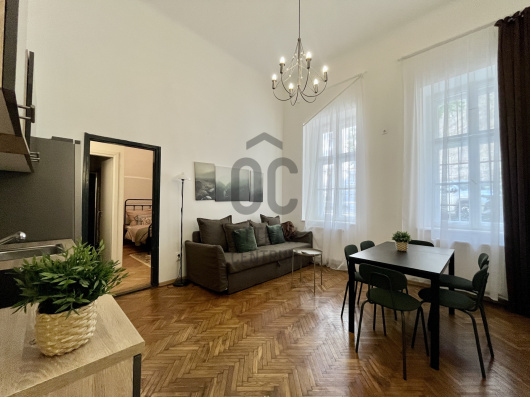249,000,000 Ft
623,000 €
- 120m²
- 5 Rooms
- mezzanine
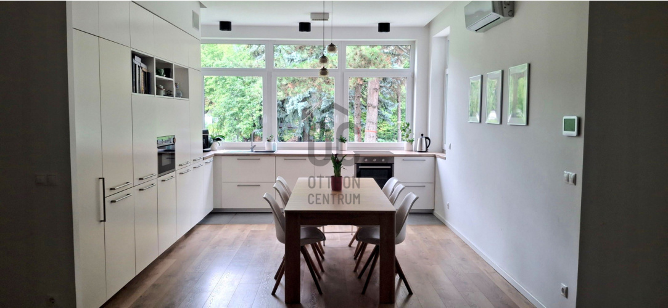
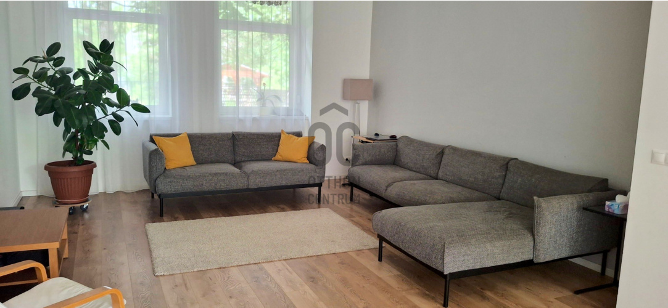
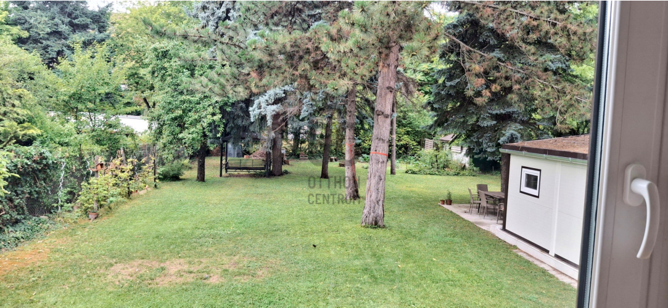
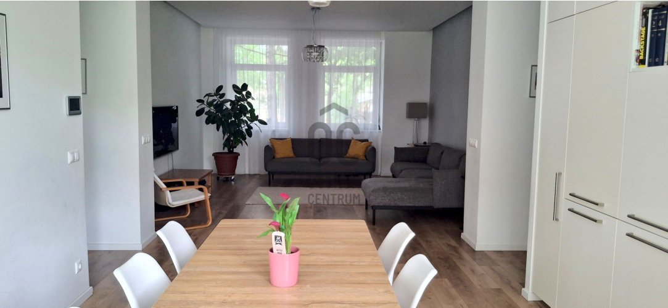
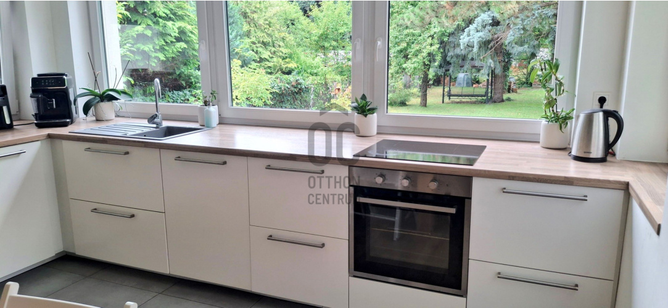
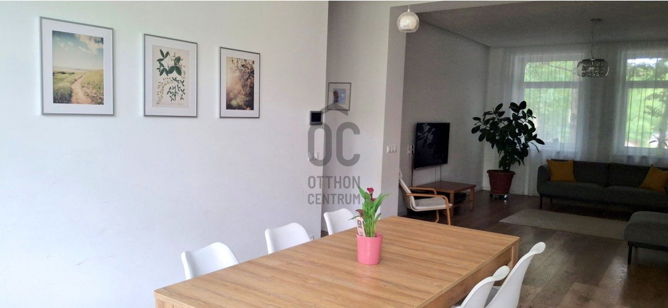
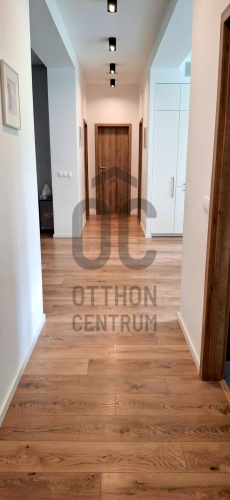
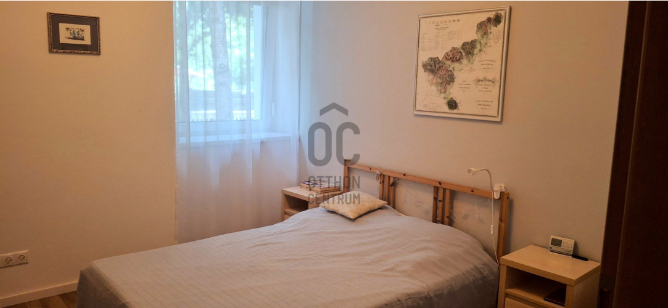
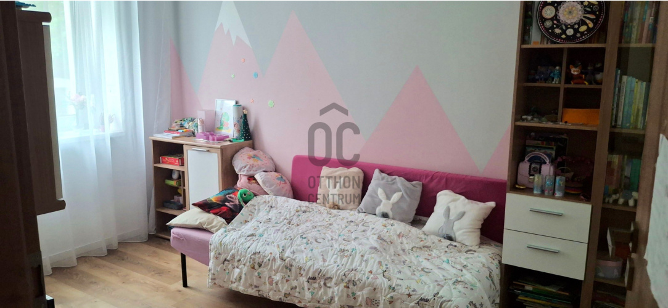
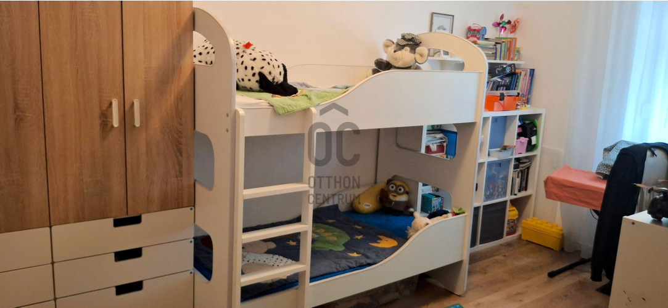
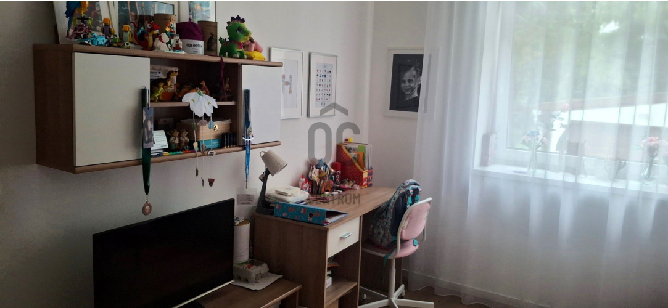
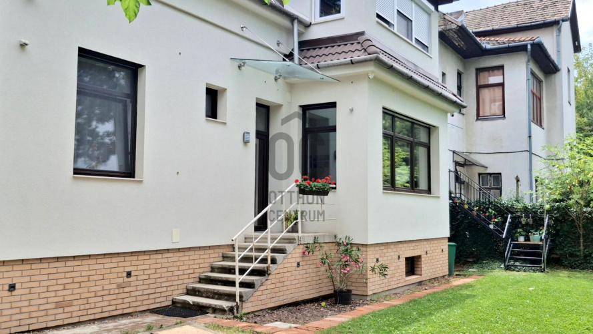
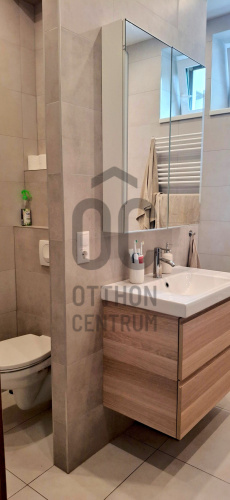
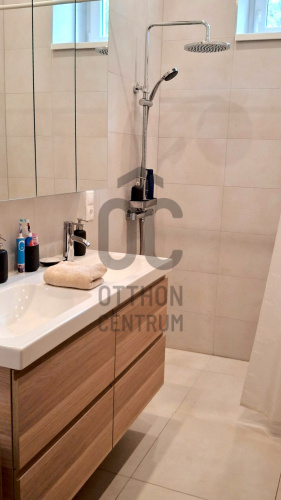
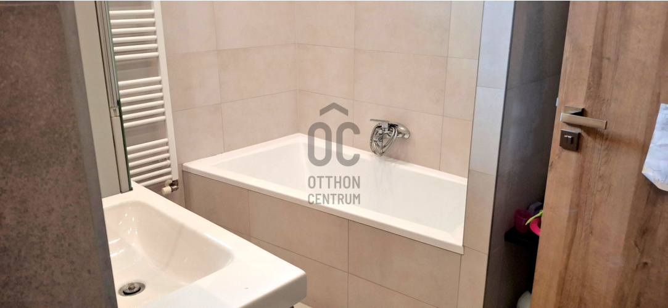
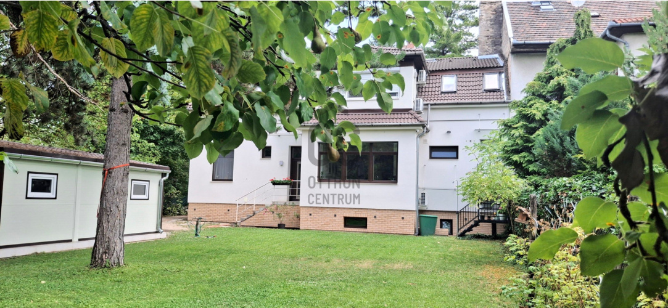
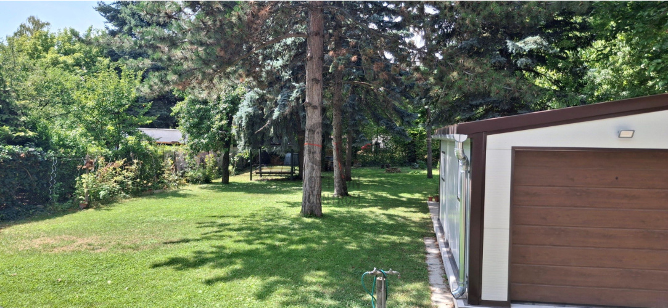
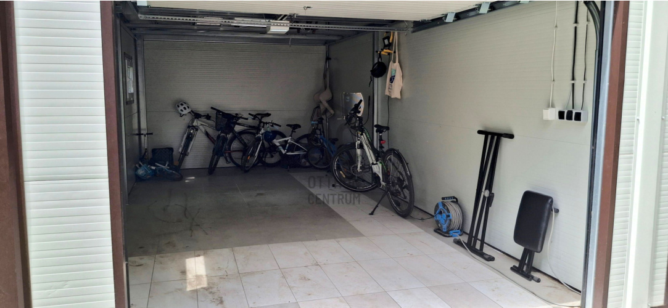
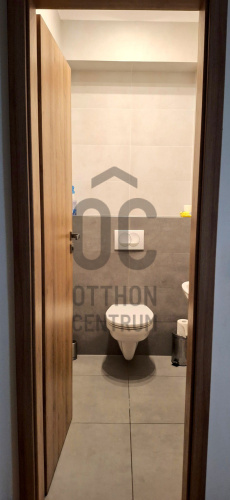
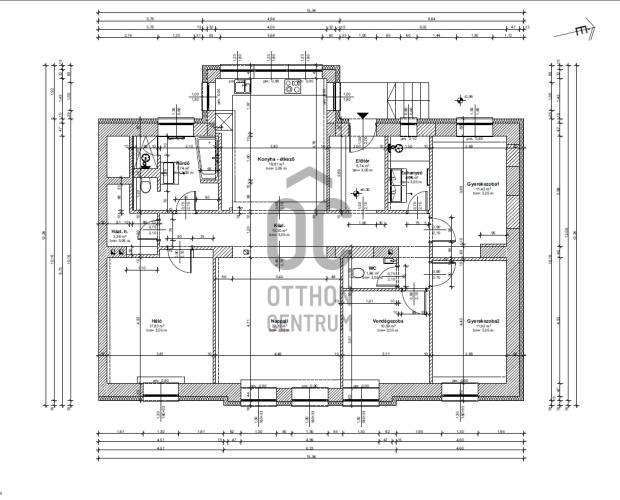
Spacious, bright home in premium quality – in a quiet, green environment.
For sale is a 120 m² bright apartment with a living room + 4 spacious bedrooms and 2 bathrooms, located in the green area of the XI district, featuring a 1097 m² shared garden and a garage. The property is one of the well-separated living units in a two-family house and underwent a complete renovation in 2021. It has a new concrete foundation, new partition walls, modern underfloor heating, an updated electrical system, a water system equipped with a central water softener, and 15 cm of thermal insulation. Glass wool insulation was installed in the drywall ceilings, and every detail of the renovation was executed according to the owner's specific needs, without compromises, using premium materials. The 40 m² living room-kitchen-dining area is designed in a modern, minimalist style, spacious and bright. Several built-in wardrobes provide ample storage space, while large windows offer a wonderful view of the pine trees in the garden, creating an impressive sight. The sunset can also be beautifully observed from the living room. Key features: • 120 m² living space • 40 m² open-plan kitchen living room • 4 separately accessible spacious bedrooms: 17.83 m², 10.59 m², 12 m², 11.43 m² • 2 bathrooms • private garage • 20 m² cellar storage • Premium quality finishes • Modern underfloor heating • Triple-glazed windows, motorized blinds • Excellent thermal and sound insulation • Quiet, green residential street • 1097 m² shared garden Location: • Located in a quiet, charming street in the inner XI district • A few minutes' walk to Bikás Park • Several schools and kindergartens nearby • Excellent public transport: easily accessible to Allee, Etele Plaza, and Móricz Zsigmond Square.
Registration Number
H505253
Property Details
Sales
for sale
Legal Status
used
Character
house
Construction Method
brick
Net Size
120 m²
Gross Size
120 m²
Plot Size
1,097 m²
Garden Size
1,097 m²
Heating
Gas circulator
Ceiling Height
300 cm
Orientation
South
Staircase Type
none
Condition
Excellent
Condition of Facade
Excellent
Condition of Staircase
Excellent
Basement
Shared
Neighborhood
quiet, good transport, green
Year of Construction
2021
Number of Bathrooms
2
Position
garden-facing
Condominium Garden
yes
Garage
Included in the price
Garage Spaces
1
Water
Available
Gas
Available
Electricity
Available
Sewer
Available
Storage
Independent
Rooms
living room
22.35 m²
open-plan kitchen and dining room
18.81 m²
corridor
13.3 m²
bathroom
7.74 m²
bedroom
17.83 m²
bedroom
11.43 m²
bedroom
12 m²
bedroom
11 m²
entryway
5.74 m²
bathroom
4.04 m²
toilet
1.88 m²
utility room
3.34 m²


























