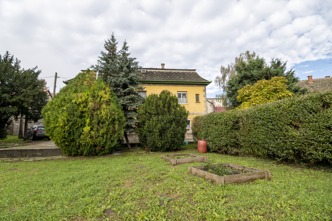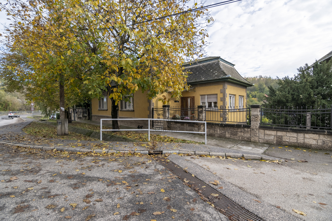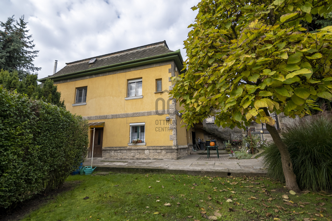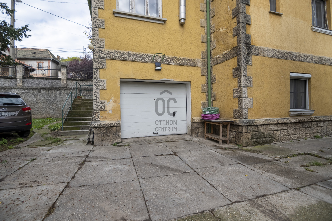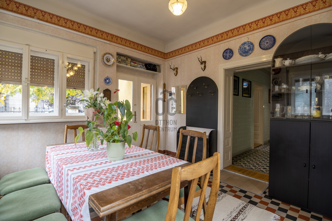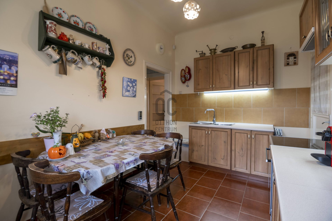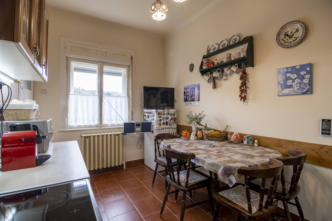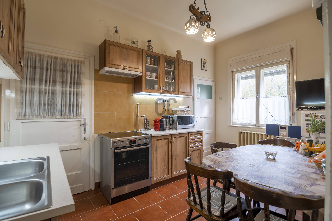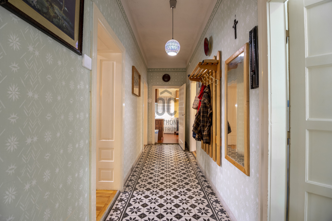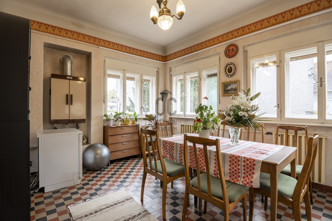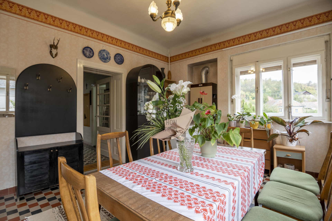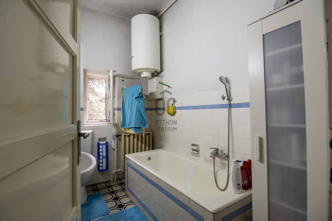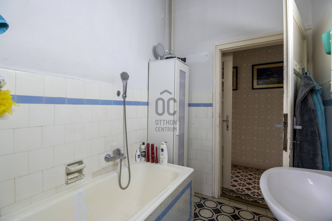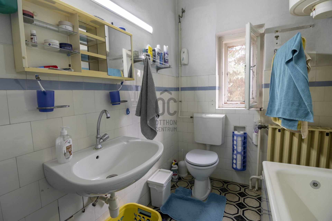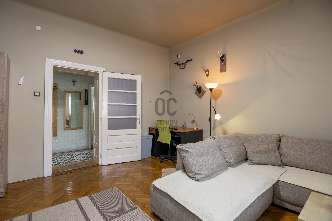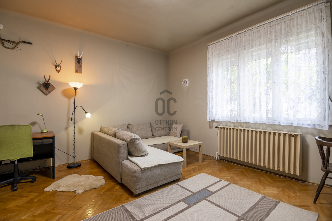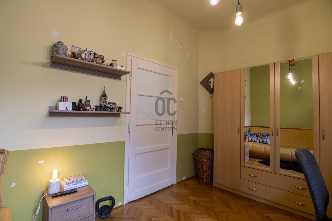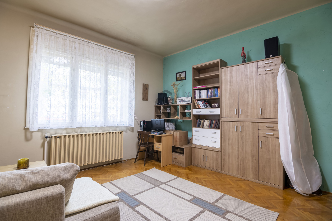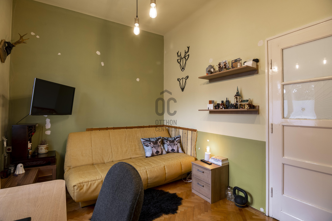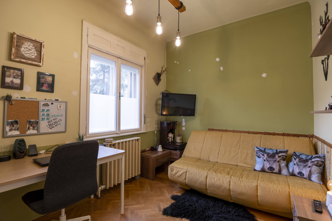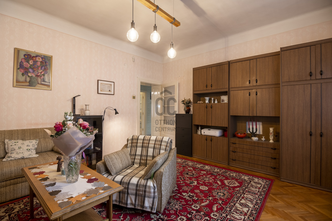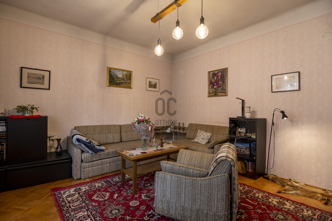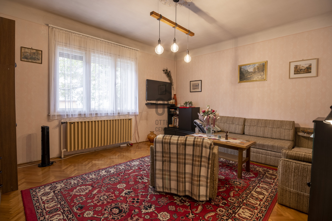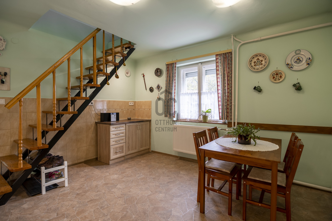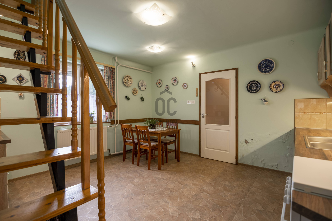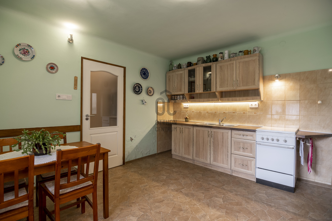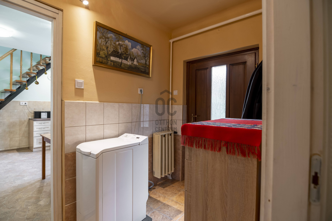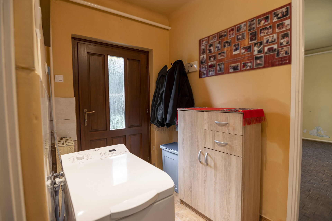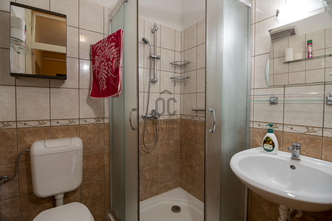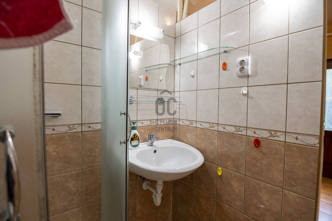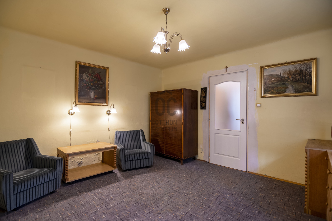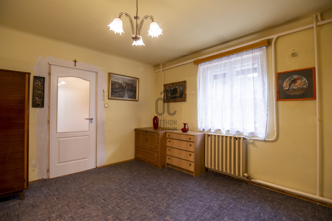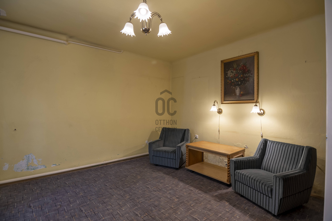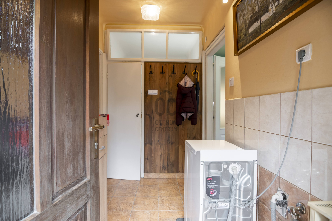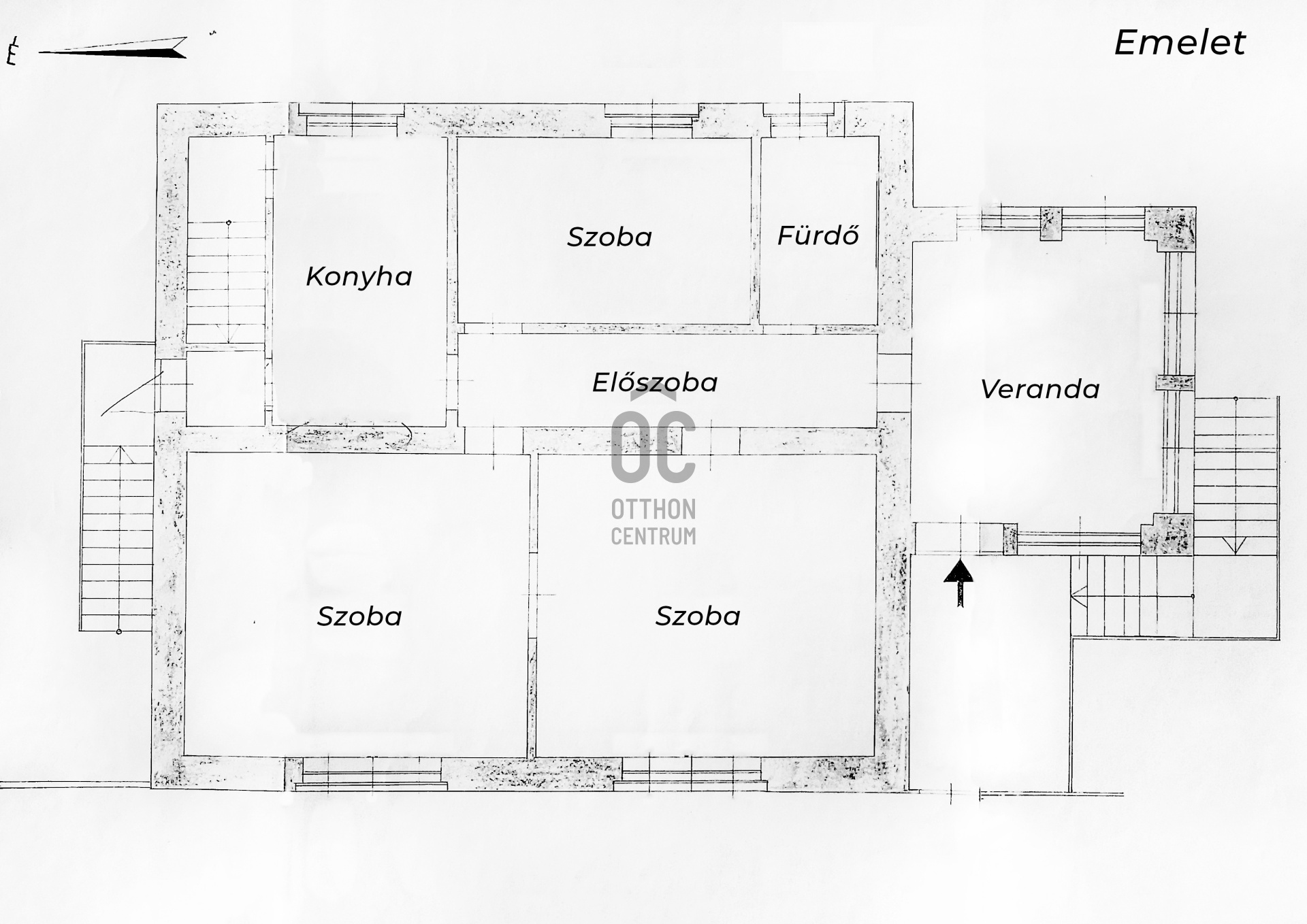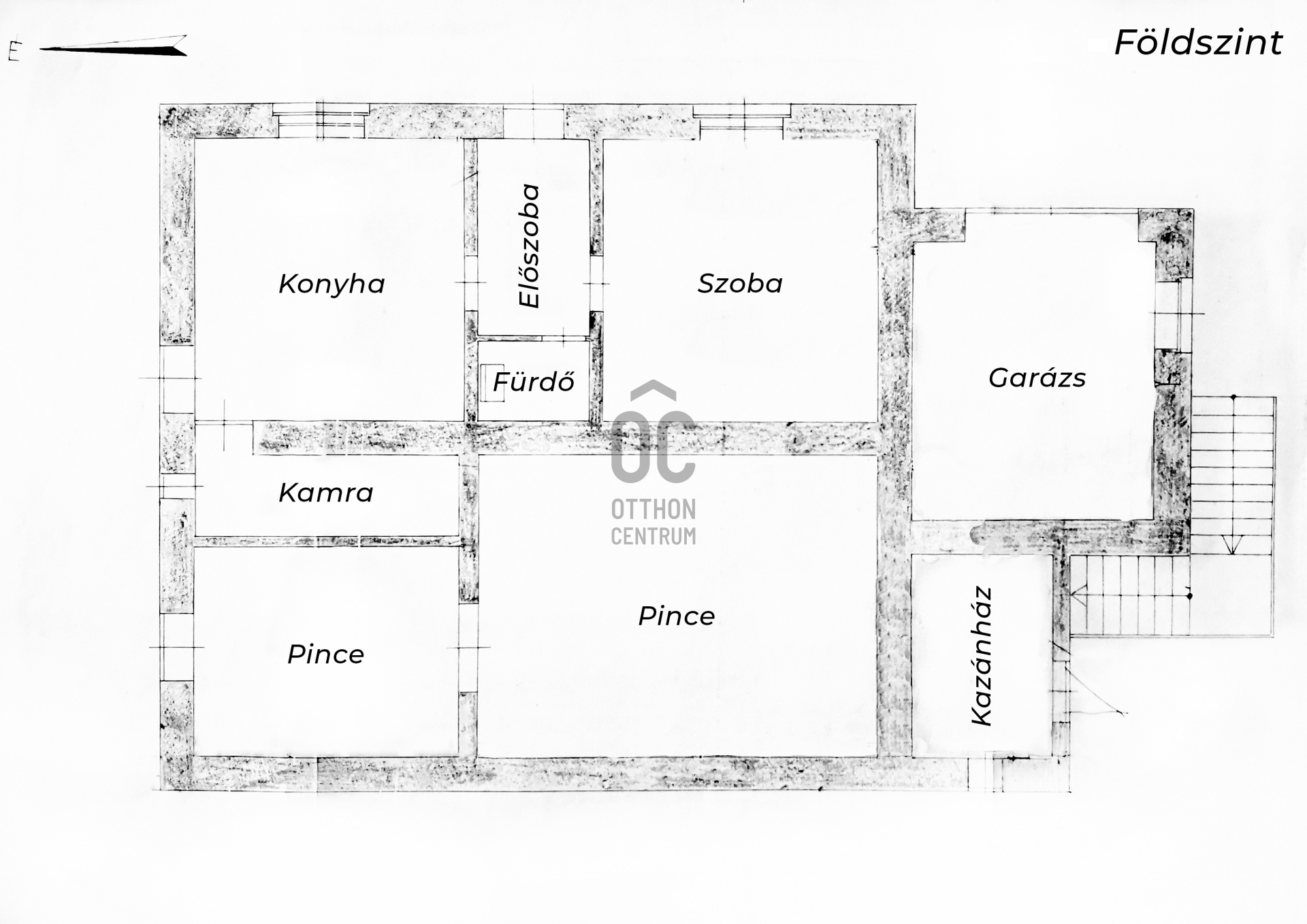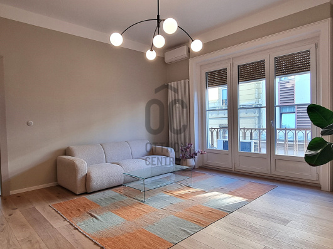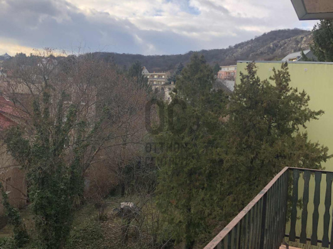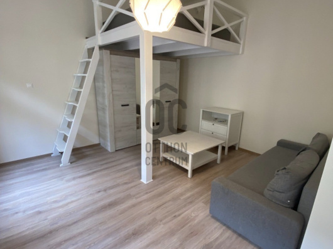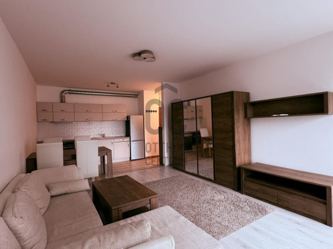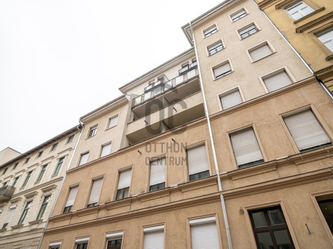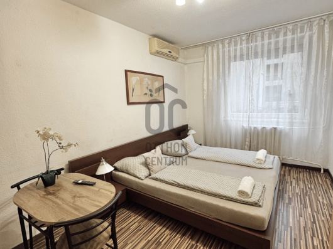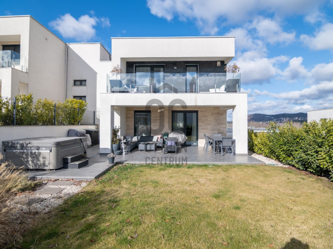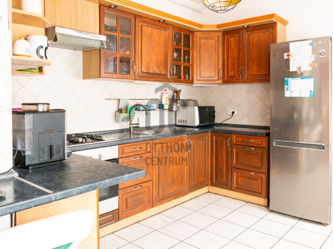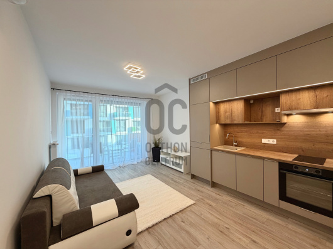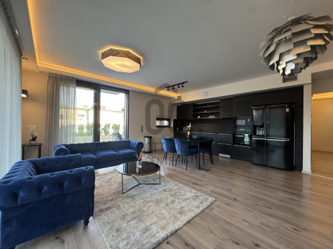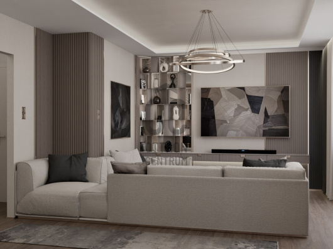data_sheet.details.realestate.section.main.otthonstart_flag.label
For sale family house,
H505224
Sóskút
94,500,000 Ft
252,000 €
- 162m²
- 4 Rooms
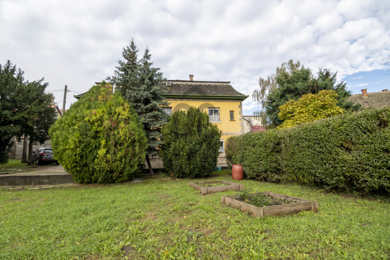
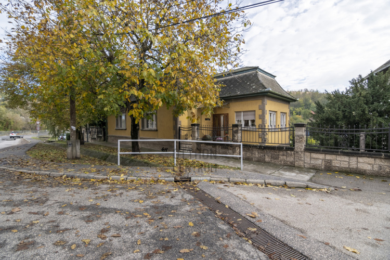
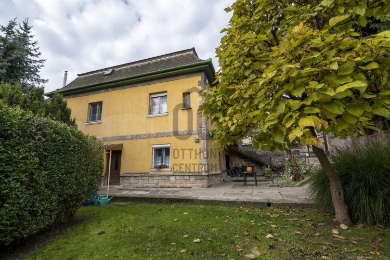
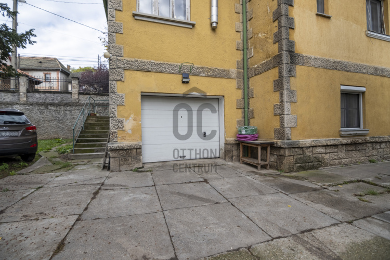
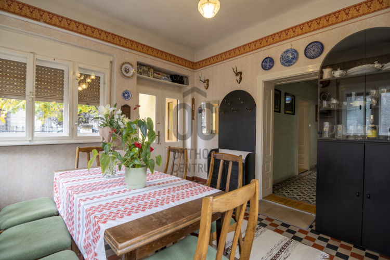
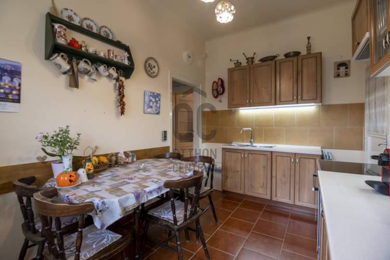
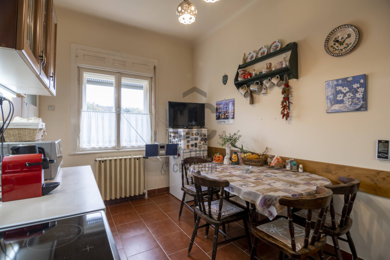
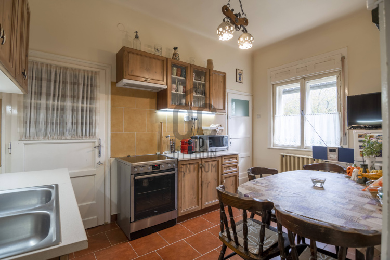
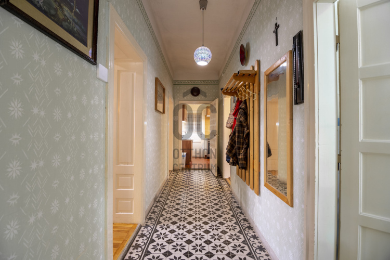
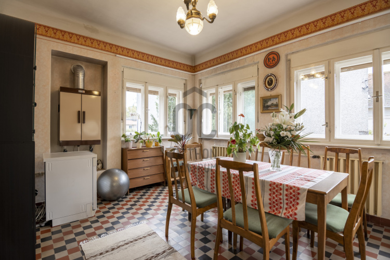
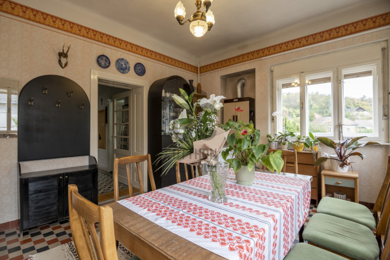
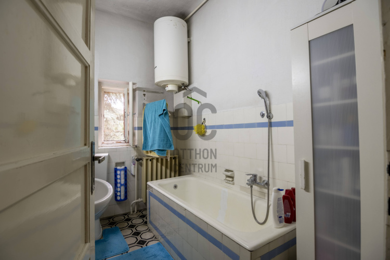
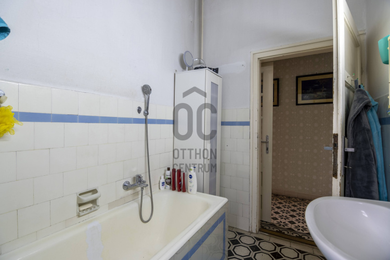
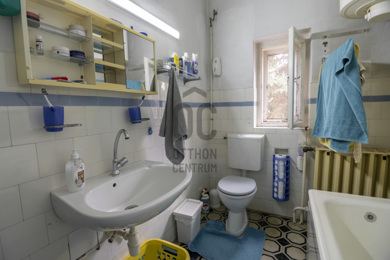
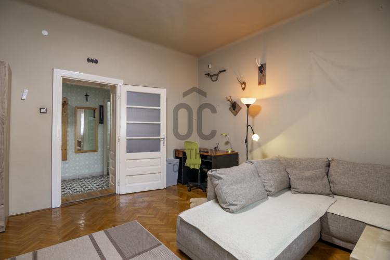
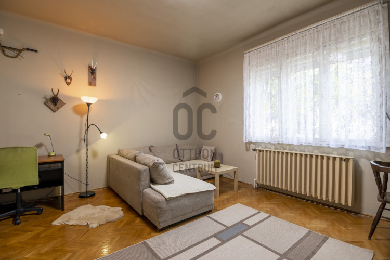
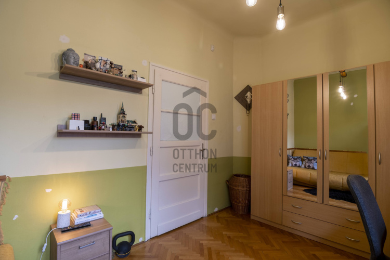
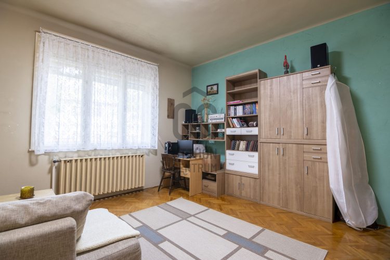
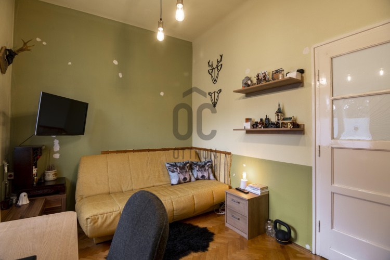
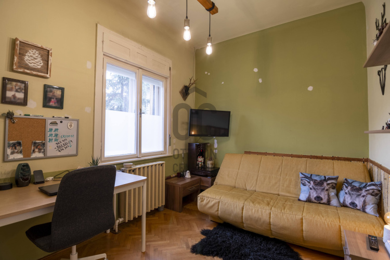
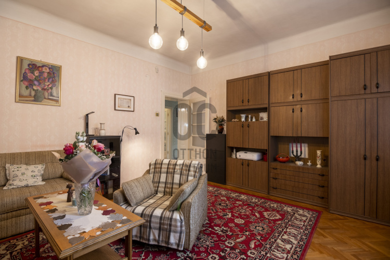
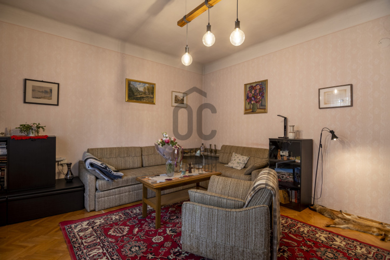
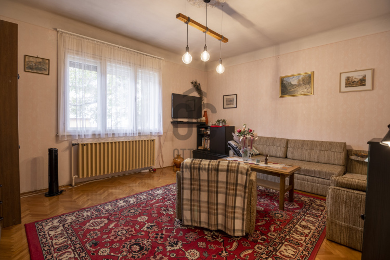
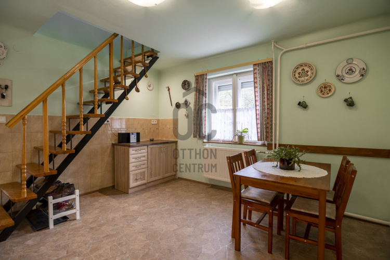
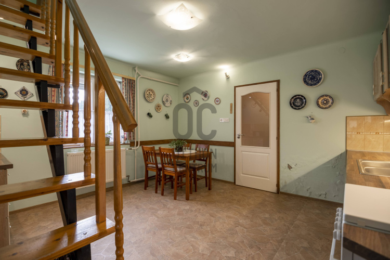
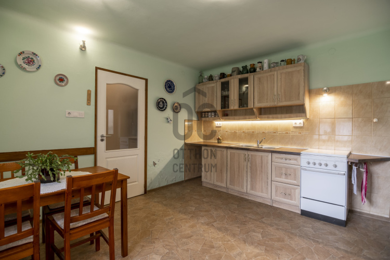
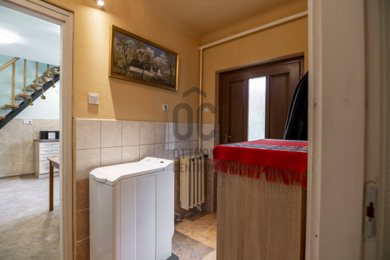
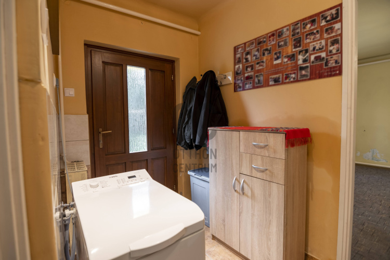
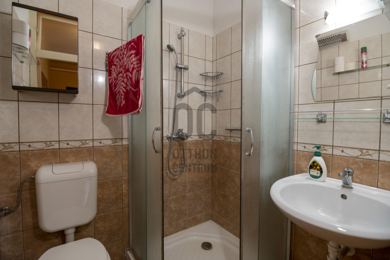
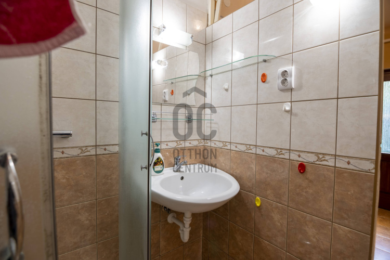
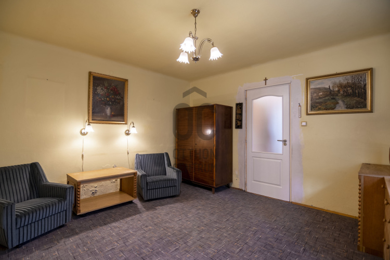
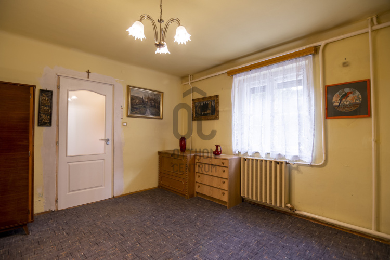
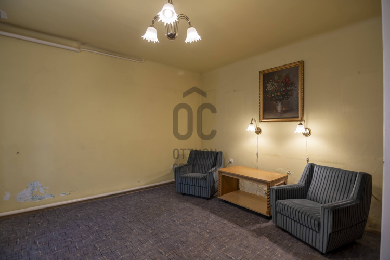
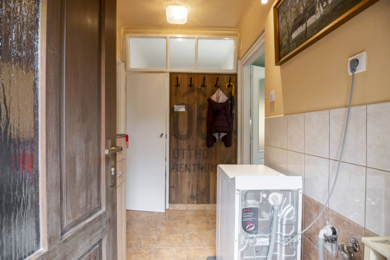
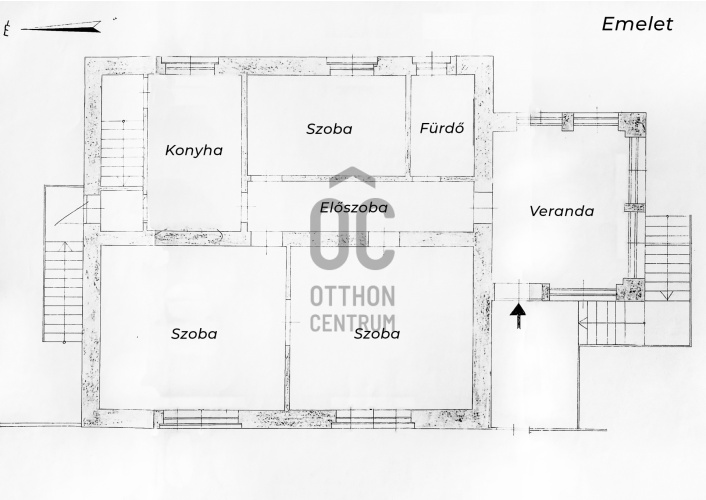
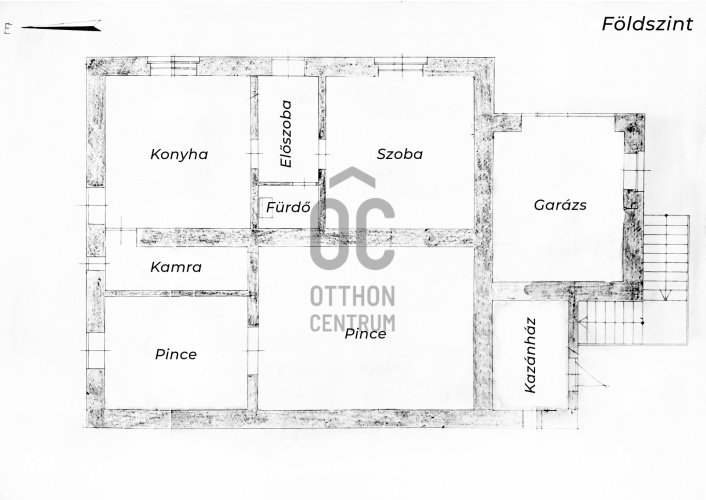
In Sóskúton - 20 minutes from Budapest - house with many possibilities FOR SALE!
Have you imagined a village life, but still close to Budapest?
This property in the historical center of Sóskút is an excellent choice, with its landscaped, well-kept garden, the trickling water of the Benta stream, and the two-story house built of Sóskút stone and brick, providing a truly cozy environment.
The house is massive, constantly maintained, and has an excellent ceiling structure.
Features:
✅ Plot size: 1230 sqm, of which 30% can be built on
✅ House size: 162 sqm
✅ 2 levels: 4 rooms, 2 bathrooms-toilets, 2 kitchens, 1 pantry, 2 hallways, 1 terrace, 1 smaller and 1 larger cellar
✅ Attic: can be built on
✅ House condition: average, move-in ready and can be renovated as needed
✅ All utilities connected
✅ Garage for 1 car and garden for 2 cars available
✅ Storage room in the garden (10 sqm)
✅ Heating: gas central heating and mixed-fuel boiler
✅ Windows: wooden, double-glazed with shutters
✅ Fence: wrought iron fence, with electric gate
✅ Infrastructure: 20m bakery, 100m post office, 100m grocery, 110m bus stop, 850m kindergarten and primary school
✅ Transportation by car: M7 motorway
✅ Transportation by shuttle bus: Etele tér- Érd - Sóskút - Pusztazámor or Etele tér - Sóskút (via M7)
The house is expandable, easily convertible, suitable for multiple generations, but there is also the possibility of creating a business space, because the property is clearly visible from the road and centrally located.
Ownership relations are settled, free of lawsuits and loans. Everything is listed on the map copy!
The property is currently inhabited, so the move-out time is about 3 months.
Watch the video accompanying the ad, and if you liked the property, come and experience the above for yourself!
This property in the historical center of Sóskút is an excellent choice, with its landscaped, well-kept garden, the trickling water of the Benta stream, and the two-story house built of Sóskút stone and brick, providing a truly cozy environment.
The house is massive, constantly maintained, and has an excellent ceiling structure.
Features:
✅ Plot size: 1230 sqm, of which 30% can be built on
✅ House size: 162 sqm
✅ 2 levels: 4 rooms, 2 bathrooms-toilets, 2 kitchens, 1 pantry, 2 hallways, 1 terrace, 1 smaller and 1 larger cellar
✅ Attic: can be built on
✅ House condition: average, move-in ready and can be renovated as needed
✅ All utilities connected
✅ Garage for 1 car and garden for 2 cars available
✅ Storage room in the garden (10 sqm)
✅ Heating: gas central heating and mixed-fuel boiler
✅ Windows: wooden, double-glazed with shutters
✅ Fence: wrought iron fence, with electric gate
✅ Infrastructure: 20m bakery, 100m post office, 100m grocery, 110m bus stop, 850m kindergarten and primary school
✅ Transportation by car: M7 motorway
✅ Transportation by shuttle bus: Etele tér- Érd - Sóskút - Pusztazámor or Etele tér - Sóskút (via M7)
The house is expandable, easily convertible, suitable for multiple generations, but there is also the possibility of creating a business space, because the property is clearly visible from the road and centrally located.
Ownership relations are settled, free of lawsuits and loans. Everything is listed on the map copy!
The property is currently inhabited, so the move-out time is about 3 months.
Watch the video accompanying the ad, and if you liked the property, come and experience the above for yourself!
Registration Number
H505224
Property Details
Sales
for sale
Legal Status
used
Character
house
Construction Method
brick
Net Size
162 m²
Gross Size
208 m²
Plot Size
1,230 m²
Heating
mixed circulator
Ceiling Height
290 cm
Number of Levels Within the Property
2
Orientation
West
View
river or lake view, Green view
Condition
Average
Condition of Facade
Average
Basement
Independent
Neighborhood
quiet, good transport, green, central
Year of Construction
1959
Number of Bathrooms
2
Garage
Included in the price
Water
Available
Gas
Available
Electricity
Available
Sewer
Available
Multi-Generational
yes
Storage
Independent
Rooms
kitchen
16.56 m²
open-plan kitchen and dining room
10.68 m²
entryway
4.27 m²
room
16.97 m²
bathroom-toilet
2.41 m²
cellar
11.93 m²
cellar
25.6 m²
garage
14.37 m²
pantry
4.57 m²
bedroom
22 m²
bedroom
21.82 m²
bedroom
11.54 m²
bathroom-toilet
4.73 m²
entryway
8.43 m²
hall
14.93 m²
terrace
7.13 m²

Ruczek János
Credit Expert

