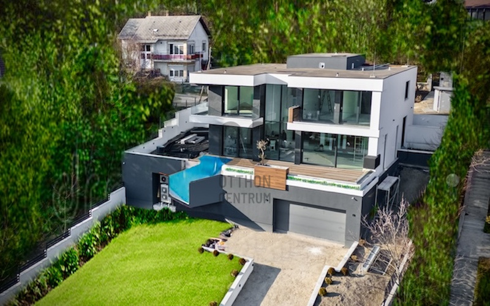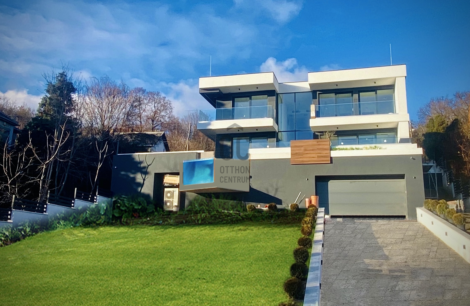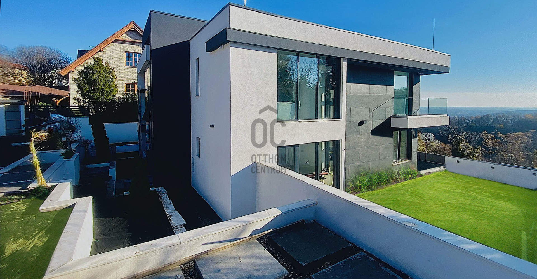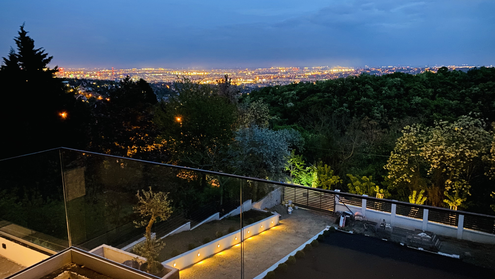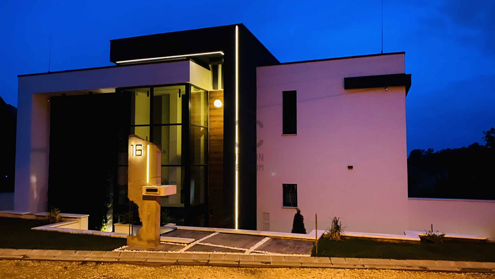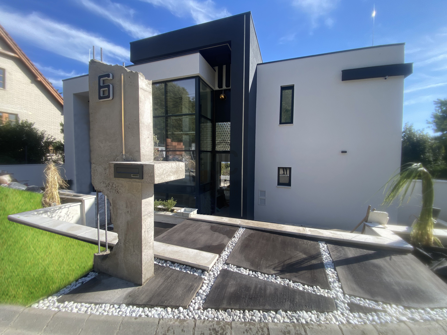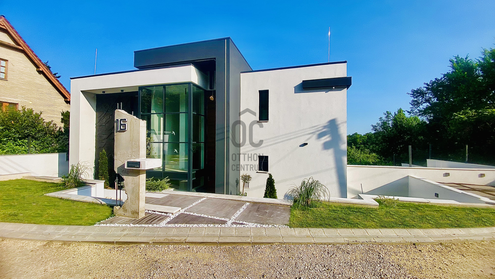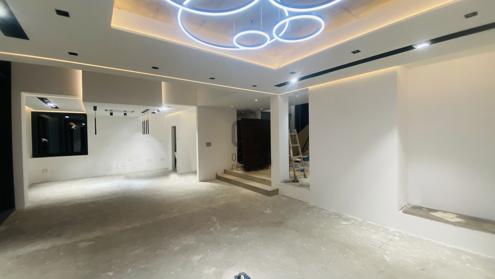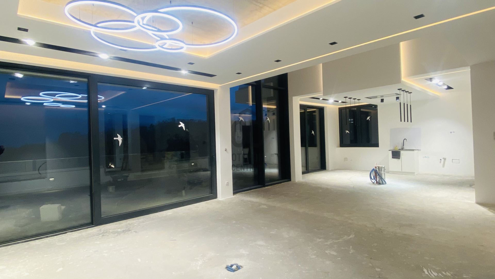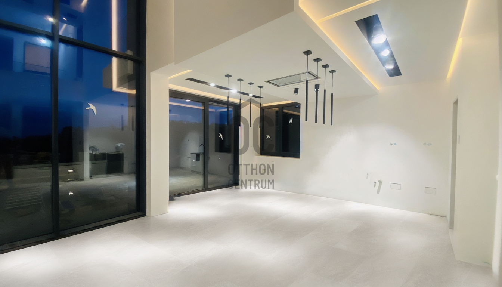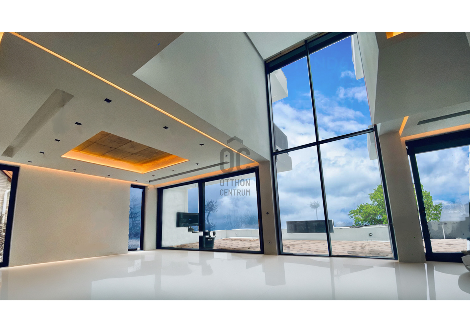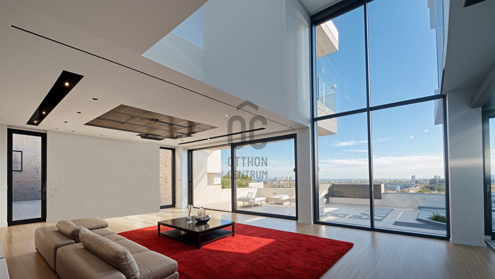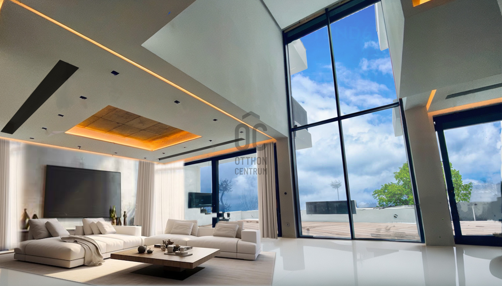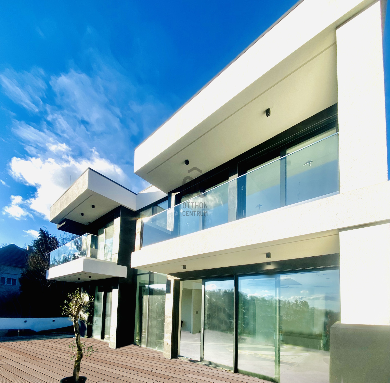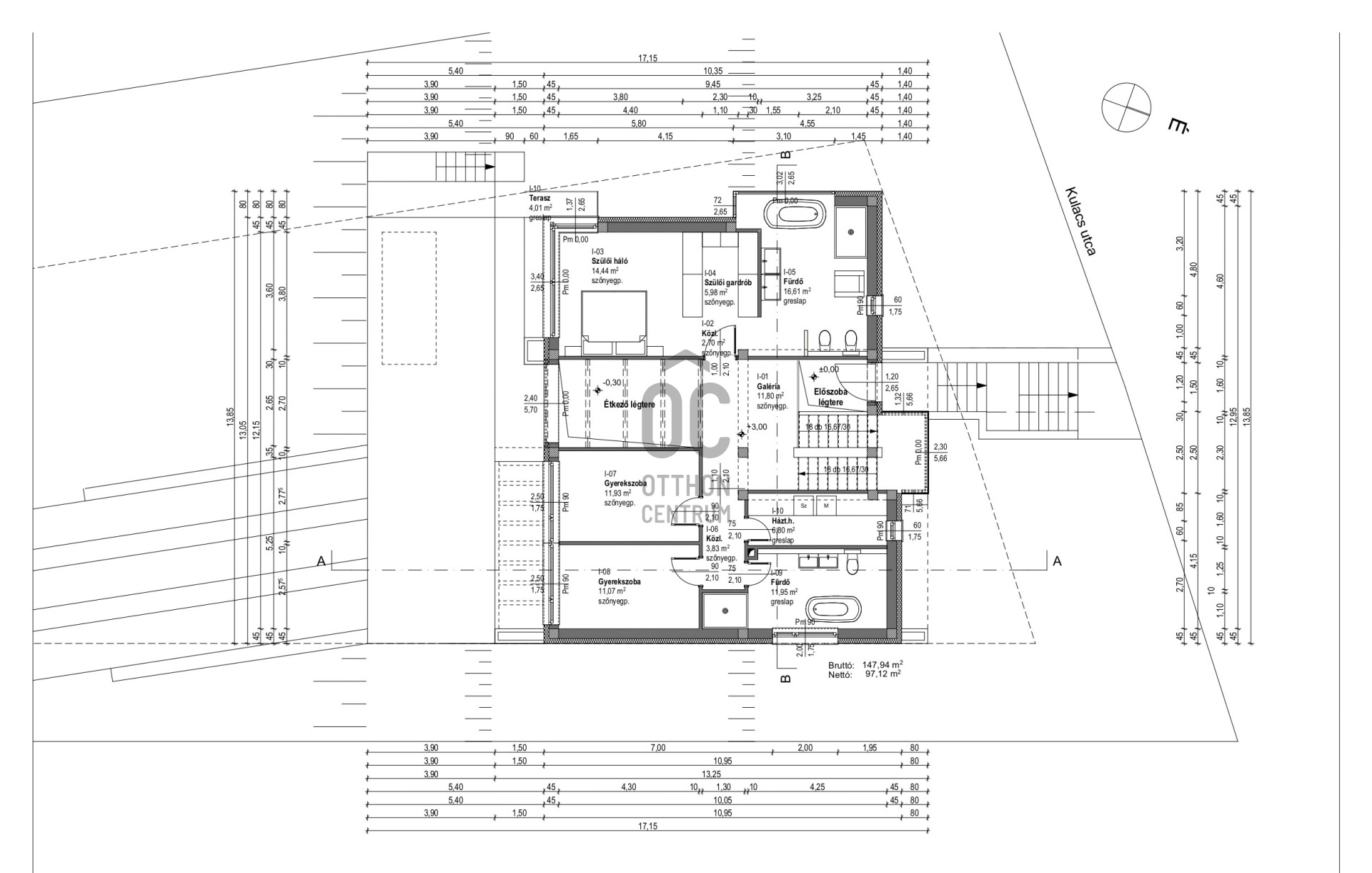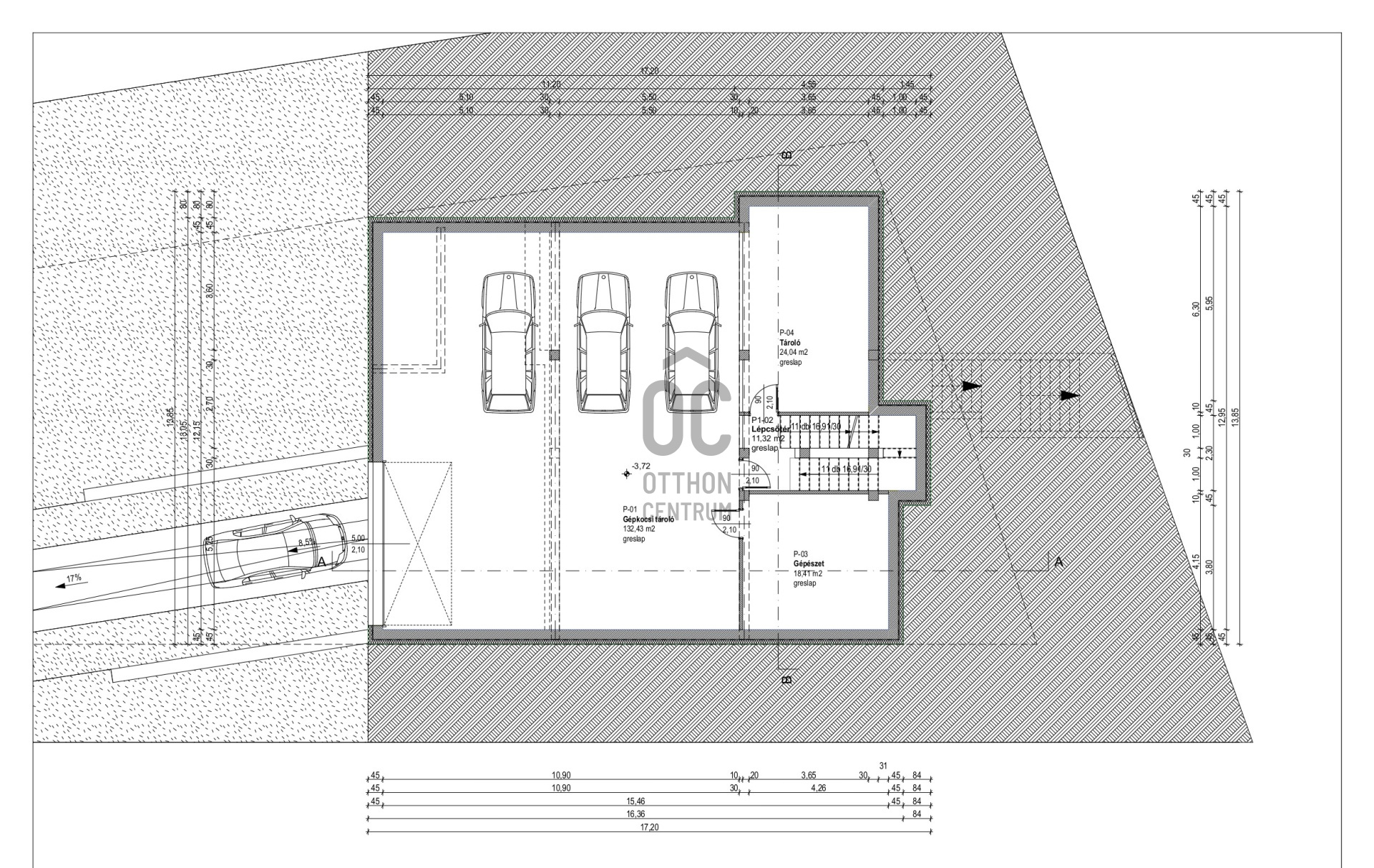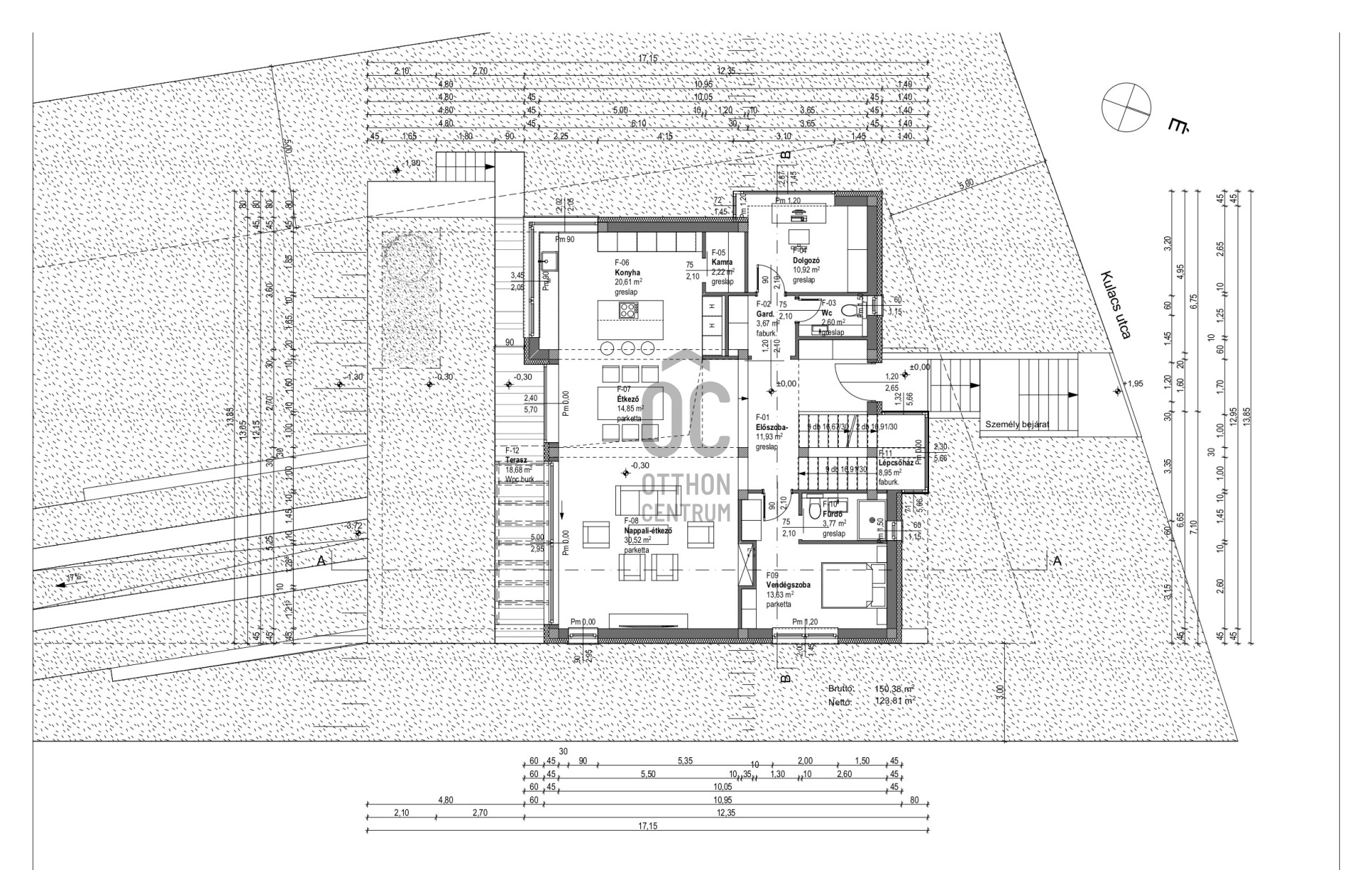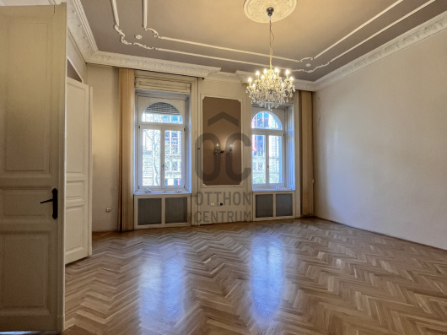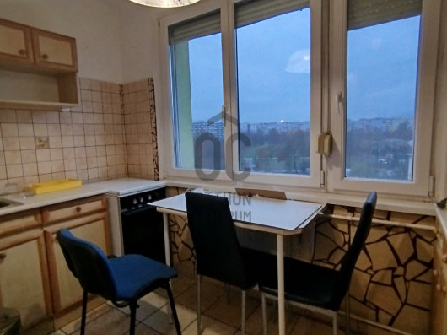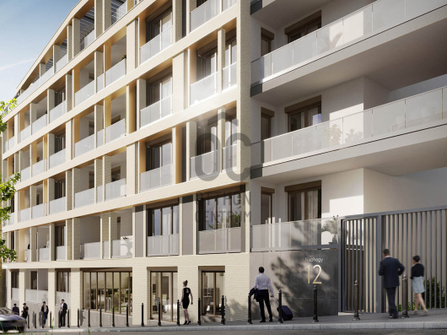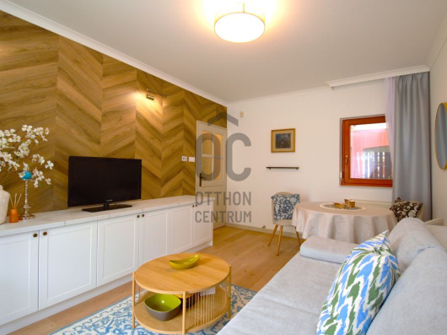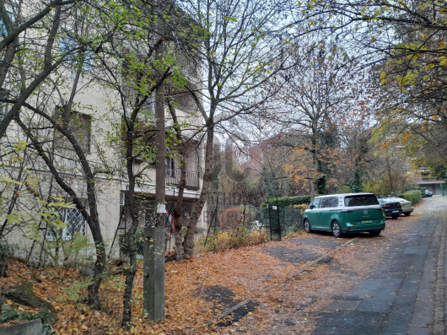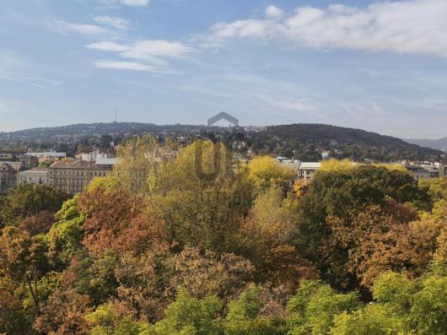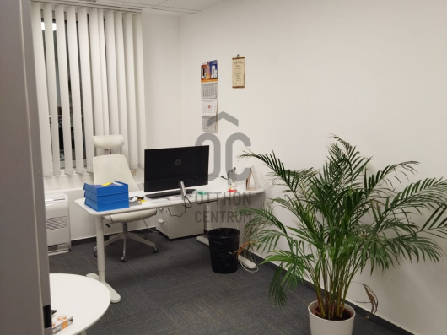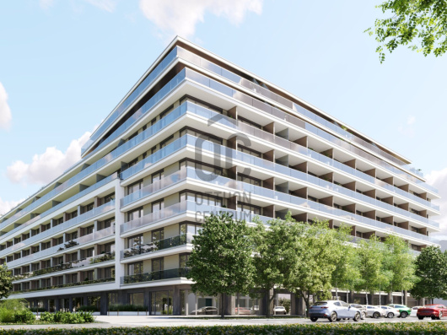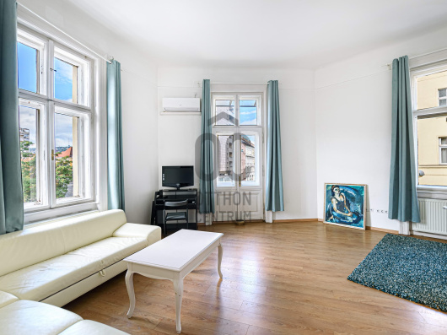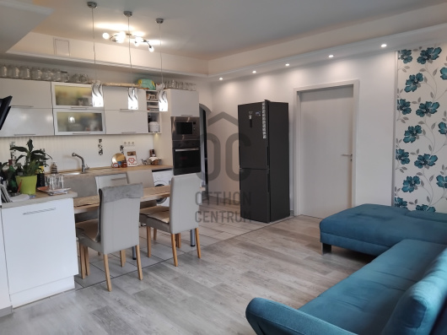1,460,000,000 Ft
3,822,000 €
- 450m²
- 6 Rooms
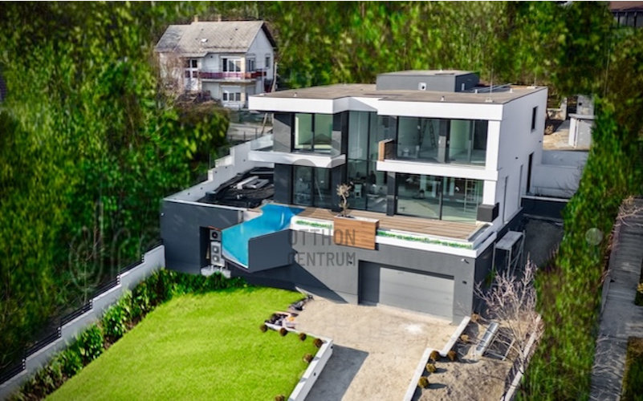
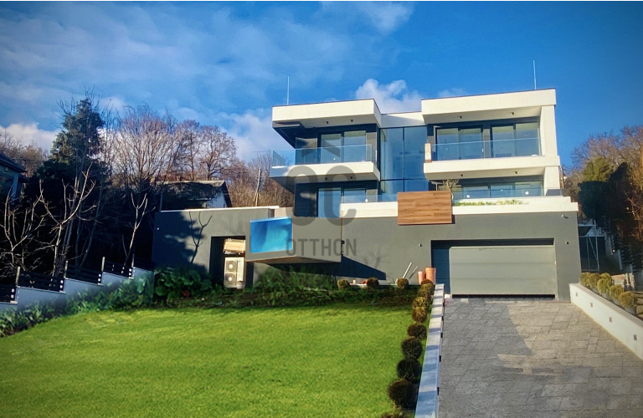
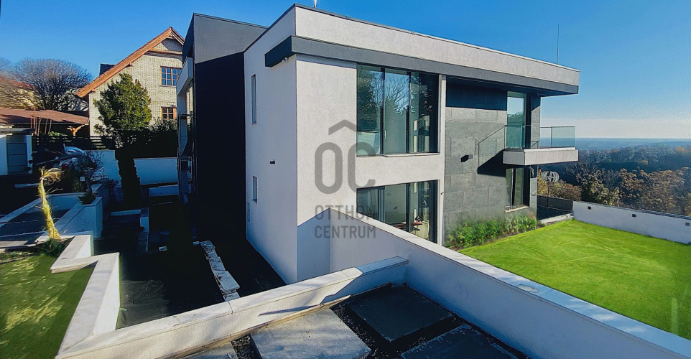
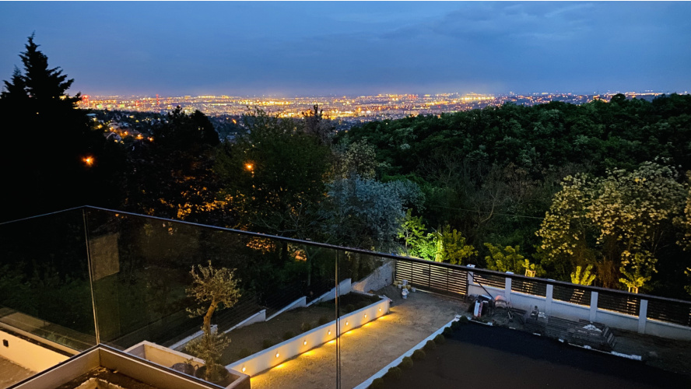
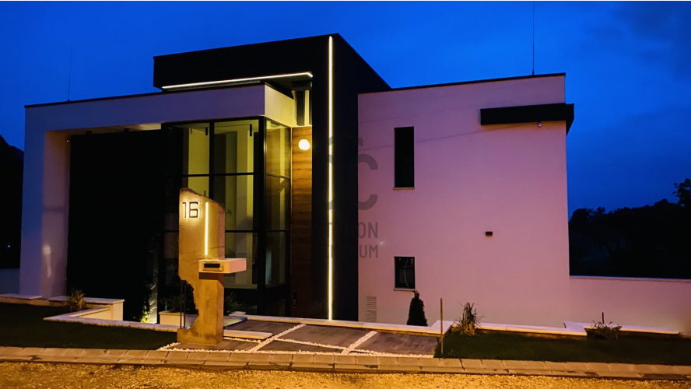
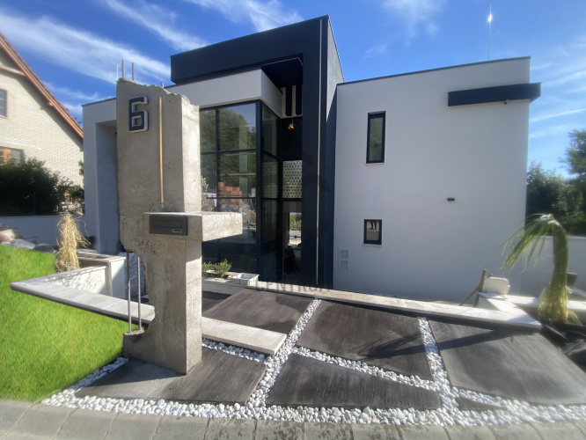
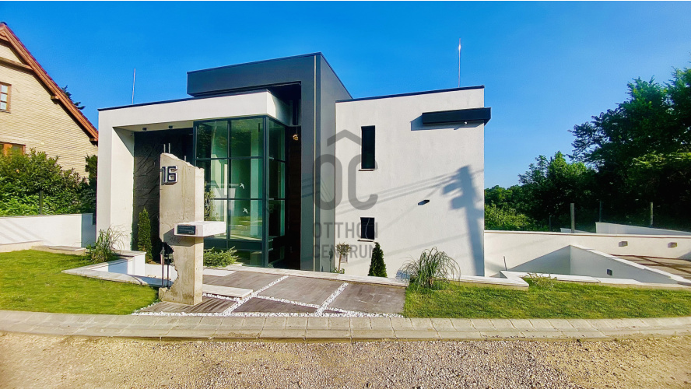
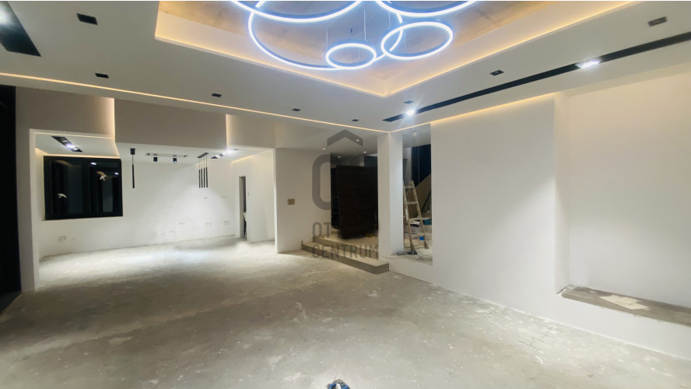
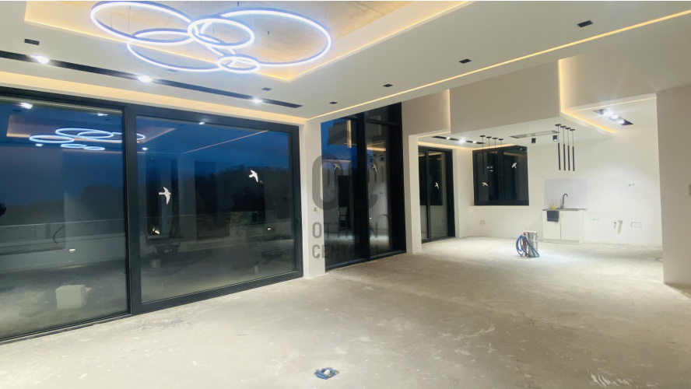
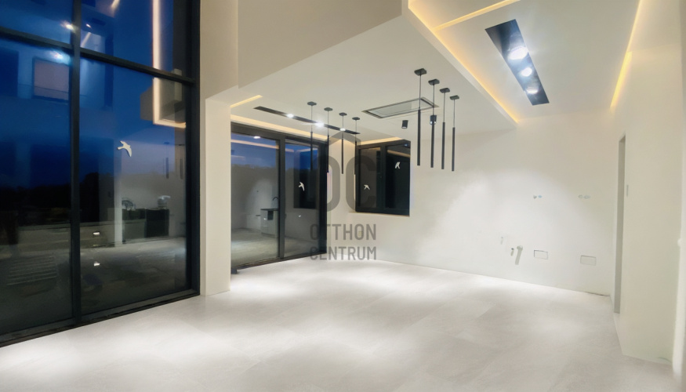
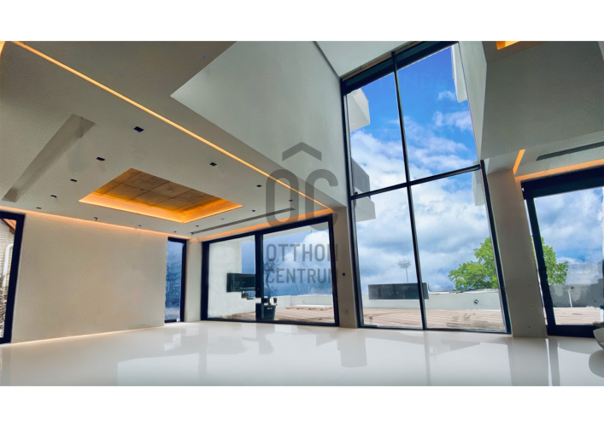
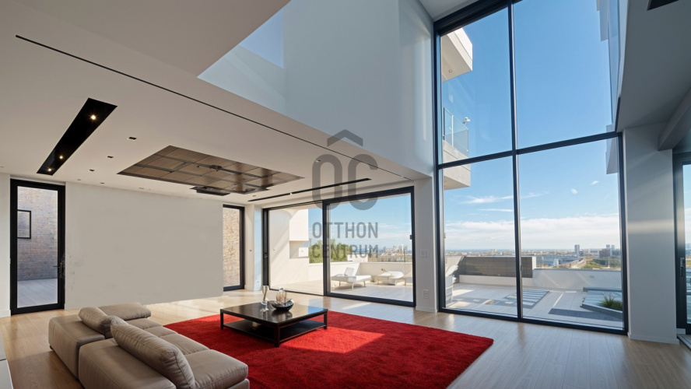
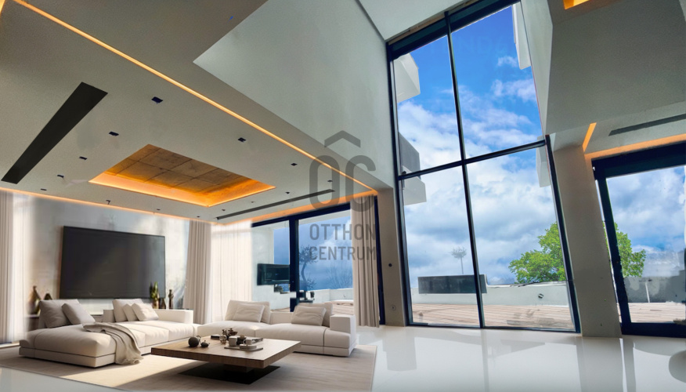
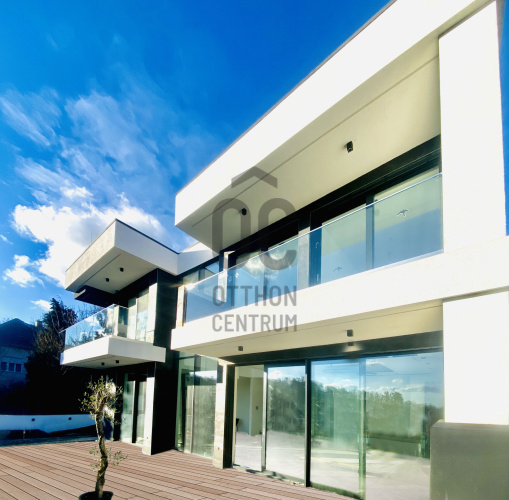
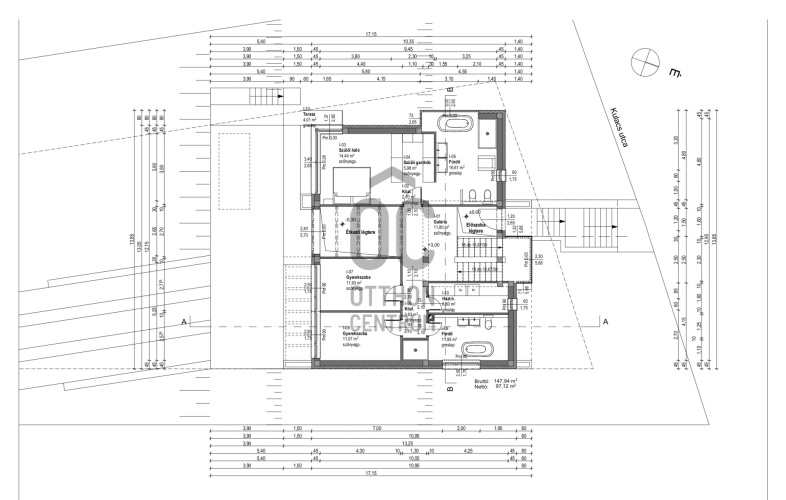
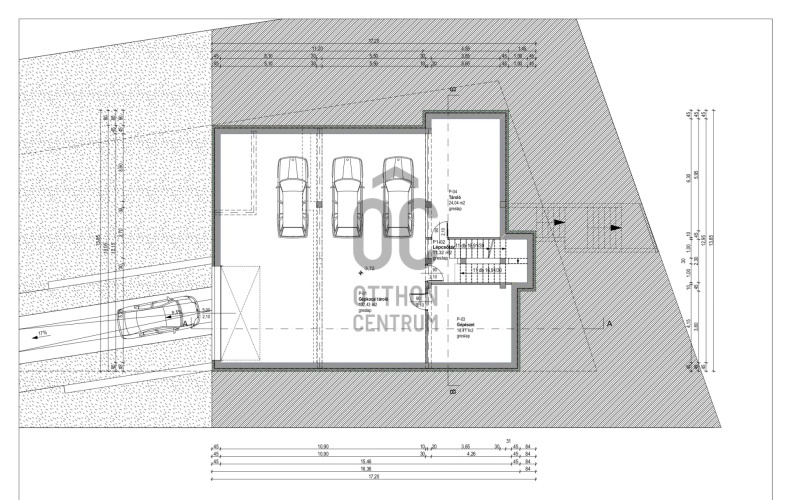
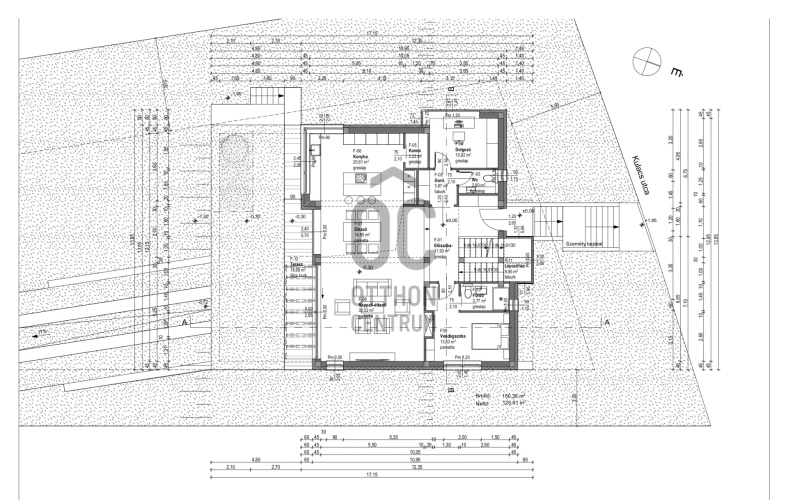
Newly built luxury villa in Farkasvölgy, with breathtaking panoramic views and state-of-the-art technology!
This unique, modern luxury villa is located in one of the most exclusive areas of the Buda Hills, combining cutting-edge technology, clean, minimalist design, and closeness to nature.
The property is accessible from two streets, with easy parking and level entrances.
It features an open-plan American-style kitchen and a spacious living room (70 m²) with direct garden access, an almost 50 m² sun terrace, and a breathtaking infinity pool.
There are five bedrooms, including a separate guest room and a panoramic master suite with a terrace, walk-in wardrobe, and a private wellness bathroom.
A spacious 6-car garage (130 m²), generous storage space, and a boiler room are also part of the property.
South-facing orientation ensures all-day sunshine, complemented by a tranquil forest microclimate with fresh air and peaceful surroundings.
This smart home is equipped with Fibaro intelligent control, a Unifi AI security system, a premium heat pump, floor-ceiling-fancoil heating/cooling, and a heat recovery ventilation system.
Prepared for solar panels and a wind turbine, the villa is energy-efficient and sustainable.
Premium doors and windows with five-layer glazing, a smart lock, proxy access system, and gigabit fiber optic internet ensure maximum comfort and security.
The interior is currently 90% complete, providing the opportunity to choose finishes, colors, and built-in furniture to create a truly bespoke home. The owner has numerous creative ideas for the final touches and is happy to share and even realize them if desired!
Plot: 1,010 m² with a fully usable garden
Living area: ~280 m² + terraces, garage, storage ~450 m²
This villa is designed for those who seek style, quality, and tranquility without compromise—just 10 minutes from downtown Budapest.
Discover it in person – envision your new home – and be the first to own this exceptional luxury residence!
The property is accessible from two streets, with easy parking and level entrances.
It features an open-plan American-style kitchen and a spacious living room (70 m²) with direct garden access, an almost 50 m² sun terrace, and a breathtaking infinity pool.
There are five bedrooms, including a separate guest room and a panoramic master suite with a terrace, walk-in wardrobe, and a private wellness bathroom.
A spacious 6-car garage (130 m²), generous storage space, and a boiler room are also part of the property.
South-facing orientation ensures all-day sunshine, complemented by a tranquil forest microclimate with fresh air and peaceful surroundings.
This smart home is equipped with Fibaro intelligent control, a Unifi AI security system, a premium heat pump, floor-ceiling-fancoil heating/cooling, and a heat recovery ventilation system.
Prepared for solar panels and a wind turbine, the villa is energy-efficient and sustainable.
Premium doors and windows with five-layer glazing, a smart lock, proxy access system, and gigabit fiber optic internet ensure maximum comfort and security.
The interior is currently 90% complete, providing the opportunity to choose finishes, colors, and built-in furniture to create a truly bespoke home. The owner has numerous creative ideas for the final touches and is happy to share and even realize them if desired!
Plot: 1,010 m² with a fully usable garden
Living area: ~280 m² + terraces, garage, storage ~450 m²
This villa is designed for those who seek style, quality, and tranquility without compromise—just 10 minutes from downtown Budapest.
Discover it in person – envision your new home – and be the first to own this exceptional luxury residence!
Registration Number
H504959
Property Details
Sales
for sale
Legal Status
used
Character
house
Construction Method
brick
Net Size
450 m²
Gross Size
450 m²
Plot Size
1,010 m²
Size of Terrace / Balcony
22.6 m²
Heating
heat pump
Ceiling Height
280 cm
Number of Levels Within the Property
3
Orientation
South
View
city view, Green view
Condition
Excellent
Condition of Facade
Excellent
Neighborhood
quiet, good transport, green
Year of Construction
2025
Number of Bathrooms
3
Garage
Included in the price
Garage Spaces
6
Water
Available
Electricity
Available
Sewer
Available
Storage
Independent
Rooms
entryway
11.93 m²
staircase
8.95 m²
wardrobe
3.67 m²
toilet-washbasin
2.6 m²
study
10.92 m²
pantry
2.22 m²
kitchen
20.61 m²
dining room
14.85 m²
open-plan living and dining room
30.52 m²
terrace
18.68 m²
bathroom-toilet
3.77 m²
bedroom
13.63 m²
garage
132.43 m²
storage
24.04 m²
utility room
18.41 m²
staircase
10.42 m²
gallery
11.8 m²
bathroom-toilet
16.61 m²
wardrobe
5.98 m²
corridor
2.7 m²
bedroom
14.44 m²
balcony
4.01 m²
bedroom
11.93 m²
bedroom
11.07 m²
corridor
3.83 m²
utility room
6.8 m²
bathroom-toilet
11.95 m²

Tóth Róbert
Credit Expert

