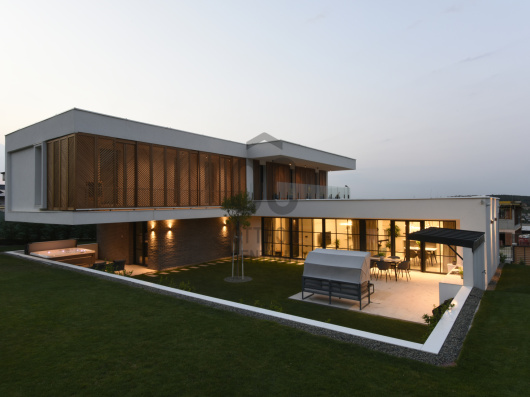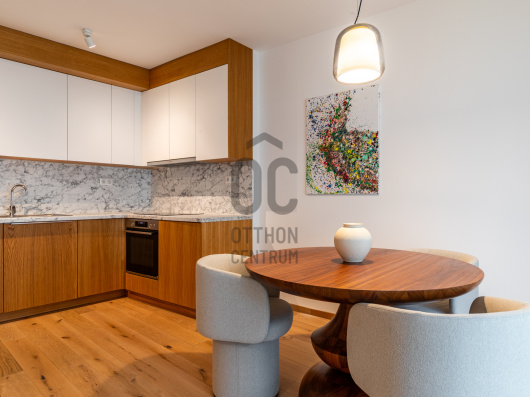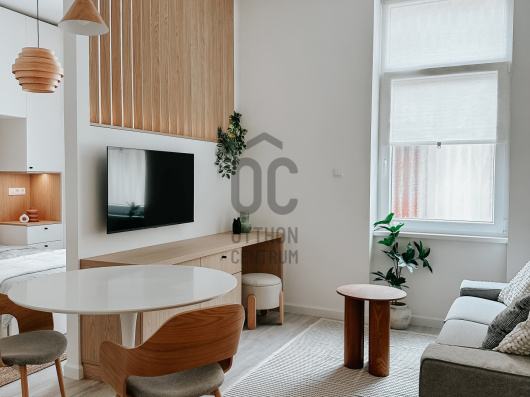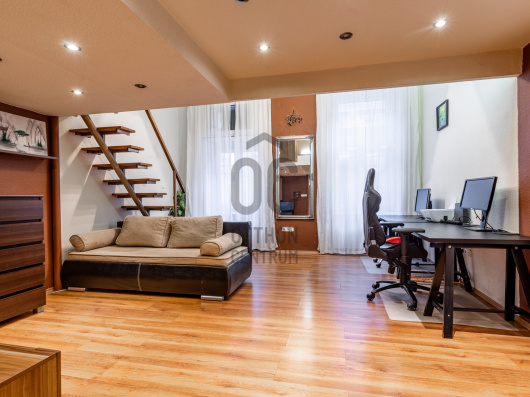180,000,000 Ft
463,000 €
- 114m²
- 4 Rooms
- 2nd floor
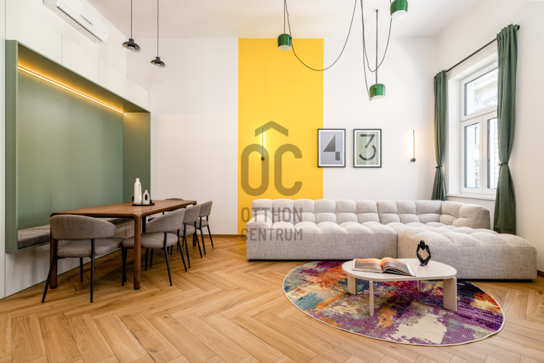
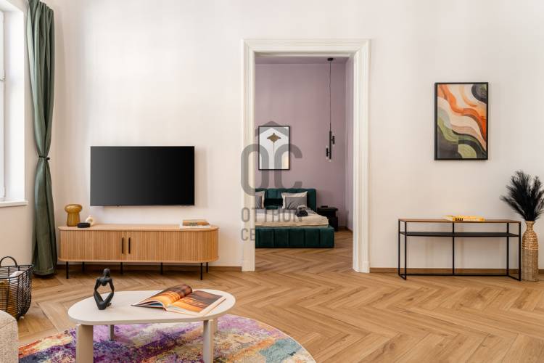
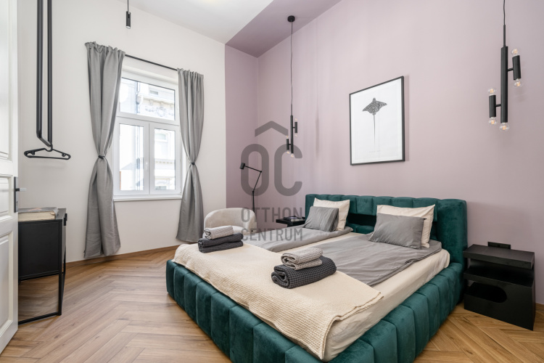
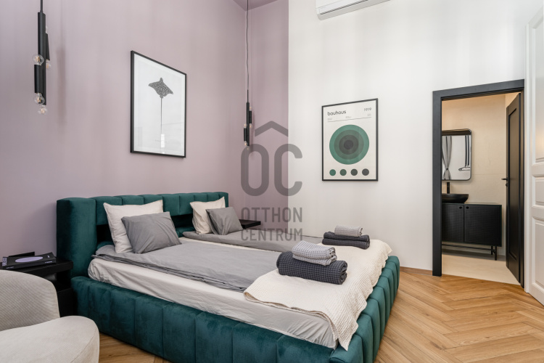
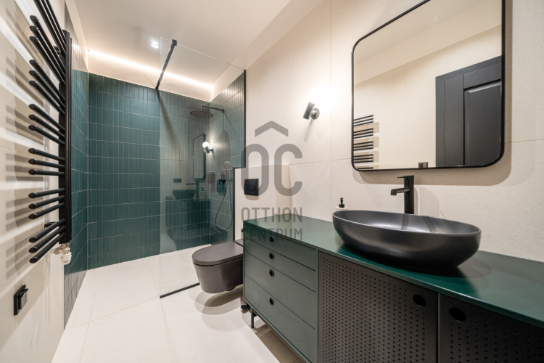
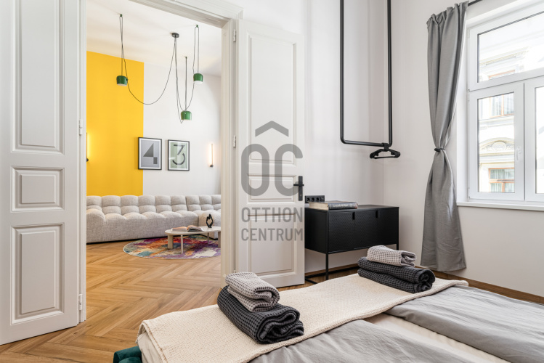
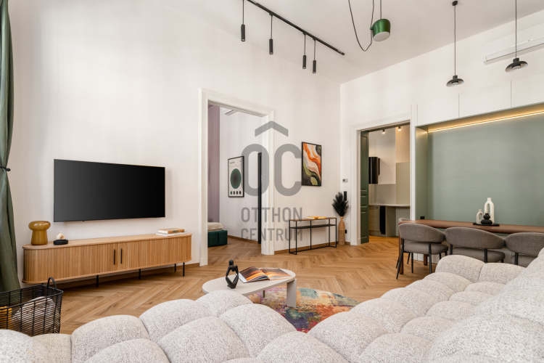
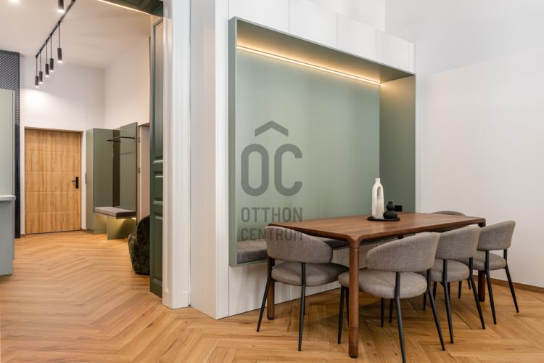
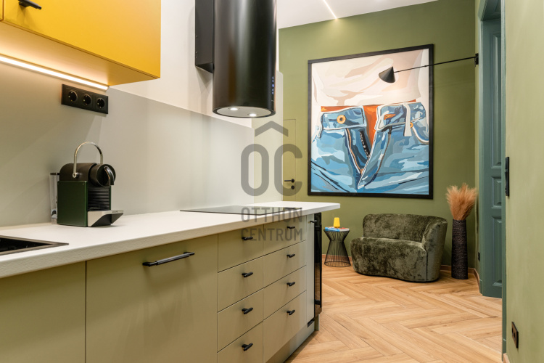
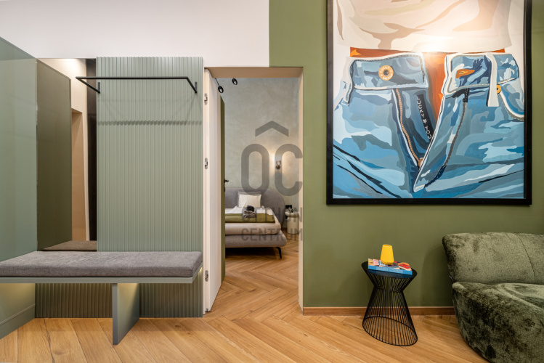
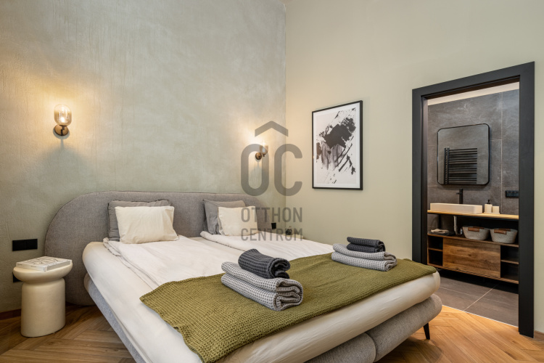
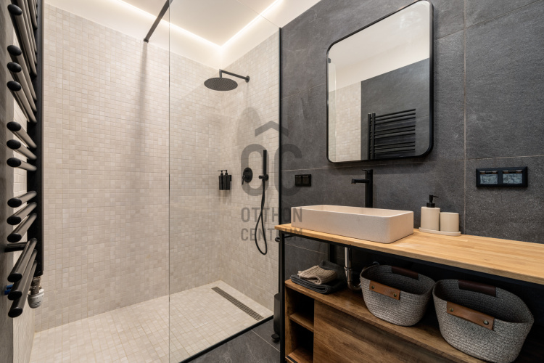
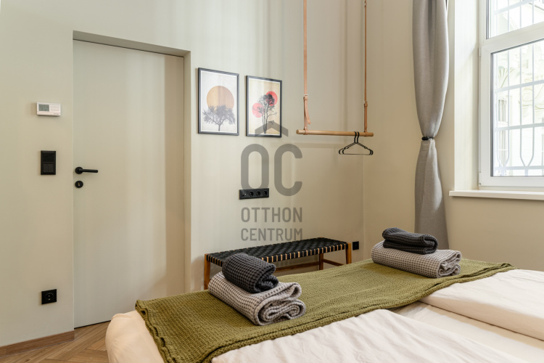
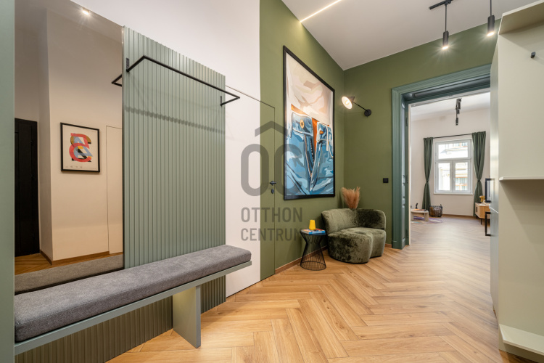
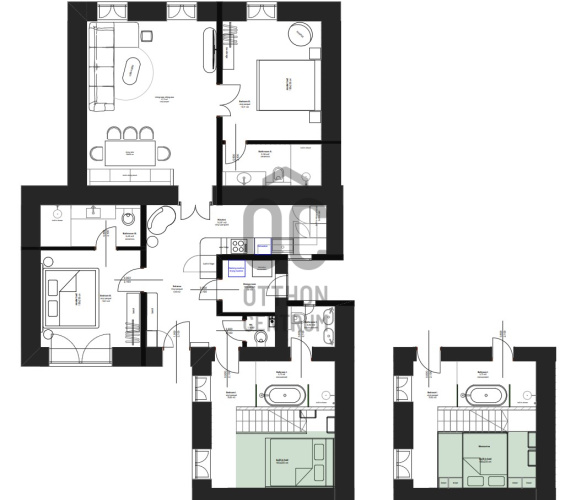
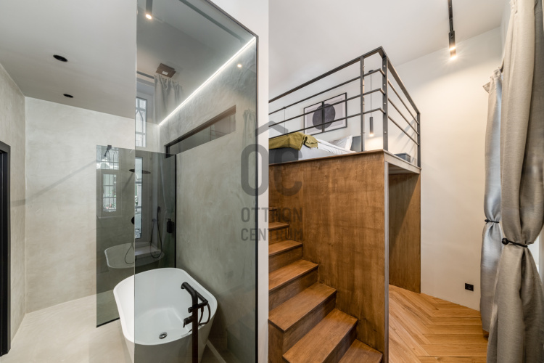
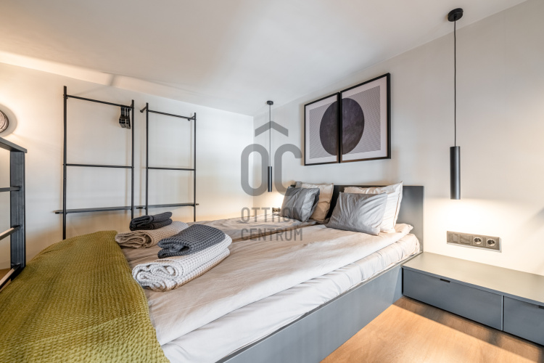
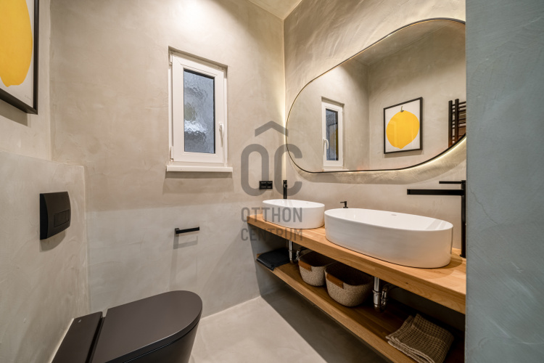
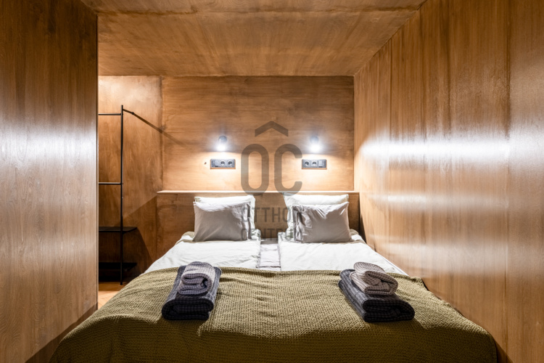
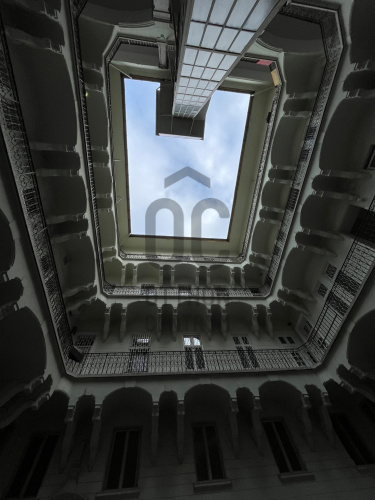
A place where everyday comfort meets long-term value.
Historic charm meets modern functionality on Podmaniczky Street – Welcome home!
SUMMARY
In Budapest’s District VI, on the elegant Podmaniczky Street, a well-maintained building with an elevator houses this 114 m², 4-room, 3-bathroom, 2 separate WC apartment for sale. Located on the second floor, it features a heat pump heating system, northwest-facing orientation, city views, and access to a shared basement.
LOCATION – The rhythm of the city meets the comfort of home
This section of Podmaniczky Street in District VI offers a rare combination: the elegance of the turn of the century with the vibrancy of urban life just steps away. Nyugati Square, the Grand Boulevard, the City Park, and Andrássy Avenue—all key cultural and transportation arteries—are within walking distance. Public transportation is excellent, with the 4-6 tram, M3 metro, trains, and several bus lines nearby.
From an investment perspective, this area remains highly sought after, ideal for both long-term rentals and short-term premium lets. The apartment’s layout and size also make it a superb choice for families: nearby schools, kindergartens, clinics, and green spaces ensure everyday comfort. This is urban living without compromise—pleasure to live in and smart to own.
PODMANICZKY STREET 43 – A layered architectural narrative
The building is a historic rental house from the 1870s, originally designed by Ignác Wechselmann and extended in 1873 with a second floor by József Pucher. Its early historicist style includes elegant façade detailing, a vaulted entrance, terrazzo flooring, and wrought iron railings. This architectural heritage gives the house its timeless character, blending classical elegance with a carefully maintained shared environment.
Next door, at Podmaniczky 45, once stood a Masonic lodge. Designed by Vilmos Ruppert in 1896, it still features Egyptian Revival and Freemason symbols on its façade—sphinxes, square-and-compass motifs, radiant triangles. While No. 43 was not a lodge and predates its neighbor by over two decades, it forms part of the same historic urban fabric—an elegant, multi-story apartment house that has preserved its original character.
Podmaniczky Street was named in 1874 after Frigyes Podmaniczky, a statesman, art patron, and one of Budapest’s key urban developers in the 19th century. He oversaw the development of the City Park, the construction of Andrássy Avenue, and the modernization of the city’s layout. His name today represents the vision of a cultivated, livable capital.
THE APARTMENT – Balanced space, light, and function
Located on the second floor, this 114 m² apartment is a well-composed blend of classical features and modern practicality. With four rooms, it's ideal for larger families, those who work from home, or investors seeking a multi-bedroom rental property. The three bathrooms and two separate toilets offer flexibility and comfort for shared or multi-generational living.
The northwest orientation provides a cool climate in the summer, while the city view lends a distinctive urban character to the interior. The heat pump system is energy-efficient and environmentally conscious, offering sustainable, cost-effective operation.
The layout is thoughtfully designed: each room feels distinct, yet the proportions are generous and inviting—an excellent foundation for creating a personalized, long-term home.
RECOMMENDATION
This property is for those seeking a characterful, liveable urban home in a prime location—or a reliable, value-preserving investment. It doesn’t try to be more than it is—but that’s exactly what makes it so compelling.
If you’d like to experience it for yourself, let’s meet there.
-------------------------------------------
ADDITIONAL SERVICES
We support our buyer clients with free, independent mortgage advisory services to help them make the best financial decision. Optional add-on services such as legal support, energy certification, and electrical safety inspections are available for a smooth, professionally managed transaction from start to finish.
--------------------------------------------
The information provided in this listing is for informational purposes only. We reserve the right to make changes or correct errors. No liability is accepted for typographical or technical inaccuracies.
SUMMARY
In Budapest’s District VI, on the elegant Podmaniczky Street, a well-maintained building with an elevator houses this 114 m², 4-room, 3-bathroom, 2 separate WC apartment for sale. Located on the second floor, it features a heat pump heating system, northwest-facing orientation, city views, and access to a shared basement.
LOCATION – The rhythm of the city meets the comfort of home
This section of Podmaniczky Street in District VI offers a rare combination: the elegance of the turn of the century with the vibrancy of urban life just steps away. Nyugati Square, the Grand Boulevard, the City Park, and Andrássy Avenue—all key cultural and transportation arteries—are within walking distance. Public transportation is excellent, with the 4-6 tram, M3 metro, trains, and several bus lines nearby.
From an investment perspective, this area remains highly sought after, ideal for both long-term rentals and short-term premium lets. The apartment’s layout and size also make it a superb choice for families: nearby schools, kindergartens, clinics, and green spaces ensure everyday comfort. This is urban living without compromise—pleasure to live in and smart to own.
PODMANICZKY STREET 43 – A layered architectural narrative
The building is a historic rental house from the 1870s, originally designed by Ignác Wechselmann and extended in 1873 with a second floor by József Pucher. Its early historicist style includes elegant façade detailing, a vaulted entrance, terrazzo flooring, and wrought iron railings. This architectural heritage gives the house its timeless character, blending classical elegance with a carefully maintained shared environment.
Next door, at Podmaniczky 45, once stood a Masonic lodge. Designed by Vilmos Ruppert in 1896, it still features Egyptian Revival and Freemason symbols on its façade—sphinxes, square-and-compass motifs, radiant triangles. While No. 43 was not a lodge and predates its neighbor by over two decades, it forms part of the same historic urban fabric—an elegant, multi-story apartment house that has preserved its original character.
Podmaniczky Street was named in 1874 after Frigyes Podmaniczky, a statesman, art patron, and one of Budapest’s key urban developers in the 19th century. He oversaw the development of the City Park, the construction of Andrássy Avenue, and the modernization of the city’s layout. His name today represents the vision of a cultivated, livable capital.
THE APARTMENT – Balanced space, light, and function
Located on the second floor, this 114 m² apartment is a well-composed blend of classical features and modern practicality. With four rooms, it's ideal for larger families, those who work from home, or investors seeking a multi-bedroom rental property. The three bathrooms and two separate toilets offer flexibility and comfort for shared or multi-generational living.
The northwest orientation provides a cool climate in the summer, while the city view lends a distinctive urban character to the interior. The heat pump system is energy-efficient and environmentally conscious, offering sustainable, cost-effective operation.
The layout is thoughtfully designed: each room feels distinct, yet the proportions are generous and inviting—an excellent foundation for creating a personalized, long-term home.
RECOMMENDATION
This property is for those seeking a characterful, liveable urban home in a prime location—or a reliable, value-preserving investment. It doesn’t try to be more than it is—but that’s exactly what makes it so compelling.
If you’d like to experience it for yourself, let’s meet there.
-------------------------------------------
ADDITIONAL SERVICES
We support our buyer clients with free, independent mortgage advisory services to help them make the best financial decision. Optional add-on services such as legal support, energy certification, and electrical safety inspections are available for a smooth, professionally managed transaction from start to finish.
--------------------------------------------
The information provided in this listing is for informational purposes only. We reserve the right to make changes or correct errors. No liability is accepted for typographical or technical inaccuracies.
Registration Number
H504145
Property Details
Sales
for sale
Legal Status
used
Character
apartment
Construction Method
brick
Net Size
114 m²
Gross Size
114 m²
Heating
heat pump
Ceiling Height
360 cm
Number of Levels Within the Property
1
Orientation
North-West
View
city view
Staircase Type
circular corridor
Condition
Excellent
Condition of Facade
Excellent
Condition of Staircase
Good
Basement
Shared
Neighborhood
good transport, central
Year of Construction
1910
Number of Bathrooms
3
Position
street-facing
Common Costs
39000
Water
Available
Gas
Available
Electricity
Available
Sewer
Available
Elevator
available
Rooms
entryway
5.93 m²
bedroom
12.61 m²
bathroom-toilet
5.42 m²
toilet-washbasin
1.16 m²
utility room
3.6 m²
kitchen
14.87 m²
open-plan living and dining room
27.73 m²
bedroom
15.31 m²
bathroom-toilet
5.36 m²
bedroom
16.62 m²
bathroom
5.73 m²
toilet-washbasin
2.82 m²
gallery
6 m²

Ruczek János
Credit Expert
























