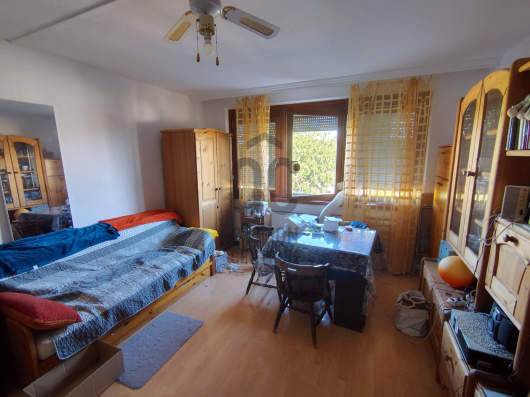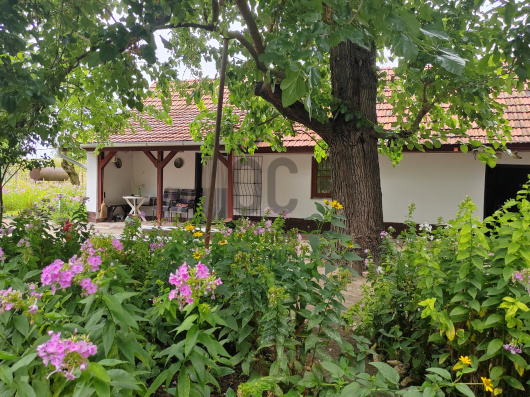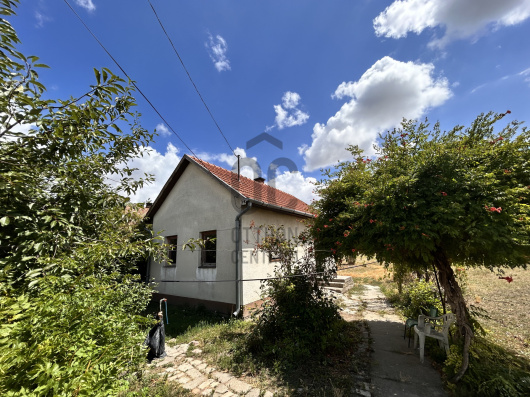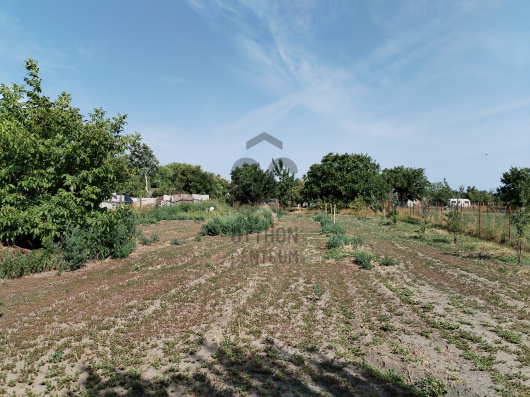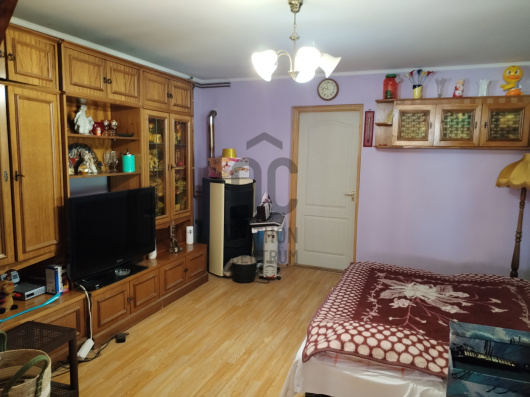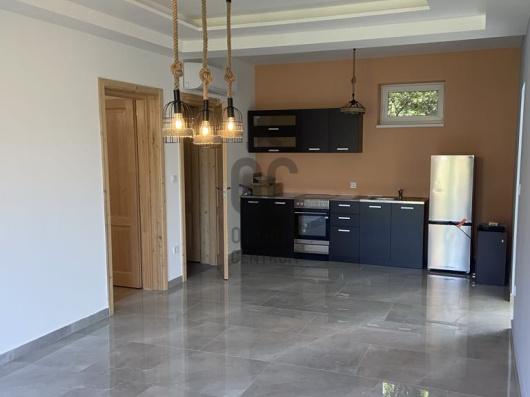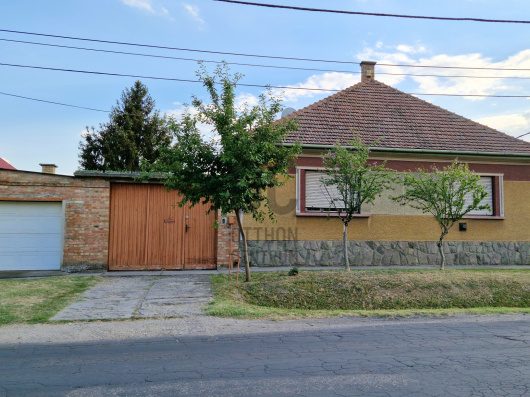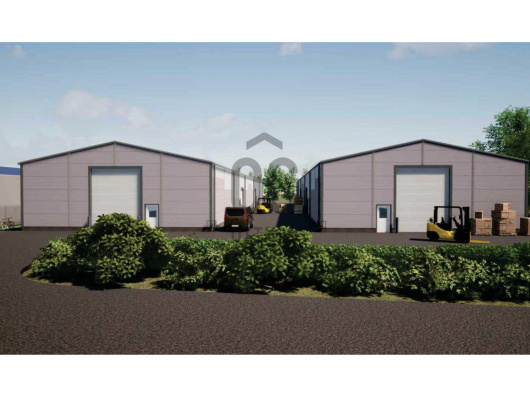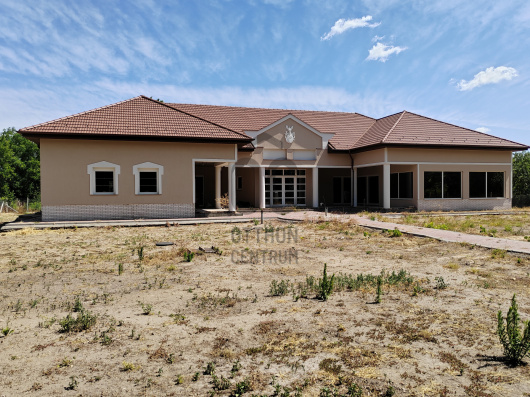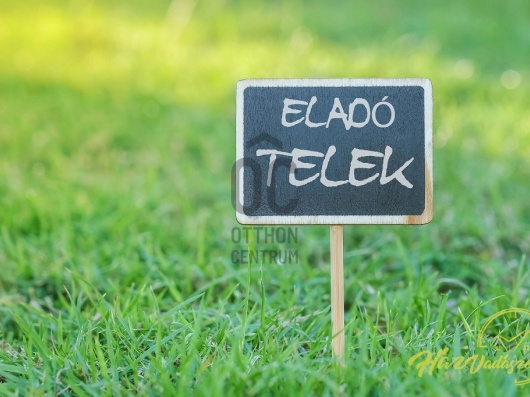data_sheet.details.realestate.section.main.otthonstart_flag.label
For sale family house,
H503840
Tápióbicske
66,900,000 Ft
168,000 €
- 114m²
- 3 Rooms
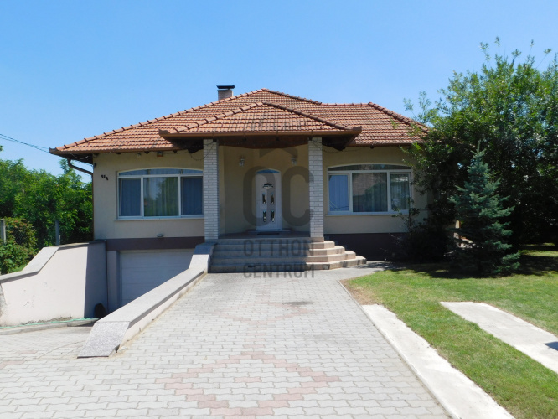
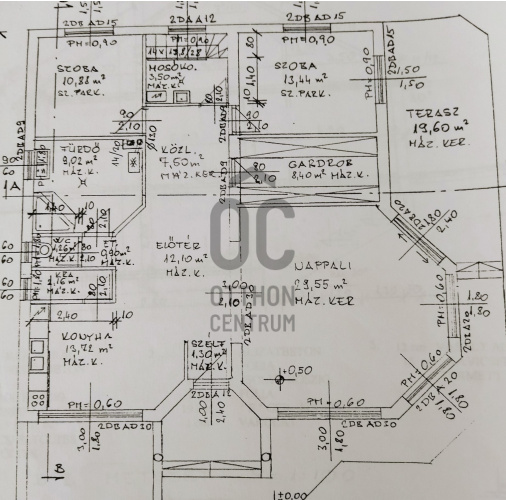
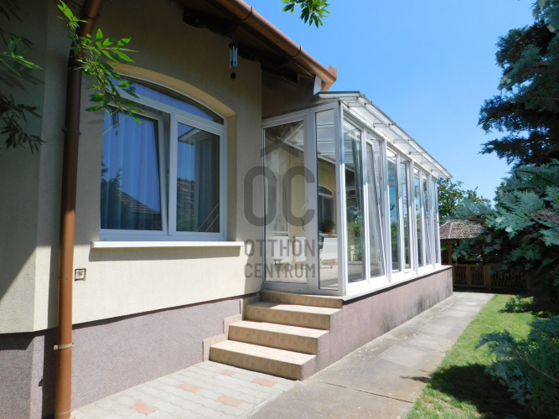
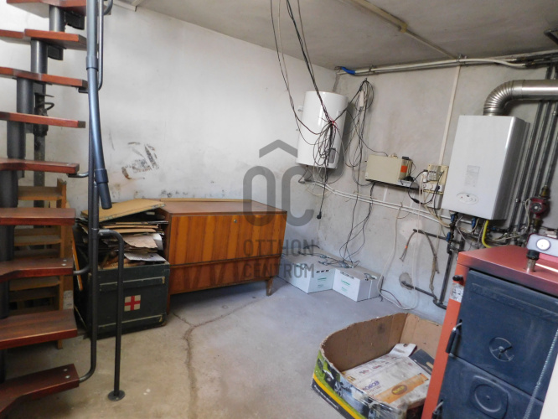
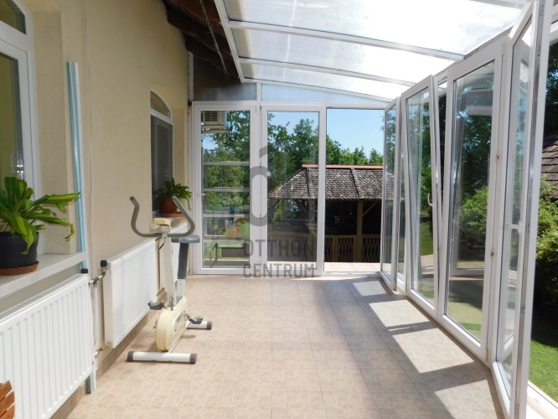
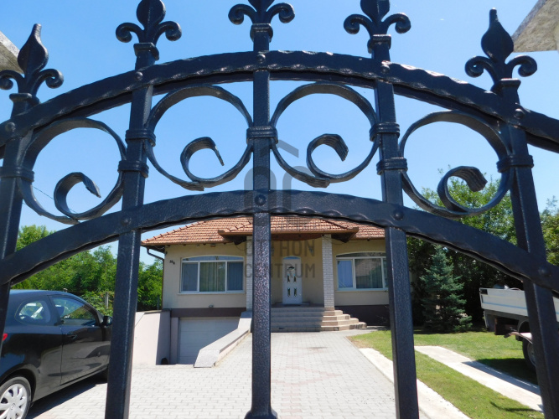
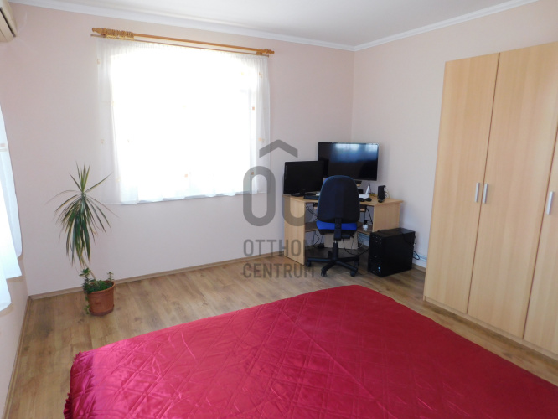
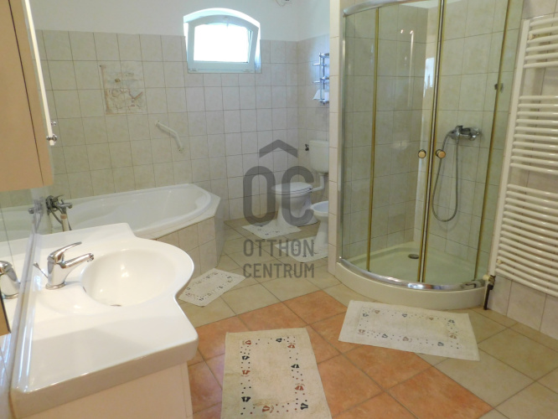
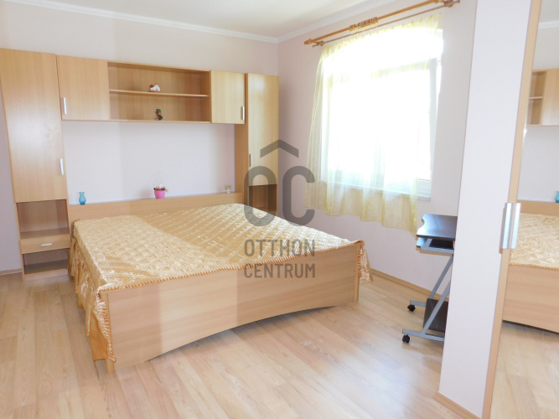
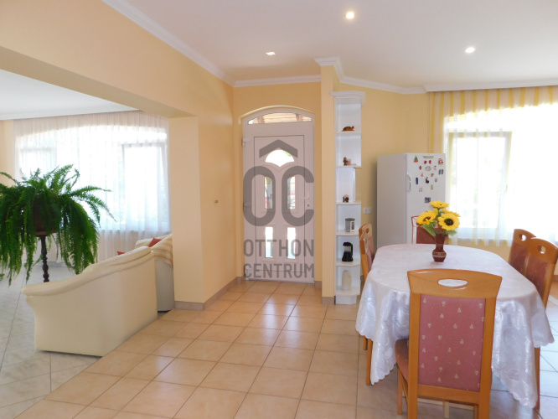
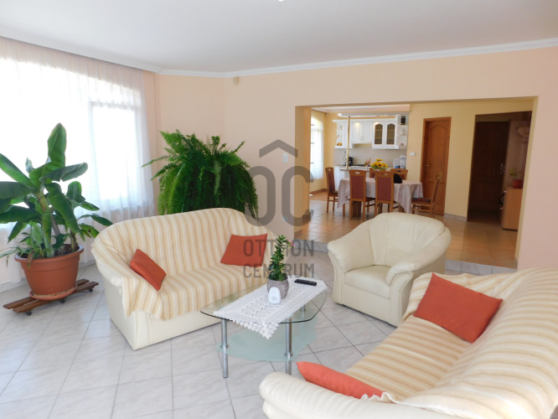
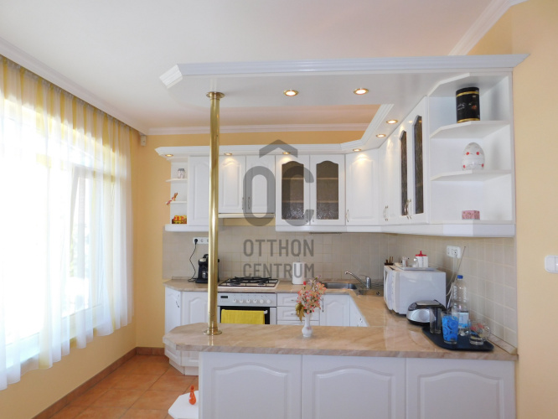
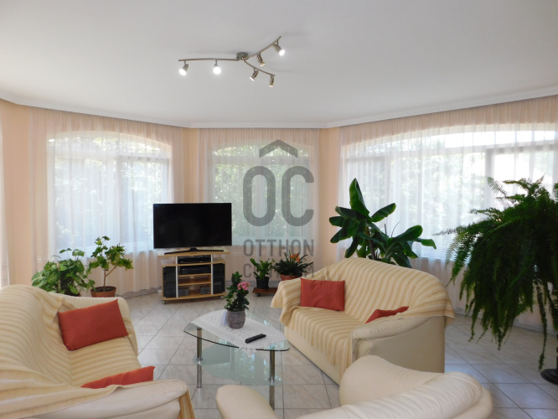
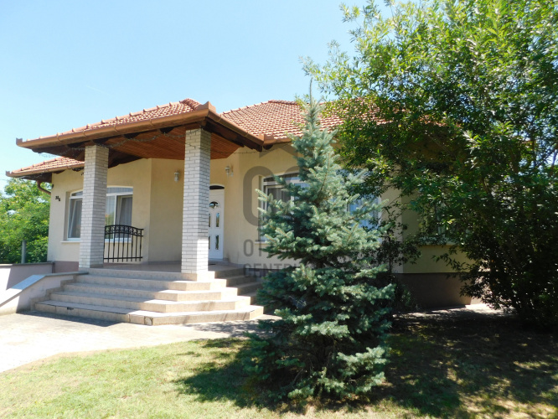
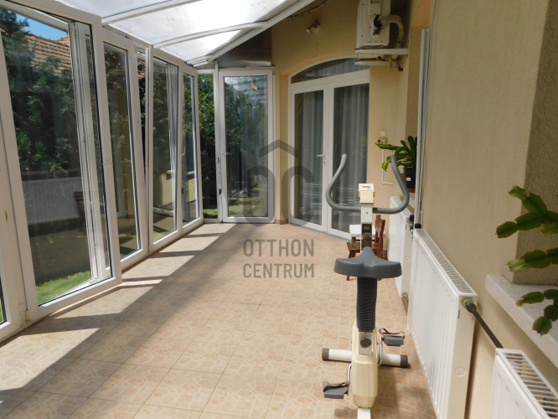
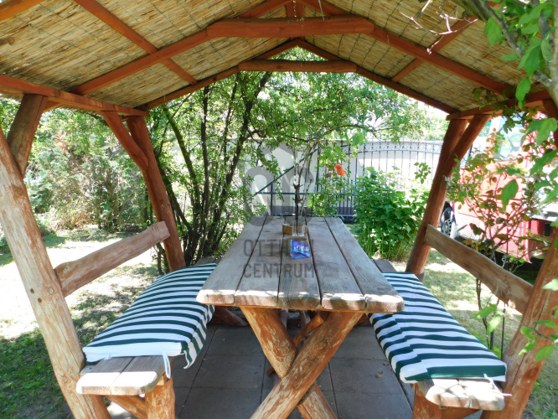
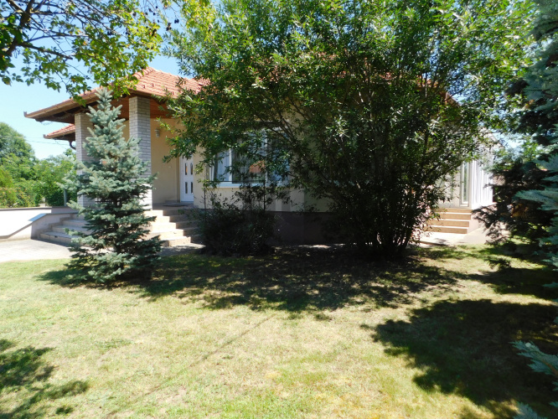
A great opportunity is now available for you to acquire your dream home in Tápióbicske!
In Tápióbicske, in a well-frequented location, a family house with a usable living area of 114 sqm, built in 2005, is for sale. It was constructed on a 1312 sqm plot. The building has a good layout and high technical standards: a spacious kitchen-dining area, a living room with double doors opening to a winter garden, a pantry, a wardrobe, a large bathroom, and 2 bedrooms. There is also a garage and a workshop in the basement. The property is in excellent condition, free of encumbrances, and ready for immediate move-in. A bus stop is just a few minutes' walk away, providing excellent transportation options. Due to its central location, shopping, schools, and healthcare facilities are easily accessible. The area is safe and quiet, making it ideal for those looking to create a peaceful and pleasant home. The American-style kitchen is modern and practical, and thanks to the unique design, the apartment is bright and welcoming. The property includes built-in furniture and cabinets, allowing for immediate move-in and enjoyment of the home's warmth. The winter garden measures 20 sqm and offers a great opportunity for relaxation on winter days. The garden is well-maintained and modern, providing wonderful space for family and friends' gatherings with two gazebos. If you are interested in this property, please contact us. We are happy to assist you in presenting the property. Don’t miss this excellent opportunity! Property description: - Modern design, construction, quality building materials - Brick construction (Phorotherm 30) - 10 cm EPS exterior insulation - Custom-made plastic exterior windows - Recessed spotlights - U-shaped kitchen furniture with kitchen appliances - Built-in wardrobe and pantry cabinet - Underfloor heating, with mixed fuel and gas boiler - Alarm system with cameras - 2 air conditioning units - Electric external gate and garage door - Paved courtyard - 2 garden gazebos - Rainwater collection tank - Drilled well with a home waterworks system.
Registration Number
H503840
Property Details
Sales
for sale
Legal Status
used
Character
house
Construction Method
brick
Net Size
114 m²
Gross Size
141 m²
Plot Size
1,312 m²
Size of Terrace / Balcony
19.6 m²
Heating
gas boiler
Ceiling Height
255 cm
Orientation
South-West
Condition
Excellent
Condition of Facade
Excellent
Basement
Independent
Year of Construction
2005
Number of Bathrooms
1
Garage
Included in the price
Garage Spaces
2
Water
Available
Gas
Available
Electricity
Available
Sewer
Available
Storage
Independent
Rooms
bedroom
10.88 m²
staircase
3.5 m²
bathroom-toilet
9 m²
corridor
7.5 m²
toilet-washbasin
1.28 m²
pantry
2.16 m²
open-plan kitchen and dining room
13.72 m²
entryway
1.3 m²
corridor
12.1 m²
bedroom
13.44 m²
wardrobe
8.4 m²
living room
29.55 m²
boiler room
11.18 m²
storage
10 m²
garage
44.45 m²

Varga Dévald
Credit Expert



















