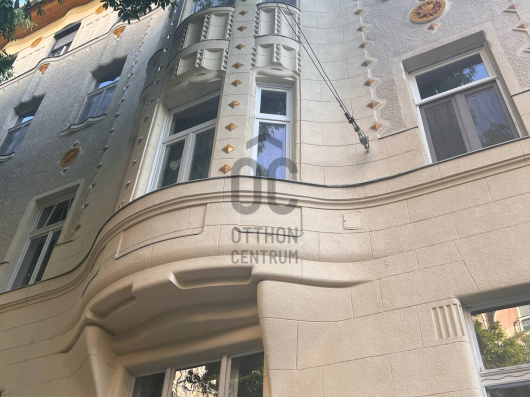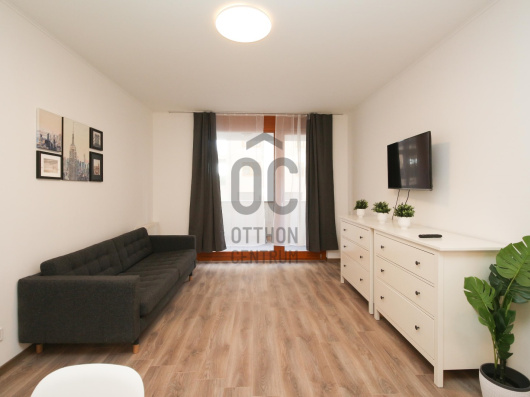129,000,000 Ft
324,000 €
- 106m²
- 3 Rooms
- 1st floor
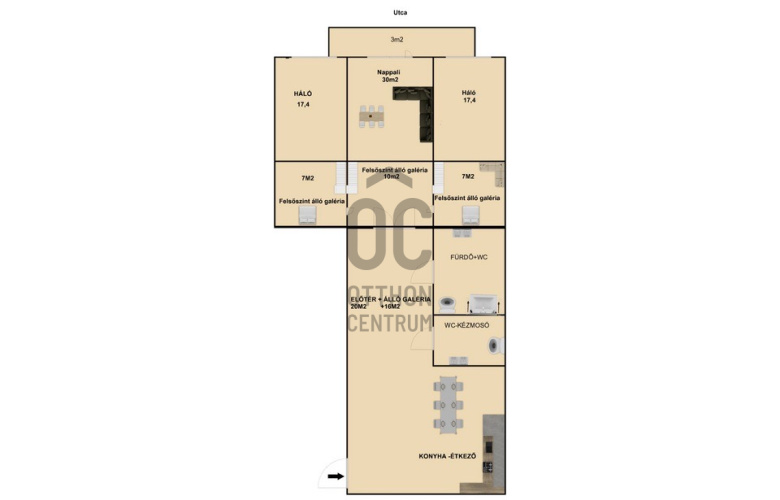
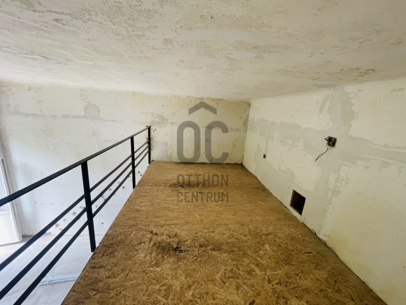
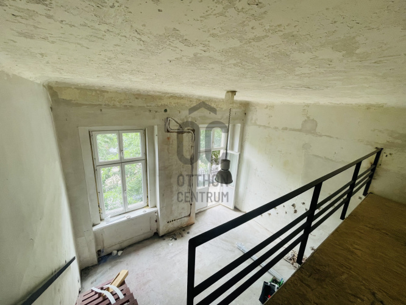
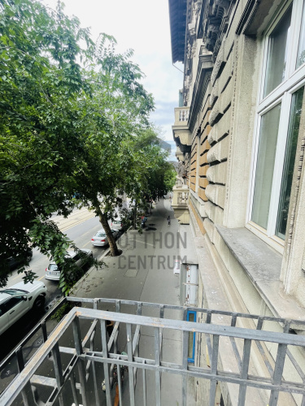
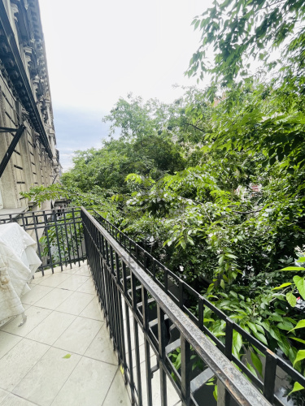
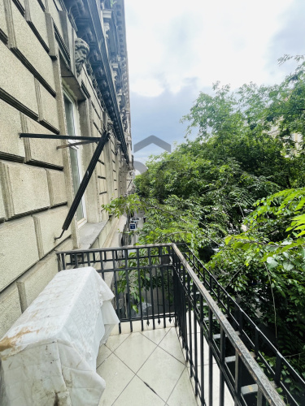
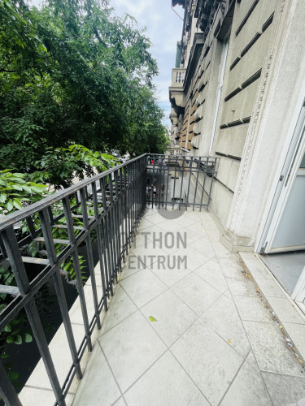
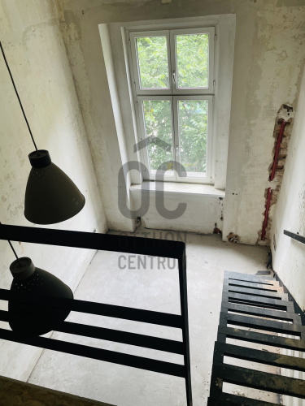
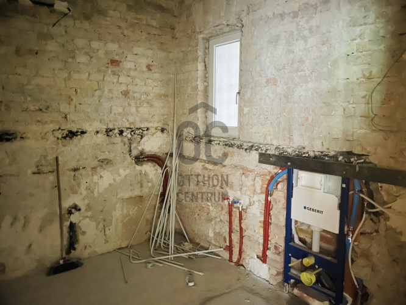
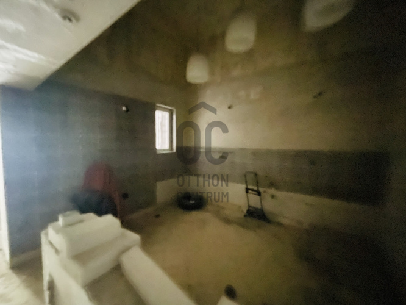
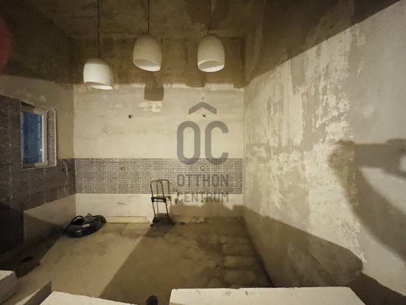
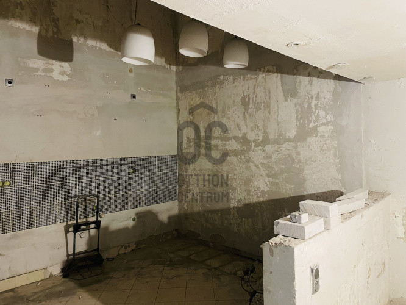
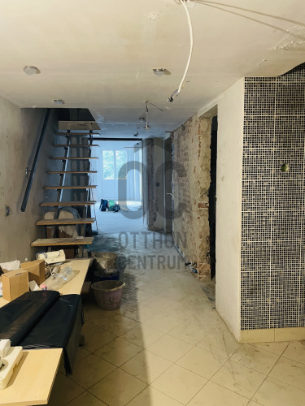
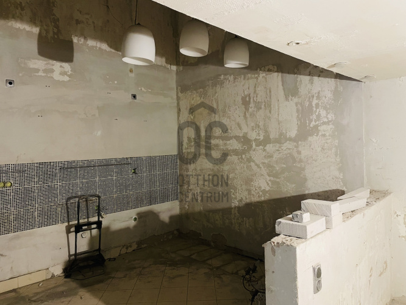
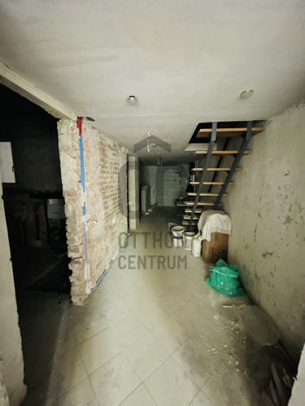
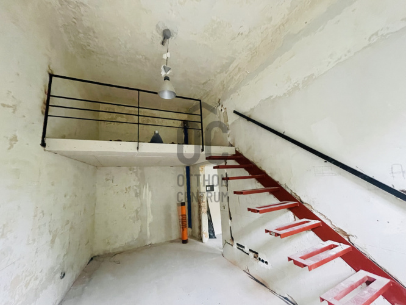
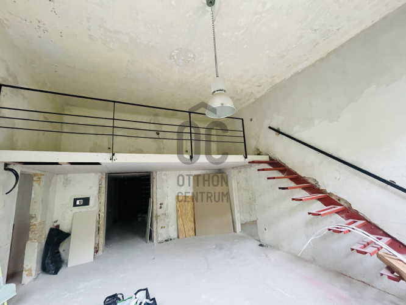
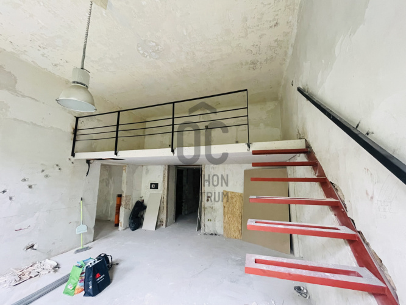
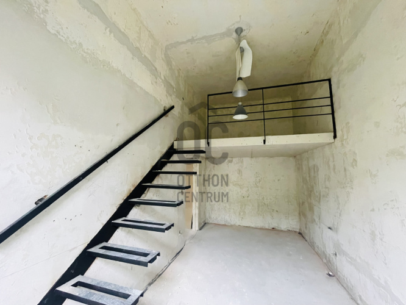
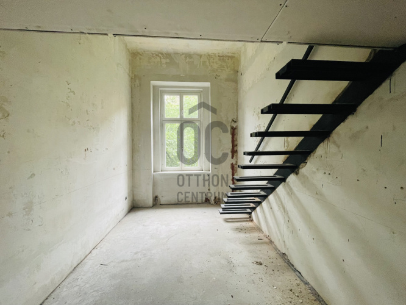
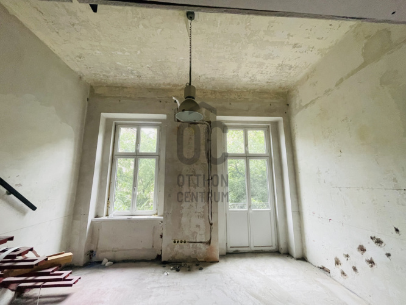
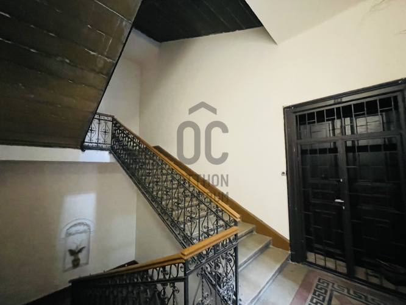
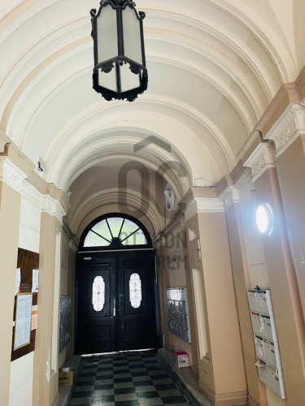
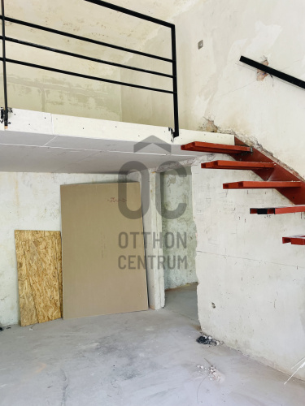
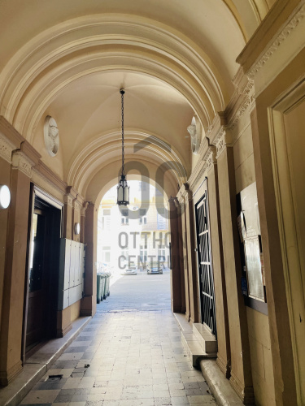
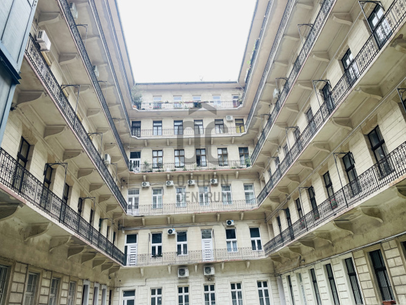
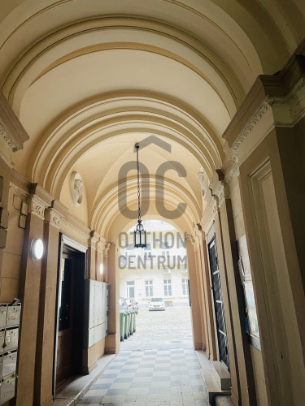
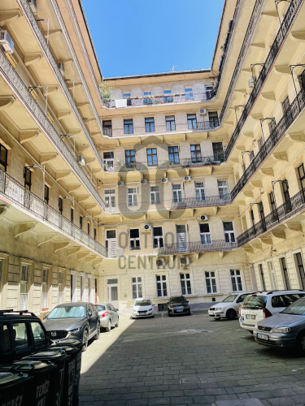
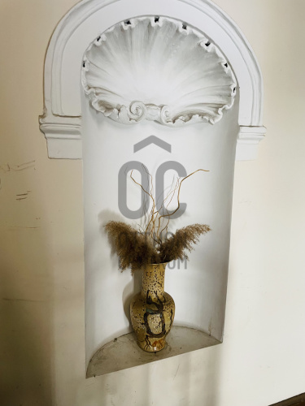
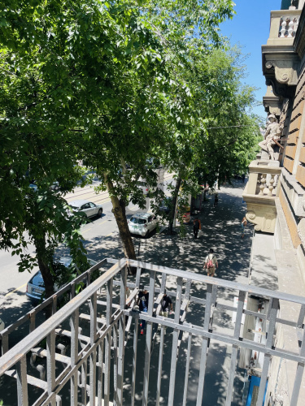
Oktogonnál,felújítandó lakás eladó.
For sale: a property to be renovated between Westend city center and Oktogon! Perfect location, perfect house, perfect transportation. The renovation of the apartment has begun, with the plumbing further including the renovation of water and gas systems, and the installation of the central heating system has been completed along with the chimney lining. Additionally, the complete electrical and water network has been replaced. However, the owner will not continue the renovation; the property is for sale in its current condition. The property is located on the first floor, street-facing, and has a classic bourgeois layout, with a living room on the right and separate bedrooms on the left. The ceiling height is 420 cm. The well-maintained condominium has a circular corridor, but due to the characteristics of the property, several apartments, including this one, open from an internal closed staircase! Thanks to its street-facing balcony, the property is beautifully bright. Plastic windows have been installed, so noise is negligible even compared to the nearby boulevard. According to the title deed, the property is 106 m², but due to the possibilities for extensions and standing galleries, the gross area exceeds 130 m². Complete your own property as you envisioned or dreamed it.
Registration Number
H503788
Property Details
Sales
for sale
Legal Status
used
Character
apartment
Construction Method
brick
Net Size
106 m²
Gross Size
127 m²
Size of Terrace / Balcony
3 m²
Heating
Gas circulator
Ceiling Height
420 cm
Number of Levels Within the Property
1
Orientation
South
Staircase Type
enclosed staircase
Condition
To be renovated
Condition of Facade
Excellent
Condition of Staircase
Good
Neighborhood
good transport, central
Year of Construction
1950
Number of Bathrooms
1
Position
street-facing
Water
Available
Gas
Available
Electricity
Available
Sewer
Available
Elevator
available
Rooms
living room
30 m²
bedroom
17.4 m²
bedroom
17.4 m²
gallery
7 m²
gallery
7 m²
gallery
10 m²
entryway
20 m²
gallery
16 m²
bathroom-toilet
8.4 m²
toilet-washbasin
1.28 m²
open-plan kitchen and dining room
10.8 m²








































