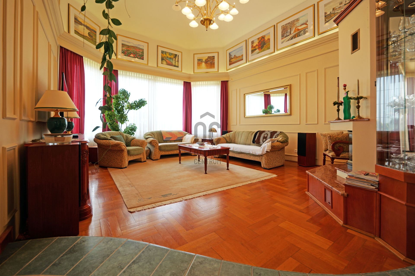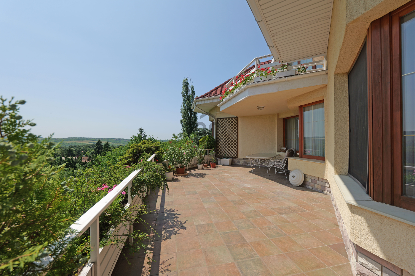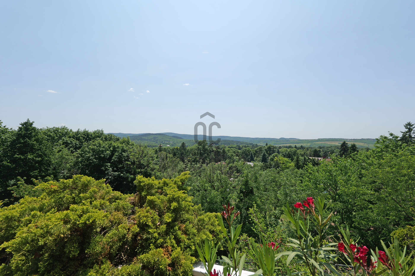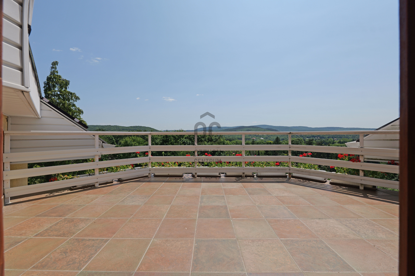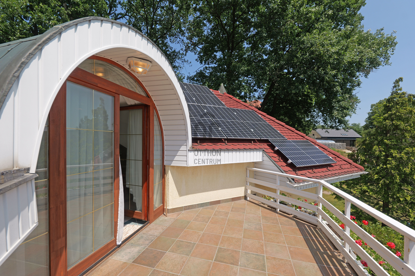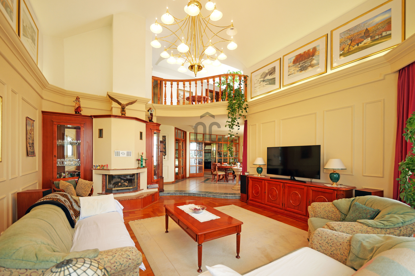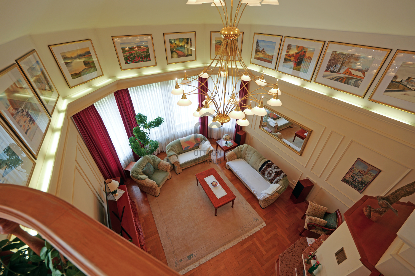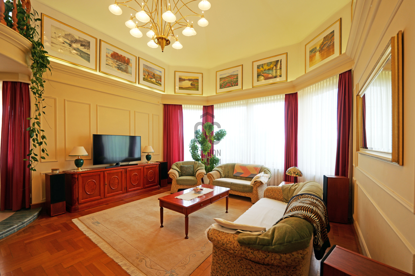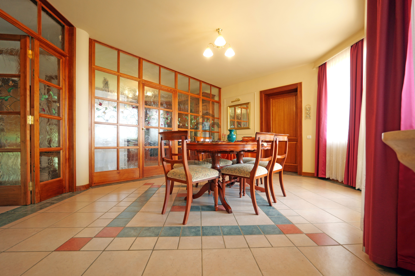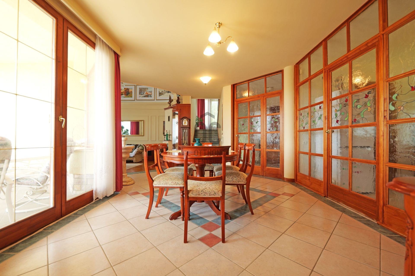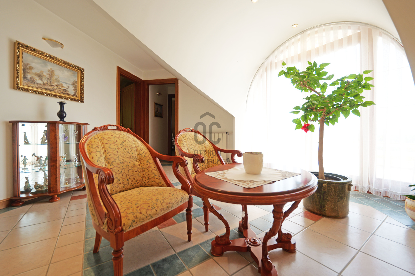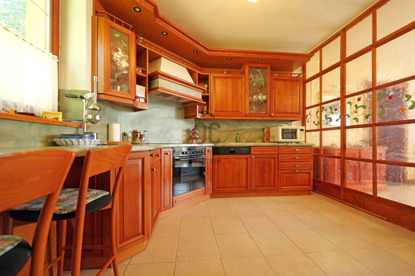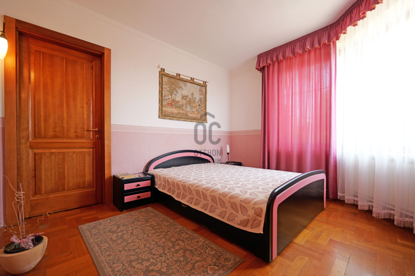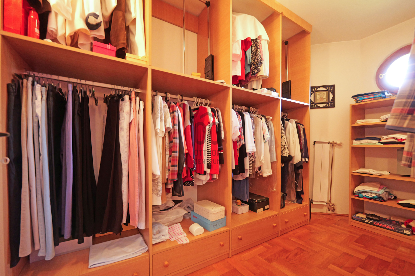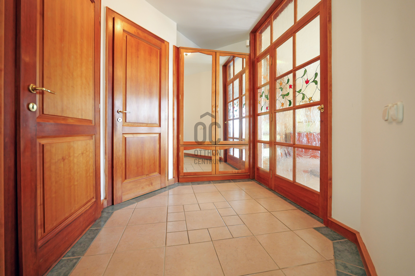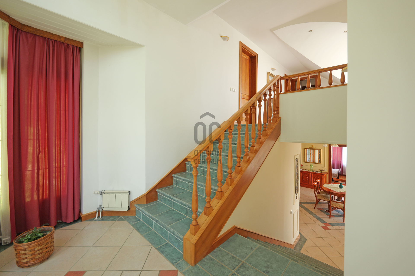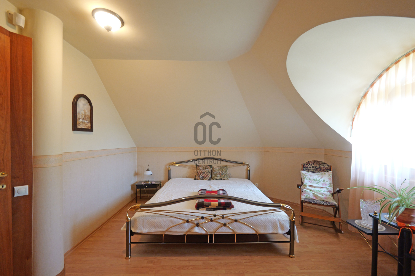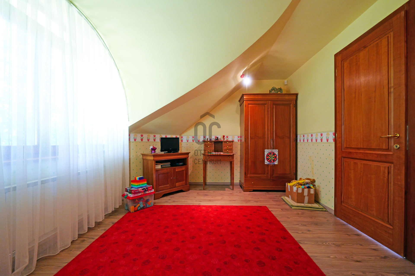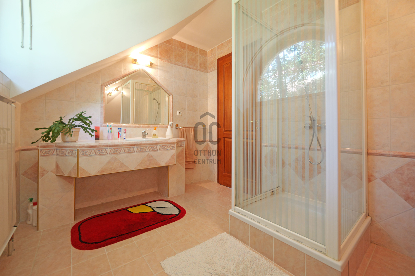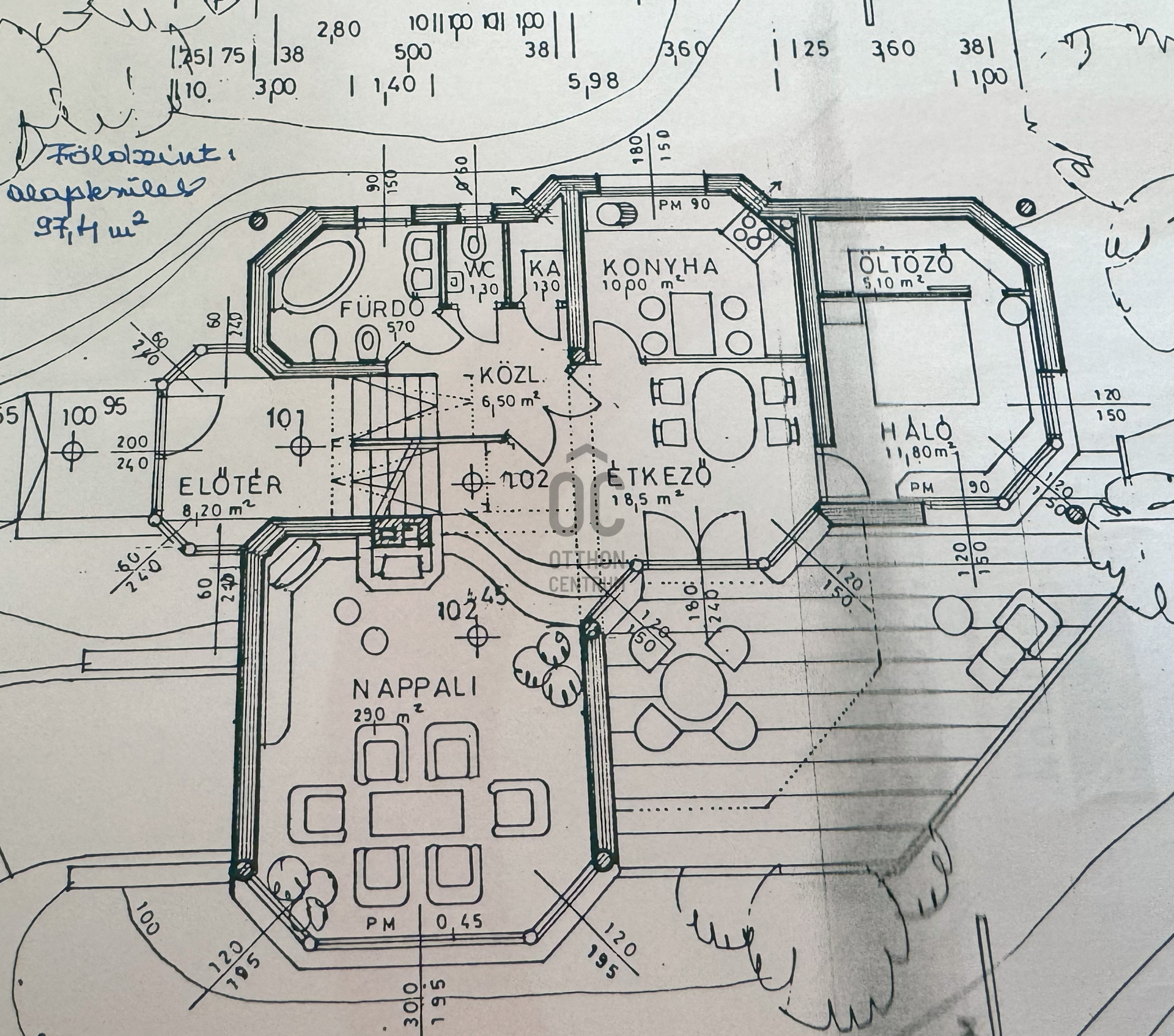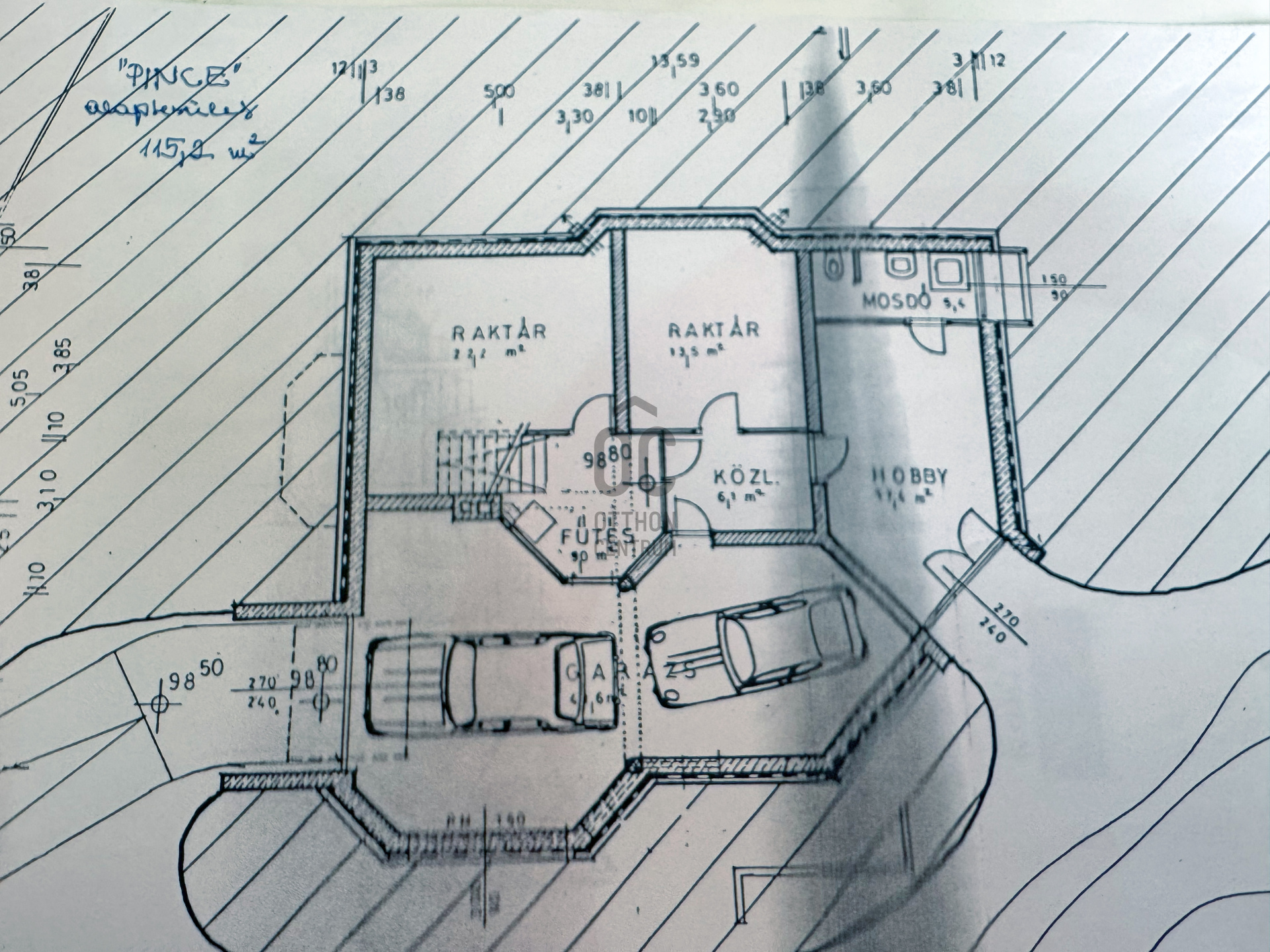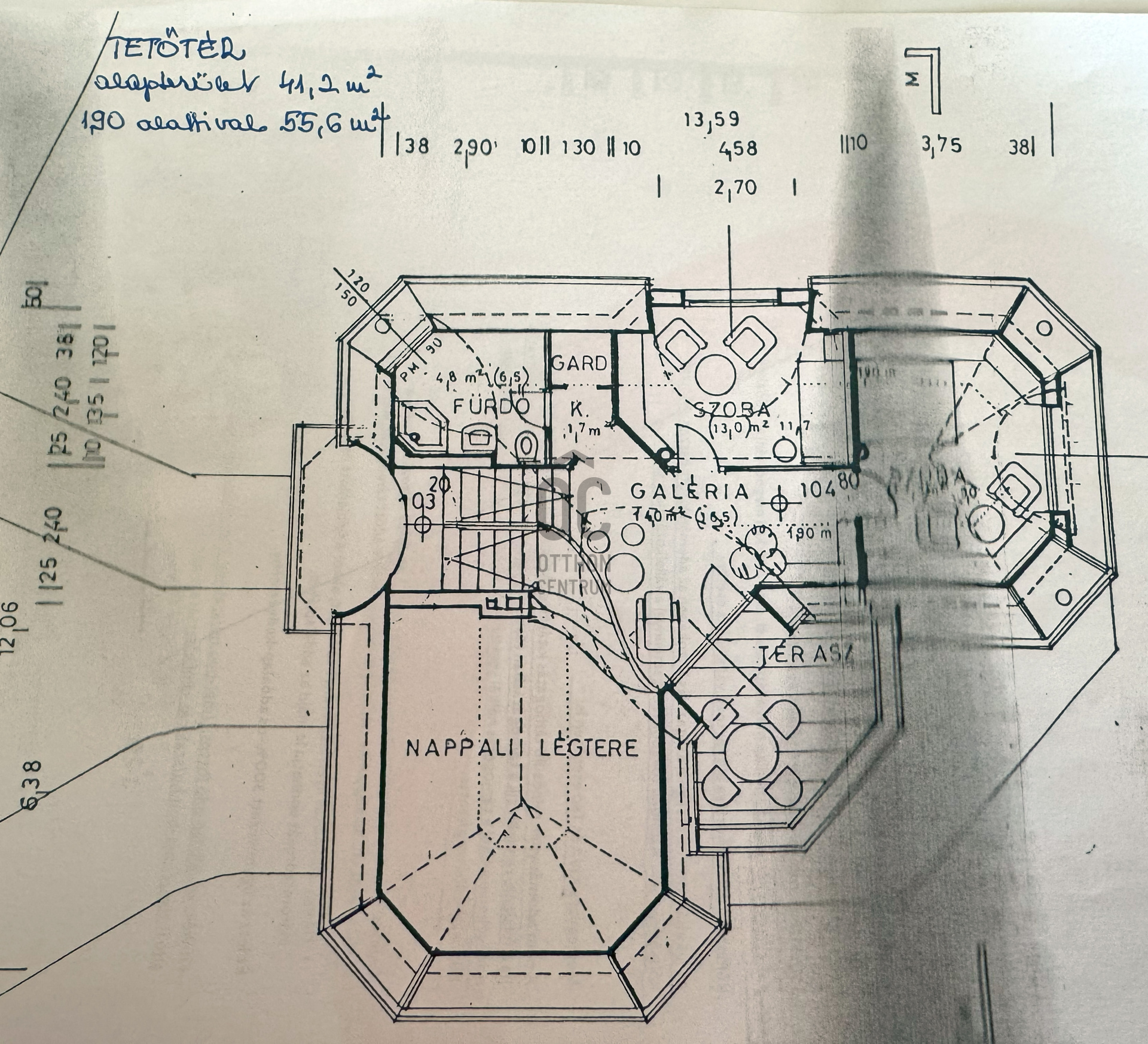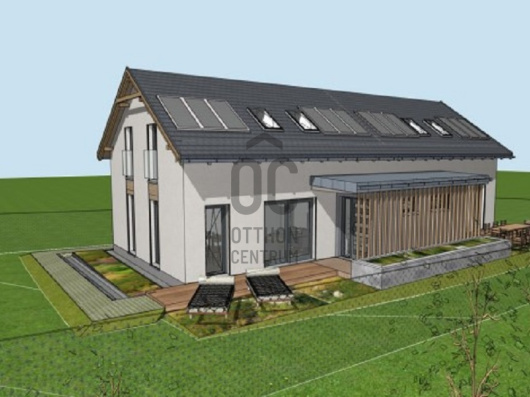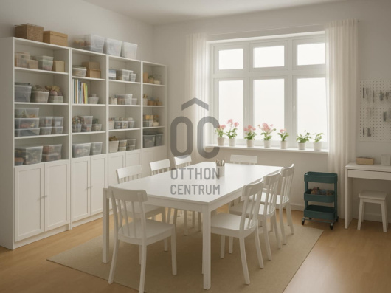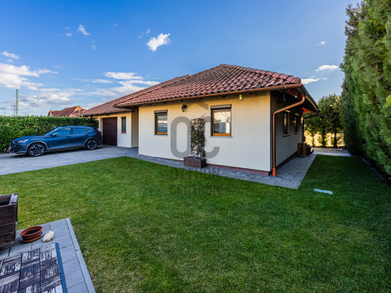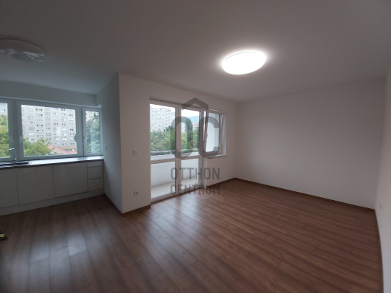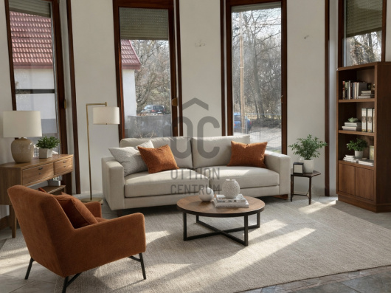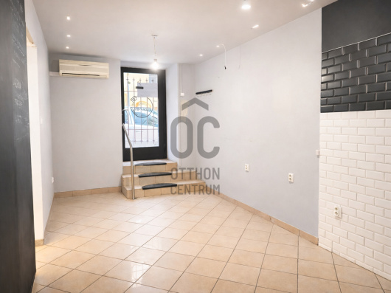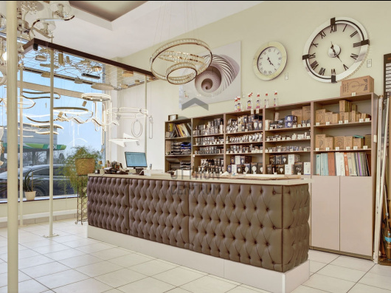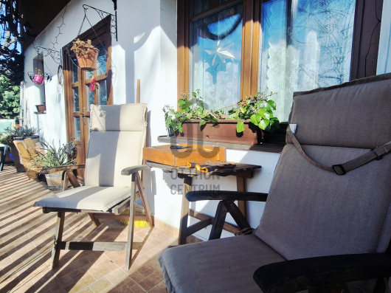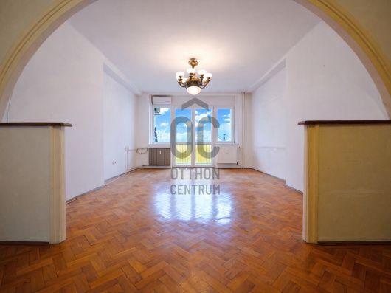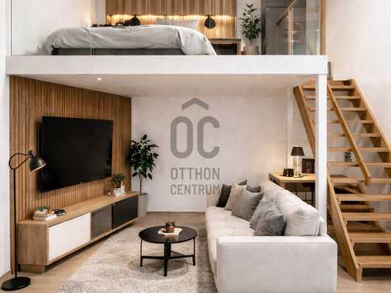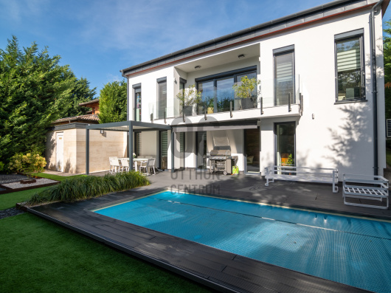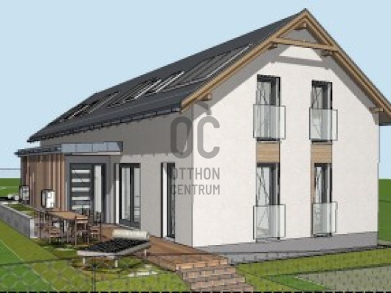265,000,000 Ft
700,000 €
- 256m²
- 5 Rooms
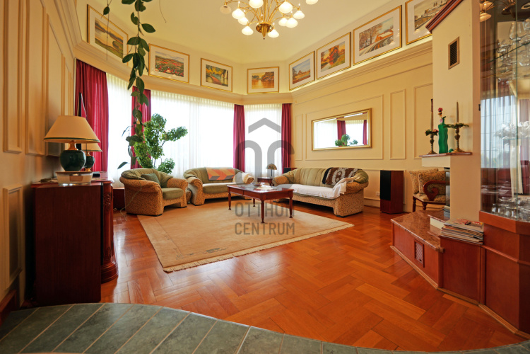
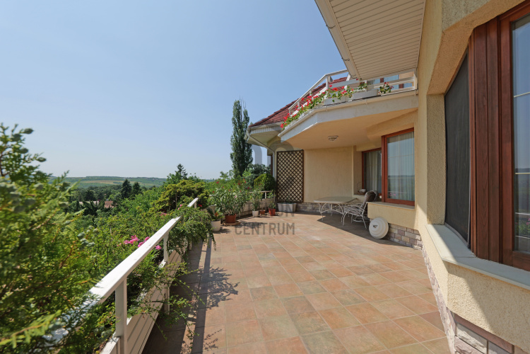
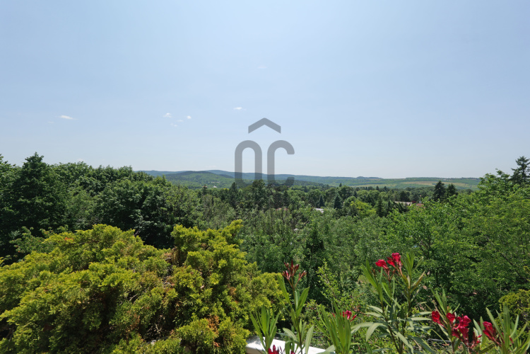
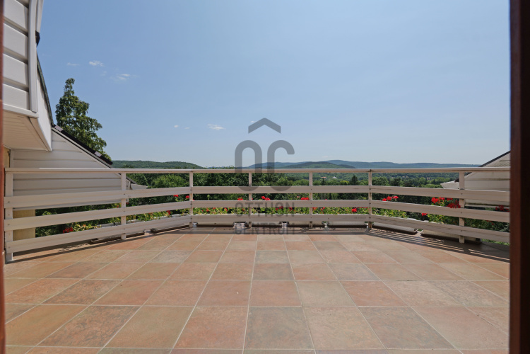
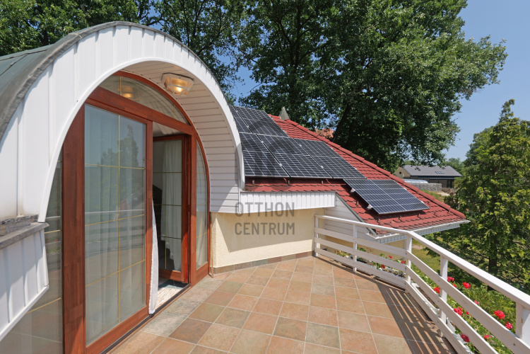
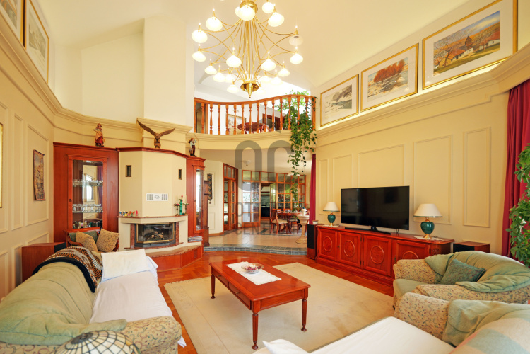
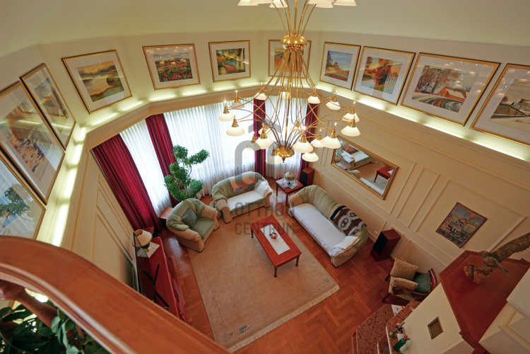
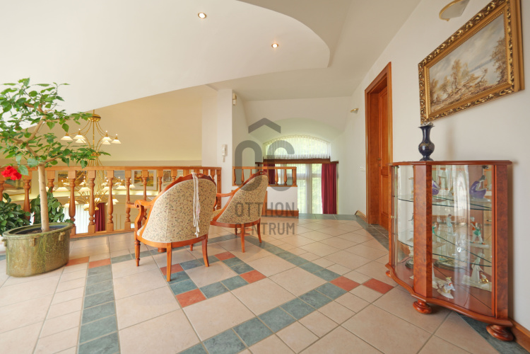
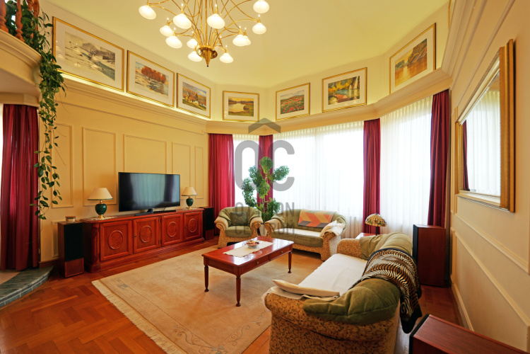
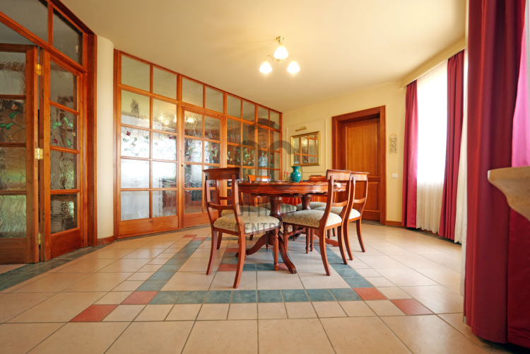
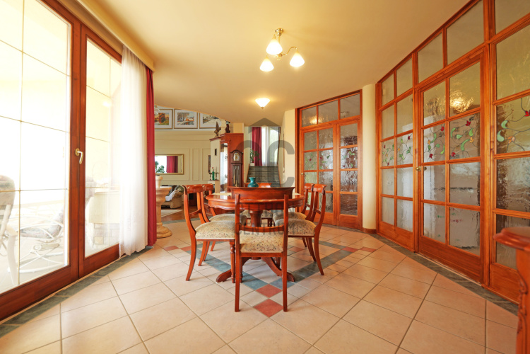
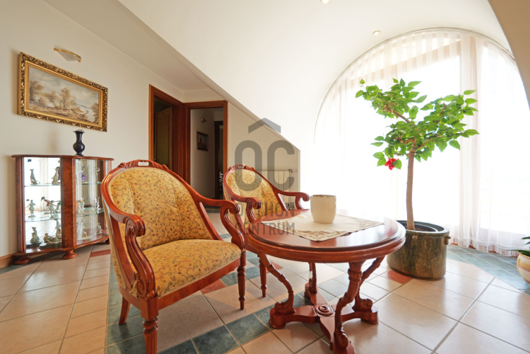
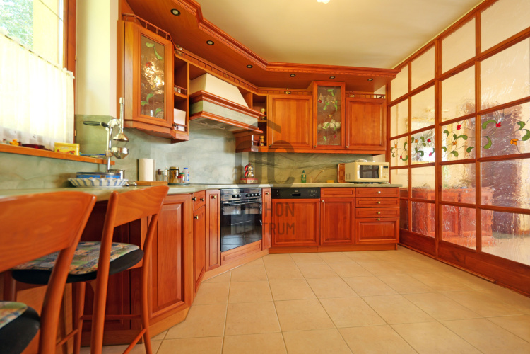
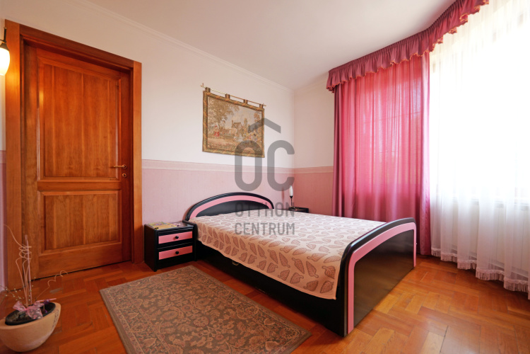
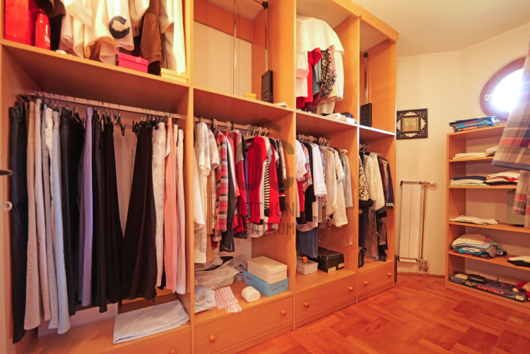
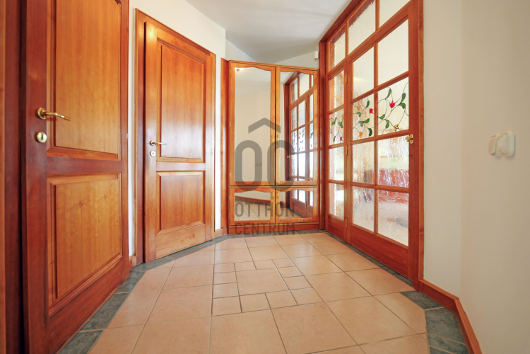
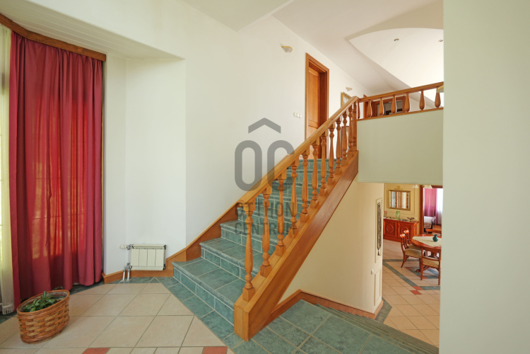
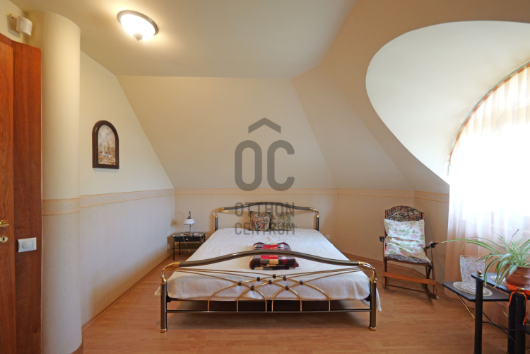
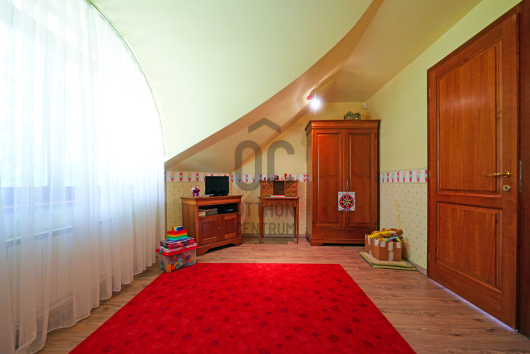
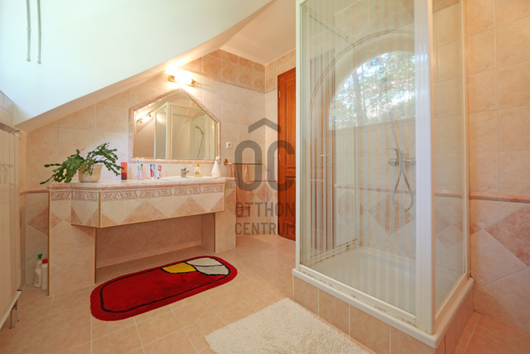
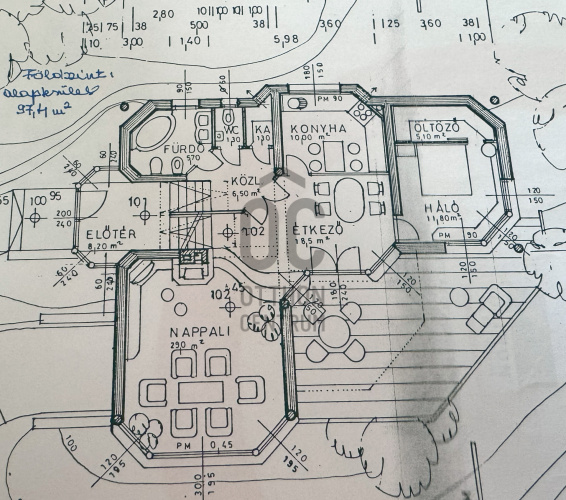
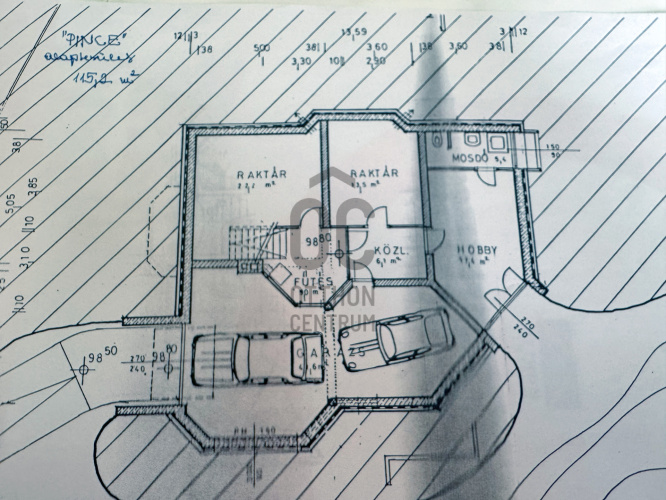
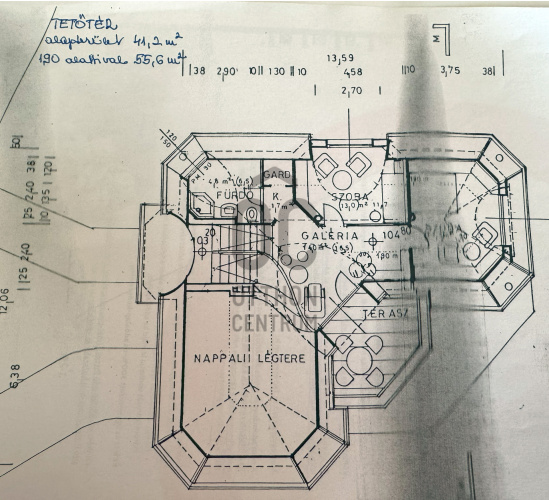
Discover your dream home in Piliscsaba! A 5-bedroom family house with impeccable construction, a large garden, and a mountain-view panorama awaits its new residents!
PANORAMIC FAMILY HOUSE FOR SALE IN PILISCSABA KLOTILDLIGET!
Exceptional features – Stunning views – Refined quality
This uniquely situated property is located in one of the most beautiful spots of the picturesque Piliscsaba Klotildliget, offering breathtaking panoramic views of the town and the surrounding mountain range.
Main features: Land: 1,629 m²
well-maintained
landscaped garden with hundreds of ornamental plants
Residential building: built in 1991
total area of 256 m²
High-quality building materials: Custom-sized
triple-glazed Hoffstadter wooden windows Sophisticated interior design solutions
Basement / Street level: 47.6 m² two-car garage
Spacious hallway Guest area: with a small kitchen and bathroom 20 m²
storage + 13.5 m² utility room with built-in wardrobe
Ground floor: This level features the master bedroom with its own dressing room Impressive living room with a ceiling height of over 5 meters and a semicircular design
Custom-designed chandelier and cozy fireplace
Equipped, custom-made kitchen and separate dining area with an opening glass wall
Direct access to the panoramic terrace
Attic: Two bedrooms
Spacious gallery with access to another terrace
Location: Piliscsaba is located just 25 km from Budapest
Excellent transportation: accessible by car via the main road 10, and by train on the Esztergom–Budapest line
Quiet, nature-close environment, yet well accessible location
Don’t miss this unique opportunity! An ideal choice for those seeking tranquility, space, and unparalleled views – without compromises.
If you would like to view the property or request more information, feel free to contact us!
Exceptional features – Stunning views – Refined quality
This uniquely situated property is located in one of the most beautiful spots of the picturesque Piliscsaba Klotildliget, offering breathtaking panoramic views of the town and the surrounding mountain range.
Main features: Land: 1,629 m²
well-maintained
landscaped garden with hundreds of ornamental plants
Residential building: built in 1991
total area of 256 m²
High-quality building materials: Custom-sized
triple-glazed Hoffstadter wooden windows Sophisticated interior design solutions
Basement / Street level: 47.6 m² two-car garage
Spacious hallway Guest area: with a small kitchen and bathroom 20 m²
storage + 13.5 m² utility room with built-in wardrobe
Ground floor: This level features the master bedroom with its own dressing room Impressive living room with a ceiling height of over 5 meters and a semicircular design
Custom-designed chandelier and cozy fireplace
Equipped, custom-made kitchen and separate dining area with an opening glass wall
Direct access to the panoramic terrace
Attic: Two bedrooms
Spacious gallery with access to another terrace
Location: Piliscsaba is located just 25 km from Budapest
Excellent transportation: accessible by car via the main road 10, and by train on the Esztergom–Budapest line
Quiet, nature-close environment, yet well accessible location
Don’t miss this unique opportunity! An ideal choice for those seeking tranquility, space, and unparalleled views – without compromises.
If you would like to view the property or request more information, feel free to contact us!
Registration Number
H503083
Property Details
Sales
for sale
Legal Status
used
Character
house
Construction Method
brick
Net Size
256 m²
Gross Size
260 m²
Plot Size
1,569 m²
Size of Terrace / Balcony
30 m²
Heating
gas boiler
Ceiling Height
190 cm
Number of Levels Within the Property
3
Orientation
South
View
Green view, Other
Condition
Excellent
Condition of Facade
Excellent
Neighborhood
green
Year of Construction
1991
Number of Bathrooms
3
Garage
Included in the price
Garage Spaces
2
Water
Available
Gas
Available
Electricity
Available
Sewer
Available
Multi-Generational
yes
Storage
Independent
Rooms
living room
29 m²
dining room
18.5 m²
kitchen
10 m²
pantry
1.3 m²
toilet-washbasin
1.3 m²
bathroom-toilet
5.7 m²
entryway
8.2 m²
bedroom
11.8 m²
wardrobe
5.1 m²
gallery
7.4 m²
bedroom
13 m²
bedroom
17 m²
bathroom-toilet
4.8 m²
garage
40.6 m²
warehouse
22.2 m²
warehouse
13.5 m²
corridor
6.1 m²
bedroom
17.6 m²
bathroom-toilet
3.6 m²
Gerber Dorottya
Credit Expert

