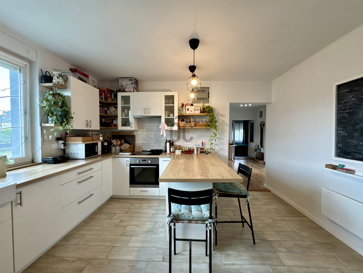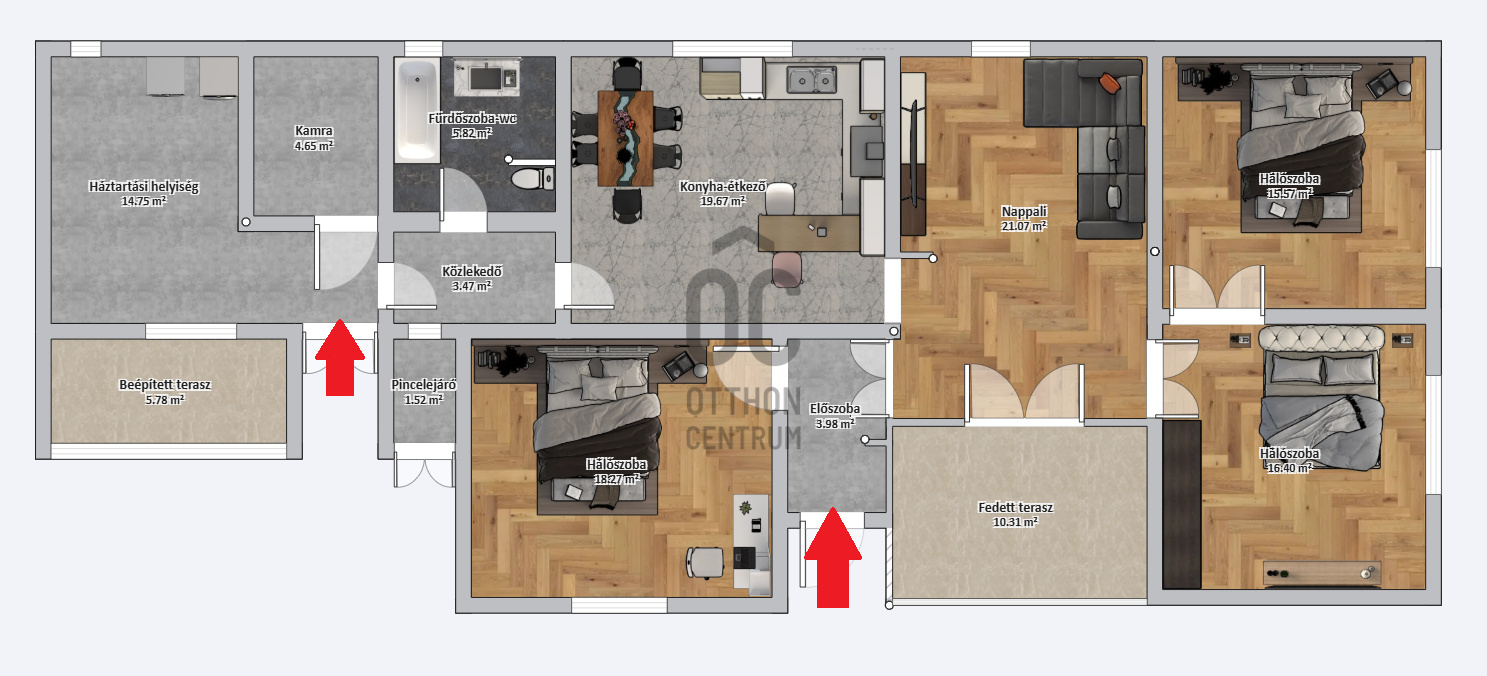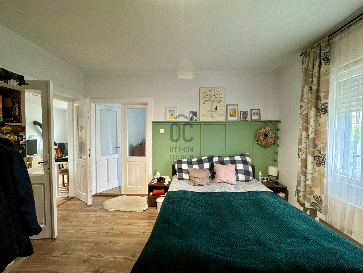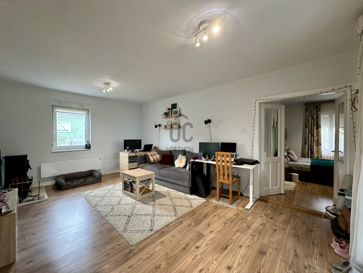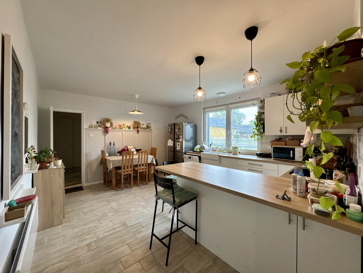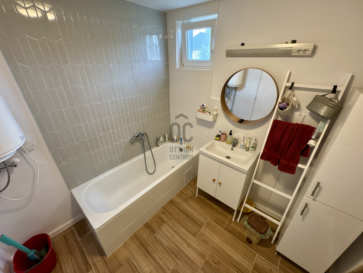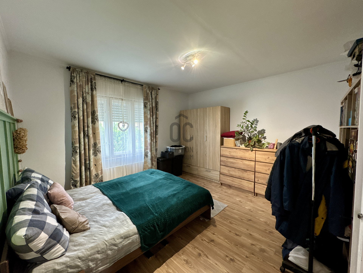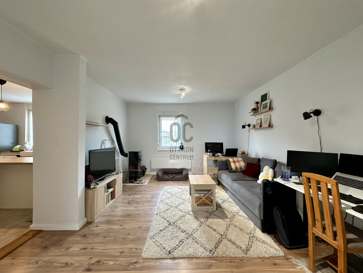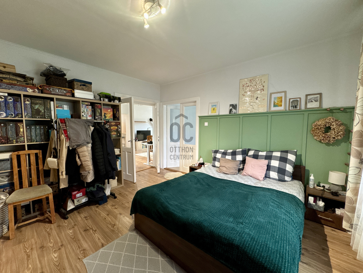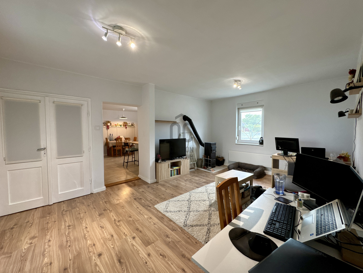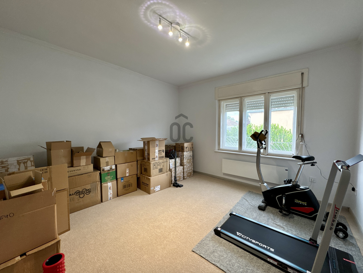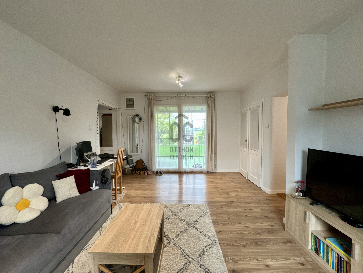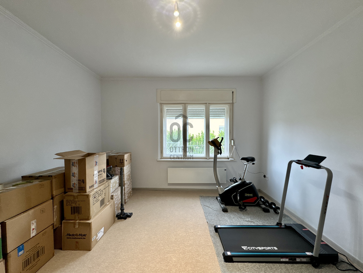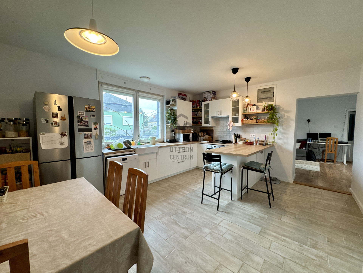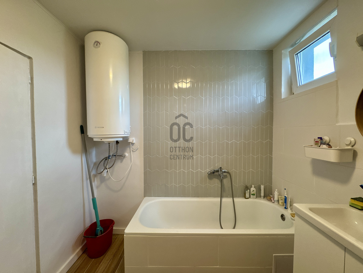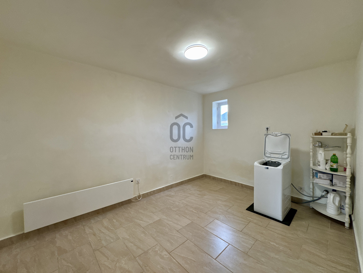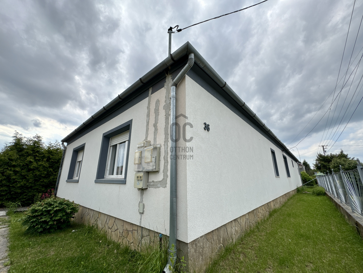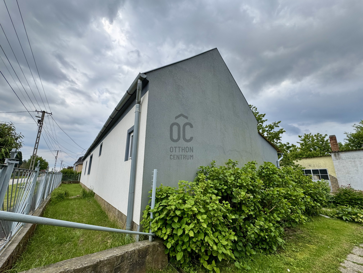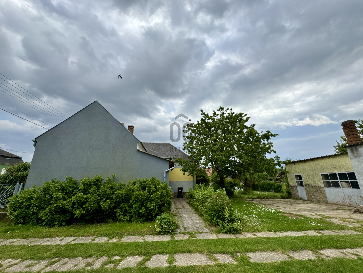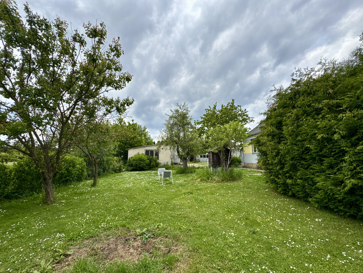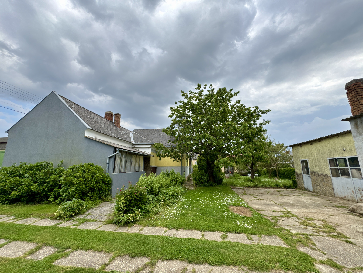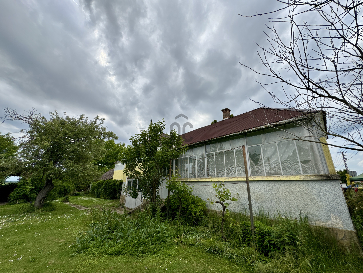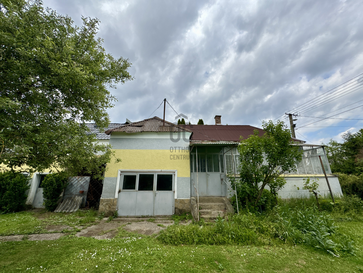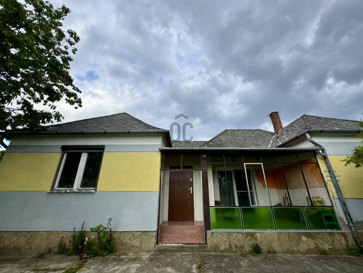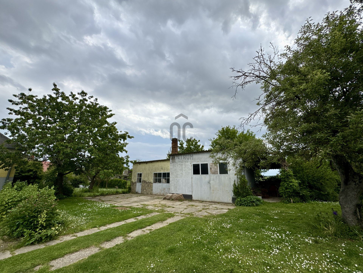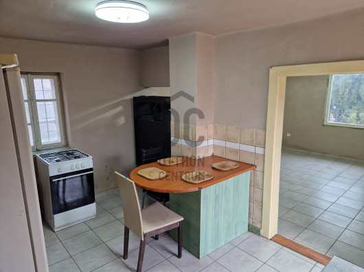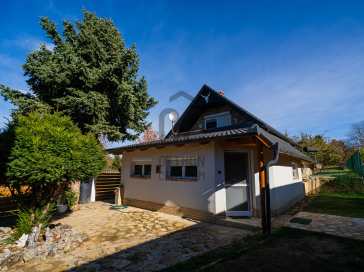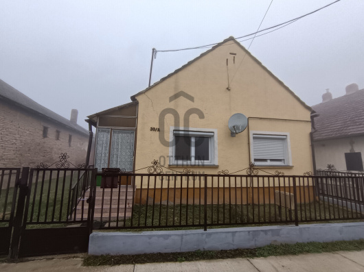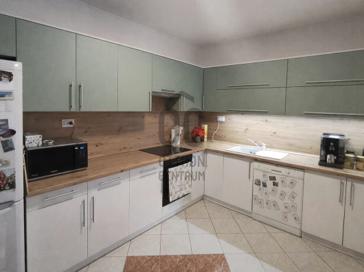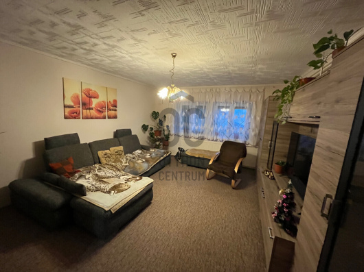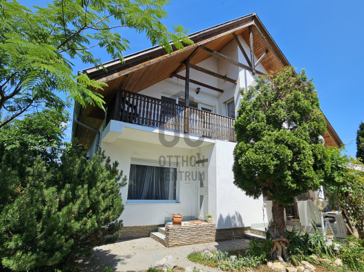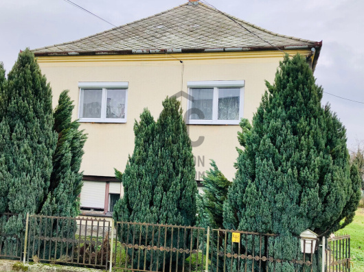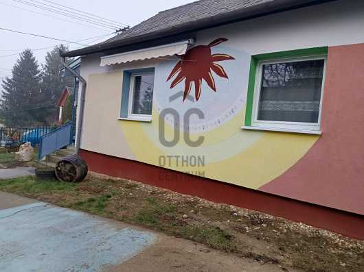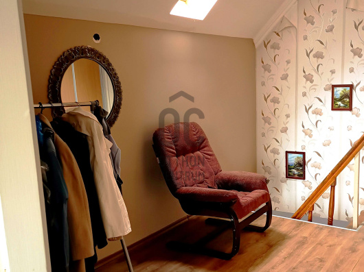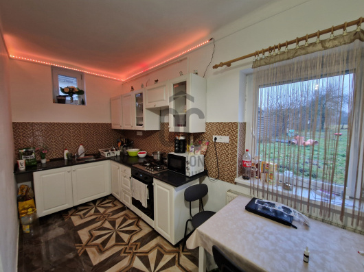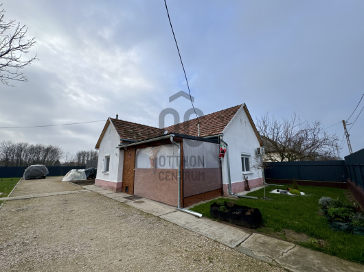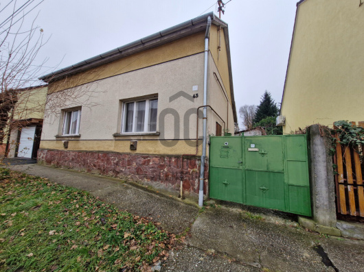data_sheet.details.realestate.section.main.otthonstart_flag.label
For sale family house,
H501989
Tótszentmárton
39,500,000 Ft
101,000 €
- 124m²
- 4 Rooms
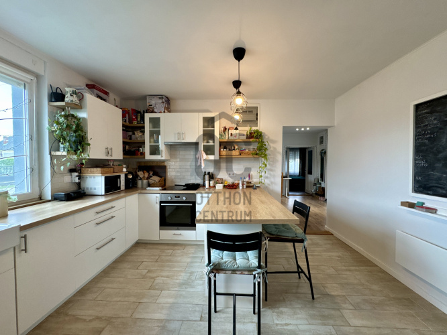
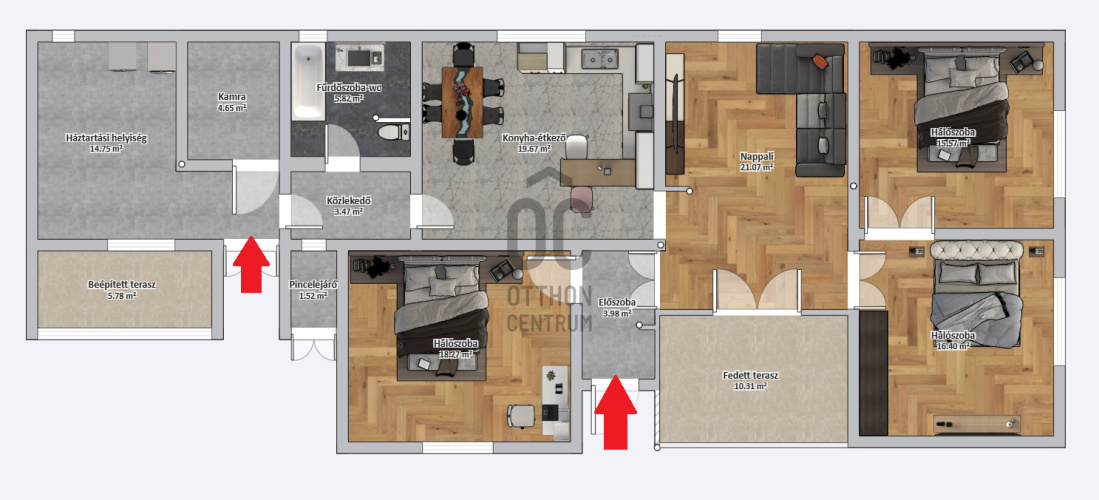
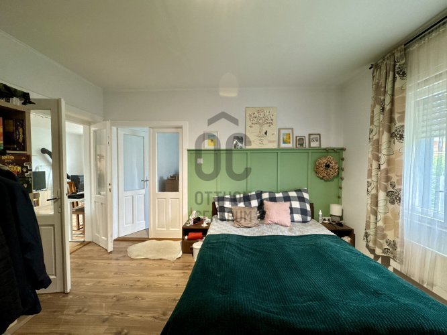
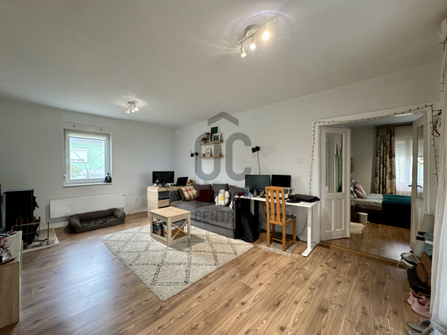
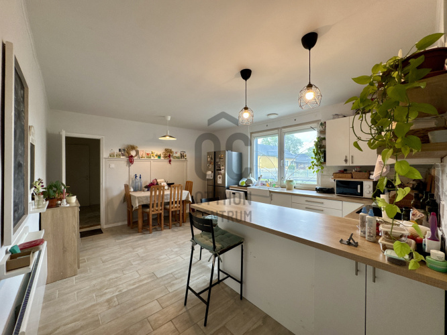
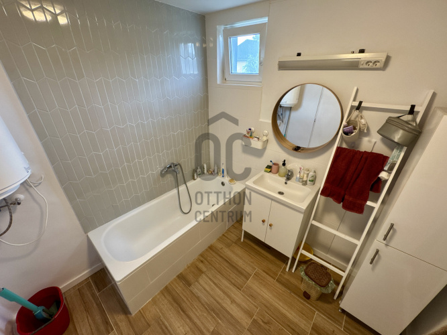
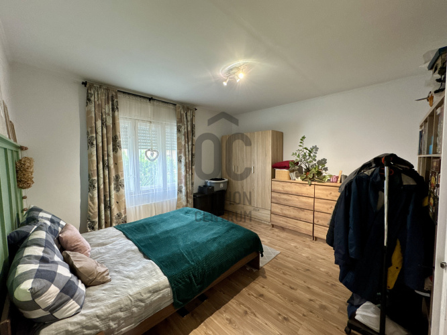
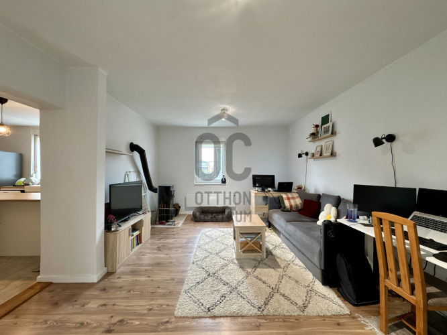
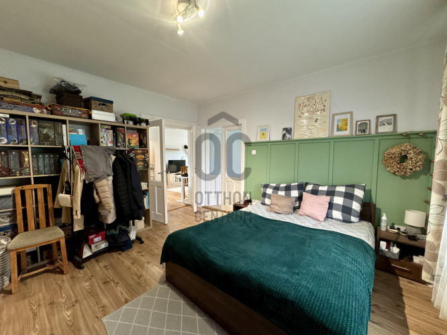
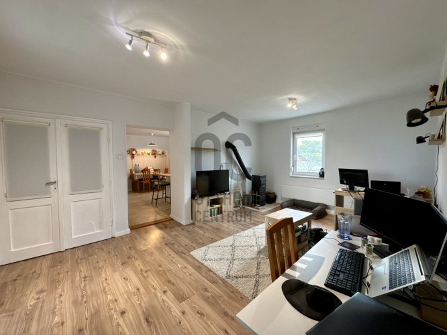
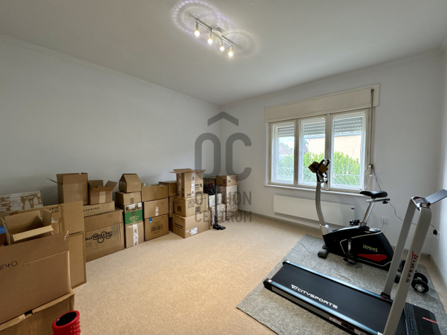
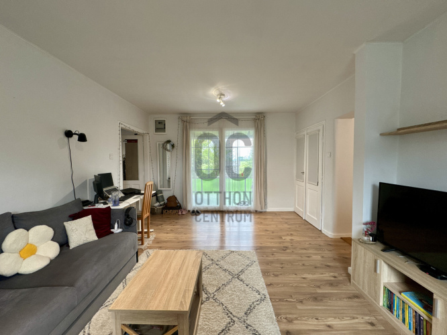
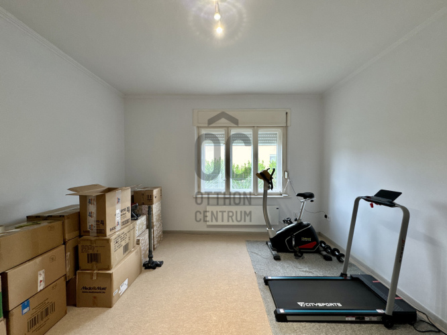
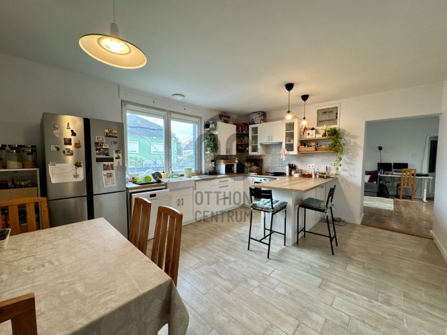
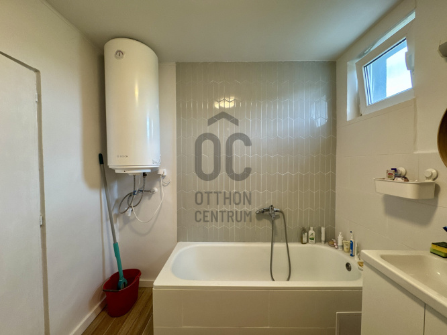
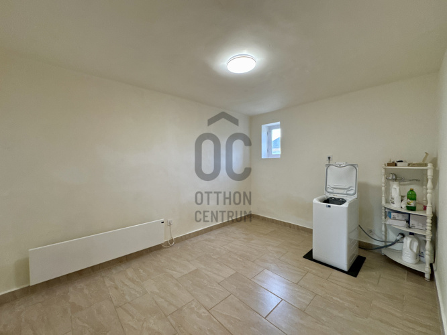
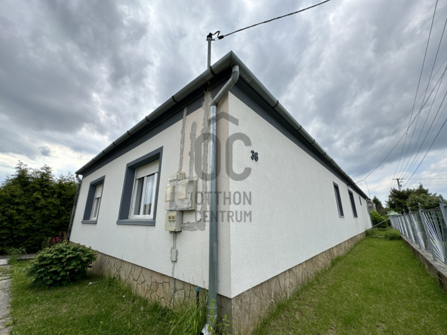
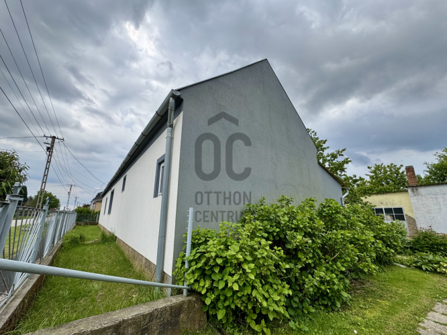
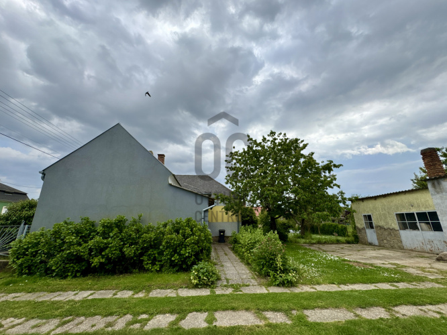
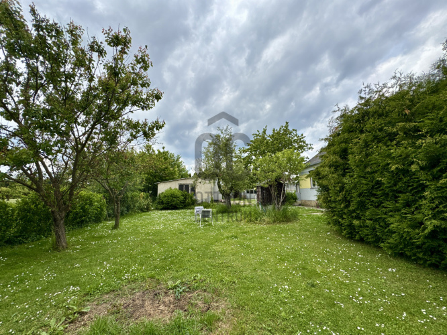
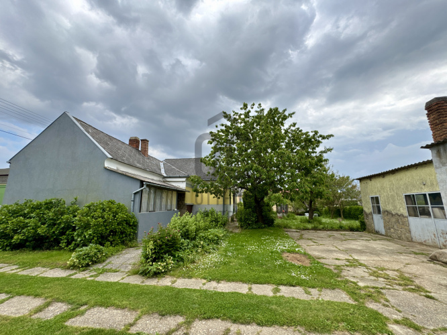
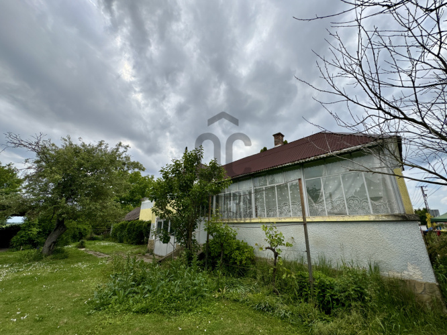
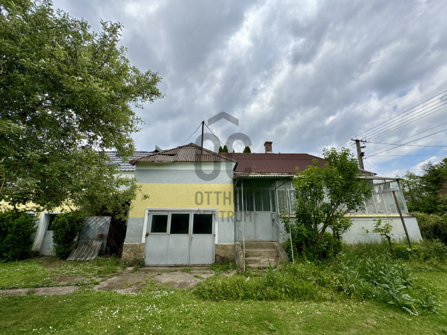
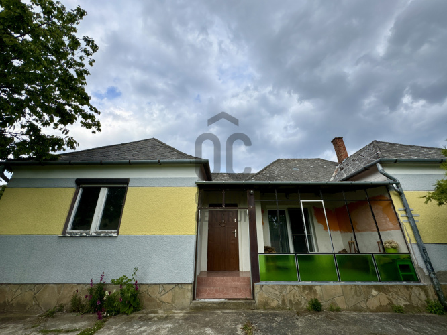
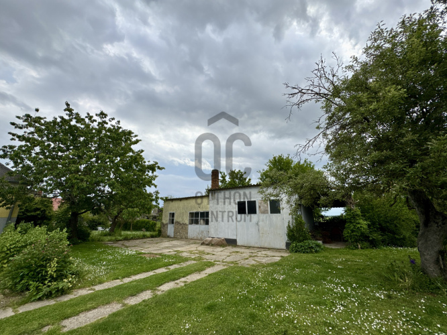
Well-maintained, 3-bedroom family house with a living room for sale in Tótszentmárton!
I am offering for sale this well-maintained family house located on a double plot, as well as the adjacent residential building that needs renovation! 2 houses for the price of 1! The properties are located on a single land registry number, but on a double plot! NEIGHBORHOOD AND TRANSPORTATION: - Located within 20 km of Nagykanizsa, which is a 15-minute drive via the highway. - Public bus transportation is available. - Friendly, helpful neighbors. - Close to the Croatian border. DESCRIPTION OF THE HOUSE: - The property was built in the late 1980s. - Its foundation is made of concrete. - The walls are made of brick. - In good condition. - The residential building located on the 4215 m² plot has a net area of 124 m². - Renovated electrical wiring (copper) 3x25 A. - Renovated water supply network. - Equipped with plastic thermal-insulated windows. - Heating is provided by electric heating panels and a wood-burning stove. - The roof is covered with slate. - Insulated building. - Ceiling height is 250 cm. - South-west facing. Our office provides a comprehensive, free service to our client seekers. We offer assistance with professional advice, free mortgage and CSOK administration, preparation of energy certificates, and a lawyer with favorable fees! For more information and to schedule a viewing, I am looking forward to your CALL every day of the week!
Registration Number
H501989
Property Details
Sales
for sale
Legal Status
used
Character
house
Construction Method
brick
Net Size
124 m²
Gross Size
140 m²
Plot Size
4,215 m²
Size of Terrace / Balcony
10.3 m²
Ceiling Height
250 cm
Number of Levels Within the Property
1
Orientation
South-West
Condition
Good
Condition of Facade
Good
Basement
Independent
Neighborhood
quiet, good transport, green, central
Year of Construction
1990
Number of Bathrooms
1
Garage
Included in the price
Garage Spaces
2
Water
Available
Electricity
Available
Sewer
Available
Storage
Independent
Rooms
bedroom
16.4 m²
bedroom
15.57 m²
bedroom
18.27 m²
living room
21.07 m²
open-plan kitchen and dining room
19.67 m²
terrace
10.3 m²
terrace
5.78 m²
entryway
3.98 m²
corridor
3.47 m²
bathroom-toilet
5.82 m²
pantry
4.65 m²
utility room
14.75 m²
Horváth Szabina
Credit Expert

