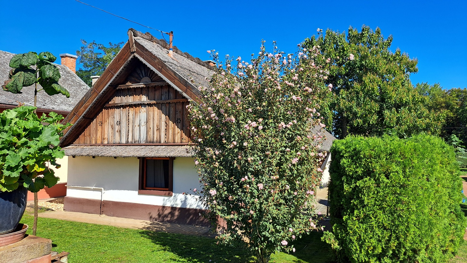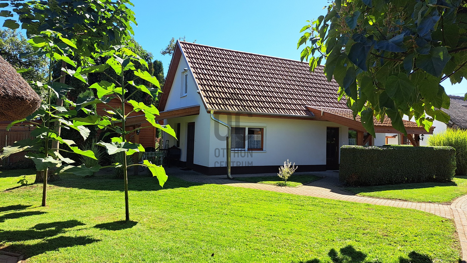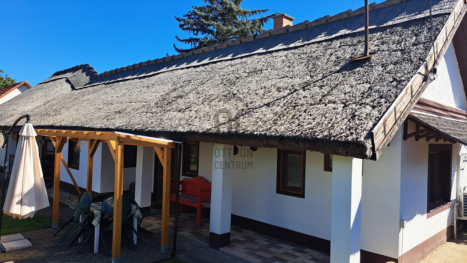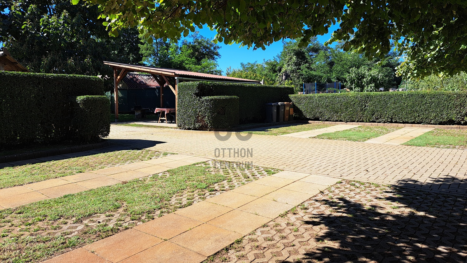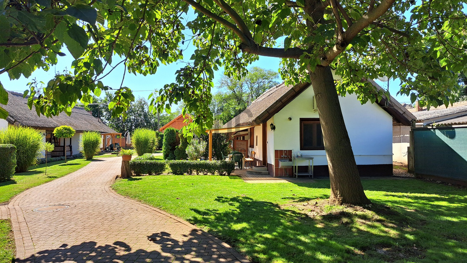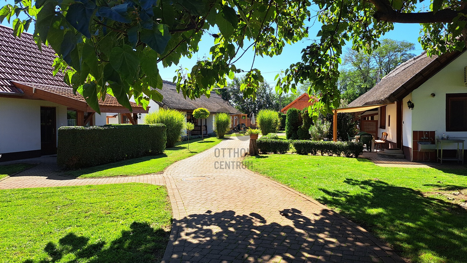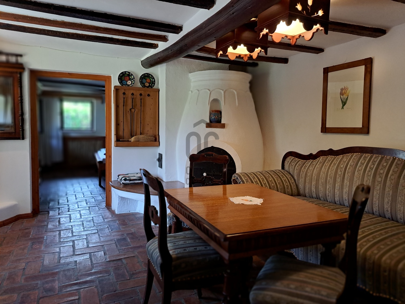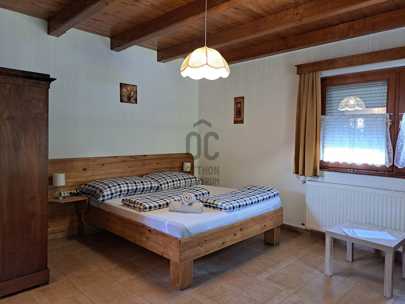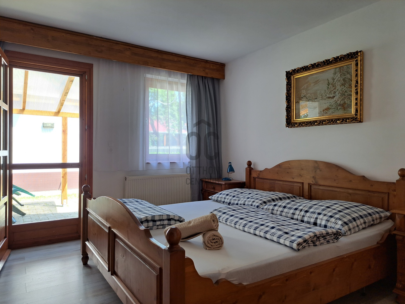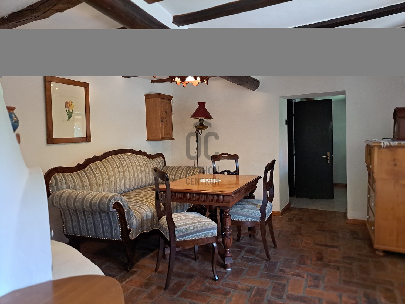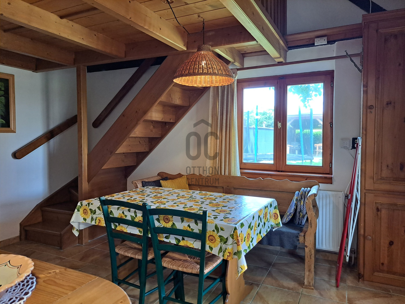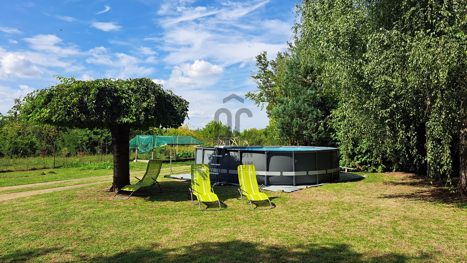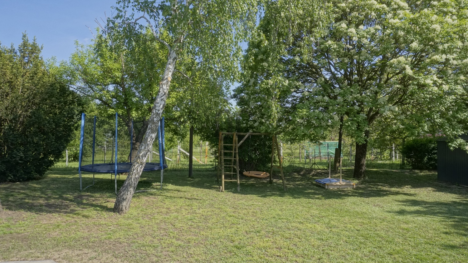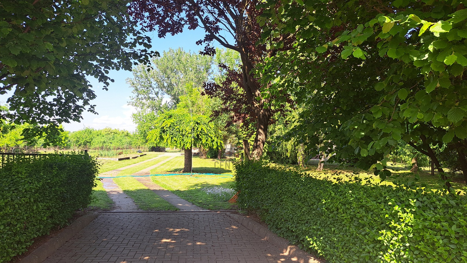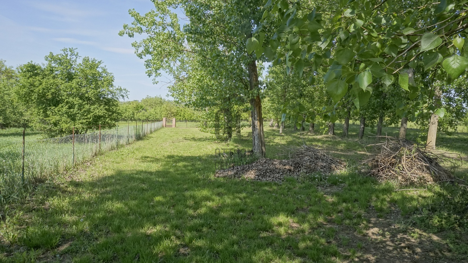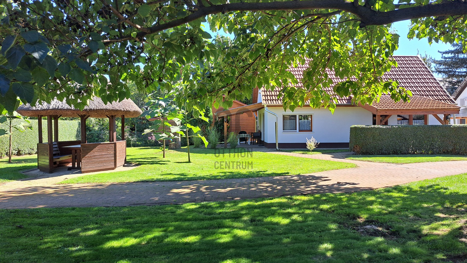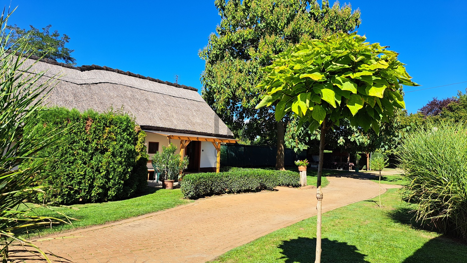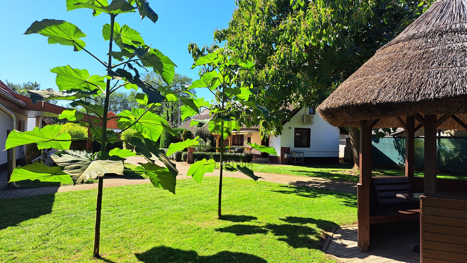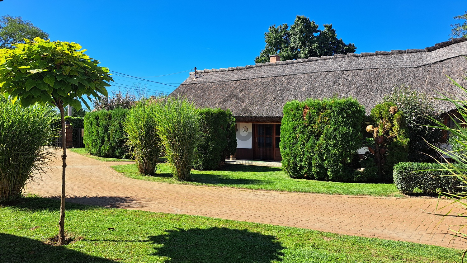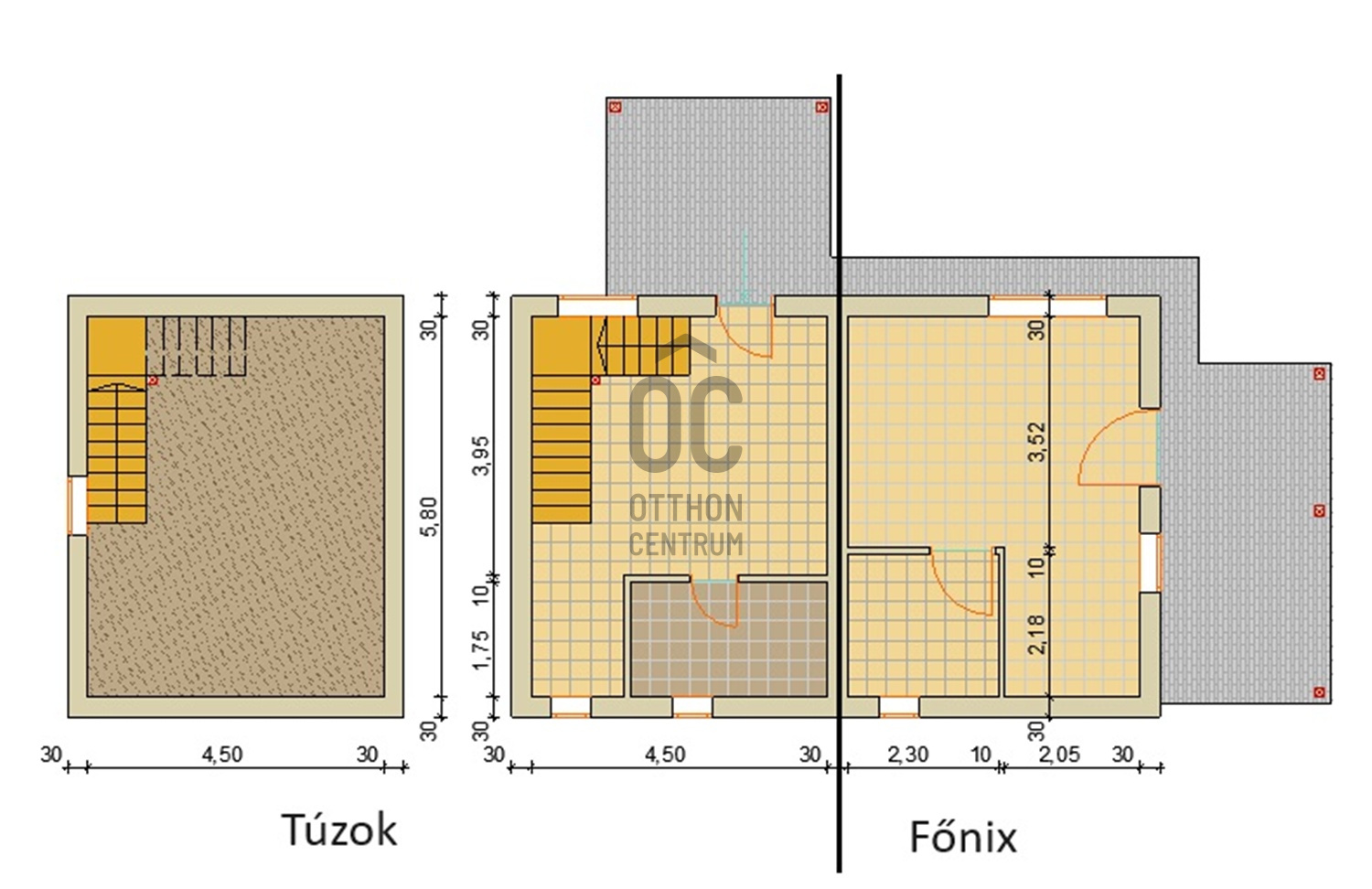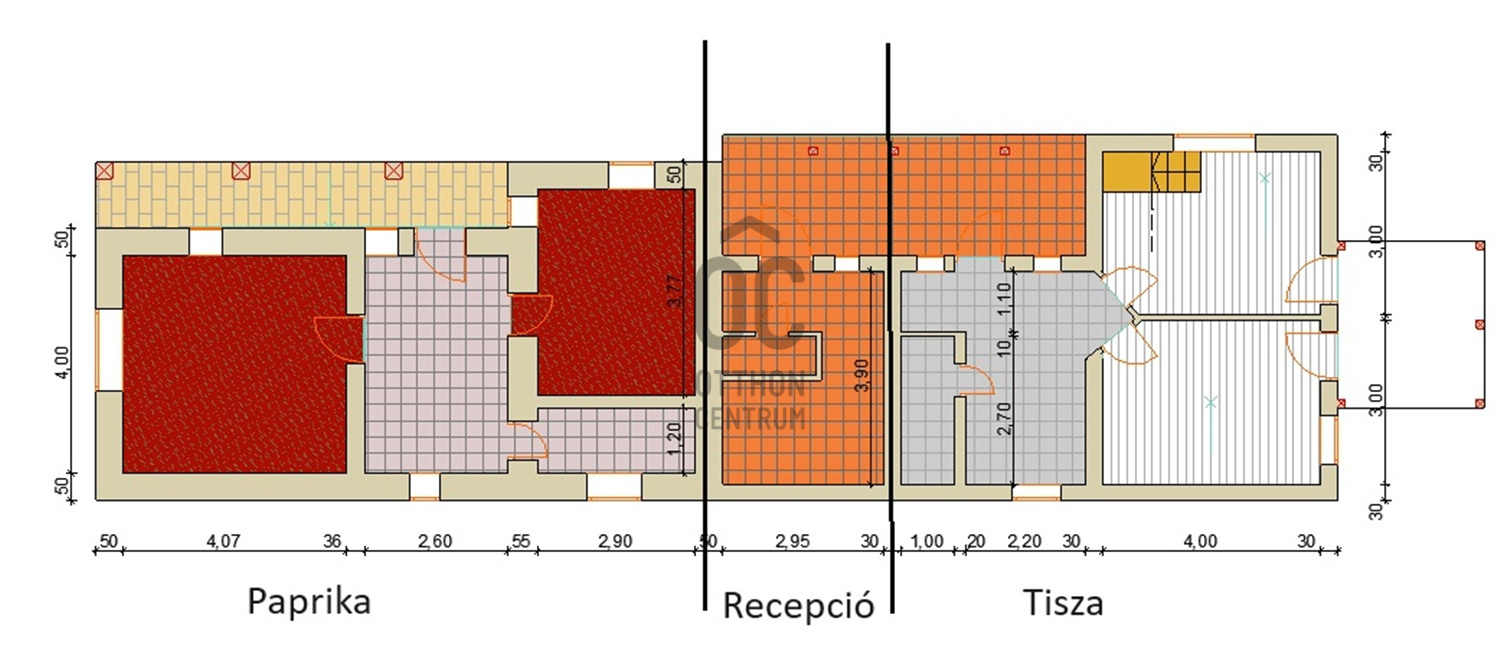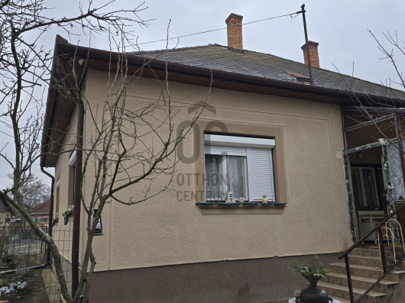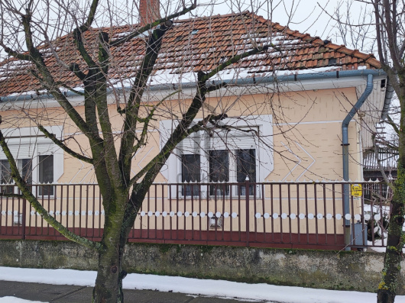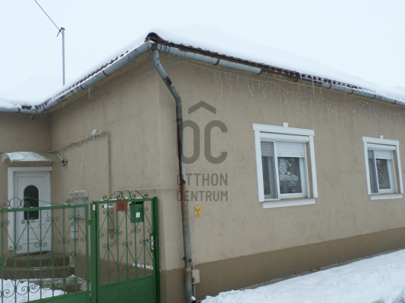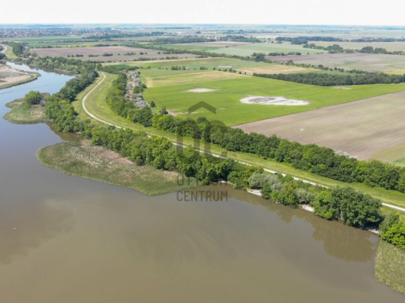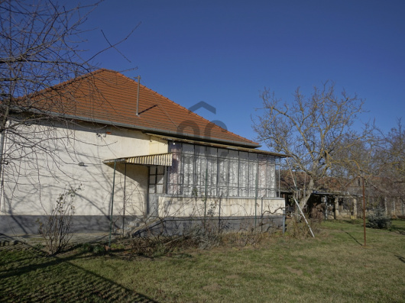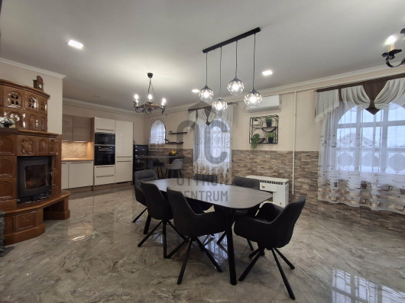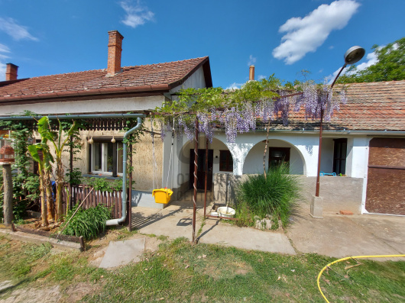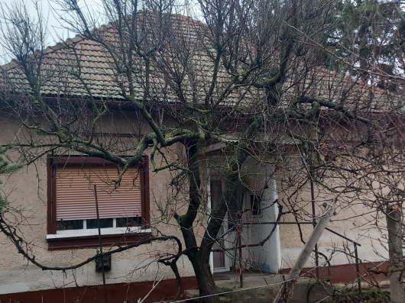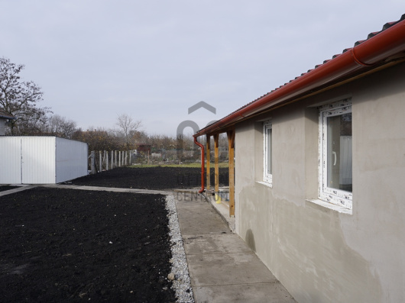data_sheet.details.realestate.section.main.otthonstart_flag.label
For sale family house,
H501089
Tiszafüred
136,000,000 Ft
359,000 €
- 240m²
- 11 Rooms
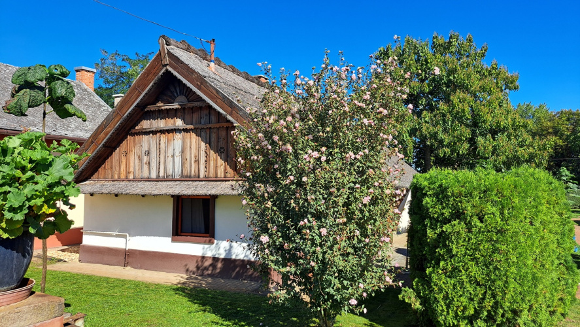

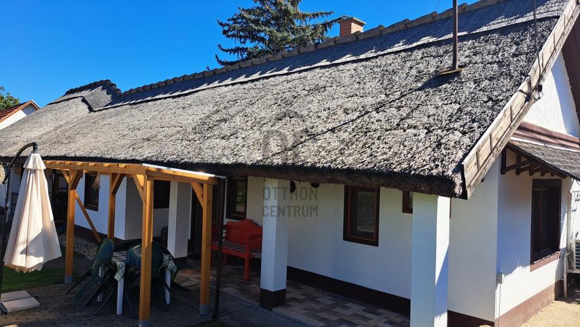
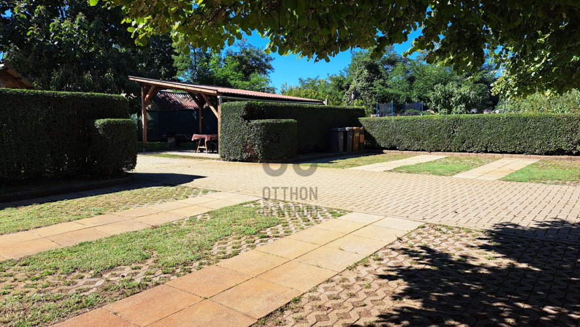
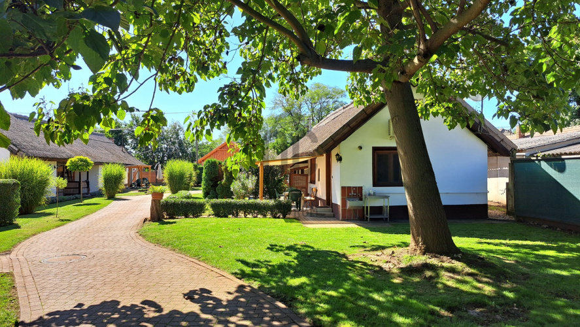
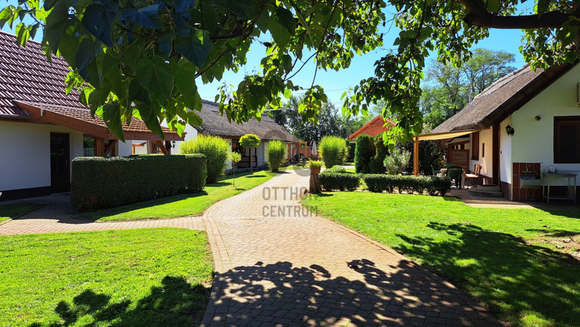
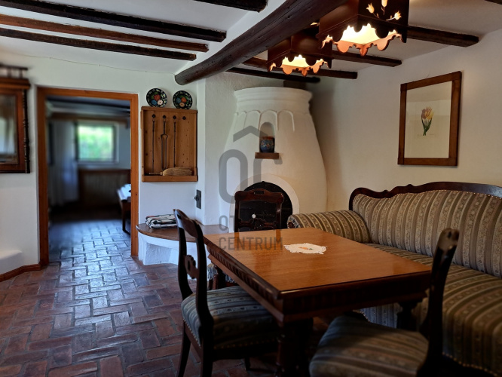
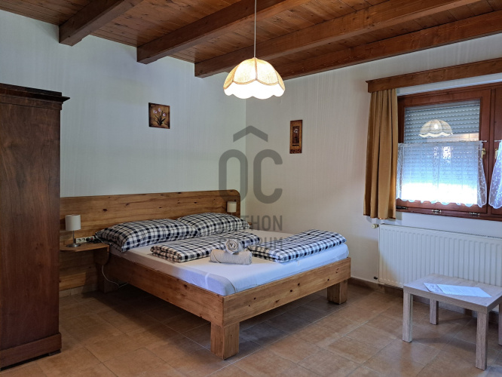
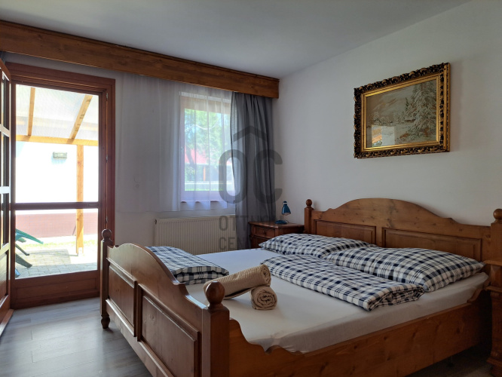
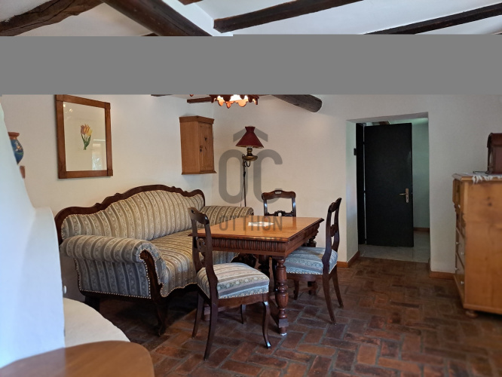
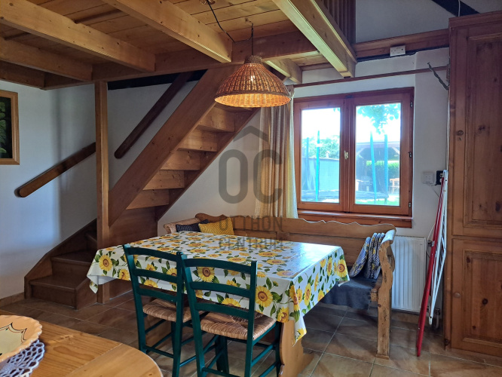
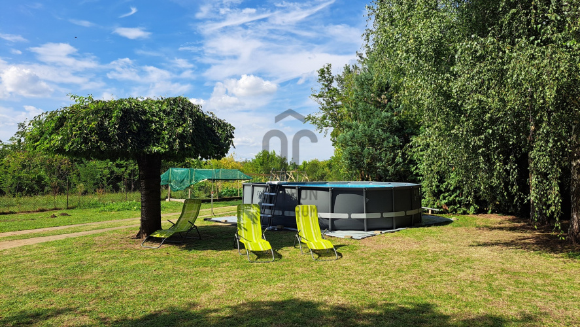
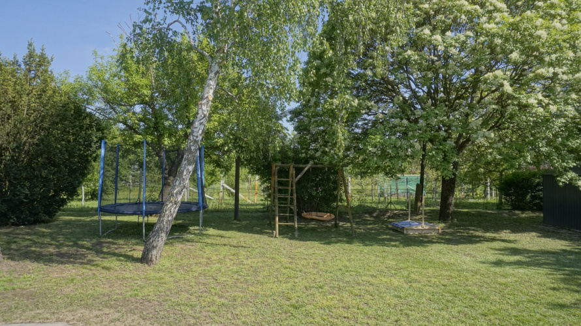
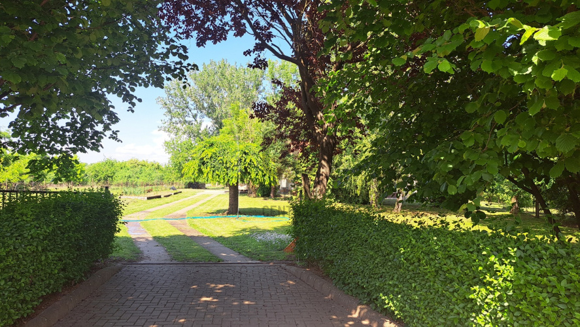
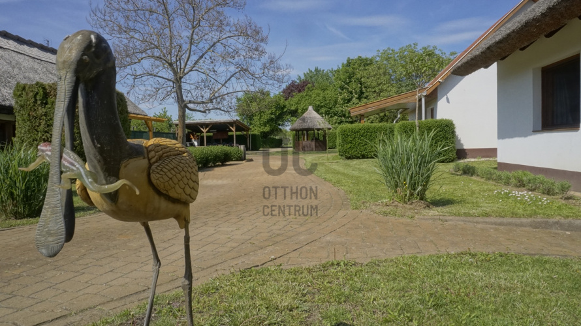
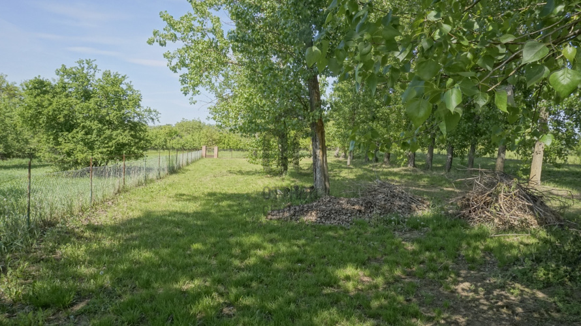
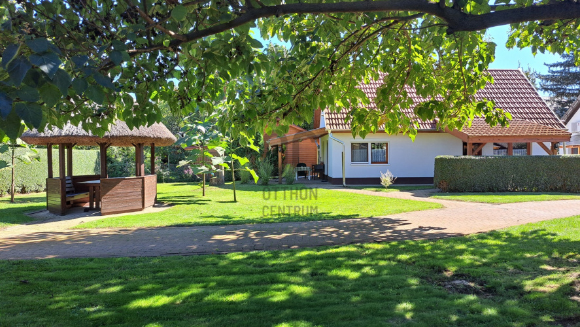
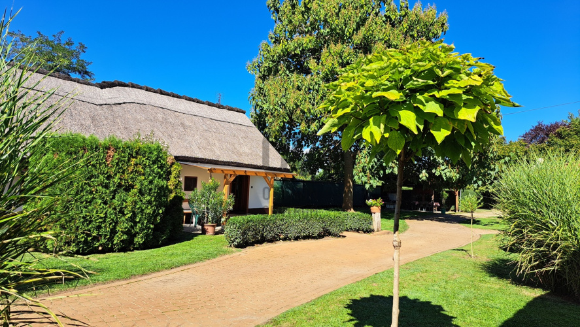
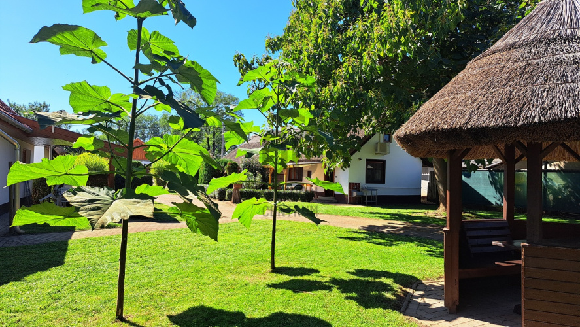
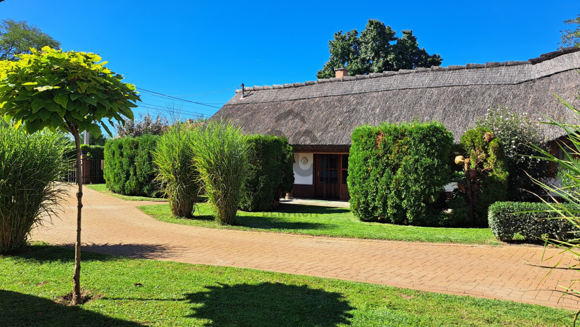
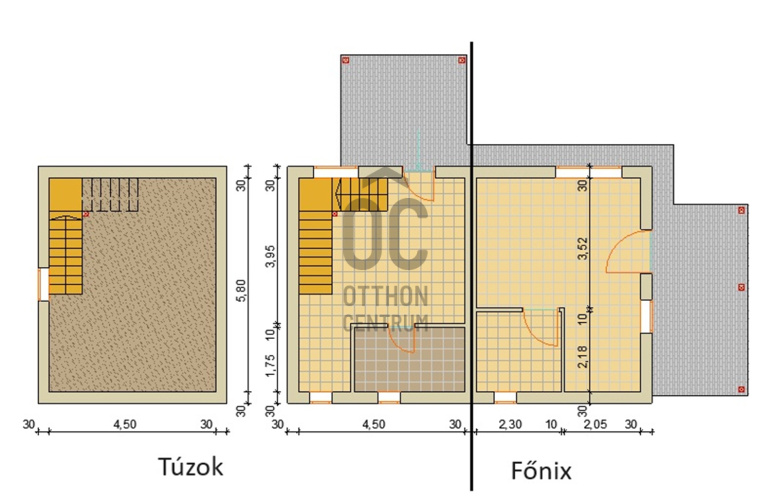
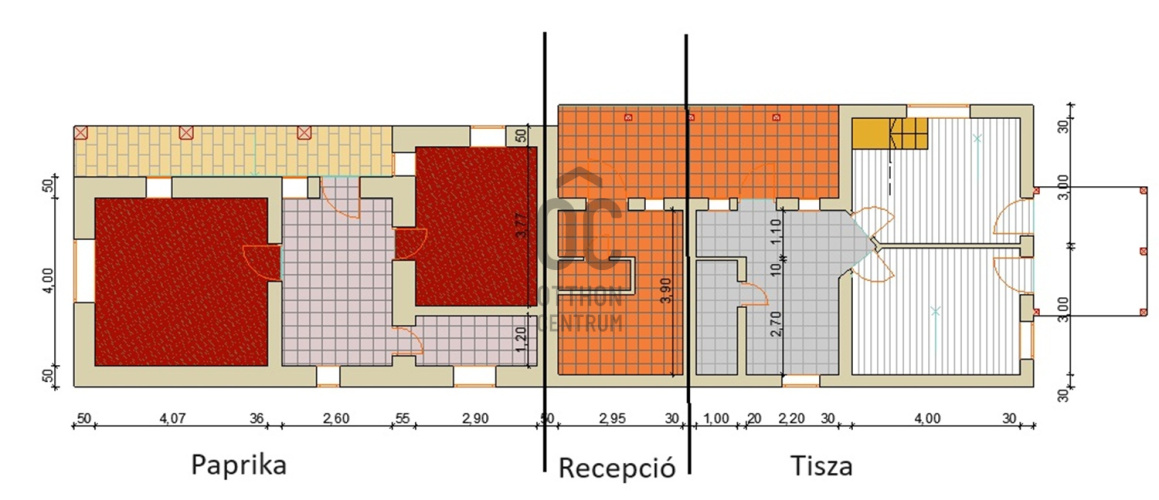

In Tiszafüred, a well-maintained property of 5180 square meters with authentic thatched-roof cottages operating as 6 apartments is for sale.
For sale in Tiszafüred, one of the most sought-after areas of the real estate market in Jász-Nagykun-Szolnok County, is a fairy-tale estate of 5180 square meters, featuring thatched-roof cottages that currently operate as tastefully furnished apartments.
A bicycle path connecting Tiszafüred and Poroszló was completed in 2020, allowing for a complete bike ride around Lake Tisza. The public bus and train services in the town are excellent, and the city's road accessibility is also great from the main roads 33 and 34, with the M3 motorway running 30 km away. This area serves as a tourism and regional center at the gateway to the Hortobágy, boasting extensive infrastructure: daycare, kindergarten, primary schools, high school, vocational school, trade school, pharmacies, large supermarkets (TESCO, LIDL, SPAR, Penny), specialist medical services, physiotherapy services, and gas stations (MOL, SHELL, OIL). Soon, a renovated thermal beach will be available, along with excellent open-water beaches, a cycling center, and outstanding restaurants and services.
The plot measures 180x27 meters, is fenced, and divided into three sections:
- Accommodations consist of climate-controlled thatched-roof cottages located in a landscaped courtyard. Amenities for guests include seating areas, terraces, a swimming pool, and a six-space parking lot. This area is approximately 1,700 square meters.
- A landscaped courtyard where a residential building with a floor area of 200 square meters is in a shell condition under a roof. The new owner could either create additional accommodations from this building or finish it as a residential building. The area of the landscaped courtyard is approximately 2,000 square meters.
- A poplar grove at the end of the estate, which could be suitable for creating a shaded camping area. Its area is approximately 1,300 square meters.
In the first section of the property, six apartments have been created in three buildings, which have been operating as accommodations since 2009. Two buildings have thatched roofs and adobe-brick walls, while the third is built of brick with a tiled roof. All houses are fully serviced, and heating and hot water are provided by gas boilers in each house. Each apartment is equipped with air conditioning. The total usable area of the three buildings is 240 square meters.
The irrigation of the considerable green area is supplied by two drilled wells and one dug well. Since the area was formed by merging two adjacent properties, there are two connections for each utility. In the second area, a building at 40% completion could serve as the owners' home, keeping them close to the guests while remaining separate. Another possible use could be the creation of a wellness area and community space for guests, which would help extend the season. Currently, there is also a small kitchen garden in this section.
The purchase price of the property includes the furnishings. If I have piqued your interest or if you have any questions regarding the property, please feel free to contact us! We offer free legal services and independent mortgage brokerage services for our clients! We have a sales duty on weekends!
A bicycle path connecting Tiszafüred and Poroszló was completed in 2020, allowing for a complete bike ride around Lake Tisza. The public bus and train services in the town are excellent, and the city's road accessibility is also great from the main roads 33 and 34, with the M3 motorway running 30 km away. This area serves as a tourism and regional center at the gateway to the Hortobágy, boasting extensive infrastructure: daycare, kindergarten, primary schools, high school, vocational school, trade school, pharmacies, large supermarkets (TESCO, LIDL, SPAR, Penny), specialist medical services, physiotherapy services, and gas stations (MOL, SHELL, OIL). Soon, a renovated thermal beach will be available, along with excellent open-water beaches, a cycling center, and outstanding restaurants and services.
The plot measures 180x27 meters, is fenced, and divided into three sections:
- Accommodations consist of climate-controlled thatched-roof cottages located in a landscaped courtyard. Amenities for guests include seating areas, terraces, a swimming pool, and a six-space parking lot. This area is approximately 1,700 square meters.
- A landscaped courtyard where a residential building with a floor area of 200 square meters is in a shell condition under a roof. The new owner could either create additional accommodations from this building or finish it as a residential building. The area of the landscaped courtyard is approximately 2,000 square meters.
- A poplar grove at the end of the estate, which could be suitable for creating a shaded camping area. Its area is approximately 1,300 square meters.
In the first section of the property, six apartments have been created in three buildings, which have been operating as accommodations since 2009. Two buildings have thatched roofs and adobe-brick walls, while the third is built of brick with a tiled roof. All houses are fully serviced, and heating and hot water are provided by gas boilers in each house. Each apartment is equipped with air conditioning. The total usable area of the three buildings is 240 square meters.
The irrigation of the considerable green area is supplied by two drilled wells and one dug well. Since the area was formed by merging two adjacent properties, there are two connections for each utility. In the second area, a building at 40% completion could serve as the owners' home, keeping them close to the guests while remaining separate. Another possible use could be the creation of a wellness area and community space for guests, which would help extend the season. Currently, there is also a small kitchen garden in this section.
The purchase price of the property includes the furnishings. If I have piqued your interest or if you have any questions regarding the property, please feel free to contact us! We offer free legal services and independent mortgage brokerage services for our clients! We have a sales duty on weekends!
Registration Number
H501089
Property Details
Sales
for sale
Legal Status
used
Character
house
Construction Method
adobe
Net Size
240 m²
Gross Size
270 m²
Plot Size
5,180 m²
Size of Terrace / Balcony
50 m²
Heating
gas convector
Ceiling Height
250 cm
Orientation
South
Condition
Average
Condition of Facade
Average
Neighborhood
quiet, green
Year of Construction
1930
Number of Bathrooms
6
Garage
Included in the price
Garage Spaces
1
Water
Available
Gas
Available
Electricity
Available
Sewer
Available
Multi-Generational
yes
Storage
Independent
Distance to Waterfront
200 meters
Rooms
room
16 m²
room
12 m²
room
11 m²
room
12 m²
room
14.5 m²
room
16 m²
room
14.4 m²
room
14 m²
room
9 m²
bathroom-toilet
3.2 m²
bathroom-toilet
3 m²
bathroom-toilet
3.6 m²
bathroom-toilet
3.2 m²
bathroom-toilet
4 m²
bathroom-toilet
3.1 m²
room
14 m²
room
13 m²

Pomaházi Pál
Credit Expert

