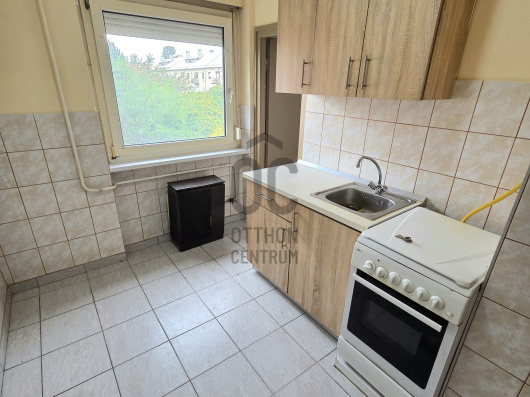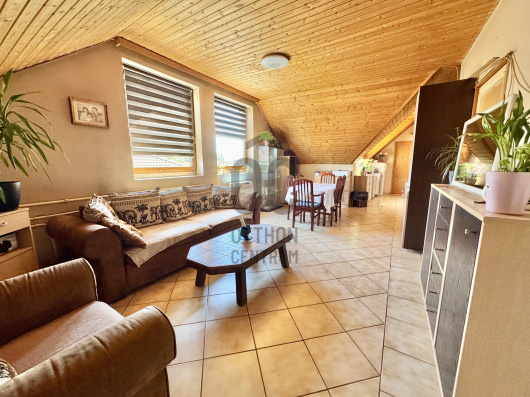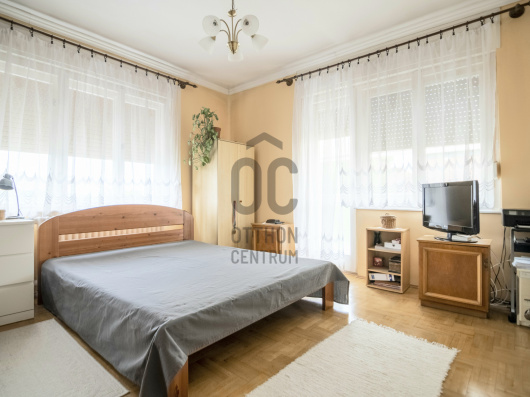61,900,000 Ft
157,000 €
- 42m²
- 1 Rooms
- raised ground floor
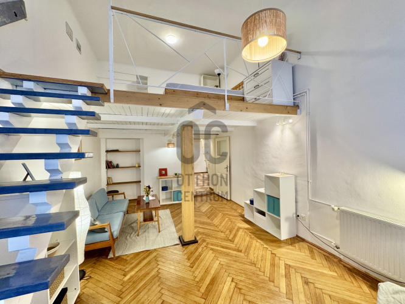
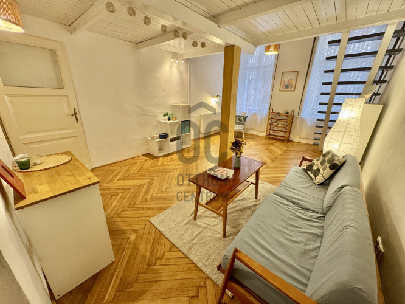
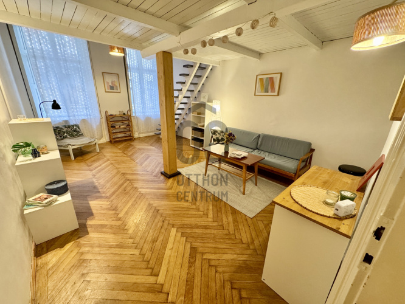
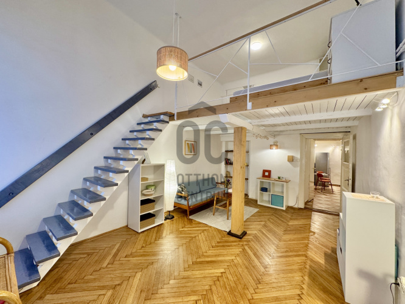
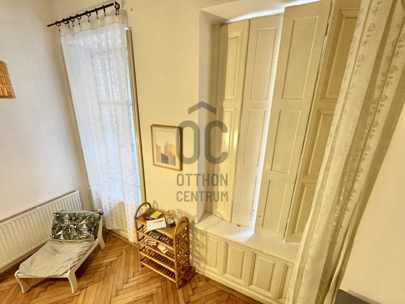
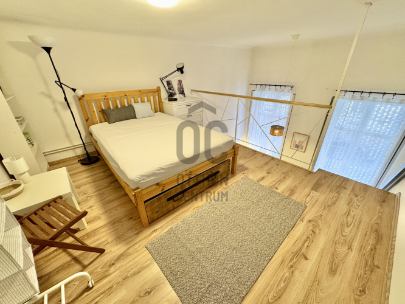
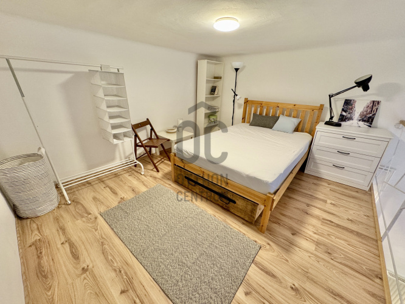
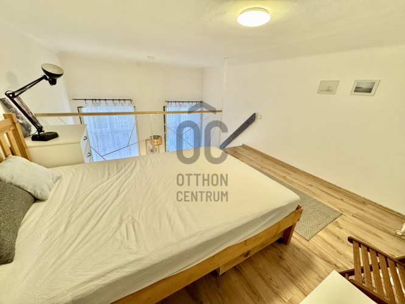
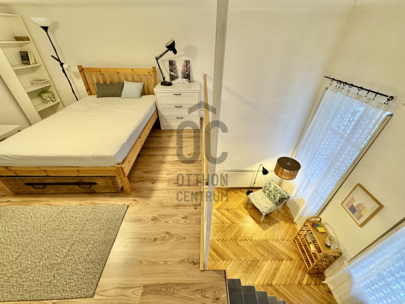
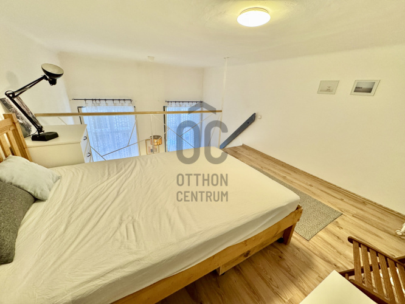
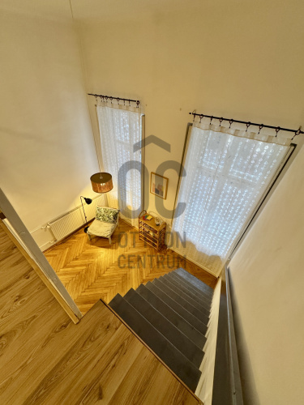
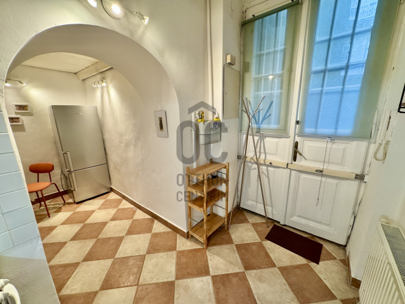
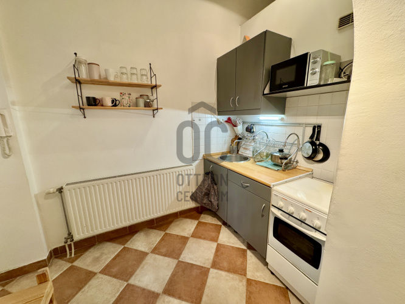
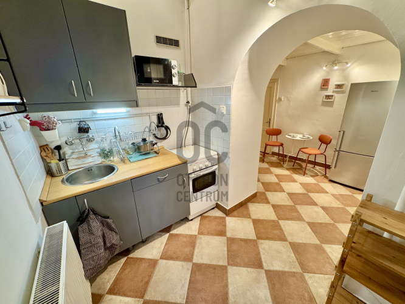
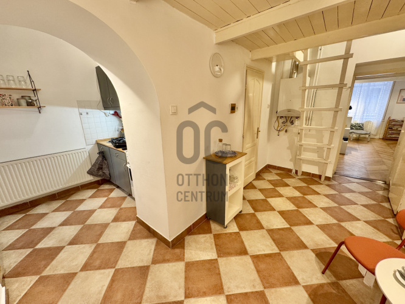
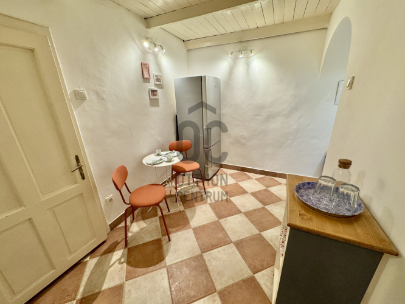
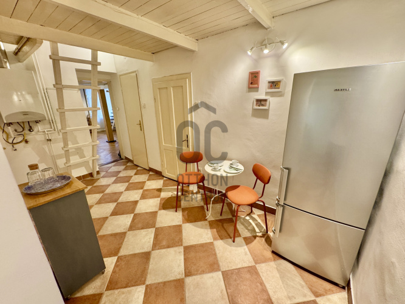
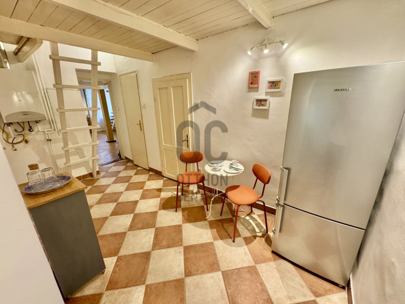
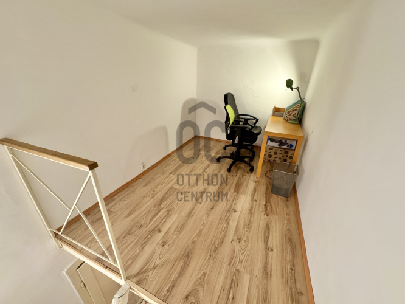
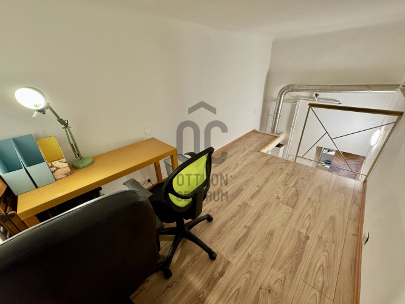
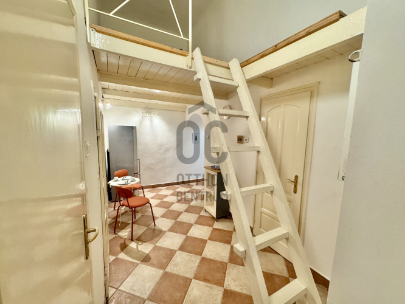
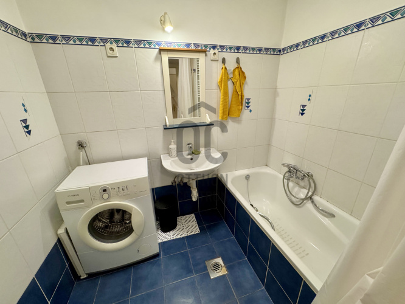
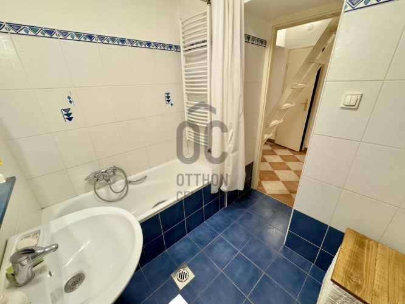
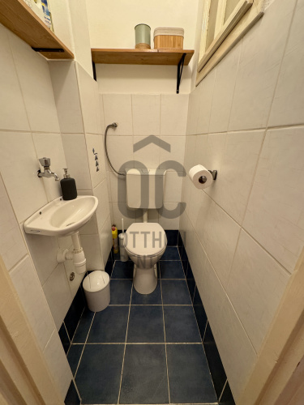
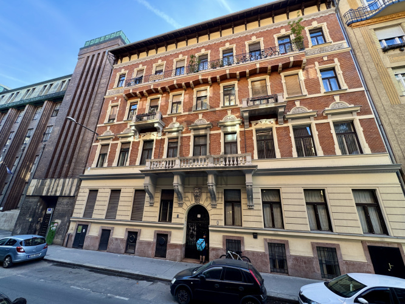
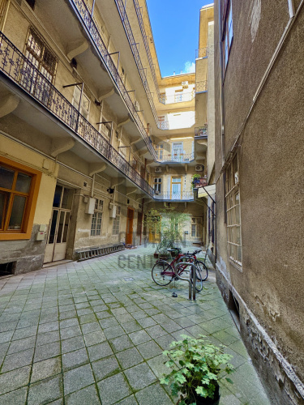
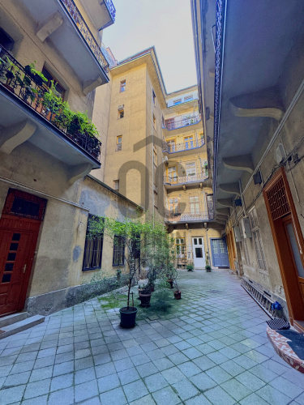
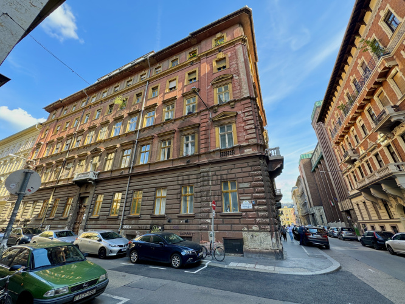
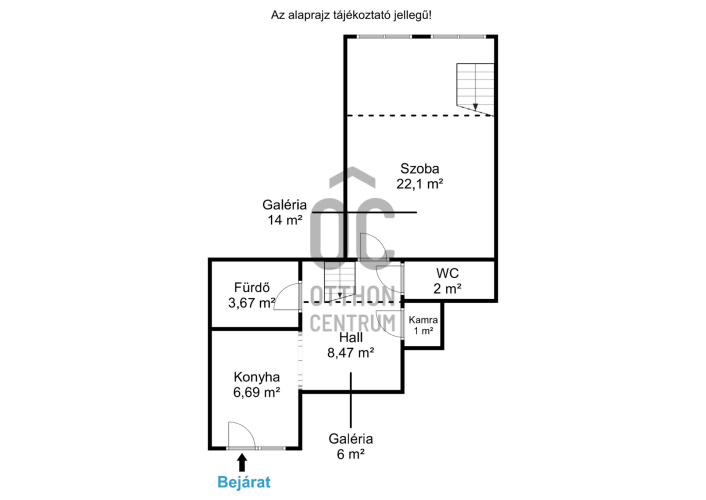
Harmony in the Heart of the Palace District - Unique Atmosphere, Practical Space Design, Inspiring Environment
This special atmosphere of a 42 sqm apartment on the high ground floor is where historical heritage meets urban lifestyle, located on a quiet, charming street in the Palotanegyed, specifically on Stáhly Street. The building, constructed in the turn of the century in Art Nouveau style and designed by Béla Jánszky, a student of Ödön Lechner, has carefully preserved the elegance of old times while modernizing the apartment to meet contemporary needs. The apartment features a layout with one room, a hall, a kitchen, and separate bathroom and toilet, allowing for excellent separation between relaxation and daily activities. Above the living room, there is a 12 sqm gallery that serves perfectly as a bedroom, while the 6 sqm gallery created in the hall is ideal for a study or workspace. The stylish unity is ensured by the preserved wooden windows, classic parquet flooring, and the wooden structure of the galleries, giving the apartment a soul and charm – a home that has retained its character while receiving a fresh boost. The modern, unique combination of a condensing boiler heating system, with modern panel radiators, provides a comfortable and economical solution for heating and hot water. The infrastructure of the area is excellent: just a few steps away are universities, cafes, shops, clinics, and public transport hubs. The vibrancy of the city is within reach, while the environment remains quiet and friendly. Who do we recommend it for? Young professionals, university students, families with small children, retirees, those working from home – anyone looking for not just an apartment, but a characterful home. It is also an excellent choice for investors, as its location and practical layout make it easy to rent out.
Registration Number
H500743
Property Details
Sales
for sale
Legal Status
used
Character
apartment
Construction Method
brick
Net Size
42 m²
Gross Size
42 m²
Heating
Gas circulator
Ceiling Height
426 cm
Orientation
South-West
Staircase Type
circular corridor
Condition
Average
Condition of Facade
Good
Condition of Staircase
Average
Year of Construction
1893
Number of Bathrooms
1
Position
street-facing
Water
Available
Gas
Available
Electricity
Available
Sewer
Available
Elevator
available
Rooms
kitchen
6.7 m²
hall
8.5 m²
living room
22.1 m²
bathroom
3.6 m²
toilet
2 m²
pantry
1 m²



































