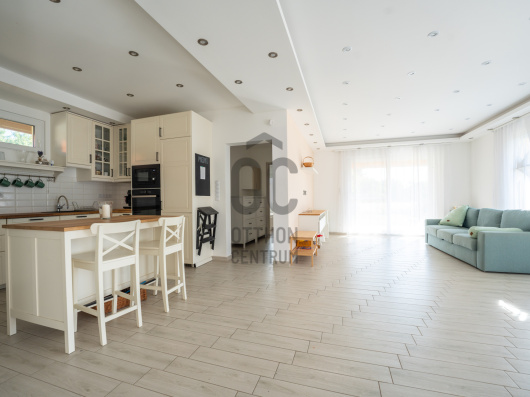data_sheet.details.realestate.section.main.otthonstart_flag.label
For sale family house,
H487171
Velence, Ófalu
135,000,000 Ft
340,000 €
- 110m²
- 2 Rooms
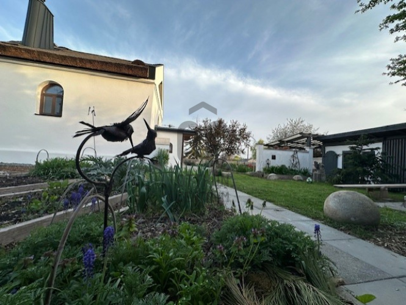
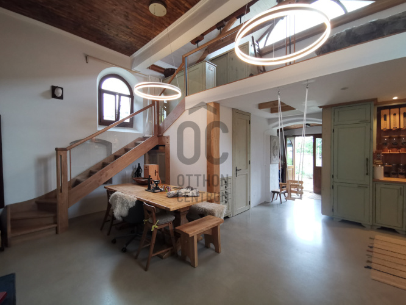
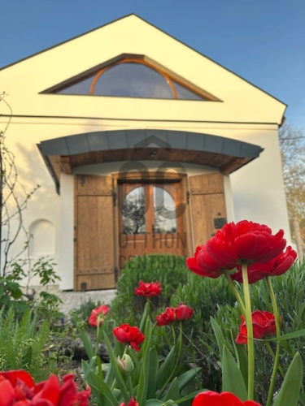
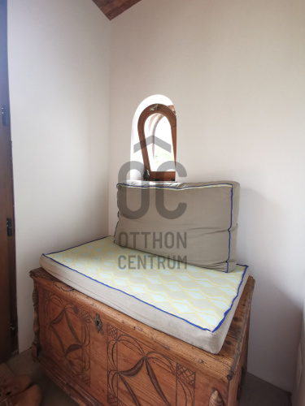
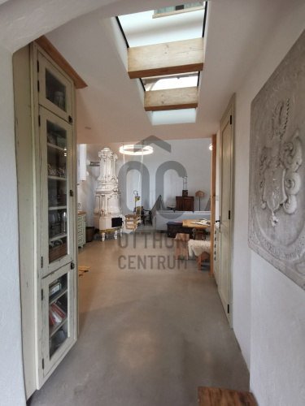
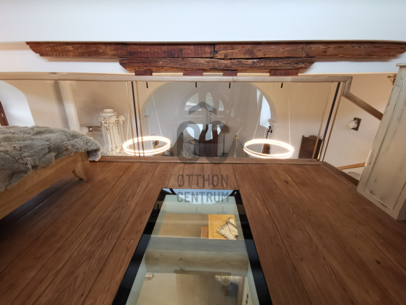
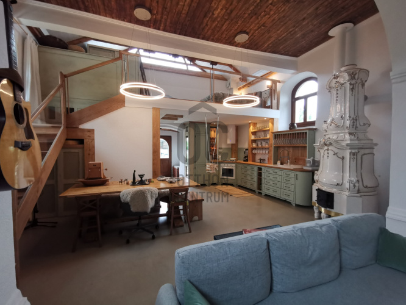
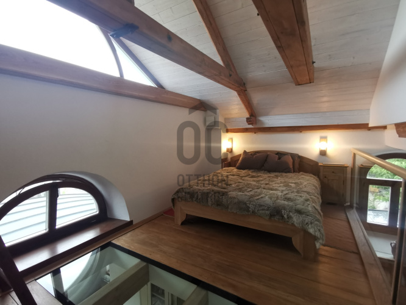
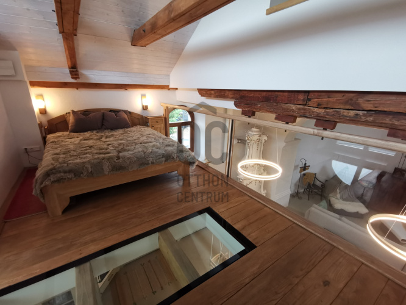
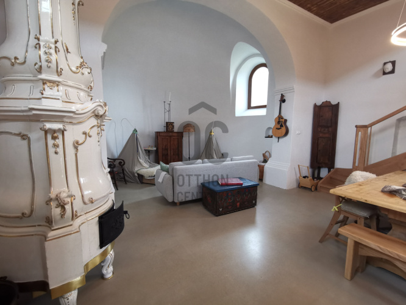
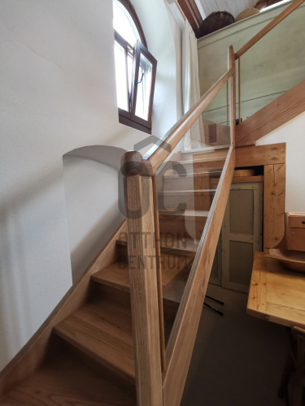
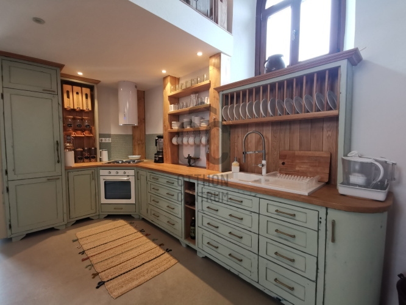
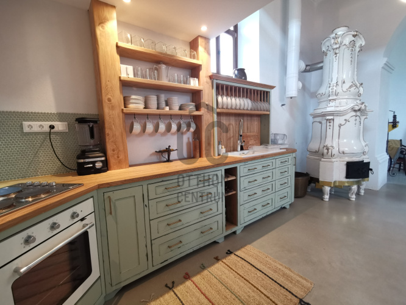
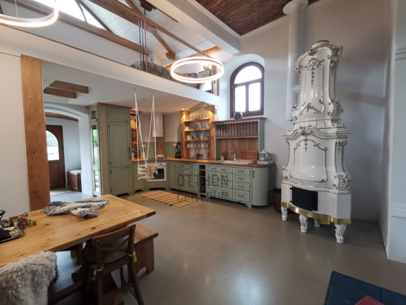
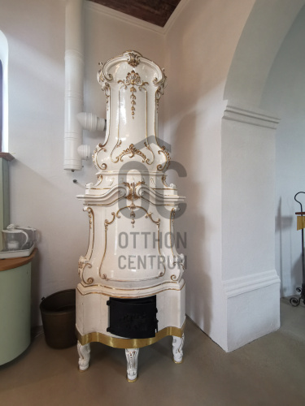
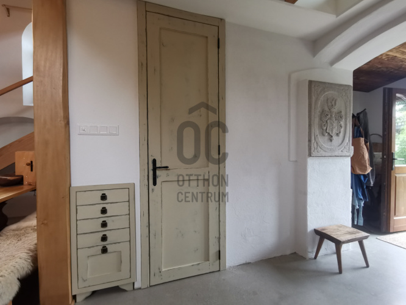
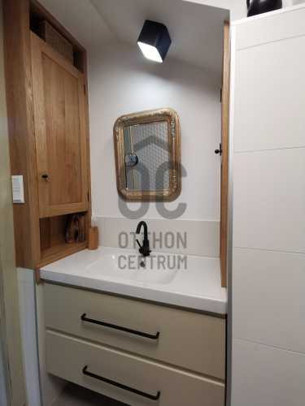
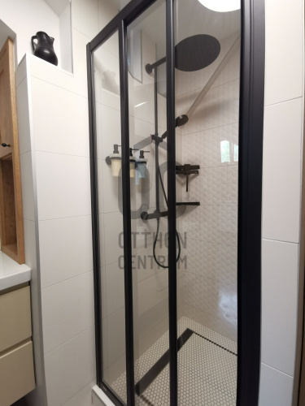
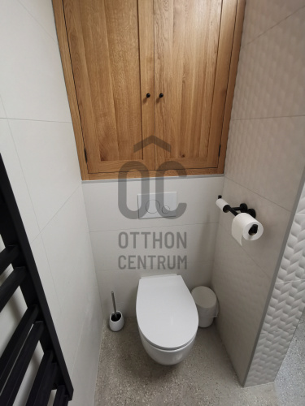
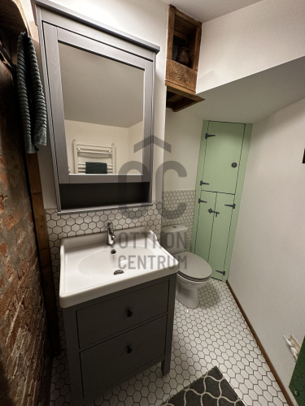
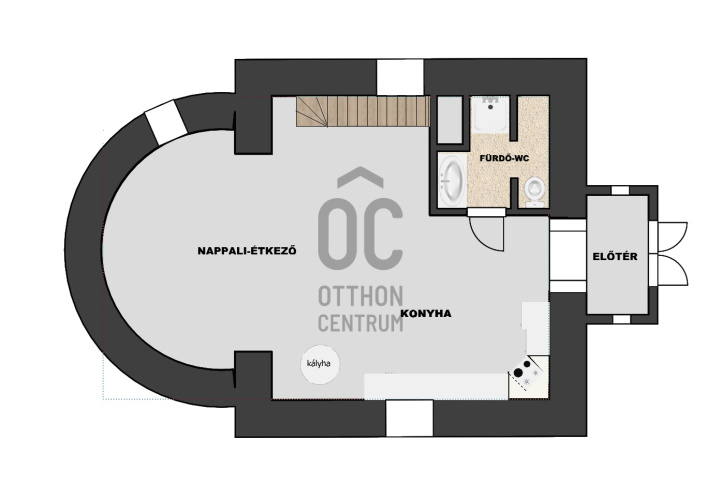
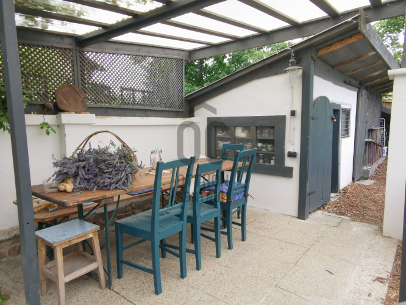
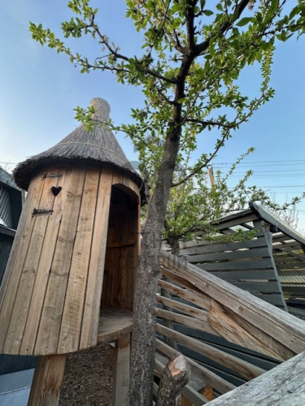
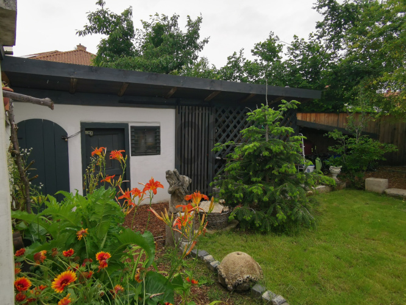
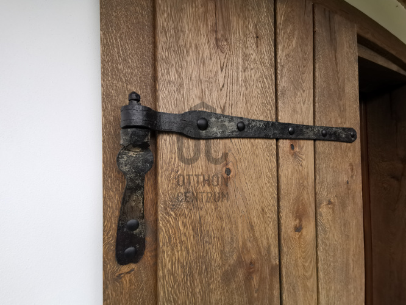
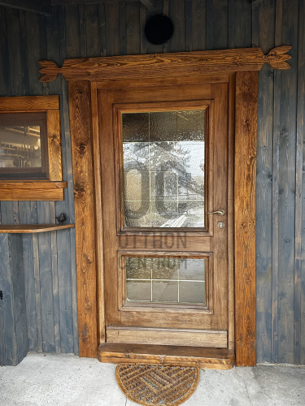
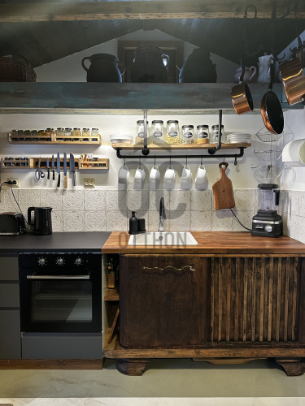
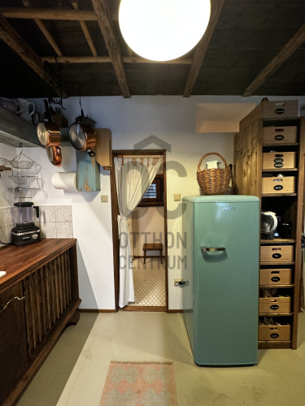
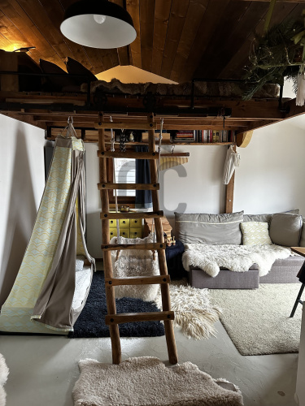
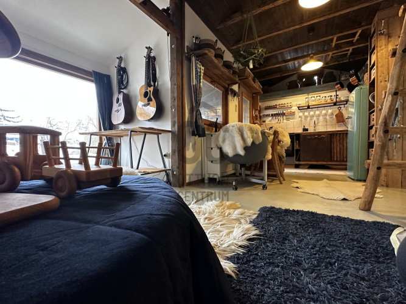
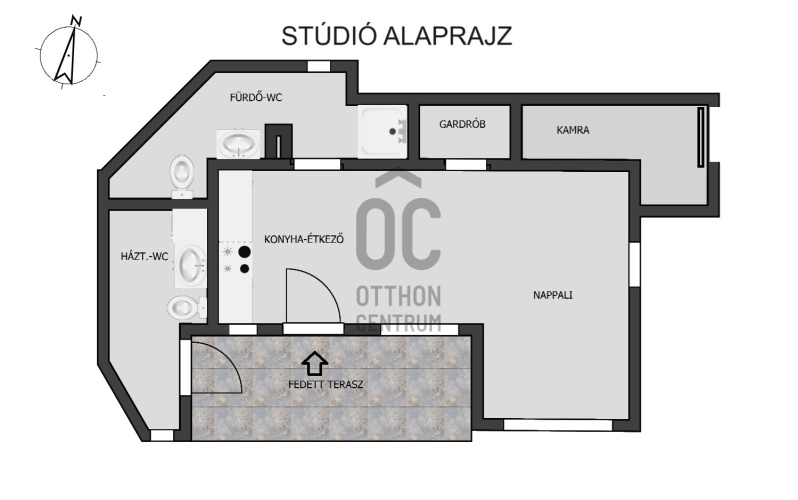
Velencei dream !
In Velence, in the Old Village, on a 712m2 plot, in a unique intimate environment, a newly renovated historical residential building is for sale, with a studio-like light-structure house next to it, with a covered terrace, storage rooms, and a design suitable for two generations to live in.
The main building was built in the early 1700s. Over the past 2 years, the entire building has been renovated.
Apart from the 80cm stone main walls, everything was made using new, natural, period-true materials.
Outstanding features:
- building listed on the local historical register
- reconstruction of original salvaged wood and metal structures, which are also the building's style features
- open-plan living room, kitchen, dining room, gallery
- 4m ceiling height
- custom-made kitchen furniture, only made of wood, with high-tech fittings
- complete bathroom and toilet design
- underfloor heating
- reconstructed, four-value, commissioned Hardtmuth stove, art object
The studio-like building was completed 3 years ago, which immediately became the residence of the current owners, so that they could coordinate every aspect of the renovation of the main building.
Outstanding features:
- 36.4m2
- an open-plan living room, kitchen and dining room
- air-conditioned interior
- natural materials
- interior adapted to the style of the main building
- covered terrace
The yard has a covered parking space, 3 storage rooms and a covered seating area, from which we can see an eye-catching view of the building.
Lake Velence is within 300m. The best service providers and shopping opportunities in the area are in VELENCE PROMENADE, a few minutes away by car.
If you want to become the owner of a truly exclusive property, search for it and I will introduce you to its fascinating details and history.
The main building was built in the early 1700s. Over the past 2 years, the entire building has been renovated.
Apart from the 80cm stone main walls, everything was made using new, natural, period-true materials.
Outstanding features:
- building listed on the local historical register
- reconstruction of original salvaged wood and metal structures, which are also the building's style features
- open-plan living room, kitchen, dining room, gallery
- 4m ceiling height
- custom-made kitchen furniture, only made of wood, with high-tech fittings
- complete bathroom and toilet design
- underfloor heating
- reconstructed, four-value, commissioned Hardtmuth stove, art object
The studio-like building was completed 3 years ago, which immediately became the residence of the current owners, so that they could coordinate every aspect of the renovation of the main building.
Outstanding features:
- 36.4m2
- an open-plan living room, kitchen and dining room
- air-conditioned interior
- natural materials
- interior adapted to the style of the main building
- covered terrace
The yard has a covered parking space, 3 storage rooms and a covered seating area, from which we can see an eye-catching view of the building.
Lake Velence is within 300m. The best service providers and shopping opportunities in the area are in VELENCE PROMENADE, a few minutes away by car.
If you want to become the owner of a truly exclusive property, search for it and I will introduce you to its fascinating details and history.
Registration Number
H487171
Property Details
Sales
for sale
Legal Status
used
Character
house
Construction Method
stone
Net Size
110 m²
Gross Size
162 m²
Plot Size
712 m²
Heating
electric circulator
Ceiling Height
405 cm
Number of Levels Within the Property
1
Orientation
South-West
Condition
Excellent
Condition of Facade
Excellent
Neighborhood
quiet, good transport
Year of Construction
1723
Number of Bathrooms
2
Number of Covered Parking Spots
1
Water
Available
Gas
Available
Electricity
Available
Sewer
Available
Distance to Waterfront
200 meters
Rooms
entryway
4.2 m²
open-plan living and dining room
35.28 m²
kitchen
10.23 m²
gallery
17.6 m²
bathroom-toilet
6.3 m²
terrace
6.57 m²
kitchen
5.59 m²
open-plan living and dining room
14.29 m²
bathroom-toilet
4.2 m²
wardrobe
1.27 m²
utility room
4.47 m²
storage
3.88 m²
storage
7.5 m²
storage
2.64 m²
terrace
8.75 m²
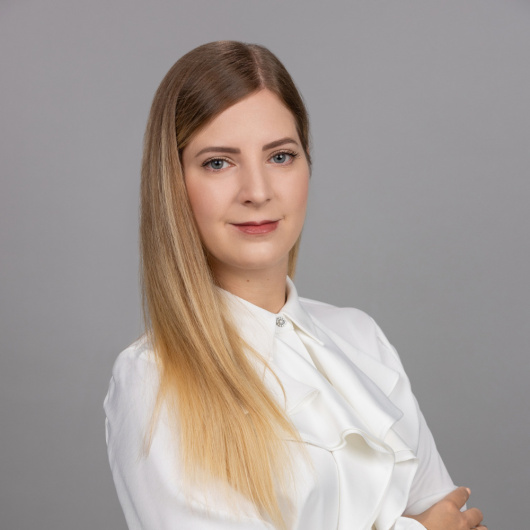
Leitner-Paraidi Beáta Tímea
Credit Expert



































