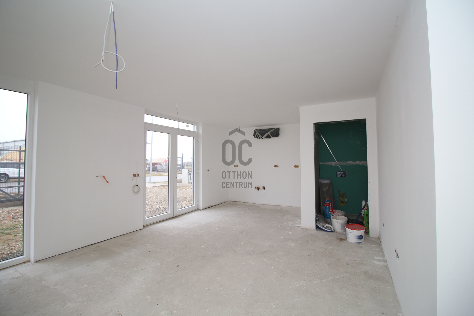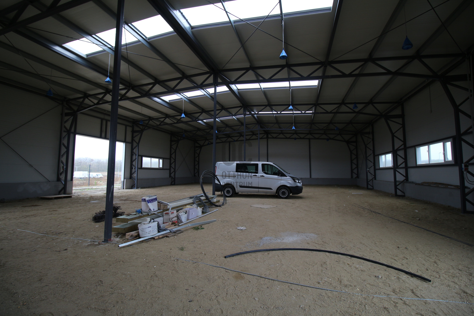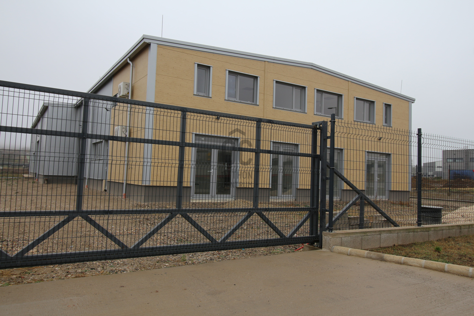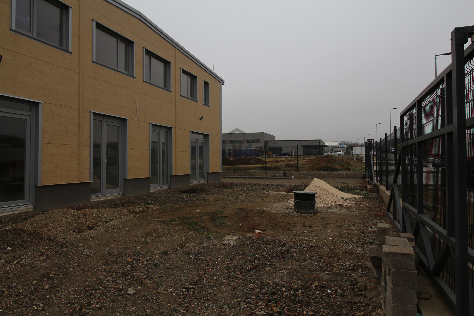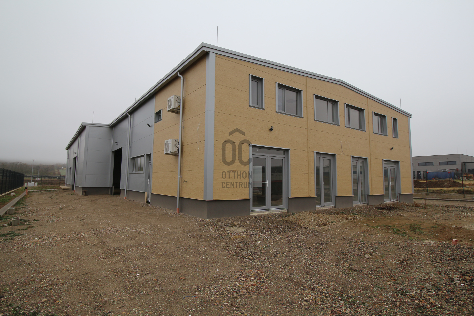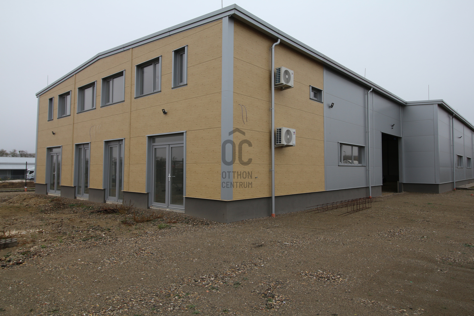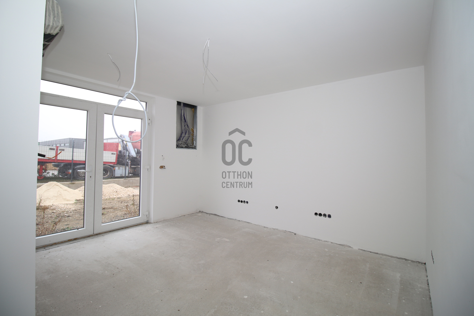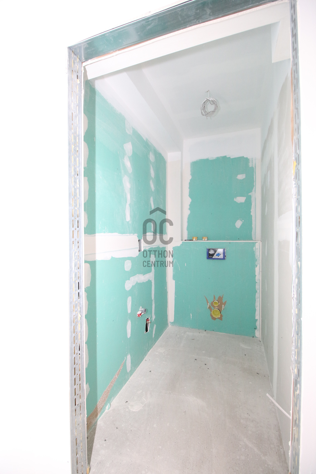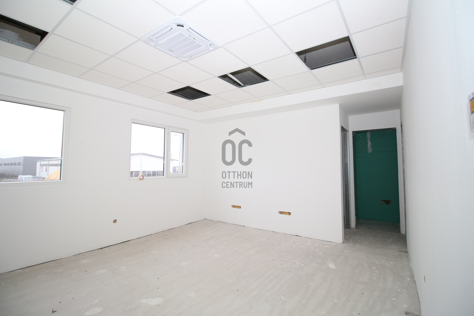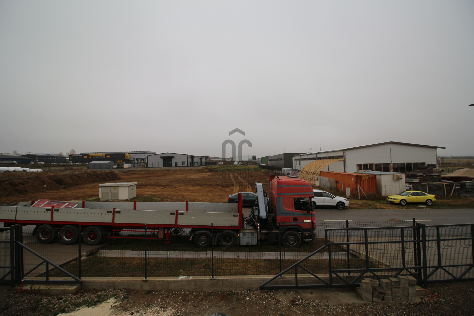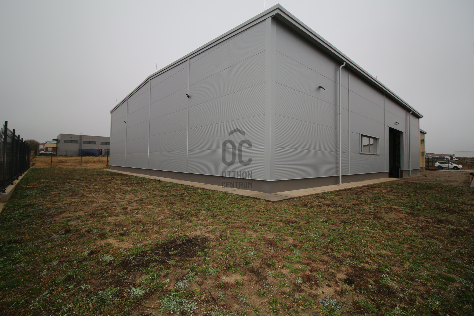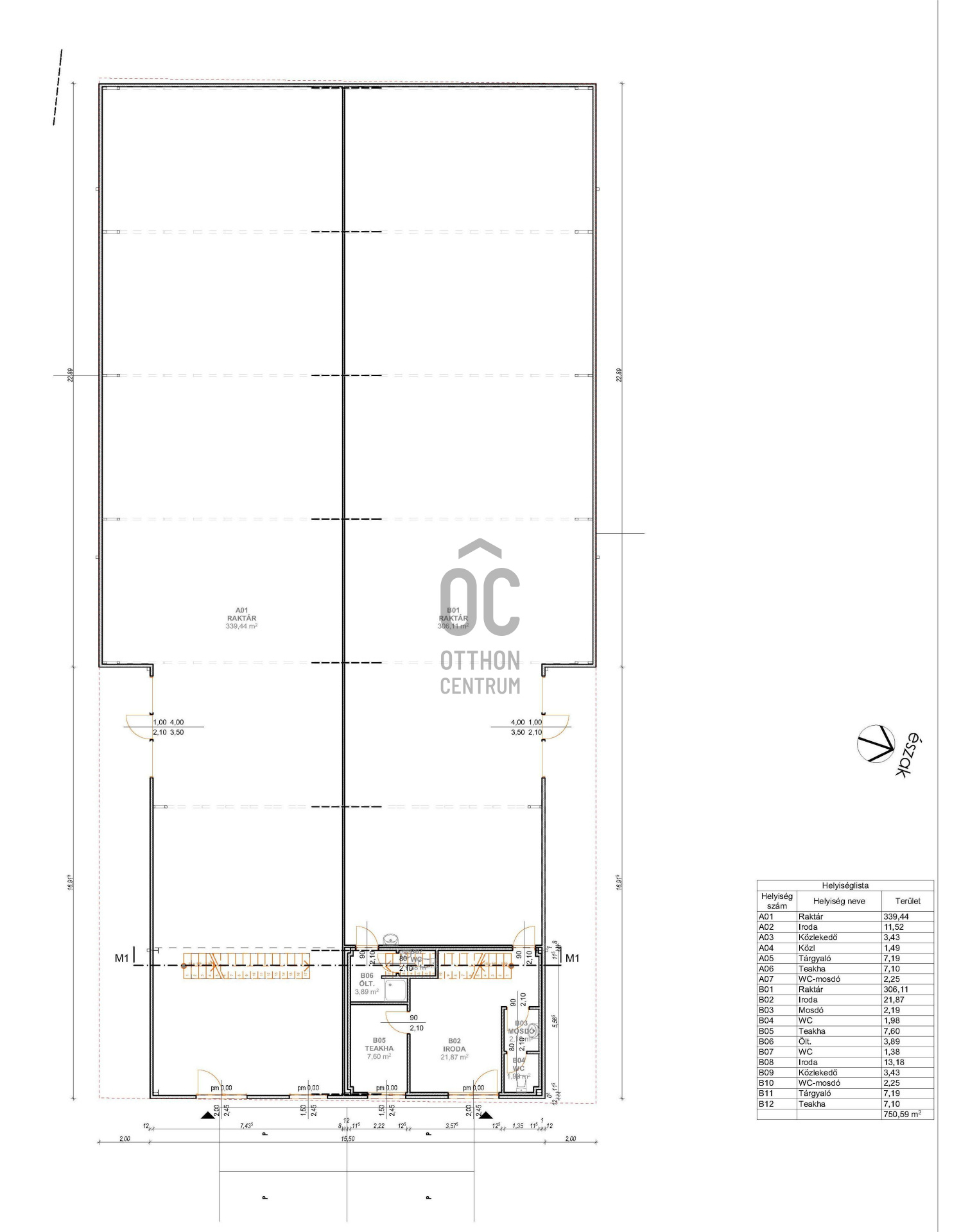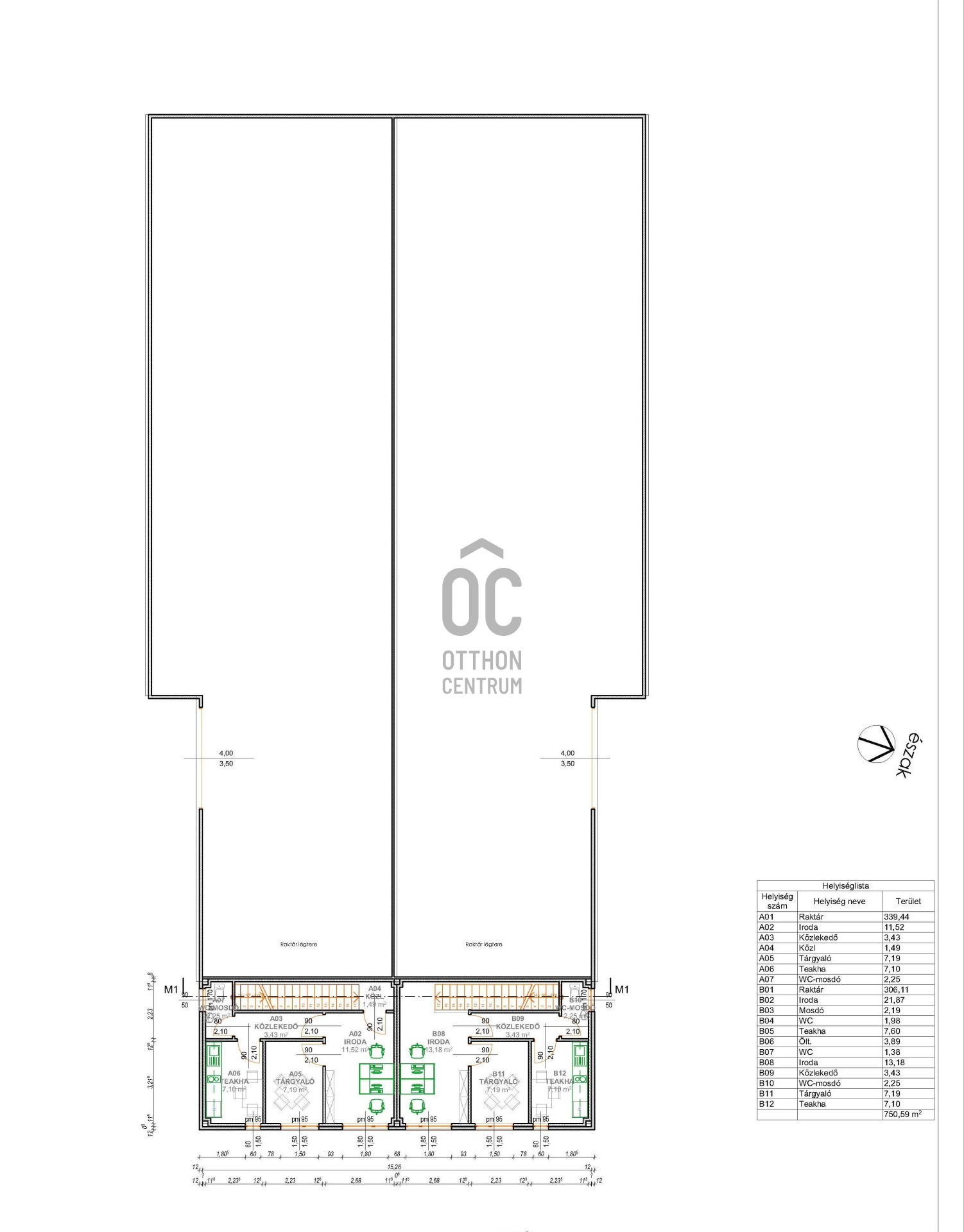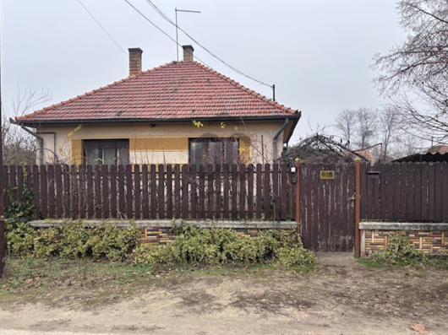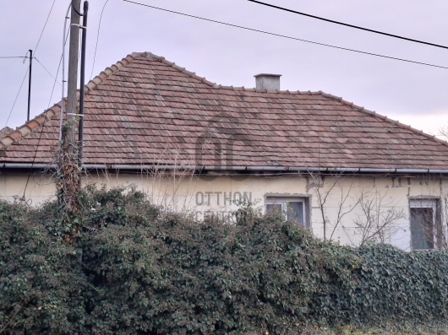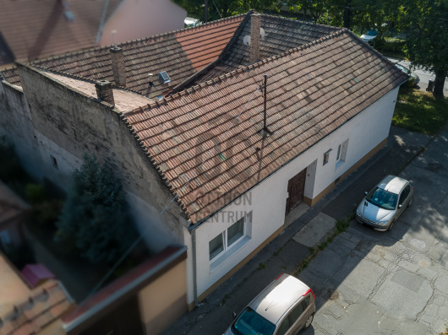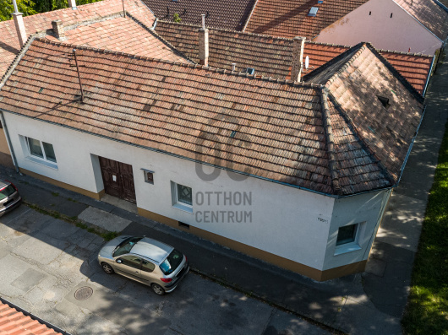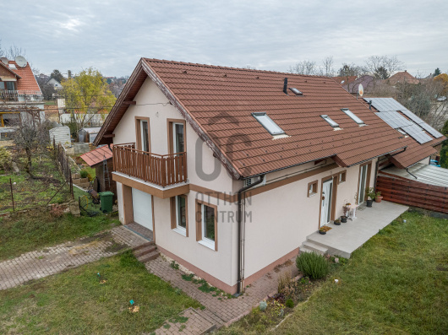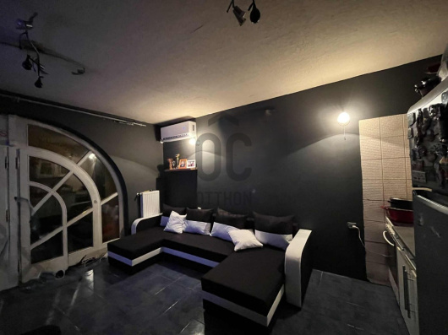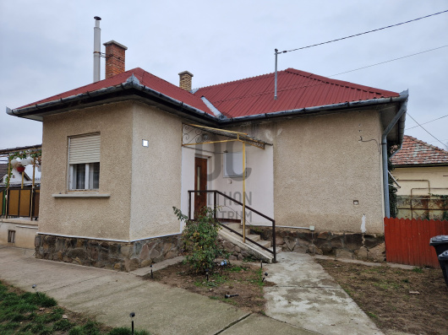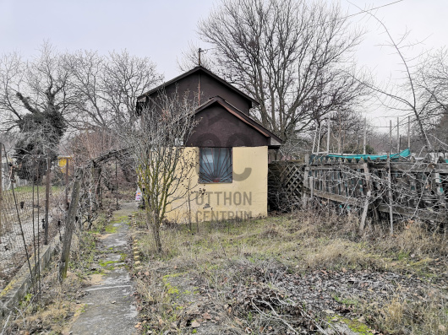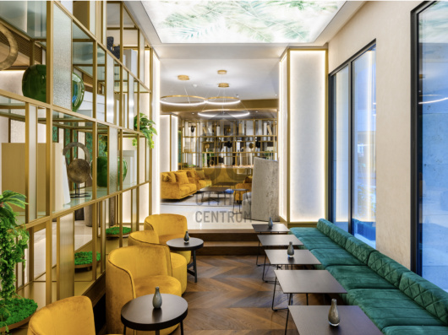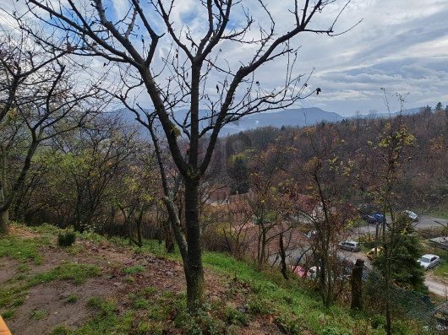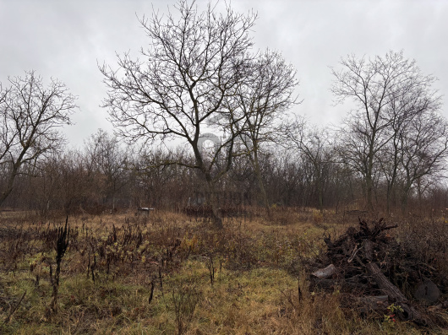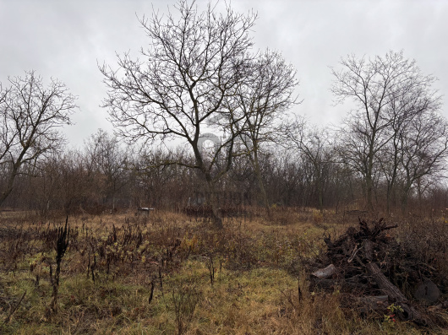325 000 000 Ft
840 000 €
- 760m²
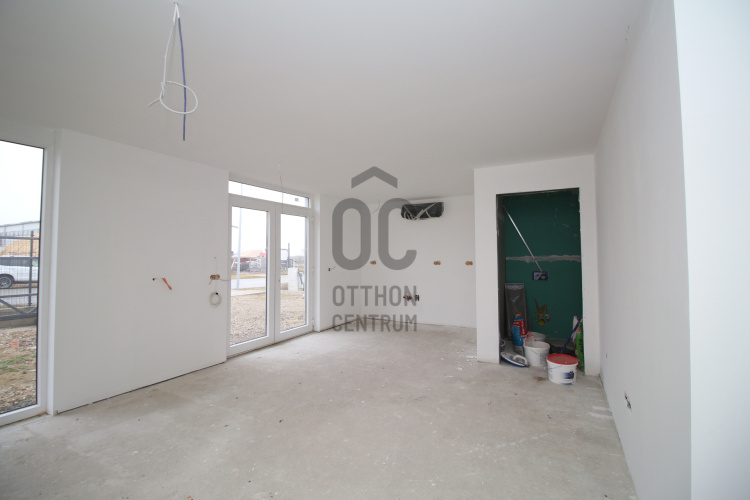
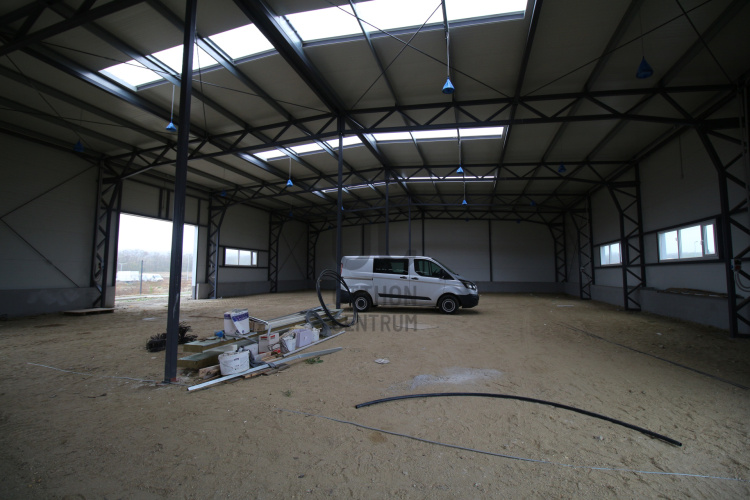
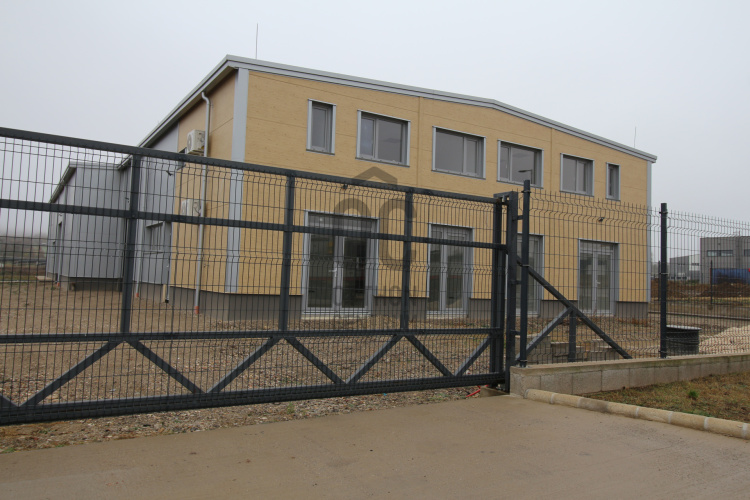
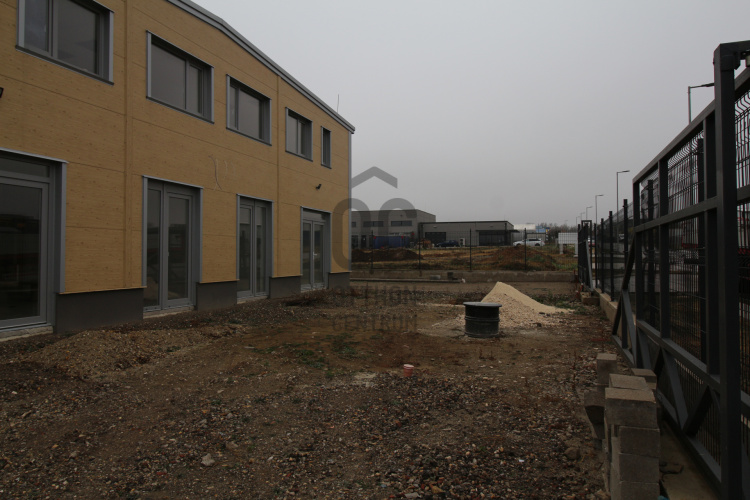


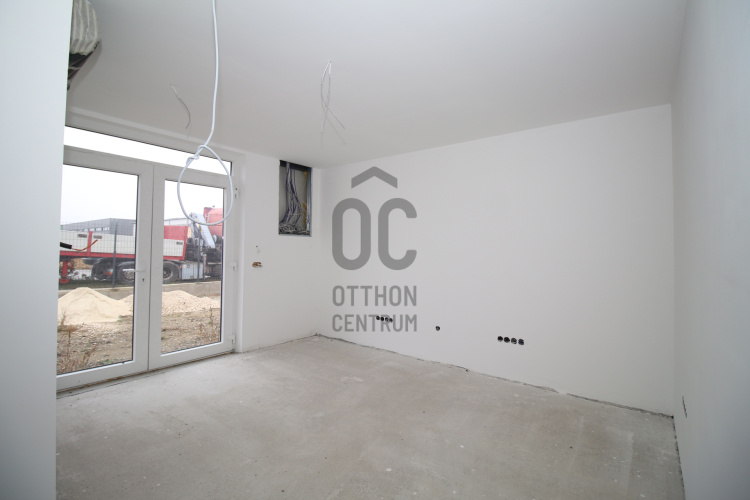
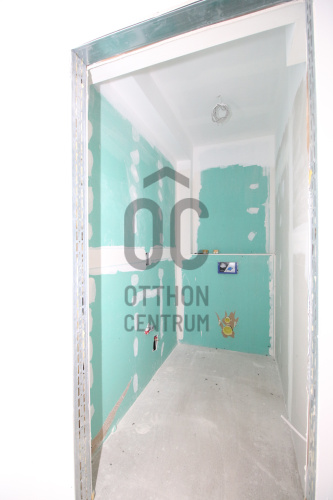
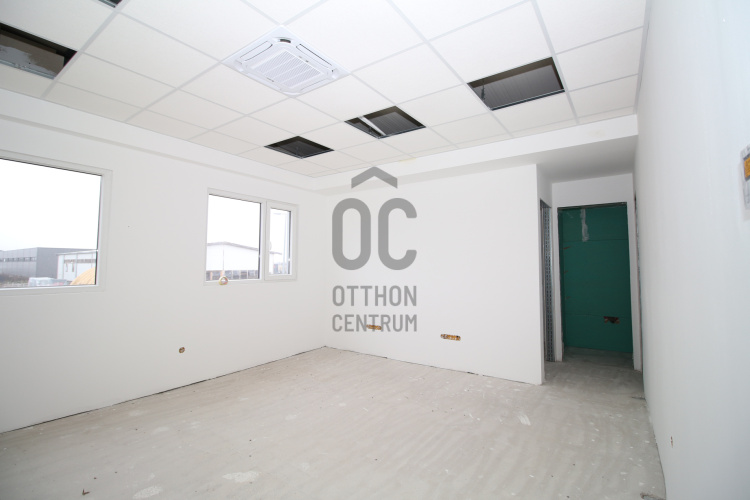
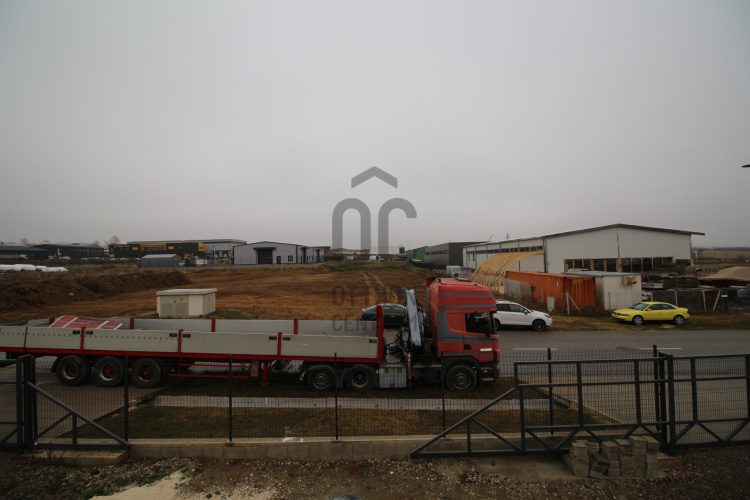
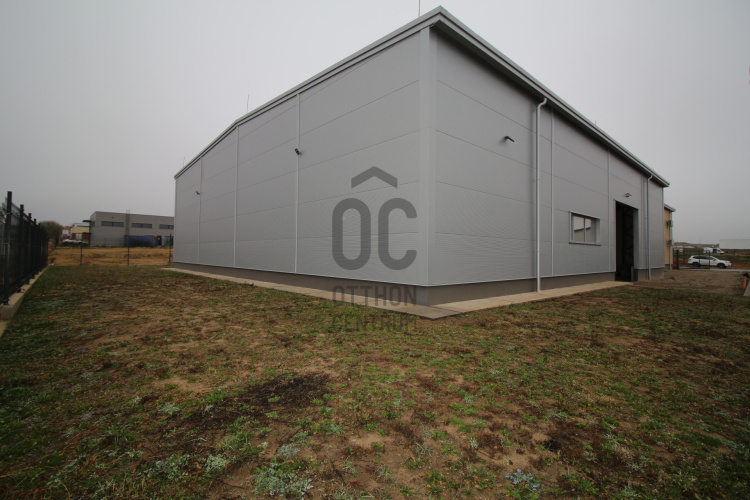
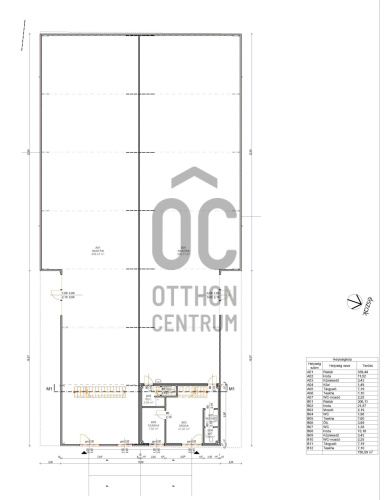
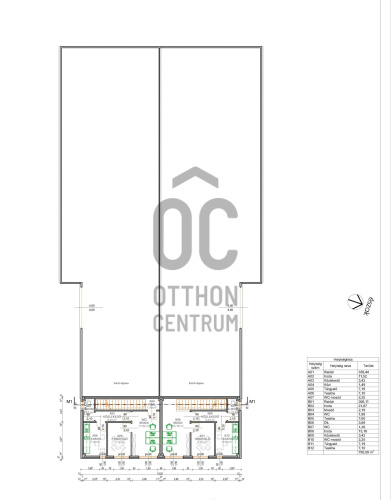
IDEAL INFUSTRIAL PROPERTY FOR SMALL AND MEDIUM-SIZED BUSINESSES
For sale in Gödöllő: a 750 m² steel-framed, PIR sandwich panel industrial hall, located on a fully serviced 1,620 m² plot with excellent accessibility—right next to the M31 motorway access and only 10 km from the M0 ring road.
The building is divided into two completely independent units (“A” and “B”), each with its own entrance, dedicated plot section, and separate water and electricity meters. This allows two companies to operate side by side without interference, shared access, or utility-related disputes.
Technical Specifications:
Eaves height: 5.65 m
Ridge height: 6.34 m
Fully fenced plot
2 industrial sliding gates (6.5 m each)
2 truck access points
Paved (viacolor) internal road and parking area
The property can be purchased as a whole or as separate units, depending on requirements.
Unit “A” – 372 m²
Warehouse: 300 m²
Offices:
Ground floor: 36 m²
Mezzanine: 36 m²
Social facilities: WC, shower, changing room, kitchenette
Dedicated plot section: 456 m²
Unit “B” – 378 m²
Warehouse: 306 m²
Offices:
Ground floor: 39 m²
Mezzanine: 33 m²
Social facilities: WC, shower, changing room, kitchenette
Dedicated plot section: 456 m²
Asking price: 325.000.000 HUF + VAT
For further information, feel free to contact me any day of the week!
The building is divided into two completely independent units (“A” and “B”), each with its own entrance, dedicated plot section, and separate water and electricity meters. This allows two companies to operate side by side without interference, shared access, or utility-related disputes.
Technical Specifications:
Eaves height: 5.65 m
Ridge height: 6.34 m
Fully fenced plot
2 industrial sliding gates (6.5 m each)
2 truck access points
Paved (viacolor) internal road and parking area
The property can be purchased as a whole or as separate units, depending on requirements.
Unit “A” – 372 m²
Warehouse: 300 m²
Offices:
Ground floor: 36 m²
Mezzanine: 36 m²
Social facilities: WC, shower, changing room, kitchenette
Dedicated plot section: 456 m²
Unit “B” – 378 m²
Warehouse: 306 m²
Offices:
Ground floor: 39 m²
Mezzanine: 33 m²
Social facilities: WC, shower, changing room, kitchenette
Dedicated plot section: 456 m²
Asking price: 325.000.000 HUF + VAT
For further information, feel free to contact me any day of the week!
Regisztrációs szám
UZ019184
Az ingatlan adatai
Értékesités
eladó
Jogi státusz
új
Jelleg
üzleti célú
Típus
teljes épület
Építési mód
könnyűszerkezetes
Méret
760 m²
Telek méret
1 620 m²
Föld feletti nettó méret
760 m²
Belmagasság
600 cm
Panoráma
Zöldre néző panoráma
Állapot
Kiváló
Homlokzat állapota
Kiváló
Építés éve
2025
Víz
Van
Gáz
Van
Villany
Van
Csatorna
Van
Lehetséges funkciók
iroda, iroda és bemutatóterem, vagy üzlet, iroda és raktár, bemutatóterem, bemutatóterem és szervíz, vagy raktár, ipari csarnok vagy raktár, logisztikai központ, egyéb
Láthatóság
Mellékutcában utcafronton lévő
Megközelíthetőseg
12 tonna feletti kamionnal behajtási engedély nélkül megközelíthető
Hasznosítás
üres
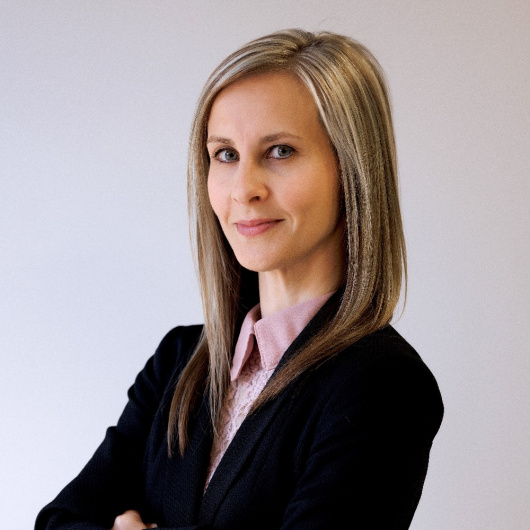
Pados - Burján Renáta Zita
Hitelszakértő

