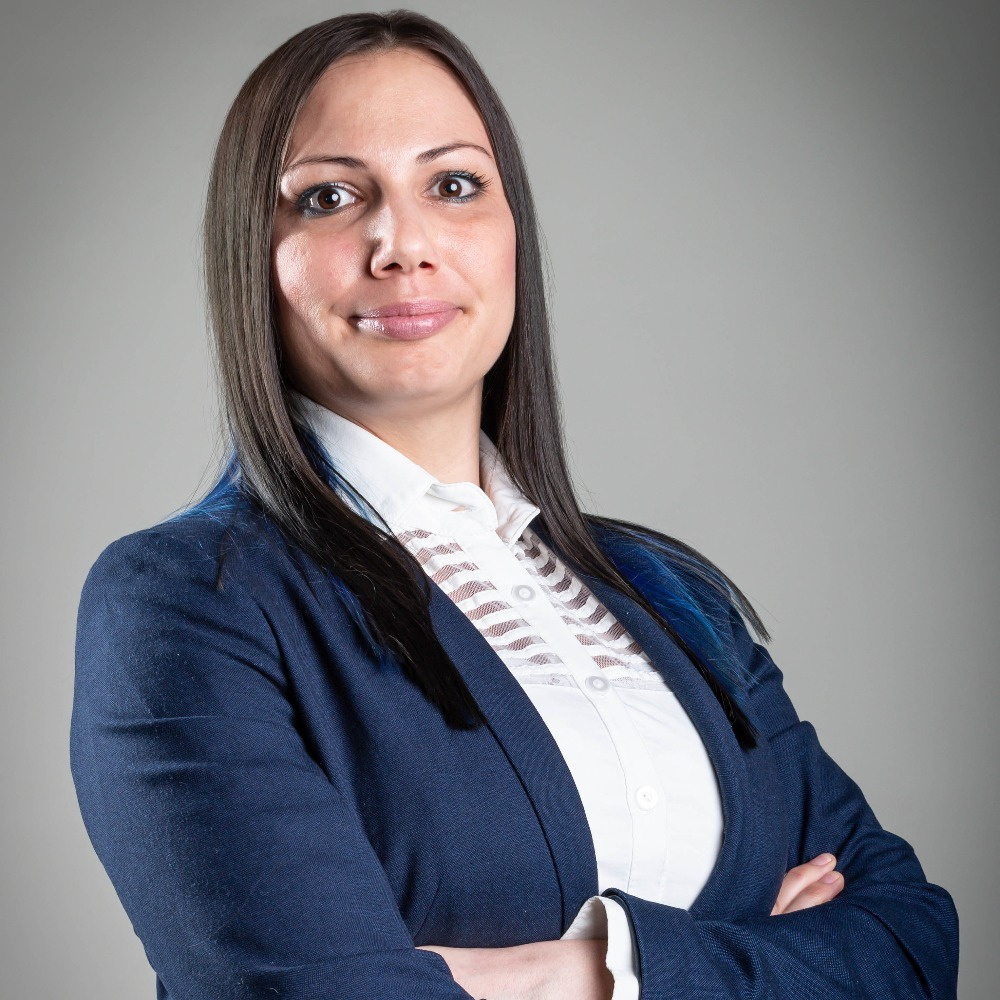354 208 800 Ft
880 000 €
- 564m²
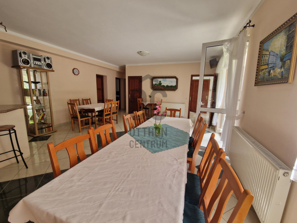
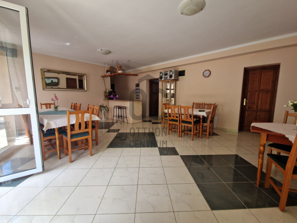
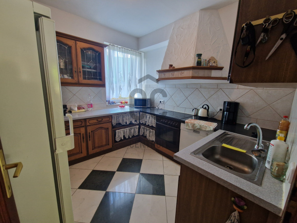
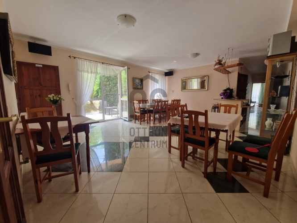
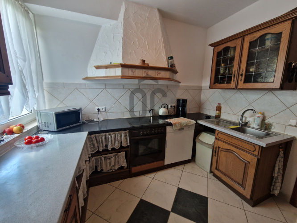
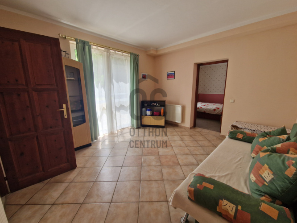
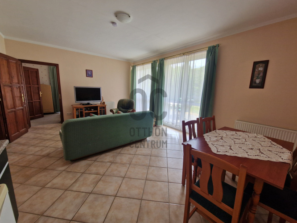
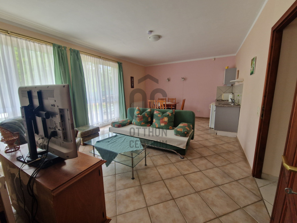
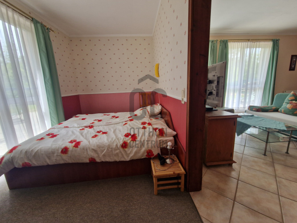
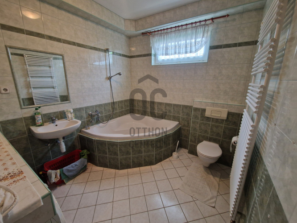
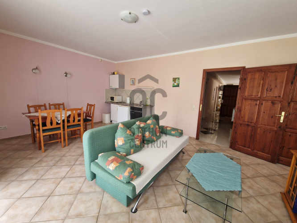
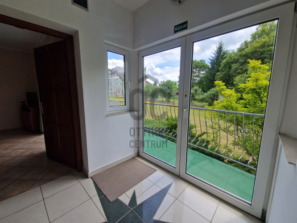
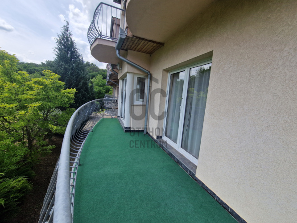
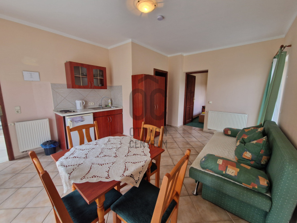
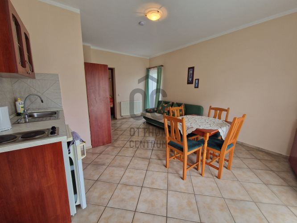
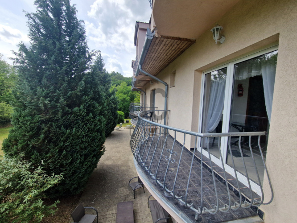
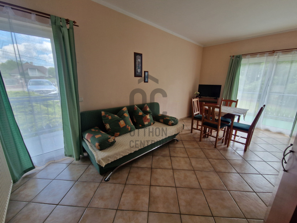
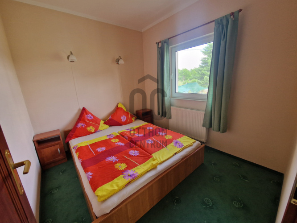
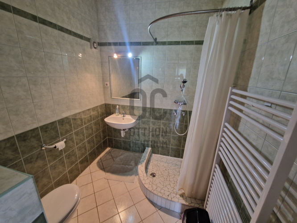
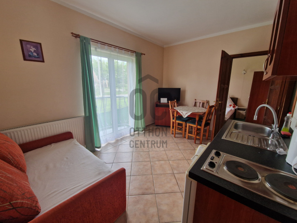
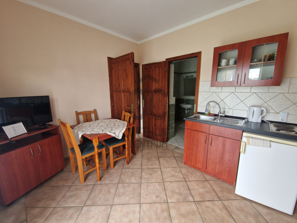
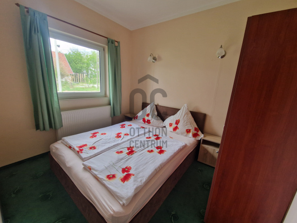
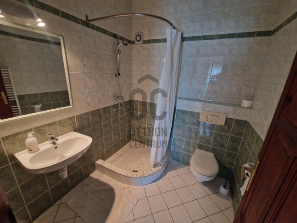
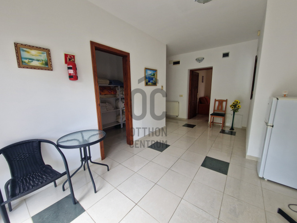
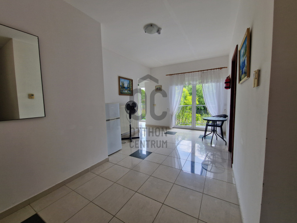
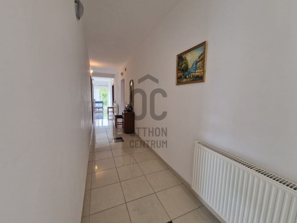
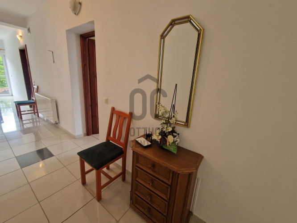
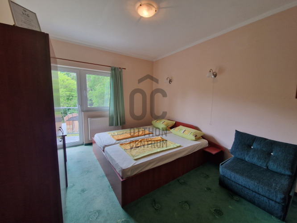
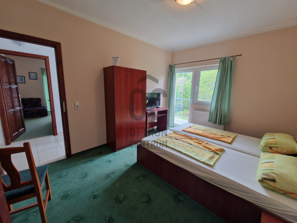
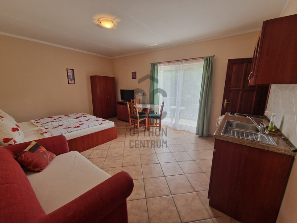
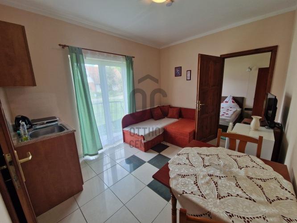
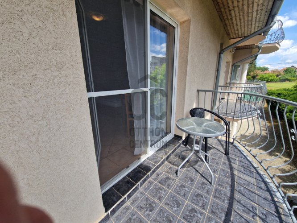
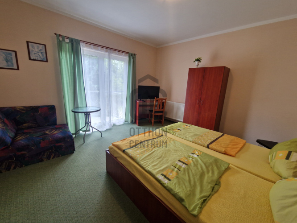
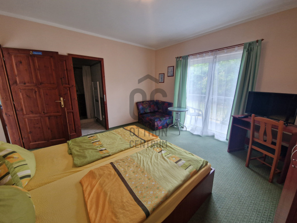
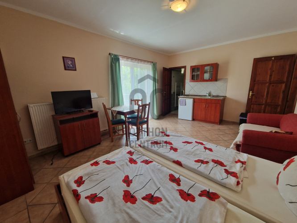
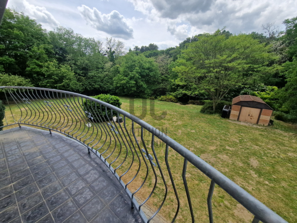
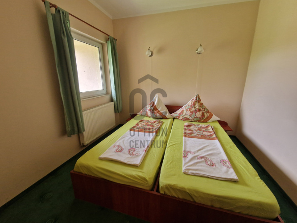
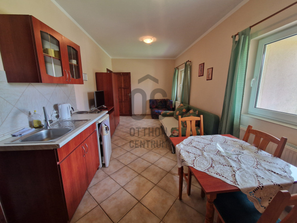
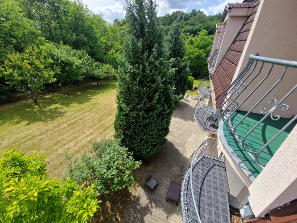
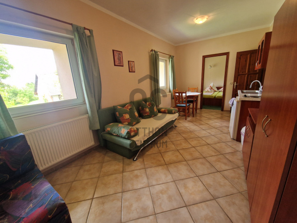
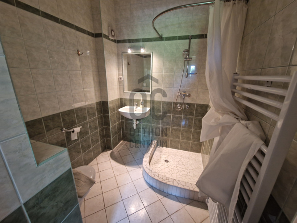
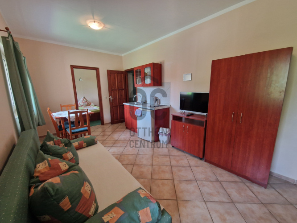
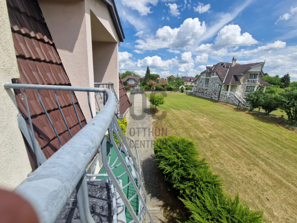
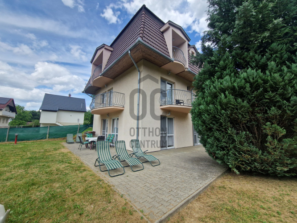
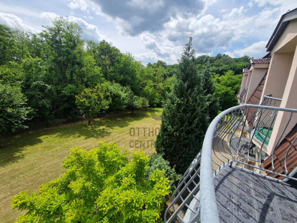
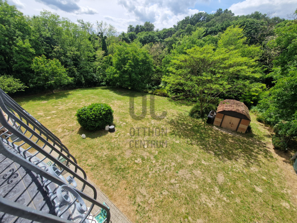
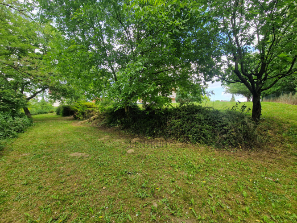
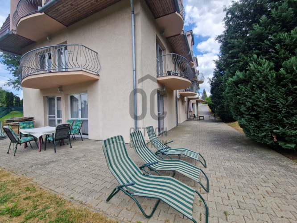
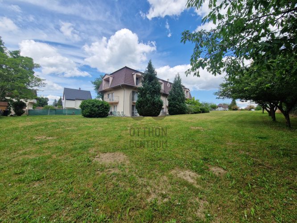
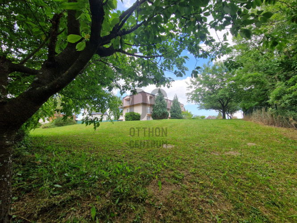
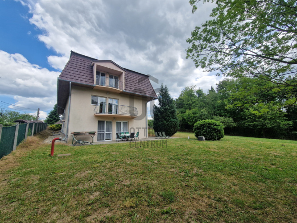
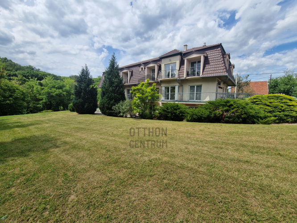
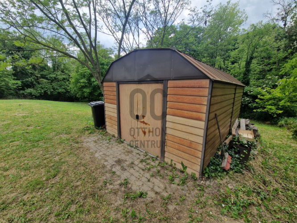
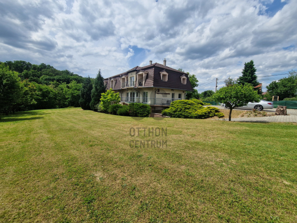
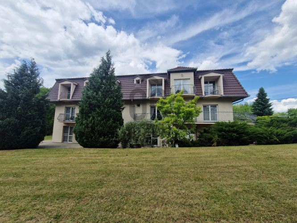
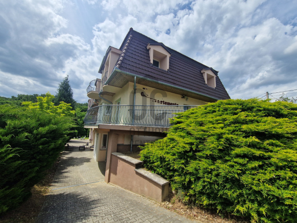
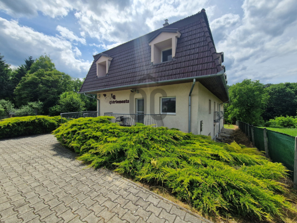
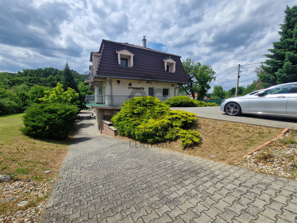
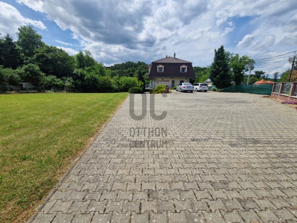
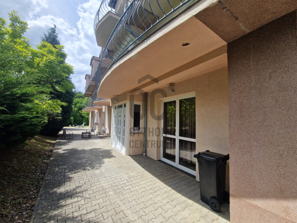
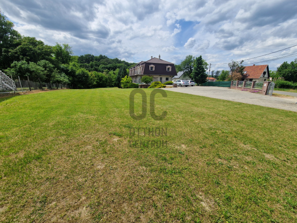
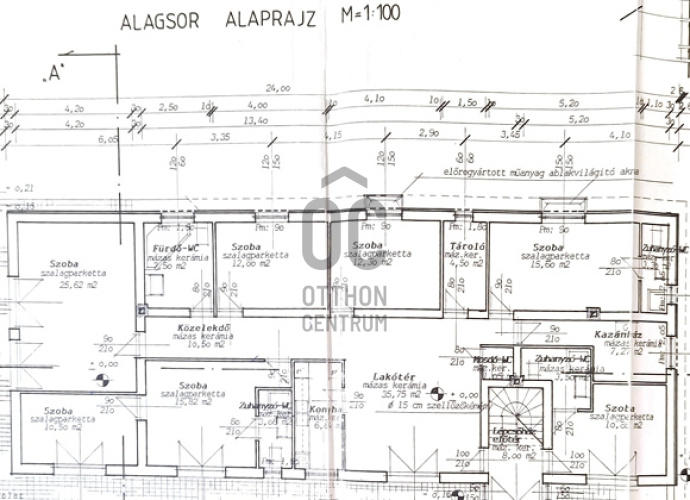
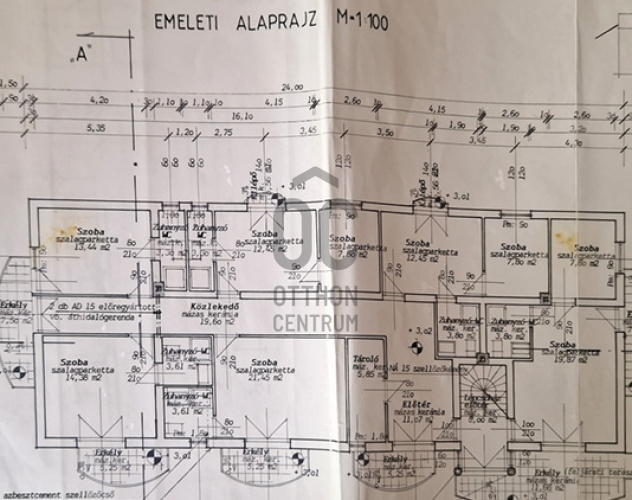
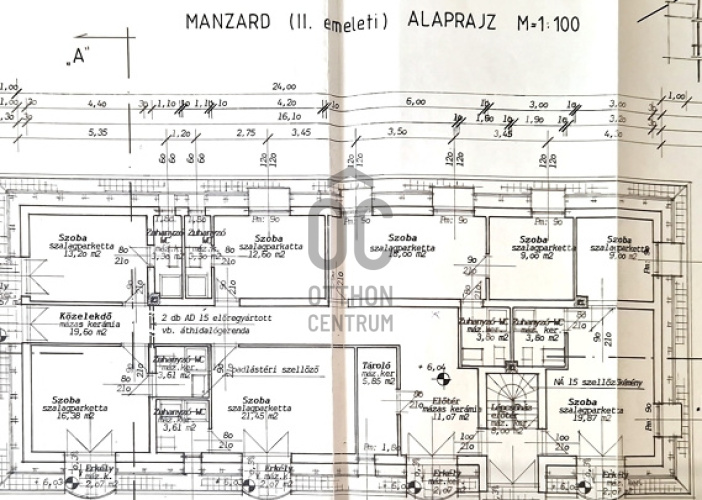
Discover the business opportunities in Zalakaros – an ideal property is waiting for you!
Zalakaros has something that is less common in other cities: one of the best thermal waters in Europe, a spa that offers relaxation and rest to its guests for all generations, and a wonderful small-town atmosphere. The diversity of nature, the forests, the vine-covered hills, and the valley of Lake Balaton provide an unparalleled environment, clean air, and opportunities for hiking and sports for visitors. In the Zalakaros area, attractions await those who arrive, such as the natural and historical values of Lake Balaton, the sights of Zalavár, the Cyril and Methodius memorial, the buffalo reserve in Kápolnapuszta, and Kányavári Island. The nearby towns of Nagykanizsa and Keszthely offer additional leisure and cultural opportunities for their guests! In this spa town, I am offering for sale a family house and the adjacent building plot. Property features: - Located on two adjacent plots in the Lke-1 construction zone of Zalakaros, with a total area of 3486 m². - The building has 3 levels (basement, ground floor, upper floor) with a living space of 564 m². - All utilities are connected. - The house is heated by two high-performance gas boilers, with a buffer tank and radiators, which can be controlled on each level. Additionally, the owner has fully prepared a solar collector system, which is ready for installation. The interior furnishings, from glasses to a lawnmower tractor, are included in the price. - Built in 2006, brick construction with a tiled roof. - The windows and doors are made of plastic. - In excellent condition, currently operating as an apartment house. - The lower level features 7 rooms, 4 bathrooms, a reception area, a spacious dining area for guests, a foyer, and a boiler room. - The second level has 9 rooms, 7 bathrooms, a hallway, a foyer, and a storage room. - The third level contains 8 fully equipped rooms, 6 bathrooms, a storage room, a corridor, and a foyer. - The basement and ground floor can also be accessed through a separate entrance. - Each room has a wrought iron, galvanized balcony. - The entire house has electrical safety permits. The apartment house has an established clientele. - An underground 100,000-liter water reservoir assists with garden irrigation or the operation of a pool. - The property is perfect for business purposes, an excellent investment opportunity for accommodation, or even for operating a nursing home, health, or recreational center, or sports facility, as it is wheelchair accessible. The maximum capacity is 40 people, with a huge paved parking area. A beautiful idyllic environment with a property full of opportunities. Our office provides comprehensive services to our searching clients. We offer assistance with professional advice, free CSOK and loan administration, preparation of energy certificates, and a lawyer with favorable rates!
Regisztrációs szám
UZ018578
Az ingatlan adatai
Értékesités
eladó
Jogi státusz
új
Jelleg
üzleti célú
Típus
teljes épület
Építési mód
tégla
Méret
564 m²
Telek méret
3 486 m²
Terasz / erkély mérete
51,7 m²
Föld feletti nettó méret
223 m²
Fűtés
Gáz cirkó
Belmagasság
269 cm
Lakáson belüli szintszám
3
Panoráma
Zöldre néző panoráma
Állapot
Kiváló
Homlokzat állapota
Kiváló
Építés éve
2006
Víz
Van
Gáz
Van
Villany
Van
Csatorna
Van
Vízpart távolsága
500 méterre
Lehetséges funkciók
vendéglátóipari egység, iroda és raktár, szálloda, panzió, hostel, sportközpont, egészségügyi központ, oktatási központ, bérház, egyéb
Láthatóság
Mellékutcában utcafronton lévő
Megközelíthetőseg
Mellékutcára nyíló bejárat
Hasznosítás
tulajdosnos használja
Horváth Szabina
Hitelszakértő
