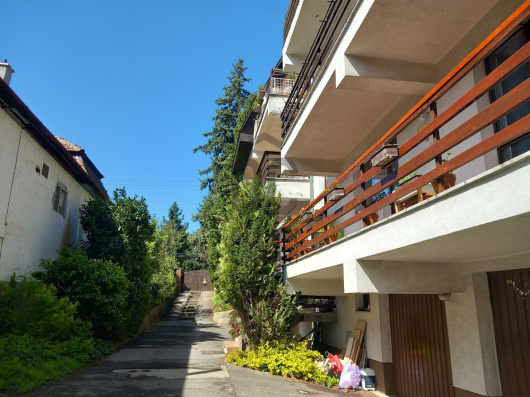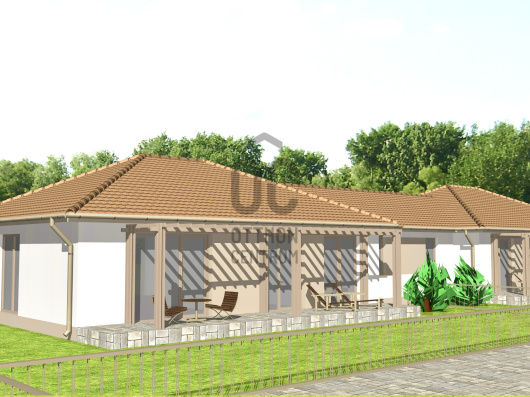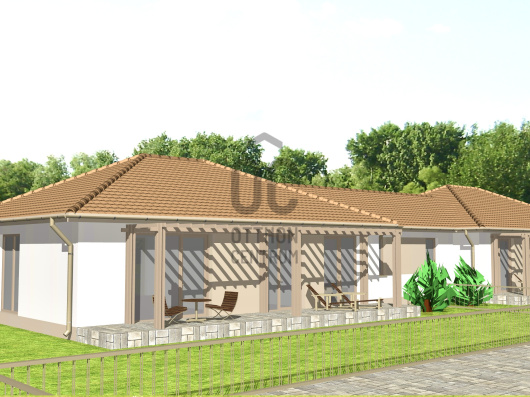149 800 000 Ft
374 000 €
- 133m²
- 5 szoba
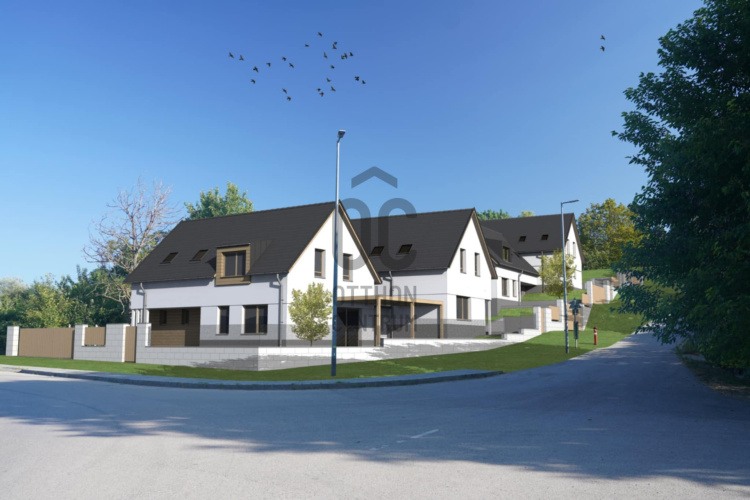
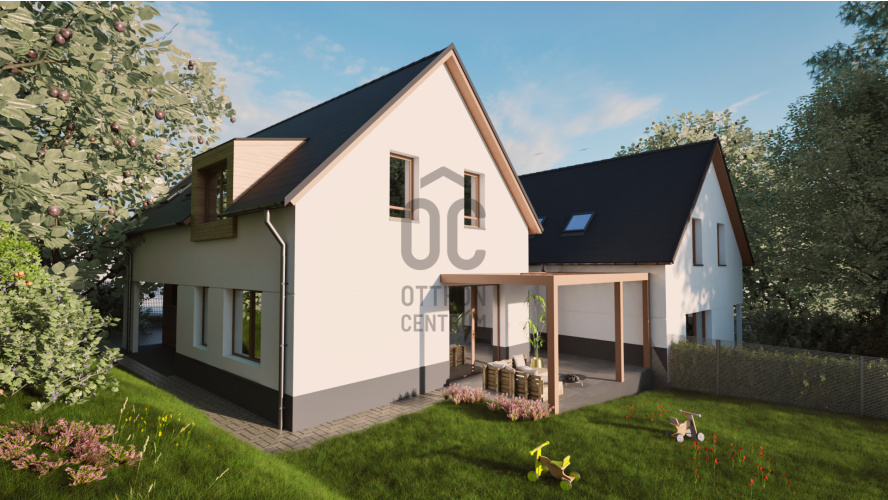
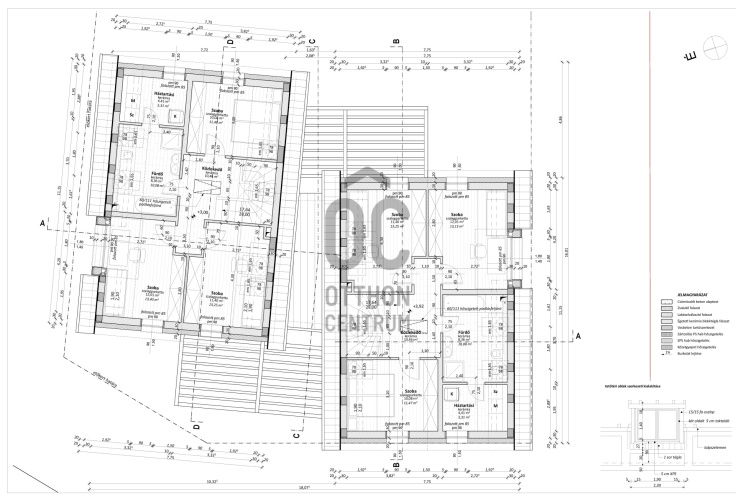
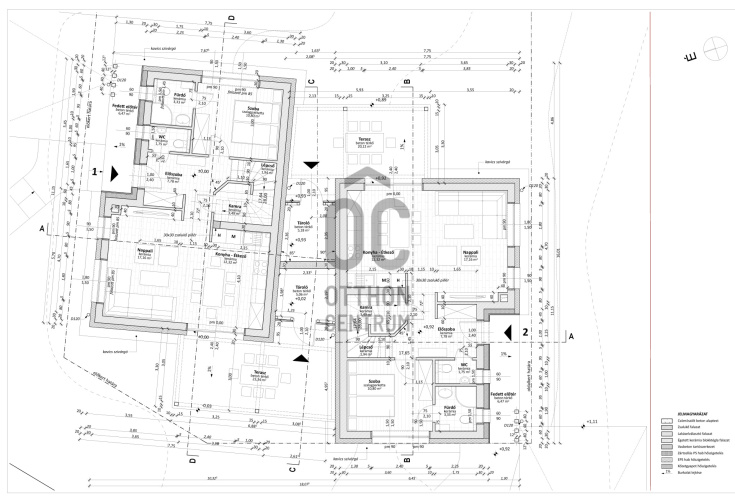
In Solymár, a newly built, exclusive duplex is still available!
For sale in one of the most popular areas of Solymár, at the foot of Szélhegy, in a newly asphalted street, are newly built, exclusive, very intimate semi-detached houses on a corner lot, each approximately 135 sqm net. These semi-detached houses feature garden access and boast exceptional attributes, with an exclusive appearance and design. The ground floor consists of a living room with direct access to the terrace and garden, a bedroom, a kitchen-dining area, a hallway, and a bathroom. The upper floor includes three very comfortably sized bedrooms, a spacious bathroom, and a wardrobe. Heating and cooling are provided by the most modern heat pump floor and ceiling system, with aluminum shutters complemented by mosquito nets on the windows. The semi-detached houses are particularly sunny and bright, with panoramic views as the sun completely circles the houses. The buildings will be handed over in 2025. The garden is fundamentally flat. The train station is immediately accessible, and the bus stop, shopping options, and kindergarten are within a 5-10 minute walking distance. If you are looking for an exceptionally charming, quiet, yet very close to public transport, exclusive environment, with a semi-detached house that has extraordinary features, is bright, and has a very high-quality appearance and design, then I can confidently say that you have found what you are looking for.
Regisztrációs szám
U0047945
Az ingatlan adatai
Értékesités
eladó
Jogi státusz
új
Jelleg
ház
Építési mód
tégla
Méret
133 m²
Bruttó méret
145 m²
Telek méret
700 m²
Fűtés
hőszivattyú
Belmagasság
270 cm
Lakáson belüli szintszám
2
Tájolás
Dél-nyugat
Panoráma
Zöldre néző panoráma
Állapot
Kiváló
Homlokzat állapota
Kiváló
Környék
csendes, jó közlekedés, zöld
Építés éve
2025
Fürdőszobák száma
2
Víz
Van
Gáz
Utcán
Villany
Van
Tároló
Önálló
Helyiségek
előszoba
7.78 m²
wc
1.75 m²
fürdőszoba
3.33 m²
hálószoba
10.78 m²
lépcsőház
1.94 m²
kamra
3.49 m²
nappali
17.16 m²
konyha-étkező
12.32 m²
tároló
5.06 m²
terasz
23.34 m²
közlekedő
10.46 m²
szoba
10.08 m²
szoba
11.4 m²
fürdőszoba
8.36 m²
háztartási helyiség
4.41 m²

Bitó István
Hitelszakértő









