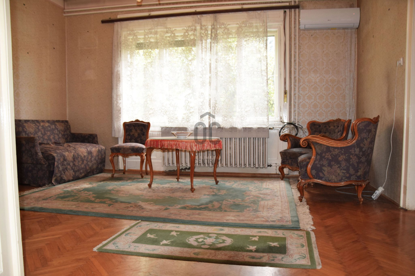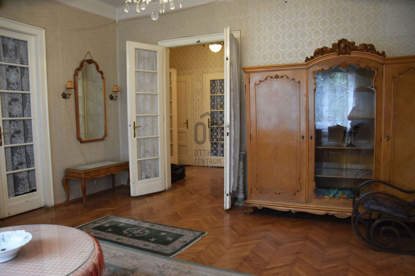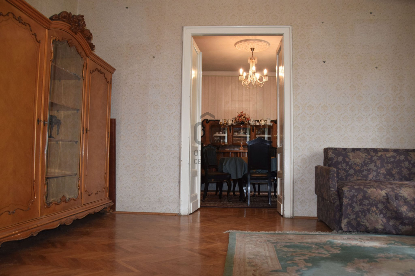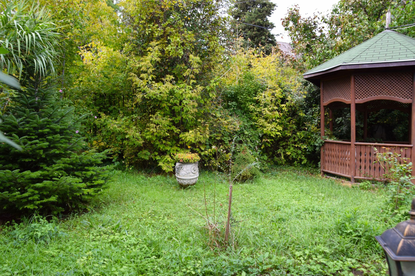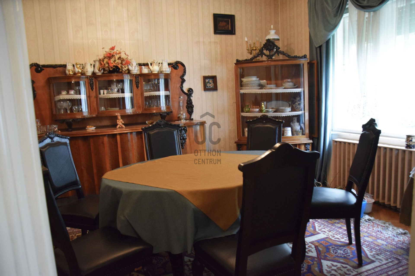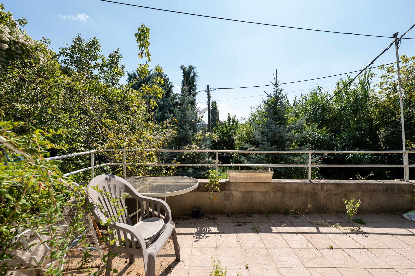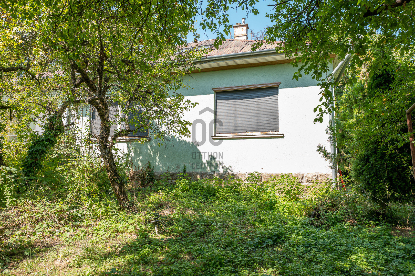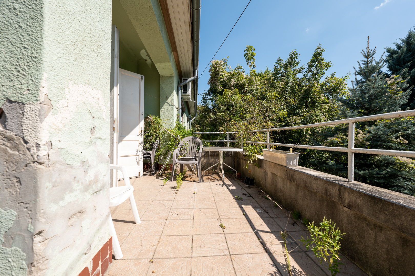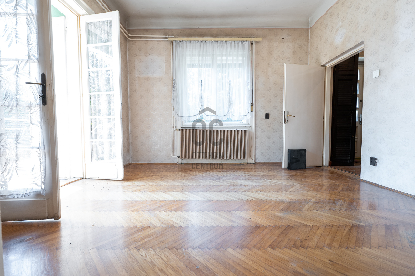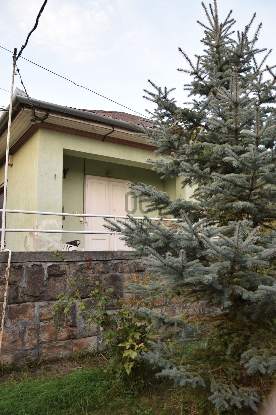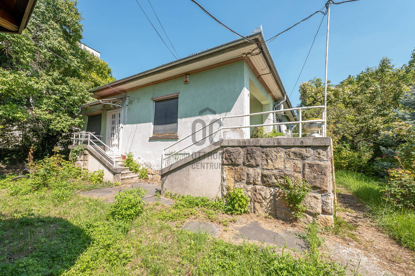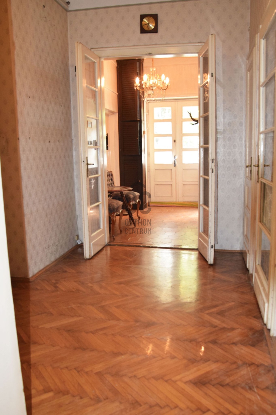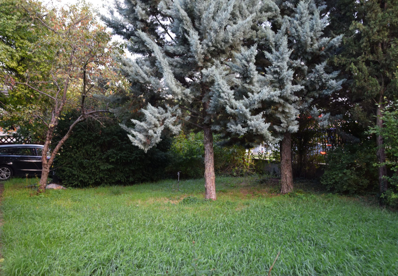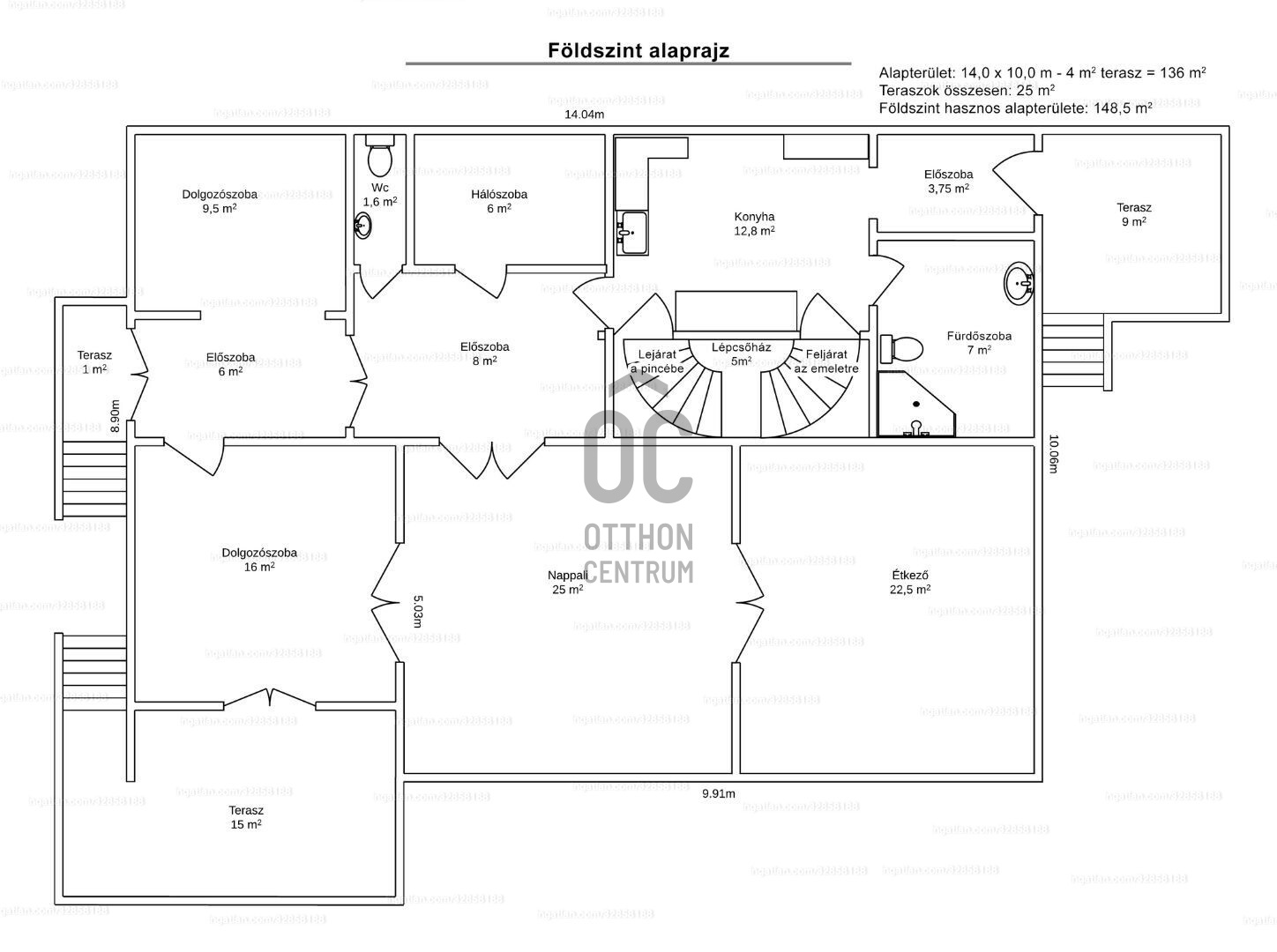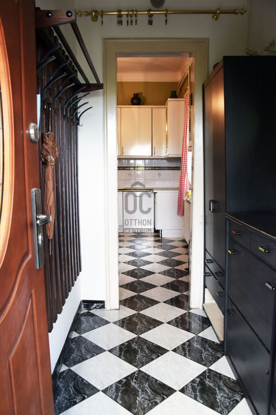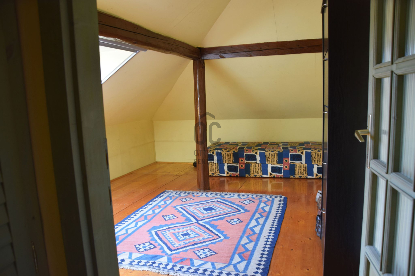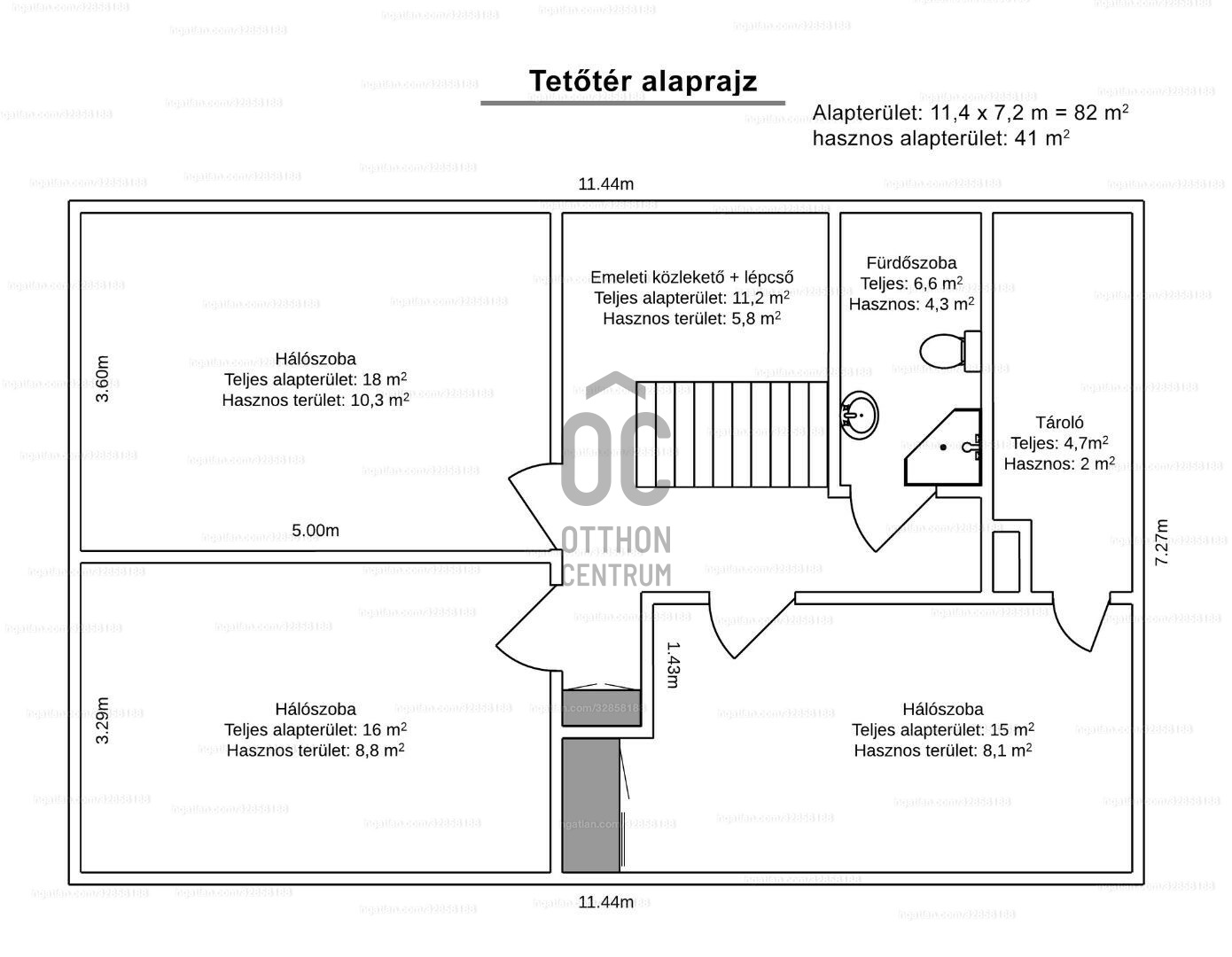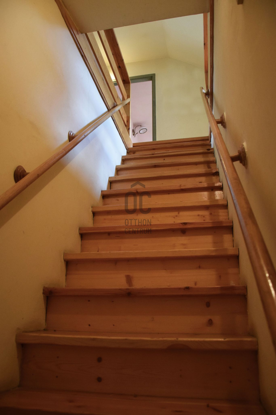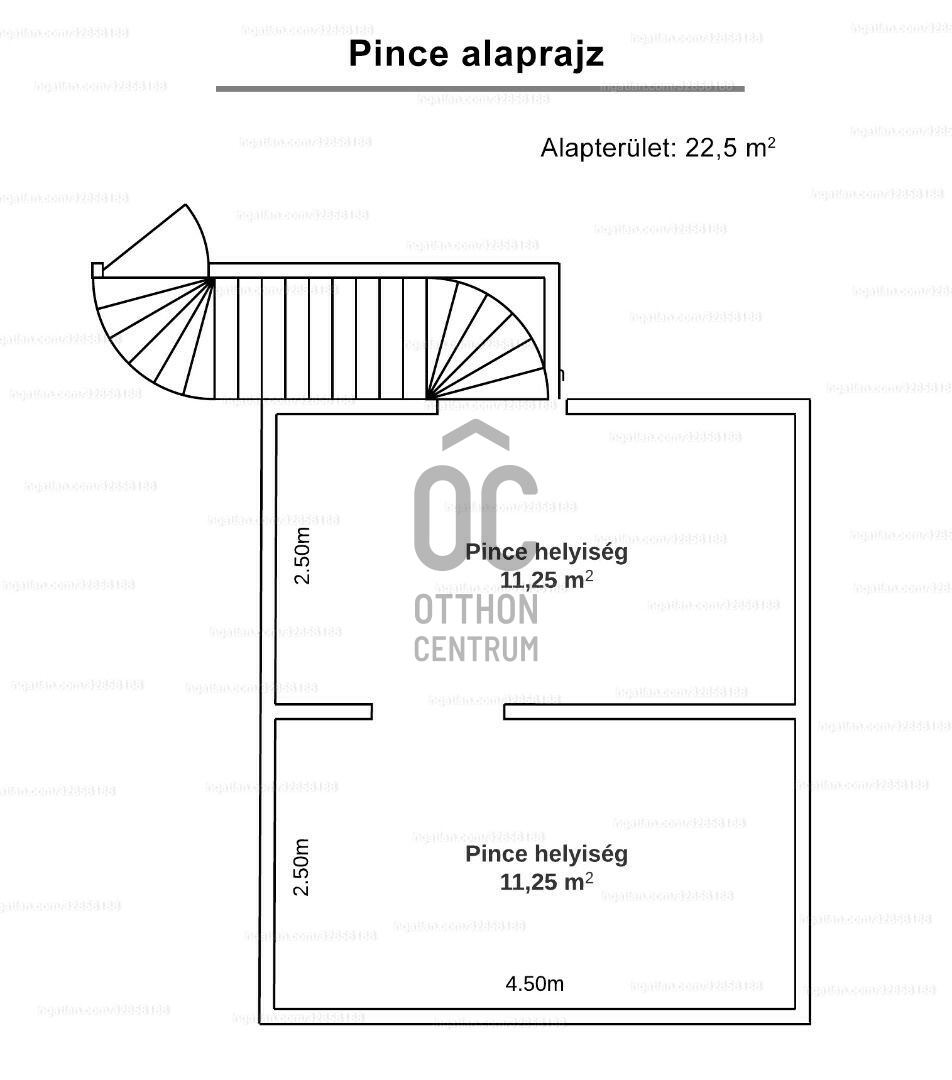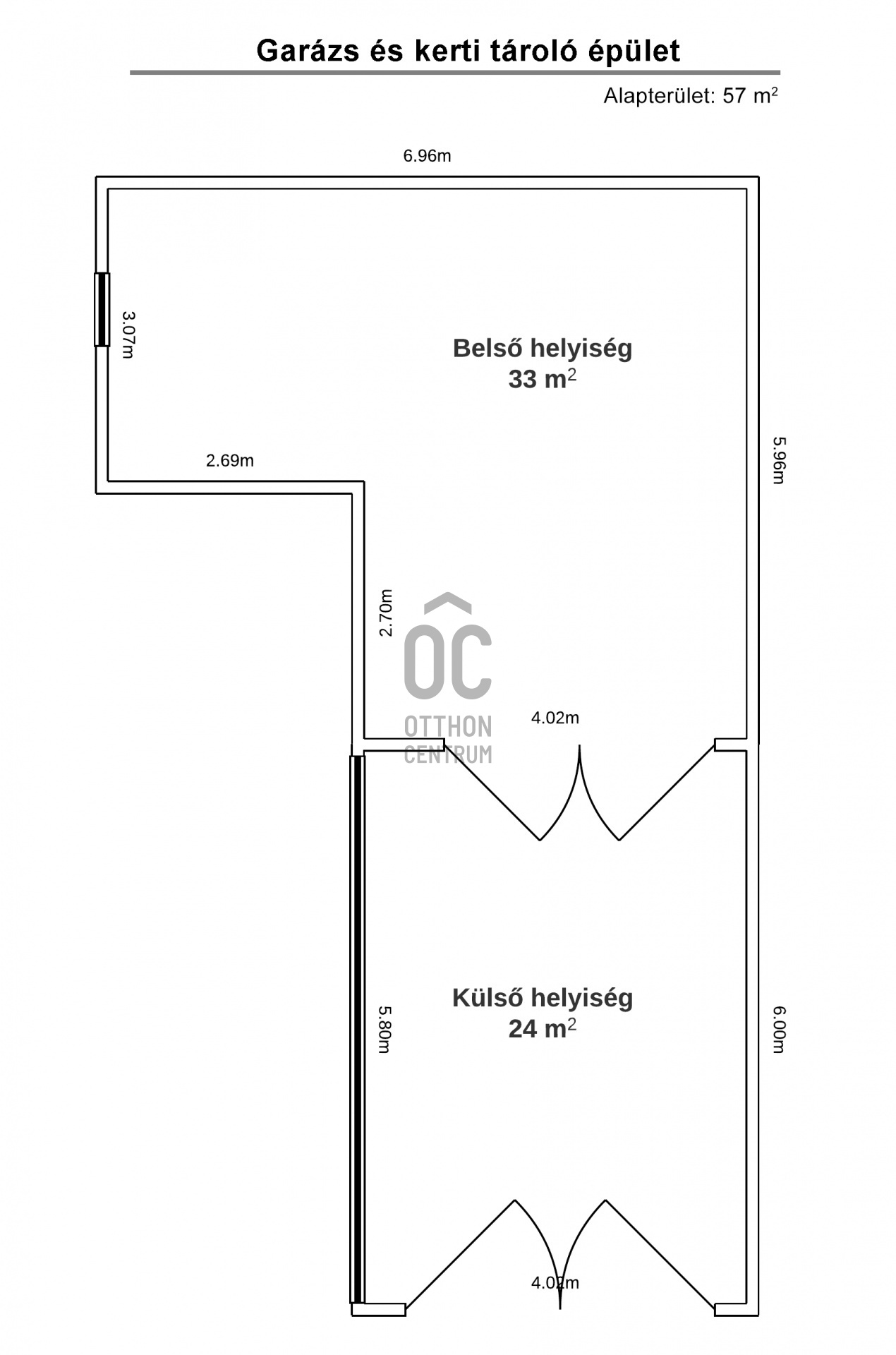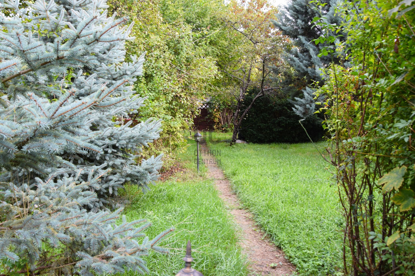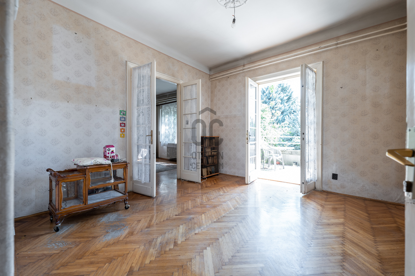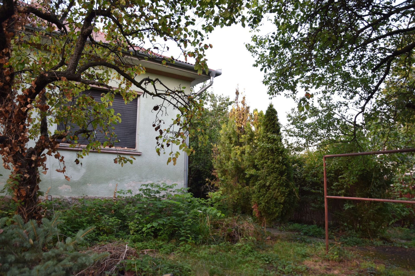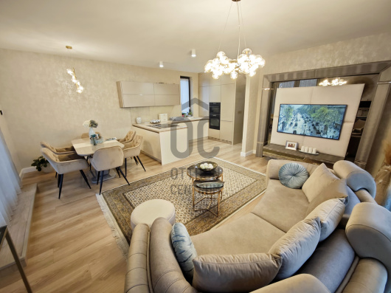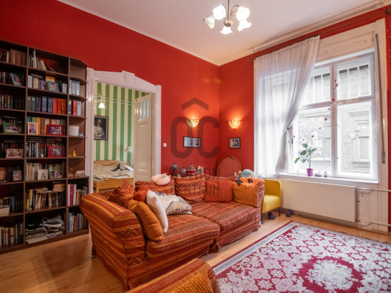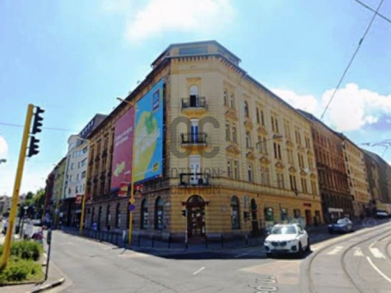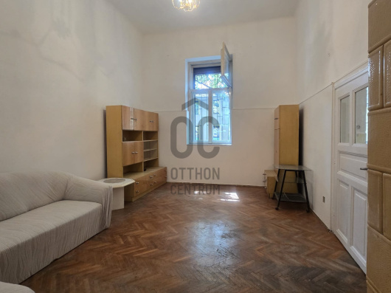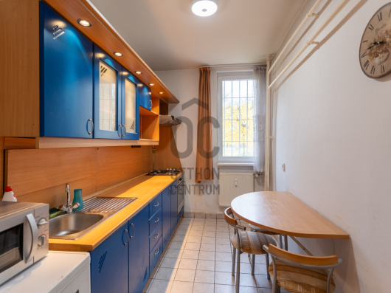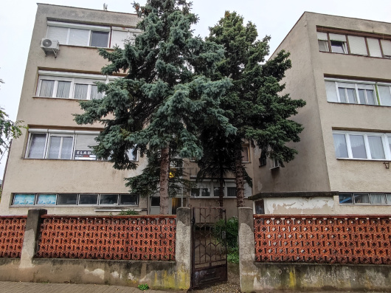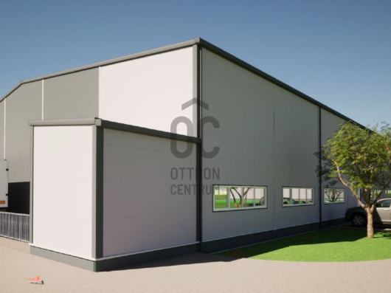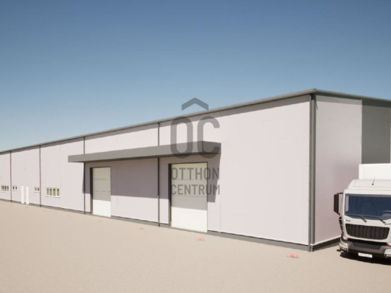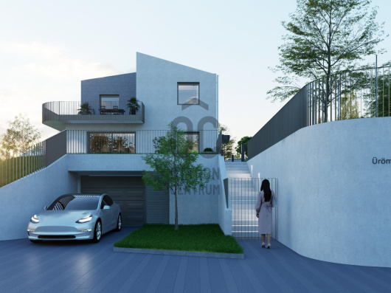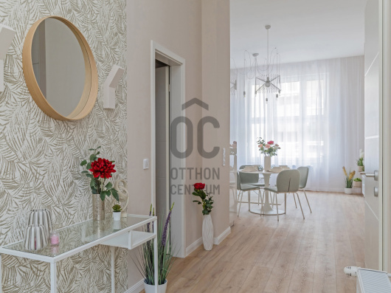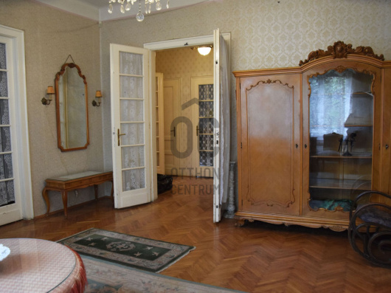550 000 Ft
1 450 €
- 200m²
- 8 szoba
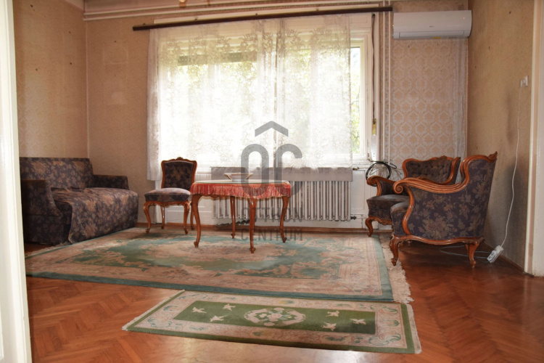
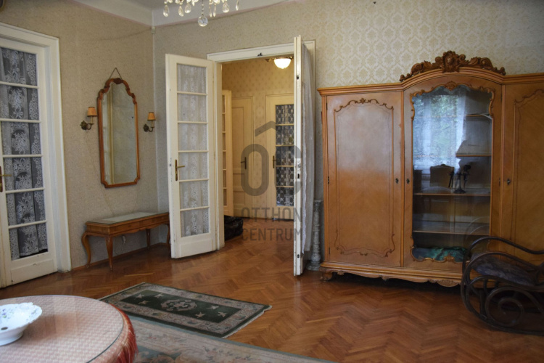
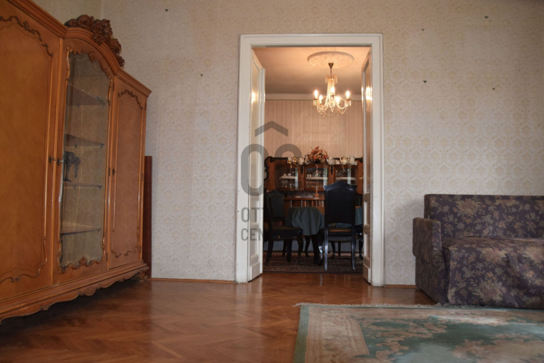
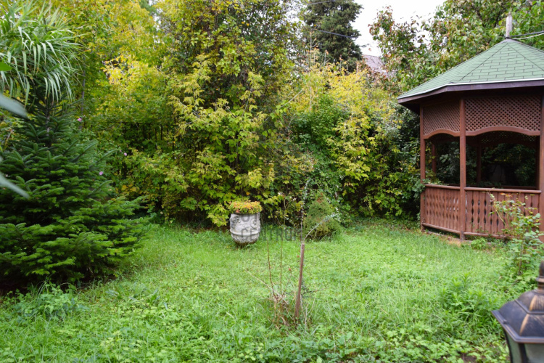
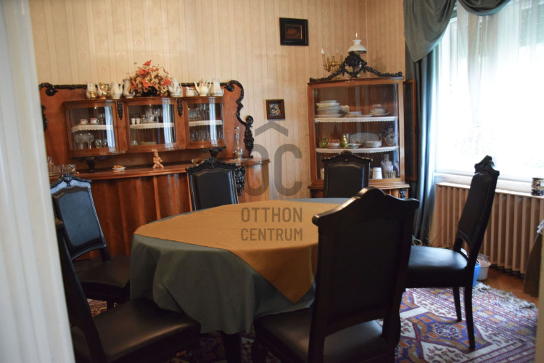
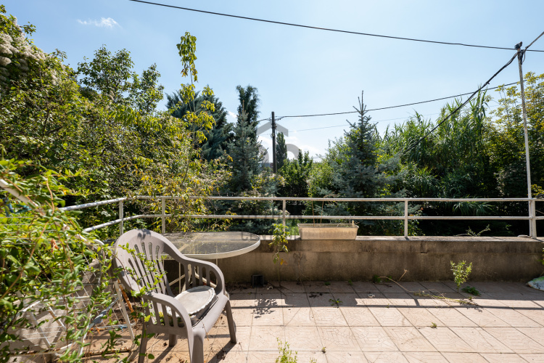
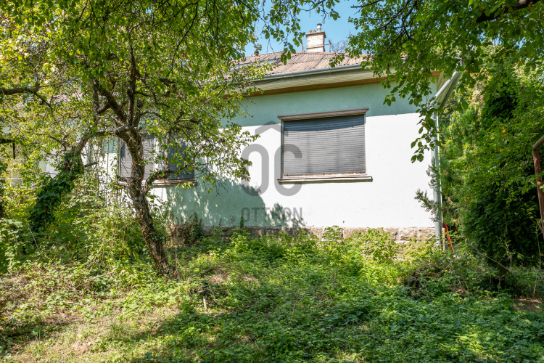
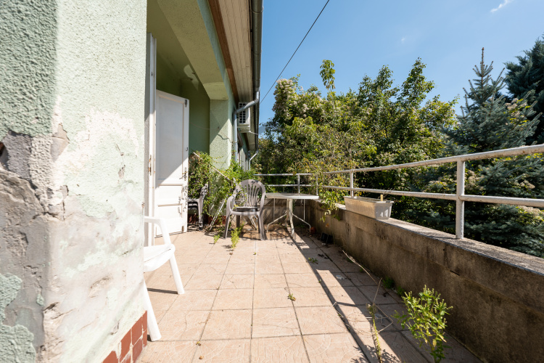
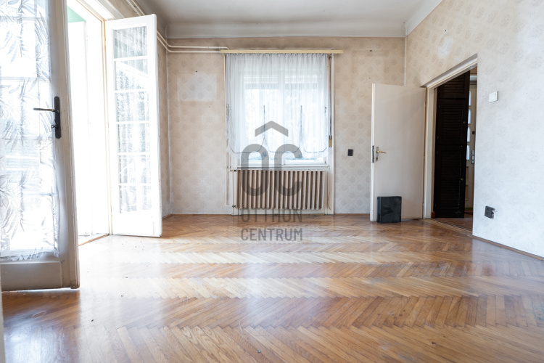
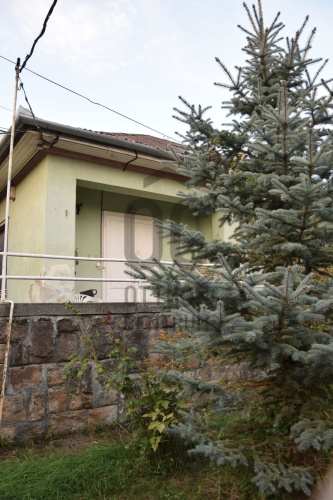
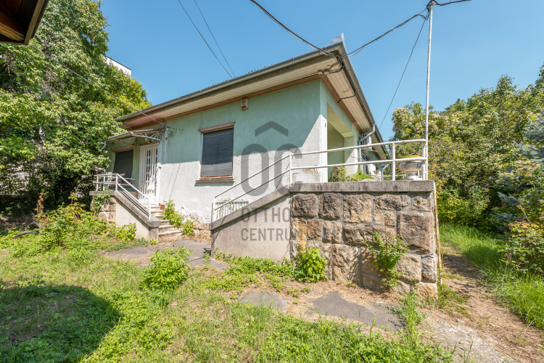
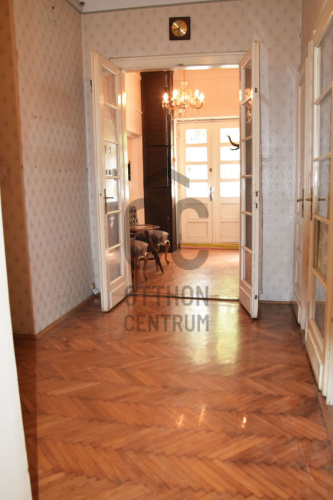
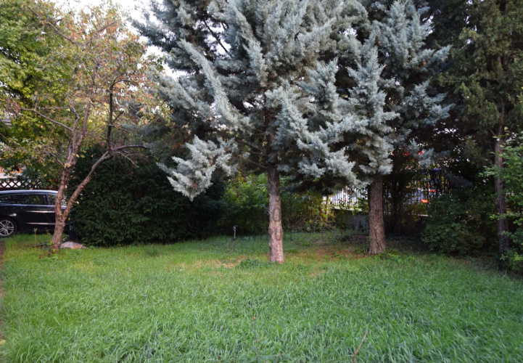
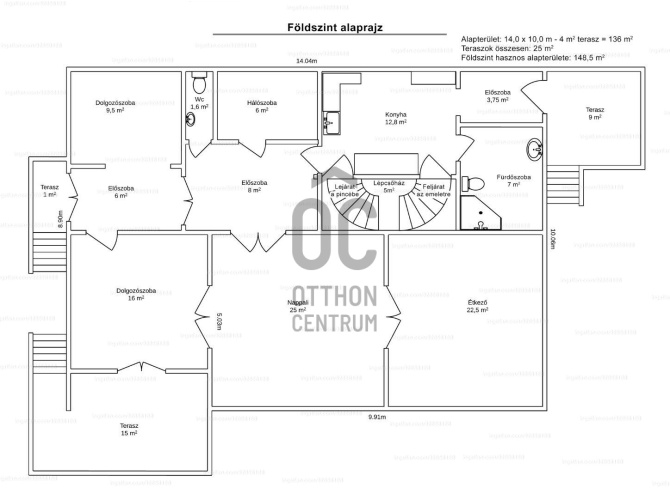
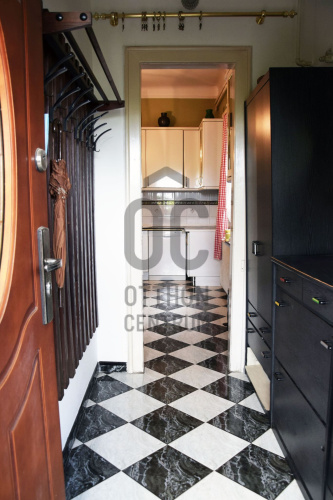
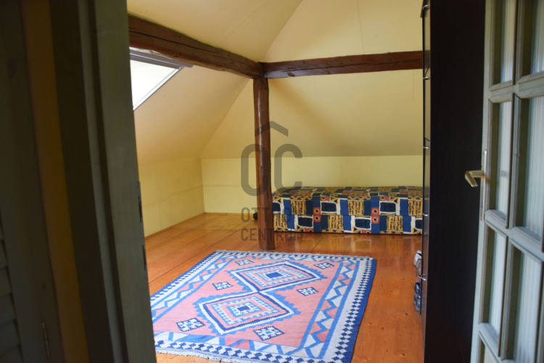
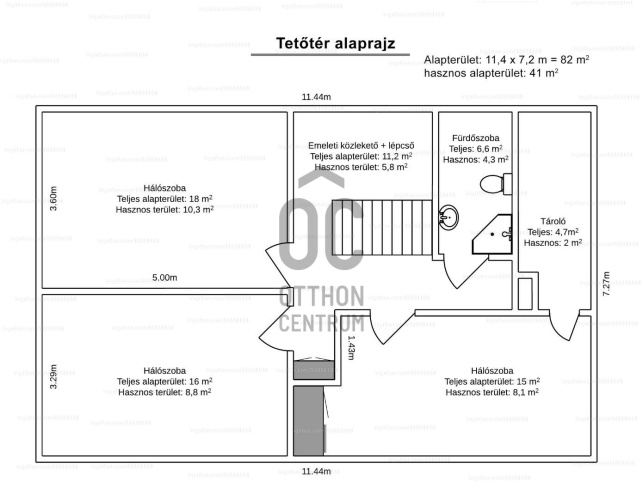
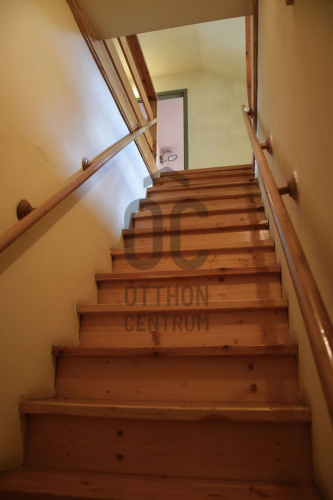
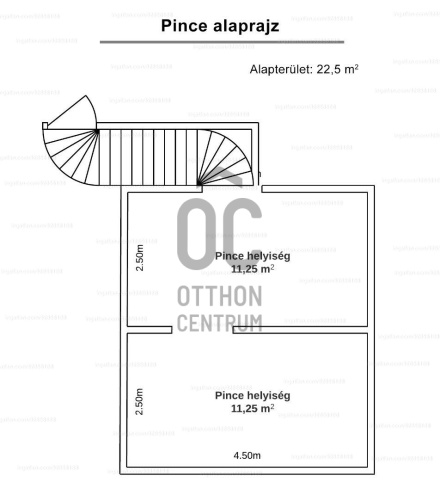
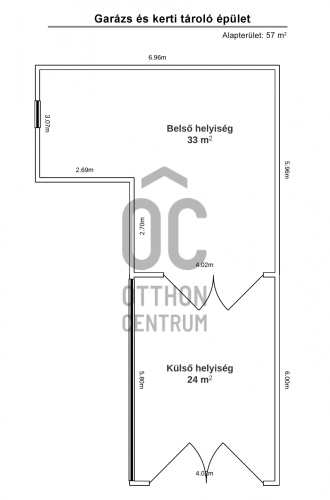
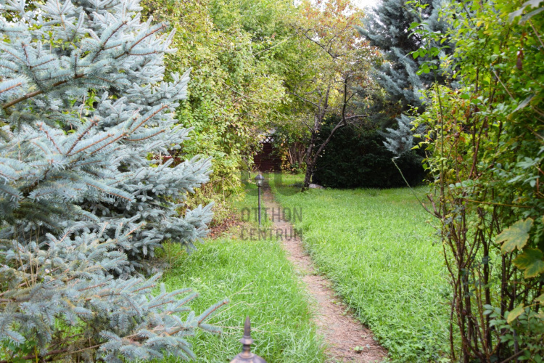
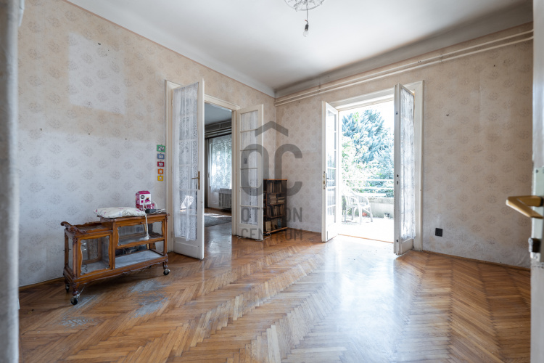
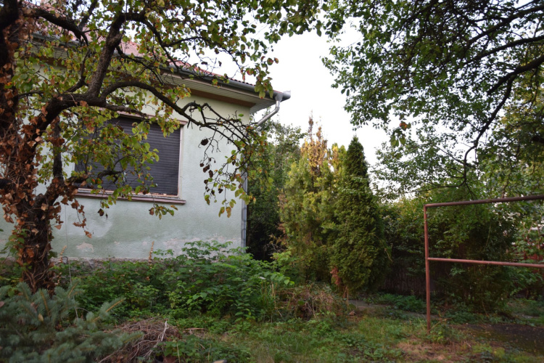
Exceptional opportunity at the foot of Testvérhegy – spacious family house with a huge garden and enormous potential!
In the 3rd district, at the foot of Testvérhegy, we are offering for sale a spacious 200 m² family house with a garden, which is ideal for large families, entrepreneurs, offices, or clinics. The combination of a peaceful, green environment, excellent transportation, and a spacious plot offers a rare opportunity in the area! Main features: - 200 m², two-story house with large spaces and plenty of natural light - Large, well-maintained garden – a true green oasis with lush vegetation - Terraces, wine cellar (22.5 m²), garage (24 m²), storage (33 m²), and multiple parking spaces - Good layout with many movable walls, allowing the interior spaces to be easily tailored to the new owner's needs - Ground floor: 4+1 rooms, 121 m² - Upper floor: gross 71 m² (net 39 m²), with the potential to create up to 3 spacious rooms - Built in 1970, in need of renovation, but in good structural condition - Central heating (4-year-old boiler), air conditioning (heating-cooling, 2 years old), alarm system installed ???? Excellent location: - Several bus lines just a 1-minute walk away - Shopping options, school, kindergarten, medical clinic within 5 minutes - Quiet, green surroundings, yet quickly accessible to the city center This property is a perfect choice for those who want to realize their dream home according to their own taste or are looking for a representative office/company center in a green environment with excellent location. Don’t miss this rare opportunity! Come and see it in person, and discover the potential it holds!
Regisztrációs szám
H509815
Az ingatlan adatai
Értékesités
kiadó
Jogi státusz
használt
Jelleg
ház
Építési mód
tégla
Méret
200 m²
Bruttó méret
215 m²
Telek méret
1 047 m²
Fűtés
Gáz cirkó
Belmagasság
318 cm
Lakáson belüli szintszám
2
Tájolás
Dél-kelet
Állapot
Felújítandó
Homlokzat állapota
Átlagos
Építés éve
1970
Fürdőszobák száma
2
Víz
Van
Gáz
Van
Villany
Van
Csatorna
Van
Helyiségek
nappali
25 m²
szoba
22.5 m²
szoba
16 m²
előszoba
3.75 m²
konyha
12.8 m²
fürdőszoba-wc
7 m²
félszoba
6 m²
szoba
9.5 m²
előszoba
6 m²
félszoba
8 m²
hall
8 m²
lépcsőház
5 m²
terasz
9 m²
terasz
15 m²
terasz
1 m²
szoba
10.3 m²
szoba
8.8 m²
szoba
8.1 m²
tároló
2 m²
fürdőszoba
4.3 m²
közlekedő
5.8 m²
pince
11.5 m²
pince
11.5 m²
garázs
33 m²
tároló
24 m²

Kőrösi Róbert
Hitelszakértő

