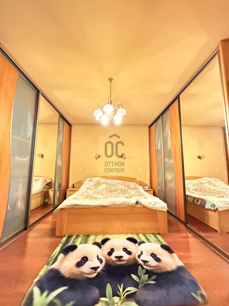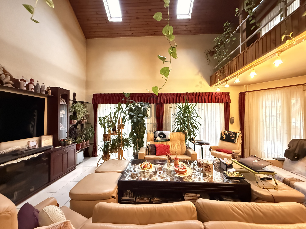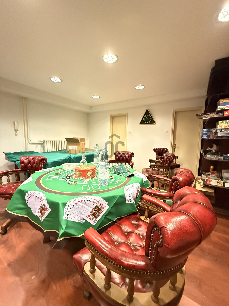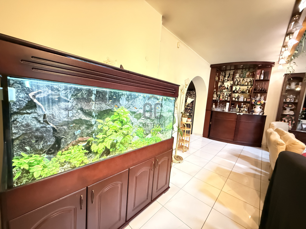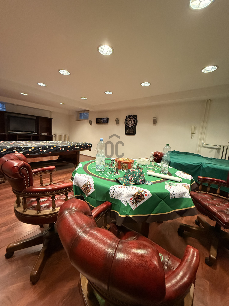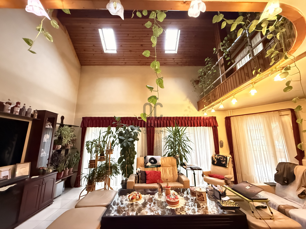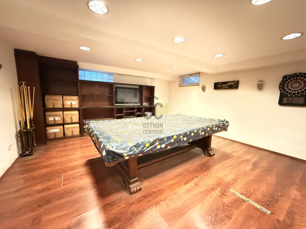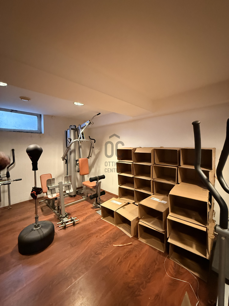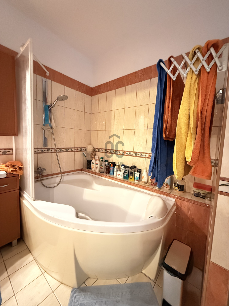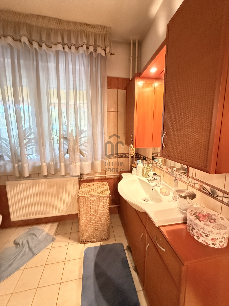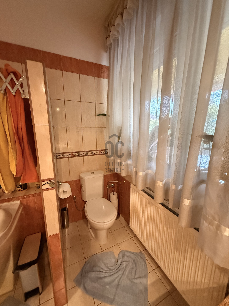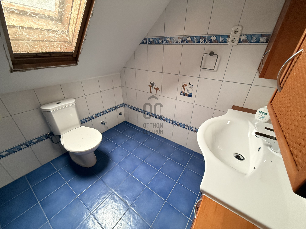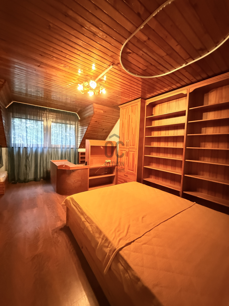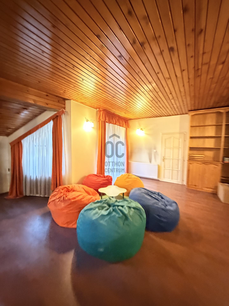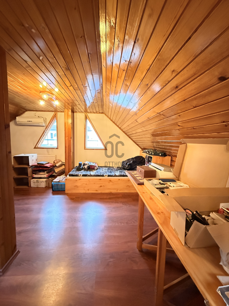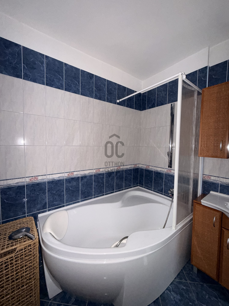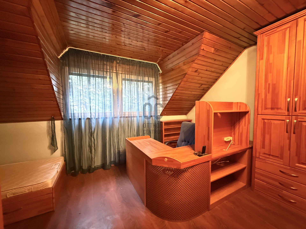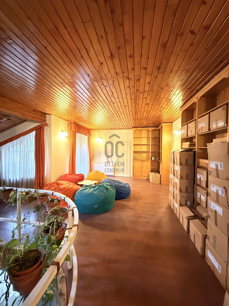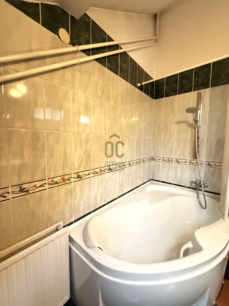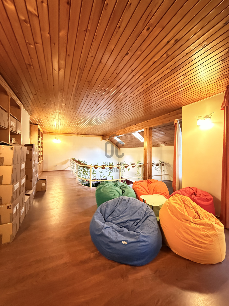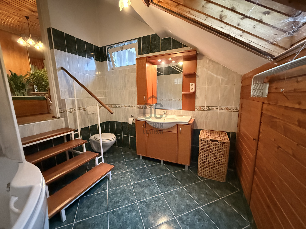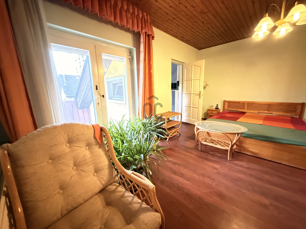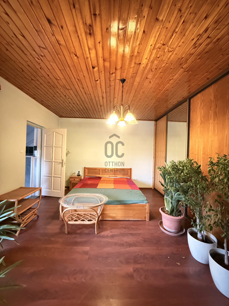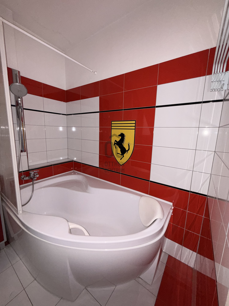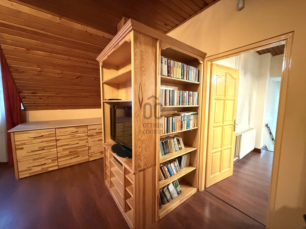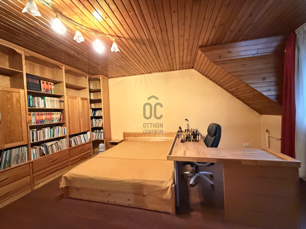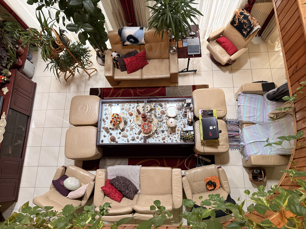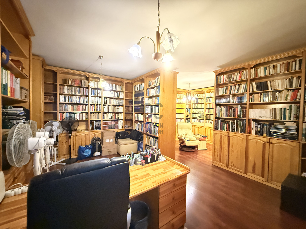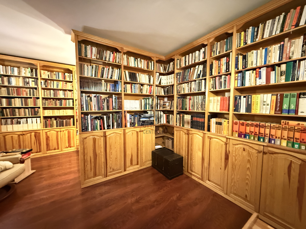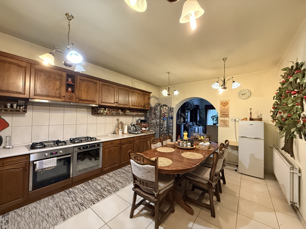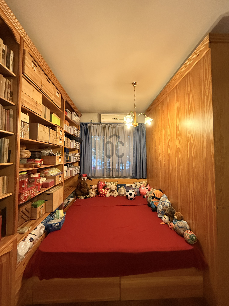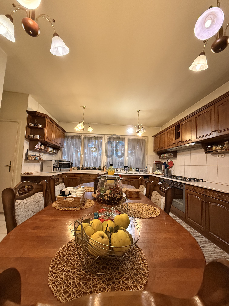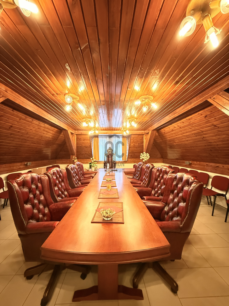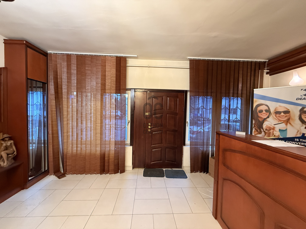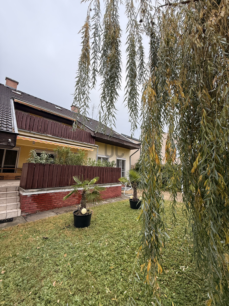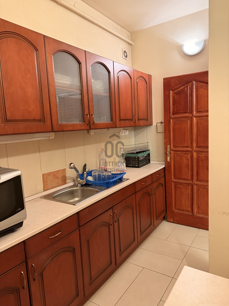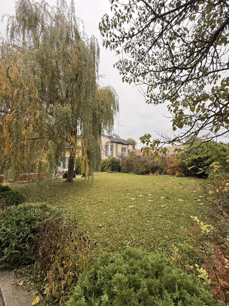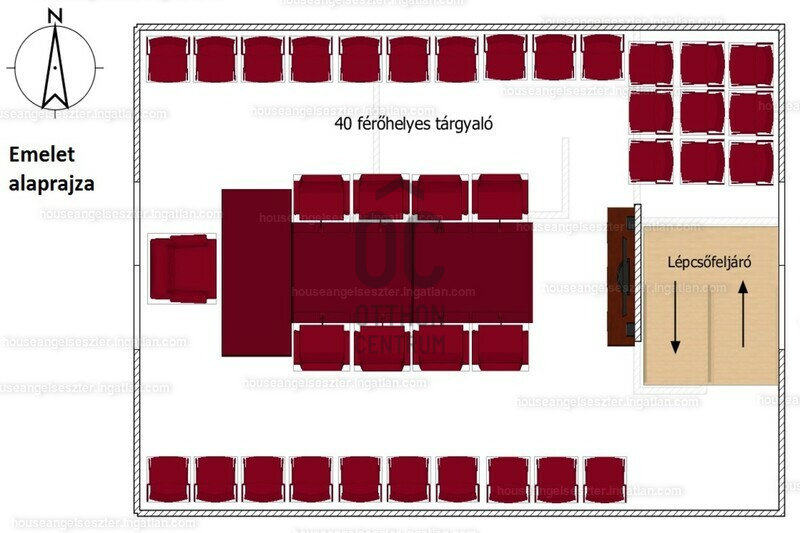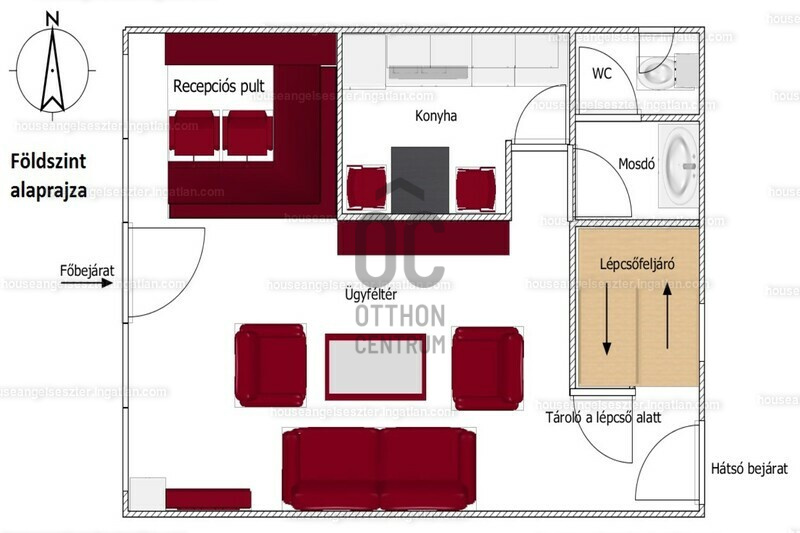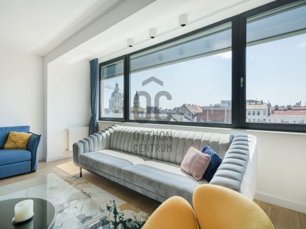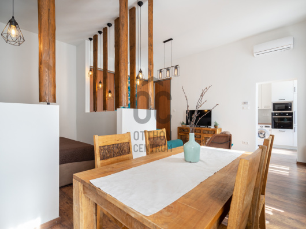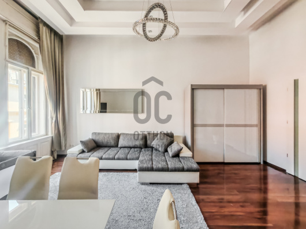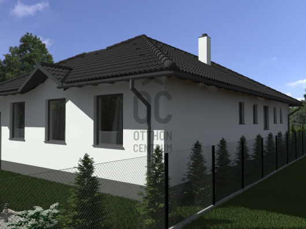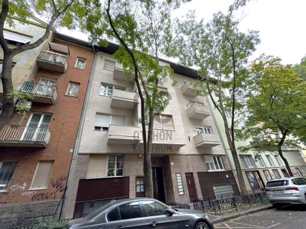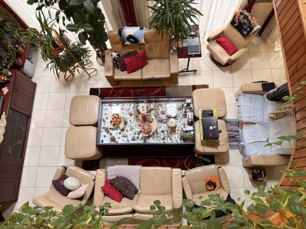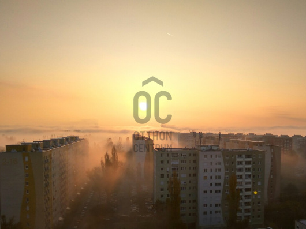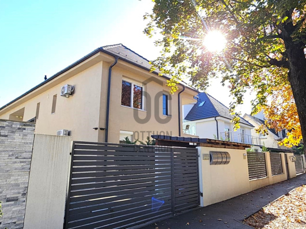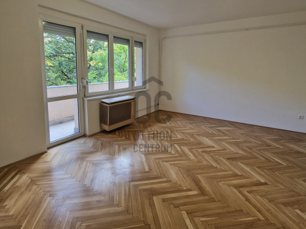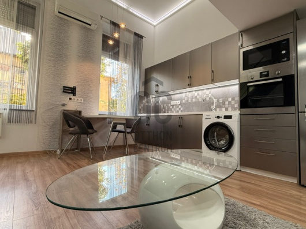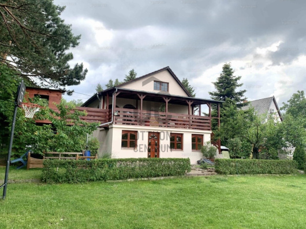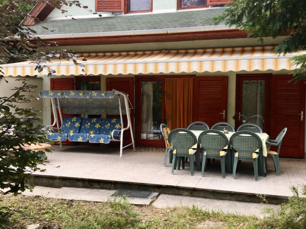745 000 000 Ft
1 912 000 €
- 752m²
- 15 szoba
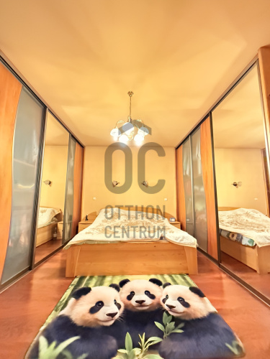
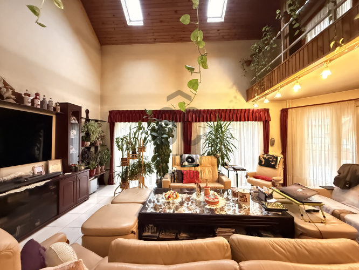
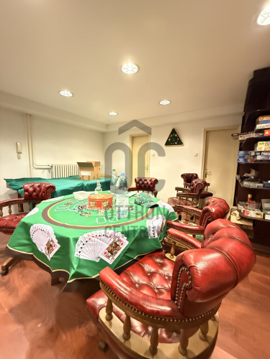
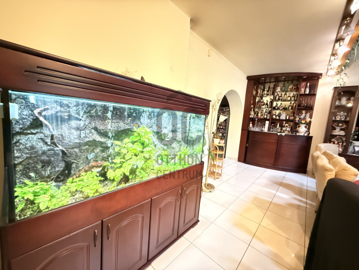
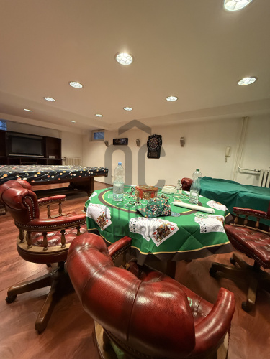
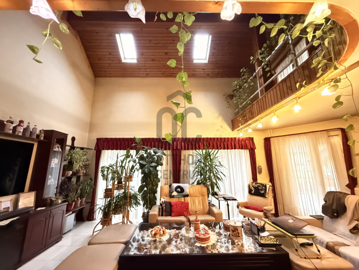
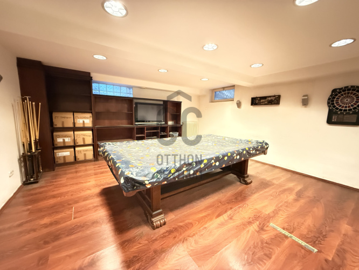
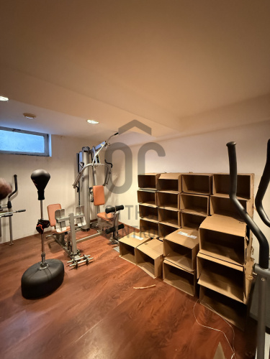
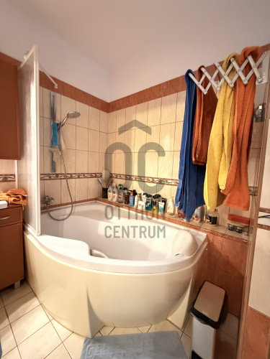
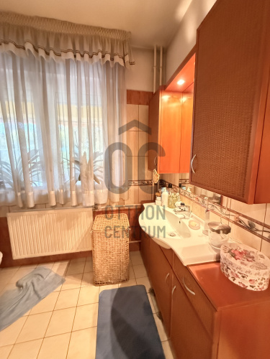
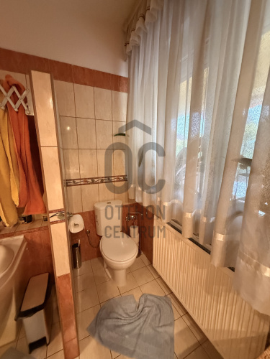
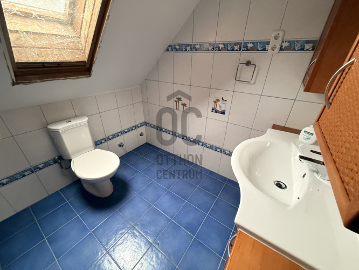
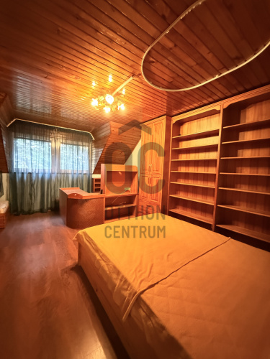
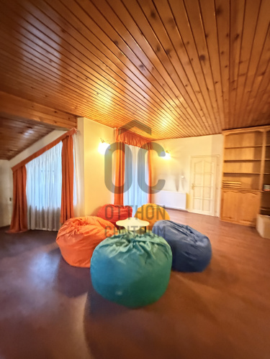
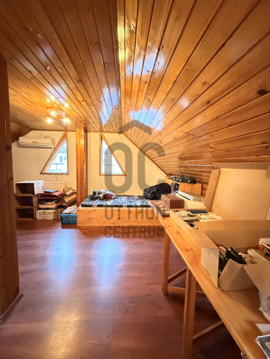
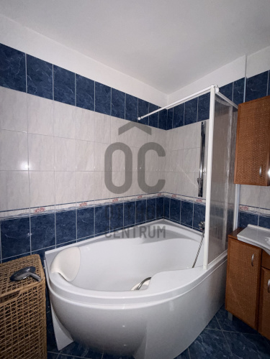
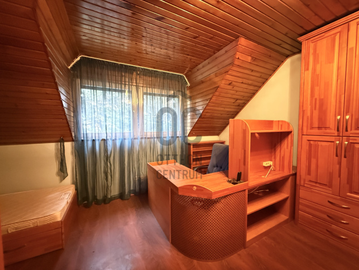
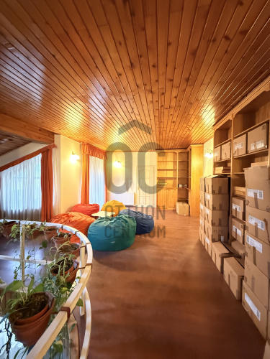
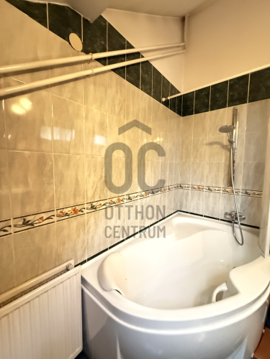
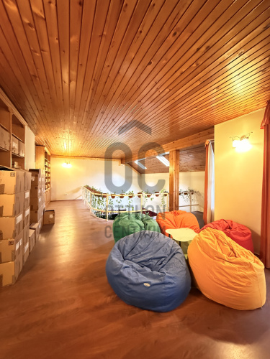
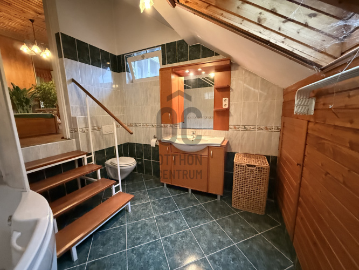
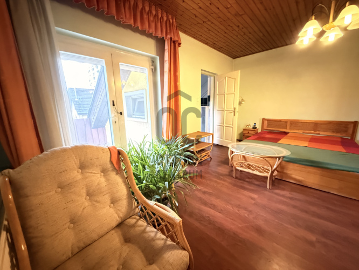
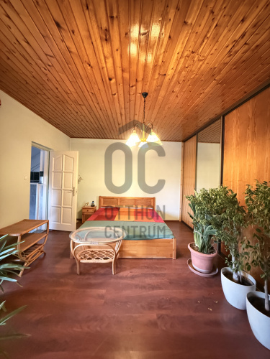
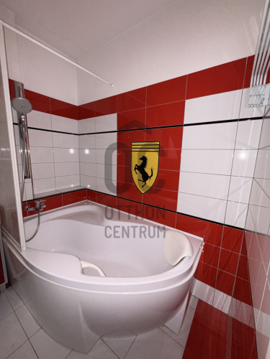
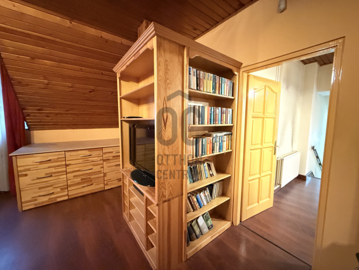
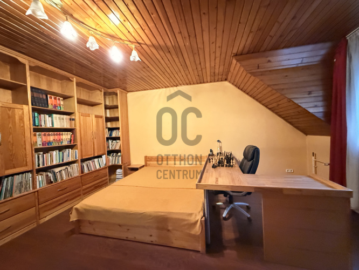
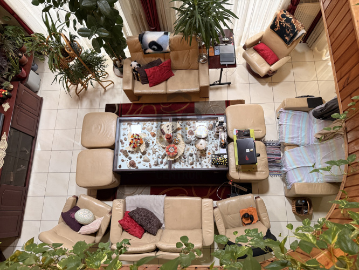
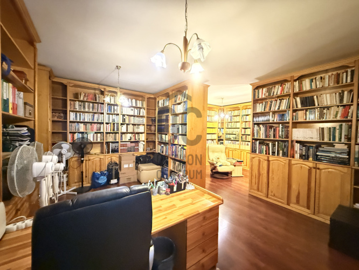
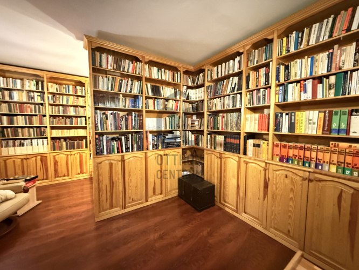
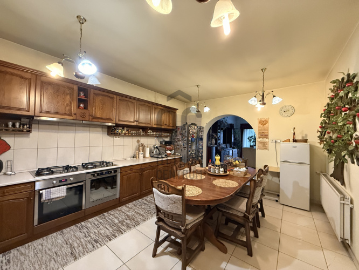
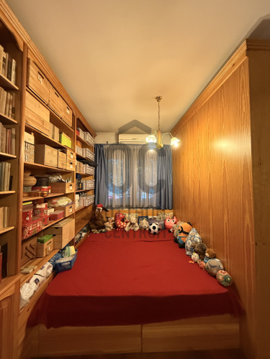
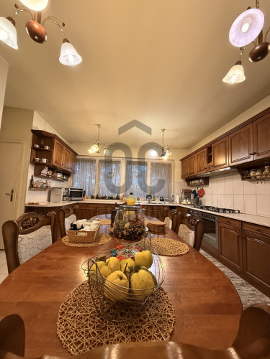
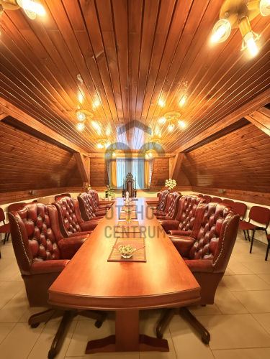
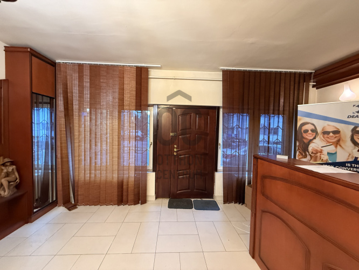
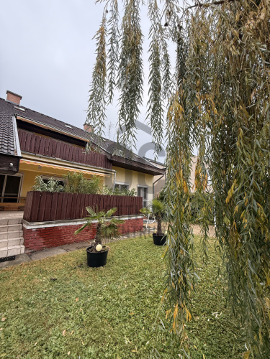
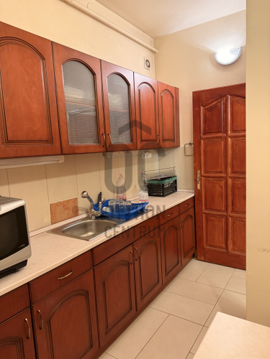
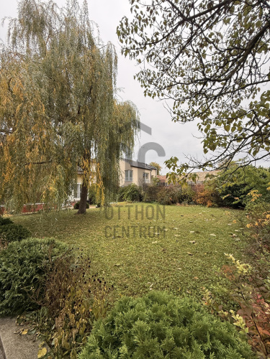
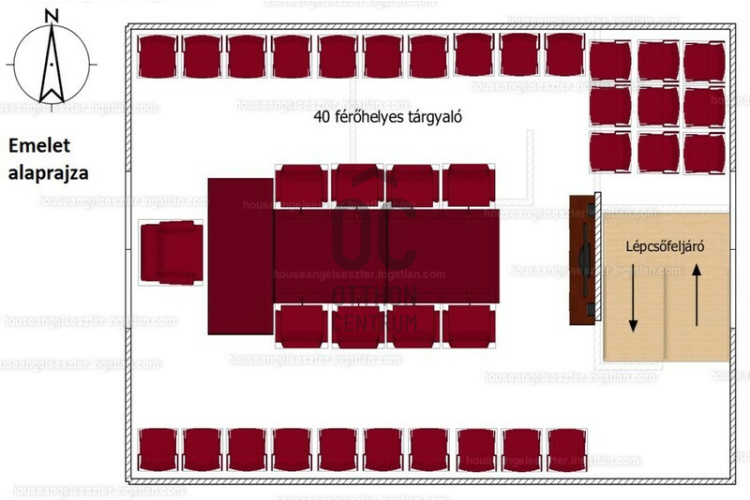
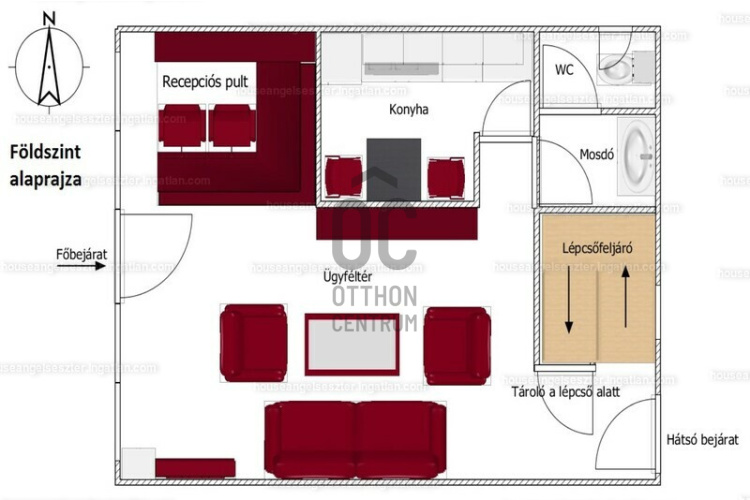
Two buildings on one lot – a unique opportunity in the heart of the 17th district!
In the center of Budapest's 17th district, near Pesti Road, a property complex consisting of two separate buildings is for sale on a 1003 m² plot, with a total net usable area of 752 m². The property is an excellent choice for businesses, offices, and company headquarters, but it is also ideal for investment purposes, as it can be accessed from two streets. **The smaller building (118 m²)** This house can be accessed from two different street fronts and has its own gas and electricity meters. The windows are barred and have mirror film; security is ensured by an alarm system and high-performance air conditioning. **Ground floor (60 m²):** secretary area, meeting room, kitchen, restroom + toilet, small storage. **First floor (58 m²):** meeting room suitable for 45 people, equipped with a 7.1 home theater system, Chesterfield leather furniture, and a television. **The larger building (634.7 m², 4 levels)** The building was constructed in 1991 with a 38 cm brick wall, concrete foundation, and Bramac roof tiles. It underwent a complete renovation in 2008 (bathrooms, kitchen, flooring, electrical network, boiler, heating modernization). Since then, it has been used minimally and is in excellent condition. **Layout:** **Basement (187 m²):** - Gym (33 m²) - Game room (49.5 m²) – Brunswick pool table, roulette table, card corner - Wine cellar with 6 wine coolers - Laundry room, boiler room, storage rooms **Ground floor (208 m²):** - 49 m² living room with a 7-meter ceiling height, direct access to a 36.8 m² semi-covered terrace with a sensor sunshade - 23 m² kitchen-dining room - 36 m² library room with a workspace - 21 m² bedroom with an en-suite bathroom (Ravak corner bathtub, double sink, toilet) - Pantry, guest toilet, small covered terrace (5.7 m²) - Heated garage (15.3 m²) **First floor (150.5 m²):** - 3 spacious bedrooms (23–32 m²), each with its own bathroom - Gallery hallway (32 m²), from which you can overlook the living room - 17 m² upper terrace with a sensor sunshade **Attic (71 m²):** - Two rooms (24 m² and 29 m²) - Washroom + toilet (5 m²) - Built-in wardrobes, storage areas Every floor is equipped with air conditioning, an alarm system, electric aluminum shutters, and mosquito nets for comfort. Heating is provided by a gas boiler and buffer tank. **Land and external features** - An electric, double-wing gate allows access for trucks - Parking: space for up to 8 cars in the courtyard - 16 m² tarpaulin tent (can be used as a garage) - Well-maintained garden, tree-flower park, 4-zone automatic irrigation system, garden lighting - Enclosed dog kennel with a terraced dog house - Garden relaxation area with a 10-person cauldron cooking-grilling-fire pit corner **Technical specifications** - 2 electricity meters (3x25 A), industrial current, 380V - 2 gas meters, water meter - Heating costs in winter approximately 50,000–60,000 HUF - Security entrance doors, break-in-resistant film windows, wooden roof windows The purchase price includes all quality furnishings and equipment (total value: over 350,000 CHF) – including handmade furniture, wardrobes, bar corner, aquarium, etc. The property is free of liens and encumbrances. **Extra offer:** The owner agrees in the contract to start the installation of a solar system at their own expense after the initial deposit, thus minimizing utility costs in the long term. Due to the versatile design of the property, it could be ideal for: - A medical or aesthetic center (e.g., plastic surgery, dentistry, gynecological center) - A law or IT office - A company headquarters – suitable for hosting international partners or guest accommodation - Or as an investment for long-term rental. **Neighborhood and location** Thanks to its city center location, all services are nearby: Banks, medical offices, schools, kindergartens, shopping centers (Tesco, Auchan, Lidl, Aldi – within 2–5 km). Excellent transport links, quick access to highways and the city center. **Asking price:** 1,771,000 CHF (The price in HUF may vary depending on the daily exchange rate.) If you have any questions, please feel free to reach out! This property is a rare opportunity on
Regisztrációs szám
H509145
Az ingatlan adatai
Értékesités
eladó
Jogi státusz
használt
Jelleg
ház
Építési mód
tégla
Méret
752 m²
Bruttó méret
752 m²
Telek méret
1 003 m²
Terasz / erkély mérete
51 m²
Kert méret
300 m²
Fűtés
Gáz cirkó
Belmagasság
265 cm
Lakáson belüli szintszám
2
Tájolás
Dél-nyugat
Panoráma
városi panoráma, Zöldre néző panoráma
Állapot
Jó
Homlokzat állapota
Jó
Pince
Önálló
Környék
jó közlekedés, központi
Építés éve
1991
Fürdőszobák száma
3
Társaház kert
igen
Garázs
Benne van az árban
Garázs férőhely
2
Víz
Van
Gáz
Van
Villany
Van
Csatorna
Van
Tároló
Önálló
Helyiségek
egyéb helyiség
49.5 m²
konditerem
33 m²
borospince
13.5 m²
mosókonyha
12 m²
raktár
18 m²
raktár
22 m²
raktár
19 m²
raktár
2.5 m²
fürdőszoba-wc
7.5 m²
előszoba
10 m²
nappali
49 m²
konyha
23 m²
szoba
36 m²
hálószoba
21 m²
fürdőszoba
7.5 m²
wc-kézmosó
1.5 m²
kamra
2.5 m²
közlekedő
10 m²
terasz
36.8 m²
terasz
5.7 m²
garázs
15.3 m²
hálószoba
23 m²
fürdőszoba
8 m²
hálószoba
32 m²
fürdőszoba-wc
6 m²
hálószoba
32 m²
fürdőszoba-wc
6.5 m²
galéria
32 m²
terasz
17 m²
hálószoba
24 m²
hálószoba
29 m²
előszoba
13 m²
fürdőszoba-wc
5 m²
lépcsőház
18 m²
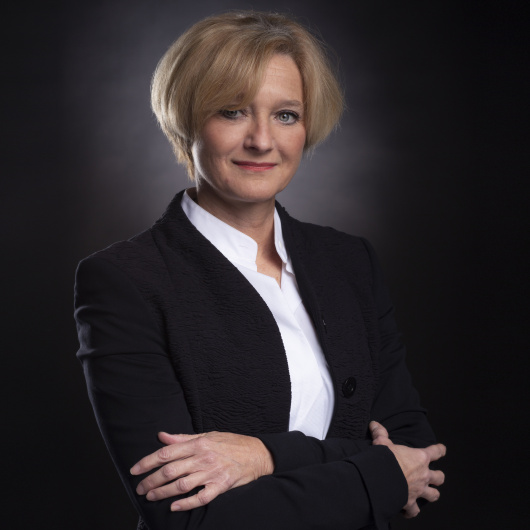
Hazay Melinda
Hitelszakértő

