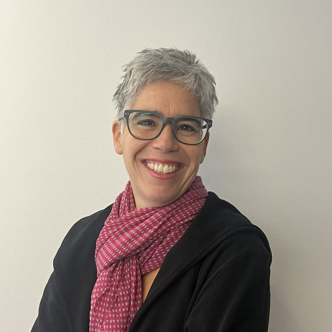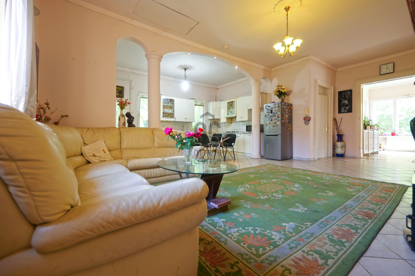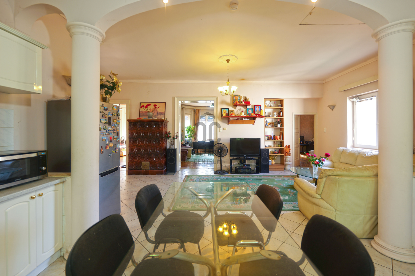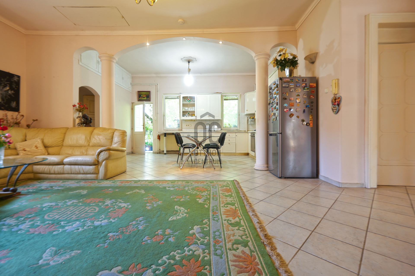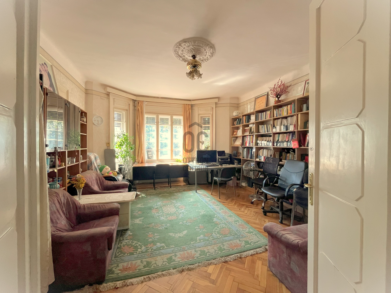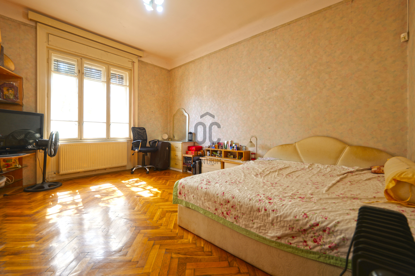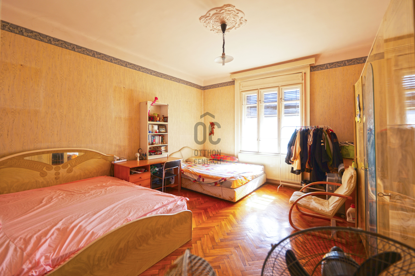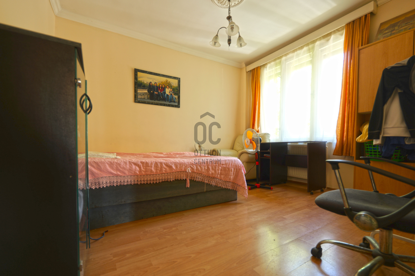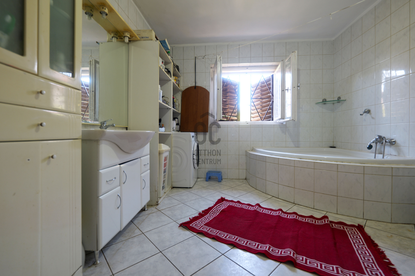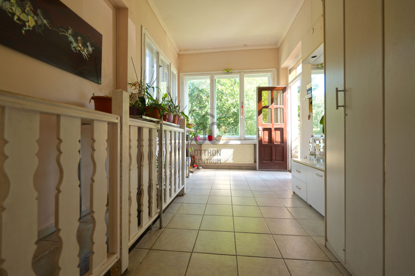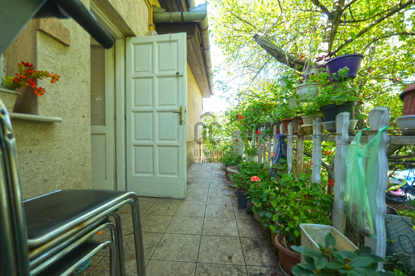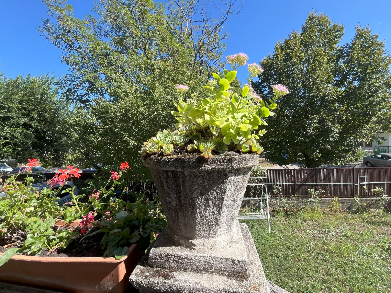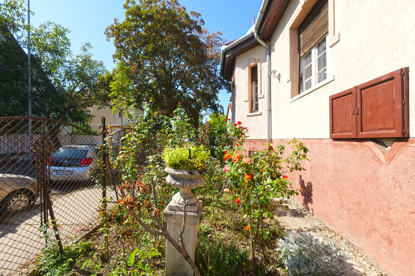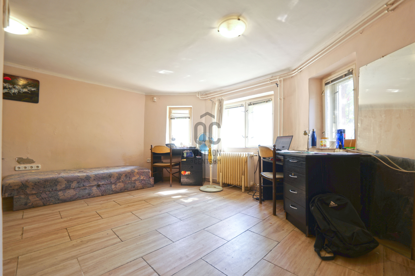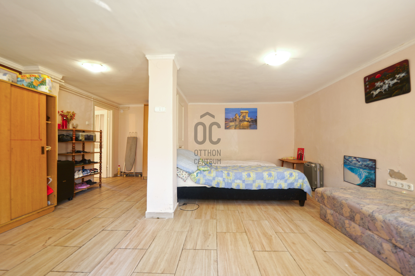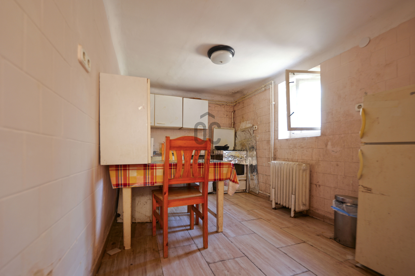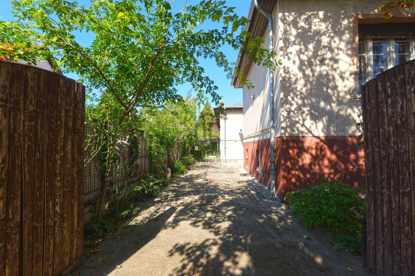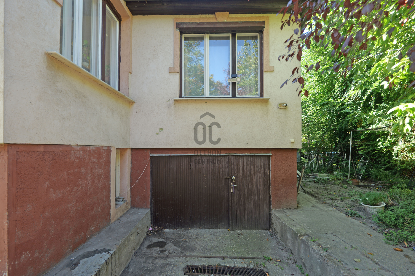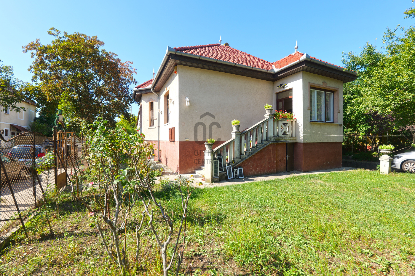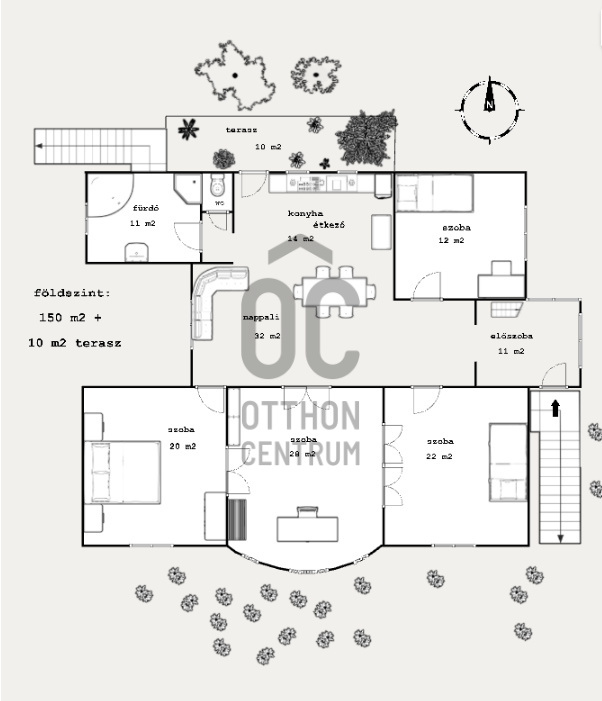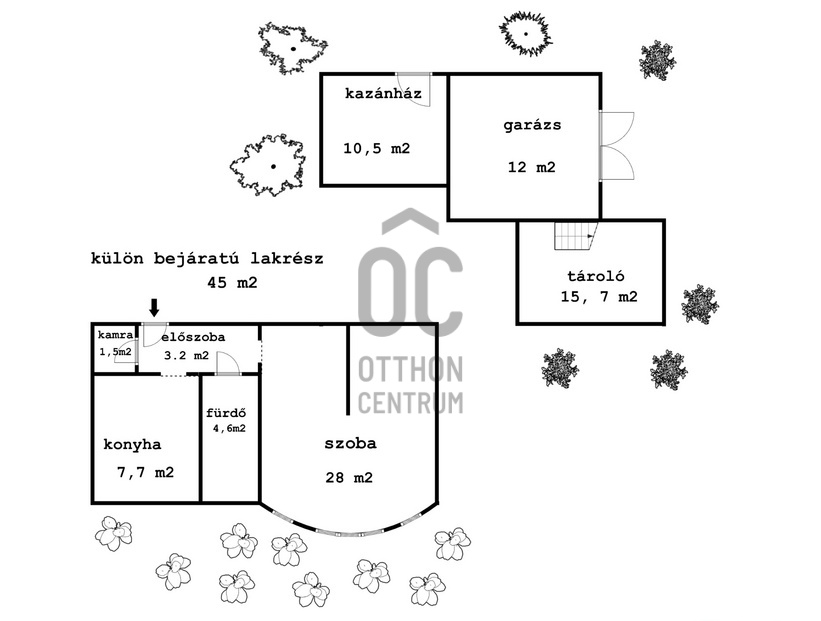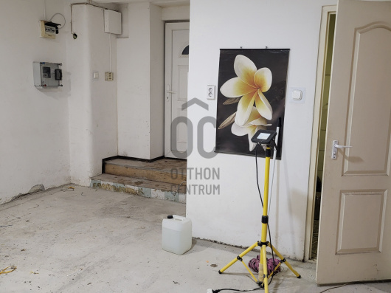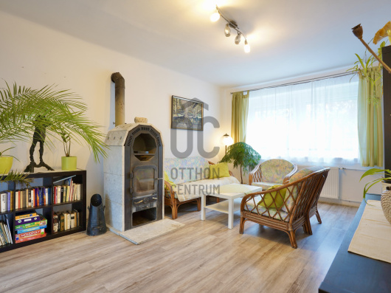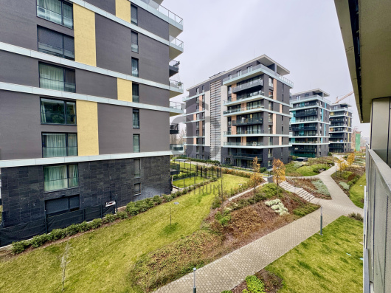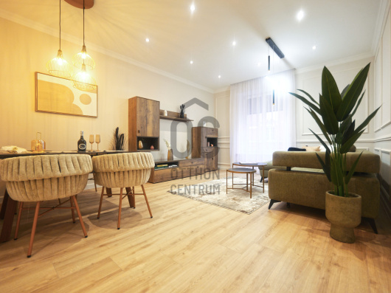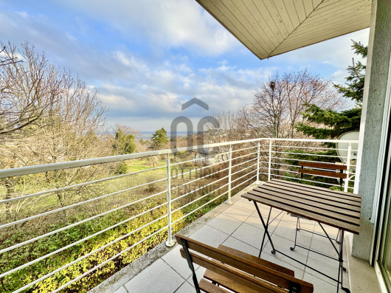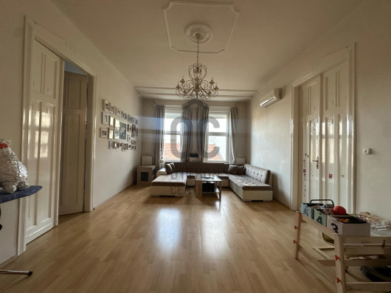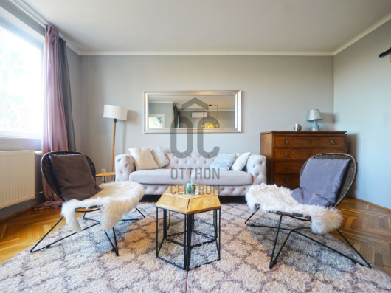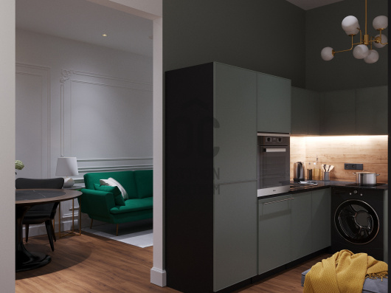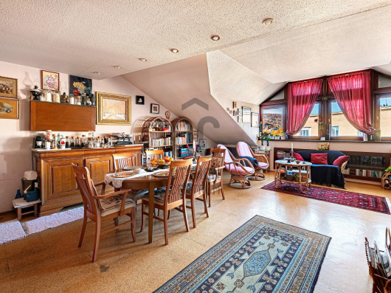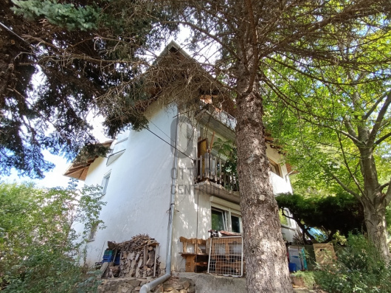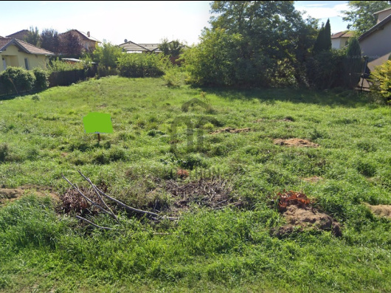278 000 000 Ft
713 000 €
- 202m²
- 6 szoba
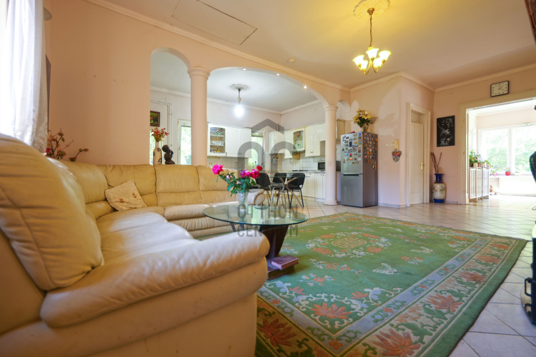
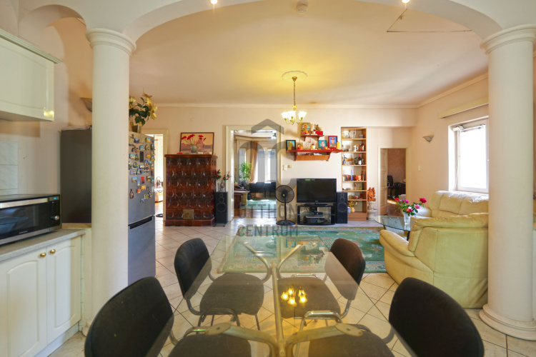
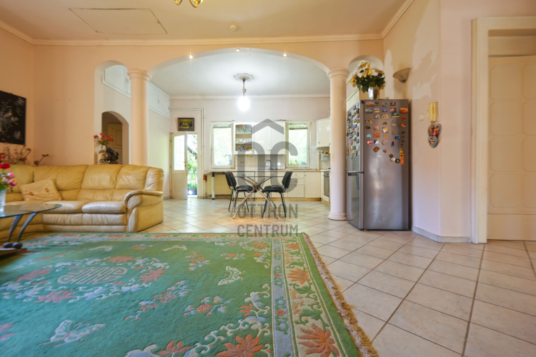
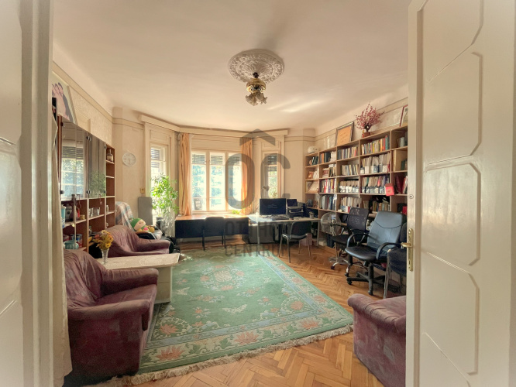
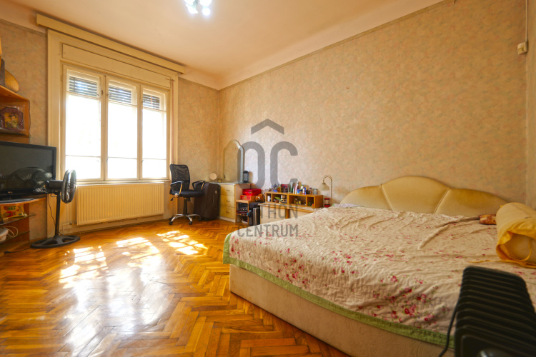
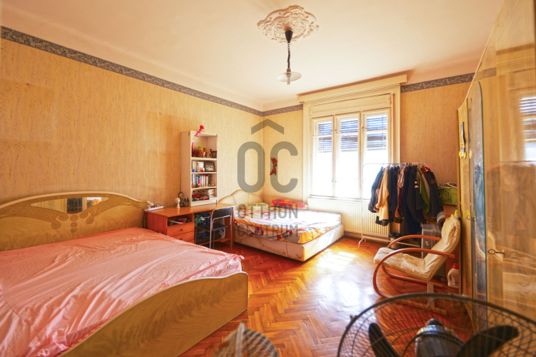
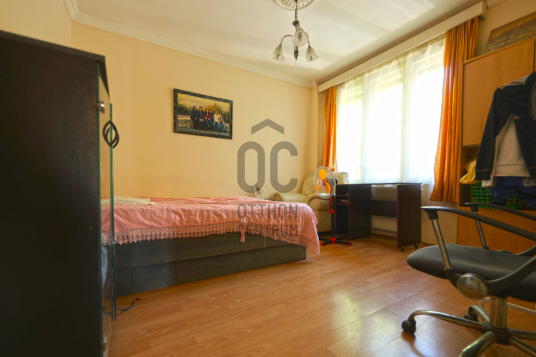
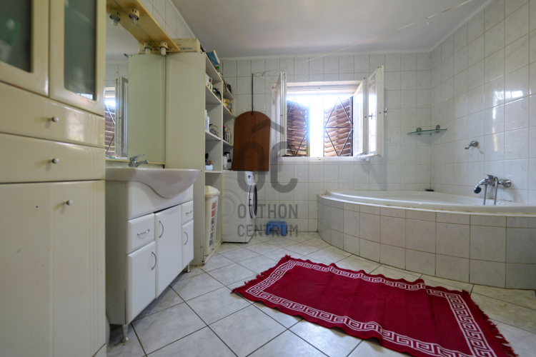
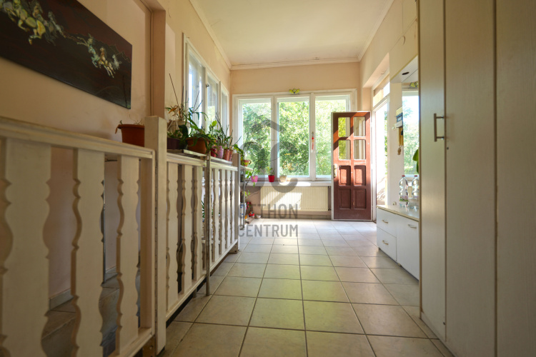
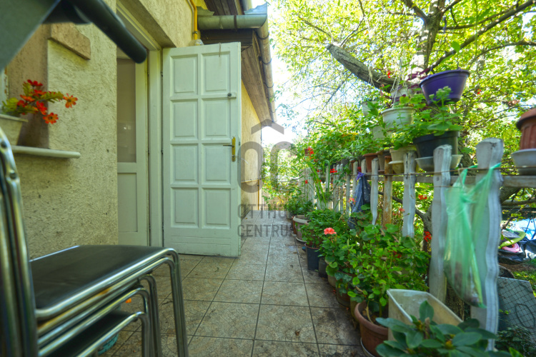
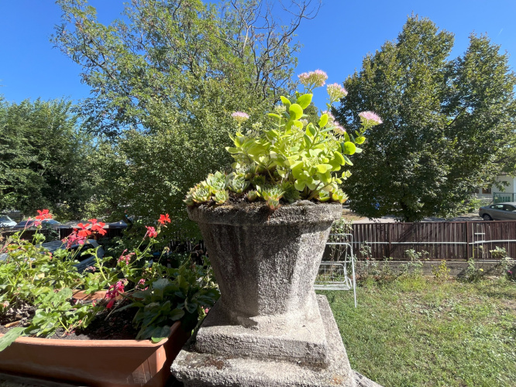
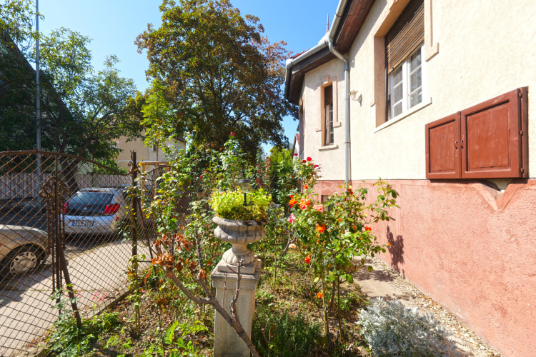
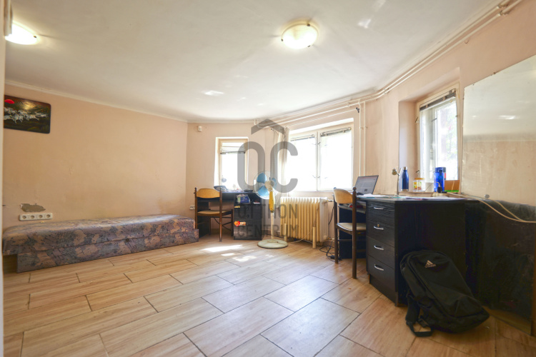
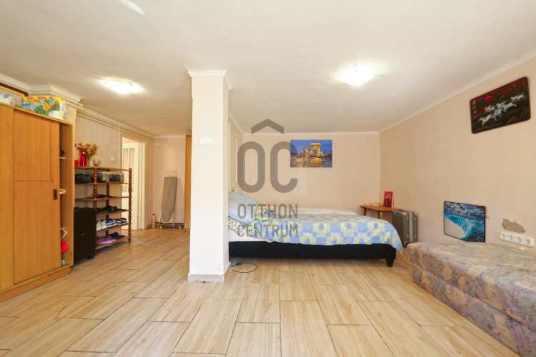
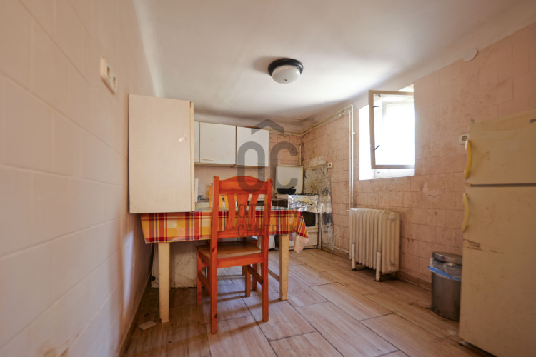
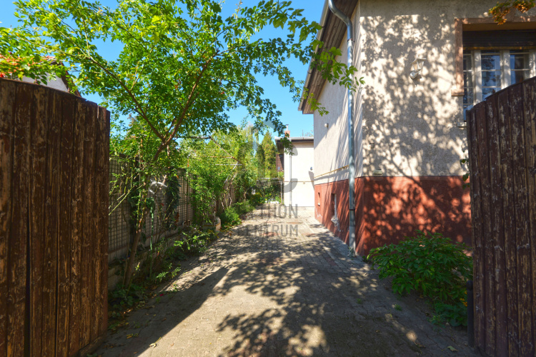
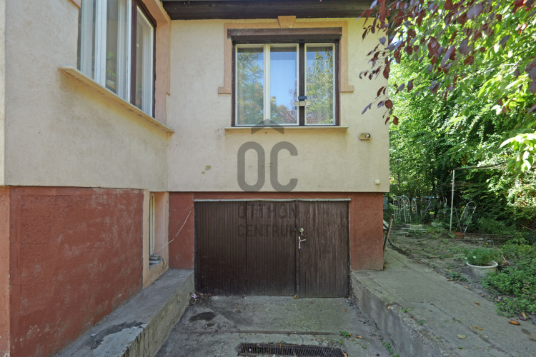
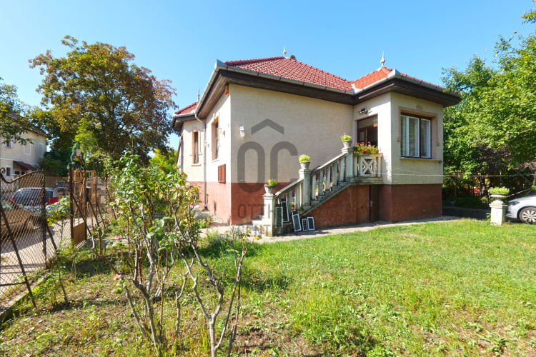
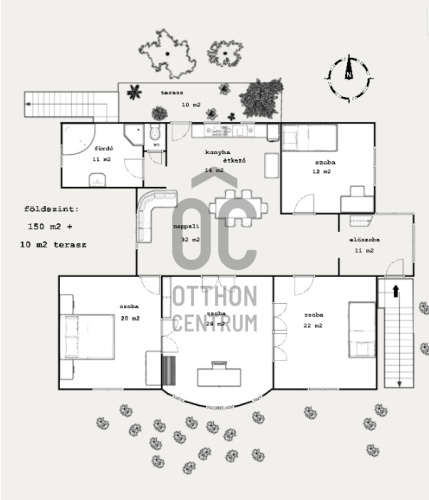
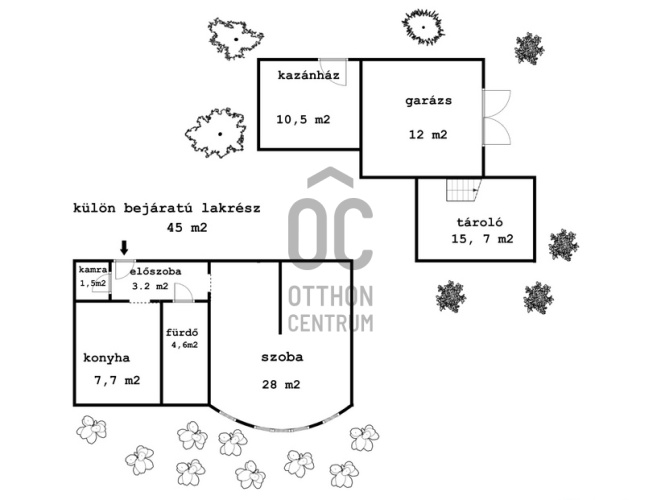
Finally you can make your dream come true: a detached family house in Buda!
Unique opportunity in the 11th district!
Family house in Albertfalva, with an excellent location, separate entrance studio, and perfect transportation!
The versatile layout of the house, its separate unit, and garden make it ideal for families, generations, or investors alike.
Plot: 540 m²
Living area: 200 m²
THE HOUSE:
- Built in the 1950s for high-ranking public officials
- 200 m² living space with a charming, airy, and bright interior
- 3 large, separately accessible rooms that can be opened up as needed
- 1 smaller, completely separate room
- Living room with American kitchen and dining area
- Direct access to the terrace from the kitchen
- Bathroom with bathtub and shower, separate toilet
- Original wooden windows
Studio:
- Accessible from the courtyard
- Separate entrance studio
- Windows overlooking the garden
- Bright living room
- After renovation, it can be excellently rented out, ideal for rental or a separate generational solution
Renovations:
- Roof replaced (new tiles)
- Heating system and water pipes replaced
- Electrical wiring replaced
- 7 cm external insulation
Extras:
- Garage
- 2 parking spaces in the courtyard with remote-controlled gates from two separate streets
- Boiler room (with Atlantic Pro boiler)
- Storage rooms
- Flower garden
COSTS: Electricity:
Gas:
Water:
Waste:
NEIGHBORHOOD:
Quiet street in Albertfalva, close to parks, suburban atmosphere, family houses
INFRASTRUCTURE: Schools, kindergartens in the immediate vicinity, playground, Nyéki Imre swimming pool, fitness center, running track, bike path, pharmacy, event house, traffic park
SHOPPING: ALDI, LIDL within walking distance
TRANSPORTATION: Bus 7, trams 17, 41, 47, 48, 56, 61, 60B
Family house in Albertfalva, with an excellent location, separate entrance studio, and perfect transportation!
The versatile layout of the house, its separate unit, and garden make it ideal for families, generations, or investors alike.
Plot: 540 m²
Living area: 200 m²
THE HOUSE:
- Built in the 1950s for high-ranking public officials
- 200 m² living space with a charming, airy, and bright interior
- 3 large, separately accessible rooms that can be opened up as needed
- 1 smaller, completely separate room
- Living room with American kitchen and dining area
- Direct access to the terrace from the kitchen
- Bathroom with bathtub and shower, separate toilet
- Original wooden windows
Studio:
- Accessible from the courtyard
- Separate entrance studio
- Windows overlooking the garden
- Bright living room
- After renovation, it can be excellently rented out, ideal for rental or a separate generational solution
Renovations:
- Roof replaced (new tiles)
- Heating system and water pipes replaced
- Electrical wiring replaced
- 7 cm external insulation
Extras:
- Garage
- 2 parking spaces in the courtyard with remote-controlled gates from two separate streets
- Boiler room (with Atlantic Pro boiler)
- Storage rooms
- Flower garden
COSTS: Electricity:
Gas:
Water:
Waste:
NEIGHBORHOOD:
Quiet street in Albertfalva, close to parks, suburban atmosphere, family houses
INFRASTRUCTURE: Schools, kindergartens in the immediate vicinity, playground, Nyéki Imre swimming pool, fitness center, running track, bike path, pharmacy, event house, traffic park
SHOPPING: ALDI, LIDL within walking distance
TRANSPORTATION: Bus 7, trams 17, 41, 47, 48, 56, 61, 60B
Regisztrációs szám
H507317
Az ingatlan adatai
Értékesités
eladó
Jogi státusz
használt
Jelleg
ház
Építési mód
tégla
Méret
202 m²
Bruttó méret
239 m²
Telek méret
560 m²
Terasz / erkély mérete
10 m²
Kert méret
340 m²
Fűtés
gáz kazán
Belmagasság
320 cm
Lakáson belüli szintszám
2
Tájolás
Dél-nyugat
Állapot
Jó
Homlokzat állapota
Jó
Pince
Önálló
Környék
csendes, jó közlekedés
Építés éve
1950
Fürdőszobák száma
2
Garázs
Benne van az árban
Garázs férőhely
1
Víz
Van
Gáz
Van
Villany
Van
Csatorna
Van
Többgenerációs
igen
Tároló
Önálló
Helyiségek
előszoba
11 m²
szoba
12 m²
szoba
22 m²
szoba
28 m²
szoba
20 m²
szoba
28 m²
nappali
32 m²
konyha-étkező
14 m²
előszoba
3 m²
konyha
8 m²
fürdőszoba
4 m²
kazánház
10 m²
garázs
12 m²
tároló
16 m²
kamra
2 m²
