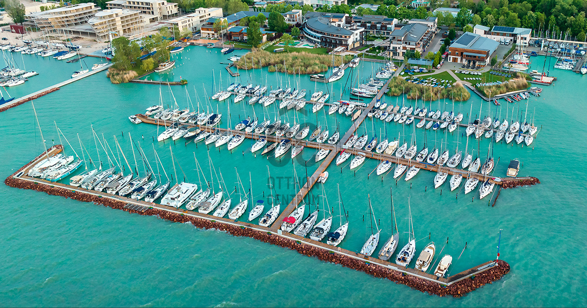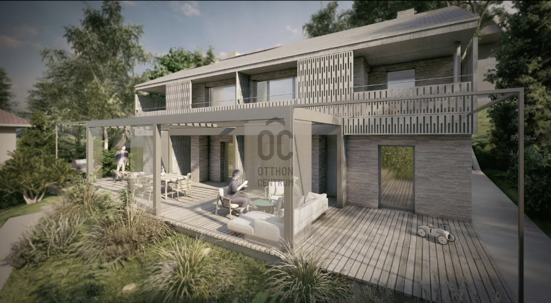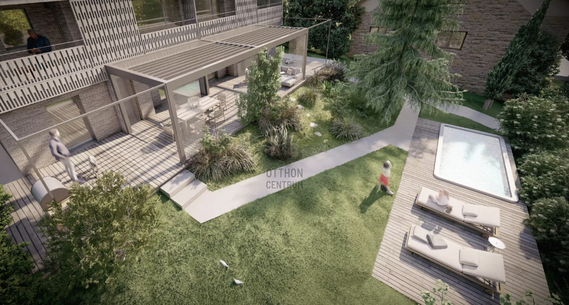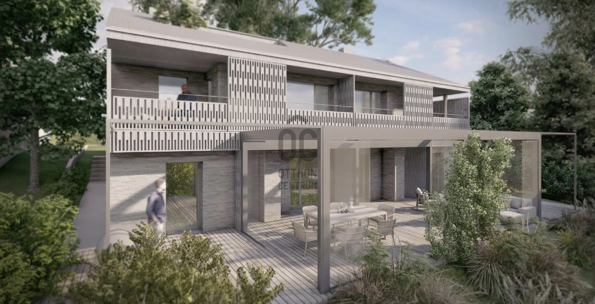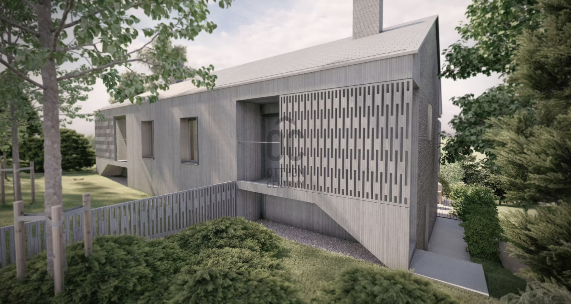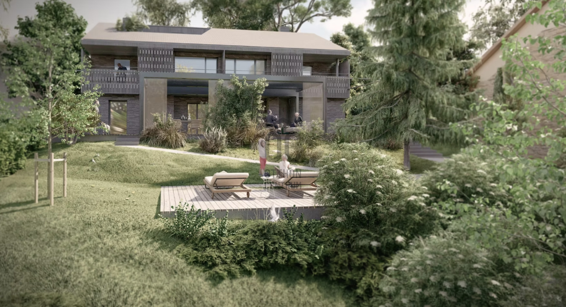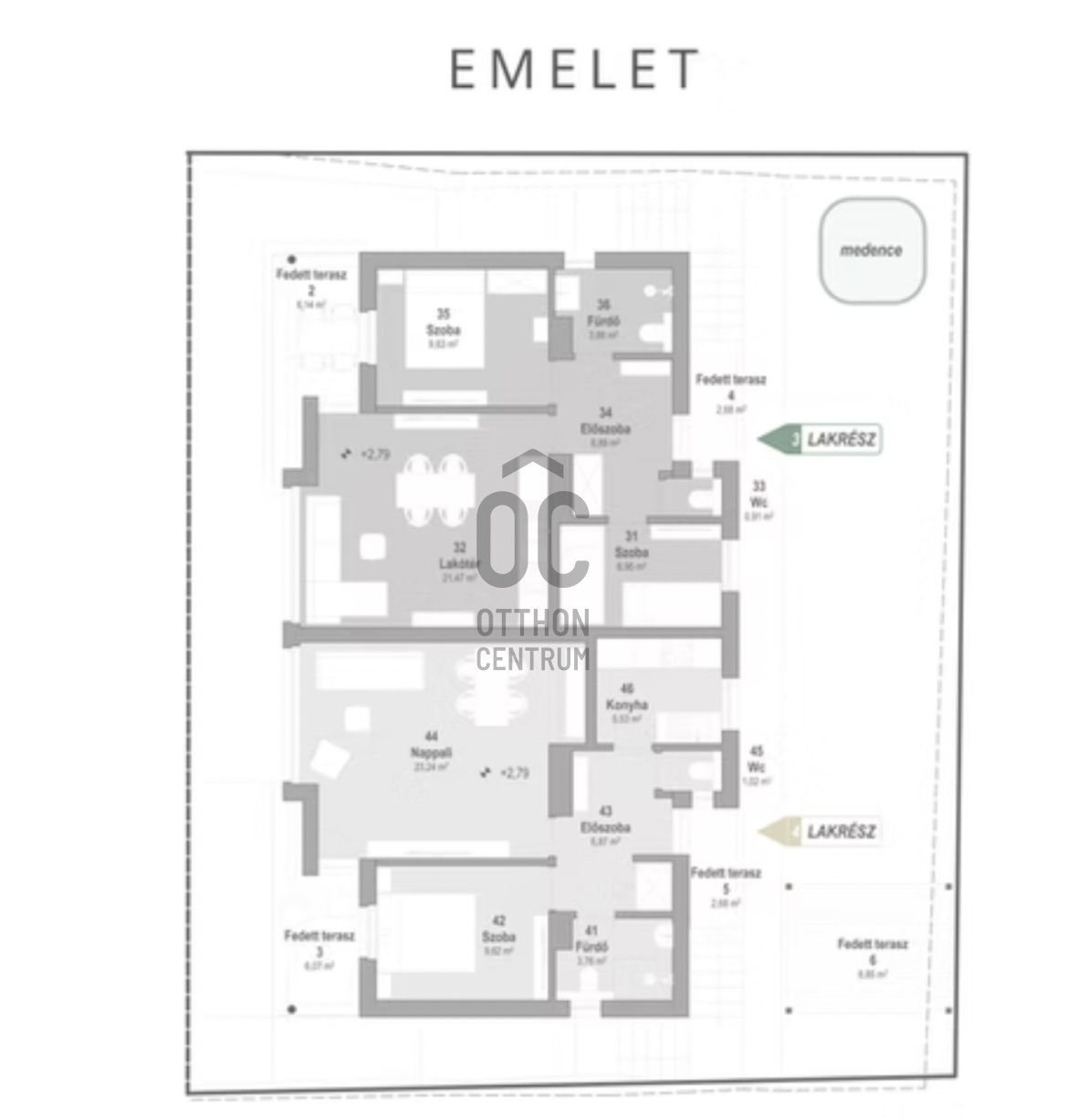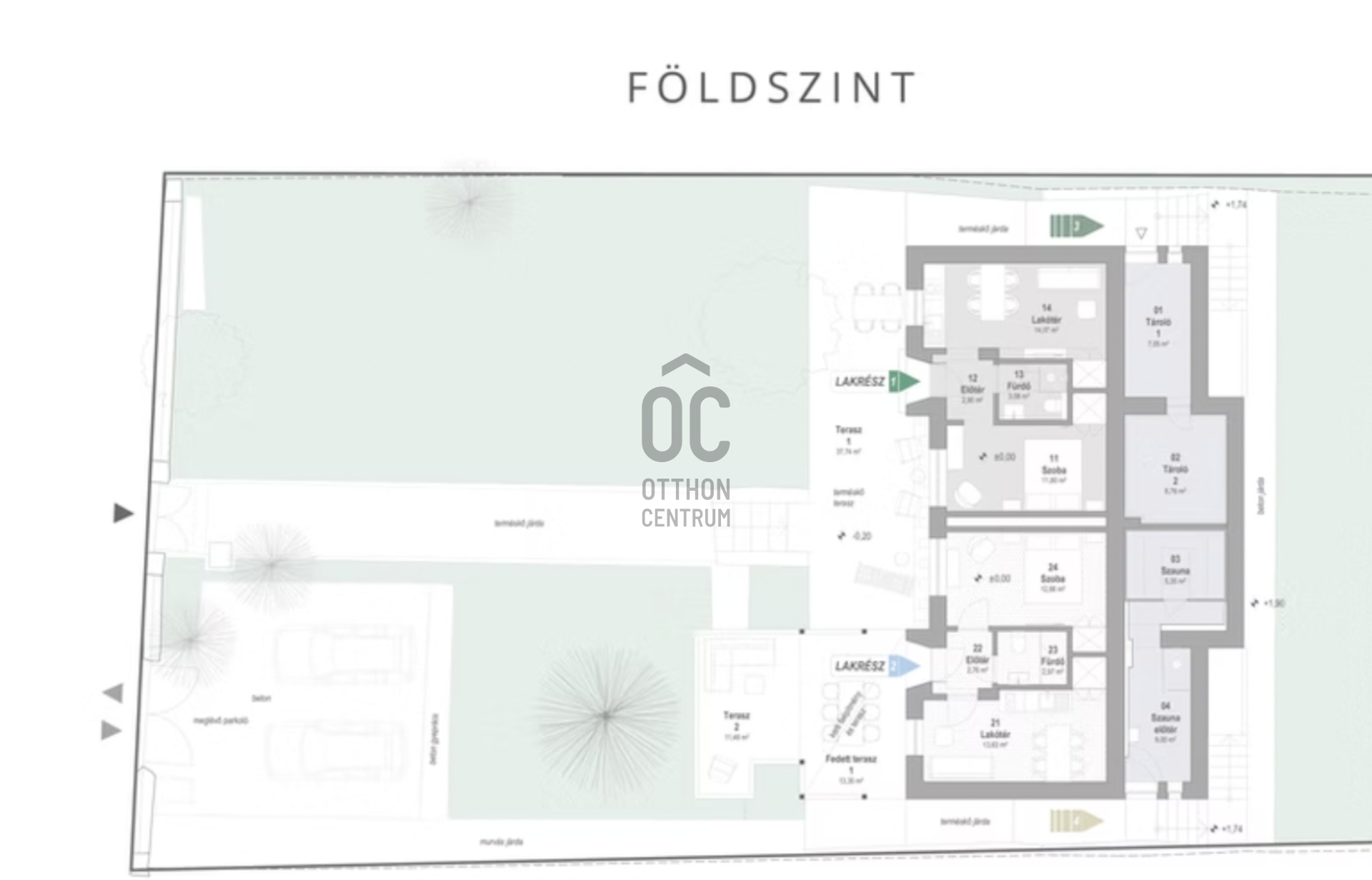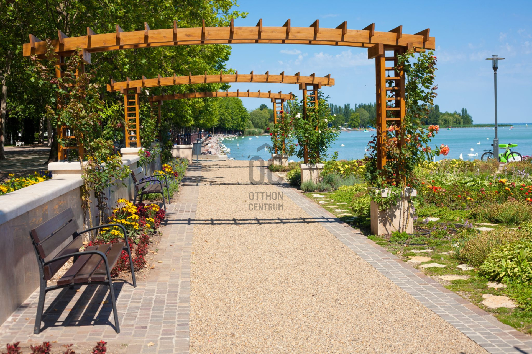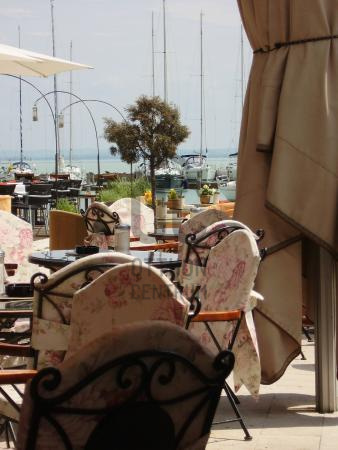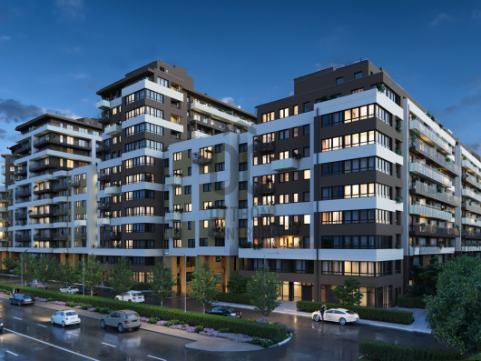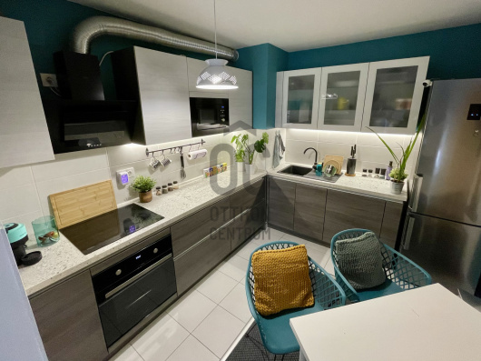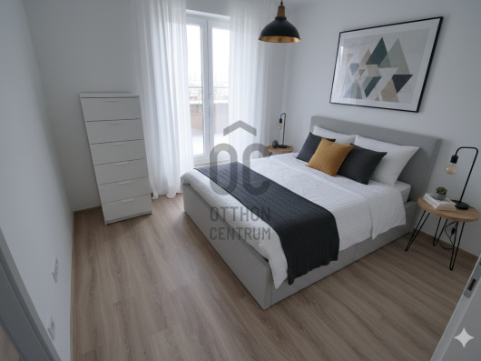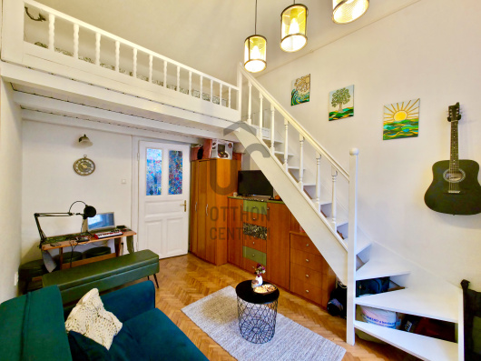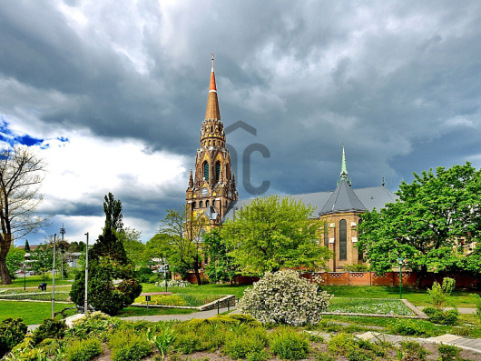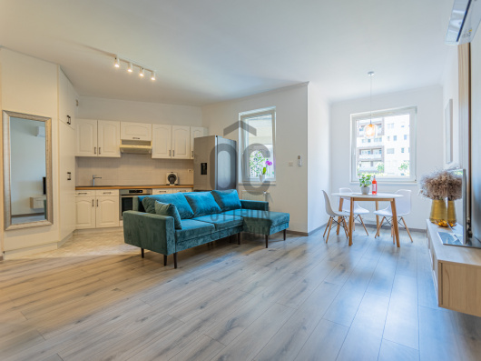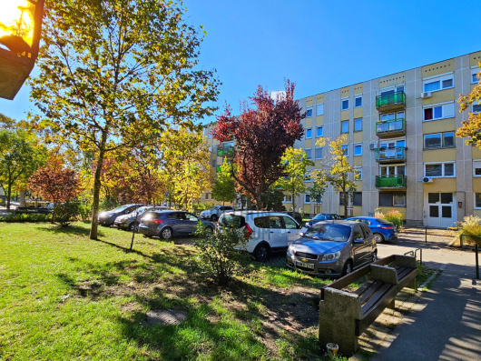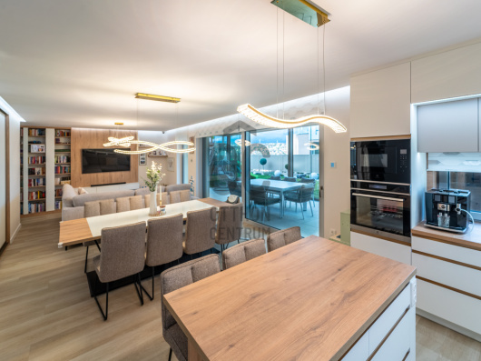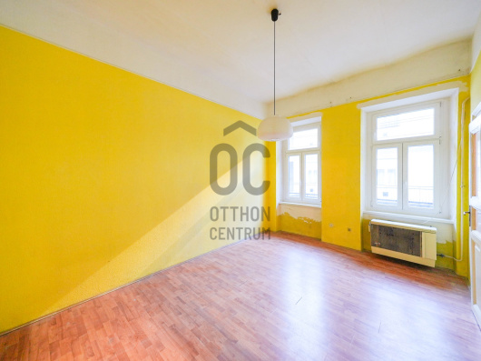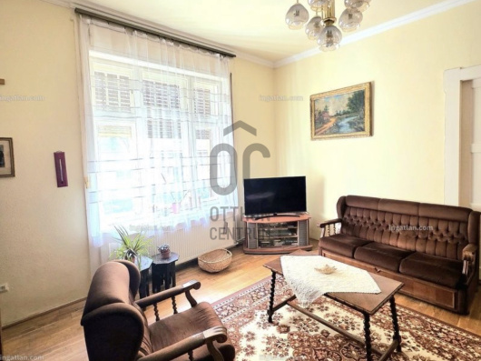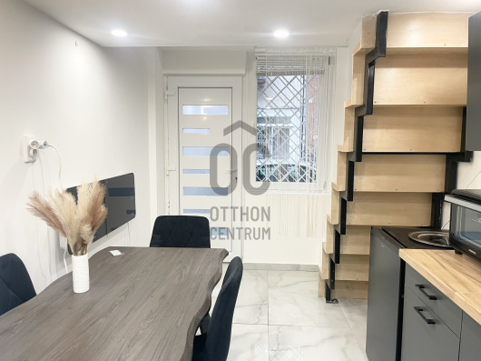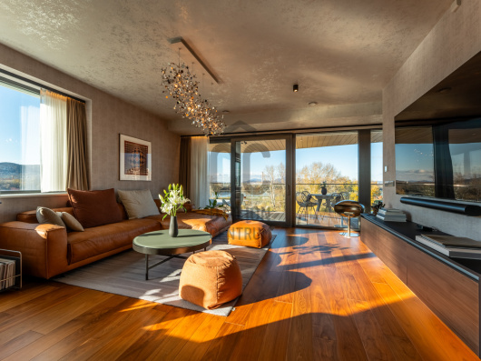650 000 000 Ft
1 715 000 €
- 194m²
- 9 szoba
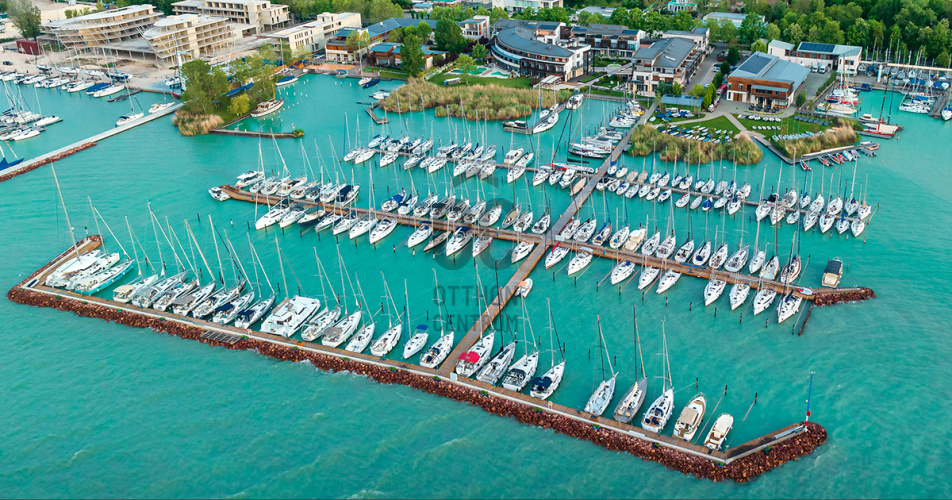
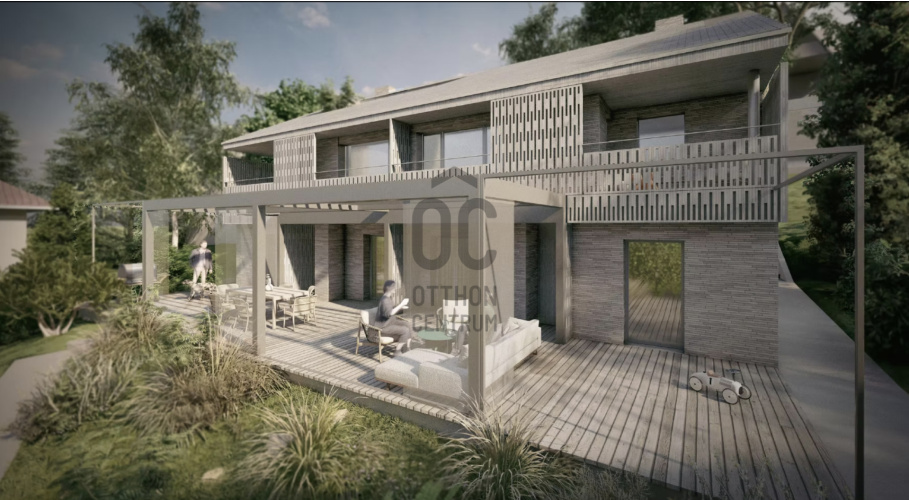
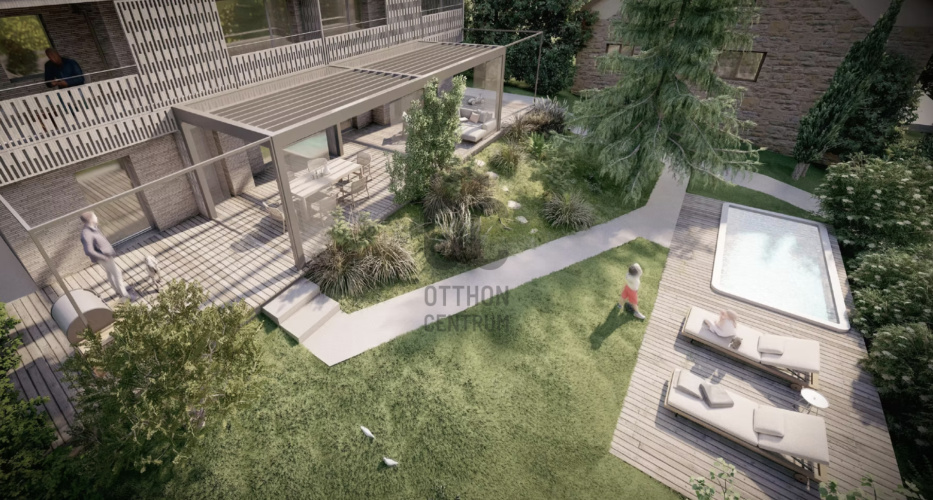
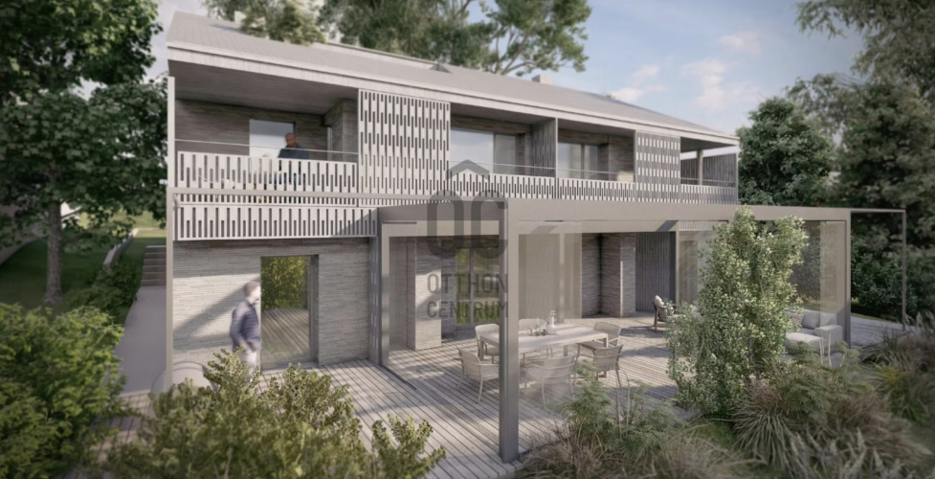
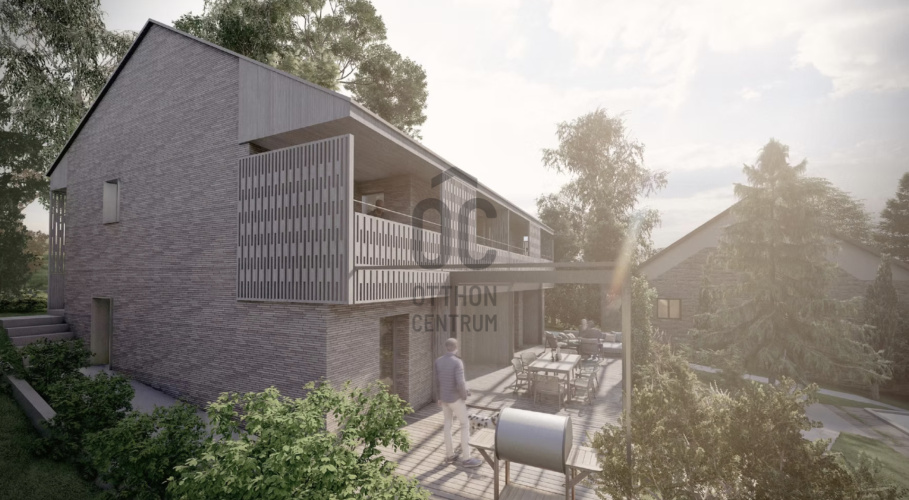
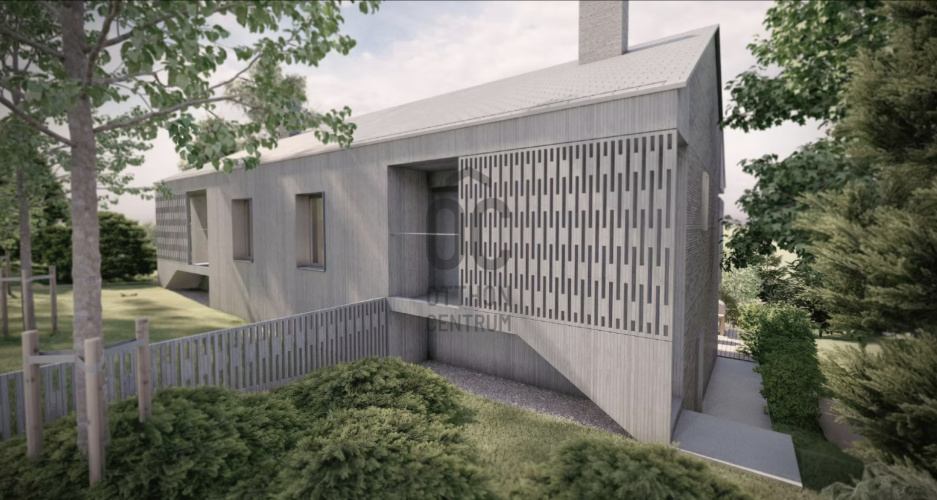
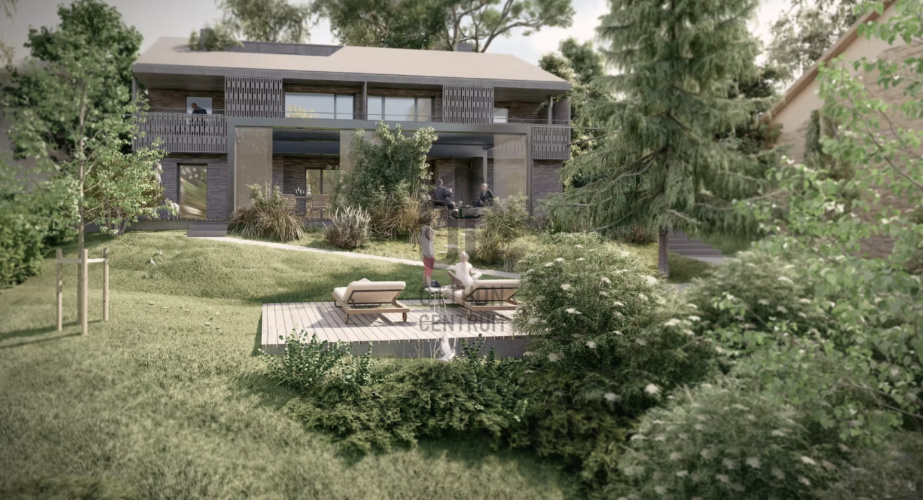
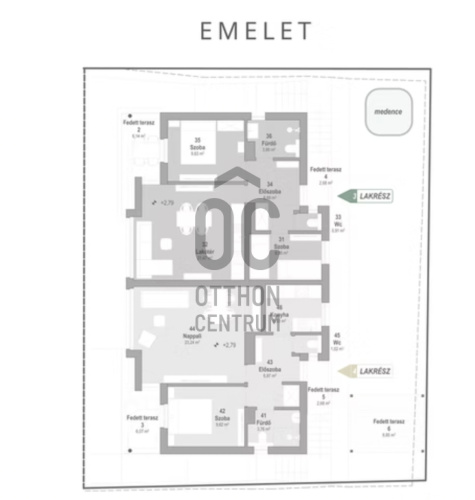
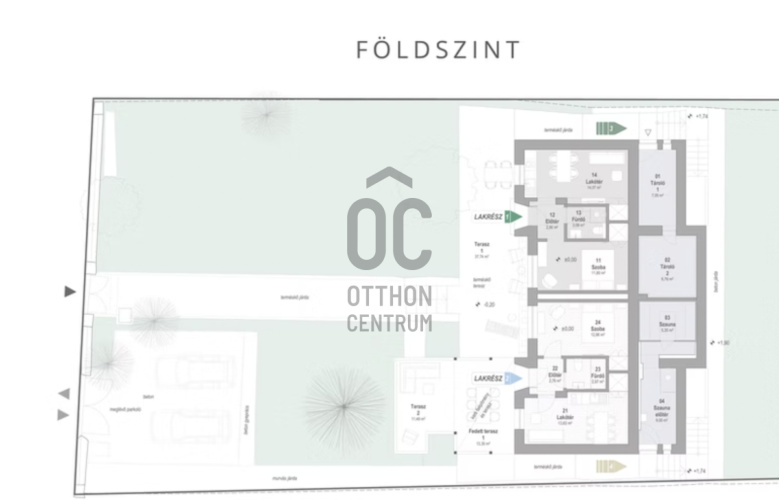
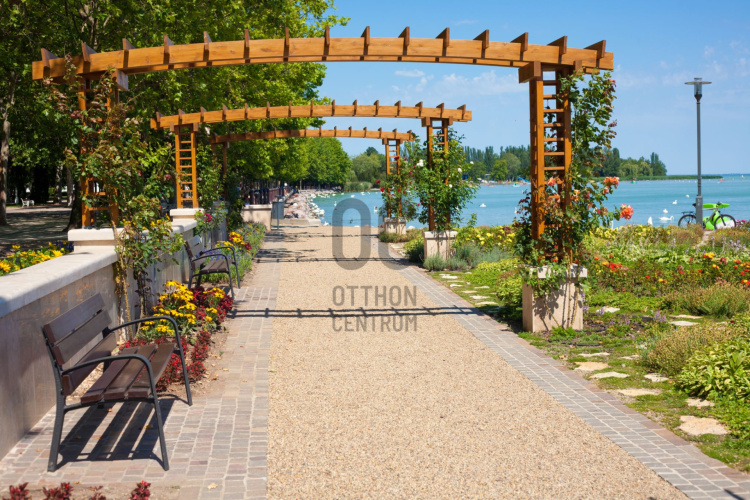
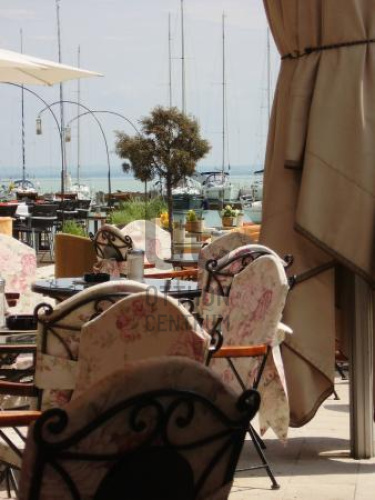
Balatonfüred, a garden residential house for sale near the Silver Harbor.
The property is located in the most frequented resort area of Balatonfüred, in the historic part of the town, next to the promenade. It is literally just a few minutes' walk from the waterfront, the marinas, dozens of dining venues, shops, and almost all the attractions of Balatonfüred. In the center, you can enjoy the tranquility of a garden house while having all recreational and entertainment options within arm's reach. The property is being transformed into a premium resort and experience space that serves multiple purposes: - As a luxury vacation home or long-term accommodation for private individuals. - As a venue for team-building, training, workshops, or executive meetings for companies. - As a location for smaller private events (weddings, family gatherings, private wellness weekends). The building currently has 4 separate residential units, which can be opened up to create a more spacious private area along with 1 or 2 guest accommodations. Plans have been made for the connection of the individual living units, as well as the renovation of the exterior facade and garden. Each residential unit also has separate balconies or terraces. A Finnish sauna has also been installed in the building. The property underwent a complete interior renovation in 2016, including the installation of new mechanical and electrical systems, replacement of flooring and windows, and the addition of shading structures. The property is for sale fully furnished, equipped, and with complete fittings. Renovation and transformation plan: According to the concept plan, two residential units on the ground floor and two on the upper floor could be combined, creating two larger units of 72 m² on the ground floor and 110 m² on the upper floor. A new 72 m² terrace with shaded pergolas and sunbathing areas would be directly connected to the ground floor unit. The plan also presents ideas for the thermal insulation and high-quality contemporary modernization of the facade, as well as the concept for the renovation of the garden, which would include a swimming pool and a sunbathing terrace next to it. 3. Corporate usage options: - Team-building weekends – accommodation, programs, shared dinners, and lakeside experiences. - Executive retreats – a calm environment for strategic meetings and decision-making. - Workshops and training – separate spaces with natural light. - Partner meetings – an elegant, exclusive venue for nurturing business relationships.
Regisztrációs szám
H505687
Az ingatlan adatai
Értékesités
eladó
Jogi státusz
használt
Jelleg
ház
Építési mód
tégla
Méret
194 m²
Bruttó méret
283 m²
Telek méret
672 m²
Terasz / erkély mérete
89 m²
Fűtés
központi fűtés
Belmagasság
270 cm
Lakáson belüli szintszám
2
Tájolás
Dél
Panoráma
városi panoráma
Állapot
Átlagos
Homlokzat állapota
Jó
Környék
központi
Építés éve
2001
Fürdőszobák száma
4
Víz
Van
Gáz
Van
Villany
Van
Csatorna
Van
Tároló
Önálló
Vízpart távolsága
200 méterre
Helyiségek
hálószoba
11.8 m²
előszoba
2.9 m²
fürdőszoba
3.08 m²
nappali-konyha
14.07 m²
terasz
37.74 m²
hálószoba
13.63 m²
előszoba
2.76 m²
fürdőszoba
2.97 m²
nappali-konyha
12.66 m²
terasz
24.83 m²
szauna
30.16 m²
hálószoba
6.95 m²
nappali-konyha
21.47 m²
előszoba
6.89 m²
hálószoba
9.83 m²
terasz
8.82 m²
hálószoba
9.62 m²
előszoba
6.86 m²
nappali-konyha
29 m²
terasz
17.6 m²
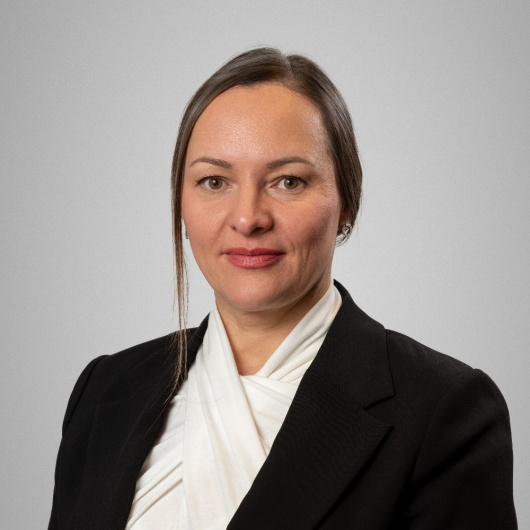
Berkes-Jakus Kinga
Hitelszakértő

