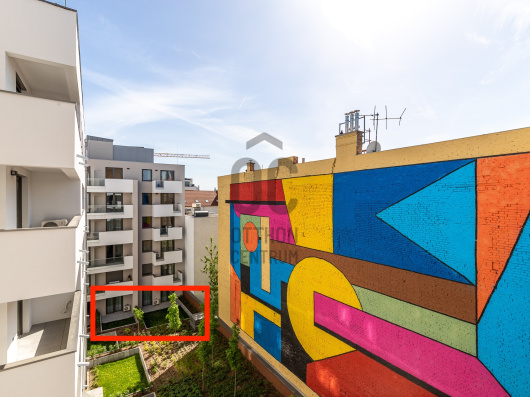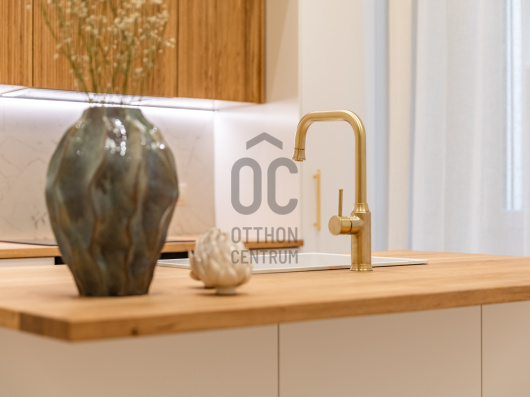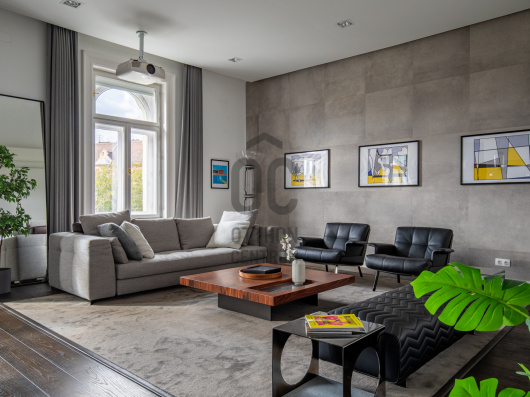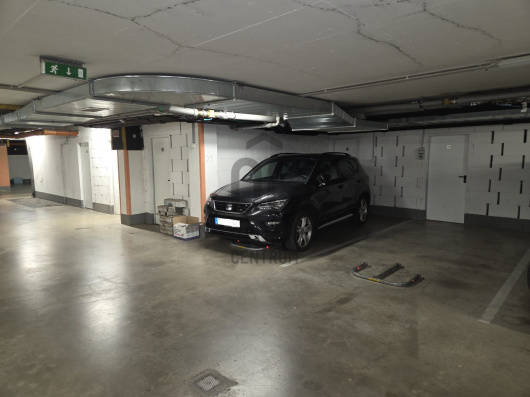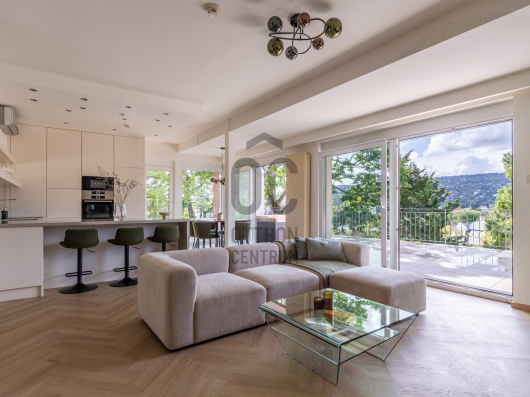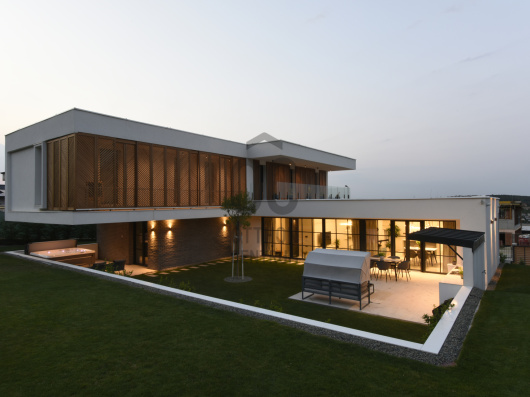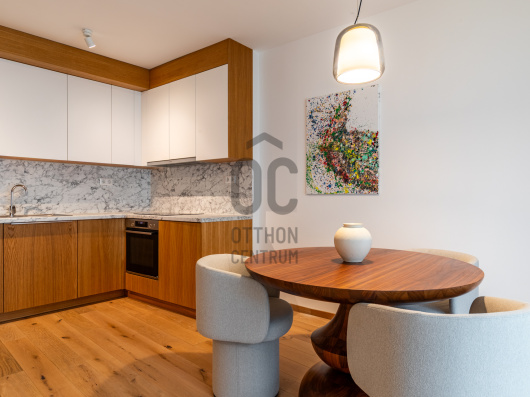425 000 000 Ft
1 089 000 €
- 144m²
- 4 szoba
- 3. emelet
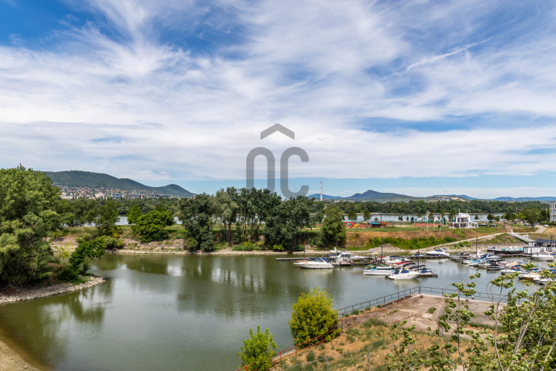
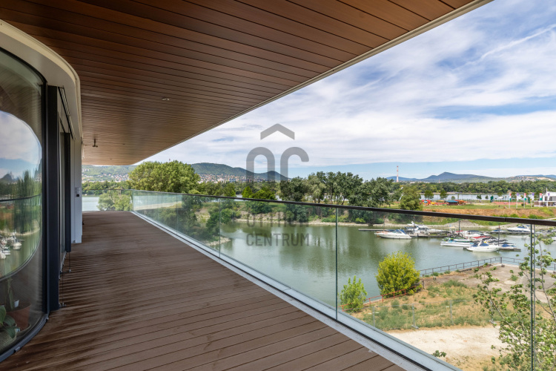
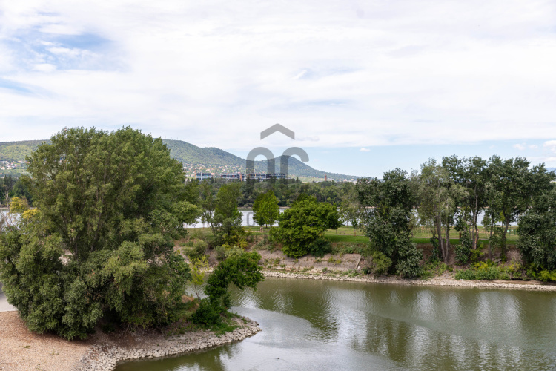
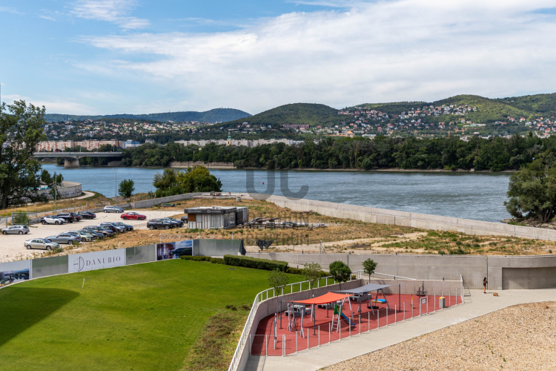
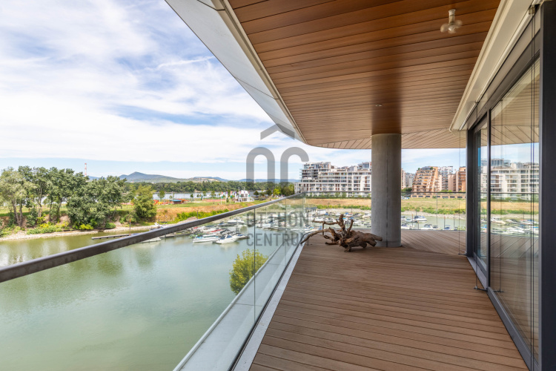
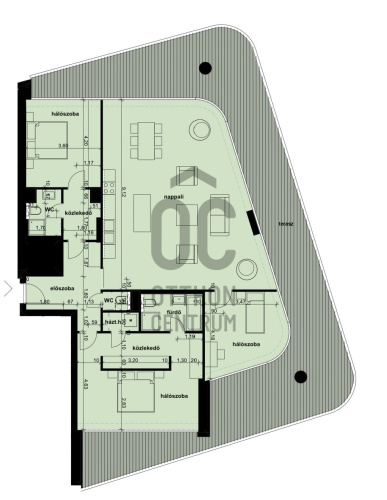
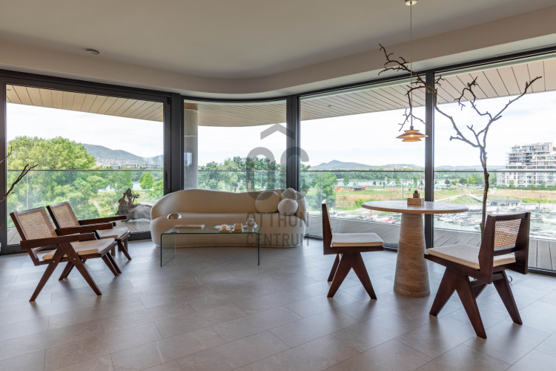
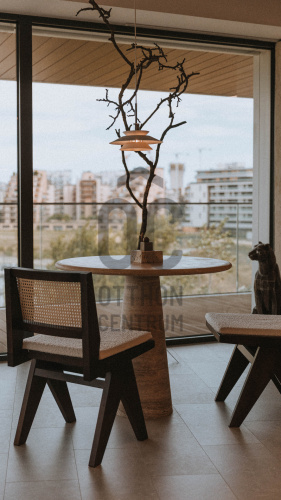
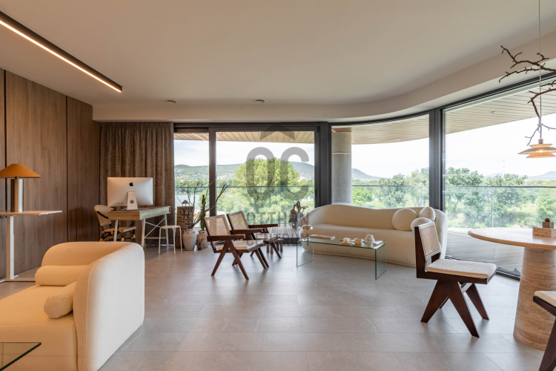
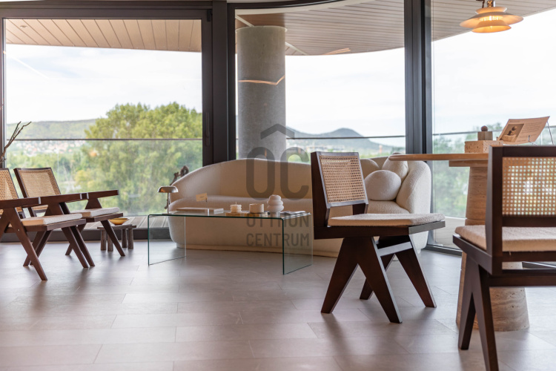
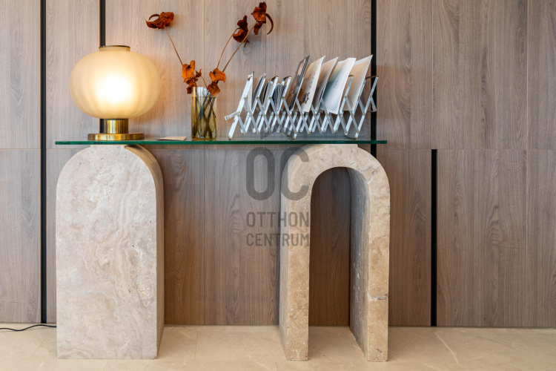
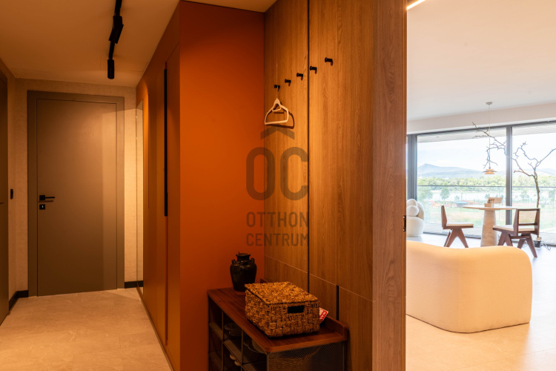
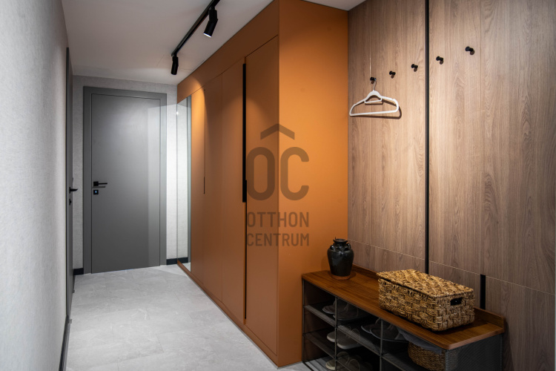
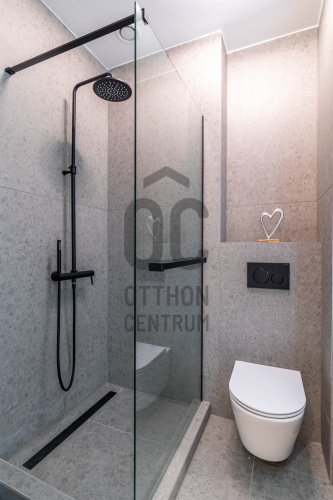
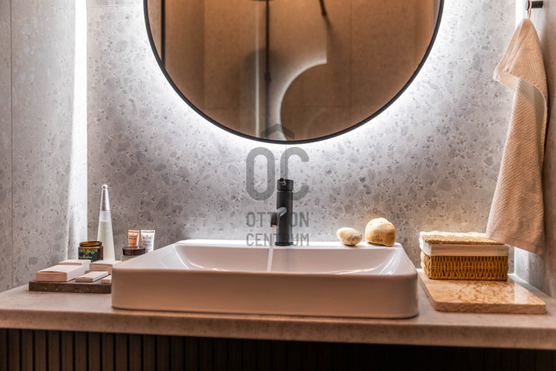
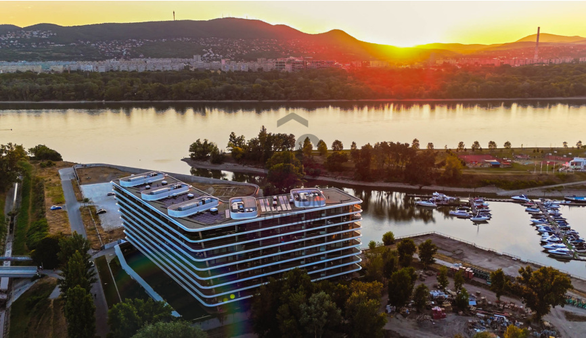
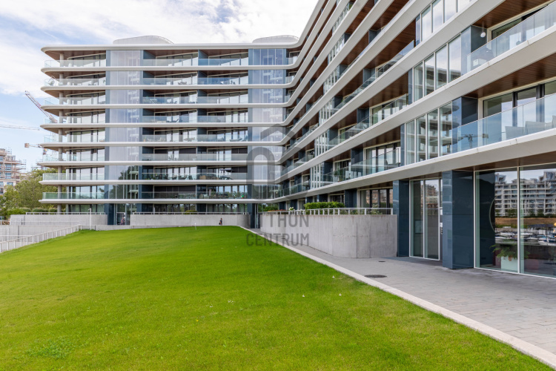
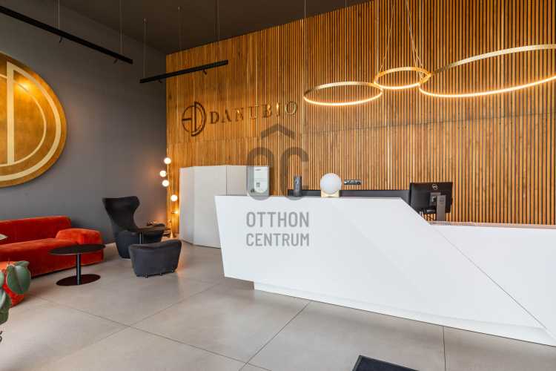
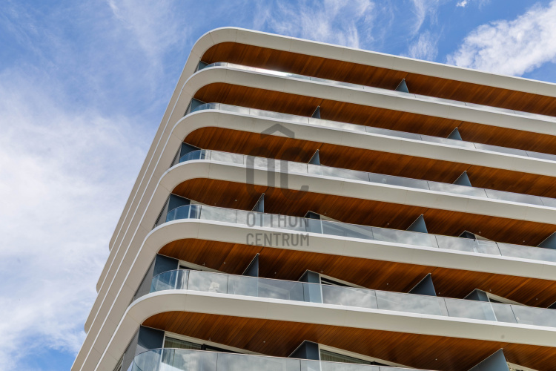
Panoramic Riverfront Apartment with Expansive Terrace in Vizafogó
Danube sunsets from your living room. Welcome home!
Location – The True Waterfront of Vizafogó
This apartment is located in the only residential building in Budapest with a direct view of the main branch of the Danube and the FOKA Bay. The surroundings are defined by the green corridor of the Rákos stream, the bay’s natural water surface, and the riverside promenade, all just steps away—ideal for jogging, cycling, or an evening stroll by the water.
Just a few stops from downtown, the area is exceptionally well connected: Váci Road, Árpád Bridge, and the M3 motorway are five minutes away, while Metro Line 3 (Gyöngyösi Street) and bus lines 15 and 105 are within a 10-minute walk. Nearby highlights include Dagály Thermal Bath, the Duna Aréna sports complex, Marina Beach, and the cultural and recreational offerings of Népsziget—making everyday leisure effortless.
The Project – Danubio, an Award-Winning Icon
Designed by T2.a Architects and completed in 2022, the Danubio Building features staggered levels that maximize panoramic views while offering natural shading. The entire building is cooled and heated via rooftop air-to-water heat pumps, earning Hungary’s first BREEAM “Excellent” certification for sustainable development.
White "wing-profile" arcs provide shade and rain protection, and full-height glass façades open onto sound-insulated, side-shielded, roof-covered terraces—true outdoor living rooms. The glass tower elevators, Danube-facing lobby, and corridors reflect the project's architectural refinement. Features include smart-home readiness, 24/7 concierge service, and an underground garage.
The development has received several international recognitions, including reaching the European finals of the "Real Estate Oscars" and winning two national categories—underlining its long-term value.
The Residence – West-Facing, Sunlit 3rd-Floor Home
Size: 144 m² interior + 85 m² terrace, with floor-to-ceiling glass along the entire façade
Layout: Spacious open-plan living-dining-kitchen area, 3 bedrooms, 2 bathrooms (shower / bathtub), utility room, and walk-in wardrobe
Materials: Beige-toned natural stone porcelain flooring, warm wood accents, textured walls, concealed LED lighting – a harmonious, contemporary interior that flows seamlessly to the terrace with its wood-composite deck
The 18-meter-long, fully sheltered terrace is accessible from both the living room and the master bedroom, offering a spectacular sunset panorama over the Danube. Ceiling-integrated heat pump climate control ensures draft-free comfort and exceptionally low energy bills, while triple-glazed, high-performance windows complement the BREEAM certification.
Investor Highlights
Premium, limited-supply waterfront location in District XIII
BREEAM “Excellent” certification → low operating costs
Newly built (2022), with modern heat pump system
High rental demand among expats and corporate clients
Long-term value appreciation ensured by iconic architecture
Next Step
If you're seeking a home that is both a design landmark and a financially secure investment, contact us for a private tour of this unparalleled riverside apartment in the Danubio Building.
-------------------------------------------
ADDITIONAL SERVICES
We support our buyer clients with free, independent mortgage advisory services to help them make the best financial decision. Optional add-on services such as legal support, energy certification, and electrical safety inspections are available for a smooth, professionally managed transaction from start to finish.
--------------------------------------------
The information provided in this listing is for informational purposes only. We reserve the right to make changes or correct errors. No liability is accepted for typographical or technical inaccuracies.
Location – The True Waterfront of Vizafogó
This apartment is located in the only residential building in Budapest with a direct view of the main branch of the Danube and the FOKA Bay. The surroundings are defined by the green corridor of the Rákos stream, the bay’s natural water surface, and the riverside promenade, all just steps away—ideal for jogging, cycling, or an evening stroll by the water.
Just a few stops from downtown, the area is exceptionally well connected: Váci Road, Árpád Bridge, and the M3 motorway are five minutes away, while Metro Line 3 (Gyöngyösi Street) and bus lines 15 and 105 are within a 10-minute walk. Nearby highlights include Dagály Thermal Bath, the Duna Aréna sports complex, Marina Beach, and the cultural and recreational offerings of Népsziget—making everyday leisure effortless.
The Project – Danubio, an Award-Winning Icon
Designed by T2.a Architects and completed in 2022, the Danubio Building features staggered levels that maximize panoramic views while offering natural shading. The entire building is cooled and heated via rooftop air-to-water heat pumps, earning Hungary’s first BREEAM “Excellent” certification for sustainable development.
White "wing-profile" arcs provide shade and rain protection, and full-height glass façades open onto sound-insulated, side-shielded, roof-covered terraces—true outdoor living rooms. The glass tower elevators, Danube-facing lobby, and corridors reflect the project's architectural refinement. Features include smart-home readiness, 24/7 concierge service, and an underground garage.
The development has received several international recognitions, including reaching the European finals of the "Real Estate Oscars" and winning two national categories—underlining its long-term value.
The Residence – West-Facing, Sunlit 3rd-Floor Home
Size: 144 m² interior + 85 m² terrace, with floor-to-ceiling glass along the entire façade
Layout: Spacious open-plan living-dining-kitchen area, 3 bedrooms, 2 bathrooms (shower / bathtub), utility room, and walk-in wardrobe
Materials: Beige-toned natural stone porcelain flooring, warm wood accents, textured walls, concealed LED lighting – a harmonious, contemporary interior that flows seamlessly to the terrace with its wood-composite deck
The 18-meter-long, fully sheltered terrace is accessible from both the living room and the master bedroom, offering a spectacular sunset panorama over the Danube. Ceiling-integrated heat pump climate control ensures draft-free comfort and exceptionally low energy bills, while triple-glazed, high-performance windows complement the BREEAM certification.
Investor Highlights
Premium, limited-supply waterfront location in District XIII
BREEAM “Excellent” certification → low operating costs
Newly built (2022), with modern heat pump system
High rental demand among expats and corporate clients
Long-term value appreciation ensured by iconic architecture
Next Step
If you're seeking a home that is both a design landmark and a financially secure investment, contact us for a private tour of this unparalleled riverside apartment in the Danubio Building.
-------------------------------------------
ADDITIONAL SERVICES
We support our buyer clients with free, independent mortgage advisory services to help them make the best financial decision. Optional add-on services such as legal support, energy certification, and electrical safety inspections are available for a smooth, professionally managed transaction from start to finish.
--------------------------------------------
The information provided in this listing is for informational purposes only. We reserve the right to make changes or correct errors. No liability is accepted for typographical or technical inaccuracies.
Regisztrációs szám
H505095
Az ingatlan adatai
Értékesités
eladó
Jogi státusz
használt
Jelleg
lakás
Építési mód
tégla
Méret
144 m²
Bruttó méret
174 m²
Telek méret
450 m²
Terasz / erkély mérete
85 m²
Fűtés
hőszivattyú
Belmagasság
265 cm
Lakáson belüli szintszám
1
Tájolás
Nyugat
Panoráma
folyóra tóra néző panoráma
Lépcsőház típusa
zárt lépcsőház
Állapot
Kiváló
Homlokzat állapota
Kiváló
Lépcsőház állapota
Kiváló
Környék
csendes, jó közlekedés, zöld, központi
Építés éve
2022
Fürdőszobák száma
2
Fekvés
kertre néző
Garázs
Külön vásárolható
Víz
Van
Gáz
Van
Villany
Van
Csatorna
Van
Lift
van
Vízpart távolsága
Közvetlen vízparti
Helyiségek
előszoba
10 m²
nappali-étkező
44 m²
konyha
25 m²
közlekedő
3.9 m²
hálószoba
15.6 m²
hálószoba
19 m²
hálószoba
14.63 m²
fürdőszoba-wc
3.34 m²
fürdőszoba-wc
5.37 m²
wc-kézmosó
1.2 m²
közlekedő
8.64 m²
háztartási helyiség
1.57 m²
terasz
85 m²

Ruczek János
Hitelszakértő





















