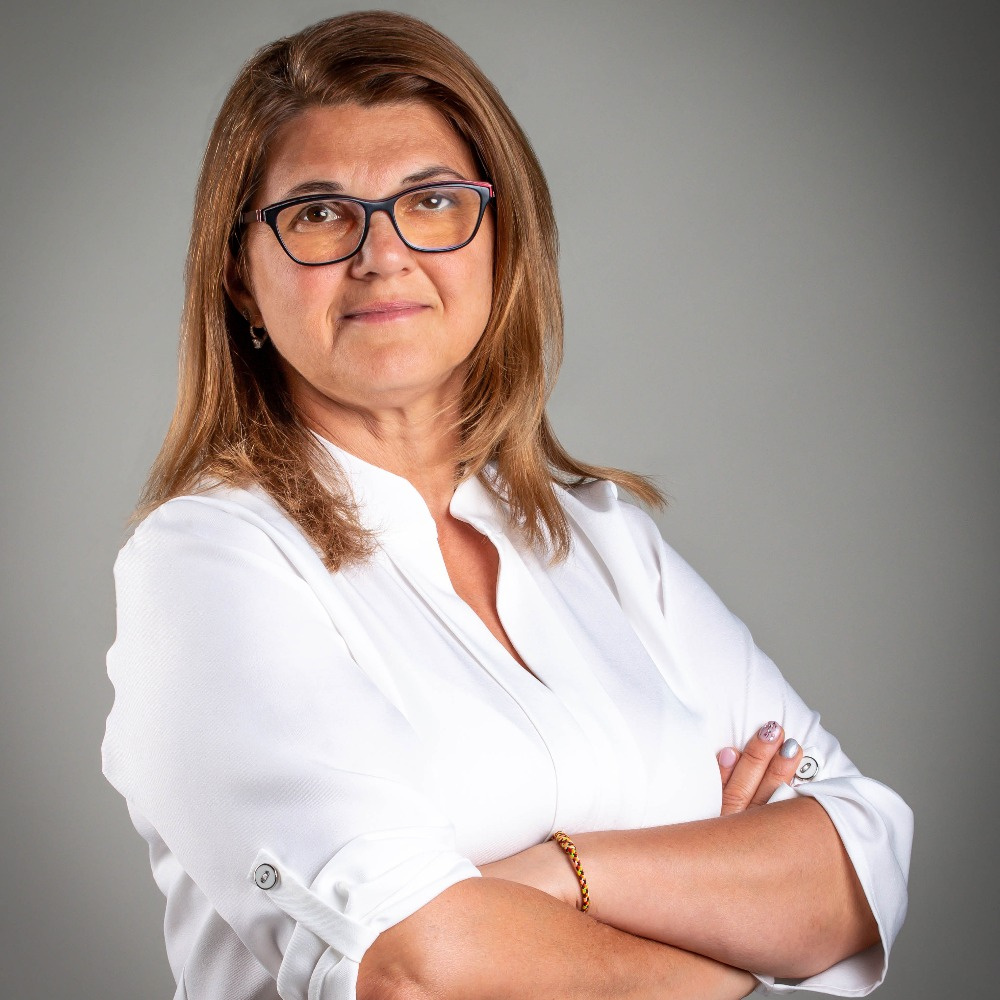64 900 000 Ft
163 000 €
- 100m²
- 4 szoba

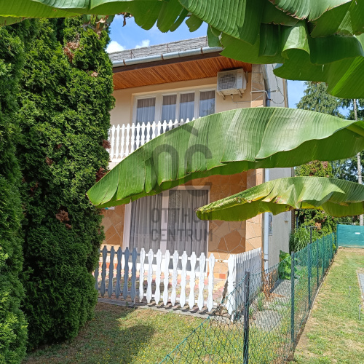

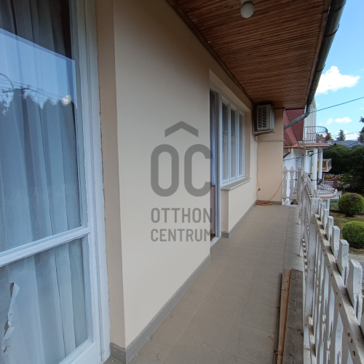
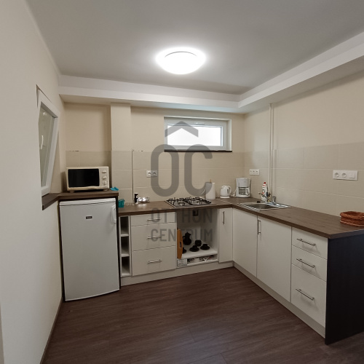
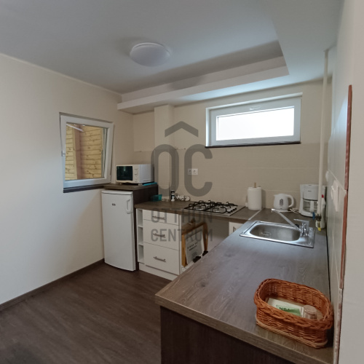
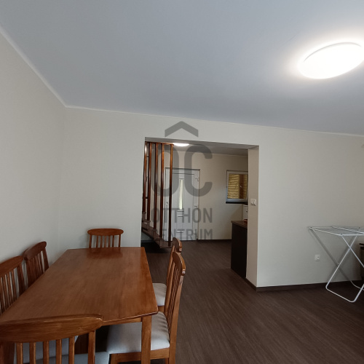
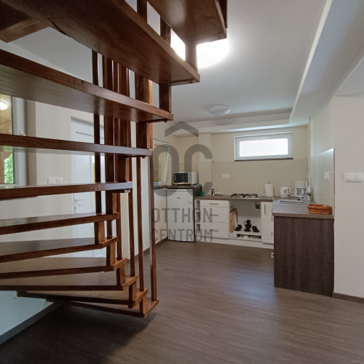
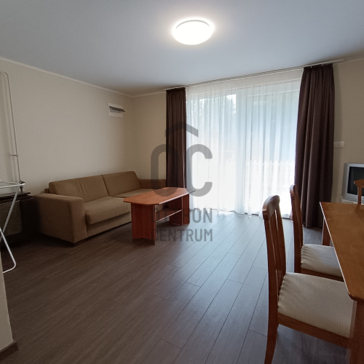
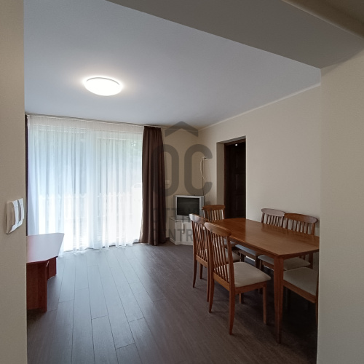

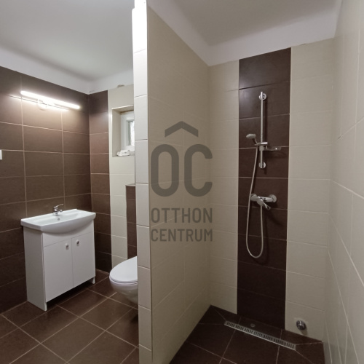
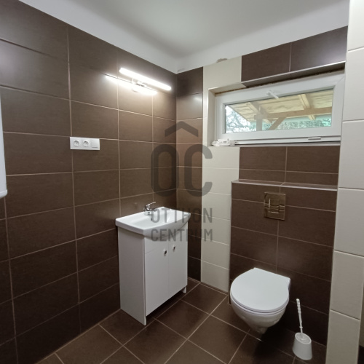
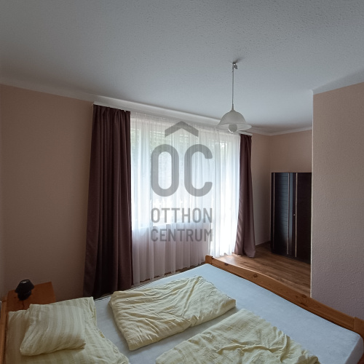
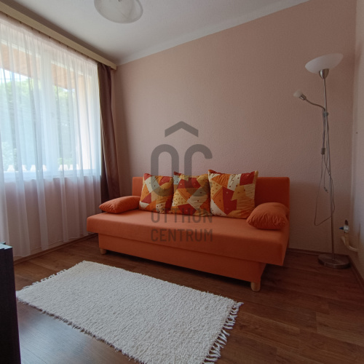
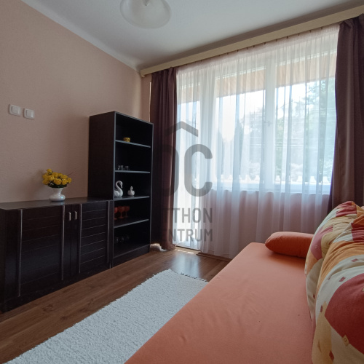
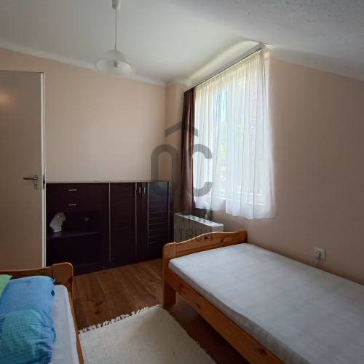
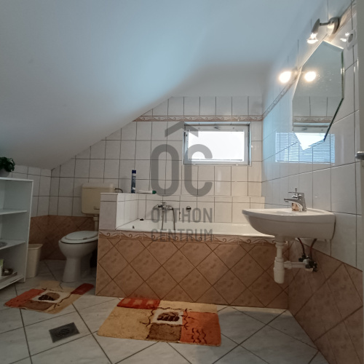
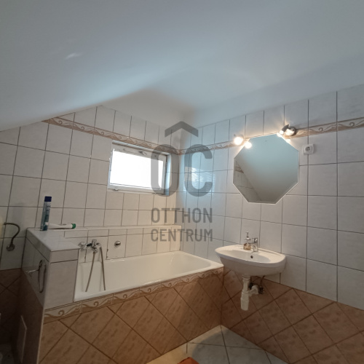
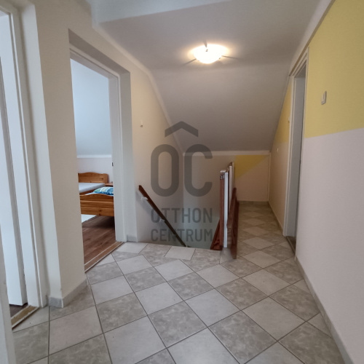
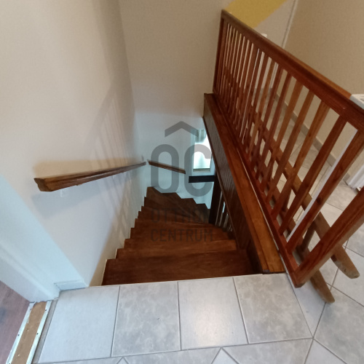
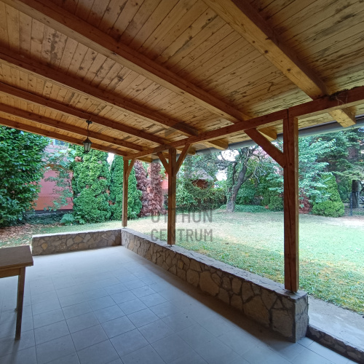
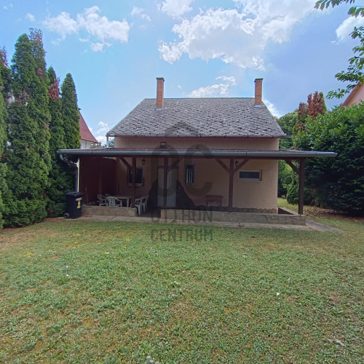
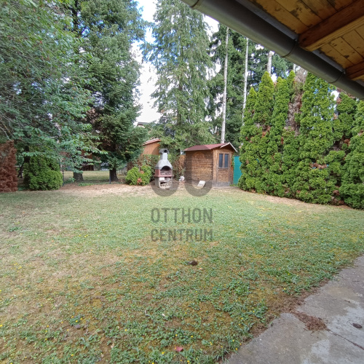
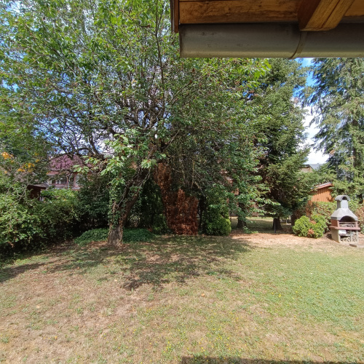
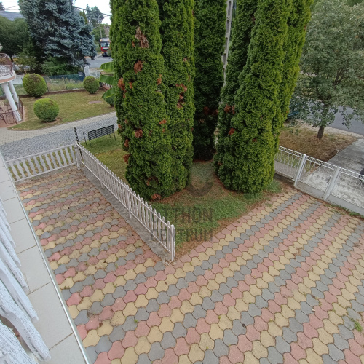

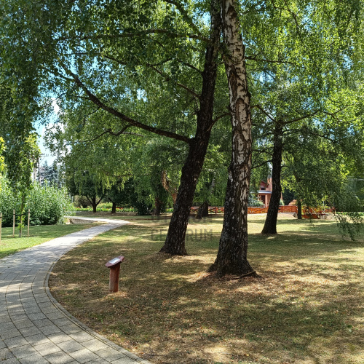
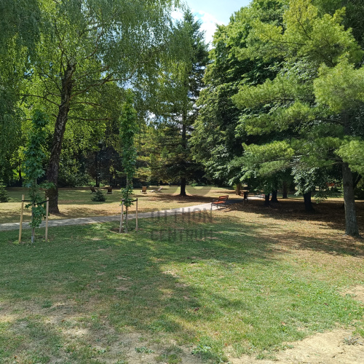
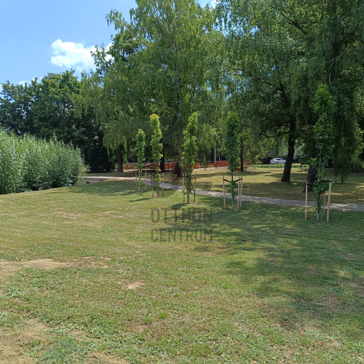
In Zalakaros, a spacious 4-room home awaits you!
Excellent condition two-story residential house in Zalakaros with plenty of opportunities FOR SALE! We offer this spacious, balcony and terrace-equipped family house for sale in Zalakaros, located on a 446 m2 plot. AN EXCELLENT INVESTMENT OPPORTUNITY for an apartment, guesthouse, or a PERFECT choice for PERMANENT RESIDENCE. The property features 4 bedrooms plus a living room and 2 bathrooms. There is a spacious terrace accessible from both the living room and the kitchen that opens onto the garden. The house is located in a pleasant, green environment on one of the quiet side streets of the small town. The thermal bath is conveniently reachable within a 10-minute walk. The town has grocery stores, a kindergarten, an elementary school, a police station, a cinema, restaurants, a pastry shop, medical services, etc. Zalakaros boasts one of the best thermal waters in Europe, offering a spa that caters to all generations, providing relaxation and rest for its guests, and features a wonderful small-town atmosphere with plenty of greenery and floral areas, making it one of the most beautiful towns in the country. The diversity of nature, the forests, the vineyards, and the valley of Lake Balaton provide an unparalleled environment, clean air, and opportunities for hiking and sports for visitors. The natural and historical values of Lake Balaton, the attractions of Zalavár, the Cyril and Methodius memorial, the buffalo reserve at Kápolnapuszta, the wooden bridge spanning Kányavári Island, educational trails, bicycle paths, and fishing lakes are all wonderful sights in the region. Nearby Nagykanizsa (15 km) and Keszthely (33 km) offer additional recreational and cultural opportunities for visitors! In this wonderful small-town, floral, green atmospheric environment, the following independent family house has become available for sale, located on the most beautiful street in the city. The property features, which consists of a ground floor and an upper floor, has a total area of 100 m2. - Built in 1989 on a concrete foundation, with brick walls and slate roofing - Characterized by solid, thick walls and optimal building structures - The two-story building has a north-south orientation - The ground floor rooms, which underwent a complete renovation 2 years ago: spacious, bright living room, 1 bedroom, kitchen-dining area, staircase, bathroom-WC, with terrace access both front and back - New flooring, new bathroom, replacement of electrical wiring with copper cables, replacement of windows and doors - Upper floor rooms: 3 bedrooms, each with large glass surfaces, bathroom-WC, hallway, staircase, balcony - Heating is provided by gas convectors - Air conditioning has been installed on the upper floor - Windows are double-glazed, made of plastic and wood, equipped with roller blinds - Rooms are covered with laminate flooring - Water, electricity, gas, and sewage are connected - The property is free of encumbrances and can be occupied immediately - Tax is 11,000 HUF per half year - The garden has an area of 446 m2 Children's entertainment is provided by playgrounds just a few minutes' walk from the house, the Karos-korzó event center, and the Eco-park. To the south of the town, just 5 km away, runs the main road 7, and a few kilometers further south is the M7 motorway. If my advertisement has piqued your interest, I look forward to your call! We welcome all offers. Our office provides comprehensive, free services to our searching clients. We offer assistance with professional advice, loan administration, energy certification preparation, and affordable legal services.
Regisztrációs szám
H504524
Az ingatlan adatai
Értékesités
eladó
Jogi státusz
használt
Jelleg
ház
Építési mód
tégla
Méret
100 m²
Bruttó méret
100 m²
Telek méret
450 m²
Fűtés
gázkonvektor
Belmagasság
245 cm
Lakáson belüli szintszám
1
Tájolás
Dél
Panoráma
Zöldre néző panoráma
Állapot
Kiváló
Homlokzat állapota
Jó
Környék
csendes, jó közlekedés, zöld, központi
Építés éve
1980
Fürdőszobák száma
1
Társaház kert
igen
Víz
Van
Gáz
Van
Villany
Van
Csatorna
Van
Tároló
Önálló
Helyiségek
hálószoba
12.2 m²
nappali-étkező
16.55 m²
konyha
12.3 m²
fürdőszoba-wc
6.1 m²
terasz
10 m²
hálószoba
16.2 m²
hálószoba
9.2 m²
hálószoba
7.5 m²
fürdőszoba-wc
7.3 m²
erkély
7.7 m²
közlekedő
4.4 m²
lépcsőház
2.2 m²
Horváth Szabina
Hitelszakértő
